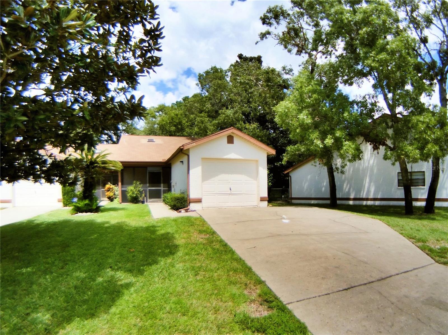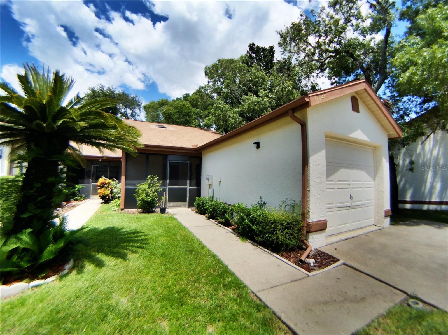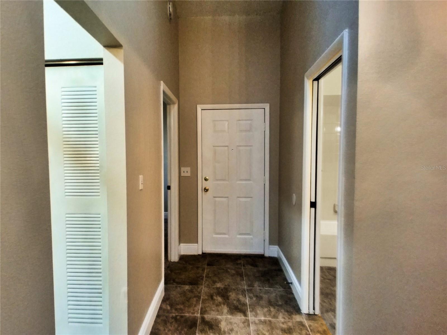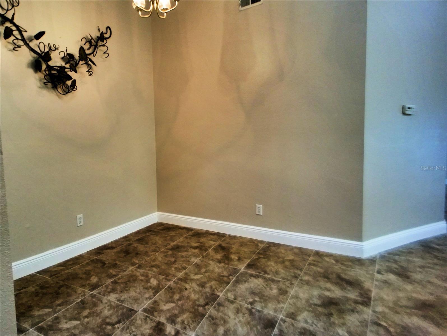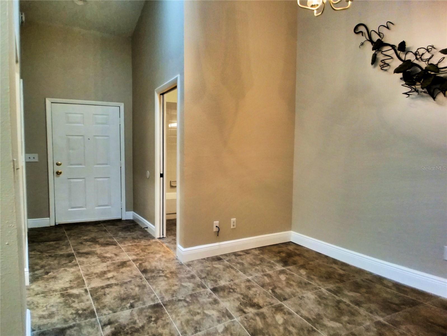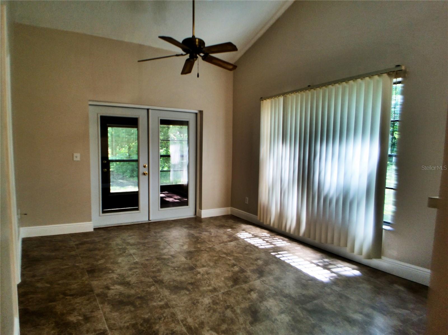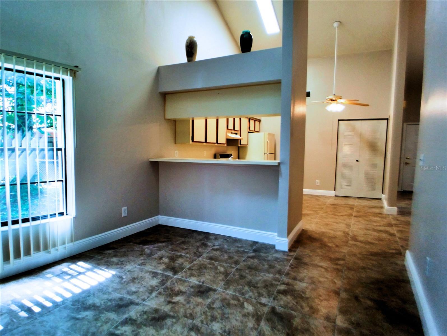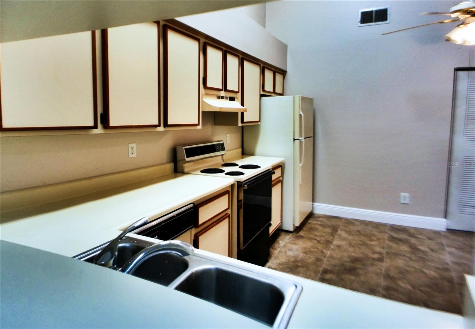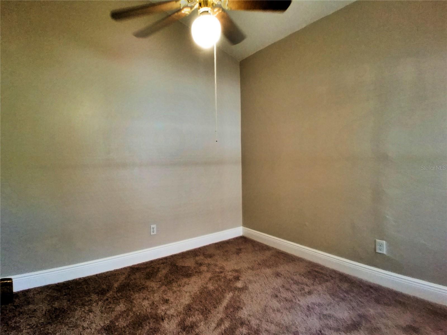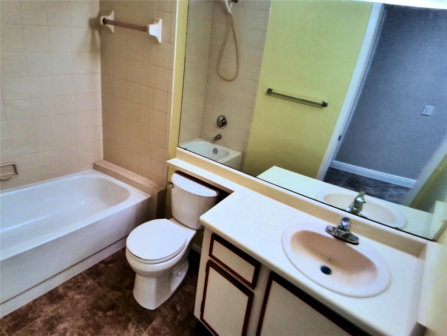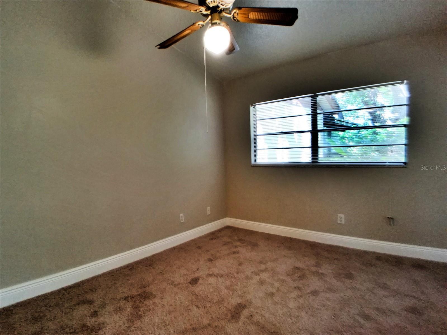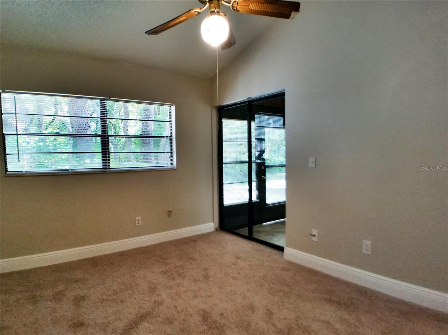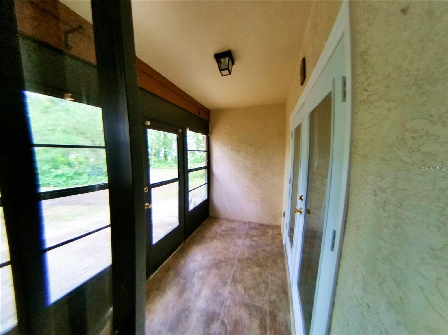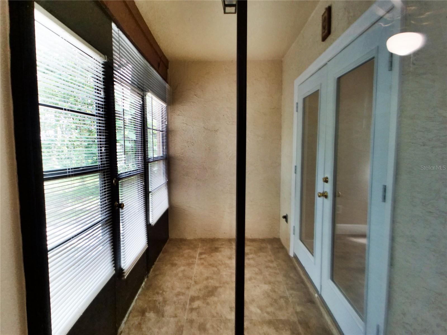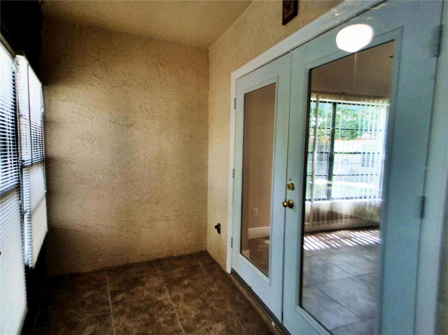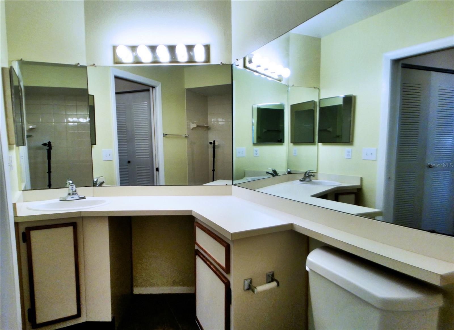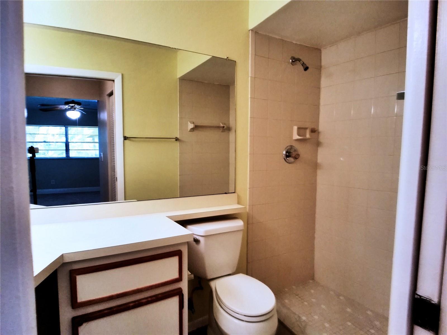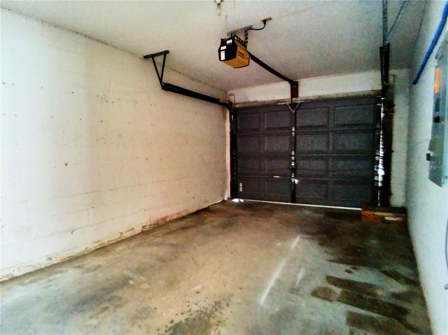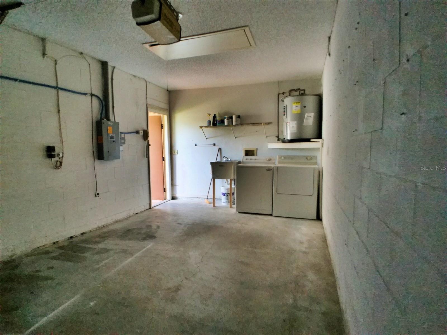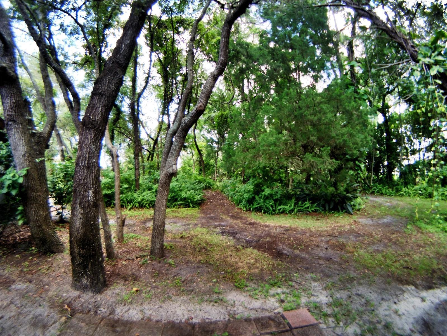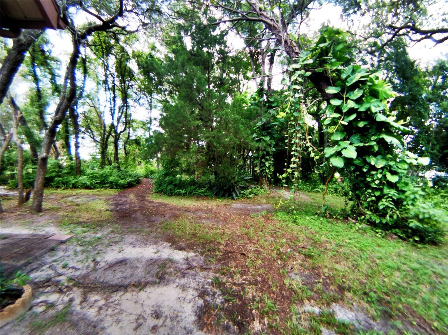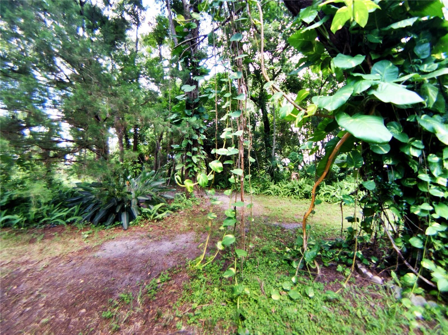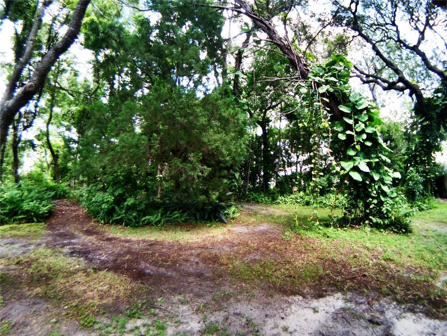$1,675 - 11746 Spring Tree Lane, PORT RICHEY
- 2
- Bedrooms
- 2
- Baths
- 966
- SQ. Feet
- 0.15
- Acres
EVERYTHING BUT WATER/SEWER AND ELECTRIC IS INCLUDED IN THE RENT. 2 bedroom 2 bath Villa split bedroom plan, formal dining room, front screen enclosed porch and rear vinyl enclosed Florida Room. Located in desirable Forestwood community just South of State Road 52 and close to fine dining and entertainment. Yard maintenance, garbage removal, community pool, club house, internet and basic cable are all included in the rent. Great Community With Community Center, Community Pool and Shuffle Board Court. Master suite has a walk-in closet sliding glass doors to the rear Florida Room and a walk-in shower in bathroom. Spacious Eat-in Kitchen with lots of closet space and closet pantry as well as a separate dining room . Nice sized living room with french doors to the vinyl enclosed Florida Room. This is an end unit and although attached, very little common wall area with adjoin property. Park like rear yard with an Amazing Amount of Privacy. You will never know you have Neighbors! Spacious One Car Garage with Automatic Garage Door Opener and Washer and Dryer for your convenience. Oversized Drive Way will Accommodate Multiple Vehicles. Very Unique Property and Perfect Place to Call Home!
Essential Information
-
- MLS® #:
- W7866863
-
- Price:
- $1,675
-
- Bedrooms:
- 2
-
- Bathrooms:
- 2.00
-
- Full Baths:
- 2
-
- Square Footage:
- 966
-
- Acres:
- 0.15
-
- Year Built:
- 1987
-
- Type:
- Residential Lease
-
- Sub-Type:
- Villa
-
- Status:
- Active
Community Information
-
- Address:
- 11746 Spring Tree Lane
-
- Area:
- Port Richey
-
- Subdivision:
- FORESTWOOD
-
- City:
- PORT RICHEY
-
- County:
- Pasco
-
- State:
- FL
-
- Zip Code:
- 34668
Amenities
-
- Amenities:
- Clubhouse, Maintenance, Pool, Recreation Facilities, Shuffleboard Court
-
- Parking:
- Driveway, Ground Level, Guest, Parking Pad
-
- # of Garages:
- 1
-
- View:
- Trees/Woods
Interior
-
- Interior Features:
- Cathedral Ceiling(s), Ceiling Fans(s), Eat-in Kitchen, High Ceilings, Primary Bedroom Main Floor, Skylight(s), Split Bedroom, Vaulted Ceiling(s), Walk-In Closet(s), Window Treatments
-
- Appliances:
- Dishwasher, Dryer, Electric Water Heater, Range, Range Hood, Refrigerator, Washer
-
- Heating:
- Central, Electric
-
- Cooling:
- Central Air
Exterior
-
- Exterior Features:
- French Doors, Irrigation System, Rain Gutters, Sliding Doors
-
- Lot Description:
- Cul-De-Sac, In County, Irregular Lot, Level, Near Golf Course, Paved
School Information
-
- Elementary:
- Gulf Highland Elementary
-
- Middle:
- Bayonet Point Middle-PO
-
- High:
- Fivay High-PO
Additional Information
-
- Days on Market:
- 105
Listing Details
- Listing Office:
- Re/max Marketing Specialists
