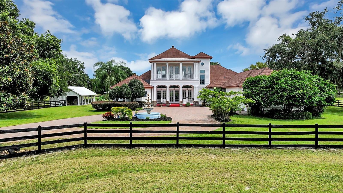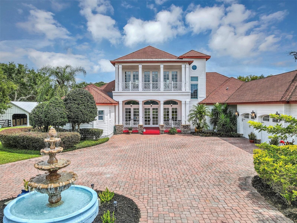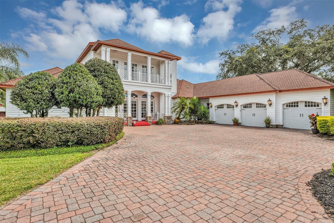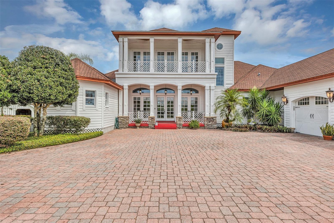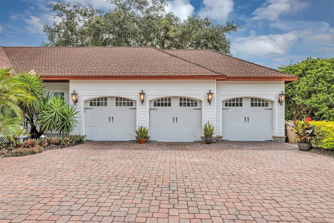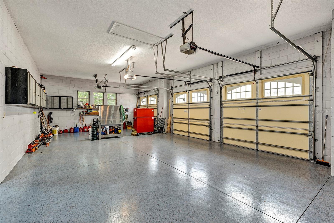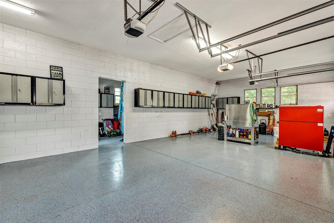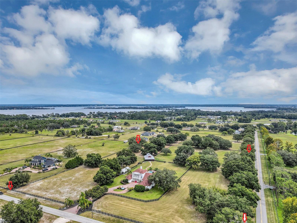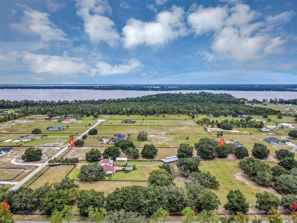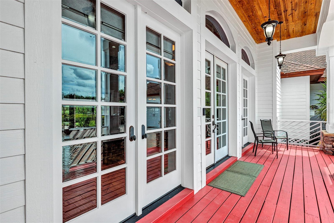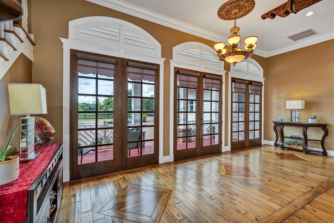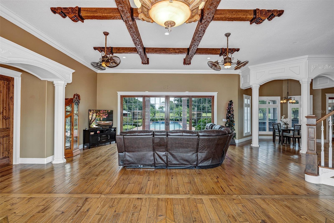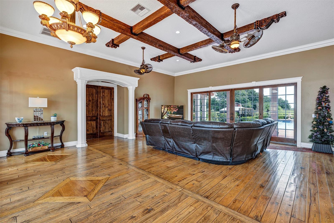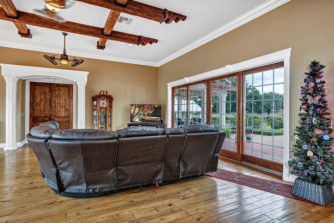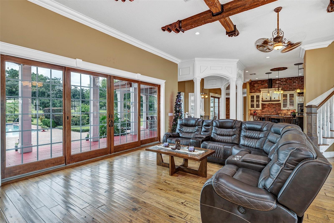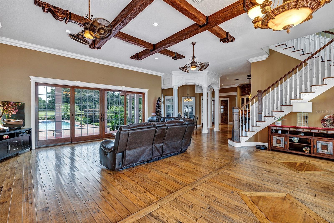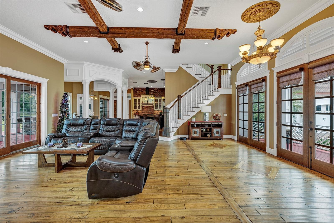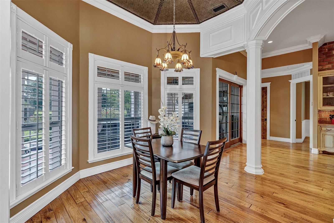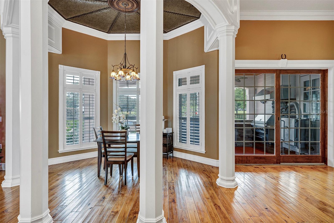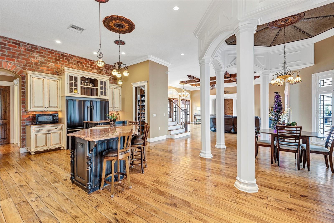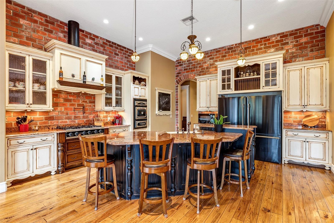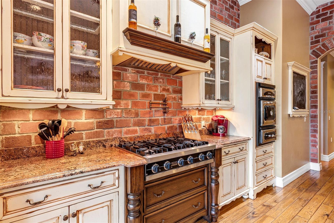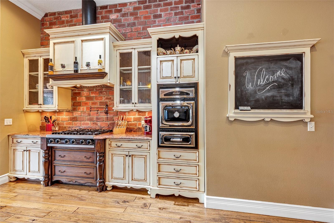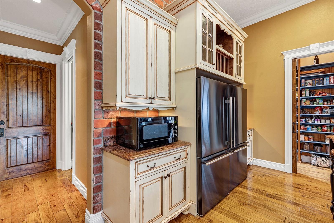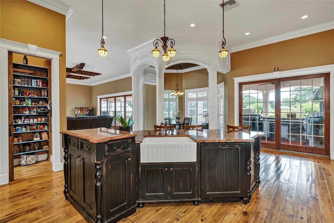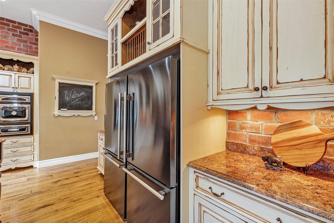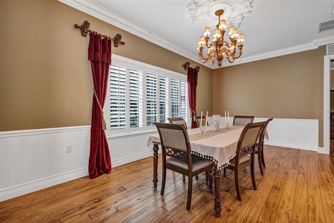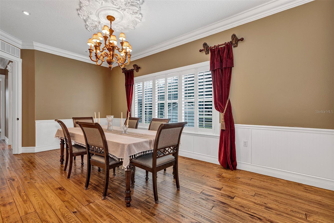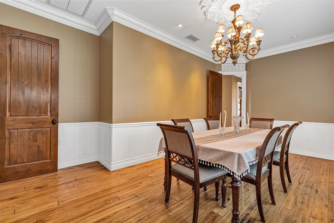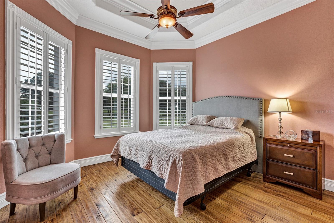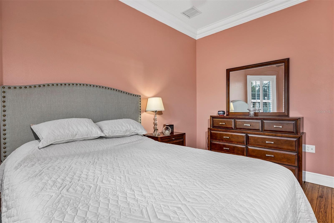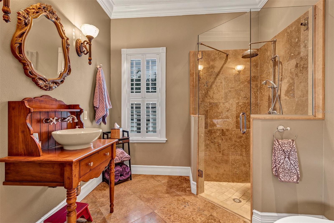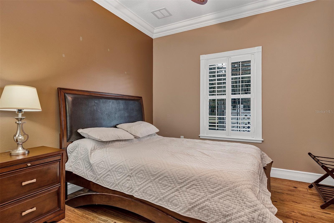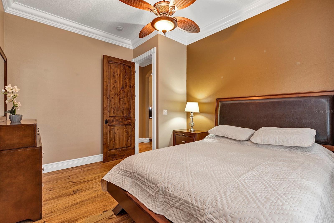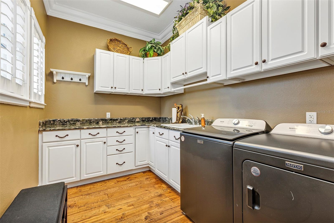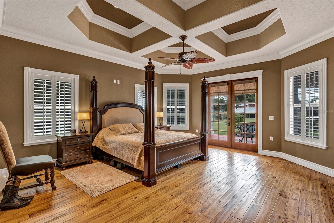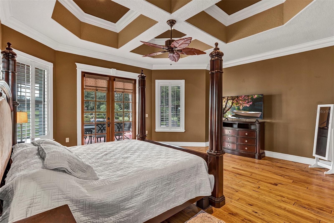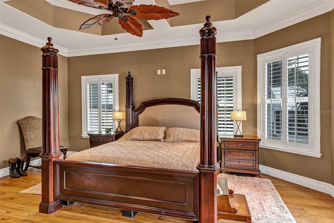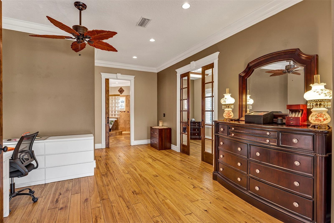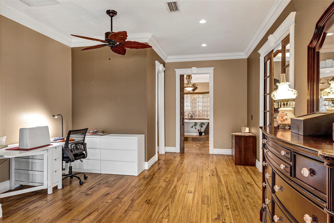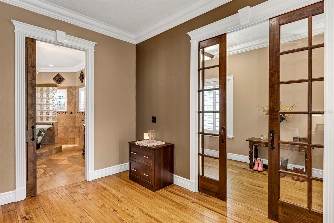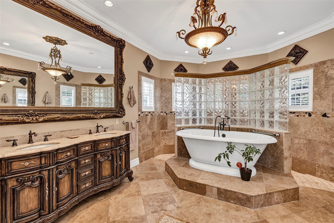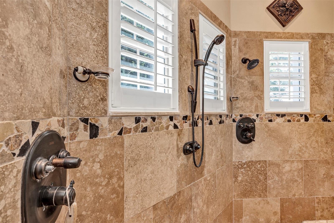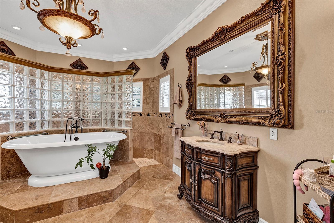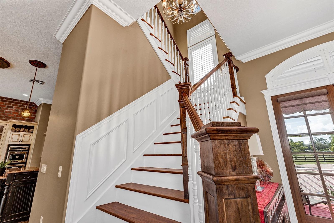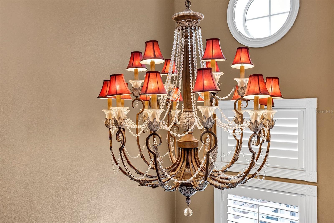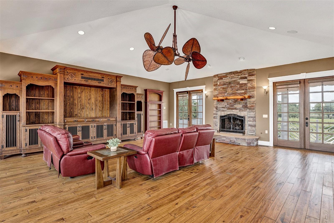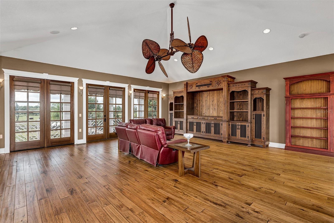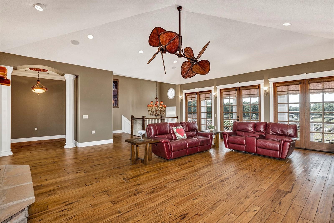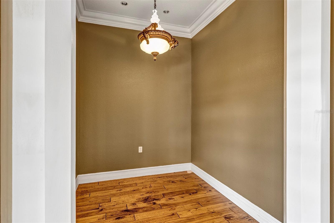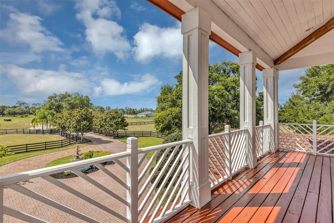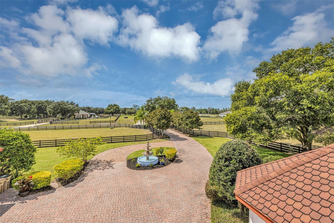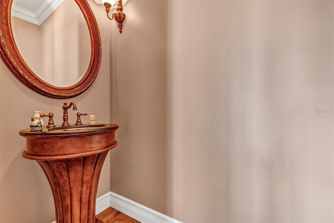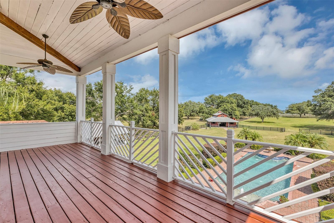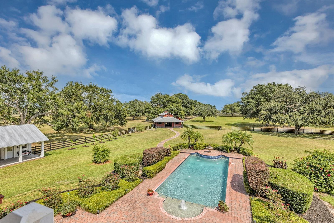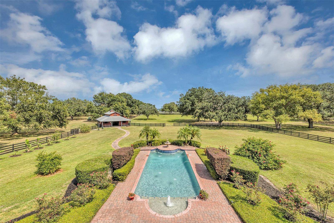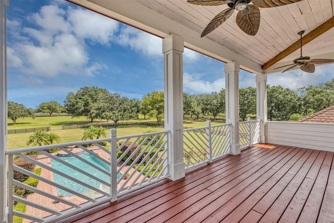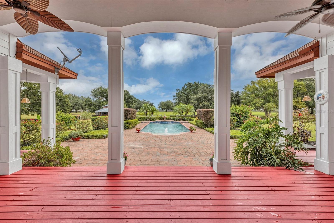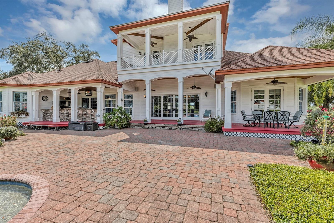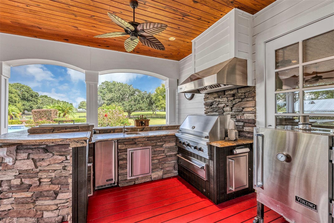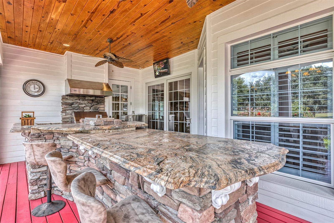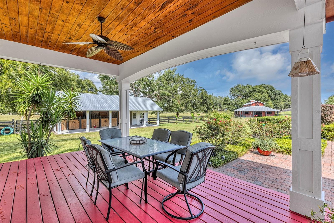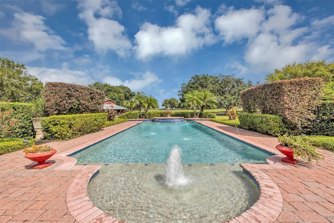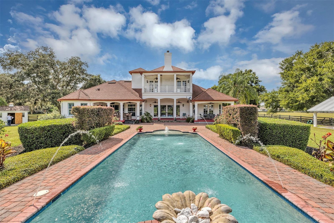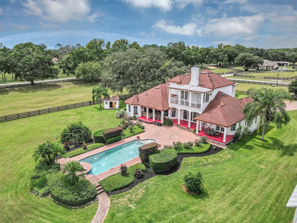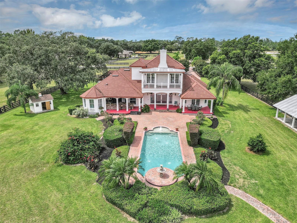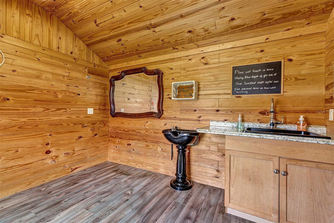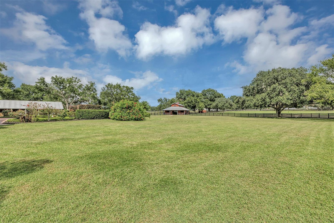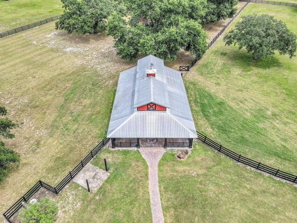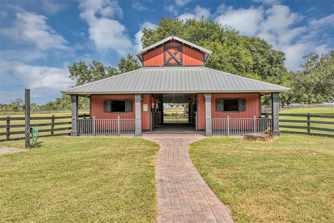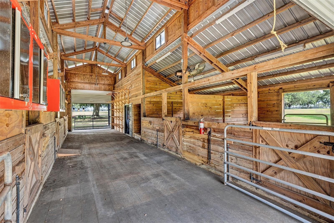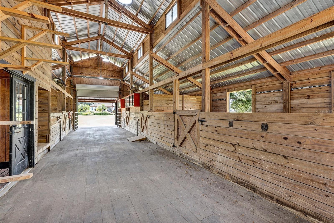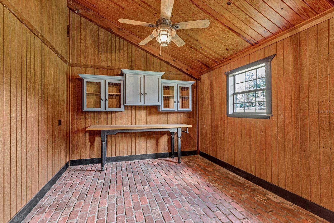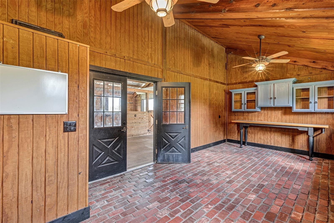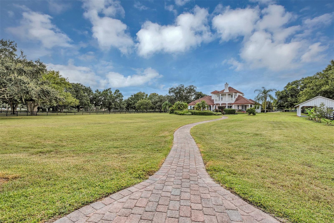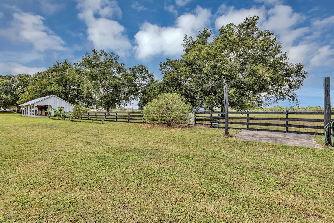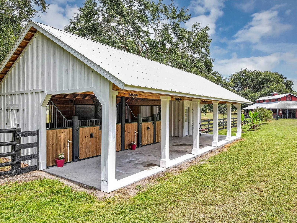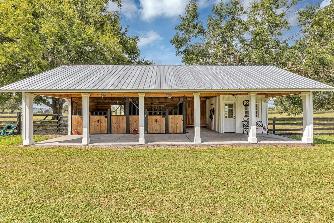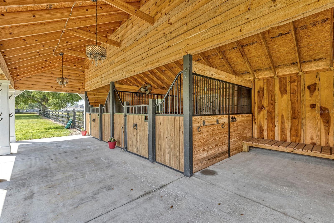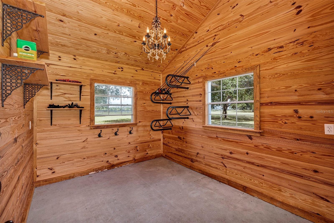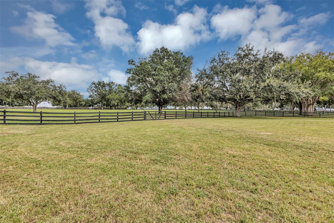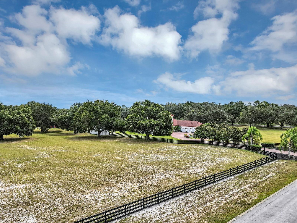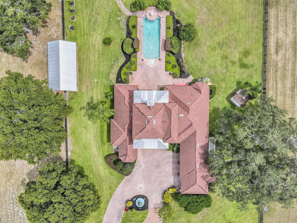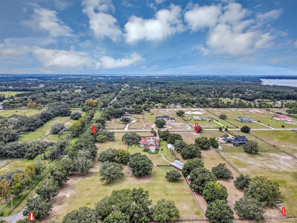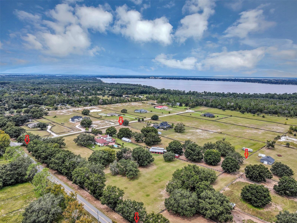$1,795,000 - 29030 Can Do Lane, TAVARES
- 3
- Bedrooms
- 3
- Baths
- 4,020
- SQ. Feet
- 9.66
- Acres
"Southern Charm" abounds on this exquisite 9.66 acre EQUESTRIAN ESTATE. Every detail has been thoughtfully designed for comfort, beauty, and sophistication. The gated entrance is lined with pavers & beautiful magnolia trees. This fabulous home showcases hand-scraped hickory floors with walnut inlays, 2 NEW HVAC's (1/3/26), soaring 12’ ceilings, 8' alder doors, plantation shutters, custom leather Nook ceiling, custom solar shades, and custom lighting & fans throughout. Exquisite millwork, 9” crown molding & 7” baseboards. Glass-Craft mahogany front doors with 2 sets of stationary French doors welcomes you to this impressive Great Room with decorative beam ceiling and French doors leading out to the relaxing rear porch and wonderful pool oasis. The gourmet island Kitchen features granite counters, custom cabinetry, and a large walk-in storage pantry with room for wine storage. Charming breakfast Nook features a leather ceiling, bay window with views of the Viking Summer Kitchen, pool and the impressive gardens. You’ll love the formal Dining Room, which offers plenty of space to entertain friends & family on all sorts of special occasions. Magnificent & spacious Primary Suite encompasses a beautiful coffered ceiling, large walk-in closet, French doors leading to the rear porch and tranquil views. The luxurious en-suite boasts split vanities, gorgeous travertine floor, large walk-thru shower, and an inviting free-standing platform tub. Climb the divine staircase up to the Family/Media Room highlighting a custom entertainment center, surround sound speakers, gas fireplace with Eldorado Stone, a Library/Craft Room, half Bath, plus front and rear porch balconies offering majestic sunrises & sunsets. The spacious Laundry Room includes Washer & Dryer, granite counters and numerous cabinets. The 18 x 45 pool is surrounded by lush flowering plants & shrubs and features 4 water jets, and soothing waterfalls. A private Pool House/Vanity Room is just steps away from the pool. You will love the Summer Kitchen featuring Viking appliances, Sedna granite counters, tongue & groove ceiling, and plenty of room to seat your guests at the bar. The oversized 3-Car Garage features an additional 20’ x 9’ workshop to keep all your tools & toys neatly stored, as well as a Generac generator. This amazing property includes a 10 x 16 storage shed, banana trees & a citrus too! A horse lover's dream with a 58 x 36 Main Barn complete with etched flooring, hay storage, 4- 12 x 12 stalls with Dutch doors to paddocks, fans & water supply in each stall, plus a 24 x 12 stall for foaling or equipment storage. The Tack Room/Barn Office features brick flooring, tongue & groove ceiling, cedar beams, cabinets, and a butcher block table. The Second Barn is 22 x 44 and offers 2- 12 x 12 stalls w/ fans, water supply, European style gates & partition walls, tongue & groove Tack Room/Barn Office, hay storage, and let's not forget the 4 chandeliers. Painted four-board fencing surrounds the entire property w/ gates between paddocks. This gorgeous Southern Plantation style home and equestrian property is truly “one of a kind” and ready for you to discover all it has to offer to begin your own fabulous memories.
Essential Information
-
- MLS® #:
- V4944983
-
- Price:
- $1,795,000
-
- Bedrooms:
- 3
-
- Bathrooms:
- 3.00
-
- Full Baths:
- 2
-
- Half Baths:
- 1
-
- Square Footage:
- 4,020
-
- Acres:
- 9.66
-
- Year Built:
- 2006
-
- Type:
- Residential
-
- Sub-Type:
- Single Family Residence
-
- Style:
- Custom
-
- Status:
- Active
Community Information
-
- Address:
- 29030 Can Do Lane
-
- Area:
- Tavares / Deer Island
-
- Subdivision:
- MUSSELWHITE FARMS SUB
-
- City:
- TAVARES
-
- County:
- Lake
-
- State:
- FL
-
- Zip Code:
- 32778
Amenities
-
- Parking:
- Circular Driveway, Driveway, Garage Door Opener, Garage Faces Side, Oversized, Workshop in Garage
-
- # of Garages:
- 3
-
- View:
- Garden, Park/Greenbelt, Trees/Woods
-
- Has Pool:
- Yes
Interior
-
- Interior Features:
- Built-in Features, Ceiling Fans(s), Coffered Ceiling(s), Crown Molding, Eat-in Kitchen, High Ceilings, Open Floorplan, Primary Bedroom Main Floor, Solid Wood Cabinets, Split Bedroom, Stone Counters, Thermostat, Tray Ceiling(s), Walk-In Closet(s), Window Treatments
-
- Appliances:
- Built-In Oven, Cooktop, Dishwasher, Disposal, Dryer, Exhaust Fan, Gas Water Heater, Ice Maker, Microwave, Range Hood, Refrigerator, Washer
-
- Heating:
- Central, Electric, Zoned
-
- Cooling:
- Central Air, Zoned
-
- Fireplace:
- Yes
-
- Fireplaces:
- Electric, Family Room, Non Wood Burning, Stone
Exterior
-
- Exterior Features:
- French Doors, Lighting, Outdoor Grill, Outdoor Kitchen, Private Mailbox, Rain Gutters, Sliding Doors, Storage
-
- Lot Description:
- Greenbelt, Landscaped, Level, Near Golf Course, Near Marina, Pasture, Private, Street Dead-End, Paved, Zoned for Horses
-
- Roof:
- Other, Shingle
-
- Foundation:
- Slab
School Information
-
- Elementary:
- Astatula Elem
-
- Middle:
- Tavares Middle
-
- High:
- Tavares High
Additional Information
-
- Days on Market:
- 128
-
- Zoning:
- A
Listing Details
- Listing Office:
- Round Table Realty Inc.
