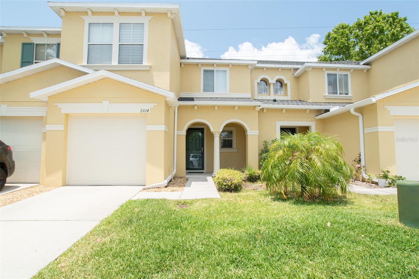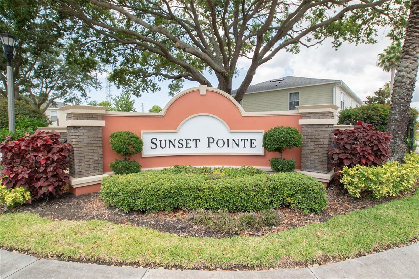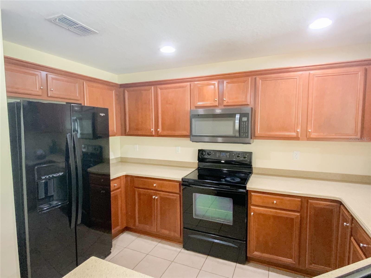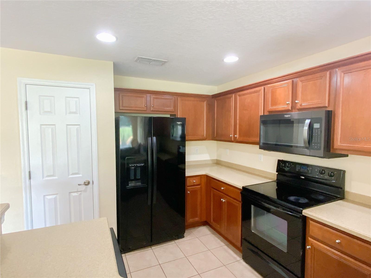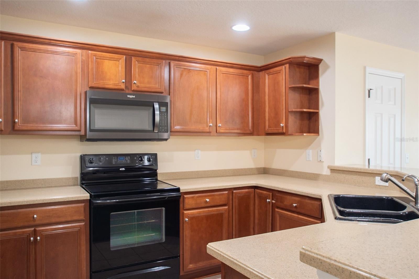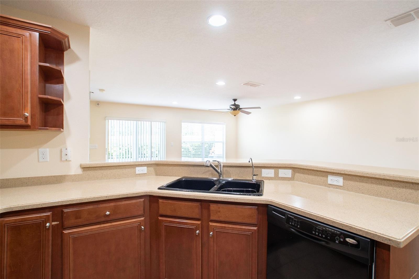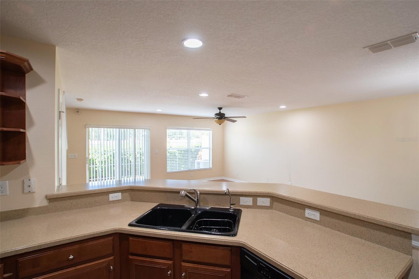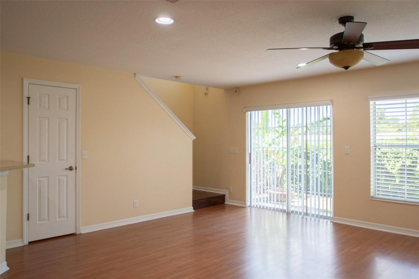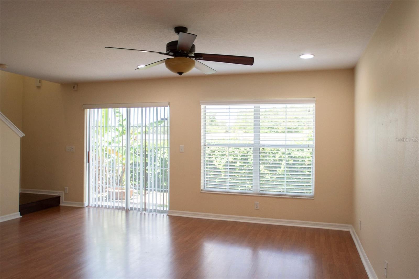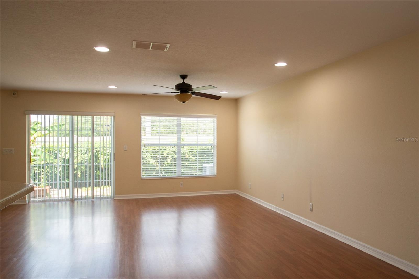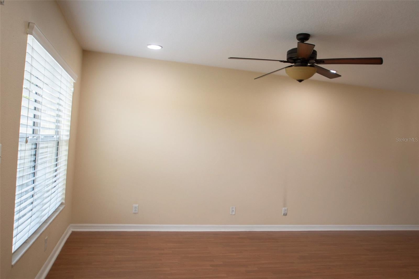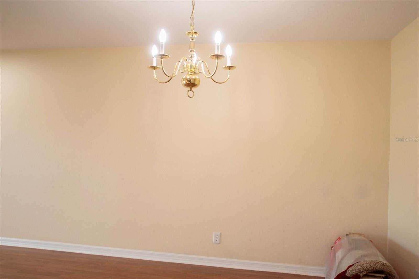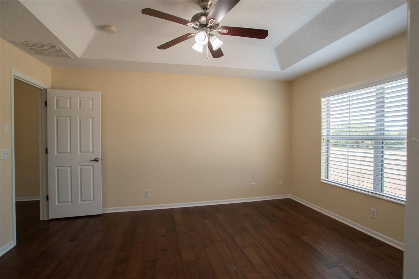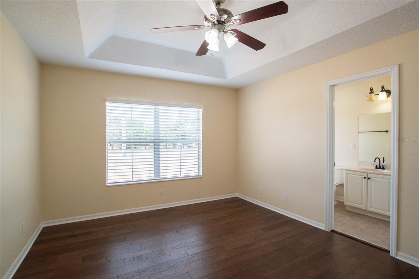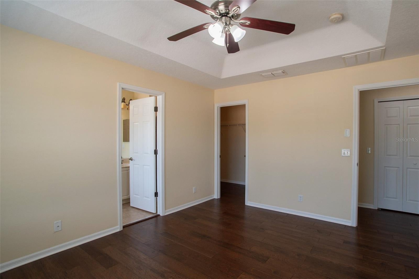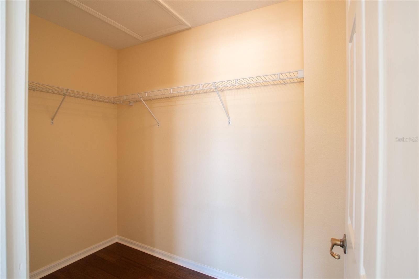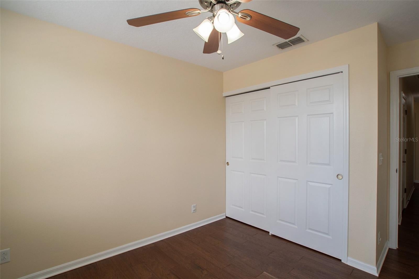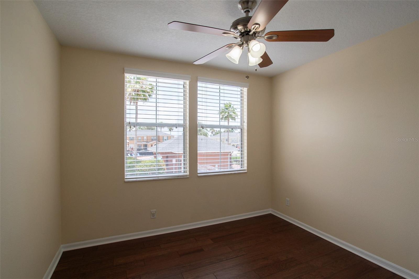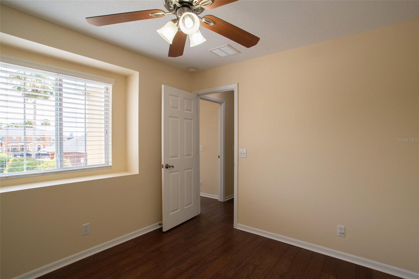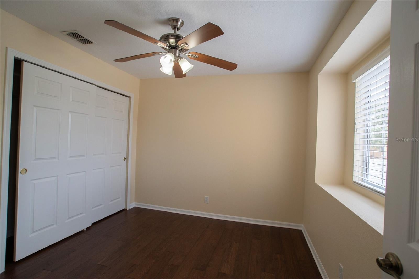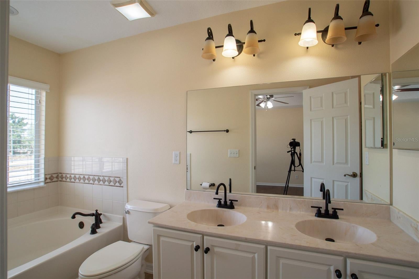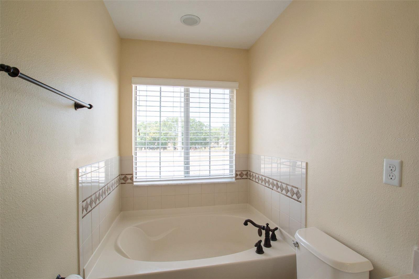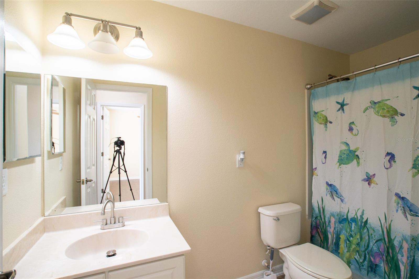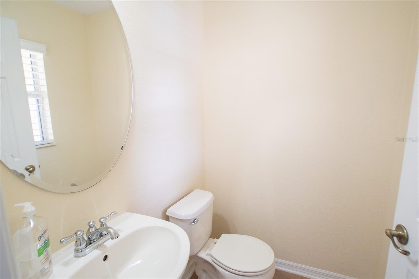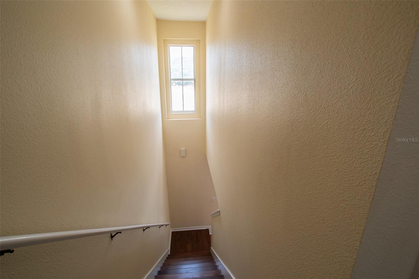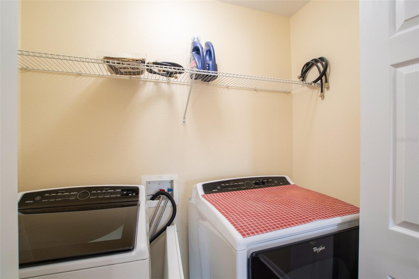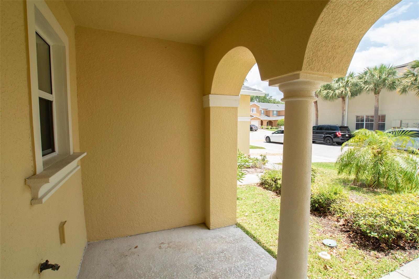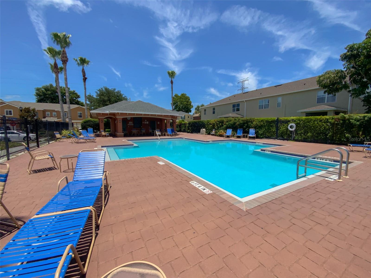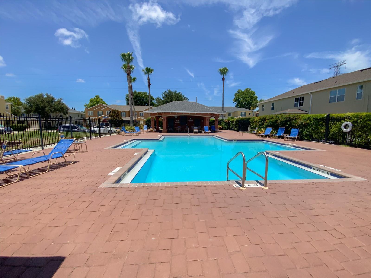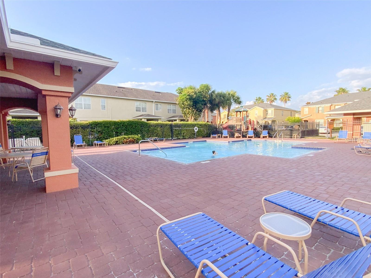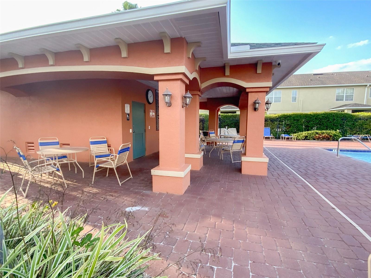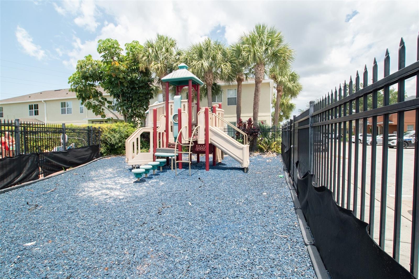$2,325 - 2014 Sunset Meadow Drive, CLEARWATER
- 3
- Bedrooms
- 3
- Baths
- 1,473
- SQ. Feet
- 0.04
- Acres
Gorgeous 3 bedroom/2.5 Bath with 1 Car townhome in the Clearwater situated in the highly desirable Sunset Pointe Townhomes community. Open floor plan with Dining Area and a loaded Kitchen with Refrigerator, Range, Dishwasher and Microwave and a pantry with a breakfast bar overlooking the open living room. With brand new flooring and fresh paint throughout, this townhouse is ready for you! There is an under-stair storage room and a one-car garage. A half bath is located on the ground floor for convenience. Upstairs, you'll find a laundry closet with washer and dryer included. Master Suite features a tray ceiling, oversized walk in closet and en-suite. En-suite includes double vanity with powder area, walk-in shower, and huge garden tub for relaxation. Additionally, 2 other guest bedrooms are located upstairs as well. This home has plenty of natural sunlight throughout every room. Home comes with a water softener. Sunset Pointe Townhomes is conveniently located near parks, restaurants, shopping, and entertainment and just a short drive to Clearwater Beaches and Marinas. This community has a large community pool and playground to enjoy. You don't want to miss out on this immaculate home. Lawn, Pool, Cable/ Internet, and Trash are included in this monthly rental. A Must See!
Essential Information
-
- MLS® #:
- U8246562
-
- Price:
- $2,325
-
- Bedrooms:
- 3
-
- Bathrooms:
- 3.00
-
- Full Baths:
- 2
-
- Half Baths:
- 1
-
- Square Footage:
- 1,473
-
- Acres:
- 0.04
-
- Year Built:
- 2007
-
- Type:
- Residential Lease
-
- Sub-Type:
- Townhouse
-
- Status:
- Pending
Community Information
-
- Address:
- 2014 Sunset Meadow Drive
-
- Area:
- Clearwater
-
- Subdivision:
- SUNSET POINTE TWNHMS
-
- City:
- CLEARWATER
-
- County:
- Pinellas
-
- State:
- FL
-
- Zip Code:
- 33763
Amenities
-
- Amenities:
- Playground, Pool
-
- Parking:
- Driveway, Garage Door Opener
-
- # of Garages:
- 1
Interior
-
- Interior Features:
- Ceiling Fans(s), Living Room/Dining Room Combo, PrimaryBedroom Upstairs, Solid Surface Counters, Solid Wood Cabinets, Split Bedroom, Stone Counters, Thermostat, Walk-In Closet(s)
-
- Appliances:
- Dishwasher, Disposal, Dryer, Microwave, Range, Refrigerator, Washer
-
- Heating:
- Central, Electric
-
- Cooling:
- Central Air, Zoned
-
- # of Stories:
- 2
Exterior
-
- Exterior Features:
- Irrigation System, Sidewalk, Sliding Doors
School Information
-
- Elementary:
- McMullen-Booth Elementary-PN
-
- Middle:
- Safety Harbor Middle-PN
-
- High:
- Countryside High-PN
Additional Information
-
- Days on Market:
- 102
Listing Details
- Listing Office:
- Re/max Alliance Group
