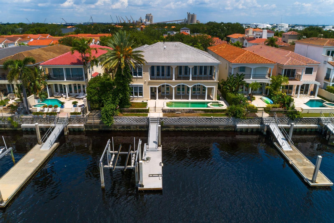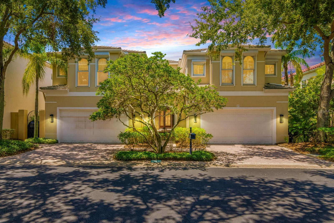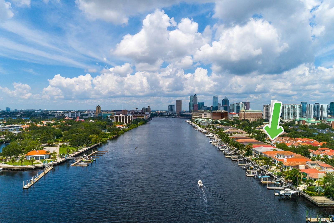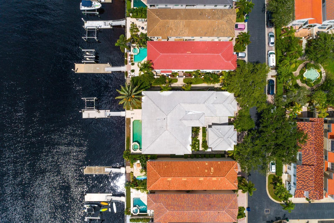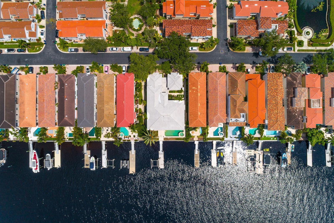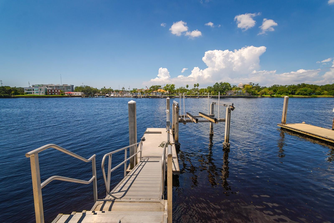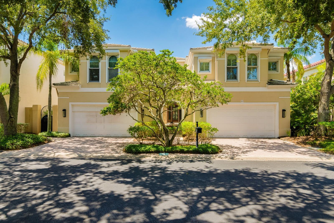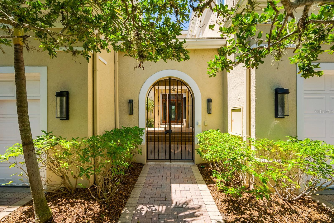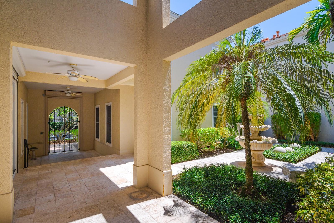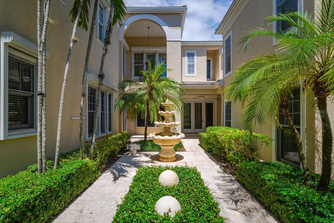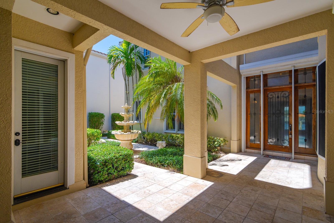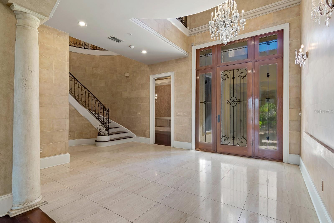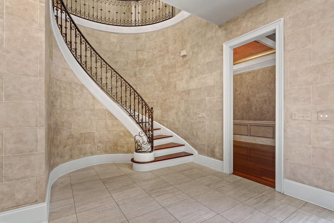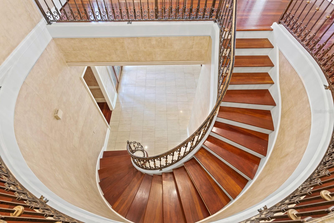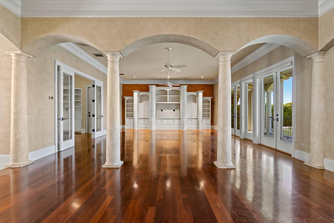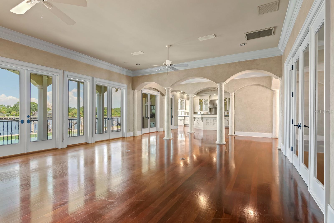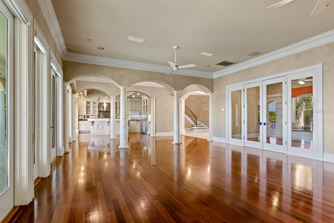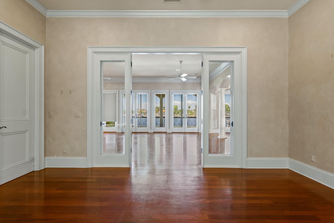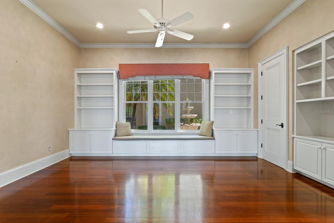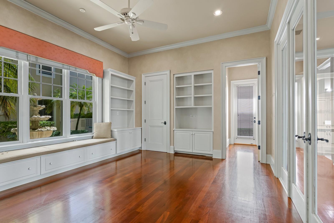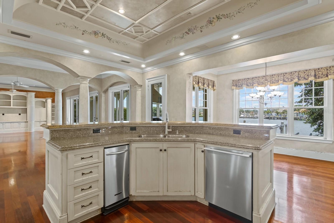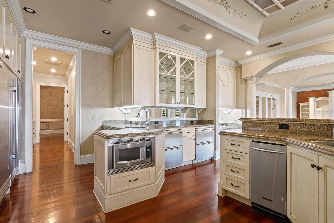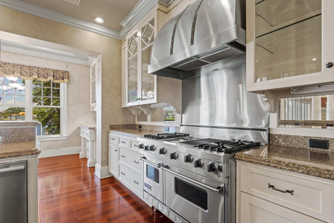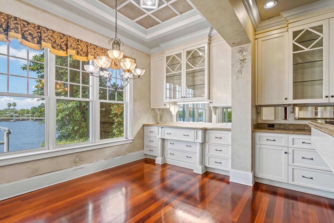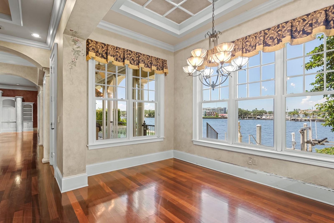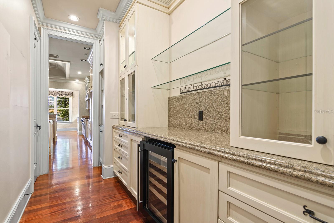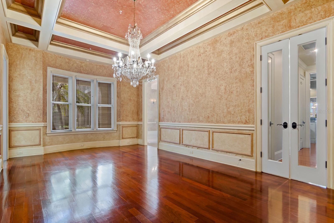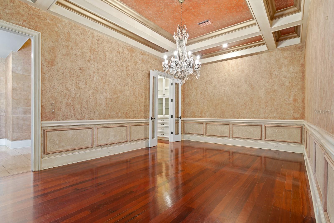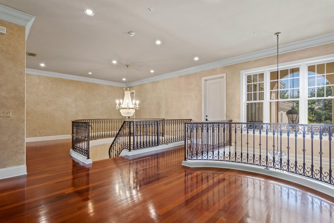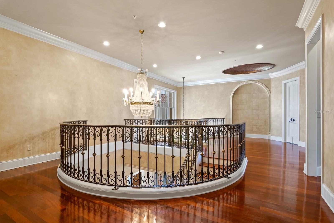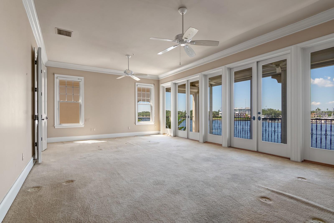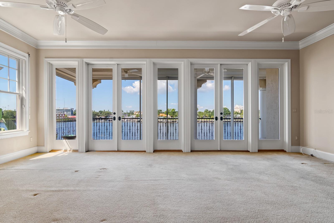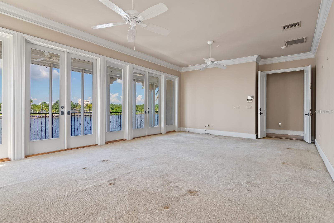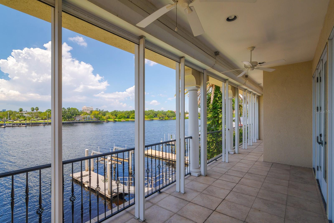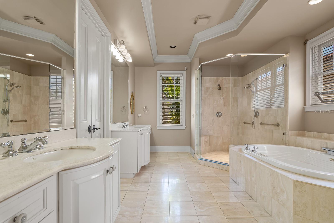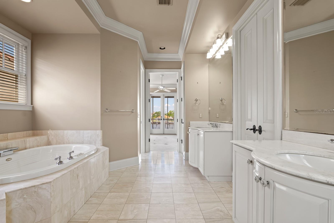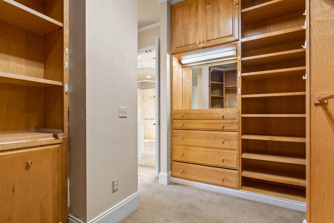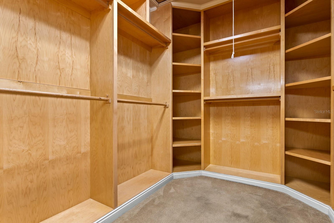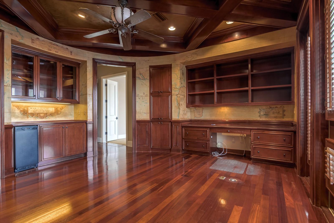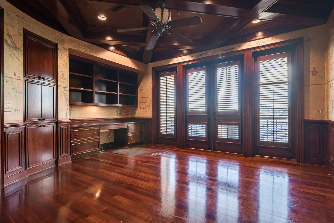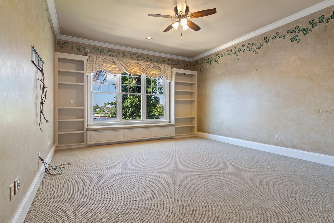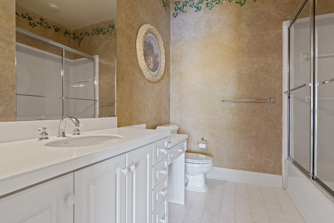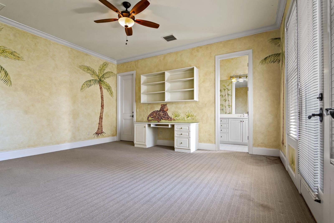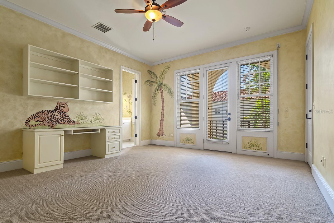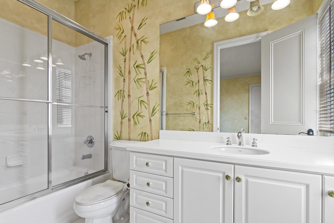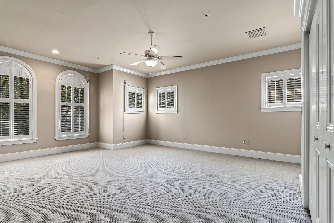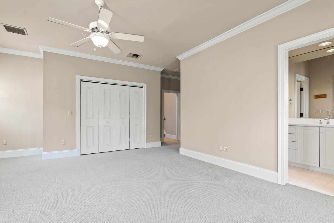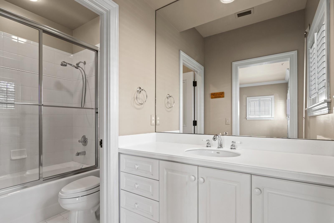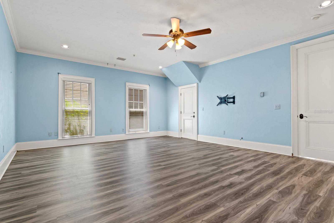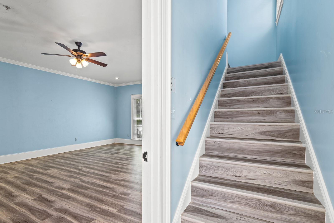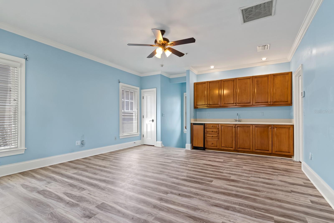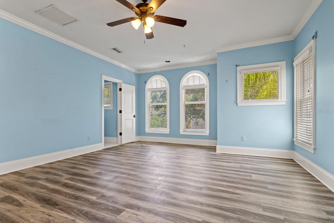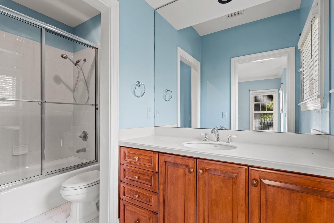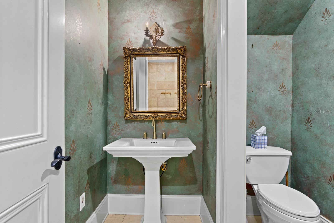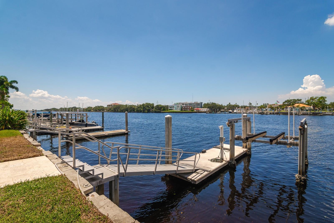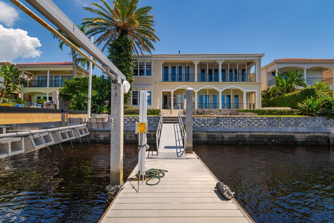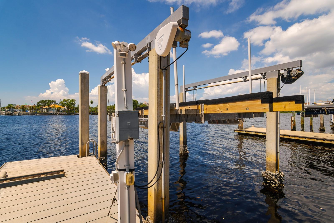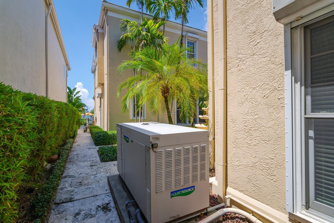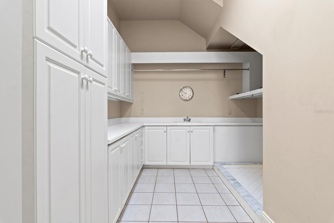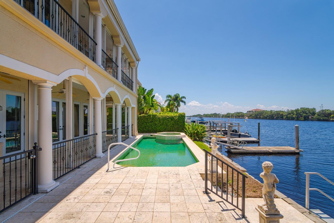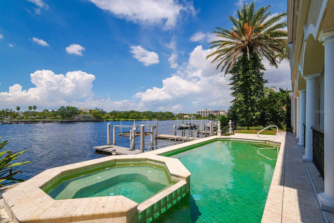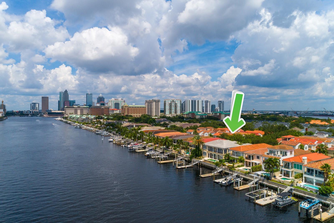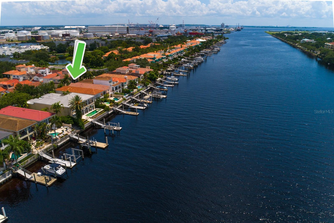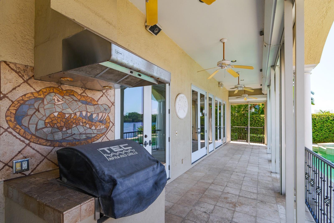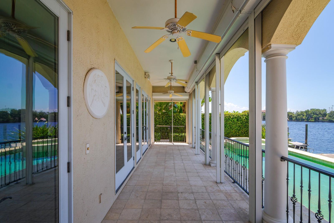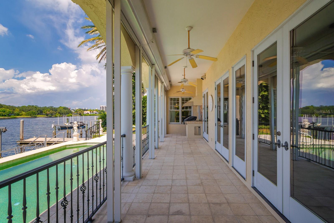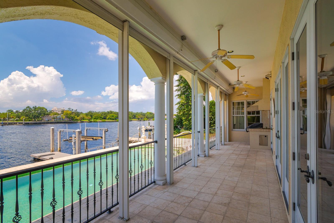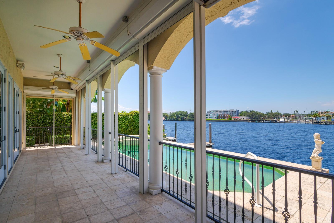$4,600,000 - 1029 Royal Pass Road, TAMPA
- 5
- Bedrooms
- 7
- Baths
- 6,956
- SQ. Feet
- 0.19
- Acres
Waterfront living on a rare double lot in 24-hr gated Harbour Island, Downtown Tampa. This estate-size home awaits your TLC and features a grand 2-story foyer, sweeping staircase, and expansive living room with French doors opening to a covered balcony and stunning water views. Chef’s kitchen includes Viking gas range, Subzero fridge/freezer, warming drawers, and breakfast room. Full butler’s pantry connects to formal dining. First floor also offers a den w/ en-suite bath, large laundry room, and 2-car garage. Upstairs, the owner’s suite boasts private waterfront balcony, dual walk-in closets, spa bath, and adjacent wood-paneled office. All bedrooms have en-suite baths and walk-in closets. A 972 SF in-law suite includes private entrance, sitting room, kitchenette, and full bath. Whole-house gas generator, pool, and private dock with 10k lift. Walk to Riverwalk, Water Street, Amalie Arena, Bayshore, fine dining, and more. Easy access to I-275, Selmon Expwy, Tamp Int’l Airport, and Gulf beaches.
Essential Information
-
- MLS® #:
- TB8427602
-
- Price:
- $4,600,000
-
- Bedrooms:
- 5
-
- Bathrooms:
- 7.00
-
- Full Baths:
- 6
-
- Half Baths:
- 1
-
- Square Footage:
- 6,956
-
- Acres:
- 0.19
-
- Year Built:
- 1998
-
- Type:
- Residential
-
- Sub-Type:
- Single Family Residence
-
- Status:
- Active
Community Information
-
- Address:
- 1029 Royal Pass Road
-
- Area:
- Tampa
-
- Subdivision:
- PORT ROYAL AT HARBOUR ISLAND P
-
- City:
- TAMPA
-
- County:
- Hillsborough
-
- State:
- FL
-
- Zip Code:
- 33602
Amenities
-
- Amenities:
- Gated, Security
-
- Parking:
- Garage Door Opener
-
- # of Garages:
- 2
-
- View:
- Water
-
- Is Waterfront:
- Yes
-
- Waterfront:
- Canal - Saltwater
-
- Has Pool:
- Yes
Interior
-
- Interior Features:
- Eat-in Kitchen, High Ceilings, PrimaryBedroom Upstairs, Solid Wood Cabinets, Stone Counters, Walk-In Closet(s)
-
- Appliances:
- Dishwasher, Disposal, Gas Water Heater, Microwave, Range, Range Hood, Refrigerator, Tankless Water Heater, Trash Compactor, Wine Refrigerator
-
- Heating:
- Central, Zoned
-
- Cooling:
- Central Air, Zoned
Exterior
-
- Exterior Features:
- Balcony, Courtyard, French Doors, Hurricane Shutters
-
- Lot Description:
- City Limits, Oversized Lot, Private
-
- Roof:
- Concrete
-
- Foundation:
- Slab
School Information
-
- Elementary:
- Gorrie-HB
-
- Middle:
- Wilson-HB
-
- High:
- Plant-HB
Additional Information
-
- Days on Market:
- 149
-
- Zoning:
- PD
Listing Details
- Listing Office:
- Keller Williams South Tampa
