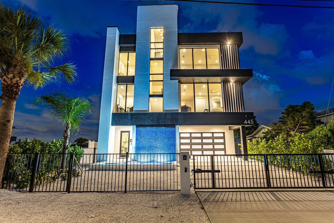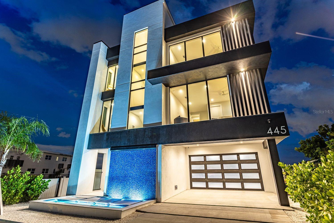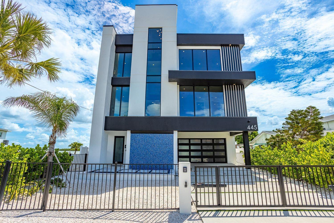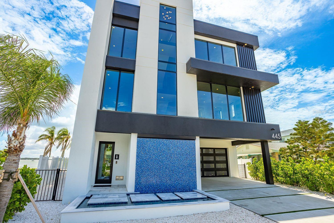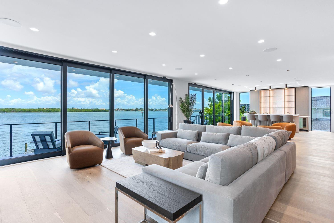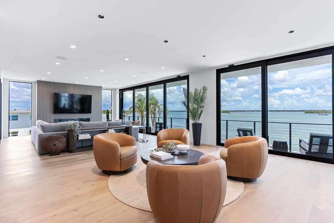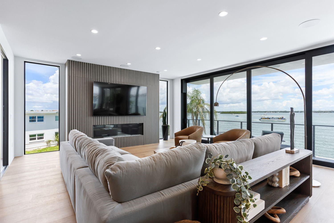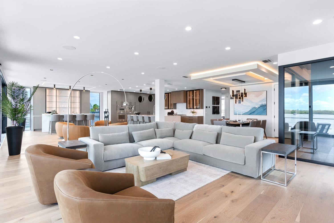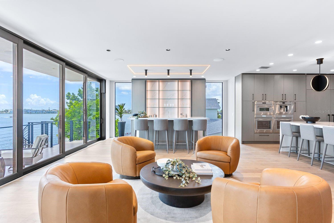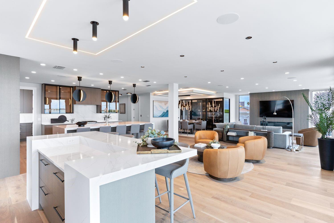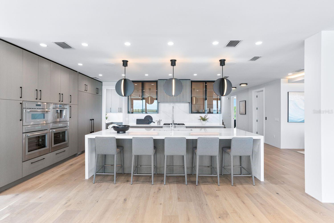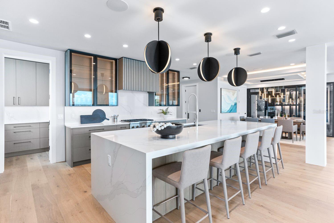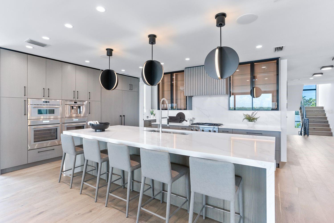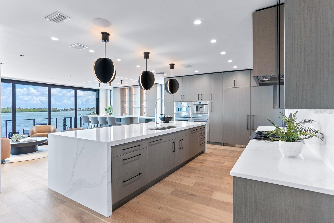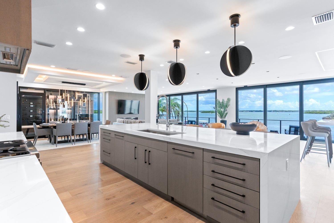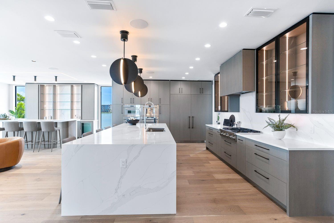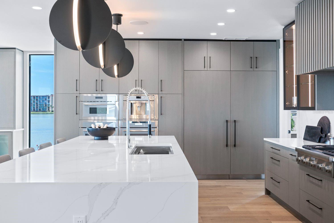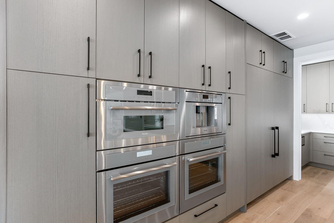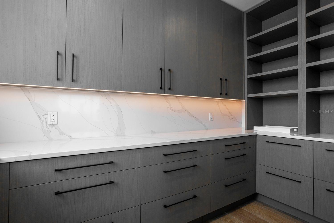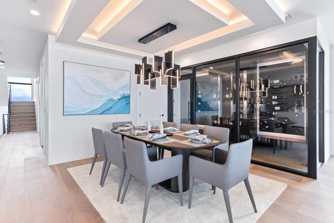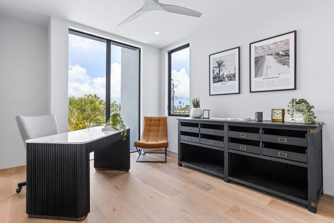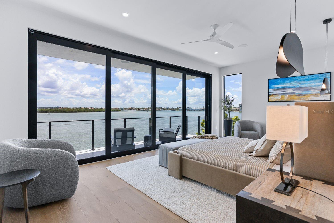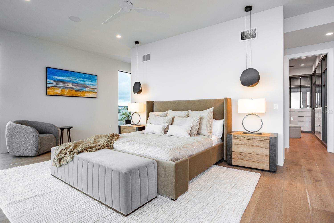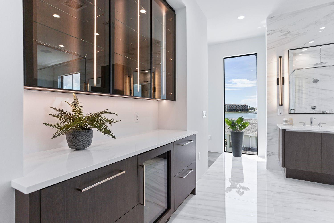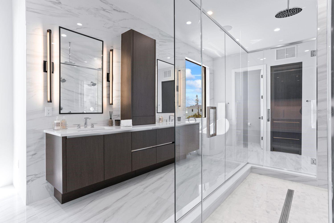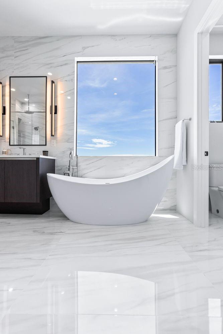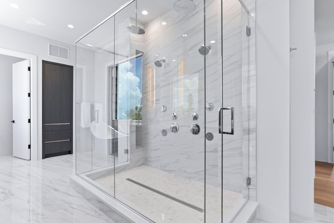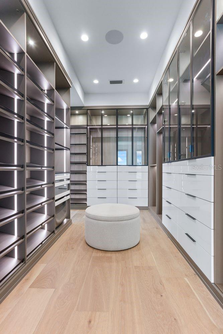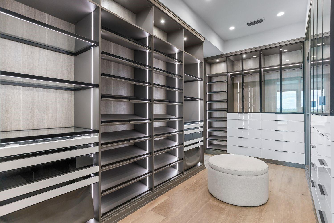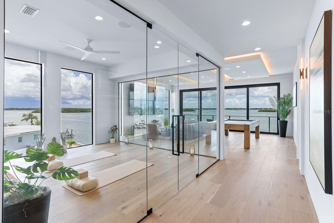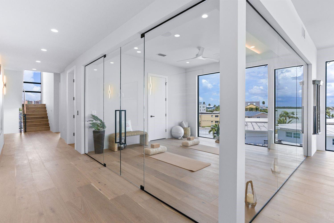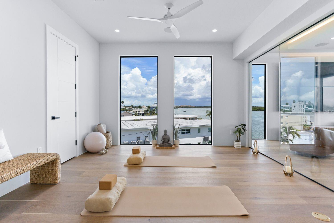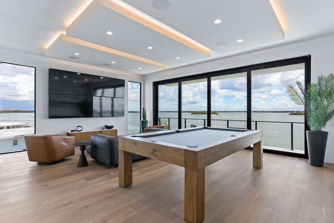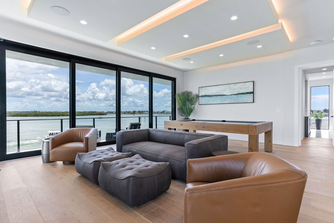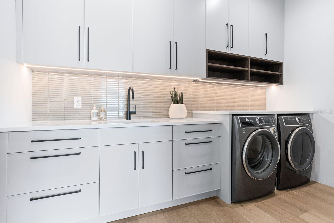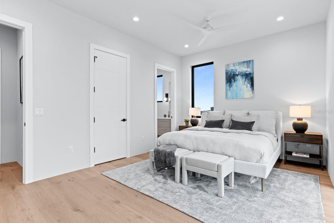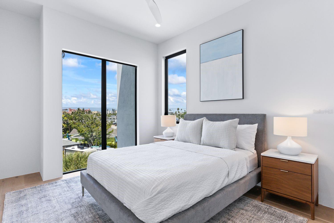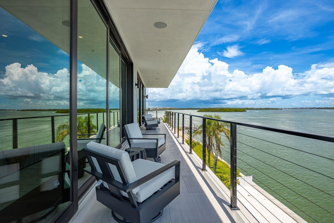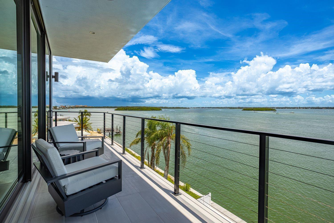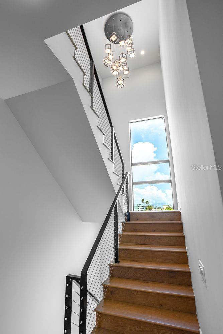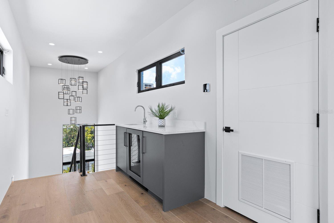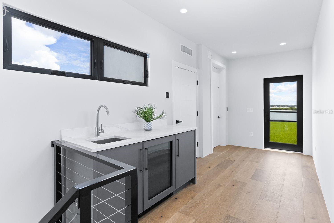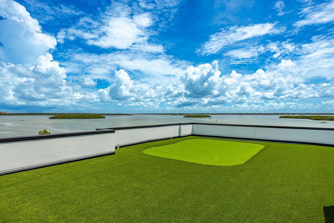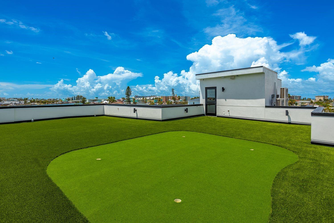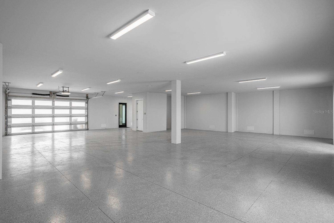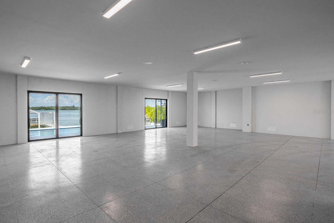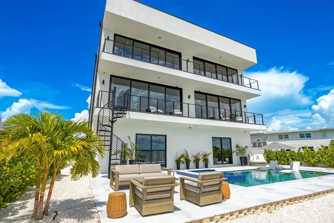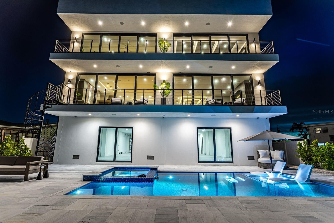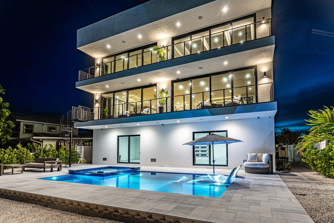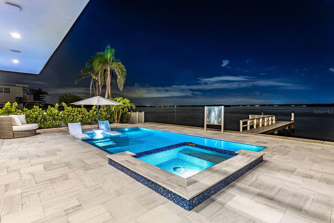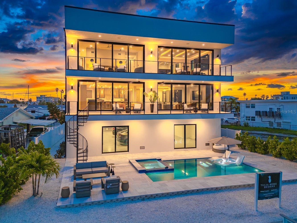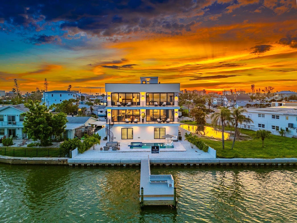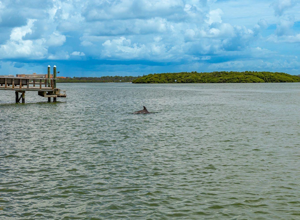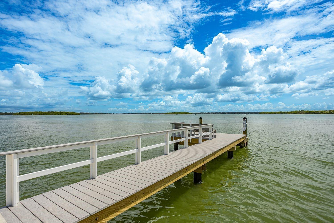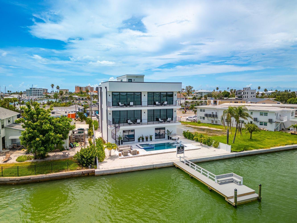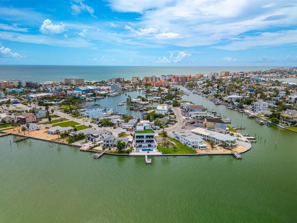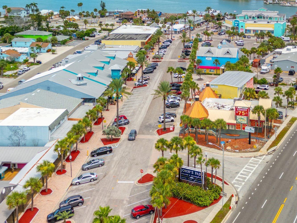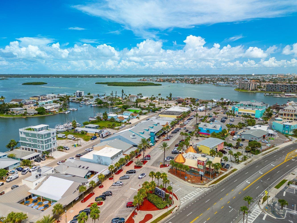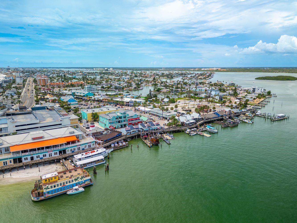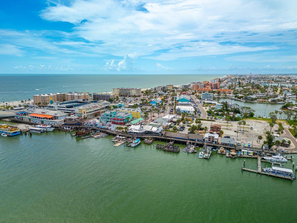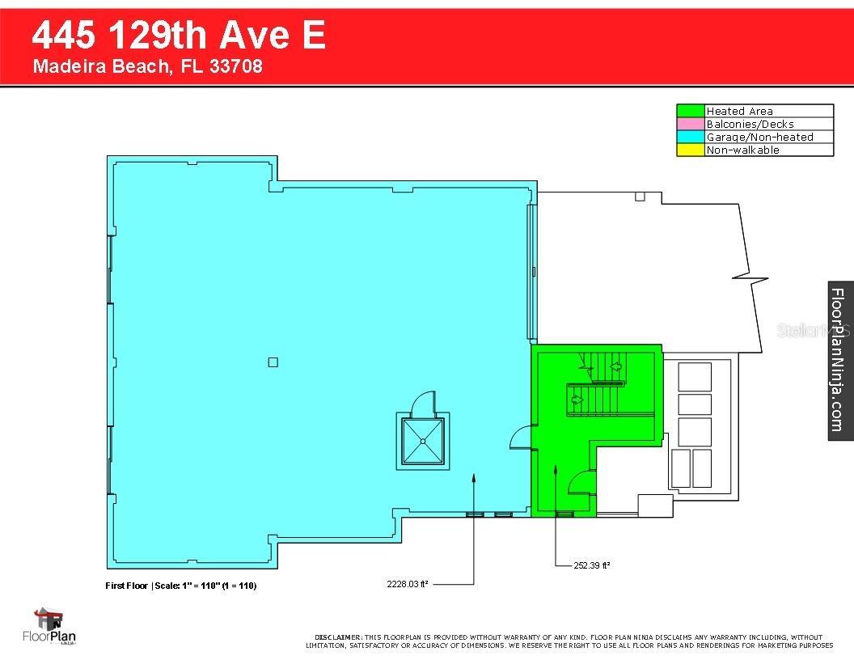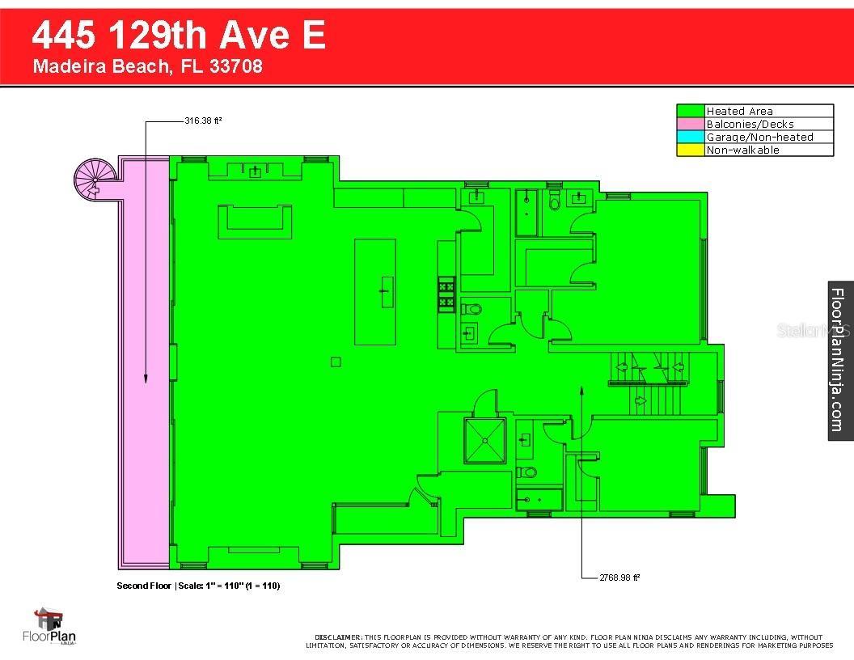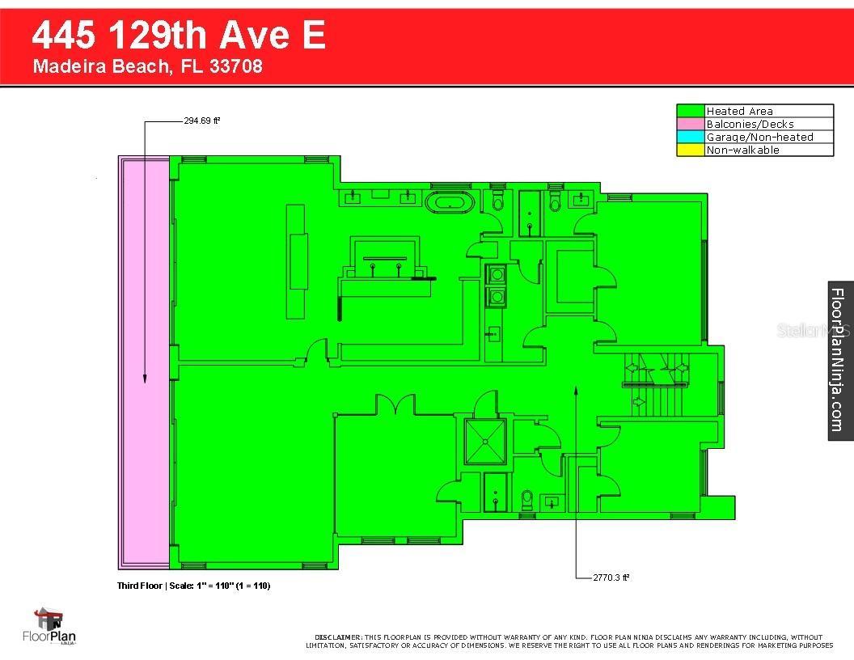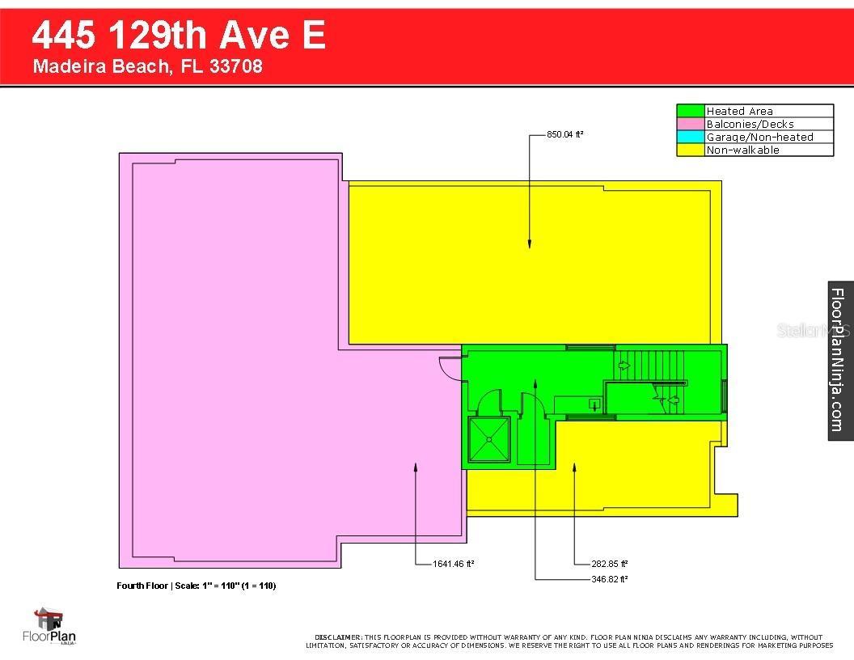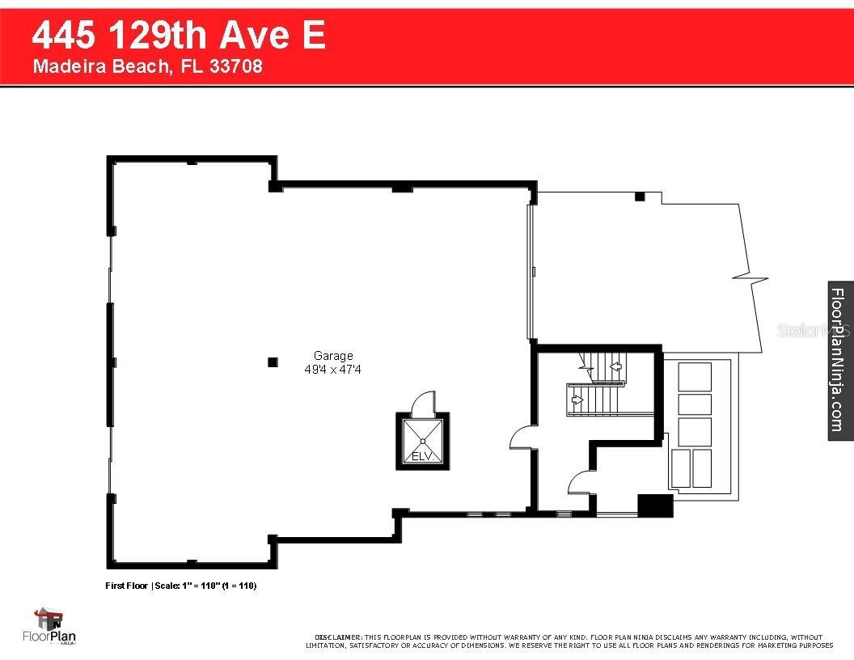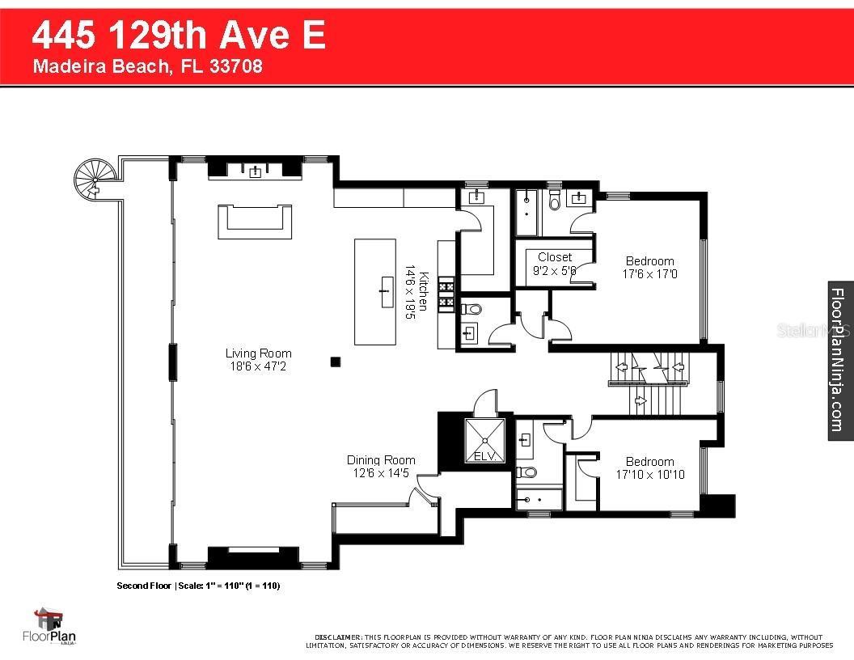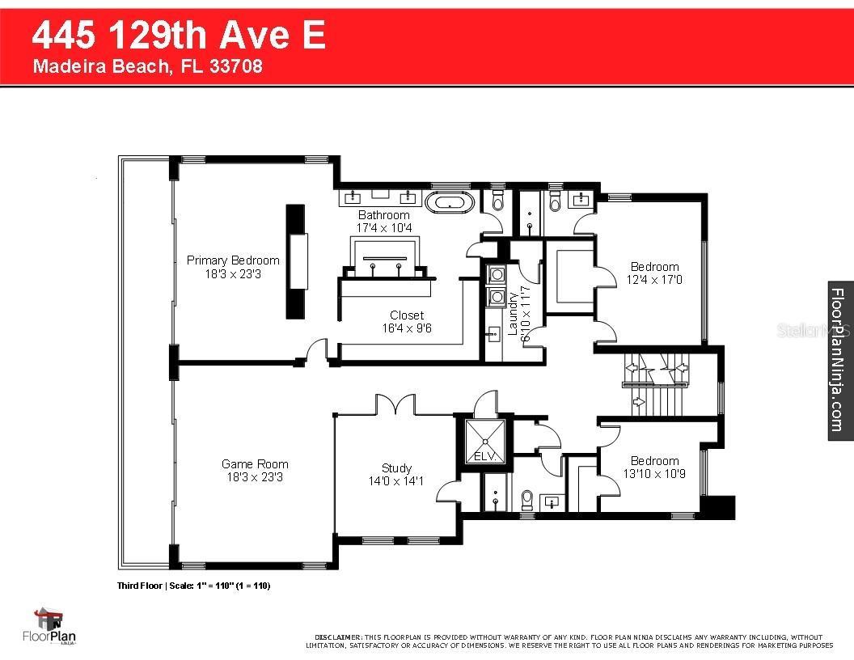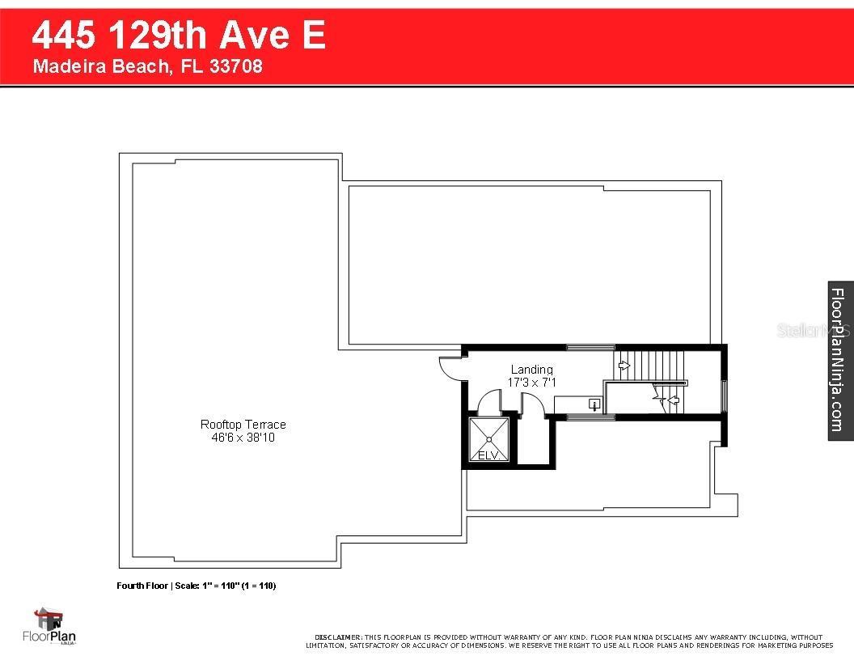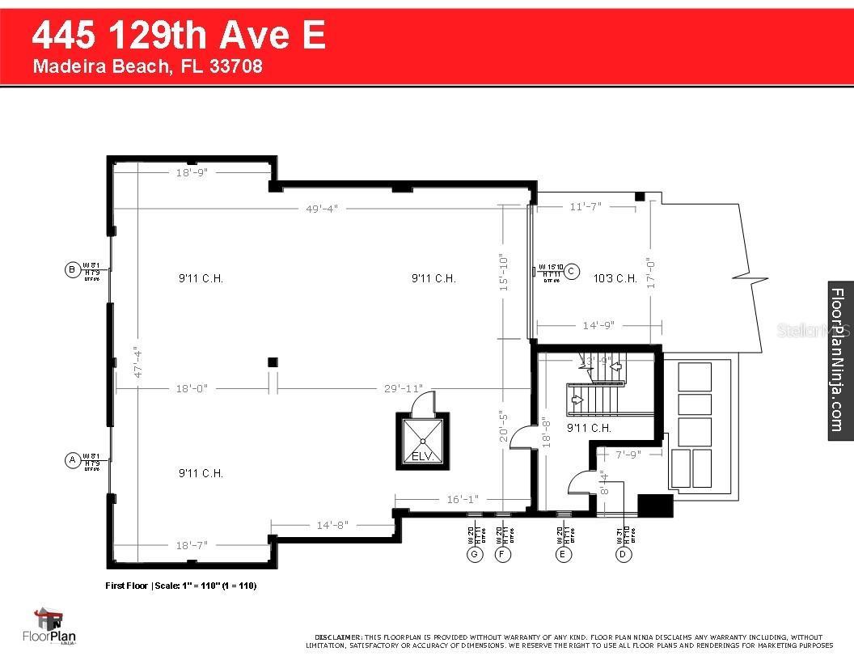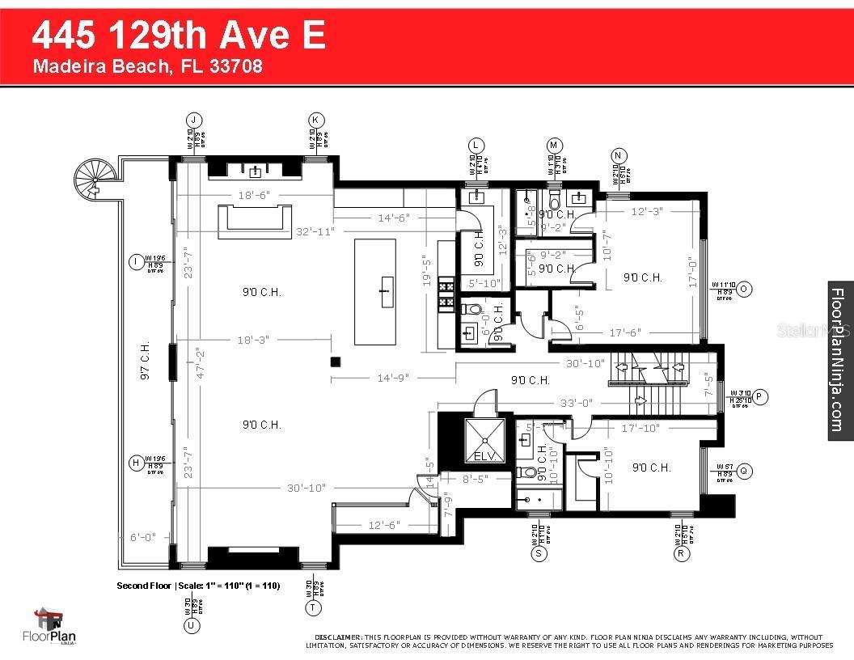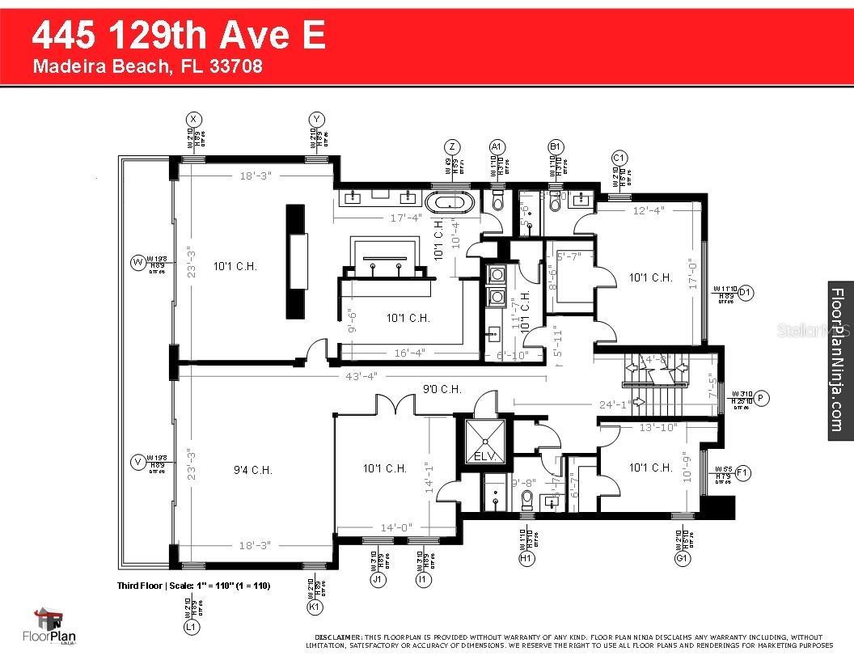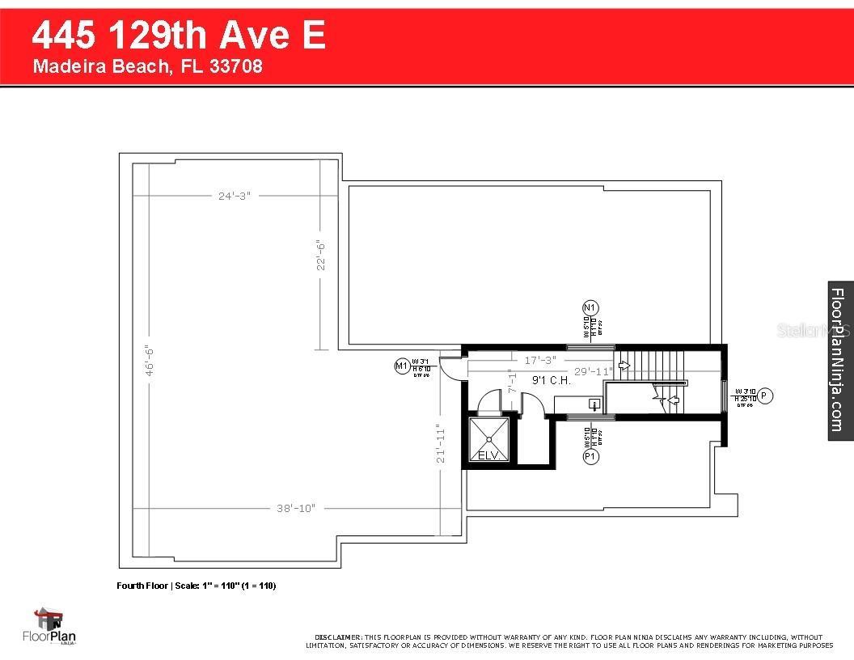$8,250,000 - 445 129th Avenue E, MADEIRA BEACH
- 5
- Bedrooms
- 6
- Baths
- 5,785
- SQ. Feet
- 0.17
- Acres
This architectural marvel, designed and developed by Tulia Homes, is an artistically thoughtful residence that is the epitome of luxury waterfront Florida living. Location is everything with this home, which is nestled on a peninsula overlooking Boca Ciega Bay, with clear sightlines to Little Bird Key and Eleanor Island. You can enjoy ocean breezes with sunsets or sunrises, whether you experience them inside or out. Owning this home is more than owning a house — it's a lifestyle, and it does not disappoint. Your private dock allows convenience when you embark on boating excursions to the Gulf, with quick and easy access through John's Pass. This 5,785 sq. ft. residence boasts an open-floor living space for ultimate entertaining, five bedrooms, four en suites, one and a half guest baths, a gym/yoga meditation room, pool/spa, 360-degree view rooftop, and an eight-car parking garage. Enjoy picturesque views from every corner of this home. Floor-to-ceiling windows overlooking the ocean to the east allow for perfect sunrises as dolphins swim by while you sip your morning coffee from one of the expansive terraces or relax by the saltwater pool. High above sea level is the main living space, thoughtfully designed for coastal living and entertaining. A chef's kitchen, butler's pantry, two living areas, wet bar, temperature-controlled wine room, and a dining room all overlook the shimmering sea. All of this can be enjoyed with the entire wall of windows automatically opening to the fresh ocean breeze. This level also has two guest bedrooms (or office) with en suites, walk-in closets, and a powder room. On the second floor, you will find two guest bedrooms, two bathrooms, a fitness room, laundry area, an informal living room, and a spacious and serene primary suite with its exquisite spa-like bathroom equipped with a breakfast bar, double shower, soaking tub, and formal dressing room. Next, take the all-floor-access elevator up to the third floor and be greeted by a wet bar, which leads you to an incredible 360-degree view rooftop — perfect for spectacularly memorable sunsets or improving your putting skills, all while overlooking the ocean. All of this is located just steps away from the John's Pass Boardwalk, John's Pass Park & Beach, and everything Gulf Boulevard has to offer. Tulia Homes doesn't just build homes — they build sanctuaries for joy, pride, and cherished memories with family and friends for generations to come! Contact us today to schedule a private tour of this breathtaking and visually stunning property, sitting at the access point of the Gulf and the apex of Florida coastal living
Essential Information
-
- MLS® #:
- TB8427384
-
- Price:
- $8,250,000
-
- Bedrooms:
- 5
-
- Bathrooms:
- 6.00
-
- Full Baths:
- 5
-
- Half Baths:
- 1
-
- Square Footage:
- 5,785
-
- Acres:
- 0.17
-
- Year Built:
- 2025
-
- Type:
- Residential
-
- Sub-Type:
- Single Family Residence
-
- Style:
- Contemporary, Custom
-
- Status:
- Active
Community Information
-
- Address:
- 445 129th Avenue E
-
- Area:
- St Pete/Madeira Bch/N Redington Bch/Shores
-
- Subdivision:
- WILLIAMS BILL MADEIRA HARBOR SUB 3RD ADD
-
- City:
- MADEIRA BEACH
-
- County:
- Pinellas
-
- State:
- FL
-
- Zip Code:
- 33708
Amenities
-
- Parking:
- Covered, Driveway, Garage Door Opener, Ground Level, Guest, Off Street, Oversized
-
- # of Garages:
- 8
-
- View:
- Pool, Water
-
- Is Waterfront:
- Yes
-
- Waterfront:
- Bay/Harbor
-
- Has Pool:
- Yes
Interior
-
- Interior Features:
- Ceiling Fans(s), Dry Bar, Eat-in Kitchen, Elevator, High Ceilings, Kitchen/Family Room Combo, Living Room/Dining Room Combo, Open Floorplan, PrimaryBedroom Upstairs, Smart Home, Solid Surface Counters, Stone Counters, Tray Ceiling(s), Vaulted Ceiling(s), Walk-In Closet(s), Wet Bar
-
- Appliances:
- Built-In Oven, Convection Oven, Dishwasher, Disposal, Microwave, Other, Range, Refrigerator, Tankless Water Heater, Washer, Wine Refrigerator
-
- Heating:
- Central
-
- Cooling:
- Central Air
-
- Fireplace:
- Yes
-
- Fireplaces:
- Insert, Living Room
Exterior
-
- Exterior Features:
- Balcony, Lighting, Private Mailbox, Sliding Doors
-
- Lot Description:
- Flood Insurance Required, FloodZone, Landscaped, Paved
-
- Roof:
- Other
-
- Foundation:
- Other
School Information
-
- Elementary:
- Orange Grove Elementary-PN
-
- Middle:
- Seminole Middle-PN
-
- High:
- Seminole High-PN
Additional Information
-
- Days on Market:
- 141
Listing Details
- Listing Office:
- Compass Florida Llc
