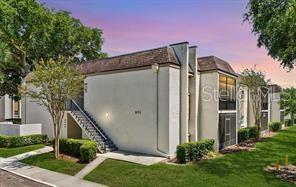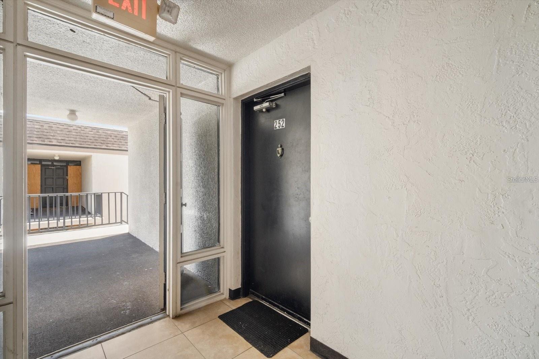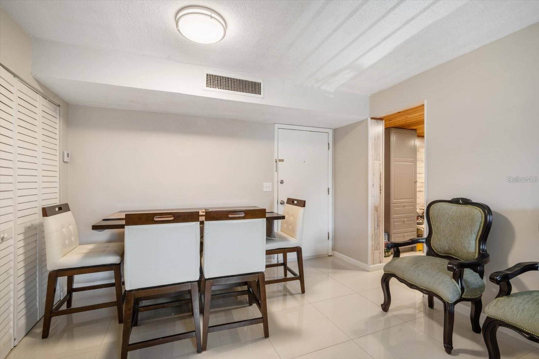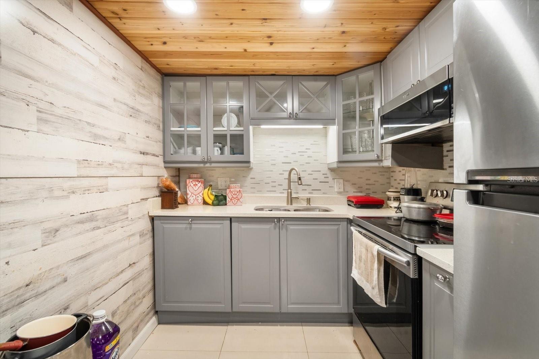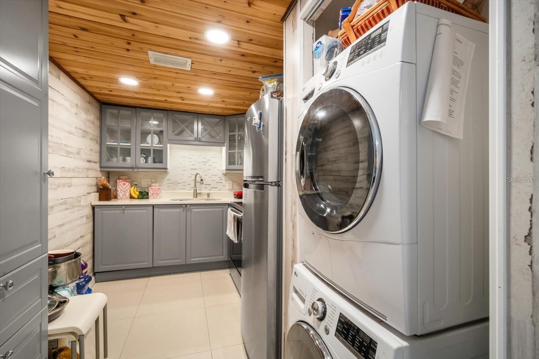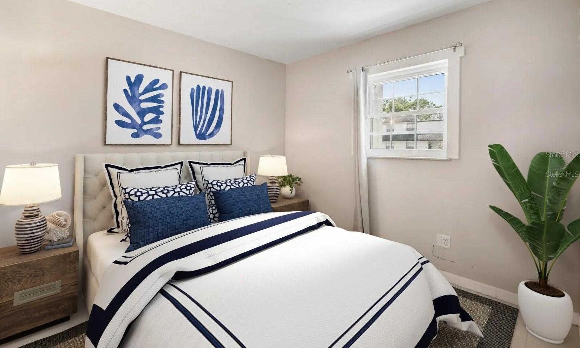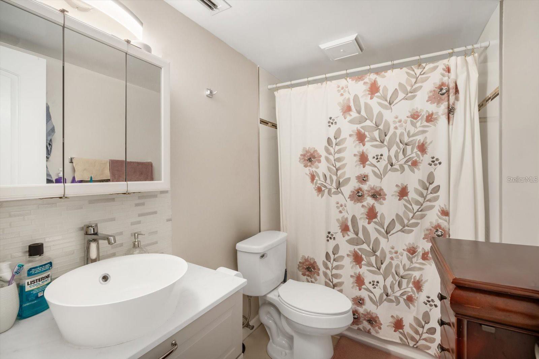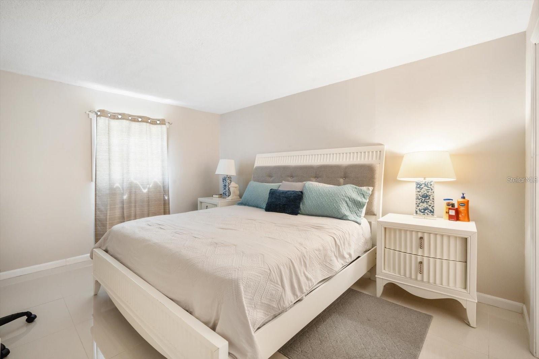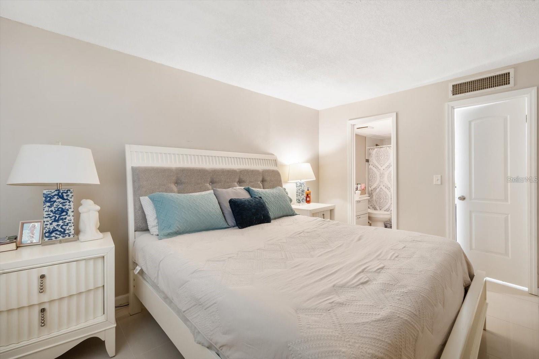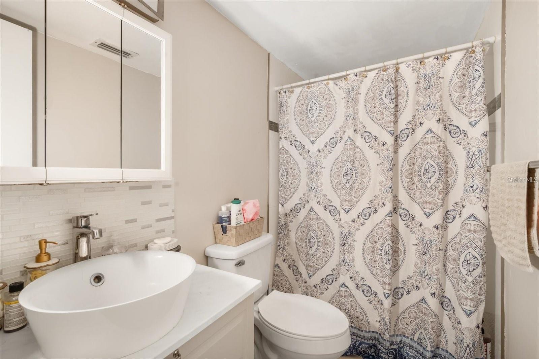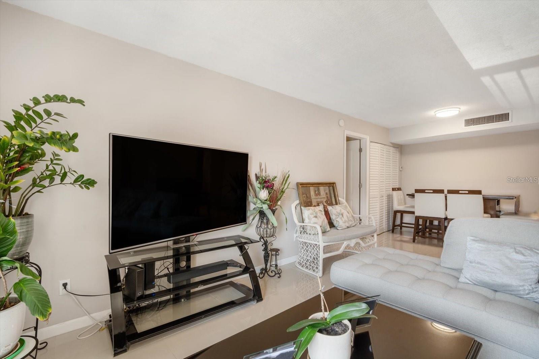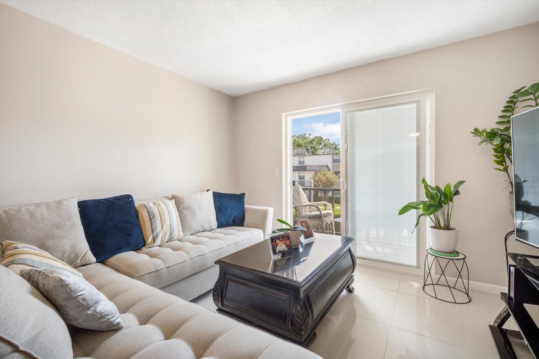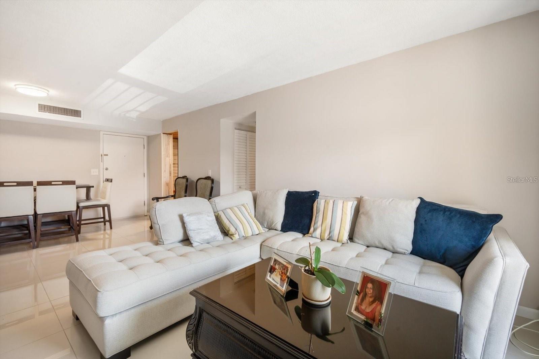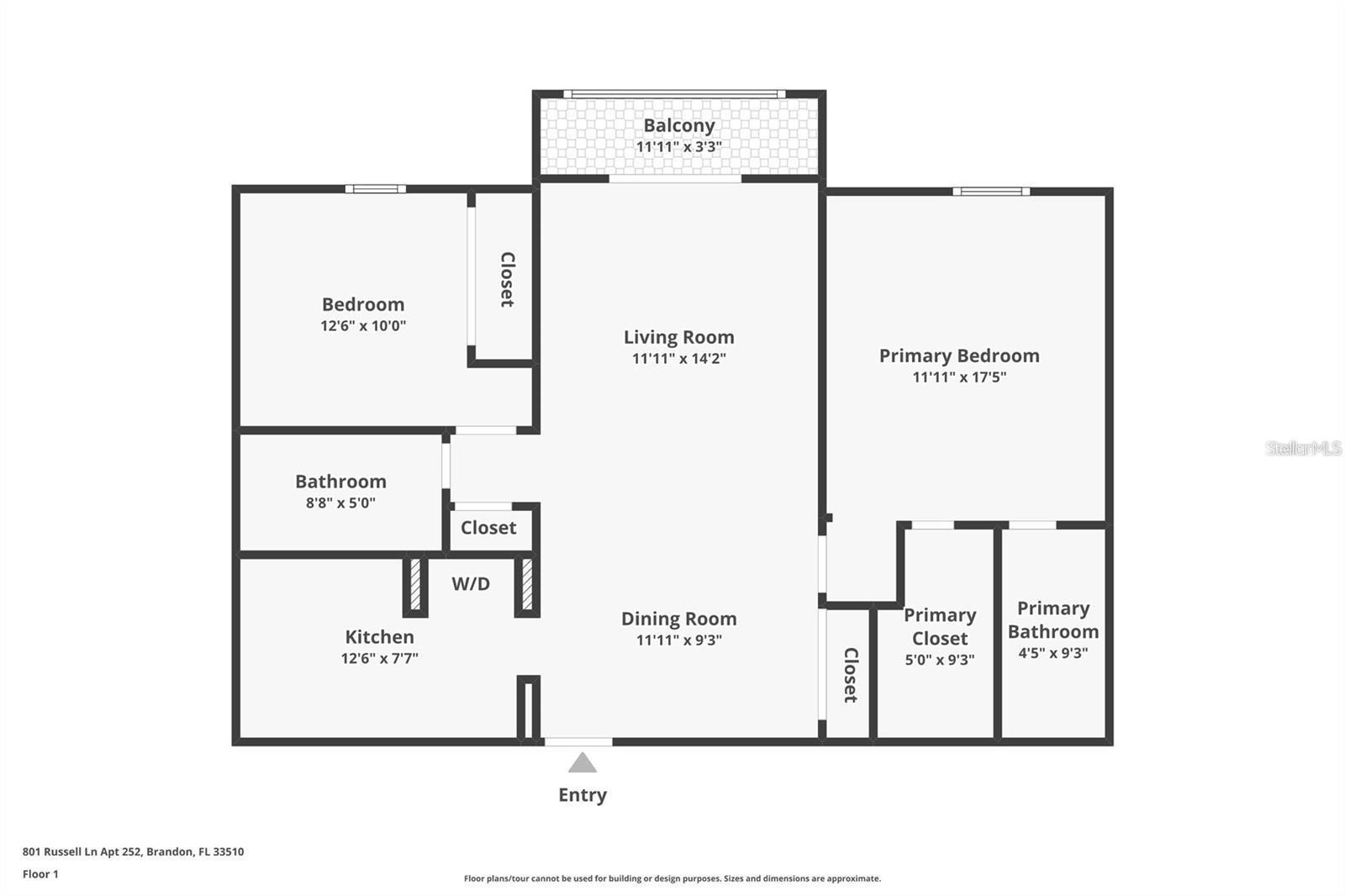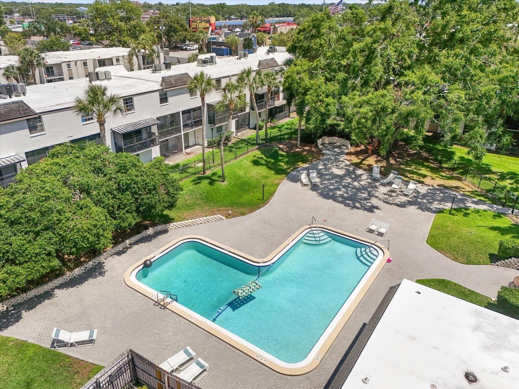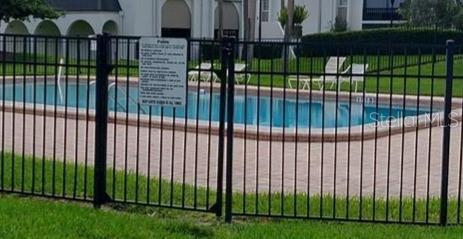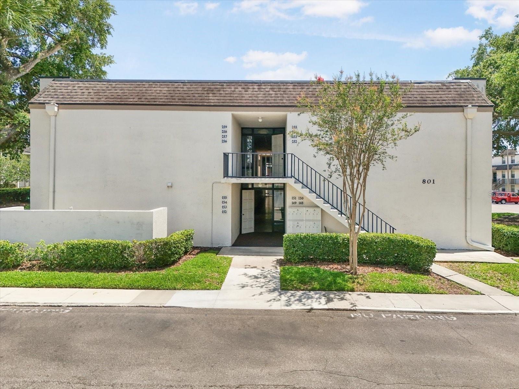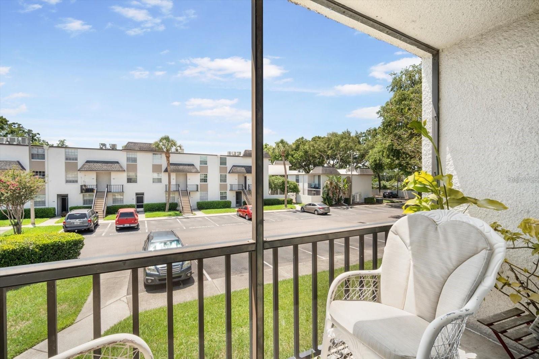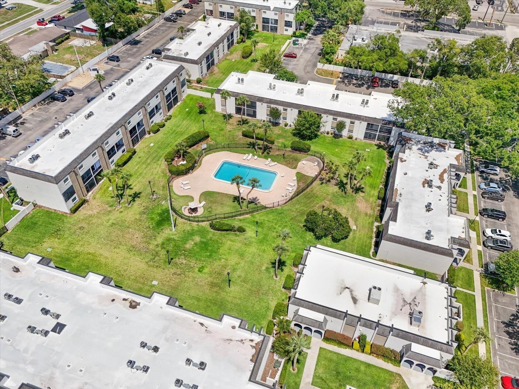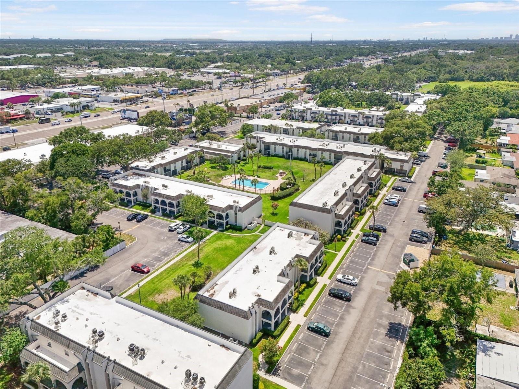$1,450 - 801 Russell Lane 252, BRANDON
- 2
- Bedrooms
- 2
- Baths
- 925
- SQ. Feet
- 1981
- Year Built
Discover the perfect blend of comfort, style, and convenience in this beautifully maintained second-floor condo located in the desirable Russellwood community. This spacious 2-bedroom, 2-bathroom residence offers an inviting open floor plan filled with natural light and tasteful updates throughout. Step into a welcoming living and dining area that opens to a private screened-in balcony, creating the perfect setting for morning coffee or evening relaxation. The kitchen features modern appliances, ample cabinetry, and a breakfast bar that seamlessly connects the space—ideal for entertaining or everyday living. The primary suite offers generous closet space and a private en-suite bath, while the second bedroom and full bath are perfectly suited for guests or a home office. Enjoy the quiet and privacy of second-floor living with no upstairs neighbors. Residents of Russell wood enjoy access to well-maintained amenities, including beautiful sparkling community pools, a clubhouse, and on-site laundry facilities, but you have your private one. Water, sewer, and trash services are included, adding to the ease of living. Conveniently located just moments from Brandon Town Center, major highways, dining, and entertainment, this home offers a peaceful retreat with everything you need close at hand. Read Rental requirements before you apply-Once we approve you. The HOA must approve you. At time of move-in, tenant costs will include a processing fee of $125.00 along with rent and deposit.
Essential Information
-
- MLS® #:
- TB8414180
-
- Price:
- $1,450
-
- Bedrooms:
- 2
-
- Bathrooms:
- 2.00
-
- Full Baths:
- 2
-
- Square Footage:
- 925
-
- Acres:
- 0.00
-
- Year Built:
- 1981
-
- Type:
- Residential Lease
-
- Sub-Type:
- Condominium
-
- Status:
- Active
Community Information
-
- Address:
- 801 Russell Lane 252
-
- Area:
- Brandon
-
- Subdivision:
- RUSSELLWOOD A CONDO
-
- City:
- BRANDON
-
- County:
- Hillsborough
-
- State:
- FL
-
- Zip Code:
- 33510
Interior
-
- Interior Features:
- Open Floorplan, Walk-In Closet(s)
-
- Appliances:
- Microwave, Range, Refrigerator
-
- Heating:
- Central
-
- Cooling:
- Central Air
-
- # of Stories:
- 1
Exterior
-
- Exterior Features:
- Balcony, Sidewalk
School Information
-
- Elementary:
- Limona-HB
-
- Middle:
- Mann-HB
-
- High:
- Brandon-HB
Additional Information
-
- Days on Market:
- 79
Listing Details
- Listing Office:
- Keller Williams Suburban Tampa
