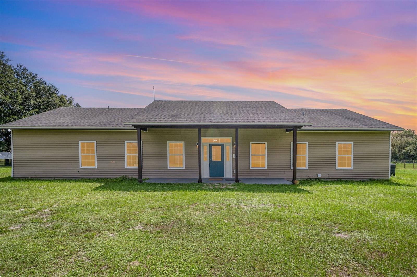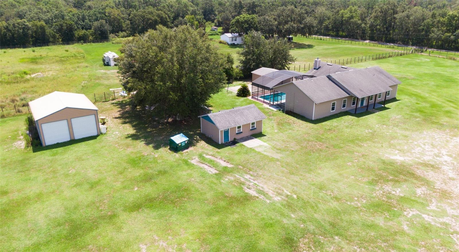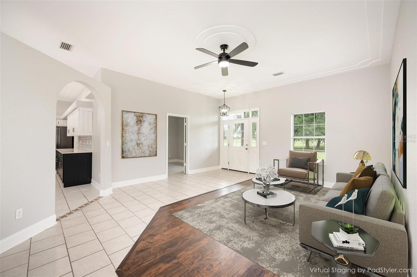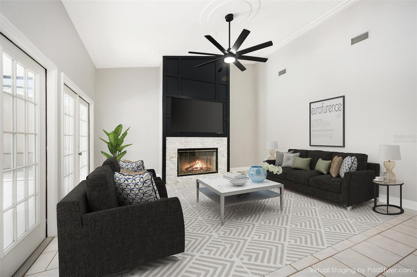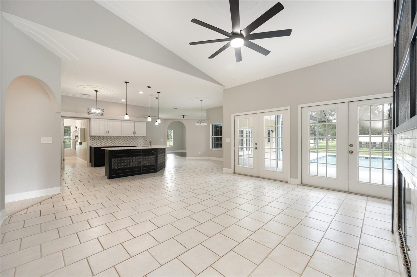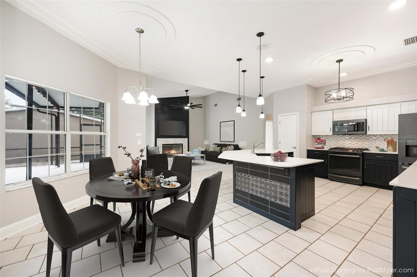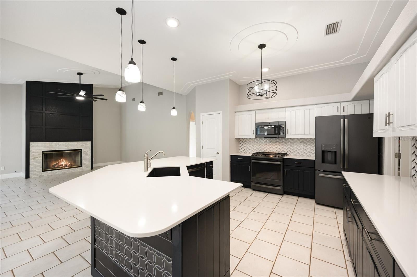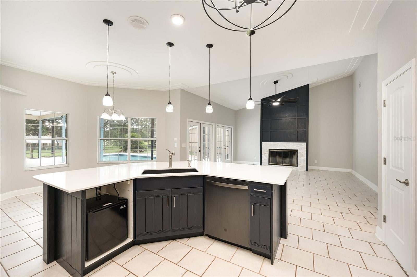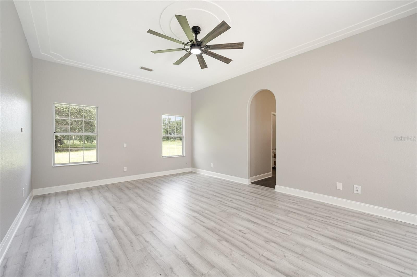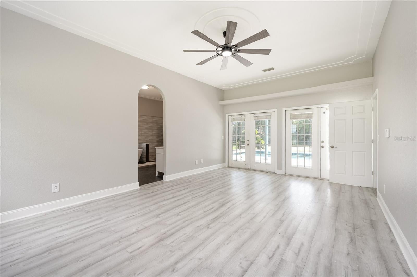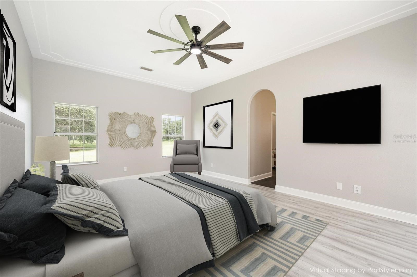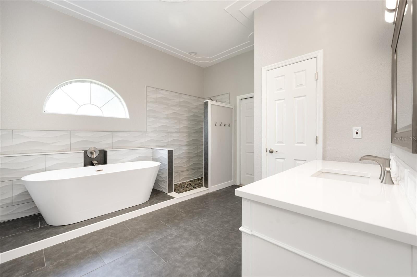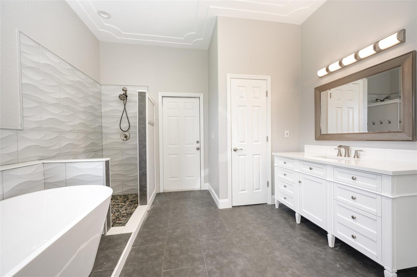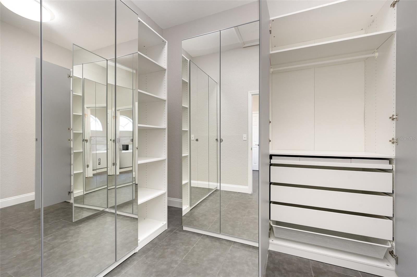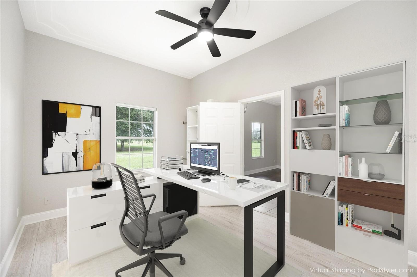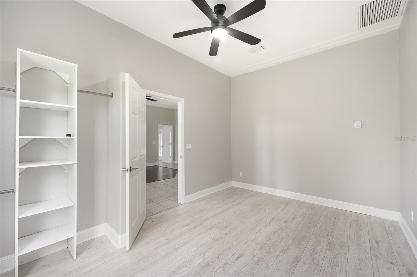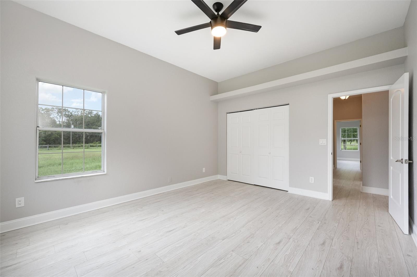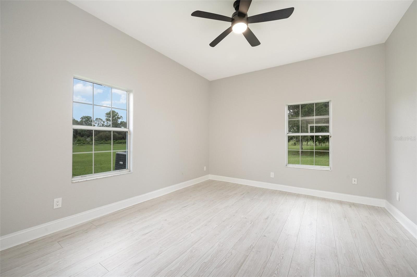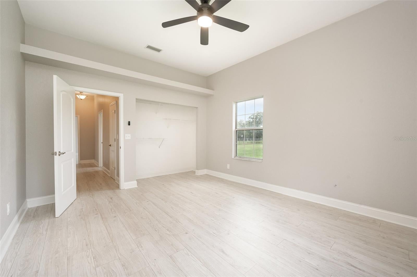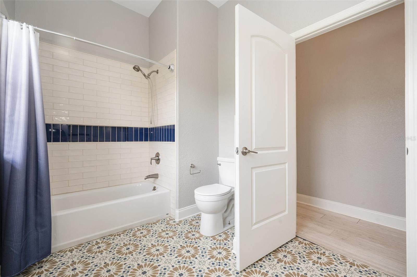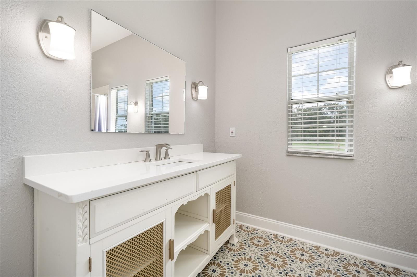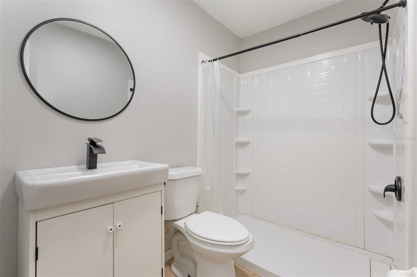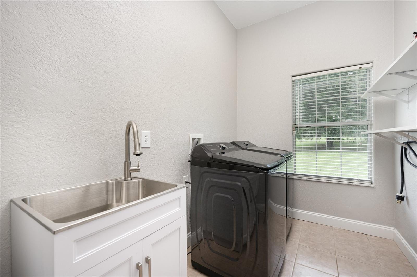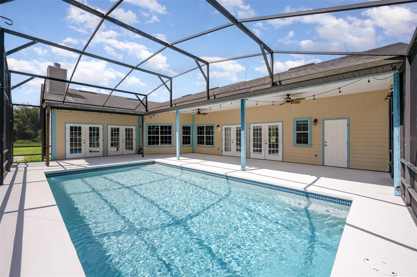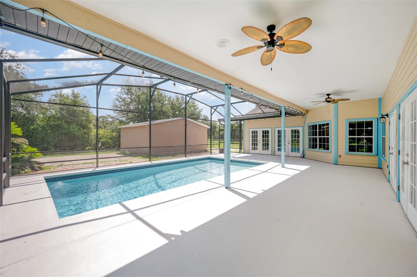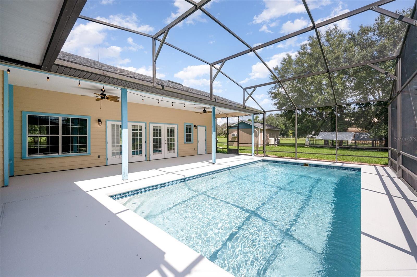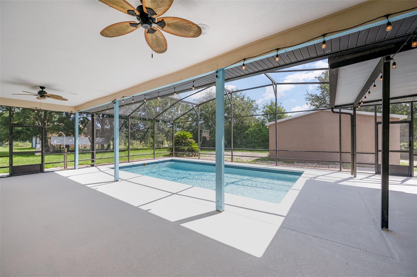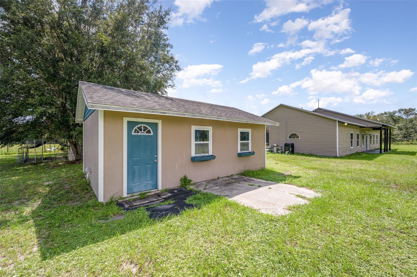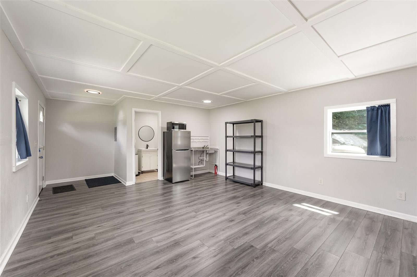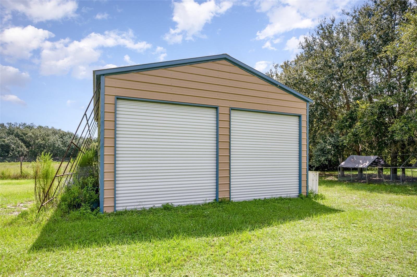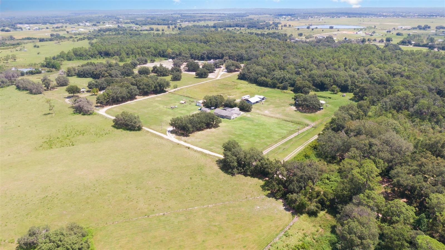$699,000 - 9731 Our Kids Road, GROVELAND
- 4
- Bedrooms
- 2
- Baths
- 2,540
- SQ. Feet
- 5
- Acres
One or more photo(s) has been virtually staged. USDA Eligible! Welcome to your forever retreat—where serenity meets possibility. Set on 5 high-and-dry, fully fenced acres with no HOA, this custom-built 4-bedroom, 2-bathroom pool home with a den/office combines peace, privacy, and modern upgrades, while also featuring a beautifully renovated 1-bedroom, 1-bathroom accessory dwelling unit (ADU)—ideal for multigenerational living, a home office, guest accommodations, or income potential. Inside the 2,540 sq ft main home, soaring ceilings and abundant natural light highlight the fresh neutral paint and new laminate flooring, creating a warm and inviting atmosphere. The spacious family room centers around a cozy wood-burning fireplace, while the chef’s kitchen impresses with custom wood cabinetry, quartz countertops, a gas range, a walk-in pantry, and new GE appliances. A split-bedroom layout ensures privacy, with the owner’s suite offering French doors to the lanai, a walk-in closet, and a spa-inspired ensuite featuring a soaking tub, tiled walk-in shower, and stone-topped vanity. Secondary bedrooms are generously sized with high ceilings and ample storage. Step outside to a private Florida oasis with a screened, covered lanai and a sparkling pool, resurfaced in 2020, perfect for relaxing or entertaining. The renovated ADU includes an efficiency kitchen, full-size refrigerator, and bathroom, providing exceptional versatility. For the car enthusiast or hobbyist, the property boasts a massive 30x36 four-car detached garage/workshop with roll-up doors, plus an additional two-car garage and dedicated RV hookup. Animal lovers will appreciate the 5-stall goat barn, horse-friendly zoning, and fully fenced layout with three gated entrances. Peacefully located on a quiet private road with minimal neighbors, yet only minutes to Hwy 27, Hwy 33, Publix (6 mi), Clermont (9 mi), Orlando (32 mi), and Tampa (72 mi), this one-of-a-kind property isn’t just a home—it’s a lifestyle.
Essential Information
-
- MLS® #:
- TB8409784
-
- Price:
- $699,000
-
- Bedrooms:
- 4
-
- Bathrooms:
- 2.00
-
- Full Baths:
- 2
-
- Square Footage:
- 2,540
-
- Acres:
- 5.00
-
- Year Built:
- 1994
-
- Type:
- Residential
-
- Sub-Type:
- Single Family Residence
-
- Style:
- Ranch
-
- Status:
- Active
Community Information
-
- Address:
- 9731 Our Kids Road
-
- Area:
- Groveland
-
- Subdivision:
- ACREAGE
-
- City:
- GROVELAND
-
- County:
- Lake
-
- State:
- FL
-
- Zip Code:
- 34736
Amenities
-
- Parking:
- Open, Workshop in Garage
-
- # of Garages:
- 4
-
- View:
- Trees/Woods
-
- Has Pool:
- Yes
Interior
-
- Interior Features:
- Ceiling Fans(s), Eat-in Kitchen, High Ceilings, Kitchen/Family Room Combo, Open Floorplan, Primary Bedroom Main Floor, Solid Surface Counters, Solid Wood Cabinets, Split Bedroom, Stone Counters, Thermostat, Vaulted Ceiling(s)
-
- Appliances:
- Bar Fridge, Dishwasher, Dryer, Electric Water Heater, Microwave, Range Hood, Refrigerator, Washer
-
- Heating:
- Central, Ductless
-
- Cooling:
- Central Air, Wall/Window Unit(s)
-
- Fireplace:
- Yes
-
- Fireplaces:
- Family Room, Wood Burning
Exterior
-
- Exterior Features:
- French Doors, Sliding Doors, Storage
-
- Lot Description:
- Oversized Lot, Unpaved
-
- Roof:
- Shingle
-
- Foundation:
- Slab
School Information
-
- Elementary:
- Pine Ridge Elem
-
- Middle:
- Gray Middle
-
- High:
- South Lake High
Additional Information
-
- Days on Market:
- 158
-
- Zoning:
- A
Listing Details
- Listing Office:
- Exp Realty Llc
