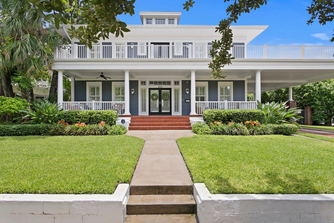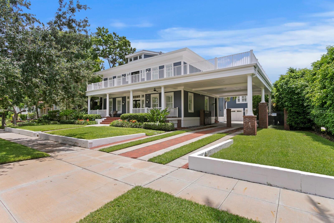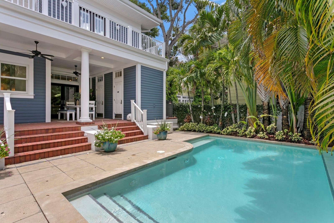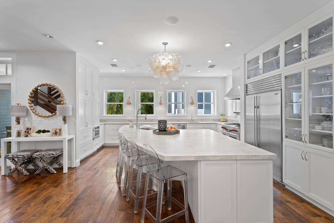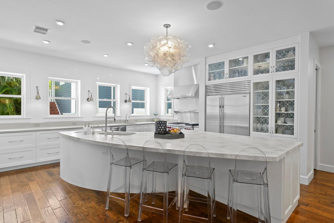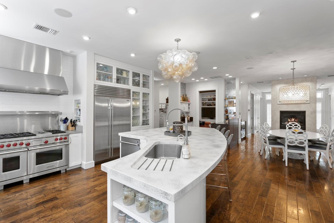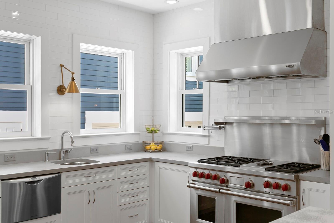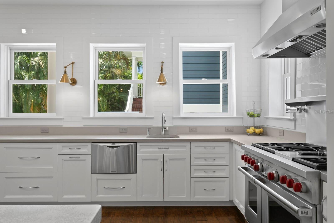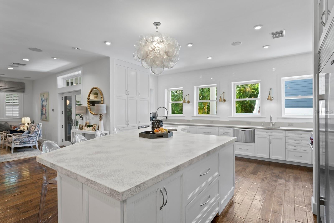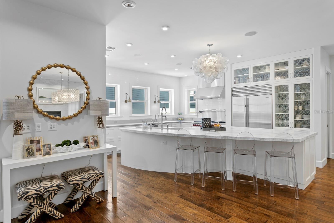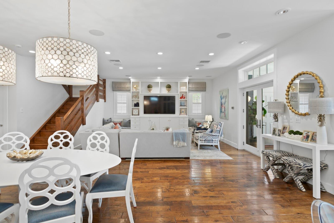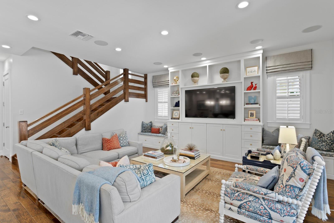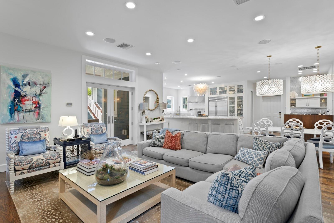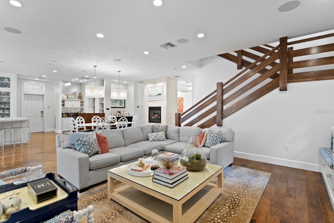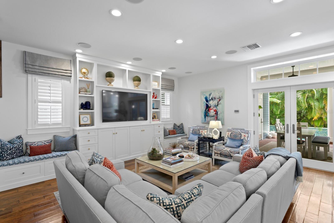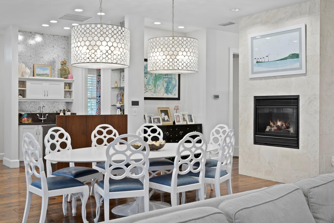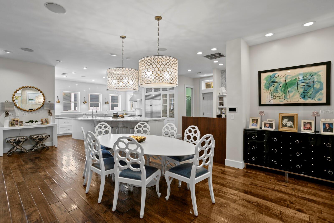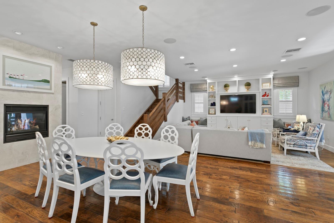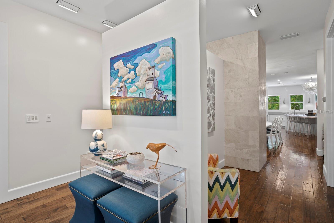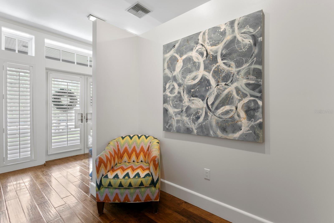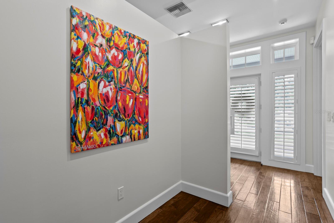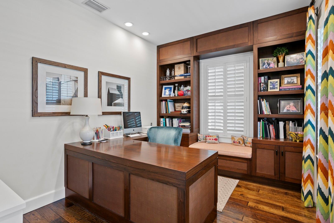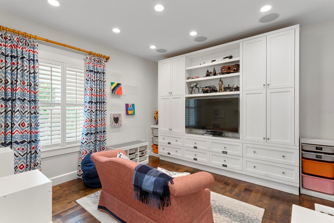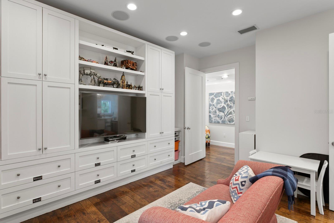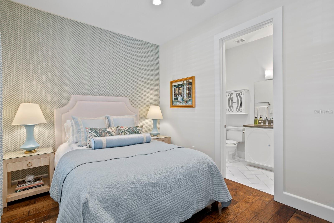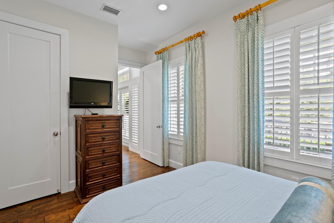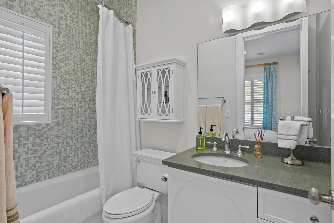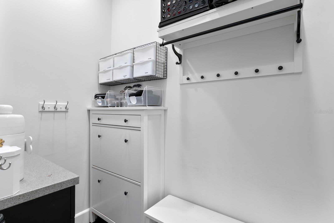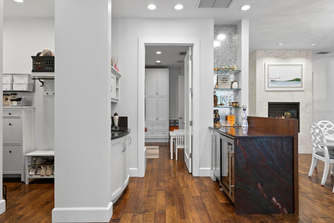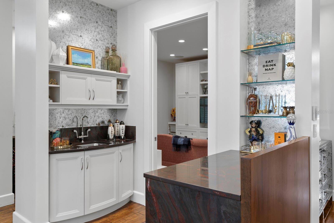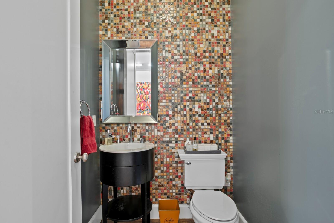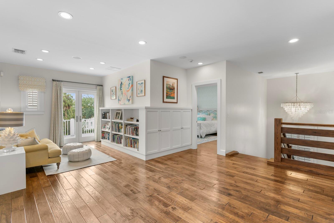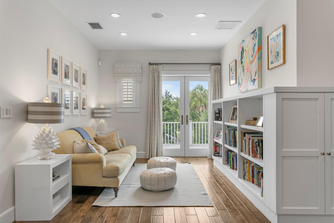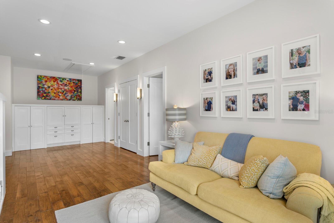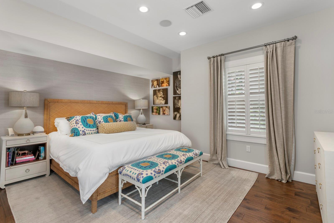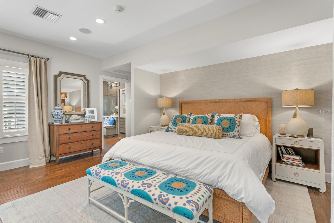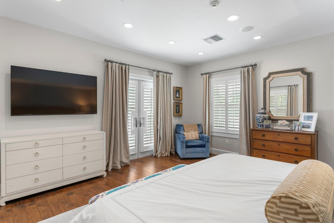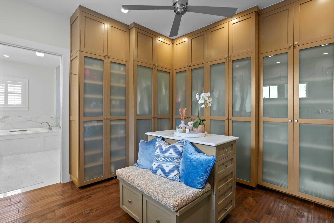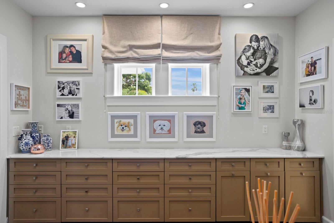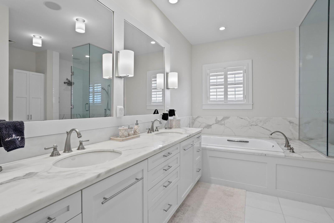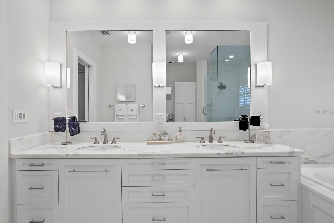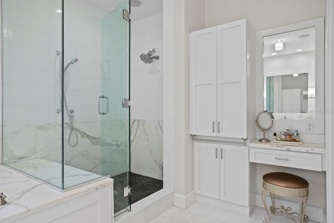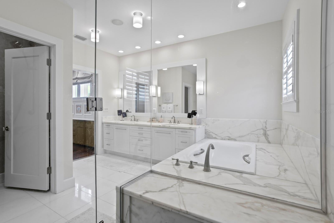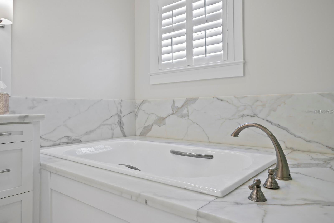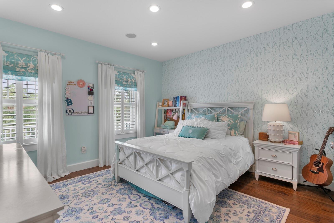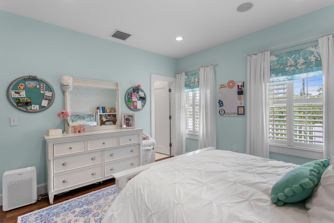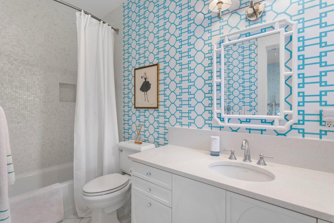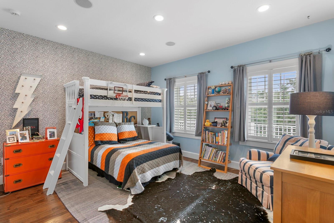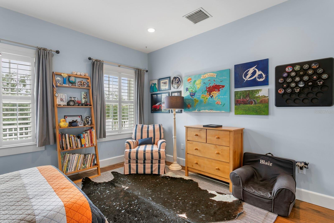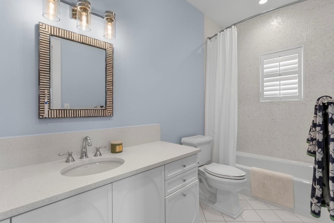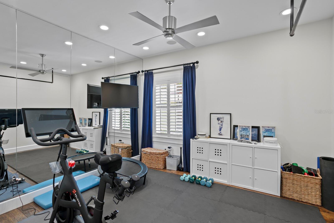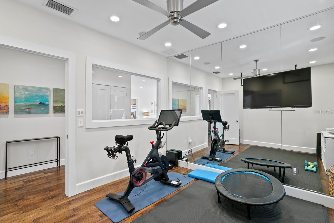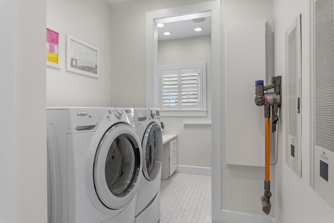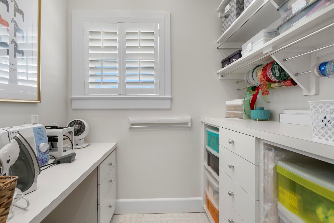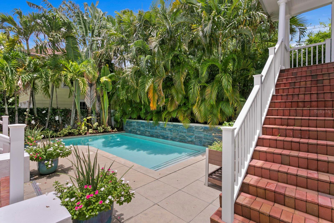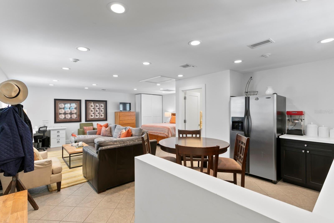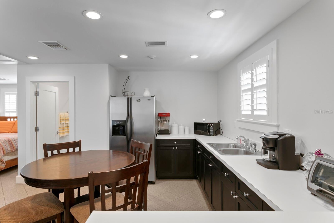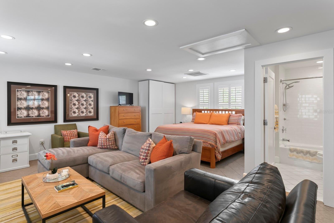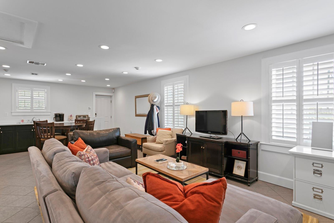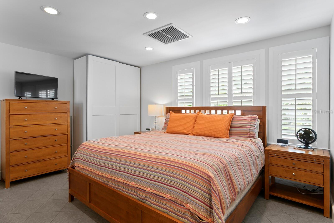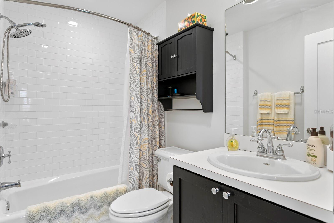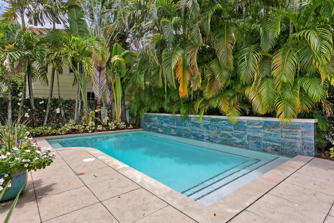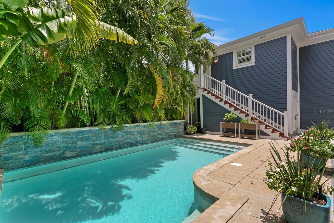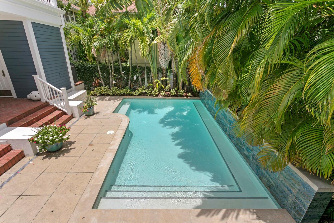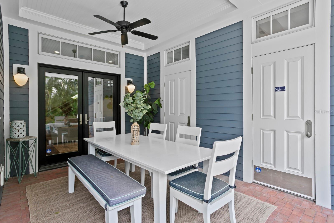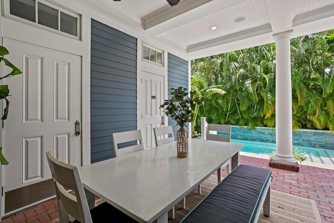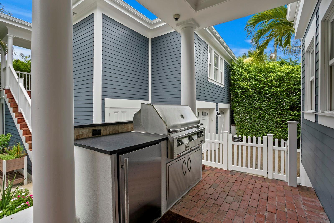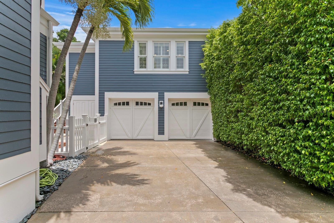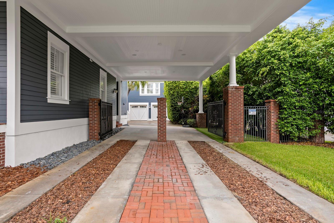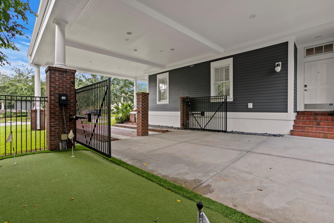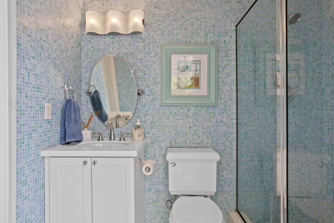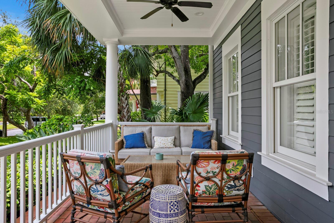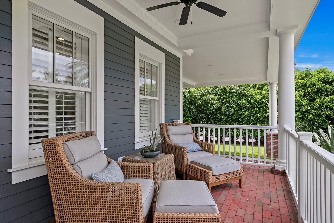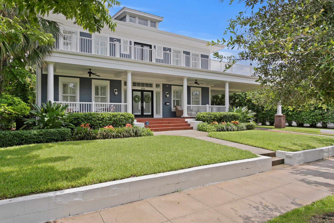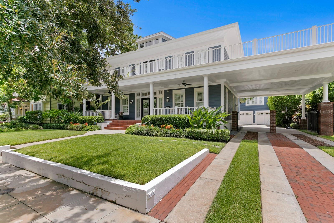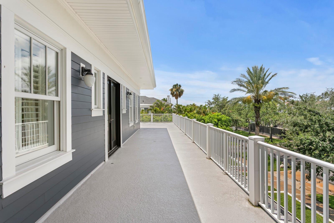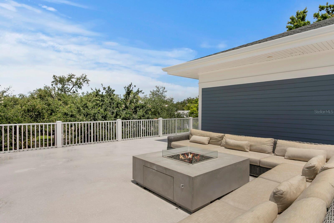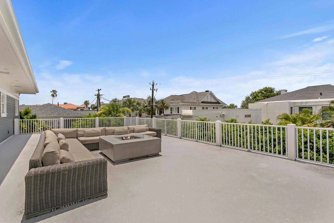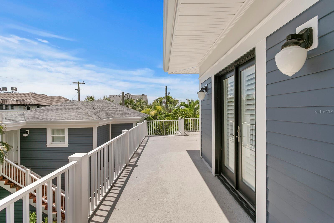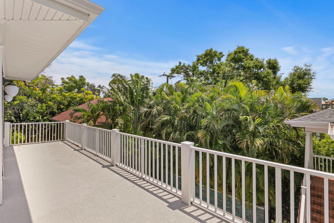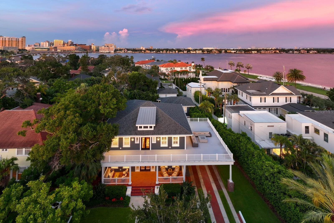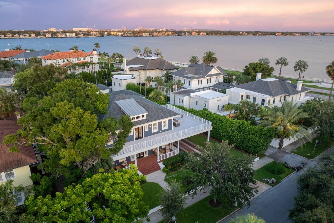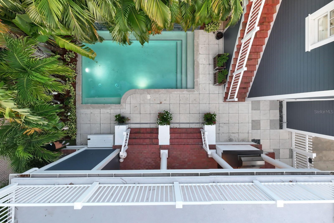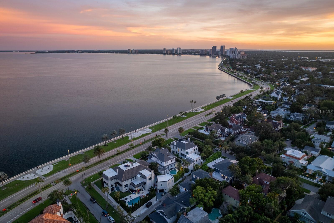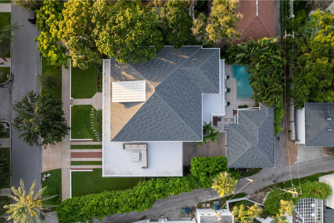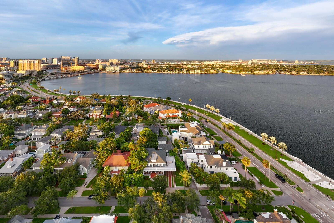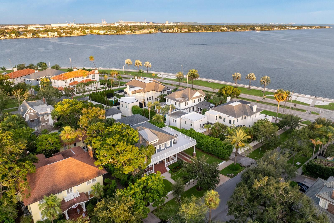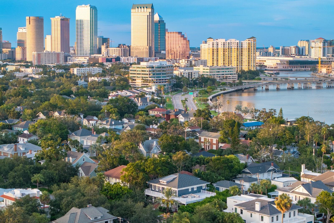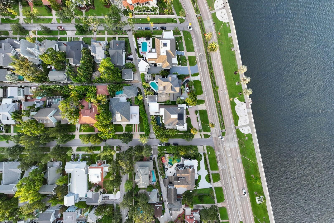$4,150,000 - 826 South Edison Avenue, TAMPA
- 5
- Bedrooms
- 7
- Baths
- 5,213
- SQ. Feet
- 0.26
- Acres
Under contract-accepting backup offers. Welcome to 826 S Edison Ave in the prestigious Hyde Park neighborhood of Tampa—a beautifully updated luxury residence just steps from the scenic Bayshore Blvd. Boasting over 5,200 square feet of thoughtfully designed living space, this exquisite home offers five spacious bedrooms, each with an ensuite bathroom, and six and a half bathrooms, providing maximum comfort and privacy. The residence also features a versatile full ADU, ideal for guests or additional income, along with a den, bonus room, loft, and dedicated gym area. The interior showcases high-end design and craftsmanship, making it perfect for art enthusiasts and those who appreciate refined aesthetics. Rich hardwood floors run throughout the home, complemented by custom closets and built-in cabinetry that maximize storage and organization. The chef’s kitchen, with top-of-the-line appliances and sleek finishes, opens seamlessly to the great room—an ideal setting for entertaining. A cozy fireplace in the formal dining room adds warmth and ambiance. Set on an oversized lot, the backyard is a true outdoor oasis featuring a stunning pool, outdoor kitchen, full outdoor bathroom, putting green, and covered patio area—perfect for entertaining or relaxing in privacy. Balconies with gorgeous water views provide tranquil outdoor retreats, enhancing the home’s luxurious feel. Every detail reflects high-end design, with thoughtfully chosen materials, custom millwork, and elegant finishes throughout. The home is equipped with four HVAC units, an instant hot water heater, upgraded ductwork, water softener, and dehumidifier—all recently replaced—ensuring comfort and efficiency. The exterior was completely repainted in 2024, with a new roof and gutters adding to its curb appeal. Situated on a charming, walkable street, this residence offers a perfect blend of luxury, comfort, and artistic inspiration. The large front porch is an ideal spot for sipping coffee while enjoying one of Hyde Park’s most charming streets. Located just minutes from Tampa’s finest shopping and dining, and zoned for top-rated A schools, including Plant High School, this home truly embodies the best of Tampa living.
Essential Information
-
- MLS® #:
- TB8407837
-
- Price:
- $4,150,000
-
- Bedrooms:
- 5
-
- Bathrooms:
- 7.00
-
- Full Baths:
- 6
-
- Half Baths:
- 1
-
- Square Footage:
- 5,213
-
- Acres:
- 0.26
-
- Year Built:
- 2007
-
- Type:
- Residential
-
- Sub-Type:
- Single Family Residence
-
- Style:
- Contemporary, Custom
-
- Status:
- Pending
Community Information
-
- Address:
- 826 South Edison Avenue
-
- Area:
- Tampa / Davis Island/University of Tampa
-
- Subdivision:
- MORRISON GROVE SUB
-
- City:
- TAMPA
-
- County:
- Hillsborough
-
- State:
- FL
-
- Zip Code:
- 33606
Amenities
-
- Parking:
- Alley Access, Covered, Driveway, Garage Door Opener, Oversized, Portico
-
- # of Garages:
- 2
-
- View:
- Pool, Water
-
- Has Pool:
- Yes
Interior
-
- Interior Features:
- Built-in Features, Ceiling Fans(s), Dry Bar, High Ceilings, Open Floorplan, PrimaryBedroom Upstairs, Smart Home, Solid Surface Counters, Solid Wood Cabinets, Stone Counters, Thermostat, Walk-In Closet(s), Window Treatments
-
- Appliances:
- Bar Fridge, Dishwasher, Disposal, Dryer, Exhaust Fan, Freezer, Gas Water Heater, Ice Maker, Microwave, Range, Range Hood, Refrigerator, Tankless Water Heater, Washer, Water Softener
-
- Heating:
- Central
-
- Cooling:
- Central Air
-
- Fireplace:
- Yes
-
- Fireplaces:
- Gas
Exterior
-
- Exterior Features:
- Balcony, French Doors, Lighting, Outdoor Kitchen, Private Mailbox, Rain Gutters, Sidewalk, Storage
-
- Lot Description:
- Flood Insurance Required, Historic District, City Limits, Landscaped, Oversized Lot, Sidewalk, Paved
-
- Roof:
- Shingle
-
- Foundation:
- Slab
School Information
-
- Elementary:
- Gorrie-HB
-
- Middle:
- Wilson-HB
-
- High:
- Plant-HB
Additional Information
-
- Days on Market:
- 36
-
- Zoning:
- RS-60
Listing Details
- Listing Office:
- Smith & Associates Real Estate
