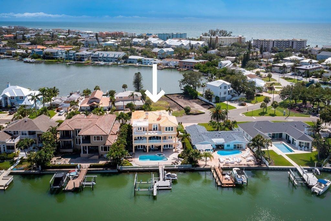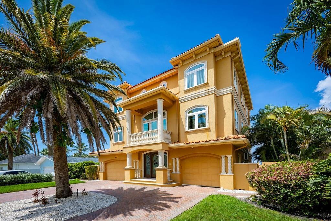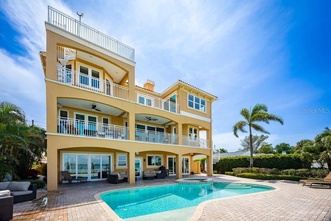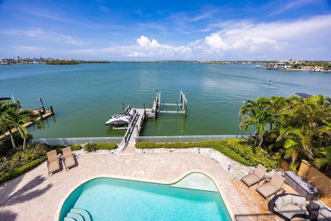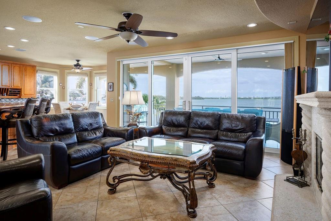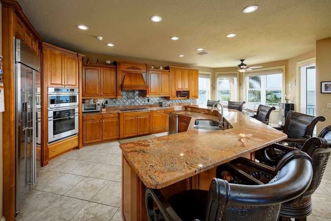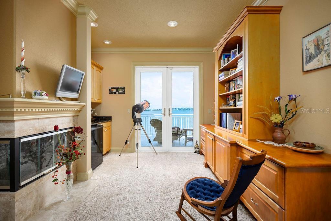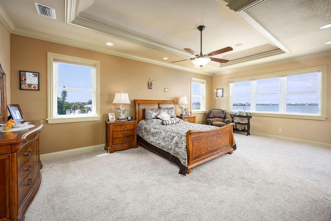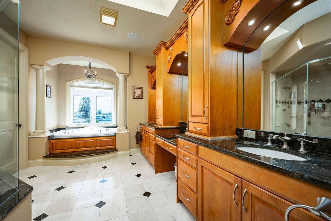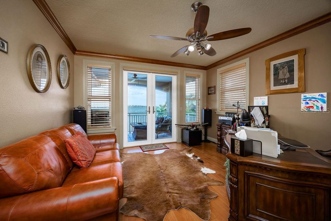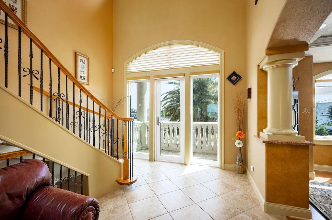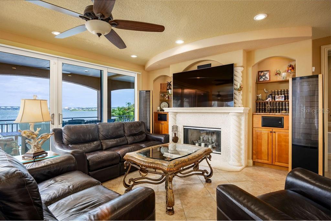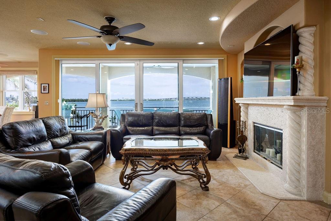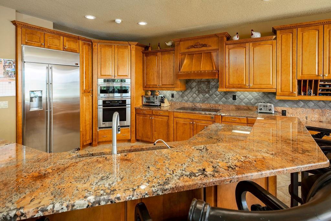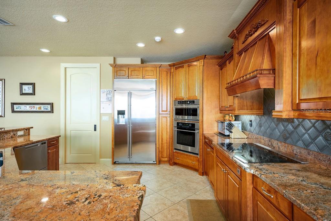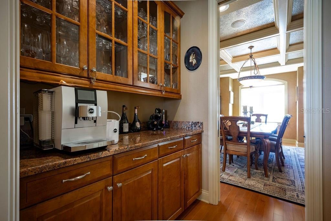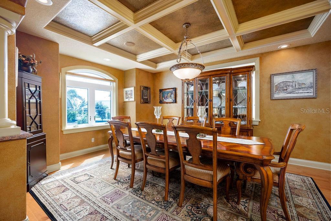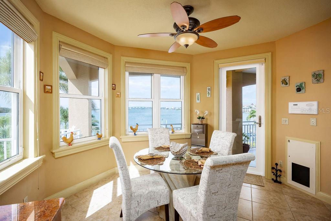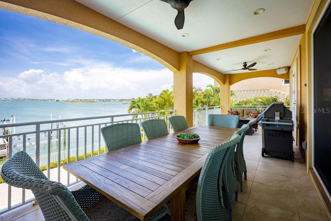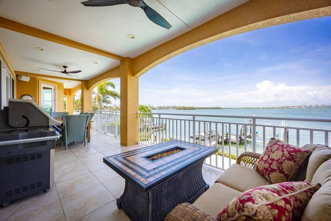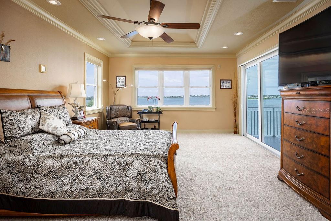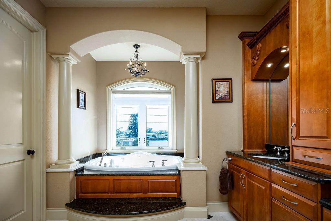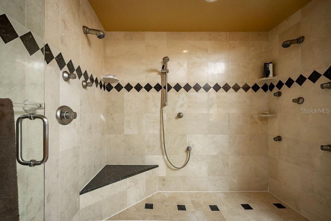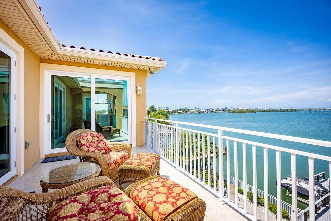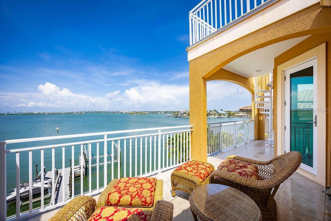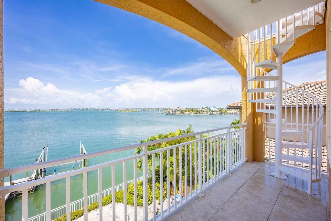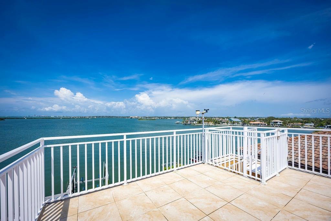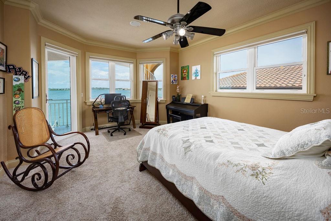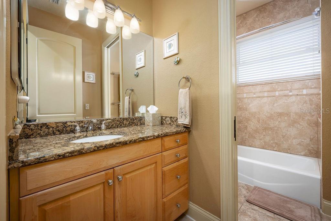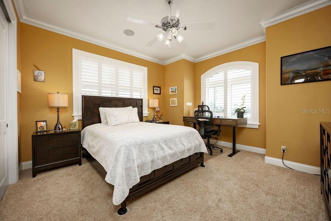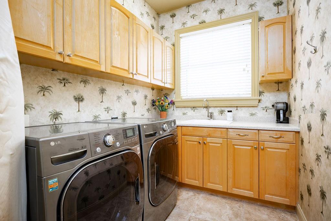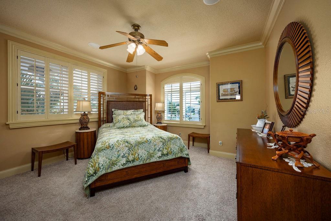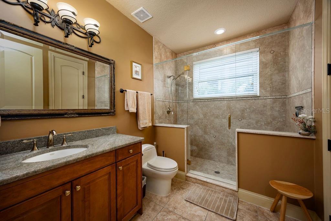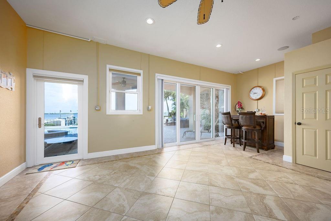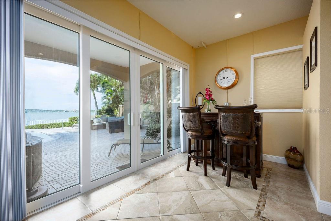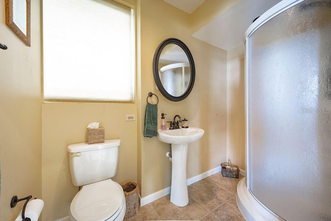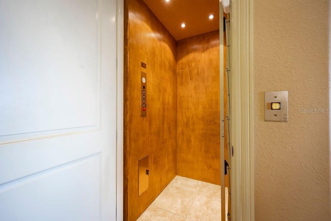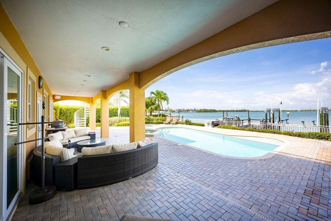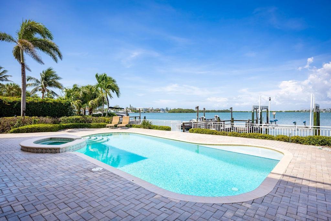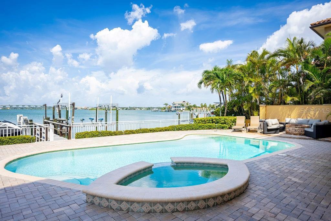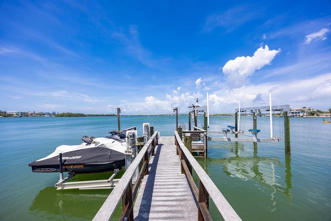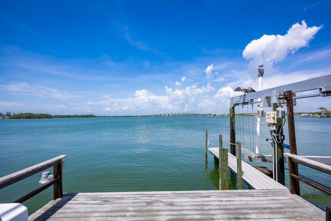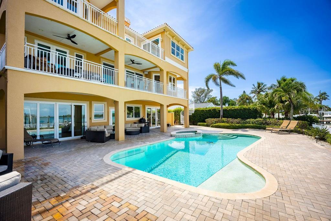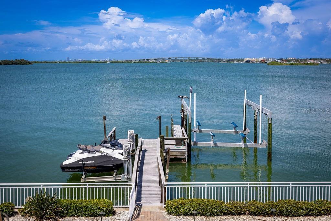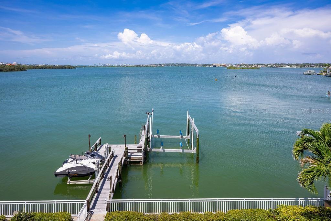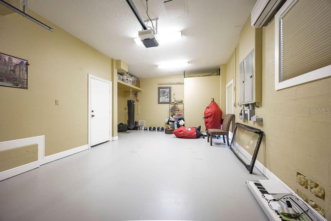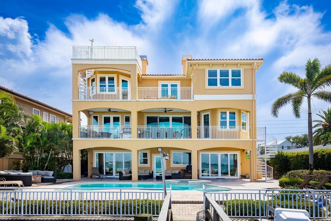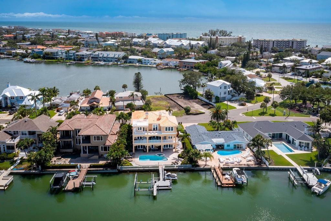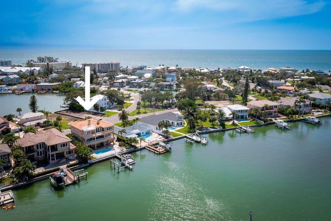$3,900,000 - 306 Harbor Drive, INDIAN ROCKS BEACH
- 5
- Bedrooms
- 4
- Baths
- 4,571
- SQ. Feet
- 0.21
- Acres
Welcome to 306 Harbor Drive—where waterfront dreams take center stage in Indian Rocks Beach. This custom-built waterfront masterpiece was crafted by its original builder-owner with precision, passion, and a love for elevated coastal living. With 4,571 square feet of air-conditioned luxury, five bedrooms and four full baths, every inch of this home is dialed into the water-loving, space-craving, view-chasing soul. From the moment you enter, the open water views steal the show—visible from nearly every angle. The primary suite is nothing short of a sanctuary, stretching 27 by 37 feet with its fireplace, private waterfront balcony, and a spa-inspired bath complete with dual vanities, deep soaking tub, double-headed walk-in shower, and private water closet trimmed in wood and granite. The heart of the home flows effortlessly from the waterfront living room (yes, with its fireplace and balcony) into a dream kitchen built for entertaining and everyday luxury—custom wood cabinetry, granite countertops, eat-in island, breakfast nook, walk-in pantry, and a butler’s pantry that glides right into a coffered-ceiling formal dining room. One of the five bedrooms is set up as a home office with views fit for royalty—a daily reminder working from home doesn’t have to feel like work at all. Downstairs, you'll find a social room that opens wide to the pool area, ideal for game nights, movie marathons or cocktail hours that drift into moonlit swims. A full bath on this level means your guests can rinse off from the saltwater pool and heated spa without a second thought. Smart home systems, high ceilings, tile, wood, and carpet flooring add comfort and control, while the private elevator whisks you to every floor—including the rooftop. Yes, a fourth-floor rooftop balcony awaits with unmatched views of the Intracoastal and beyond. Sunrise coffees, sunset toasts, and stargazing under coastal skies—it’s all yours. The five-car garage includes one bay converted into a climate-controlled gym, and your private dock is fully loaded with a 25,000-pound boat lift and twin jet ski lifts for spontaneous salty escapes. All this just a short walk to the beach, Brown Park and tennis courts. No HOA. No drama. Just bold, beautiful, waterfront freedom.
Essential Information
-
- MLS® #:
- TB8407156
-
- Price:
- $3,900,000
-
- Bedrooms:
- 5
-
- Bathrooms:
- 4.00
-
- Full Baths:
- 4
-
- Square Footage:
- 4,571
-
- Acres:
- 0.21
-
- Year Built:
- 2004
-
- Type:
- Residential
-
- Sub-Type:
- Single Family Residence
-
- Style:
- Mediterranean
-
- Status:
- Active
Community Information
-
- Address:
- 306 Harbor Drive
-
- Area:
- Indian Rocks Bch/Belleair Bch/Indian Shores
-
- Subdivision:
- INDIAN BEACH RE-REVISED 5TH ADD
-
- City:
- INDIAN ROCKS BEACH
-
- County:
- Pinellas
-
- State:
- FL
-
- Zip Code:
- 33785
Amenities
-
- Parking:
- Boat, Circular Driveway, Driveway, Garage Door Opener, Golf Cart Garage, Ground Level, Oversized, Garage, Workshop in Garage
-
- # of Garages:
- 5
-
- View:
- Park/Greenbelt, Water
-
- Is Waterfront:
- Yes
-
- Waterfront:
- Intracoastal Waterway
-
- Has Pool:
- Yes
Interior
-
- Interior Features:
- Built-in Features, Cathedral Ceiling(s), Ceiling Fans(s), Coffered Ceiling(s), Dry Bar, Eat-in Kitchen, Elevator, High Ceilings, PrimaryBedroom Upstairs, Solid Wood Cabinets, Split Bedroom, Stone Counters, Thermostat, Walk-In Closet(s), Window Treatments
-
- Appliances:
- Bar Fridge, Built-In Oven, Convection Oven, Cooktop, Dishwasher, Disposal, Dryer, Electric Water Heater, Ice Maker, Microwave, Range Hood, Refrigerator, Washer
-
- Heating:
- Central, Electric
-
- Cooling:
- Central Air
-
- Fireplace:
- Yes
-
- Fireplaces:
- Living Room, Primary Bedroom, Wood Burning
-
- # of Stories:
- 3
Exterior
-
- Exterior Features:
- Balcony, Lighting, Private Mailbox, Rain Gutters, Sliding Doors, Storage
-
- Lot Description:
- FloodZone, Key Lot, Landscaped, Sidewalk, Paved
-
- Roof:
- Tile
-
- Foundation:
- Slab
School Information
-
- Elementary:
- Anona Elementary-PN
-
- Middle:
- Seminole Middle-PN
-
- High:
- Largo High-PN
Additional Information
-
- Days on Market:
- 157
Listing Details
- Listing Office:
- Premier Sotheby's Intl Realty
