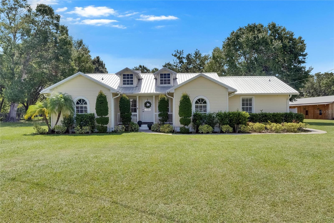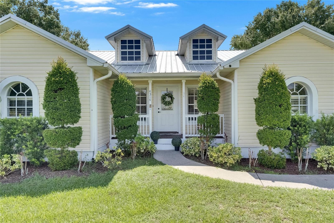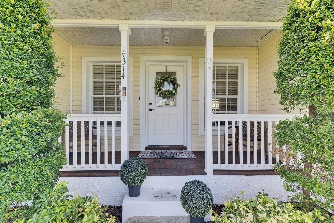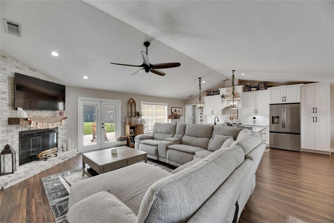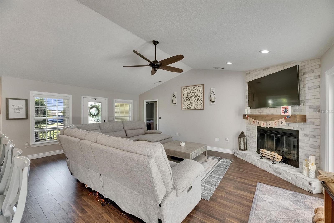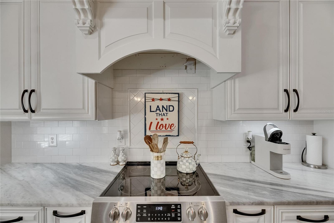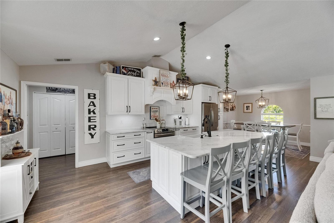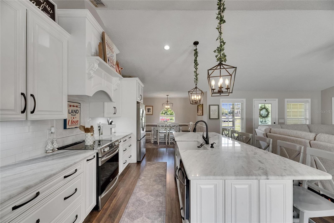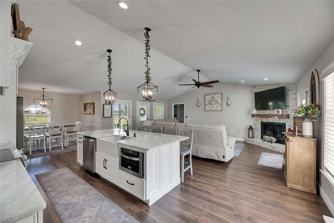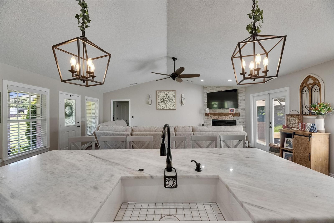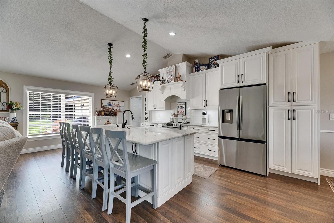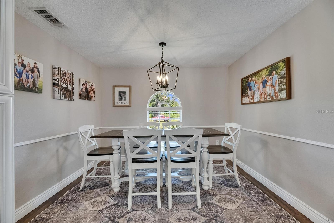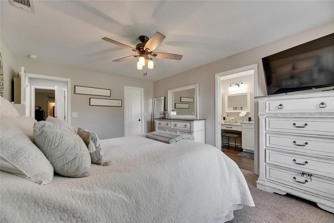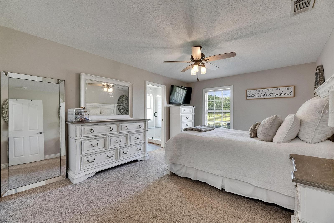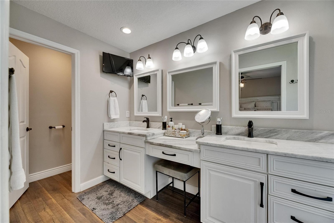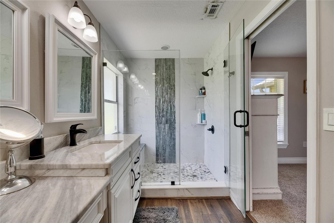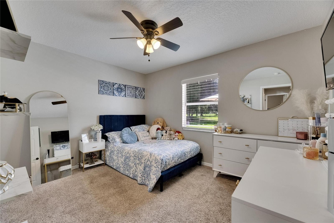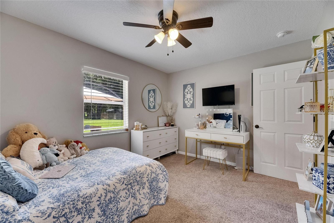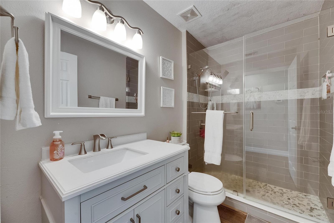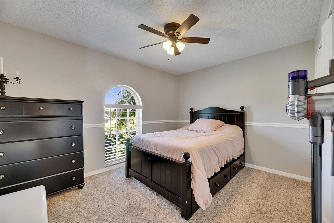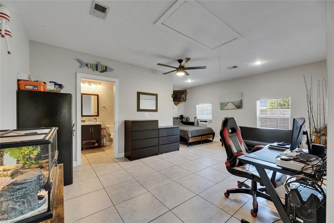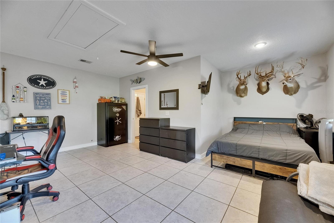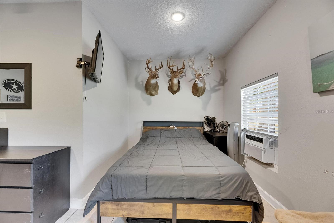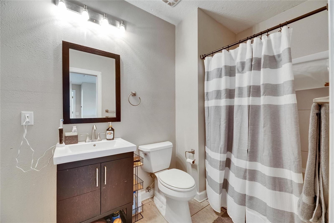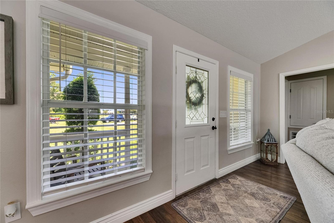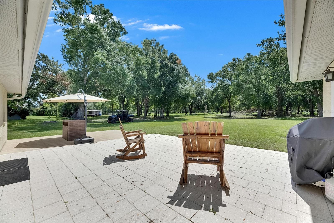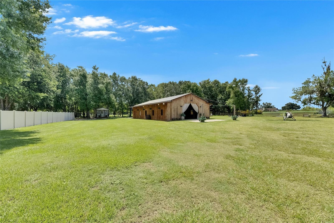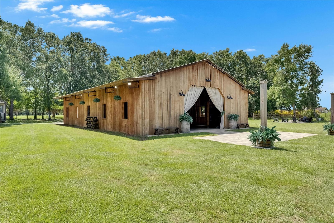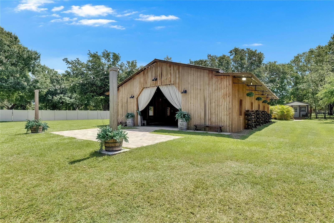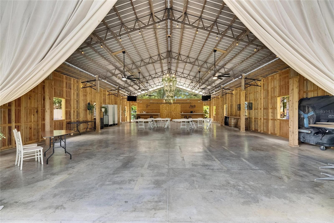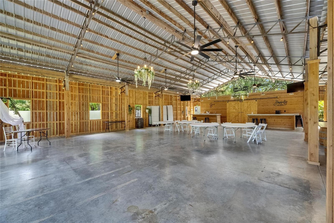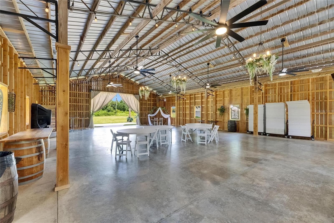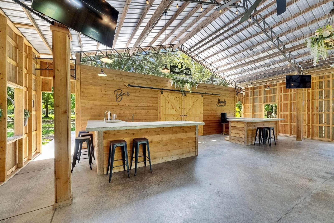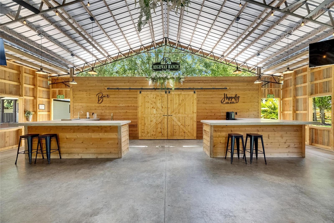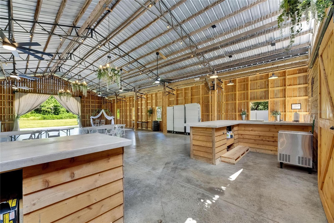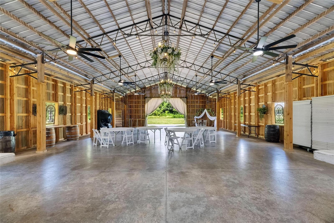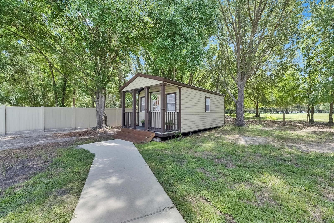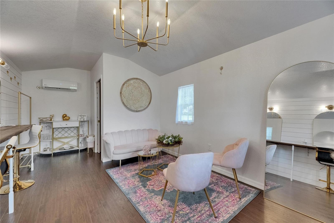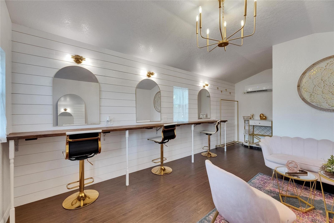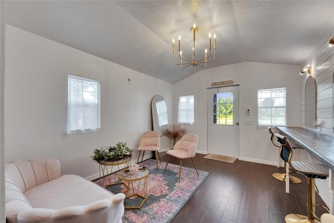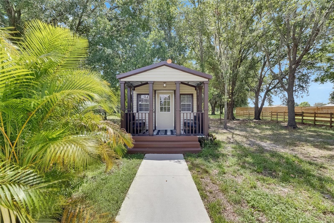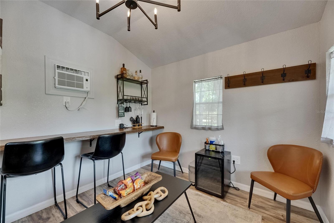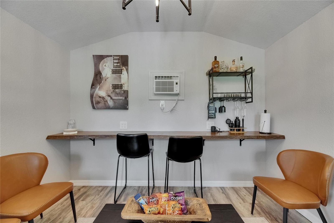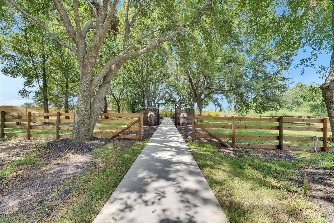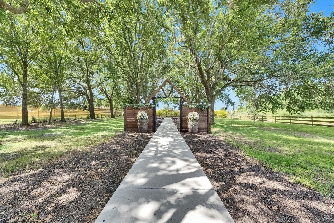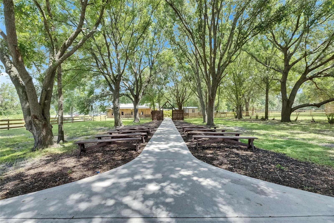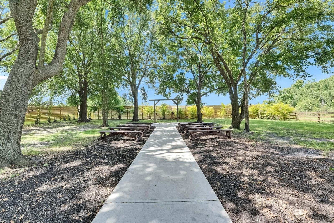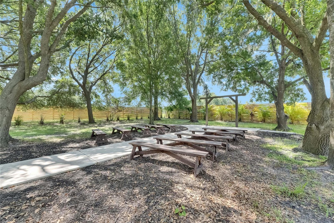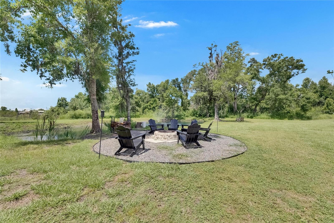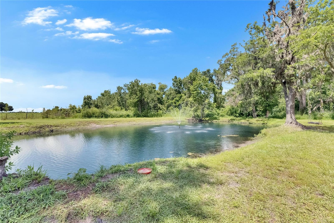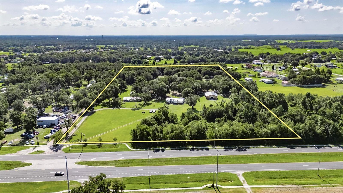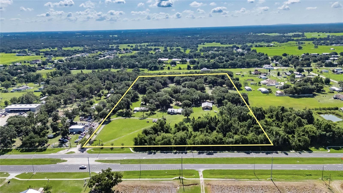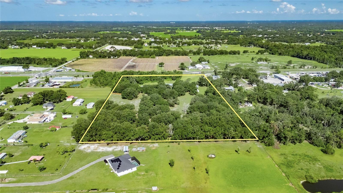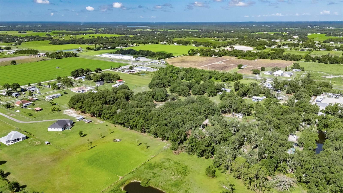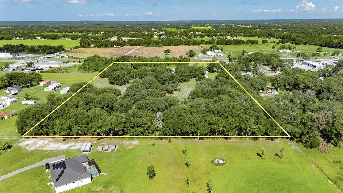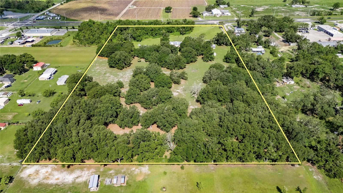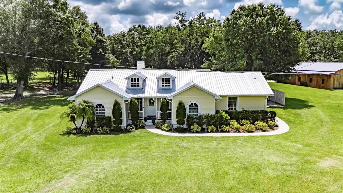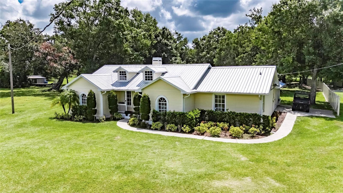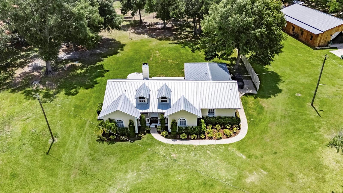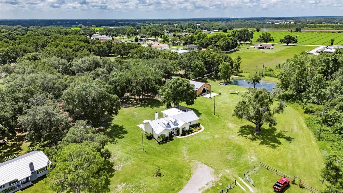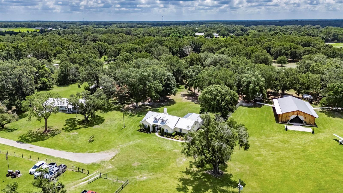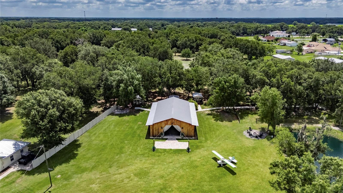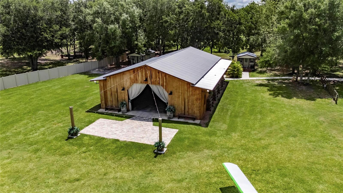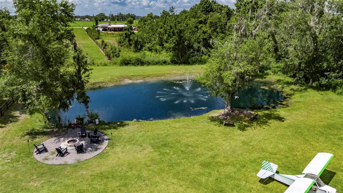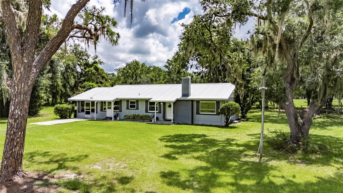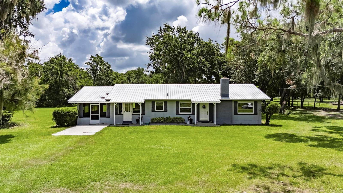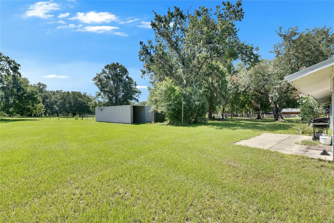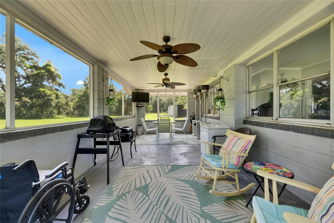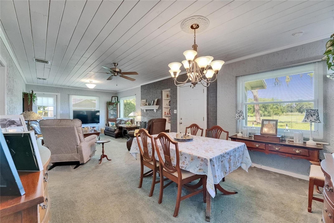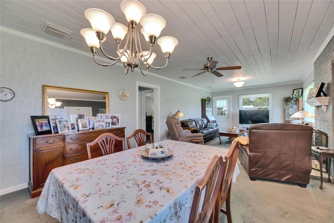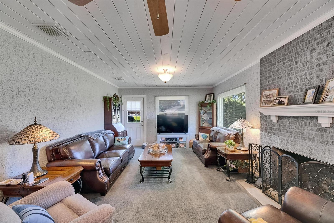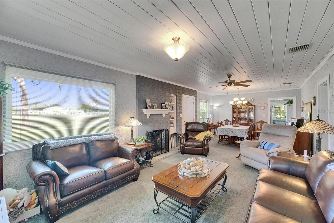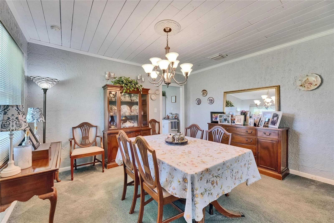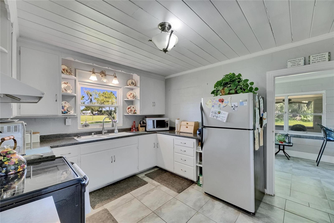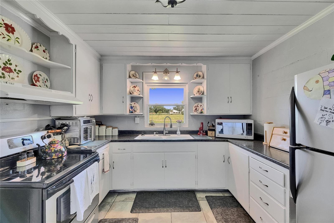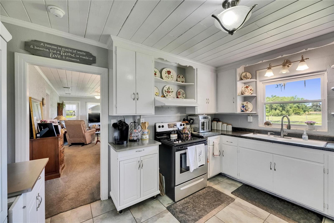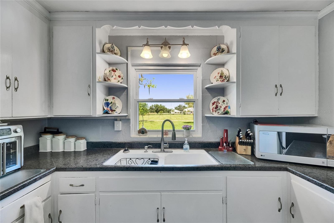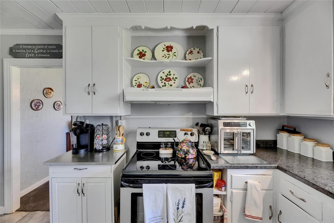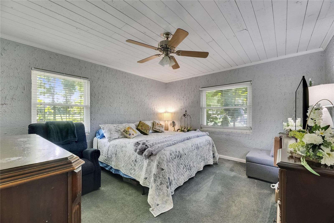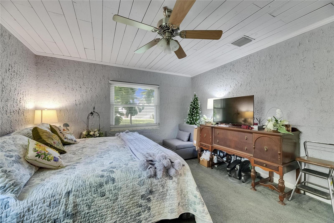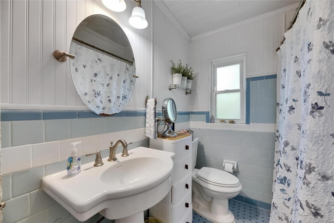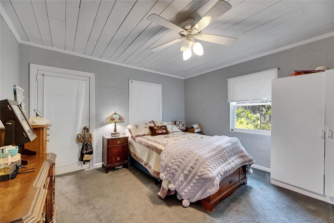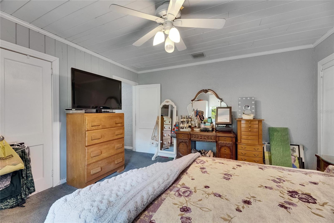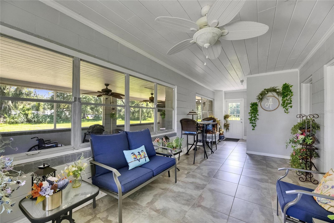$3,250,000 - 4312 James L Redman Parkway, PLANT CITY
- 6
- Bedrooms
- 4
- Baths
- 3,567
- SQ. Feet
- 18.58
- Acres
Rare Investment Opportunity 18.58 Acres on Booming James L. Redman Parkway. This one-of-a-kind property delivers on all fronts. Positioned along the fast-growing James L. Redman Parkway, it offers nearly 690 feet of prime road frontage and 18.58 acres of versatile land with major development potential. On-site are two single-family homes with separate addresses: 4312 James L. Redman Pkwy has 2 beds, 1 bath, 1,456 sq ft with a Florida room and screened lanai. 4314 James L. Redman Pkwy has 4 beds, 3 baths, 2,111 sq ft featuring a split-bedroom layout, fireplace, dining room, spacious kitchen, and a comfortable great room. Also included is a 60x32 upgraded barn transformed into a stunning event venue, perfect for weddings, parties, and corporate events. Highlights include: Fully furnished bride and groom suites, Wet bars, storage rooms, and firepit, Scenic pond views and ample gathering space. Whether you’re an investor, developer, or entrepreneur, this property offers endless potential for residential, commercial, or event-based use. Properties like this don’t come around often. Call now to schedule your private tour—before it’s gone.
Essential Information
-
- MLS® #:
- TB8399878
-
- Price:
- $3,250,000
-
- Bedrooms:
- 6
-
- Bathrooms:
- 4.00
-
- Full Baths:
- 4
-
- Square Footage:
- 3,567
-
- Acres:
- 18.58
-
- Year Built:
- 1950
-
- Type:
- Residential
-
- Sub-Type:
- Single Family Residence
-
- Style:
- Traditional
-
- Status:
- Active
Community Information
-
- Address:
- 4312 James L Redman Parkway
-
- Area:
- Plant City
-
- Subdivision:
- UNPLATTED
-
- City:
- PLANT CITY
-
- County:
- Hillsborough
-
- State:
- FL
-
- Zip Code:
- 33567
Amenities
-
- Parking:
- None
-
- View:
- Trees/Woods
-
- Is Waterfront:
- Yes
-
- Waterfront:
- Pond
Interior
-
- Interior Features:
- Cathedral Ceiling(s), Ceiling Fans(s), Eat-in Kitchen, Open Floorplan, Primary Bedroom Main Floor, Split Bedroom, Thermostat, Vaulted Ceiling(s), Walk-In Closet(s)
-
- Appliances:
- Dishwasher, Range, Range Hood, Refrigerator
-
- Heating:
- Central, Electric
-
- Cooling:
- Central Air
-
- Fireplace:
- Yes
-
- Fireplaces:
- Family Room
-
- # of Stories:
- 1
Exterior
-
- Exterior Features:
- French Doors, Lighting
-
- Lot Description:
- Farm, In County, Pasture, Zoned for Horses
-
- Roof:
- Metal
-
- Foundation:
- Block, Slab
School Information
-
- Elementary:
- Trapnell-HB
-
- Middle:
- Turkey Creek-HB
-
- High:
- Durant-HB
Additional Information
-
- Days on Market:
- 174
-
- Zoning:
- AS-1
Listing Details
- Listing Office:
- Sk Realty
