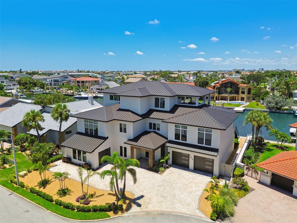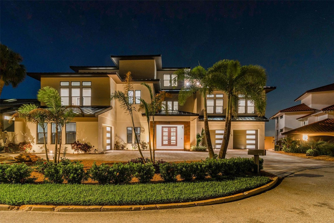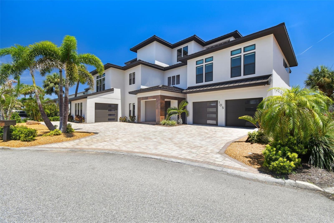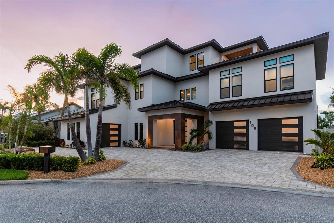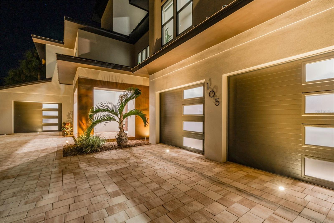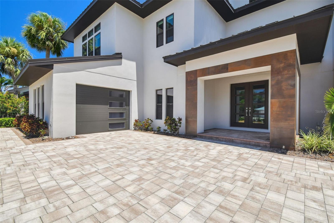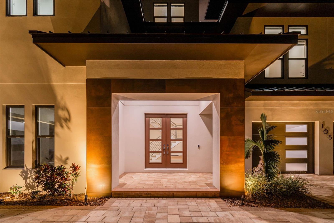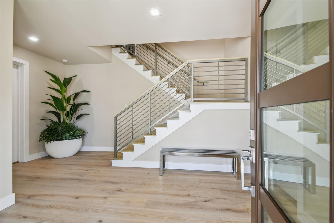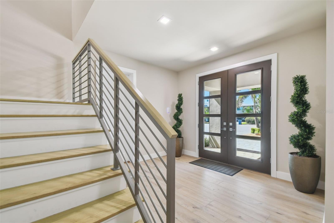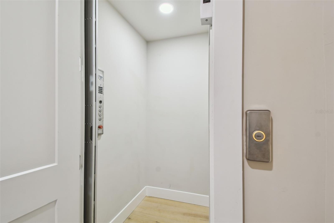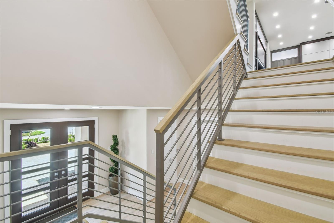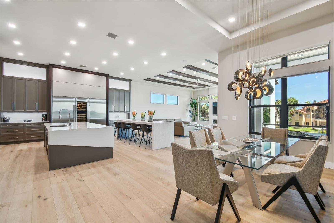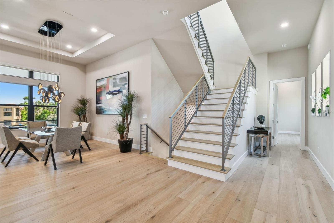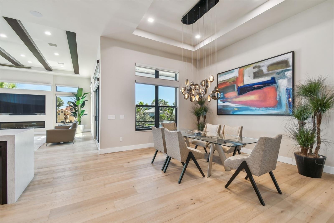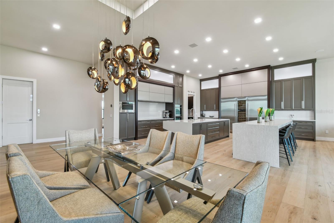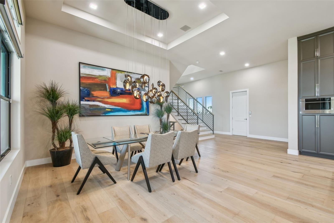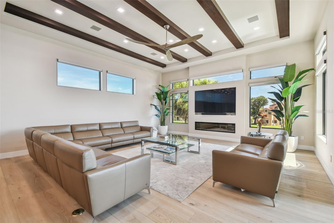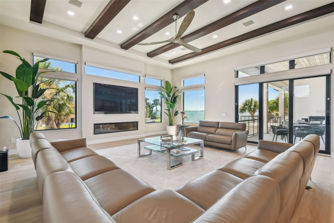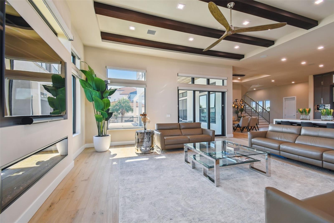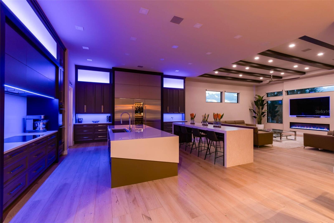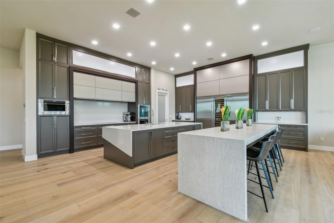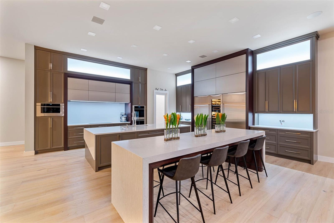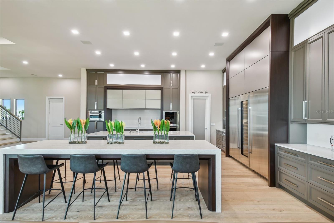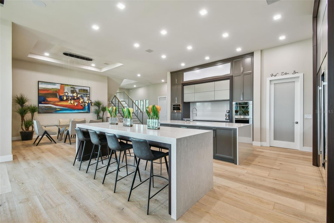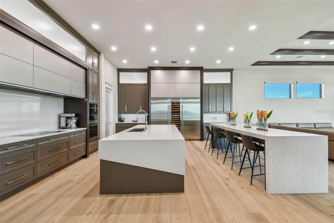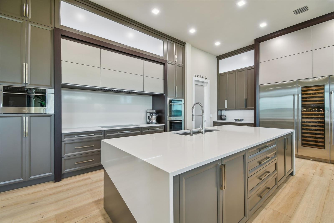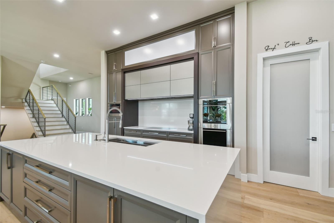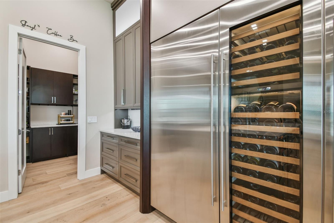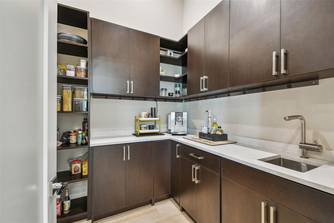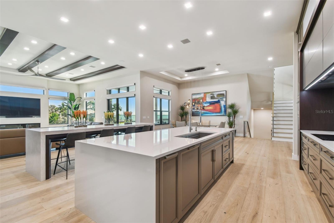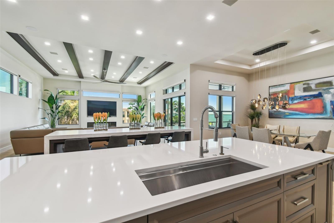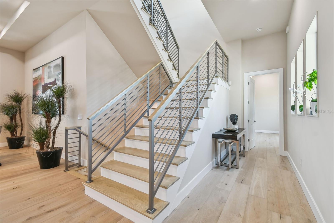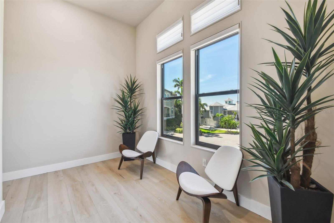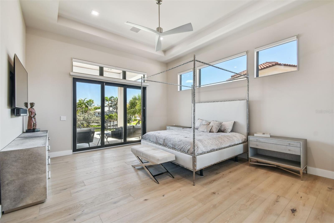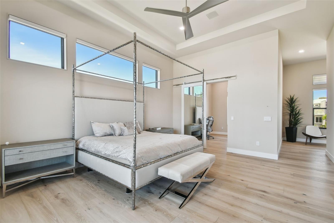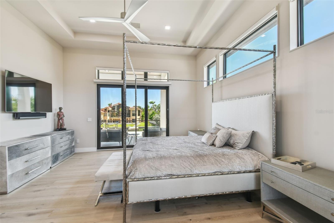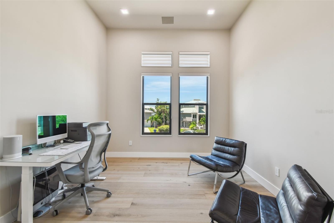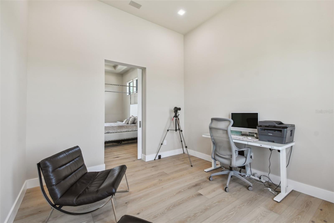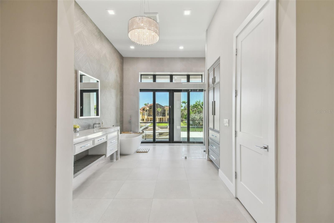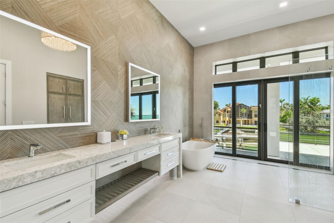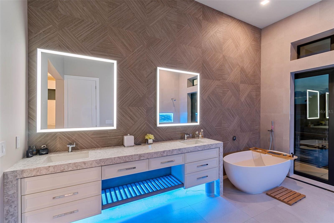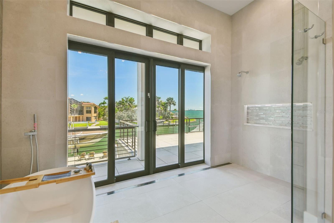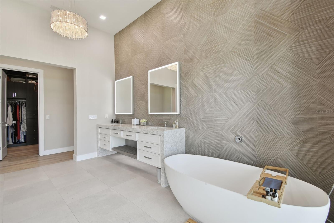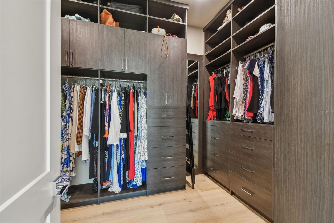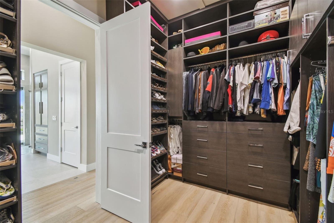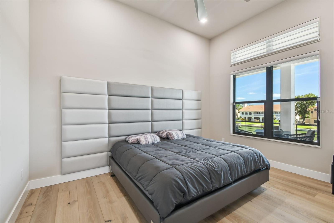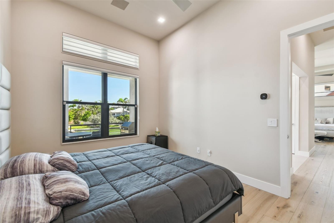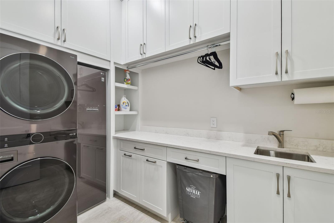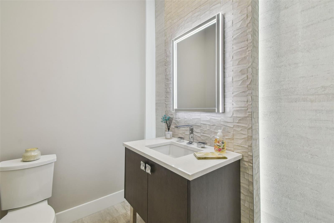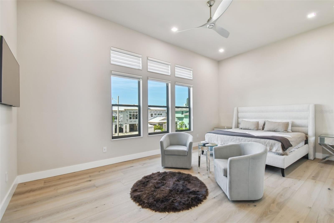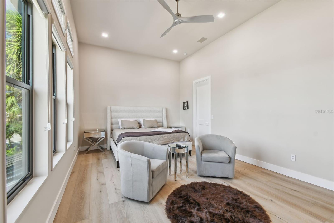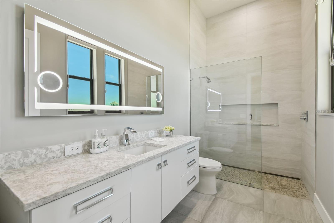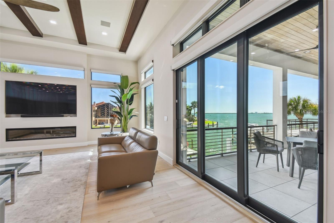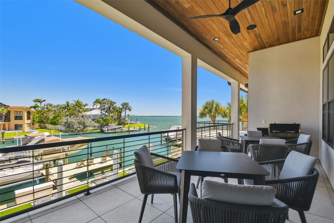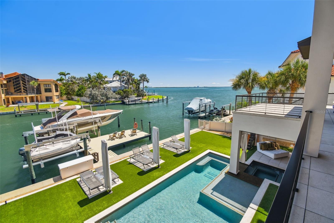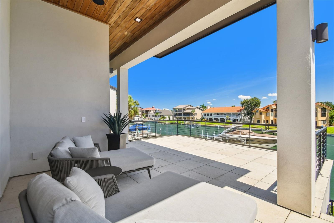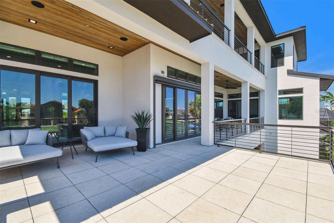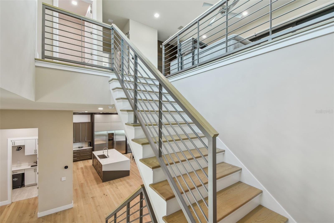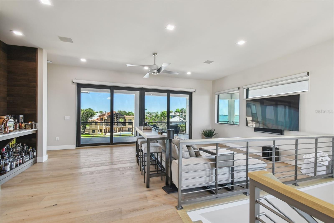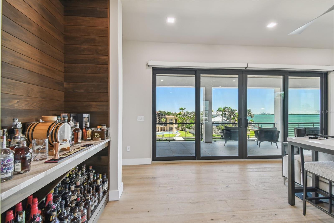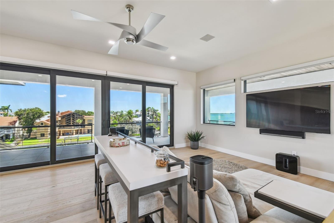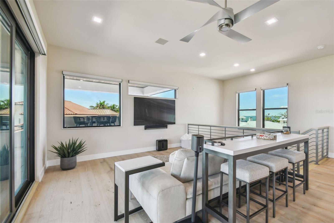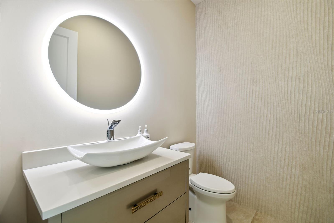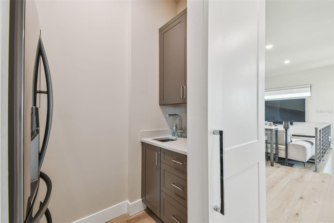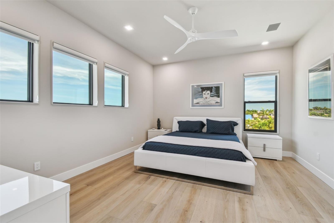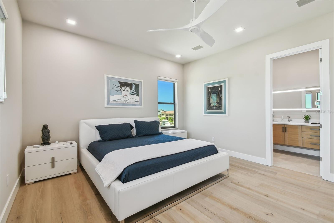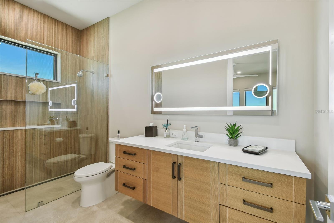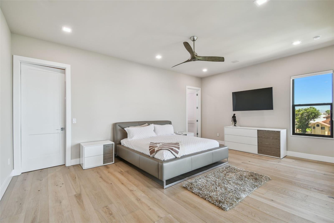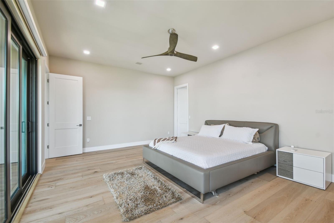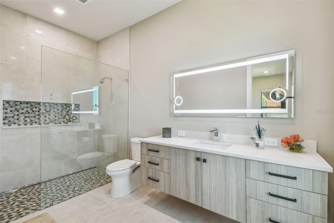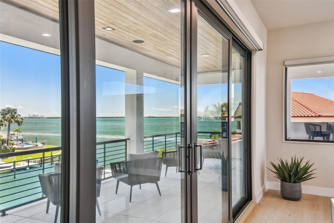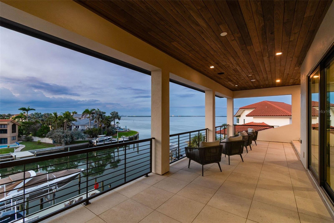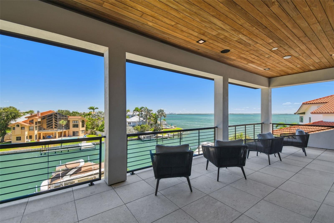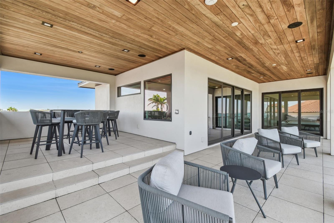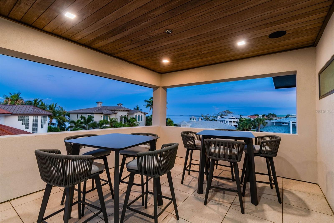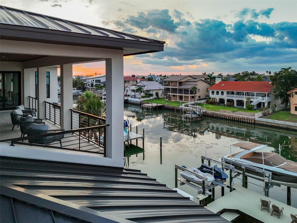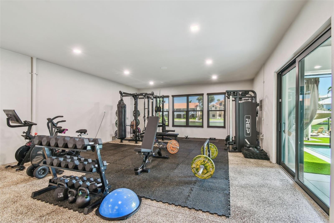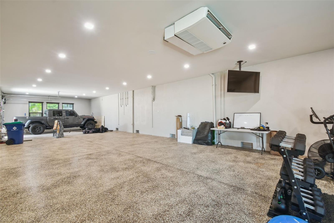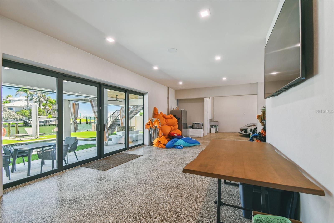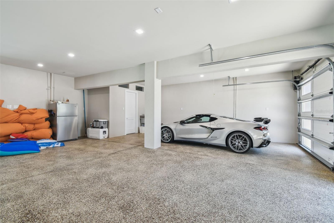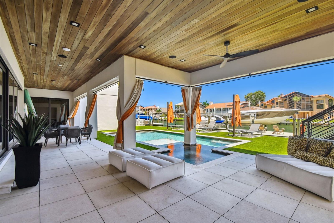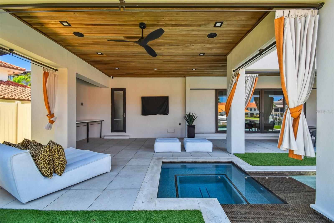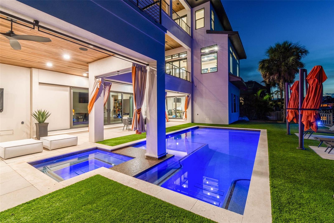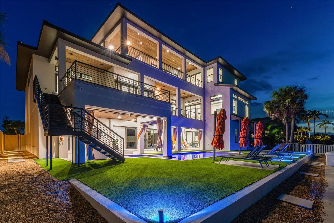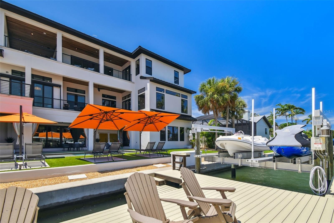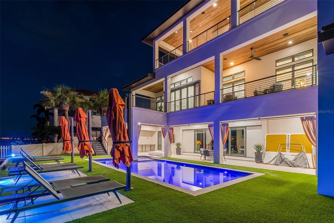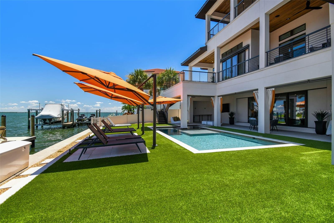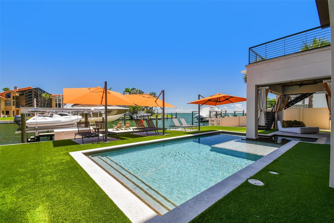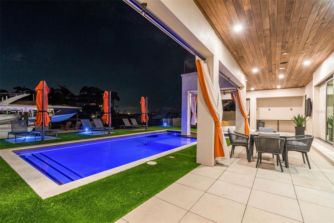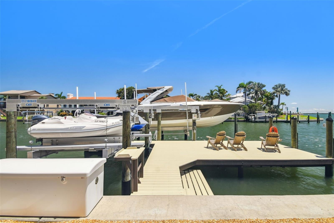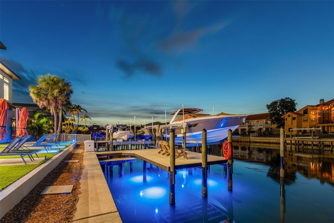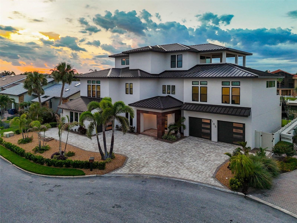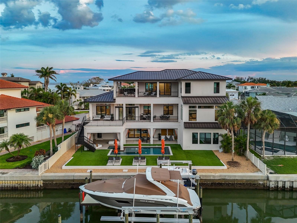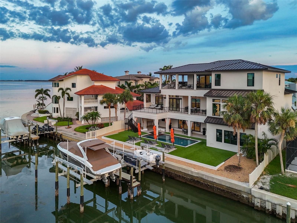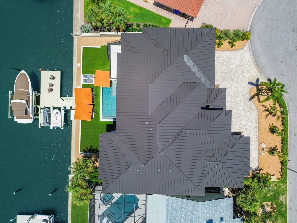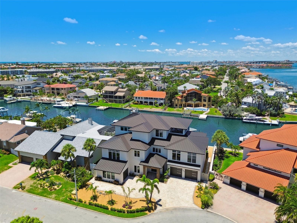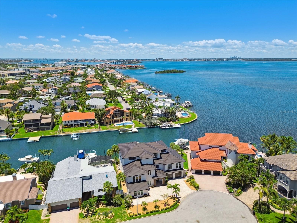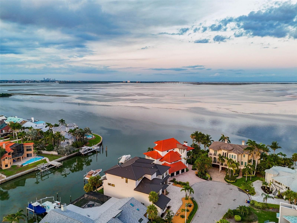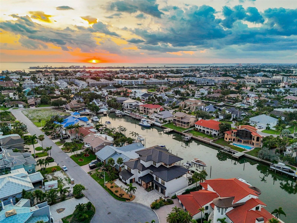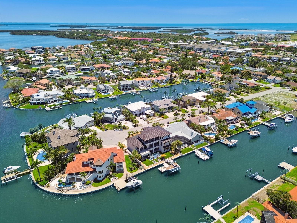$7,600,000 - 105 9th Street E, TIERRA VERDE
- 4
- Bedrooms
- 6
- Baths
- 5,523
- SQ. Feet
- 0.22
- Acres
A modern coastal masterpiece, thoughtfully engineered for enduring elegance and the ultimate waterfront lifestyle. Constructed totally custom in 2022, offering 4 bedrooms, 4 full baths, 2 half baths, over 5,500 sq ft of air-conditioned living space, and more than 10,700 sq ft under roof including expansive patios and a 3,500 sq ft air-conditioned garage with a professional quality gym on the ground level. Designed for long-lasting ownership and true peace of mind, the home is constructed with concrete block on the first level, a ZIP wood system for upper floors, over 59 pilings tied to the full footer system, hurricane-impact PGT windows and sliders, spray foam insulation on all exterior walls and roof, plus batt insulation for interior sound reduction. An aged bronze standing seam metal roof, whole-home Generac generator, twin tankless propane water heaters, and a 500-gallon buried propane tank add durability and resilience. Inside, no detail was overlooked — European oak wide-plank floors run throughout, complemented by Porcelanosa tile in all bathrooms and main laundry. Every door features Baldwin solid brass handles. The gourmet kitchen is outfitted with Sub-Zero and Wolf smart appliances, dual 11-ft islands with waterfall edges, custom Busby cabinetry with accent lighting, a separate pantry, and a dedicated coffee bar. All countertops throughout are Cambria quartz with lifetime chip repair. The primary suite is a true retreat with a private office and an additional flex room along with a spa-like bath featuring a huge no-threshold shower with linear drain, freestanding tub, custom vanities, built-ins, and electric privacy screens. The home includes a SONOS wireless sound system, Lutron Caseta smart dimmers, and automated Hunter Douglas window treatments throughout. Outdoor living is resort-inspired with multiple lanais and decks finished in ¾” porcelain tile, a PebbleTec pool with white travertine coping, dual in-pool spas with Pentair automation, Shawgrass artificial turf, triple built-in umbrellas, and a fully equipped dock with a 20,000 lb boat lift, additional lift for smaller watercraft, full-length aluminum walkways, under-dock blue lights, and dedicated power and water at every slip. The oversized garage (up to 10 cars) features a dedicated A/C unit, epoxy floors, custom flake finish, a pro-grade gym with Rogue, REP, and Titan equipment, and a locking storage closet. This is a rare opportunity to own a true architectural gem where every detail from the structural engineering to the finishes was designed to deliver luxury, security, and the ultimate waterfront lifestyle. Offered fully furnished and move-in ready, contact us today to arrange your private appointment to discover the pinnacle of modern coastal living!
Essential Information
-
- MLS® #:
- TB8399186
-
- Price:
- $7,600,000
-
- Bedrooms:
- 4
-
- Bathrooms:
- 6.00
-
- Full Baths:
- 4
-
- Half Baths:
- 2
-
- Square Footage:
- 5,523
-
- Acres:
- 0.22
-
- Year Built:
- 2022
-
- Type:
- Residential
-
- Sub-Type:
- Single Family Residence
-
- Style:
- Contemporary, Custom
-
- Status:
- Active
Community Information
-
- Address:
- 105 9th Street E
-
- Area:
- St Pete/Tierra Verde
-
- Subdivision:
- TIERRA VERDE UNIT 1 1ST REP
-
- City:
- TIERRA VERDE
-
- County:
- Pinellas
-
- State:
- FL
-
- Zip Code:
- 33715
Amenities
-
- Parking:
- Driveway, Garage Door Opener, Garage Faces Side, Oversized
-
- # of Garages:
- 3
-
- View:
- Water
-
- Is Waterfront:
- Yes
-
- Waterfront:
- Canal - Saltwater, Gulf/Ocean, Intracoastal Waterway
-
- Has Pool:
- Yes
Interior
-
- Interior Features:
- Ceiling Fans(s), Dry Bar, Eat-in Kitchen, Elevator, High Ceilings, Open Floorplan, PrimaryBedroom Upstairs, Stone Counters, Thermostat, Walk-In Closet(s), Wet Bar
-
- Appliances:
- Bar Fridge, Built-In Oven, Dishwasher, Disposal, Dryer, Gas Water Heater, Microwave, Range, Range Hood, Refrigerator, Washer, Wine Refrigerator
-
- Heating:
- Central
-
- Cooling:
- Central Air
-
- Fireplace:
- Yes
-
- Fireplaces:
- Electric
-
- # of Stories:
- 3
Exterior
-
- Exterior Features:
- Balcony, Lighting, Other, Private Mailbox, Sliding Doors
-
- Roof:
- Metal
-
- Foundation:
- Block, Pillar/Post/Pier
Additional Information
-
- Days on Market:
- 154
Listing Details
- Listing Office:
- Future Home Realty Inc
