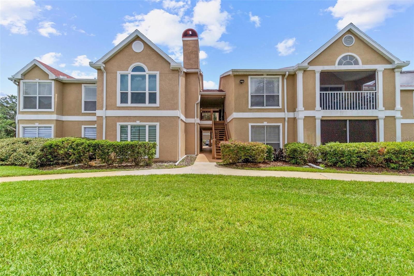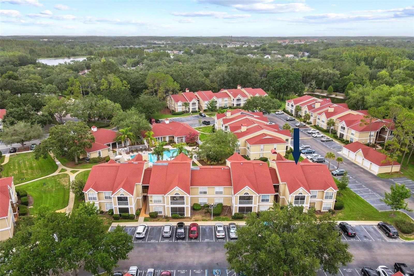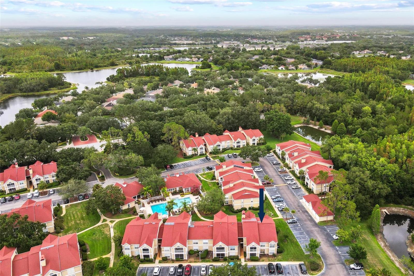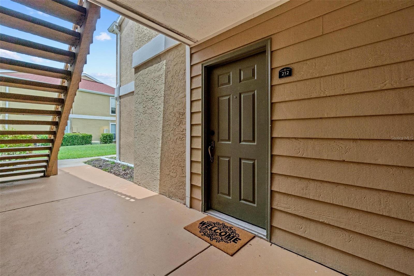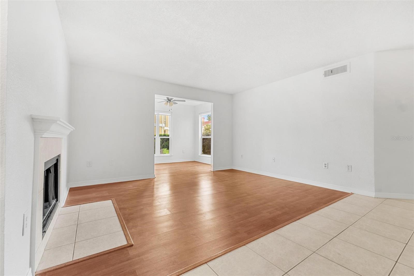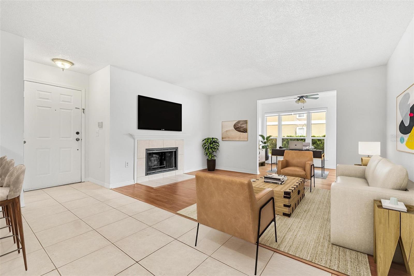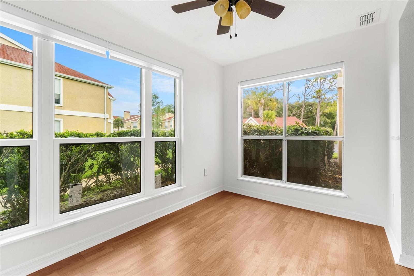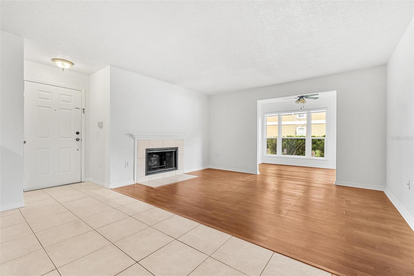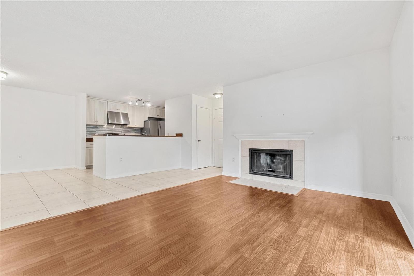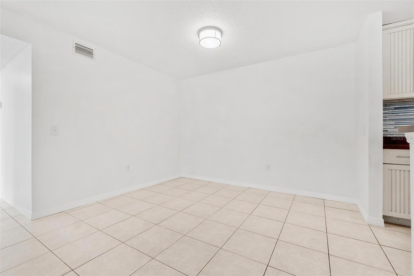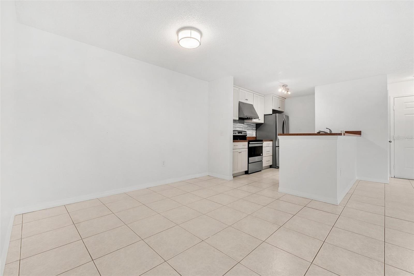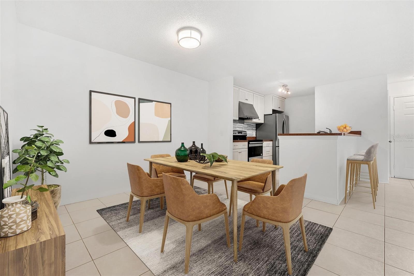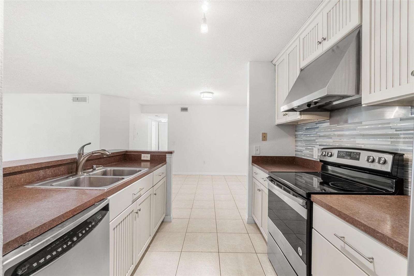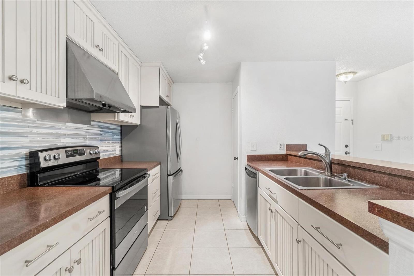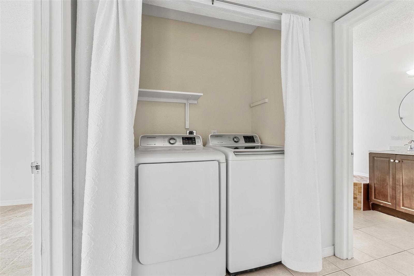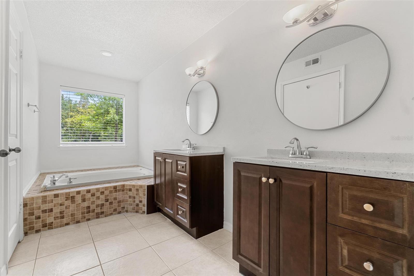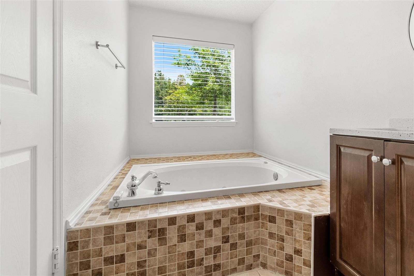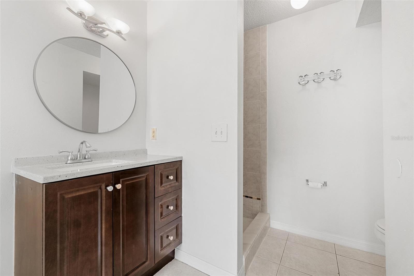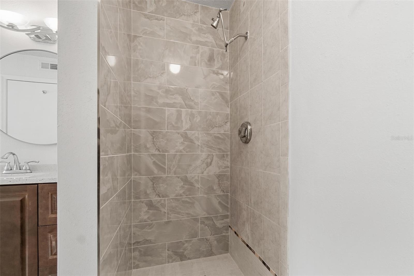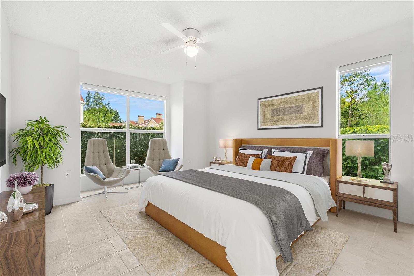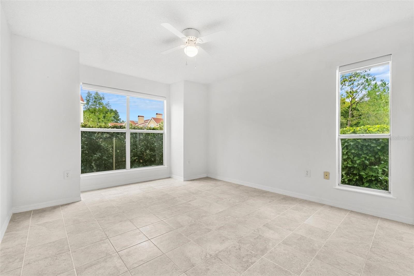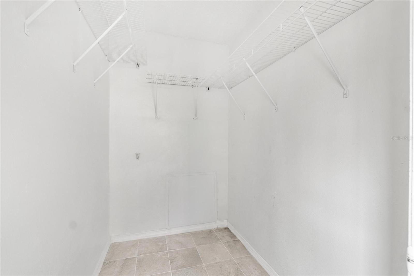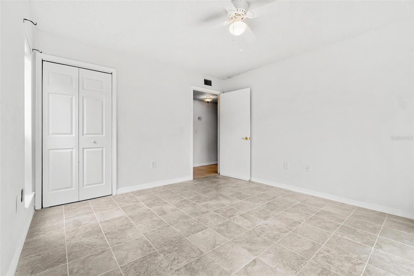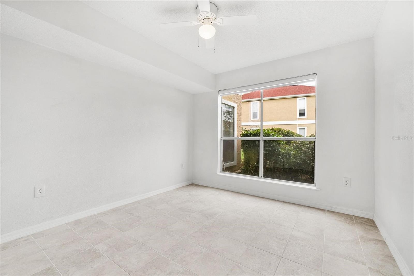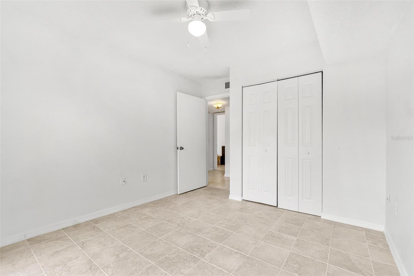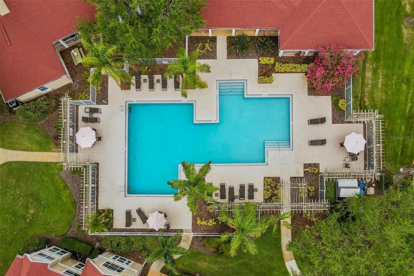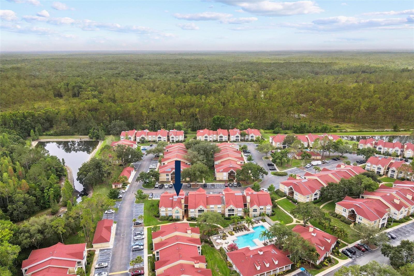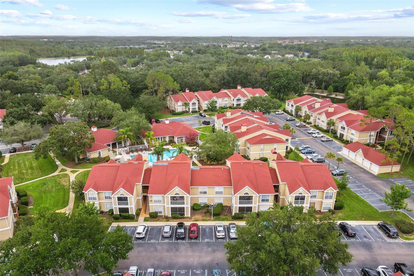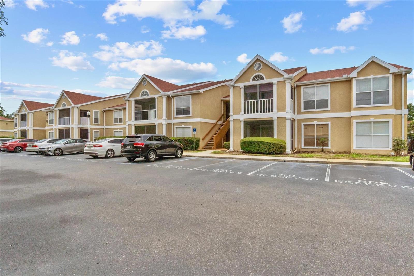$153,000 - 9481 Highland Oak Drive 212, TAMPA
- 2
- Bedrooms
- 1
- Baths
- 1,139
- SQ. Feet
- 0.03
- Acres
Come tour this 2 bedroom, 1 Bath Condo is located in The Highlands, one of the 23 unique enclaves within the Hunter’s Green Gated Community. It offers a clean, updated, open layout that is move-in ready and can easily be decorated to suit any personality. As wonderful as this home is, the neighborhood is the highlight! Hunter’s Green is an amenity rich development offering swimming pools, fitness center, bike lanes, playgrounds, lighted tennis, basketball, volleyball, soccer, baseball facilities, a jogging trail with a 15-station exercise circuit and an off-leash dog park. All against a backdrop of 43 lakes on 65 acres of protected wetlands and a 7-mile loop for biking and hiking at the Flatwoods Nature Park right next door! Shopping and restaurant options abound right outside our 24/7 manned gates. Not to mention, the available membership to the Hunter’s Green County Club for golf on the 18 hole, Tom Fazio designed course! Truly upscale living at an unbelievably affordable price! This one won’t last long!!
Essential Information
-
- MLS® #:
- TB8396967
-
- Price:
- $153,000
-
- Bedrooms:
- 2
-
- Bathrooms:
- 1.00
-
- Full Baths:
- 1
-
- Square Footage:
- 1,139
-
- Acres:
- 0.03
-
- Year Built:
- 1992
-
- Type:
- Residential
-
- Sub-Type:
- Condominium
-
- Style:
- Florida
-
- Status:
- Active
Community Information
-
- Address:
- 9481 Highland Oak Drive 212
-
- Area:
- Tampa / Tampa Palms
-
- Subdivision:
- THE HIGHLANDS AT HUNTERS GREEN
-
- City:
- TAMPA
-
- County:
- Hillsborough
-
- State:
- FL
-
- Zip Code:
- 33647
Amenities
-
- Has Pool:
- Yes
Interior
-
- Interior Features:
- Ceiling Fans(s), Open Floorplan, Primary Bedroom Main Floor, Walk-In Closet(s), Window Treatments
-
- Appliances:
- Dishwasher, Disposal, Dryer, Range, Range Hood, Refrigerator, Washer
-
- Heating:
- Central
-
- Cooling:
- Central Air
-
- Fireplace:
- Yes
-
- Fireplaces:
- Living Room
-
- # of Stories:
- 1
Exterior
-
- Exterior Features:
- Lighting, Rain Gutters, Sidewalk
-
- Lot Description:
- Landscaped, Near Golf Course, Sidewalk
-
- Roof:
- Shingle
-
- Foundation:
- Slab
School Information
-
- Elementary:
- Hunter's Green-HB
-
- Middle:
- Benito-HB
-
- High:
- Wharton-HB
Additional Information
-
- Days on Market:
- 16
-
- Zoning:
- PD-A
Listing Details
- Listing Office:
- Dalton Wade Inc
