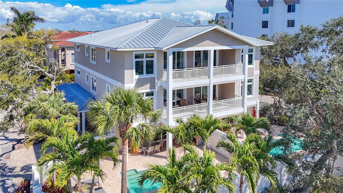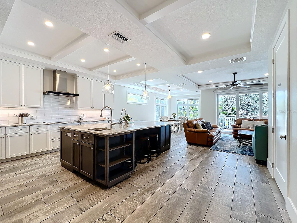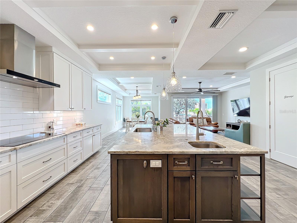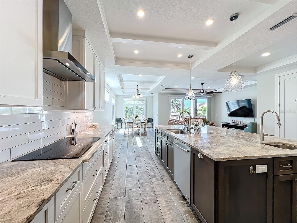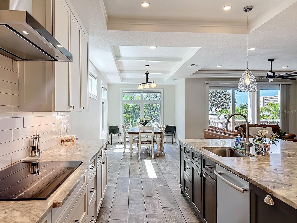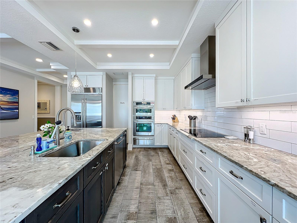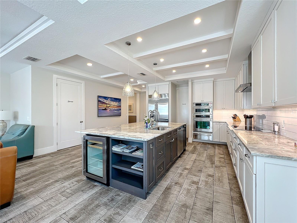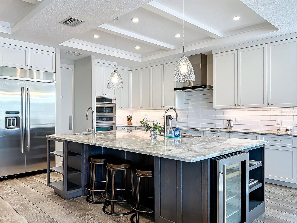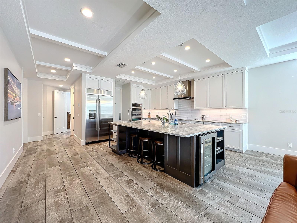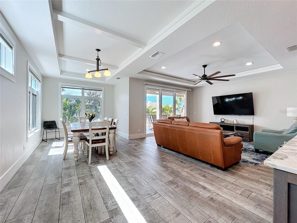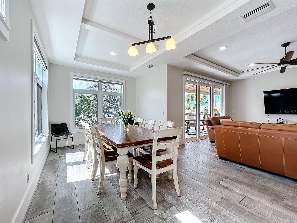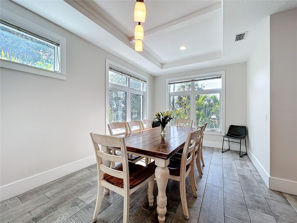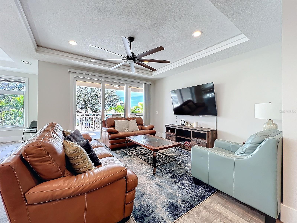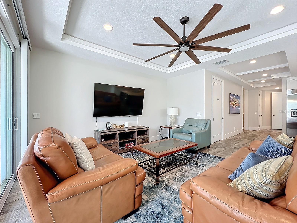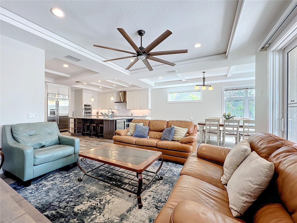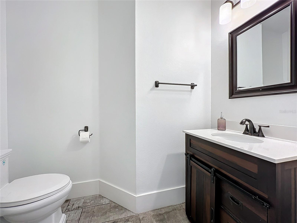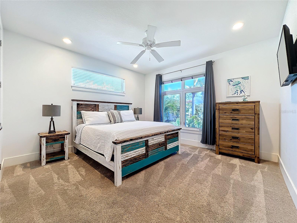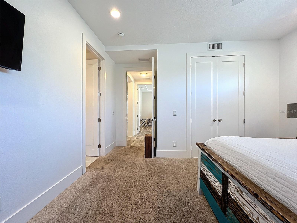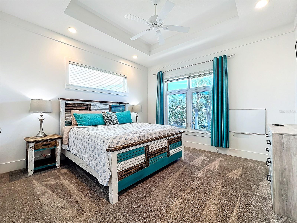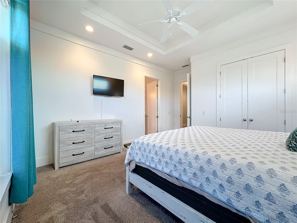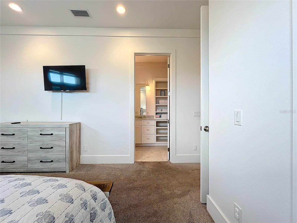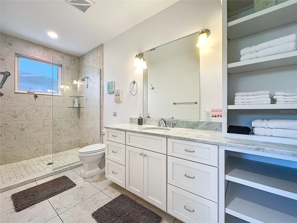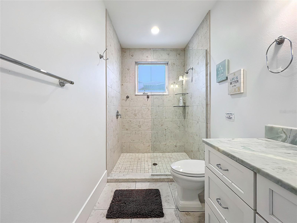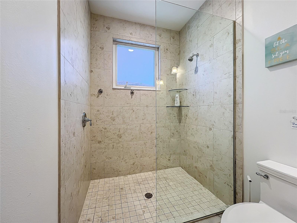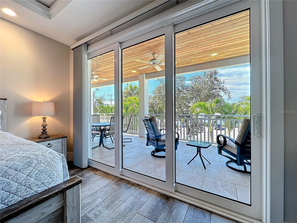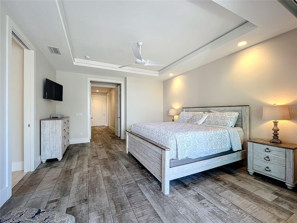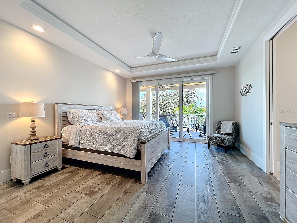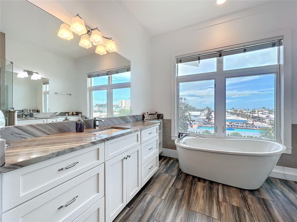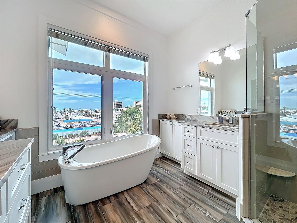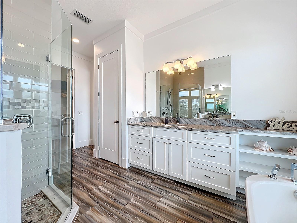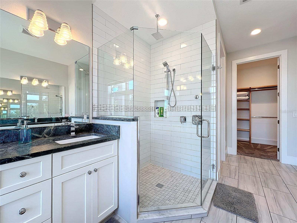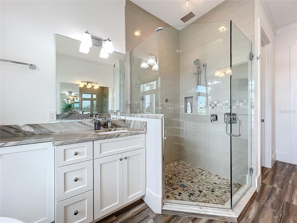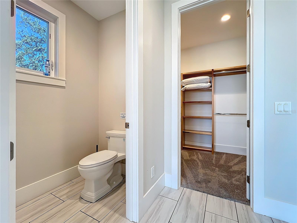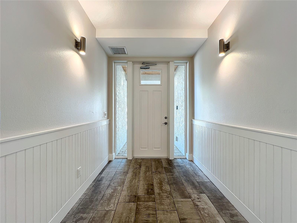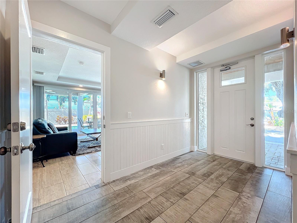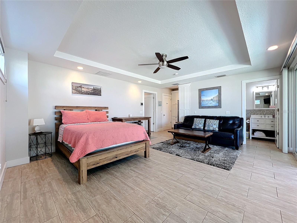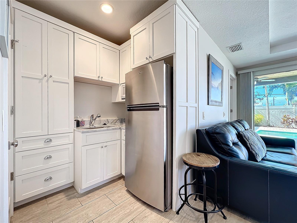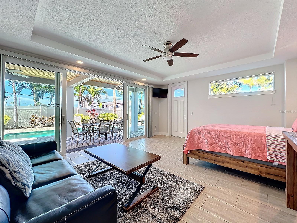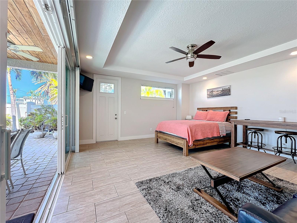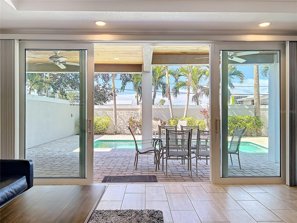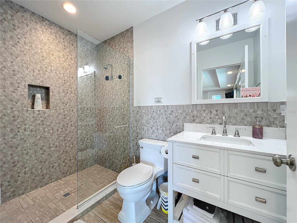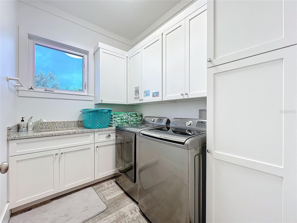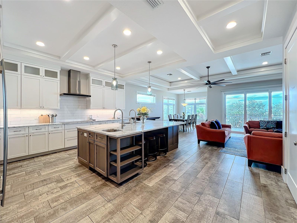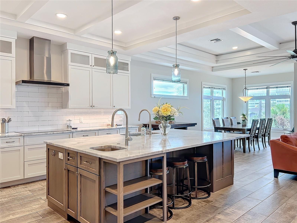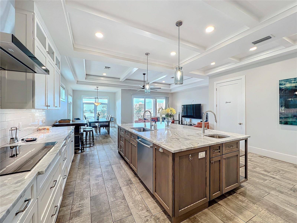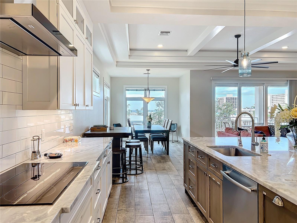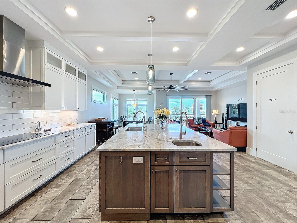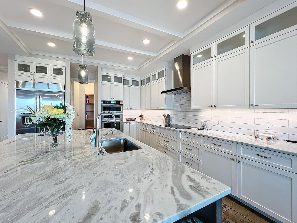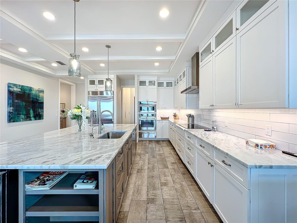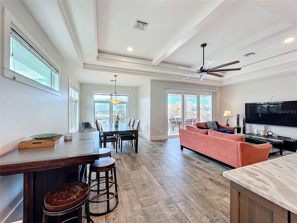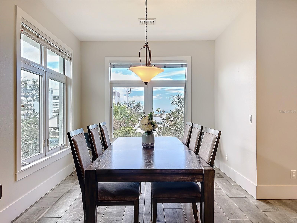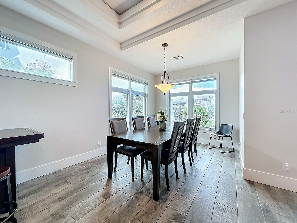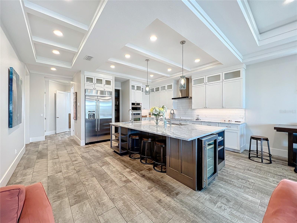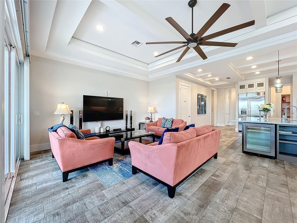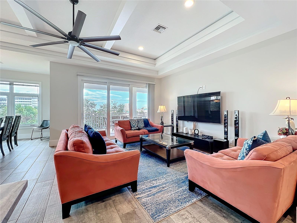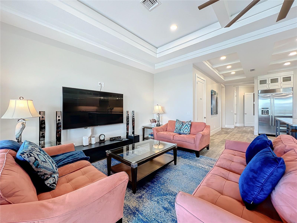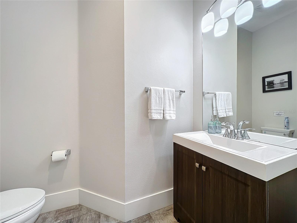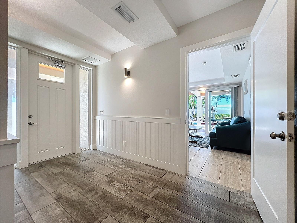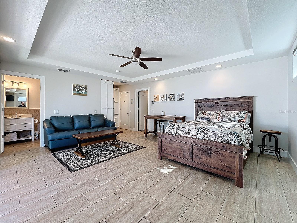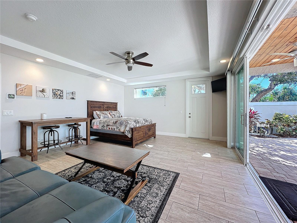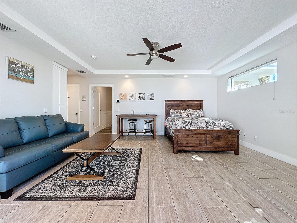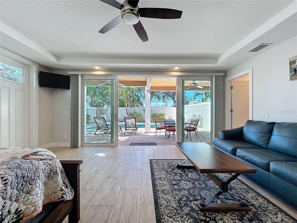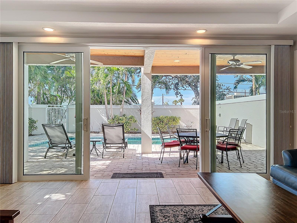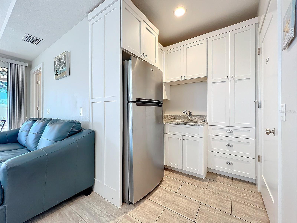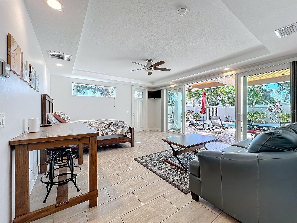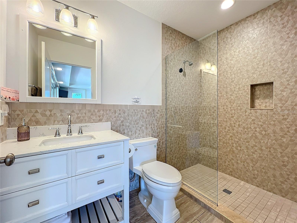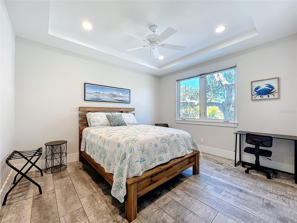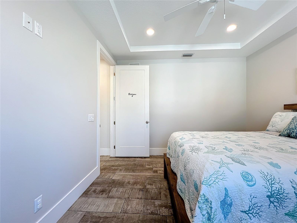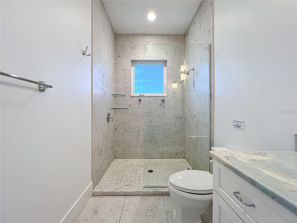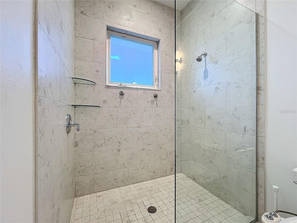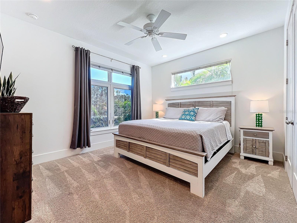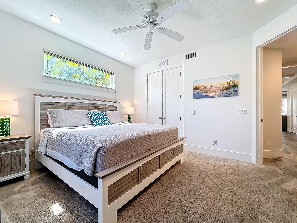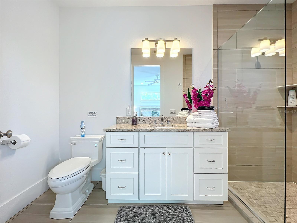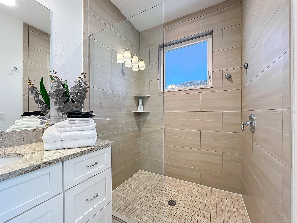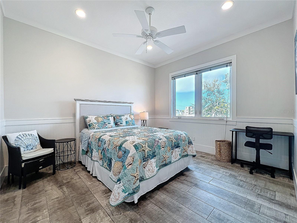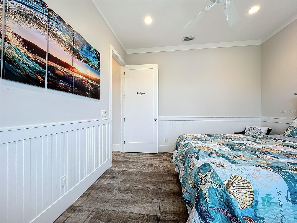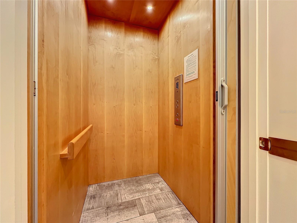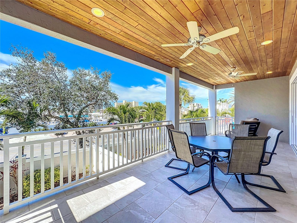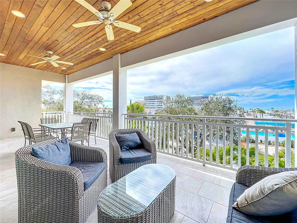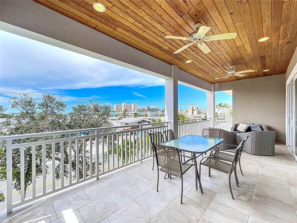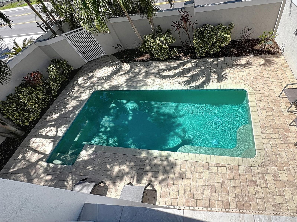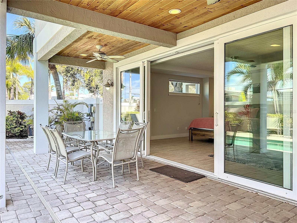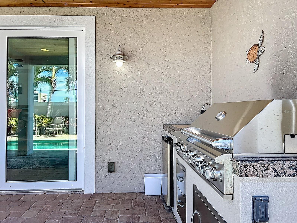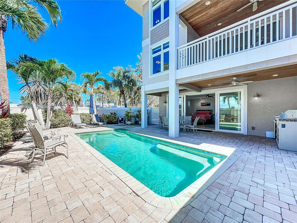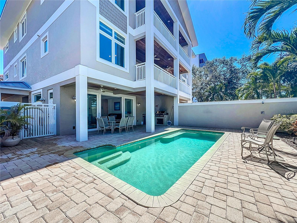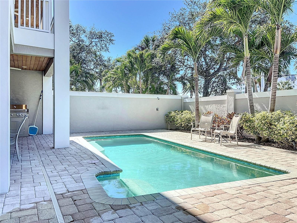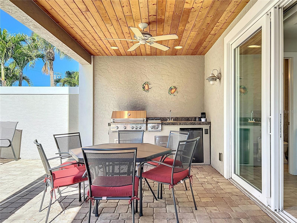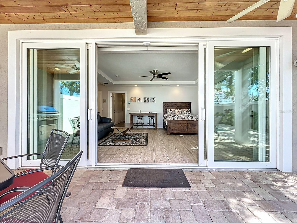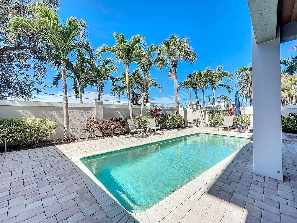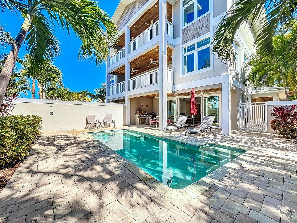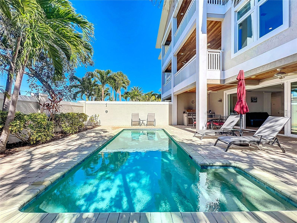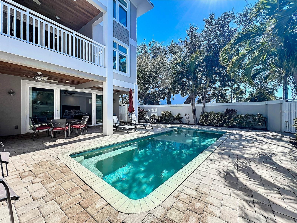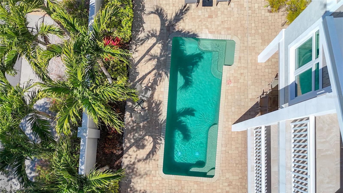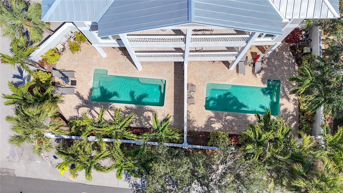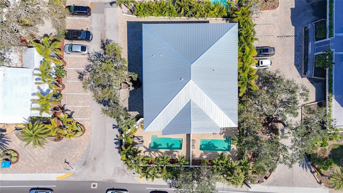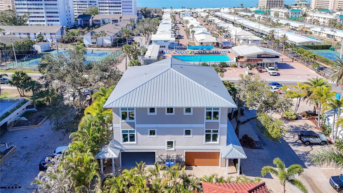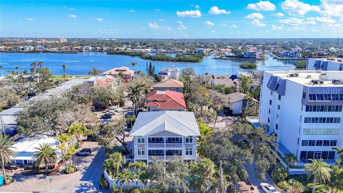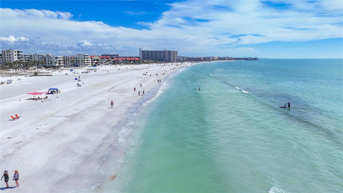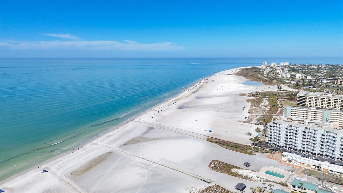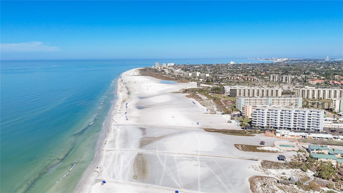$6,499,500 - 1204 Derby Lane, SARASOTA
- 10
- Bedrooms
- 10
- Baths
- 7,052
- SQ. Feet
- 0.25
- Acres
Welcome to an unparalleled luxury coastal retreat in the heart of SIESTA KEY, home to Tripadvisor’s #1 Beach in America! This turn-key luxury vacation rental boasts a potential $966,192 in first-year cash flow ($575,000+ from rental income and up to $391,192 from 100 percent bonus depreciation, reinstated by the Big Beautiful Bill), making it an extraordinary investment opportunity. Built in 2017 to the highest standards, this exquisite three-story estate offers 10 bedrooms, 8 full bathrooms, 2 half baths, 2 private heated pools, 2 outdoor kitchens, and a 4-car garage. Just steps from the world-renowned Siesta Key Beach via private deeded beach access, this property is a true diamond among Siesta Key’s aging real estate market. With no rental restrictions, no HOA fees, a proven rental track record, excellent guest reviews, and steadily increasing occupancy and nightly rate performance, it’s priced below Zillow Zestimate with motivated sellers. The concrete block structure ensures durability, while the meticulously crafted interior features high-end finishes, including soaring ceilings, tile flooring, and gourmet kitchens with Jenn-Air appliances, granite countertops, solid wood cabinets, and expansive islands. Each master suite includes a spa-like en-suite bathroom with a soaking tub and stand-up shower. With 2 private entrances, 2 private elevators, and 2 private garages, this fully furnished estate is designed for guest convenience and low maintenance. Perfect for investors seeking a high-performing asset in a prime location, this Siesta Key masterpiece combines modern amenities with the allure of America’s top-rated beach. Don’t miss this rare opportunity to own a luxury vacation rental with a stellar rental history in one of the most coveted coastal destinations!
Essential Information
-
- MLS® #:
- TB8395700
-
- Price:
- $6,499,500
-
- Bedrooms:
- 10
-
- Bathrooms:
- 10.00
-
- Full Baths:
- 8
-
- Half Baths:
- 2
-
- Square Footage:
- 7,052
-
- Acres:
- 0.25
-
- Year Built:
- 2017
-
- Type:
- Residential
-
- Sub-Type:
- Single Family Residence
-
- Status:
- Active
Community Information
-
- Address:
- 1204 Derby Lane
-
- Area:
- Sarasota/Crescent Beach/Siesta Key
-
- Subdivision:
- GULF VIEW ON LITTLE SARASOTA BAY
-
- City:
- SARASOTA
-
- County:
- Sarasota
-
- State:
- FL
-
- Zip Code:
- 34242
Amenities
-
- # of Garages:
- 4
-
- View:
- Pool, Water
-
- Has Pool:
- Yes
Interior
-
- Interior Features:
- Cathedral Ceiling(s), Ceiling Fans(s), Elevator, High Ceilings, Living Room/Dining Room Combo, Open Floorplan, Primary Bedroom Main Floor, Solid Surface Counters, Solid Wood Cabinets, Split Bedroom, Stone Counters, Thermostat, Tray Ceiling(s), Vaulted Ceiling(s), Walk-In Closet(s), Window Treatments
-
- Appliances:
- Bar Fridge, Convection Oven, Cooktop, Dishwasher, Disposal, Dryer, Electric Water Heater, Exhaust Fan, Ice Maker, Kitchen Reverse Osmosis System, Microwave, Range, Range Hood, Refrigerator, Washer, Wine Refrigerator
-
- Heating:
- Central
-
- Cooling:
- Central Air
-
- # of Stories:
- 3
Exterior
-
- Exterior Features:
- Balcony, Lighting, Outdoor Grill, Outdoor Kitchen, Outdoor Shower, Rain Gutters, Sidewalk, Sliding Doors
-
- Lot Description:
- Corner Lot
-
- Roof:
- Metal
-
- Foundation:
- Block
School Information
-
- Elementary:
- Phillippi Shores Elementary
-
- Middle:
- Brookside Middle
-
- High:
- Sarasota High
Additional Information
-
- Days on Market:
- 73
-
- Zoning:
- RMF2
Listing Details
- Listing Office:
- Charles Rutenberg Realty Inc
