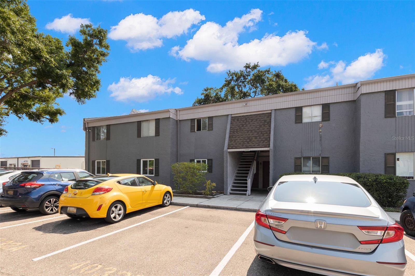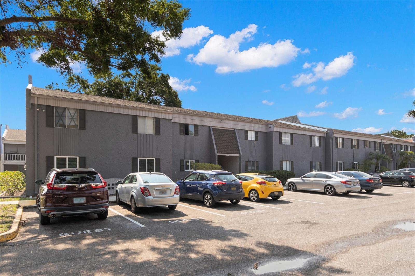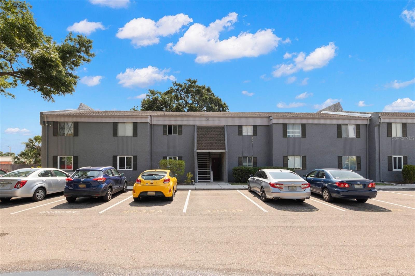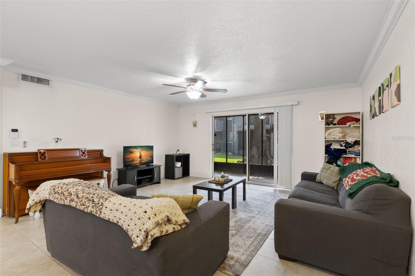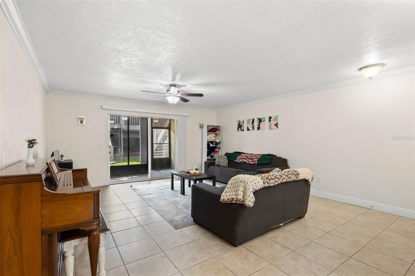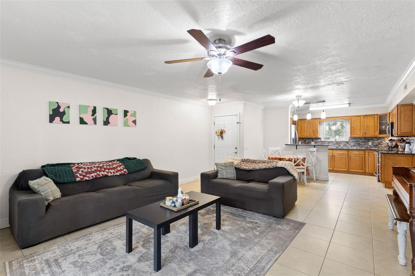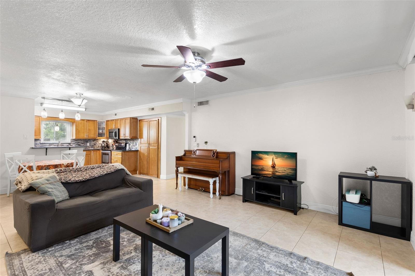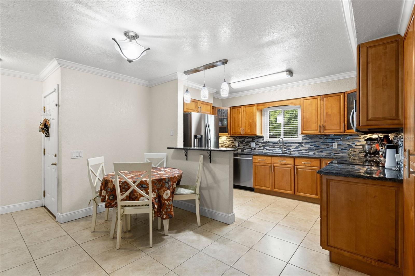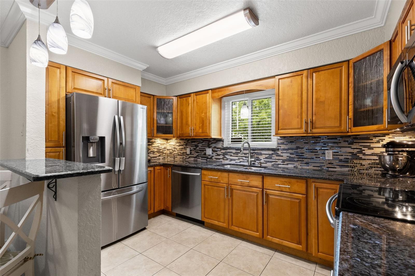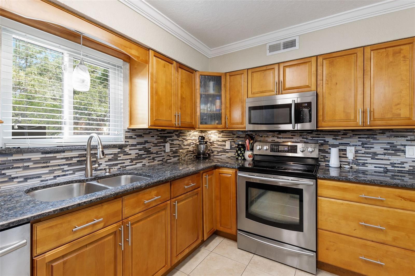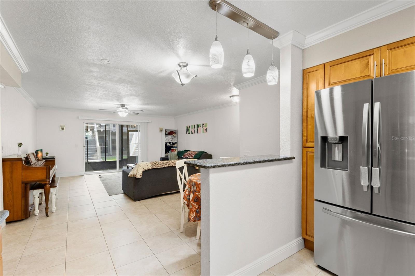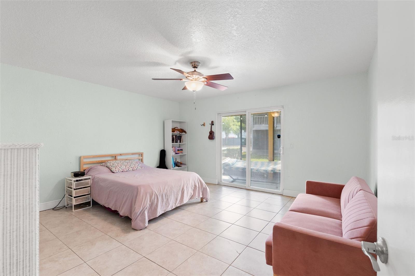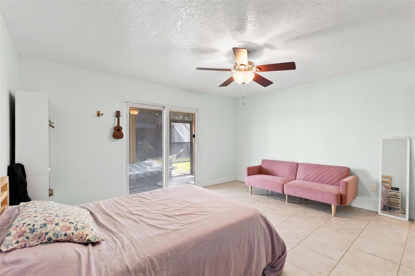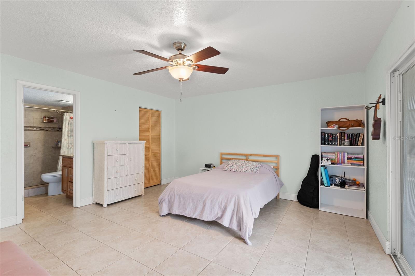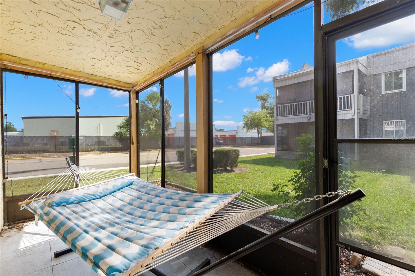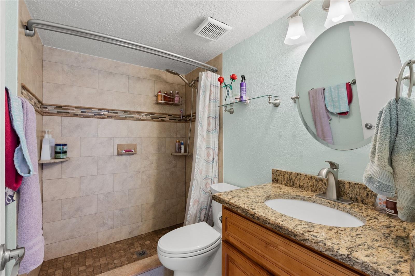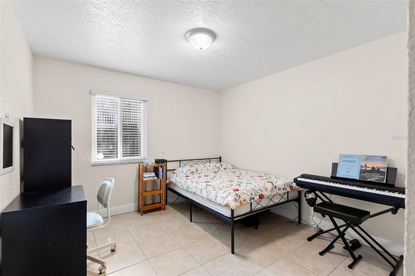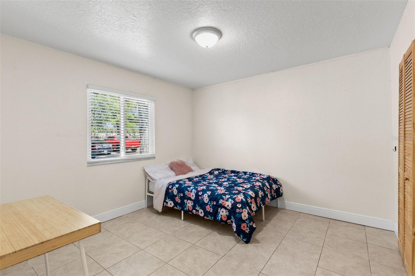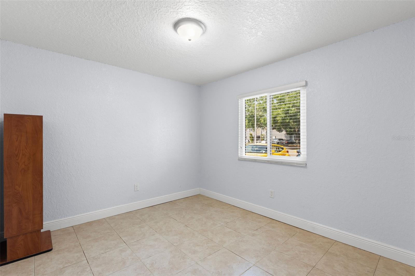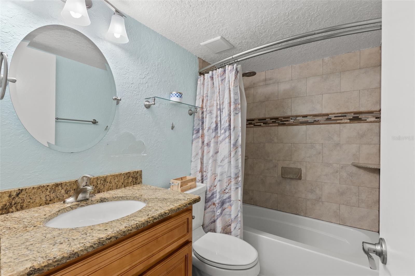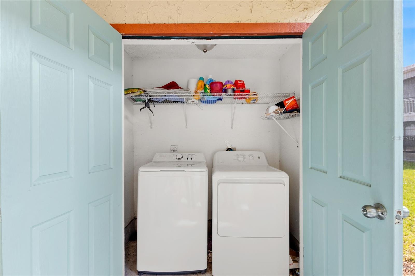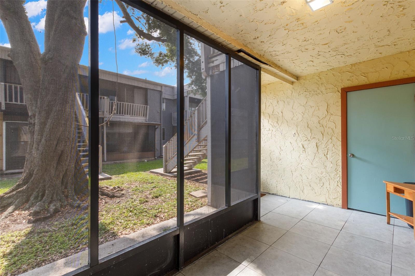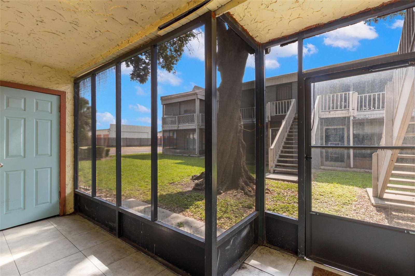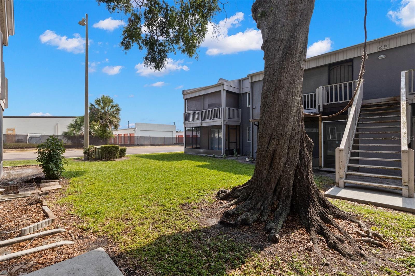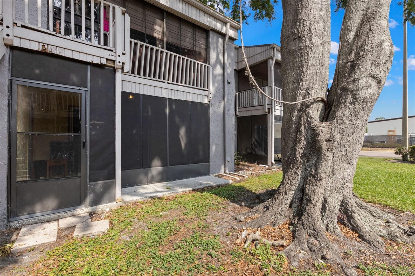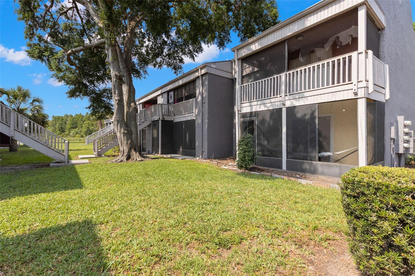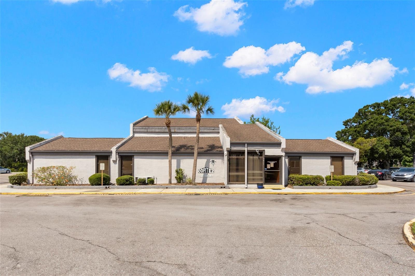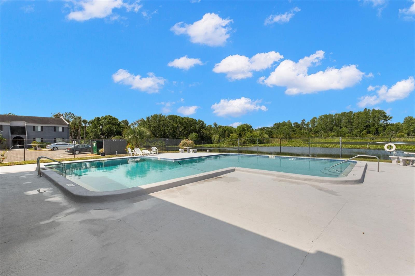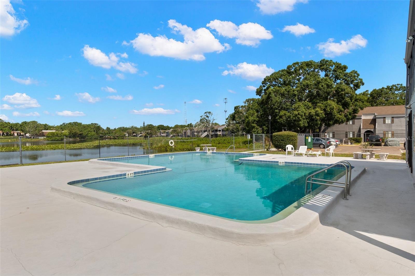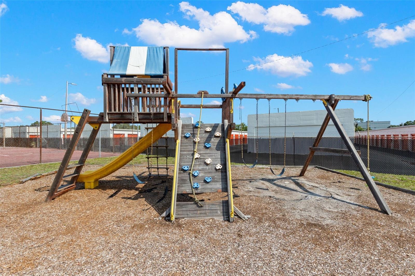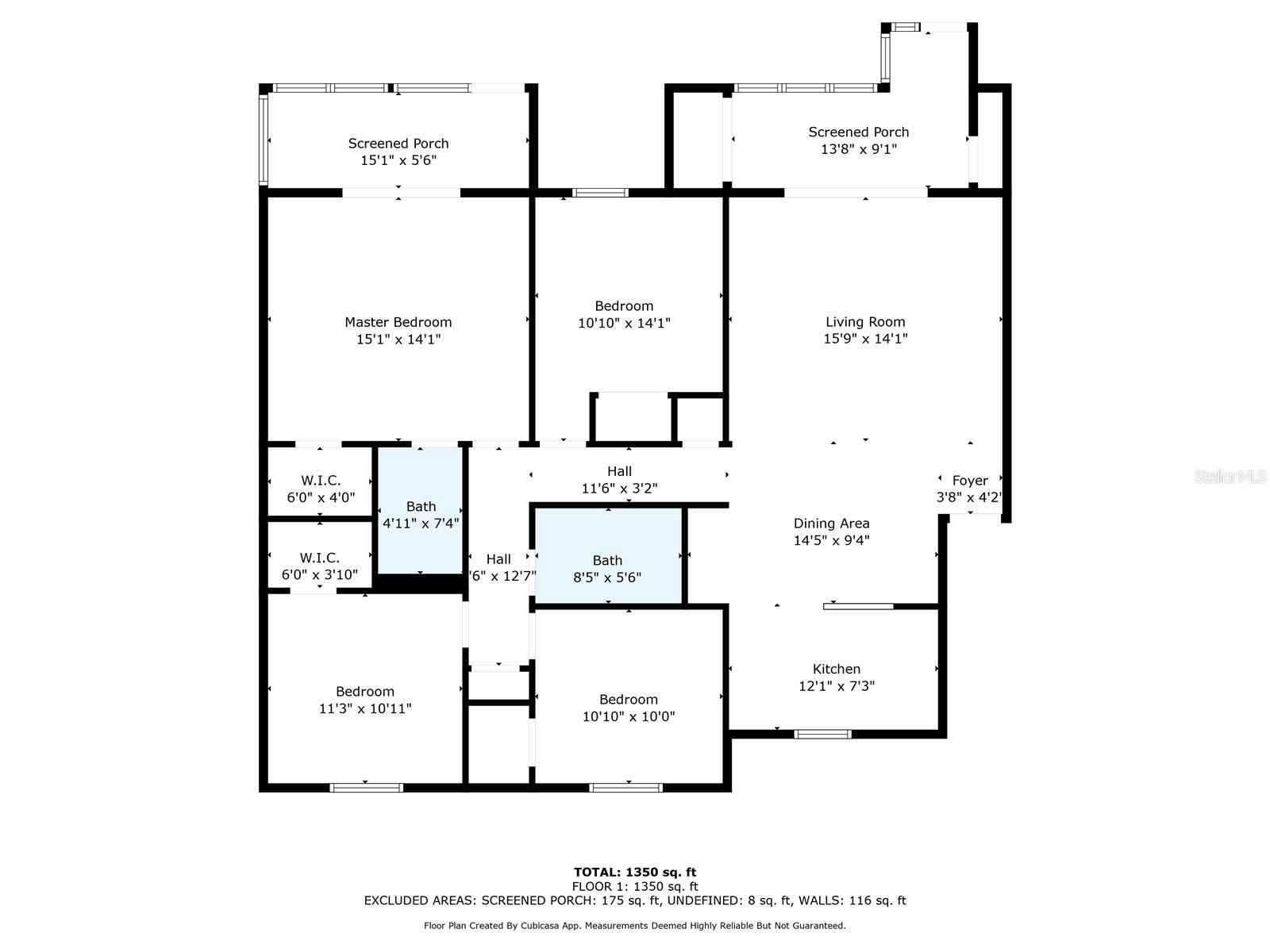$179,900 - 4032 Cortez Drive A, TAMPA
- 4
- Bedrooms
- 2
- Baths
- 1,437
- SQ. Feet
- 1972
- Year Built
PRICE IMPROVEMENT! Well-priced, move-in ready 4 bedroom, 2 full bathroom condo nestled in the quiet, established Cortez of Carrollwood community. This ground-floor corner unit is nearly 1,500 square feet, offering a functional layout with plenty of natural light, tile flooring throughout, and a spacious living/dining area perfect for relaxing or entertaining. The kitchen features a timeless design with solid wood cabinets, stainless steel appliances, ample storage, and a breakfast bar for casual dining. Every bedroom is generously sized with large closets, and the bathrooms have been well-maintained with a clean, neutral design. The living room and master each have their own access onto a private, screened-in patio. Enjoy the community’s amenities which include a pool, recreational facility, playground, and tennis courts. The HOA includes one assigned parking space with guest parking, water, sewer, trash, exterior of buildings, and cable TV. Ideal location right off of Dale Mabry Hwy and minutes from Raymond James Stadium, Tampa International Airport, along with shopping and plenty of dining options. This unit is simply incomparable - perfect for a first-time home buyer or even a family! Reach out to the listing agent for any inquiries and to schedule your tour.
Essential Information
-
- MLS® #:
- TB8388812
-
- Price:
- $179,900
-
- Bedrooms:
- 4
-
- Bathrooms:
- 2.00
-
- Full Baths:
- 2
-
- Square Footage:
- 1,437
-
- Acres:
- 0.00
-
- Year Built:
- 1972
-
- Type:
- Residential
-
- Sub-Type:
- Condominium
-
- Status:
- Active
Community Information
-
- Address:
- 4032 Cortez Drive A
-
- Area:
- Tampa
-
- Subdivision:
- CORTEZ OF CARROLLWOOD A CONDOM
-
- City:
- TAMPA
-
- County:
- Hillsborough
-
- State:
- FL
-
- Zip Code:
- 33614
Amenities
-
- Amenities:
- Laundry
-
- Parking:
- Assigned, Guest
Interior
-
- Interior Features:
- Ceiling Fans(s), Crown Molding, Eat-in Kitchen, High Ceilings, Living Room/Dining Room Combo, Thermostat, Window Treatments
-
- Appliances:
- Disposal, Electric Water Heater, Microwave, Range, Refrigerator
-
- Heating:
- Electric
-
- Cooling:
- Central Air
-
- # of Stories:
- 1
Exterior
-
- Exterior Features:
- Lighting, Sliding Doors, Storage, Tennis Court(s)
-
- Roof:
- Shingle
-
- Foundation:
- Slab
School Information
-
- Elementary:
- Crestwood-HB
-
- Middle:
- Pierce-HB
-
- High:
- Leto-HB
Additional Information
-
- Days on Market:
- 21
-
- Zoning:
- RMC-20
Listing Details
- Listing Office:
- The Somerday Group Pl
