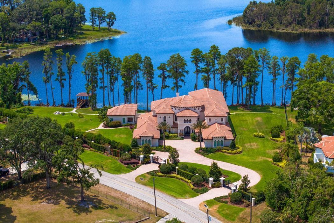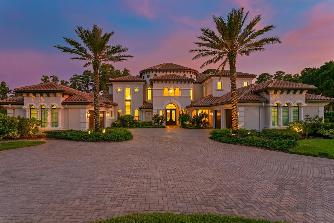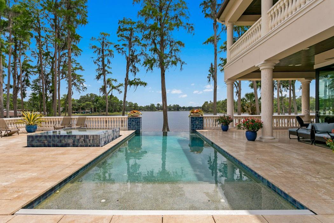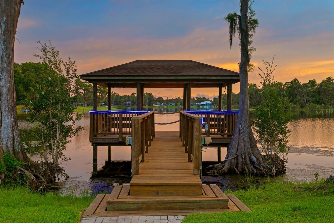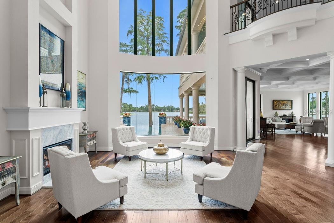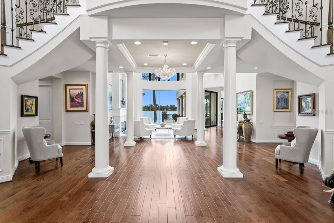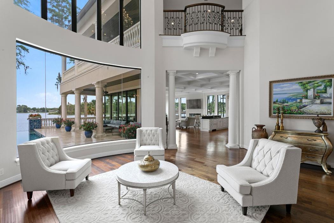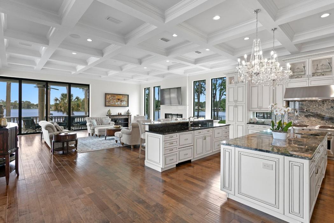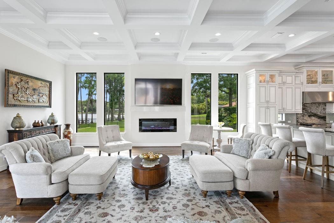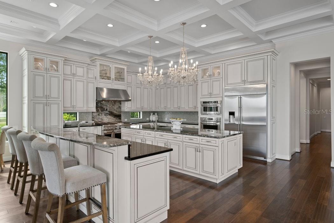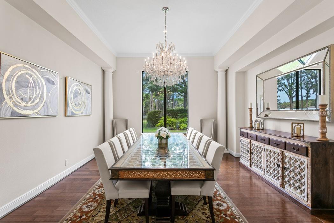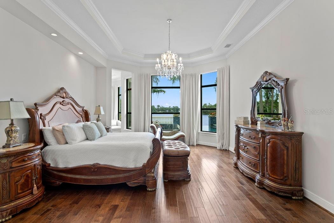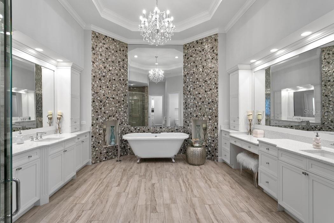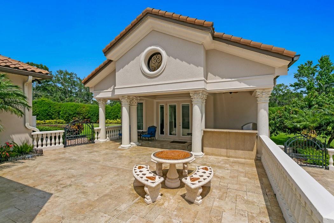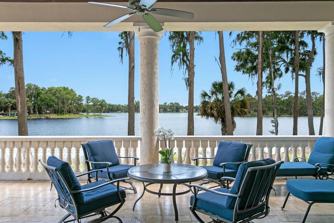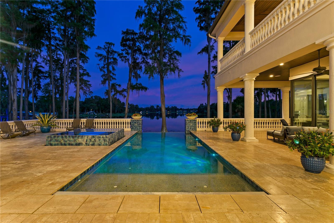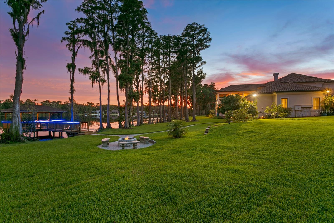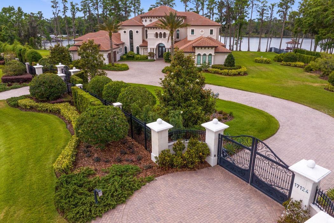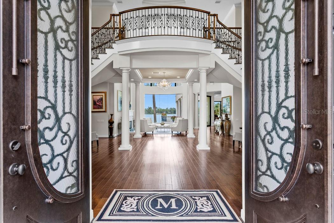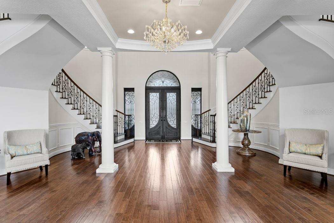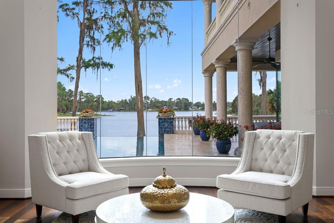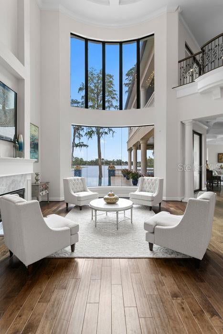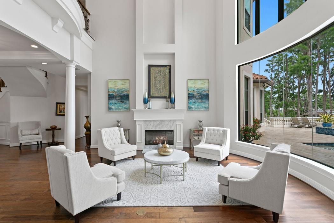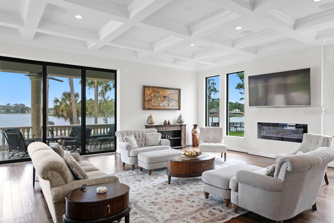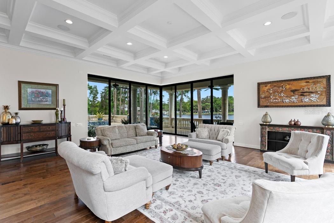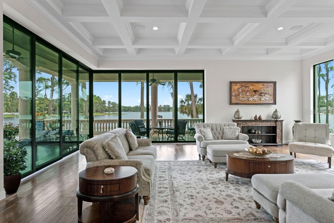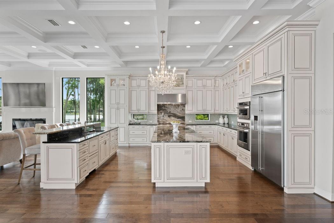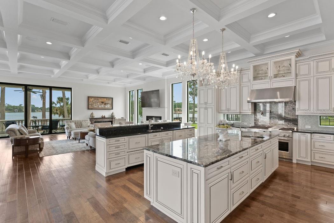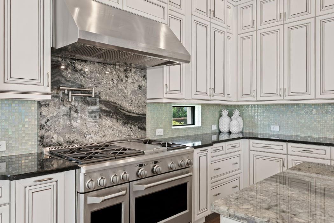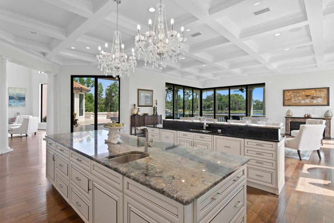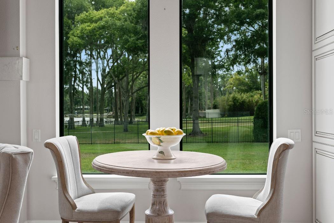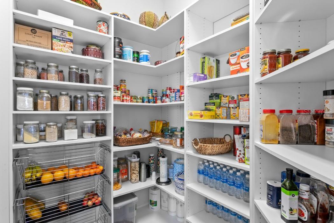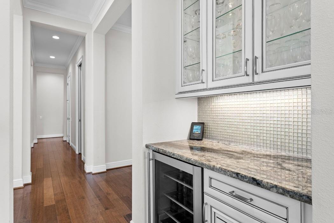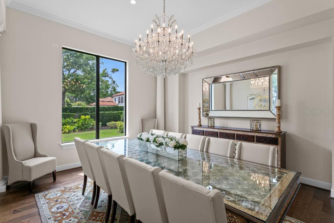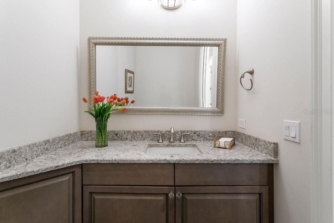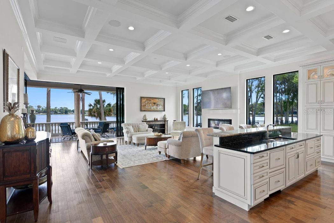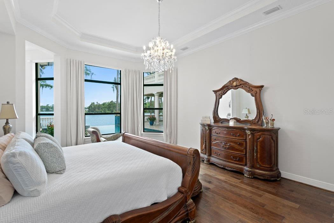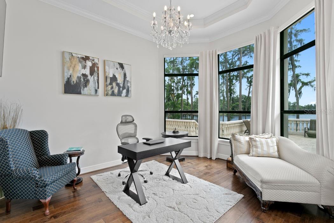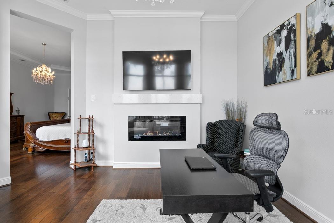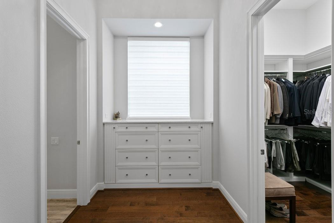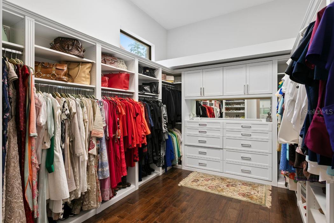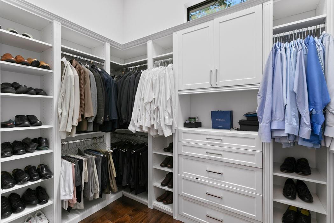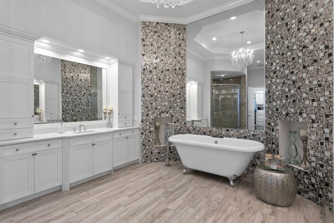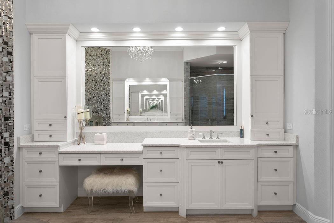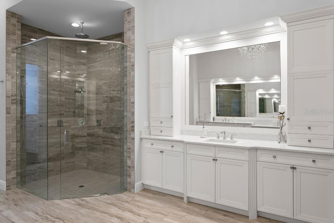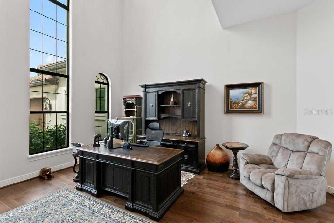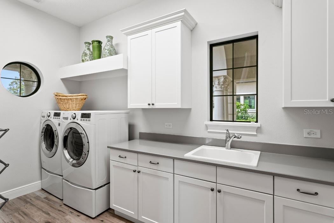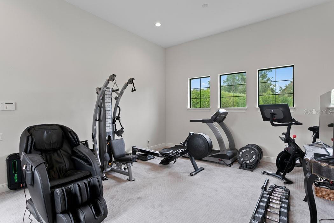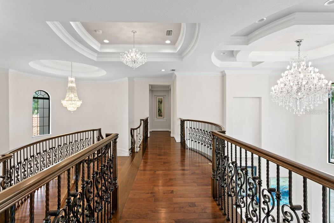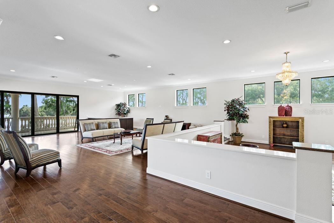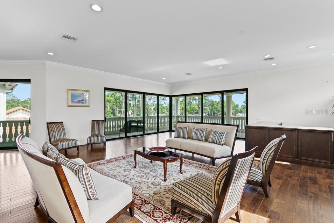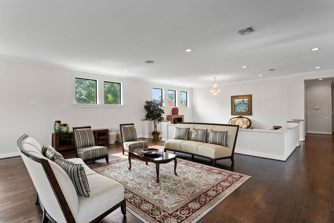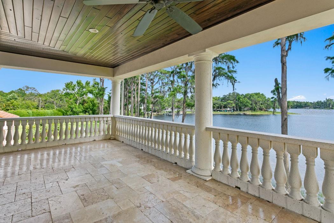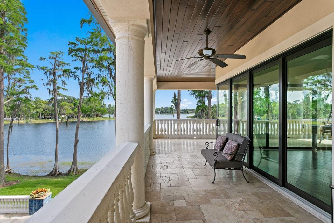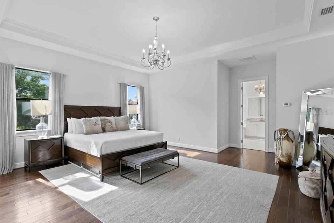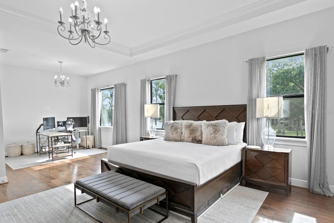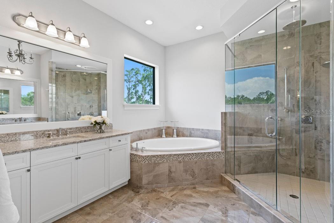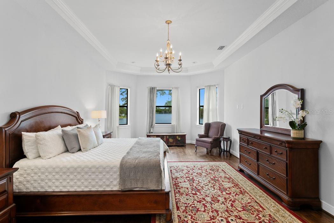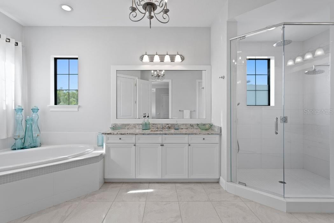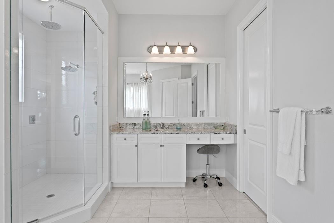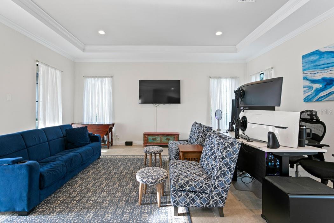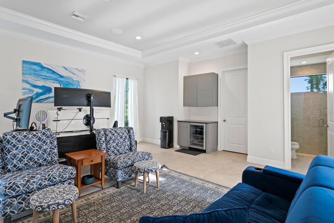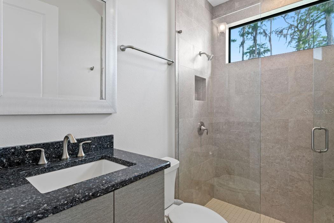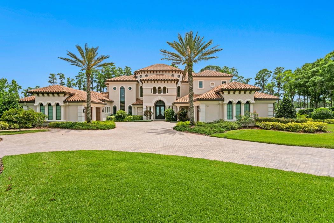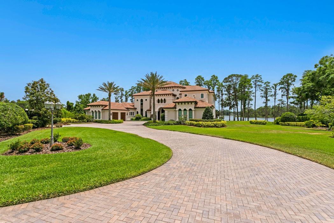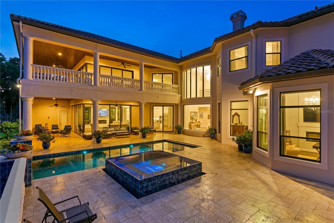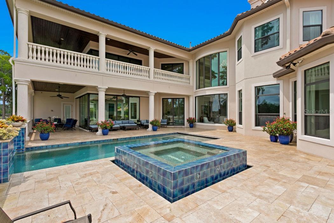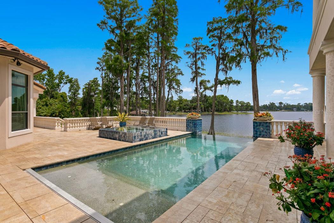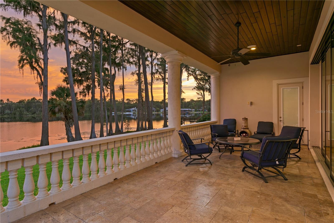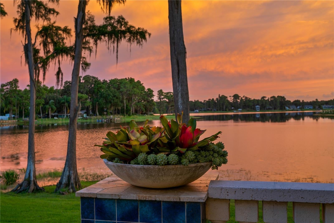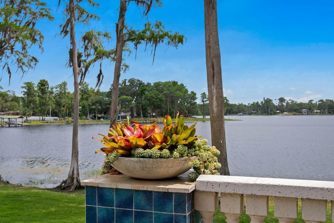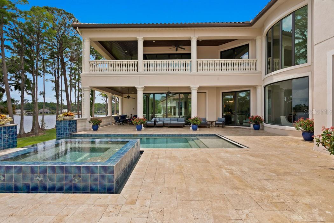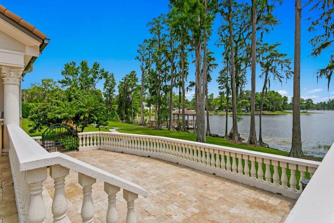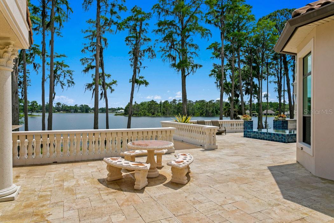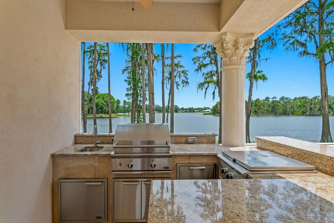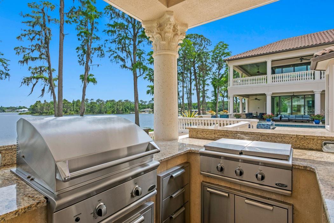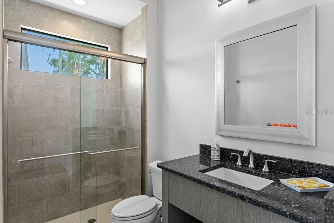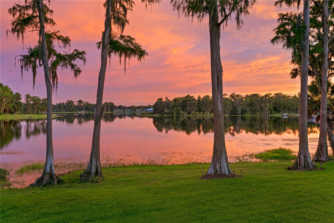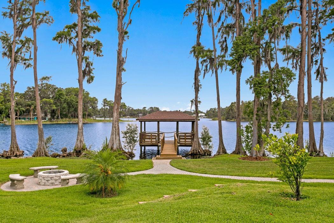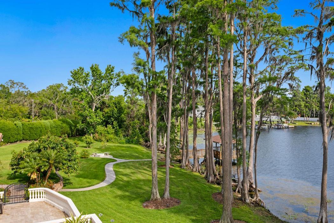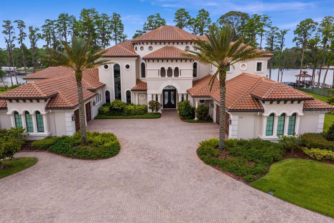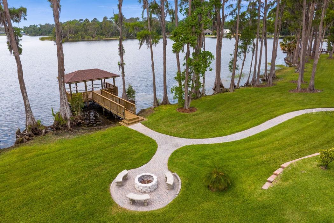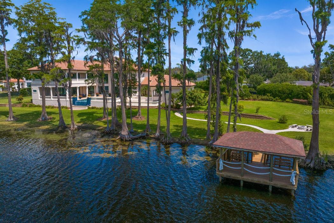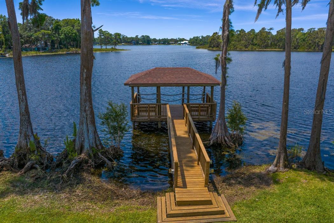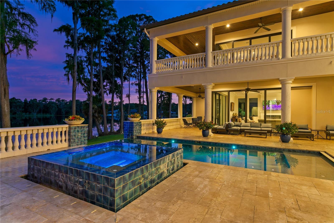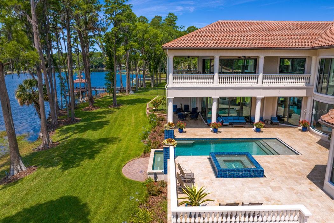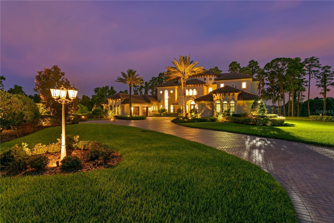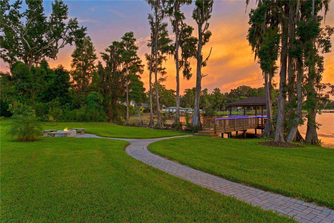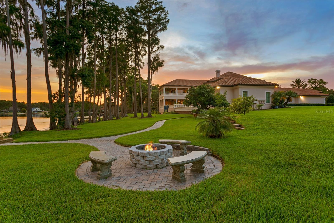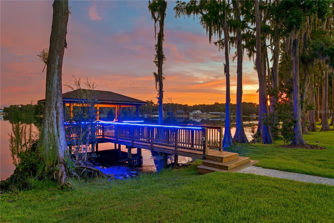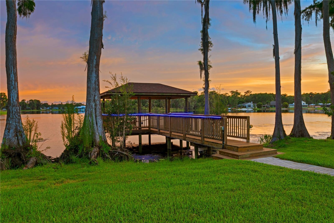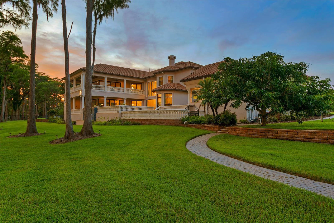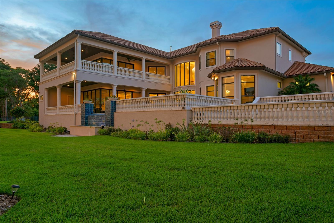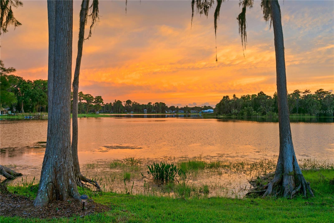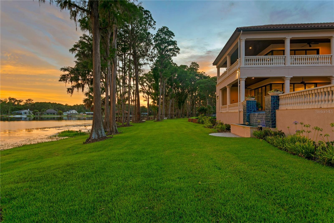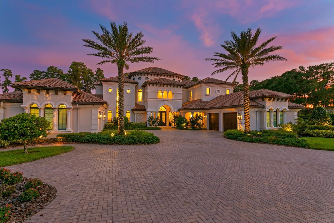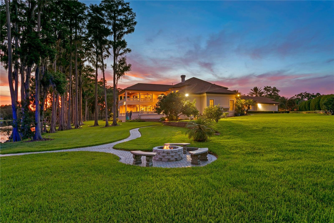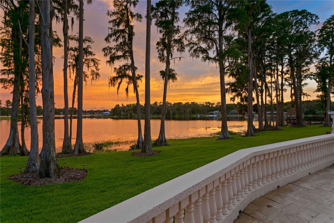$6,999,999 - 17124 Crawley Road, ODESSA
- 6
- Bedrooms
- 9
- Baths
- 10,545
- SQ. Feet
- 5.84
- Acres
A rare opportunity to live expansively, privately, and beautifully- 17124 Crawley Road is a gated lakefront estate offering timeless design, modern comfort, and breathtaking natural surroundings. Built in 2017 and situated on the tranquil shores of Rainbow Lake with 300 feet of private frontage, this custom-built residence offers nearly 10,600 sq ft of total living space, including a 1-bedroom guest cabana. Set on 5.89 private acres, this estate is designed for both grand entertaining and everyday luxury - without HOA or CDD restrictions. Key Features: • GRAND ENTRY & LIVING SPACES – Enter through dramatic double doors into a soaring foyer with a dual staircase. The formal living room features 24-ft ceilings, gas fireplace, and panoramic views of the pool and lake. A comfortable family room with electric fireplace and sliding glass doors opens seamlessly to the outdoor terrace. • DESIGNER KITCHEN – A Cianitus granite island anchors the space, complemented by Cambria Menai quartz countertops and designer chandeliers. Equipped with a gas range (1.5 ovens), wall oven, pot filler, microwave, refrigerator, and adjacent butler’s pantry with granite countertops and wine fridge. Flows into the formal dining room - ideal for gatherings large or small. • PRIMARY SUITE & MAIN LEVEL ROOMS – The main-level primary suite includes a fireplace, sitting area, dual custom walk-in closets, and spa-inspired bath with freestanding tub and oversized walk-in shower. Two additional ensuite bedrooms, a soaring study, and dedicated gym complete the thoughtful main floor. • UPSTAIRS LIVING – Two oversized suites upstairs, each with private baths and walk-in closets—perfect for guests, teens, or multigenerational living. The upstairs entertainment zone includes a sunken game room, wet bar with fridge, and balcony overlooking the serene lake and pool. • PRIVATE GUEST CABANA – Located just off the pool, the 1-bedroom guest house features a full bath, walk-in closet, built-in TV, crown and tray ceilings, and a bar with refrigerator—ideal for extended stays or work-from-home space. • RESORT-STYLE LIVING by Ryan Hughes Design Build – Heated saltwater pool and spa, fire pit, stacked stone retaining walls, covered terrace, full summer kitchen, and a separate outdoor bath. Lush gardens, fruit trees, mature landscaping, and paver walkways lead to the private dock- installed in 2021- with electrical and nautical rope detailing, offering direct access to Rainbow Lake. • ADDITIONAL HIGHLIGHTS – Features 8-foot doors on both levels, two 2-car garages (one on each side), EV charging station, dual laundry rooms, custom-finished walk-in closets in every bedroom, and intricate crown and tray ceilings throughout. • This estate is more than a home- it’s a retreat. Wake up to shimmering lake views, unwind in complete privacy, and enjoy the serenity of expansive natural surroundings. Whether you’re hosting, relaxing, or creating a legacy, this property is ideally suited for multigenerational living. • Located in the heart of Odessa- one of the Tampa Bay area’s most sought-after communities for its natural beauty, larger homesites, and tranquil lifestyle- you’ll enjoy the peace of country-style living with the convenience of being just minutes from top-rated schools, hospitals, dining, shopping, major highways, and Tampa International Airport. It’s the perfect balance of space, serenity, and accessibility.
Essential Information
-
- MLS® #:
- TB8385505
-
- Price:
- $6,999,999
-
- Bedrooms:
- 6
-
- Bathrooms:
- 9.00
-
- Full Baths:
- 7
-
- Half Baths:
- 2
-
- Square Footage:
- 10,545
-
- Acres:
- 5.84
-
- Year Built:
- 2017
-
- Type:
- Residential
-
- Sub-Type:
- Single Family Residence
-
- Style:
- Mediterranean
-
- Status:
- Active
Community Information
-
- Address:
- 17124 Crawley Road
-
- Area:
- Odessa
-
- Subdivision:
- WATERSTONE
-
- City:
- ODESSA
-
- County:
- Hillsborough
-
- State:
- FL
-
- Zip Code:
- 33556
Amenities
-
- Parking:
- Circular Driveway, Electric Vehicle Charging Station(s), Oversized
-
- # of Garages:
- 4
-
- View:
- Water
-
- Is Waterfront:
- Yes
-
- Waterfront:
- Lake Front
-
- Has Pool:
- Yes
Interior
-
- Interior Features:
- Built-in Features, Cathedral Ceiling(s), Ceiling Fans(s), Coffered Ceiling(s), Crown Molding, Dry Bar, Eat-in Kitchen, High Ceilings, In Wall Pest System, Kitchen/Family Room Combo, Open Floorplan, Primary Bedroom Main Floor, Stone Counters, Thermostat, Tray Ceiling(s), Vaulted Ceiling(s), Walk-In Closet(s), Wet Bar
-
- Appliances:
- Bar Fridge, Built-In Oven, Dishwasher, Disposal, Dryer, Exhaust Fan, Microwave, Range, Refrigerator, Tankless Water Heater, Washer, Water Filtration System, Water Softener, Wine Refrigerator
-
- Heating:
- Central
-
- Cooling:
- Central Air
-
- Fireplace:
- Yes
-
- Fireplaces:
- Family Room, Living Room
Exterior
-
- Exterior Features:
- Balcony, French Doors, Hurricane Shutters, Lighting, Outdoor Grill, Outdoor Shower, Rain Gutters, Sliding Doors, Storage
-
- Lot Description:
- Landscaped, Oversized Lot
-
- Roof:
- Tile
-
- Foundation:
- Slab
School Information
-
- Elementary:
- Hammond Elementary School
-
- Middle:
- Sergeant Smith Middle-HB
-
- High:
- Steinbrenner High School
Additional Information
-
- Days on Market:
- 157
-
- Zoning:
- ASC-1
Listing Details
- Listing Office:
- Smith & Associates Real Estate
