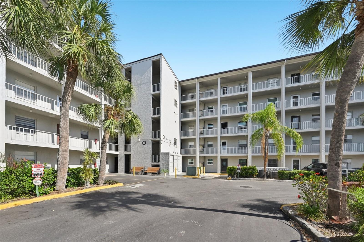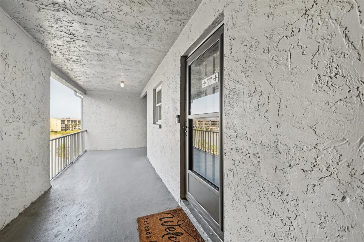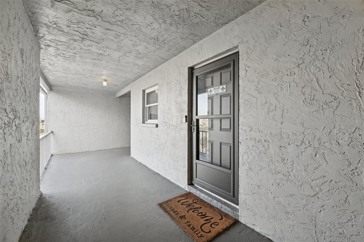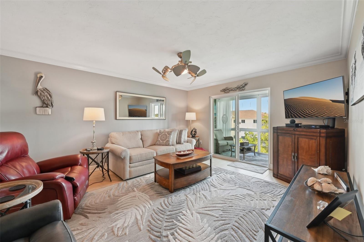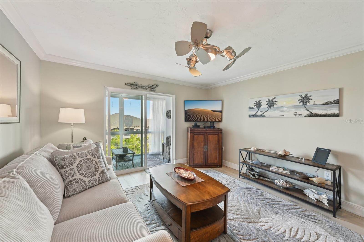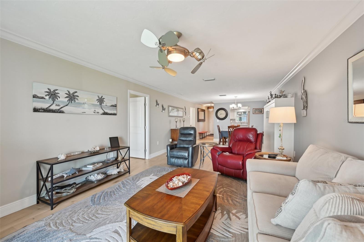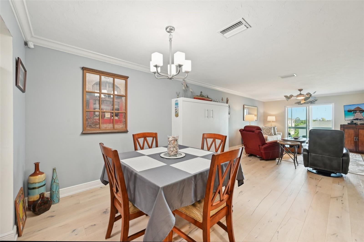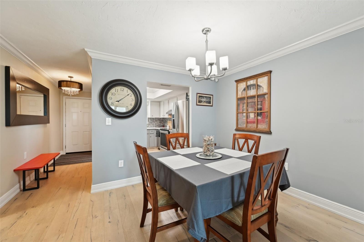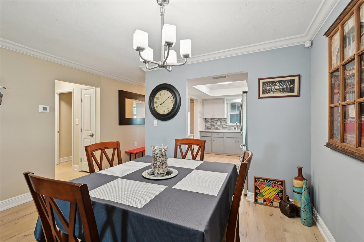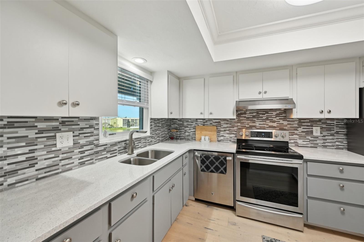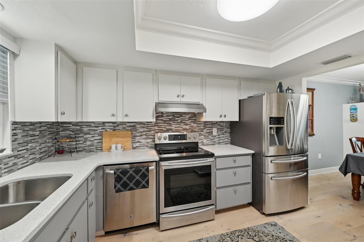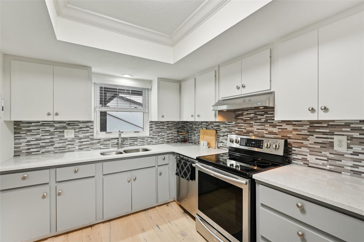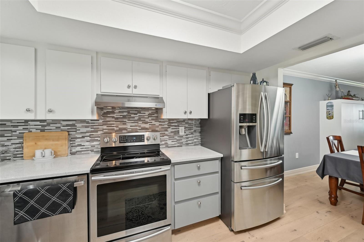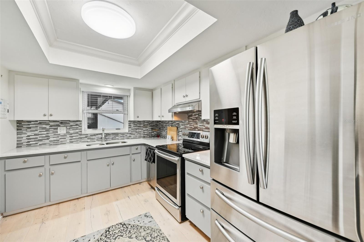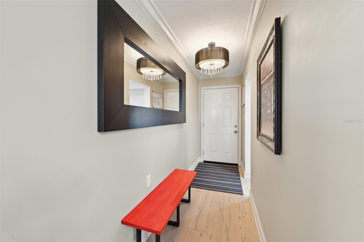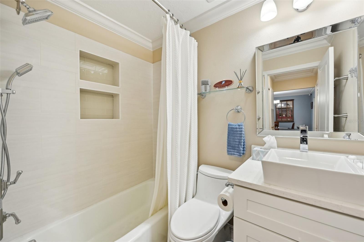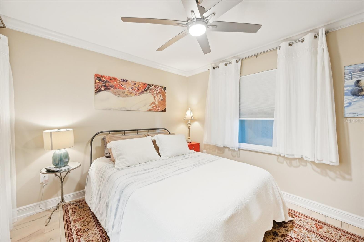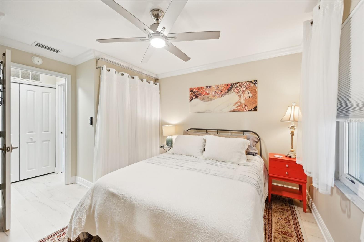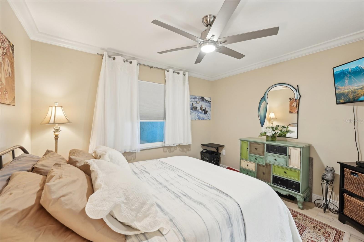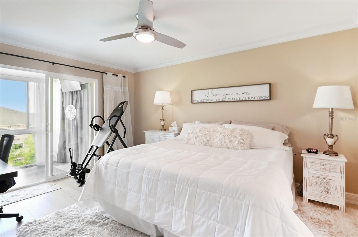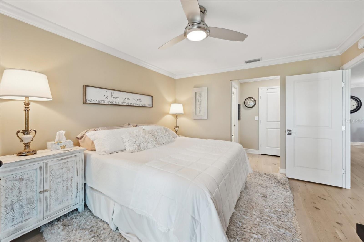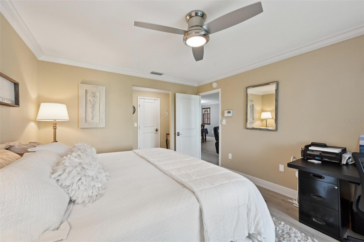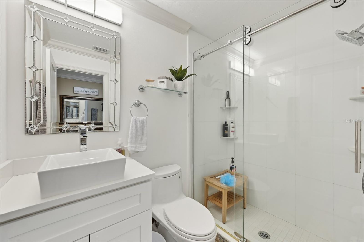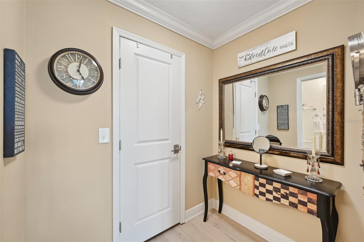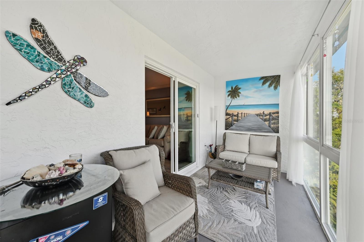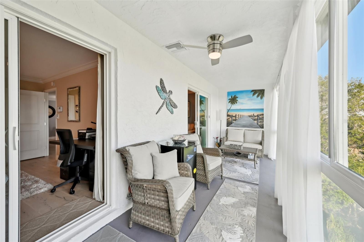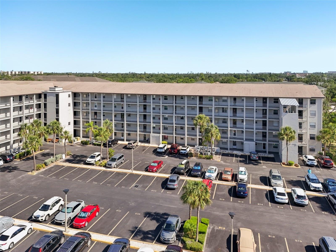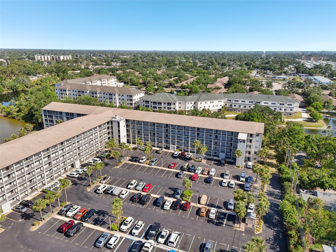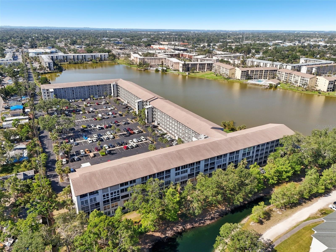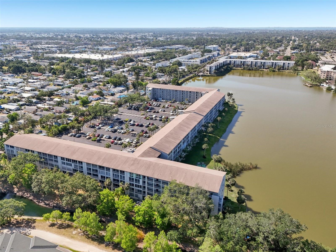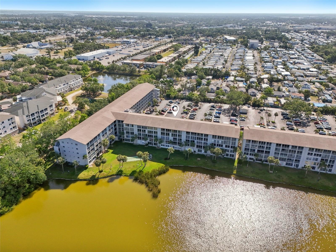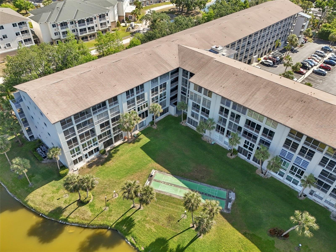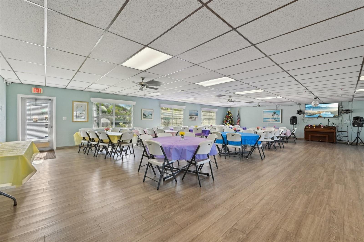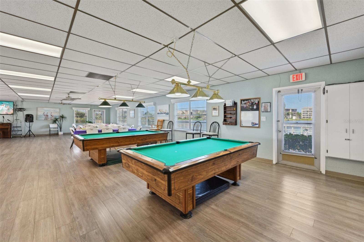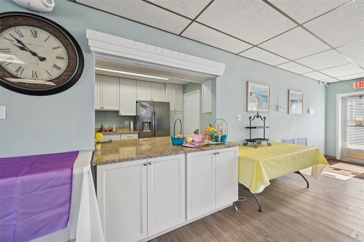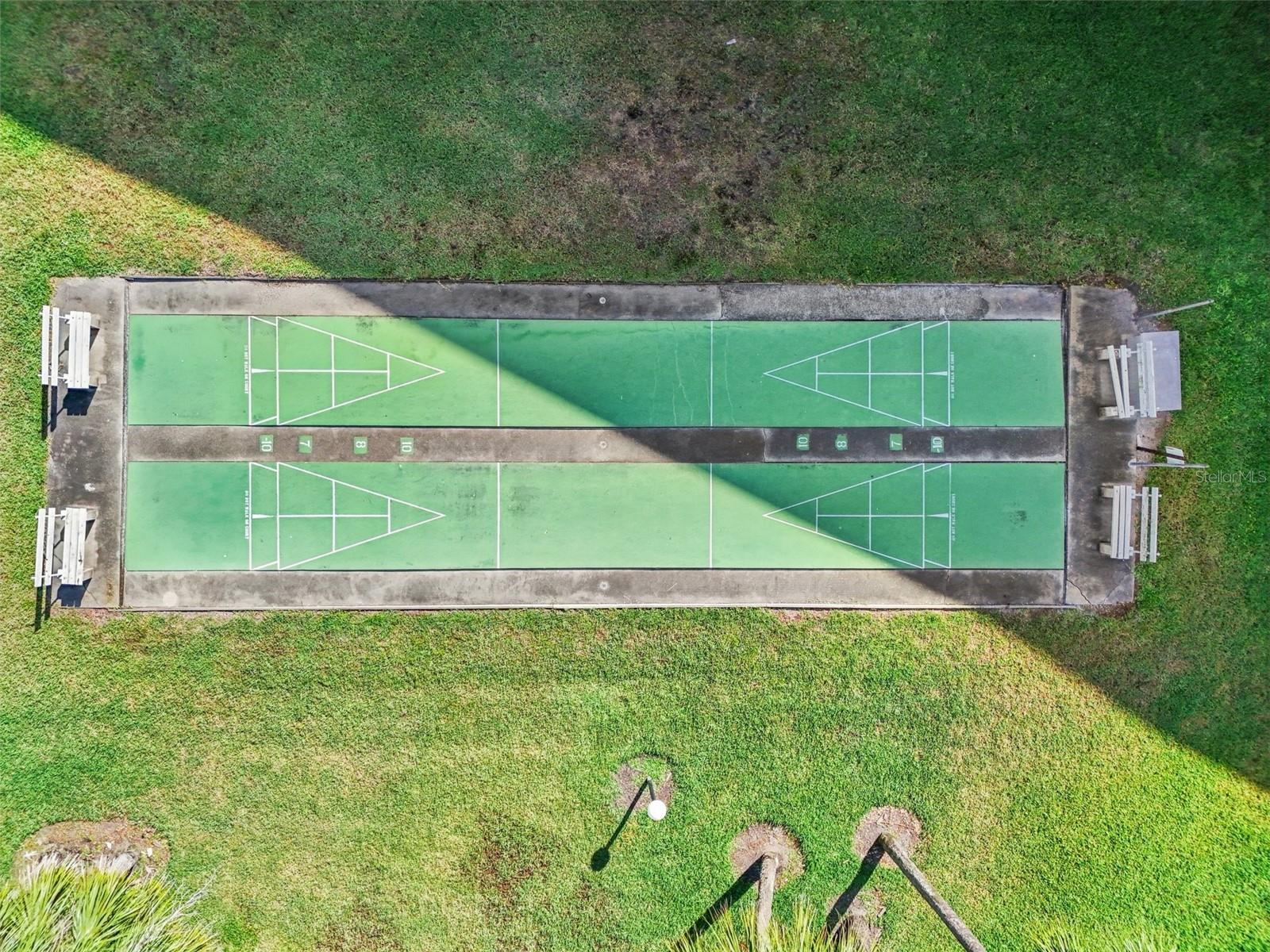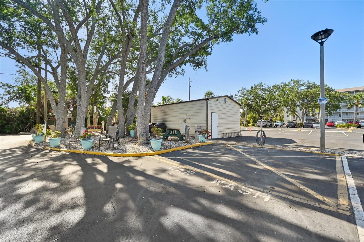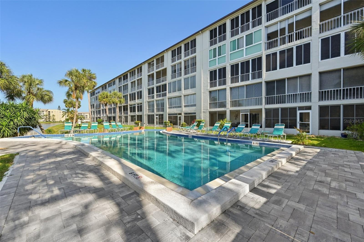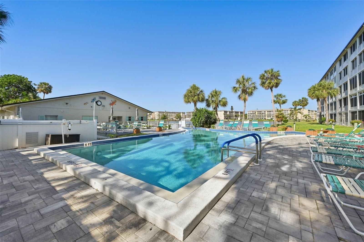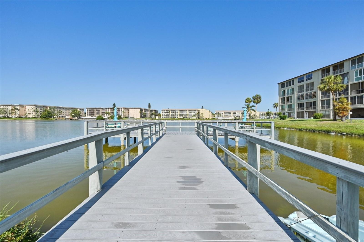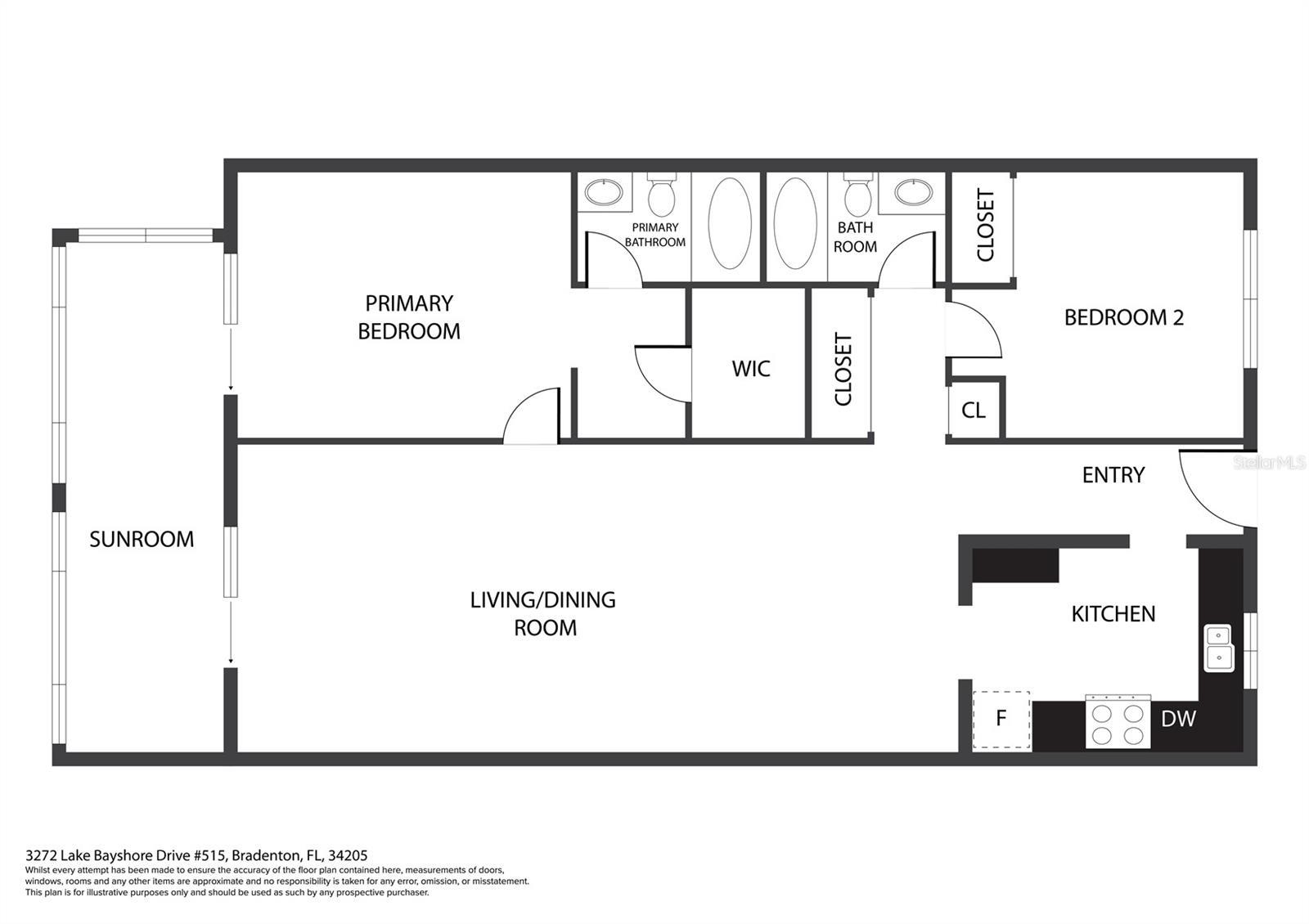$199,999 - 3272 Lake Bayshore Drive 515, BRADENTON
- 2
- Bedrooms
- 2
- Baths
- 1,326
- SQ. Feet
- 1983
- Year Built
Enjoy elevated living in this beautifully renovated 5th-floor corner unit located in the highly desirable 55+ Lake Bayshore community! This spacious 2-bedroom, 2-bath condo features $30,000 in recent upgrades, blending modern style with everyday comfort. As a top-floor corner unit, you’ll appreciate extra privacy, abundant natural light, and tranquil views. The enclosed lanai with hurricane impact windows adds valuable year-round living space, perfect for morning coffee or evening relaxation. Inside, the updated kitchen and bathrooms, along with quality finishes throughout, make this home completely move-in ready. Enjoy the peace of mind and convenience of living on the top floor with no neighbors above. Lake Bayshore offers beautifully landscaped grounds, scenic walking paths, a community pool, and is just minutes from local shopping, dining, and the Gulf beaches. This is your chance to own a fully upgraded, private top-floor condo in one of the area's most popular communities!
Essential Information
-
- MLS® #:
- TB8379485
-
- Price:
- $199,999
-
- Bedrooms:
- 2
-
- Bathrooms:
- 2.00
-
- Full Baths:
- 2
-
- Square Footage:
- 1,326
-
- Acres:
- 0.00
-
- Year Built:
- 1983
-
- Type:
- Residential
-
- Sub-Type:
- Condominium
-
- Status:
- Active
Community Information
-
- Address:
- 3272 Lake Bayshore Drive 515
-
- Area:
- Bradenton
-
- Subdivision:
- BAYSHORE ON THE LAKE APTS III SEC1
-
- City:
- BRADENTON
-
- County:
- Manatee
-
- State:
- FL
-
- Zip Code:
- 34205
Amenities
-
- Parking:
- Assigned, Guest
Interior
-
- Interior Features:
- Ceiling Fans(s), Crown Molding, Living Room/Dining Room Combo, Thermostat
-
- Appliances:
- Dishwasher, Disposal, Electric Water Heater, Microwave, Range, Refrigerator
-
- Heating:
- Electric
-
- Cooling:
- Central Air
-
- # of Stories:
- 1
Exterior
-
- Exterior Features:
- Sliding Doors
-
- Roof:
- Shingle
-
- Foundation:
- Slab
School Information
-
- Elementary:
- Robert H. Prine Elementary
-
- Middle:
- W.D. Sugg Middle
-
- High:
- Southeast High
Additional Information
-
- Days on Market:
- 13
-
- Zoning:
- PDR
Listing Details
- Listing Office:
- Redfin Corporation
