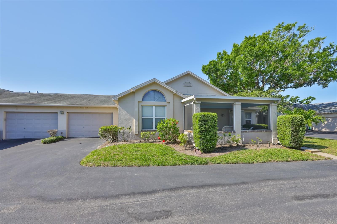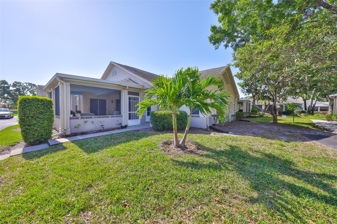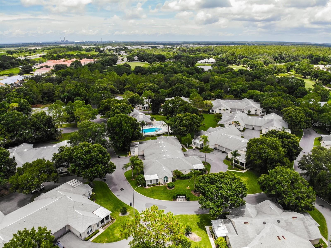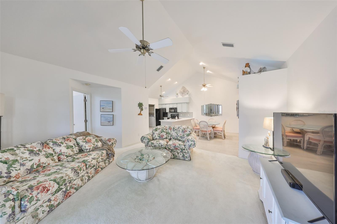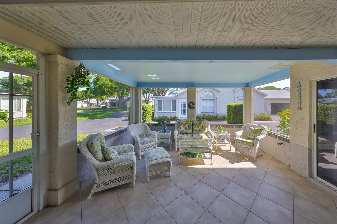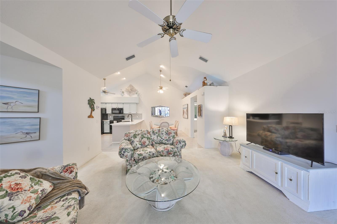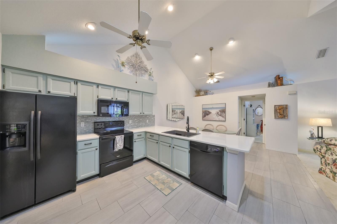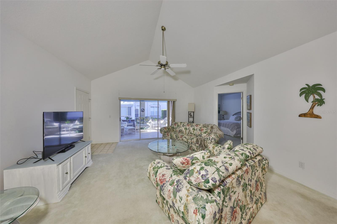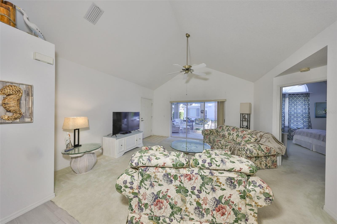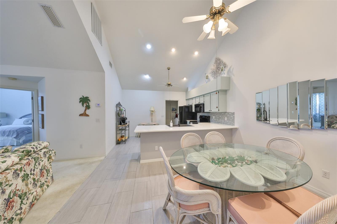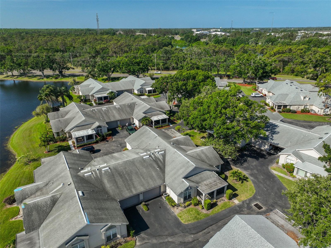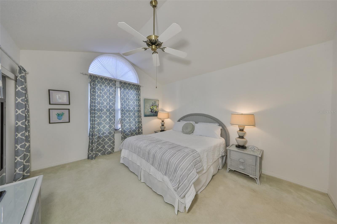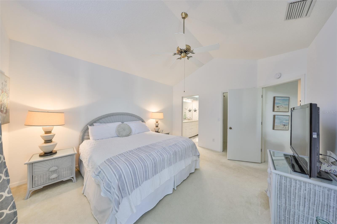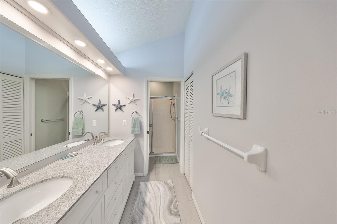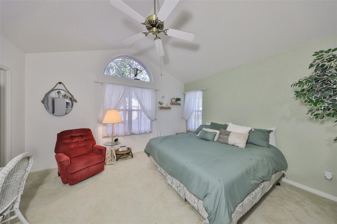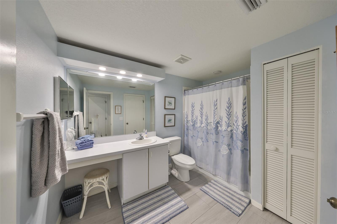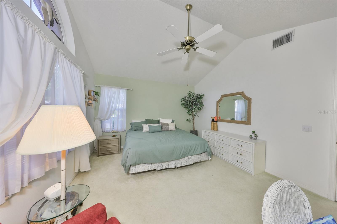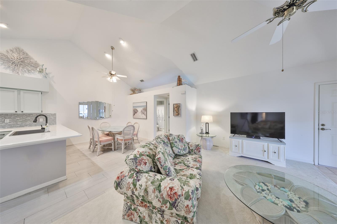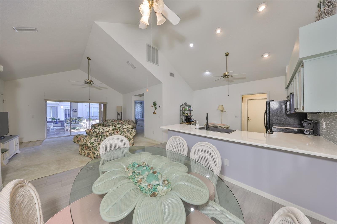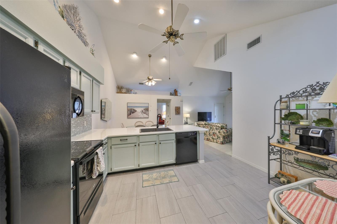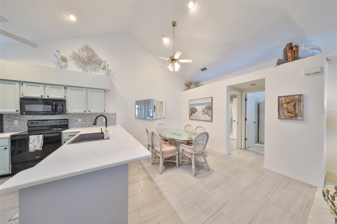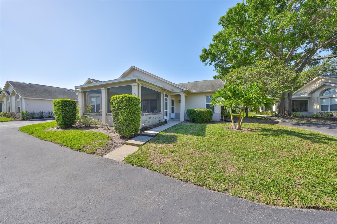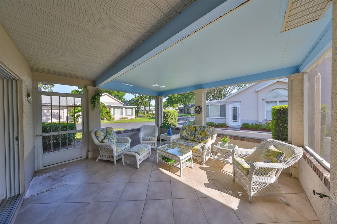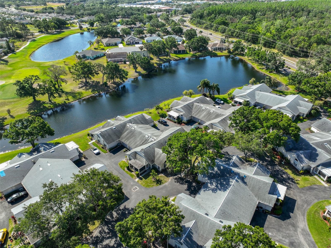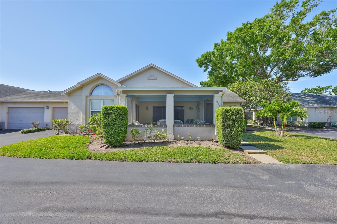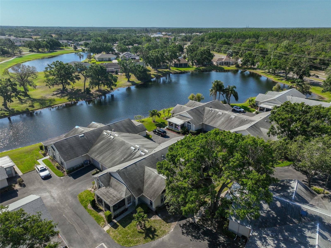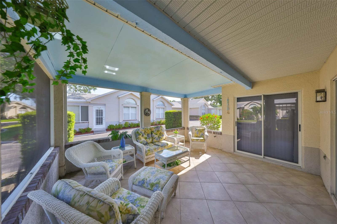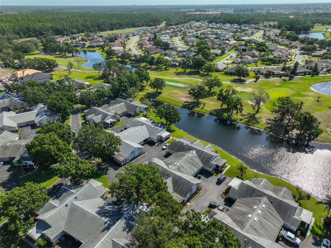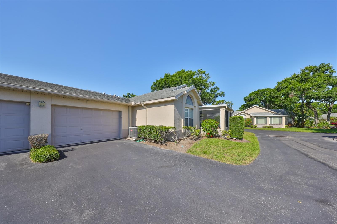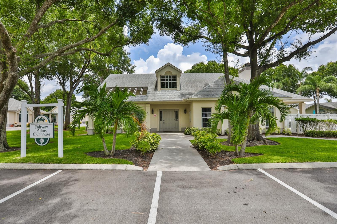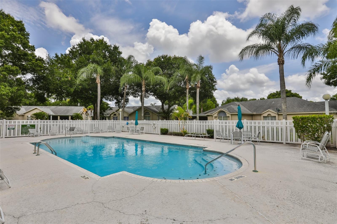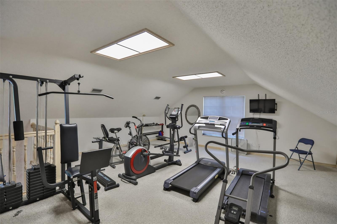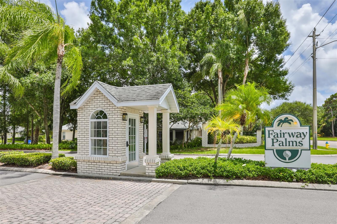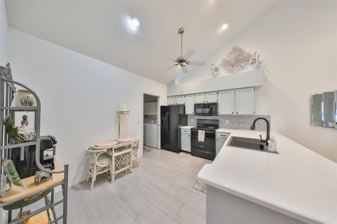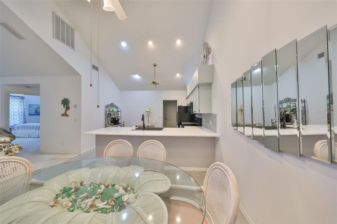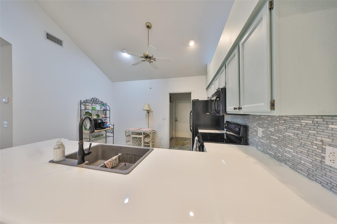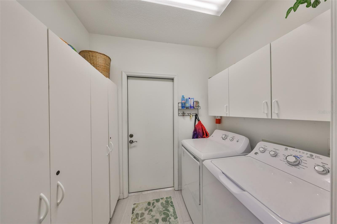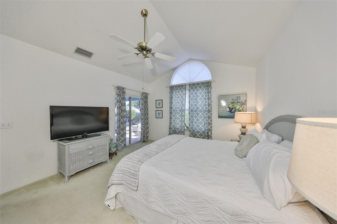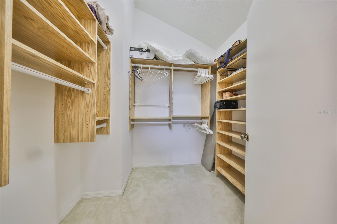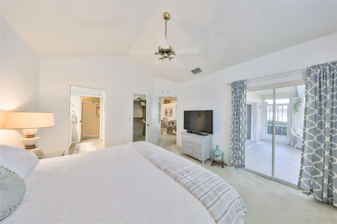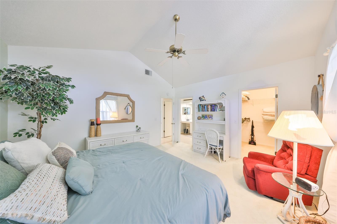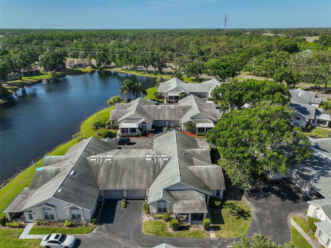$2,200 - 1140 Golfview Woods Drive 1140, SUN CITY CENTER
- 2
- Bedrooms
- 2
- Baths
- 1,304
- SQ. Feet
- 0.04
- Acres
Annual Furnished Rental Available April 26, 2025. Welcome to this lovely FURNISHED rental with 2 bedroom/2 bathroom Plus 1 1/2 Car Garage in the Premier Not 55+ community of Fairway Palms. As you enter, you are entranced by the Bright Living/Dining room with sliding glass doors to the screened Lanai, which marries the best indoor/outdoor living. IMPROVED Kitchen w/Loads of Cabinets, EPOXY Countertops, and Newer Appliances, you realize this HOME is a Vacation DREAM. The lavish primary RETREAT, boasting enormous Walk-in Closet & primary bath has a WALK-in shower, along with comfort height toilet. The 2nd bedroom offers an expansive closet, and full bath providing plenty of space for guests. This is a MUST-see to appreciate! NO Pets & NO Smokers. Join us in the Cypress Creek Golf community which features better community living with fitness room, outdoor heated swimming pool, & luxurious clubhouse. Sun City Center is conveniently located between Tampa and Sarasota, Tampa International, malls, dining, beaches, theater, amusement parks, & sports venues for all the best South Shore has available. Call Today for a PRIVATE showing! RentSpreeApplication Link:https://apply.link/1aafwr4
Essential Information
-
- MLS® #:
- TB8379108
-
- Price:
- $2,200
-
- Bedrooms:
- 2
-
- Bathrooms:
- 2.00
-
- Full Baths:
- 2
-
- Square Footage:
- 1,304
-
- Acres:
- 0.04
-
- Year Built:
- 1992
-
- Type:
- Residential Lease
-
- Sub-Type:
- Condominium
-
- Status:
- Active
Community Information
-
- Address:
- 1140 Golfview Woods Drive 1140
-
- Area:
- Sun City Center / Ruskin
-
- Subdivision:
- FAIRWAY PALMS A CONDO
-
- City:
- SUN CITY CENTER
-
- County:
- Hillsborough
-
- State:
- FL
-
- Zip Code:
- 33573
Amenities
-
- Amenities:
- Cable TV, Clubhouse, Fitness Center, Maintenance, Pool
-
- # of Garages:
- 1
Interior
-
- Interior Features:
- Ceiling Fans(s), Eat-in Kitchen, High Ceilings, Living Room/Dining Room Combo, Open Floorplan, Primary Bedroom Main Floor, Solid Surface Counters, Split Bedroom, Thermostat, Vaulted Ceiling(s), Walk-In Closet(s), Window Treatments
-
- Appliances:
- Dishwasher, Disposal, Dryer, Electric Water Heater, Microwave, Range, Refrigerator, Washer
-
- Heating:
- Electric
-
- Cooling:
- Central Air, Attic Fan
-
- # of Stories:
- 1
Exterior
-
- Exterior Features:
- Sliding Doors
-
- Lot Description:
- Cul-De-Sac, In County, Landscaped, Near Golf Course, Paved
School Information
-
- Elementary:
- Cypress Creek-HB
-
- Middle:
- Shields-HB
-
- High:
- Lennard-HB
Additional Information
-
- Days on Market:
- 9
Listing Details
- Listing Office:
- Re/max Realty Unlimited
