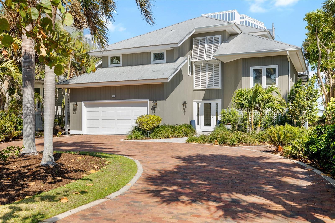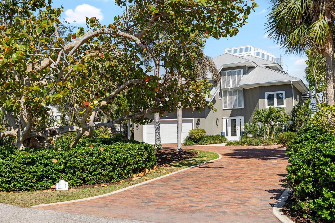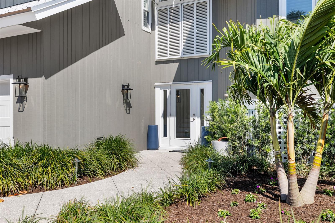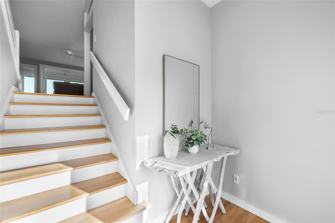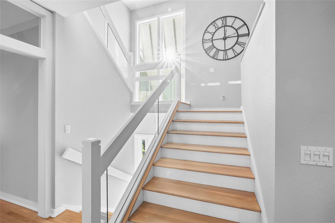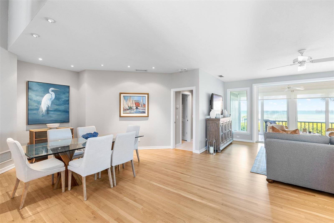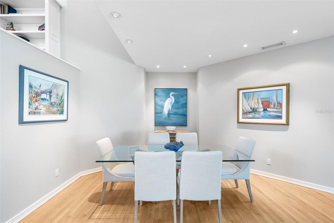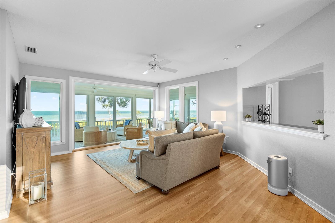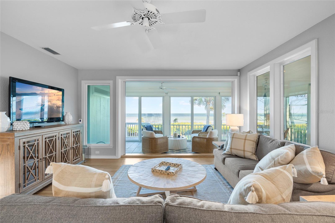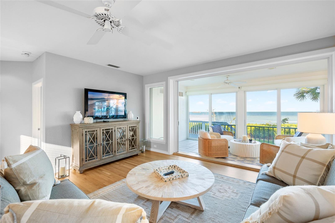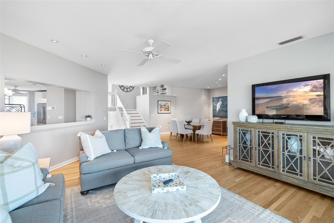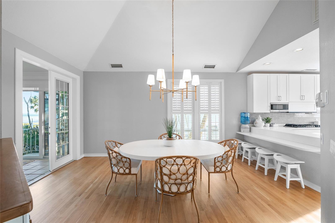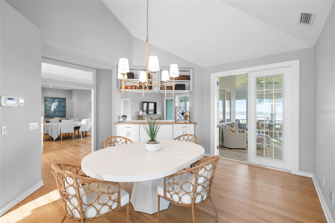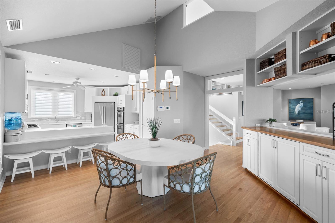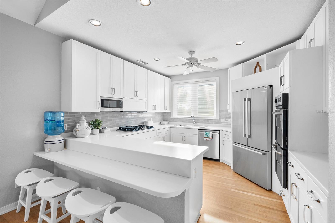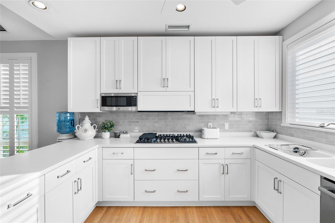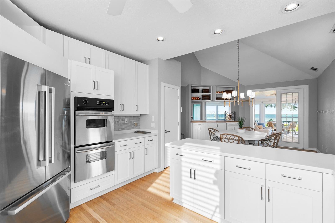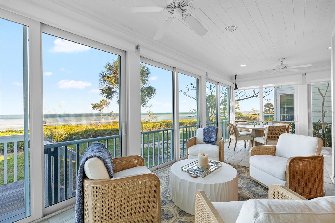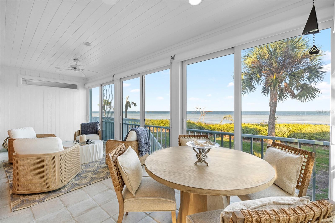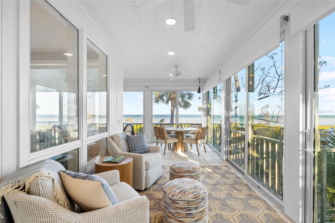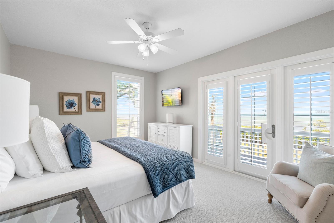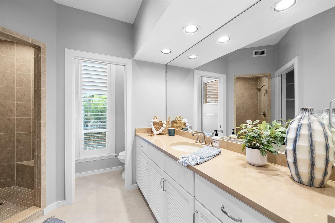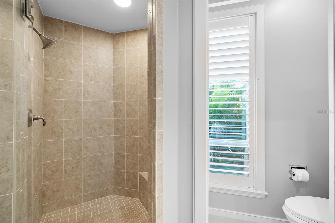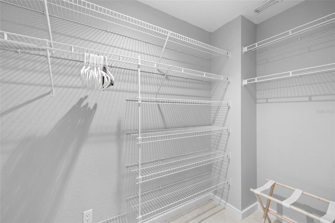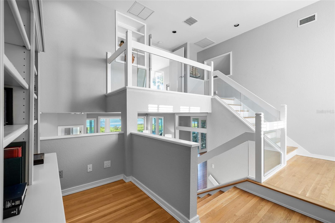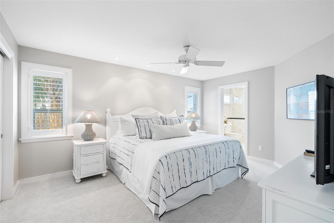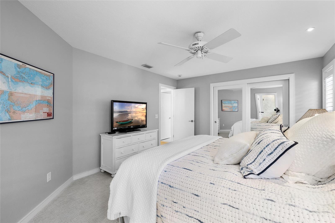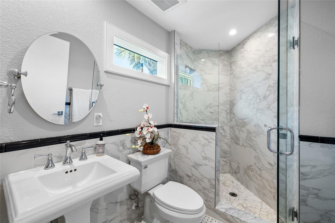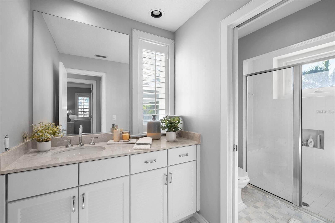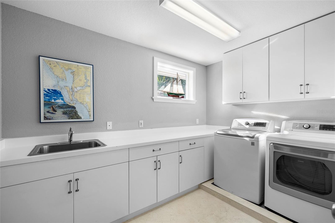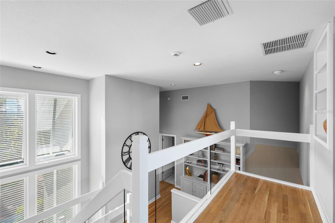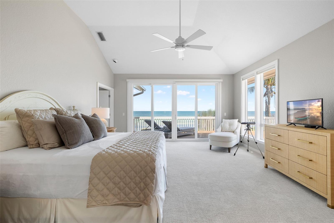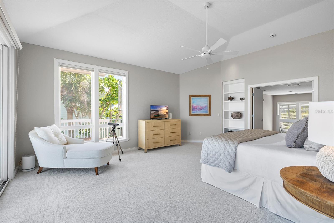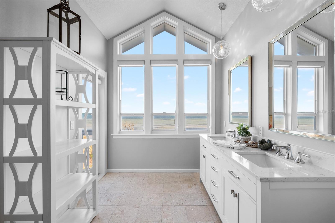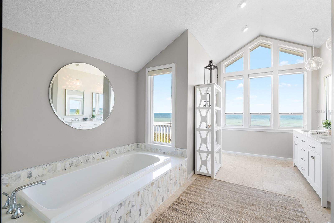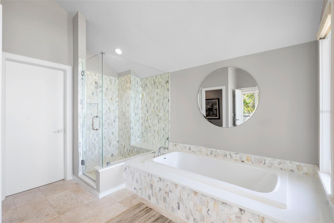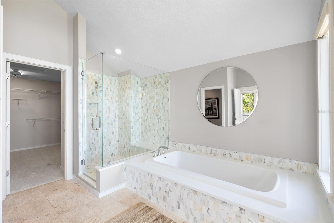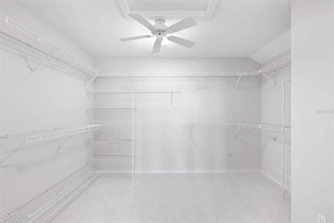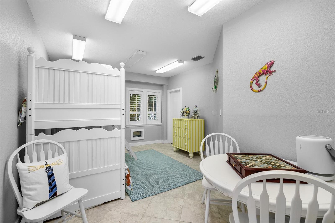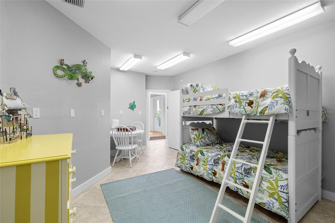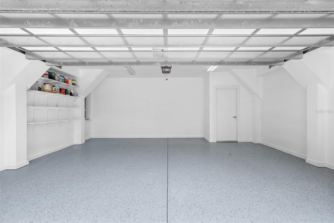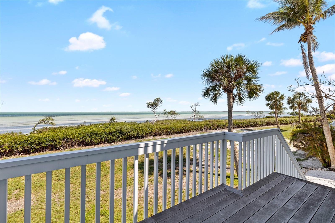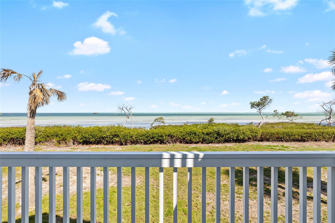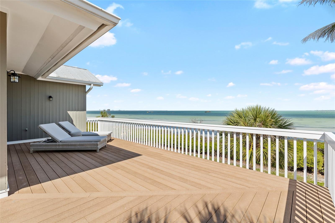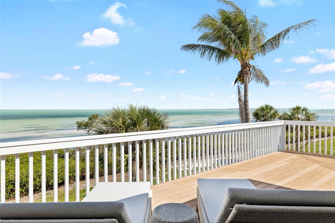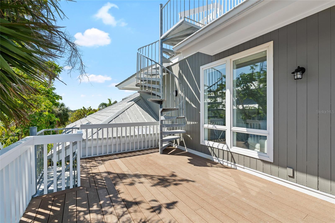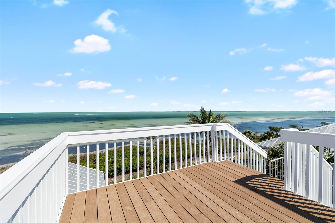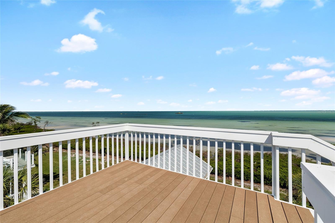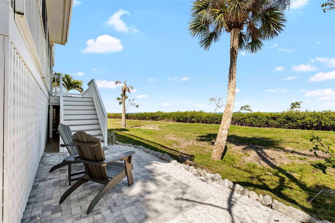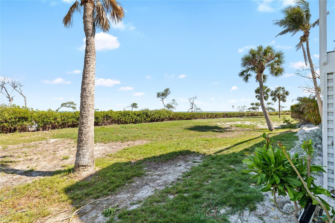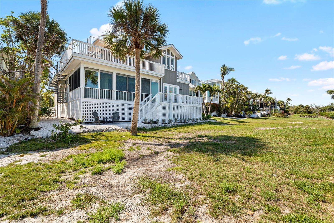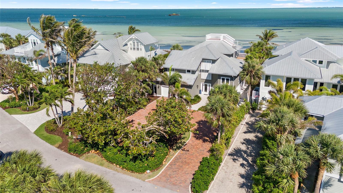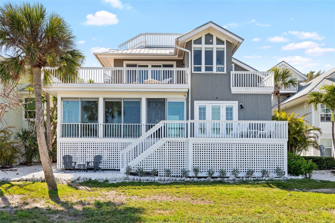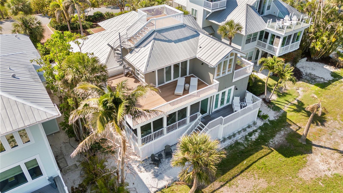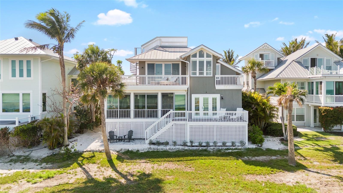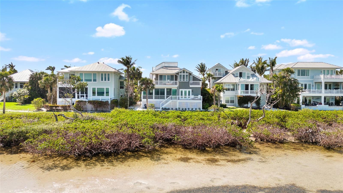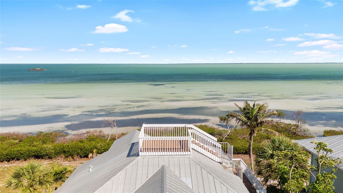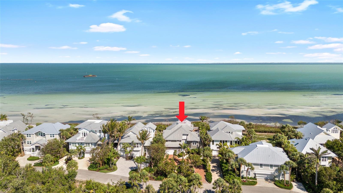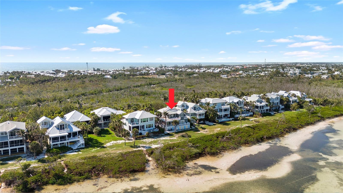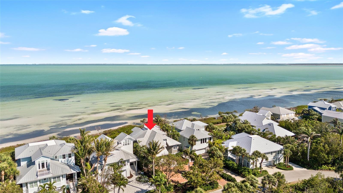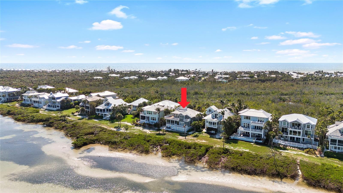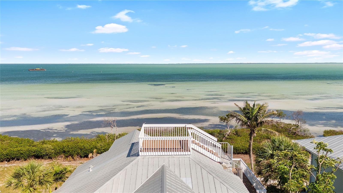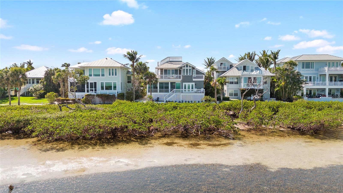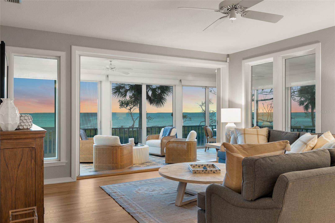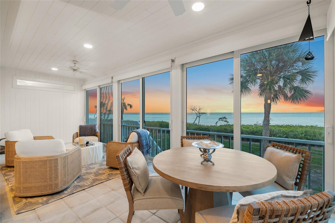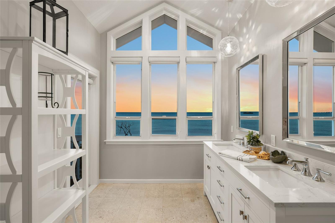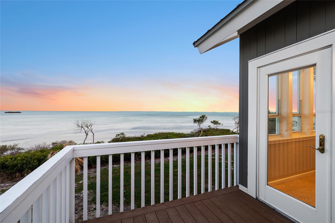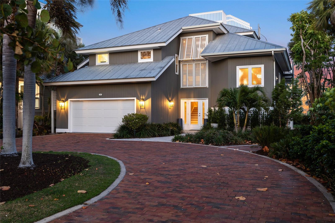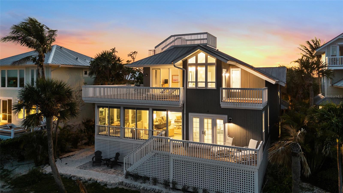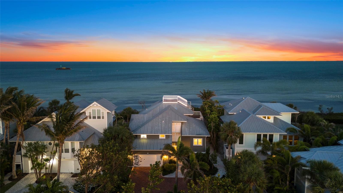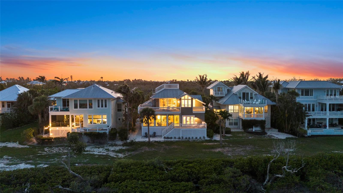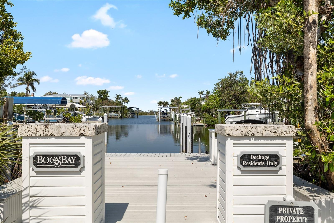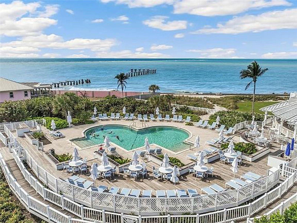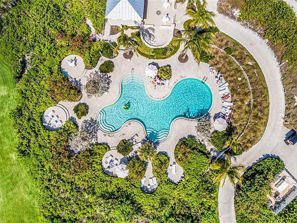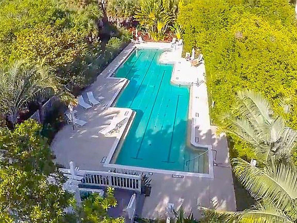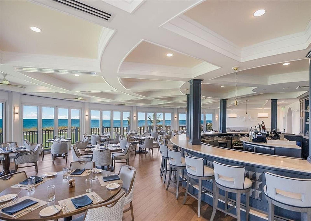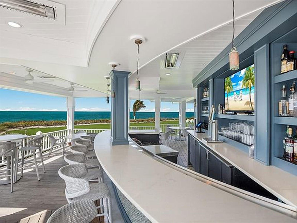$5,695,000 - 319 Pilot Pt Lane, BOCA GRANDE
- 4
- Bedrooms
- 4
- Baths
- 3,384
- SQ. Feet
- 0.26
- Acres
Remodeled and walk-in ready! Come explore the exceptional panoramic sparkling water views from this well-maintained residence nestled on the shores of Charlotte Harbor in the “North Bay” neighborhood of Boca Bay. The home is beautifully updated with new furniture and is being offered Turn-Key for immediate use. Featuring stunning wood floors and coastal contemporary updates to the bathrooms and kitchen—including new cabinets, lighting, and more. Offering four bedrooms (including a bunk room) and four full bathrooms, all clean and inviting, with excellent bonus space throughout. The metal roof, clapboard siding, and spectacular rooftop deck (that never misses a sunset) all contribute to that timeless Old Florida charm. All impact glass windows and sliding glass doors are already in place for added peace of mind. Mother Nature at her best with exceptional views from every level! For the fisherman, paddle boarder, or kayaker, you can walk out and wade the nearby grass flats and sand bars, which offer some of the best fishing in and around Boca Grande. As part of the Boca Bay community, this property enjoys access to community pools, the exclusive Pass Club, and available boat dockage—offering a complete coastal lifestyle. This residence represents a terrific value for an open bay view / bayfront home. Come and explore this enchanting opportunity.
Essential Information
-
- MLS® #:
- TB8375836
-
- Price:
- $5,695,000
-
- Bedrooms:
- 4
-
- Bathrooms:
- 4.00
-
- Full Baths:
- 4
-
- Square Footage:
- 3,384
-
- Acres:
- 0.26
-
- Year Built:
- 1991
-
- Type:
- Residential
-
- Sub-Type:
- Single Family Residence
-
- Style:
- Elevated, Florida
-
- Status:
- Active
Community Information
-
- Address:
- 319 Pilot Pt Lane
-
- Area:
- Boca Grande (PO BOX)
-
- Subdivision:
- NORTH BAY
-
- City:
- BOCA GRANDE
-
- County:
- Lee
-
- State:
- FL
-
- Zip Code:
- 33921
Amenities
-
- Amenities:
- Fitness Center, Gated, Security, Tennis Court(s)
-
- Parking:
- Circular Driveway, Garage Door Opener, Golf Cart Parking
-
- # of Garages:
- 2
-
- View:
- Water
-
- Is Waterfront:
- Yes
-
- Waterfront:
- Bay/Harbor
Interior
-
- Interior Features:
- Ceiling Fans(s), Eat-in Kitchen, Living Room/Dining Room Combo, Open Floorplan, Primary Bedroom Main Floor, Solid Surface Counters, Walk-In Closet(s), Window Treatments
-
- Appliances:
- Built-In Oven, Convection Oven, Dishwasher, Disposal, Dryer, Electric Water Heater, Microwave, Refrigerator, Washer
-
- Heating:
- Central, Electric
-
- Cooling:
- Central Air
Exterior
-
- Exterior Features:
- Balcony, Lighting, Sliding Doors
-
- Lot Description:
- Cul-De-Sac, Street Dead-End, Paved, Private
-
- Roof:
- Metal
-
- Foundation:
- Stilt/On Piling
School Information
-
- Elementary:
- Vineland Elementary
-
- Middle:
- L.A. Ainger Middle
-
- High:
- Lemon Bay High
Additional Information
-
- Days on Market:
- 80
-
- Zoning:
- PUD
Listing Details
- Listing Office:
- Keller Williams Tampa Central
