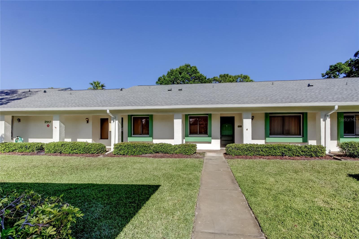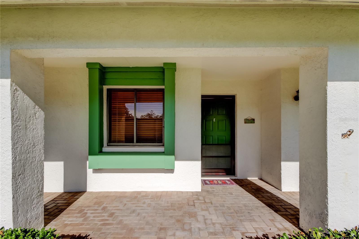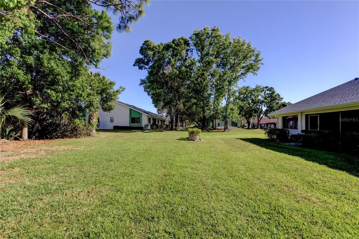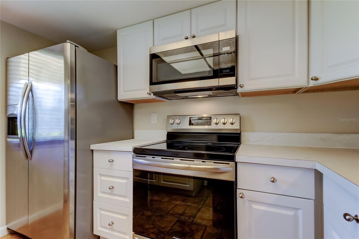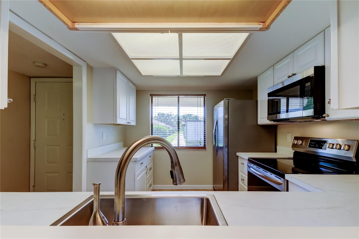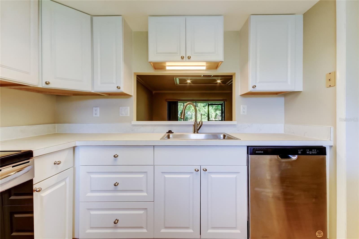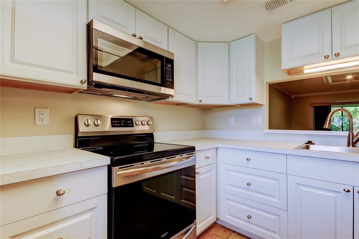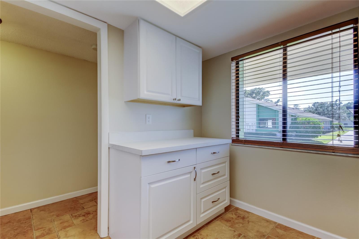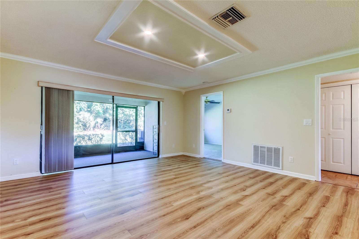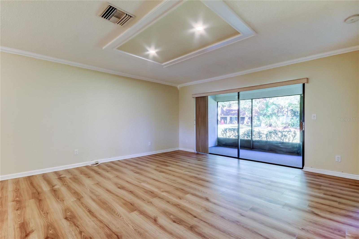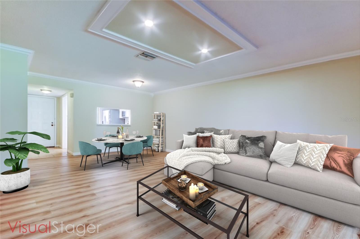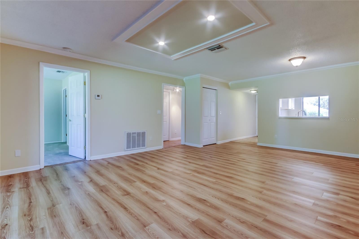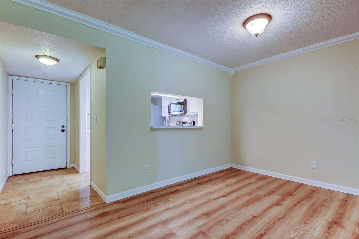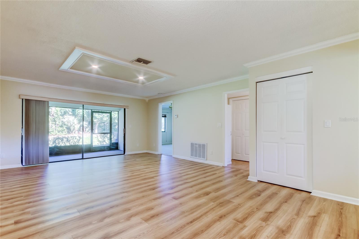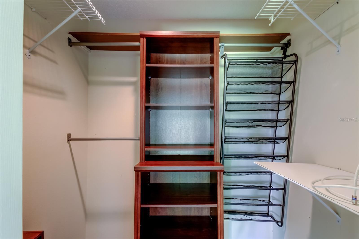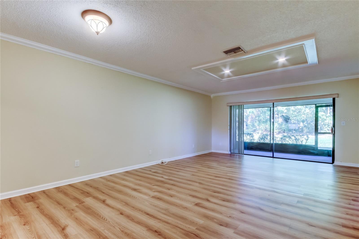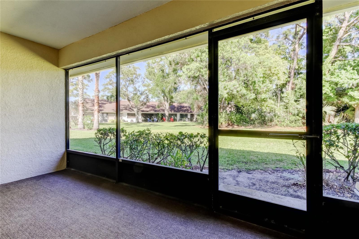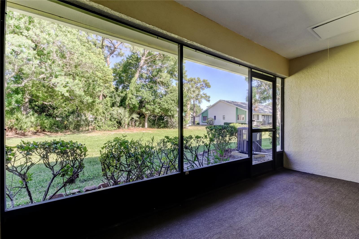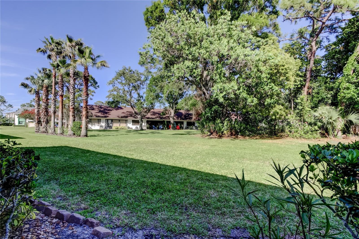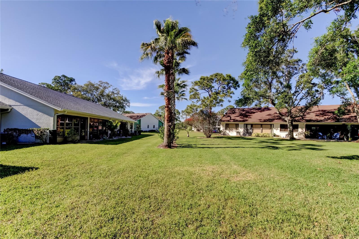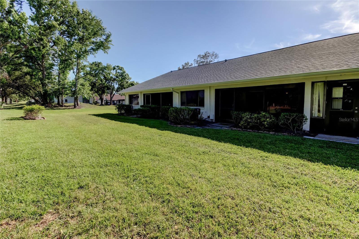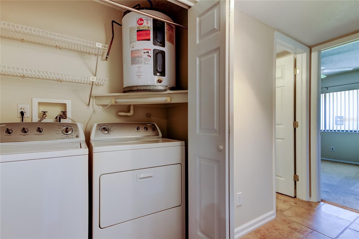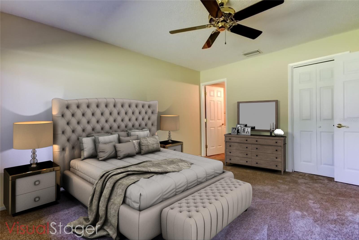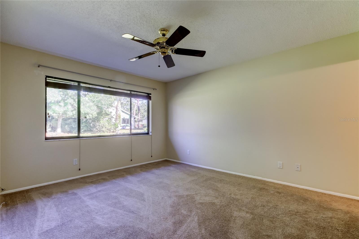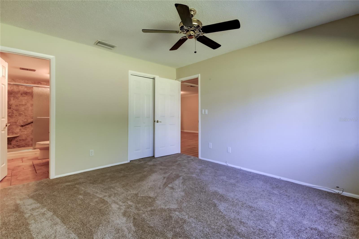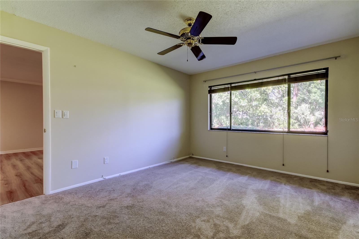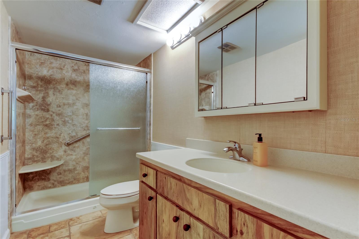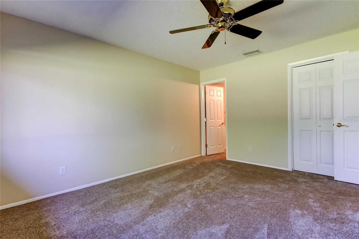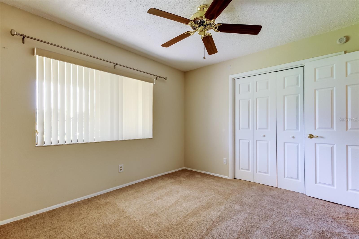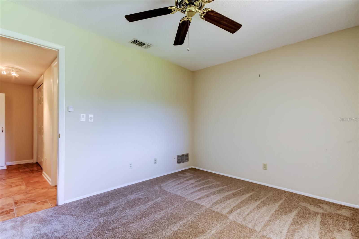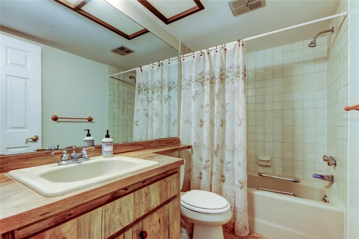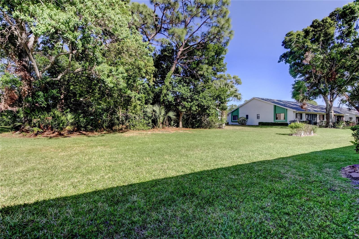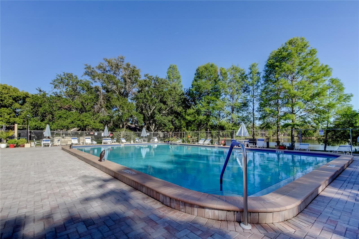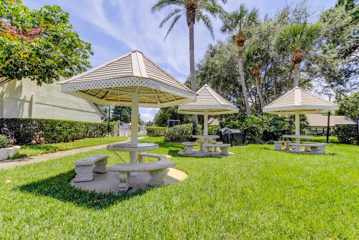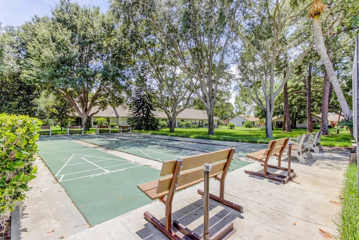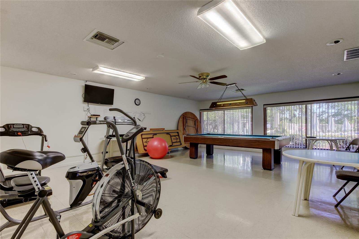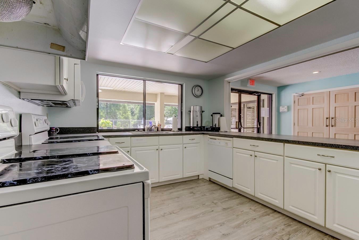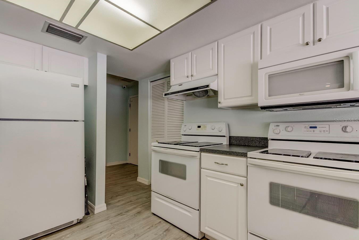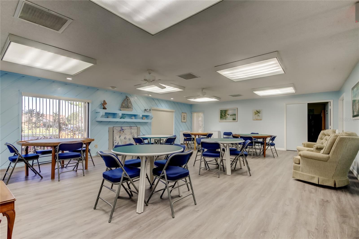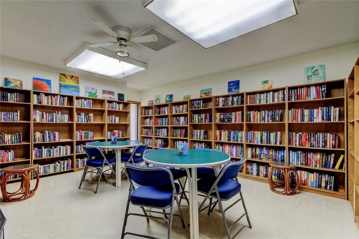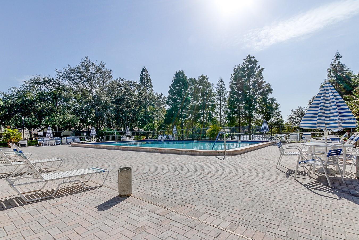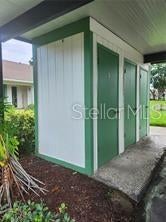$199,999 - 2557 Laurelwood Drive 10e, CLEARWATER
- 2
- Bedrooms
- 2
- Baths
- 1,030
- SQ. Feet
- 1.74
- Acres
One or more photo(s) has been virtually staged. Now is your chance to own an incredible villa with NEW COUNTERTOPS, NEW KITCHEN CABINETS, NEW CARPET WITH UPGRADED PAD IN THE BEDROOMS, FRESH PAINT, NEW LAMINATE FLOORS IN THE MAIN LIVING AREA AND GORGEOUS CROWN MOLDING. Make sure you don't miss the PEACEFUL GREEN VIEW that you can enjoy from the SCREENED LANAI and primary bedroom. You will love the OPEN FLOOR PLAN AND the feel of this light and bright home. There is extra lighting featured in the living room tray ceiling. There is an INTERIOR LAUNDRY CLOSET for your convenience. One covered parking spot is steps from your front door as well as a storage closet. Village on the Green is only a 10 MINUTE DRIVE TO DOWNTOWN DUNEDIN where you can eat, shop and enjoy the waterfront and about 7 MILES TO THE WARM SUNNY BEACH at Honeymoon Island. Village on the Green is an active 55+ community that boasts a STUNNING POOL, BILLIARD ROOM, SHUFFLEBOARD, LIBRARY, AND REC CENTER WITH a gorgeous kitchen. The roof was just replaced in 2024. This home IS NOT LOCATED IN A FLOOD ZONE AND WAS NOT EFFECTED BY STORMS LAST YEAR. There are lots of medical facilities nearby and two international airports. If you are a golfer, you will enjoy an abundance of choices of nearby courses to choose from.
Essential Information
-
- MLS® #:
- TB8374366
-
- Price:
- $199,999
-
- Bedrooms:
- 2
-
- Bathrooms:
- 2.00
-
- Full Baths:
- 2
-
- Square Footage:
- 1,030
-
- Acres:
- 1.74
-
- Year Built:
- 1979
-
- Type:
- Residential
-
- Sub-Type:
- Condominium
-
- Status:
- Active
Community Information
-
- Address:
- 2557 Laurelwood Drive 10e
-
- Area:
- Clearwater
-
- Subdivision:
- VILLAGE ON THE GREEN
-
- City:
- CLEARWATER
-
- County:
- Pinellas
-
- State:
- FL
-
- Zip Code:
- 33763
Amenities
-
- Parking:
- Covered, Guest
-
- View:
- Trees/Woods
Interior
-
- Interior Features:
- Ceiling Fans(s), Crown Molding, Open Floorplan
-
- Appliances:
- Dishwasher, Dryer, Microwave, Range, Refrigerator, Washer
-
- Heating:
- Central
-
- Cooling:
- Central Air
-
- # of Stories:
- 1
Exterior
-
- Exterior Features:
- Sliding Doors
-
- Roof:
- Shingle
-
- Foundation:
- Slab
Additional Information
-
- Days on Market:
- 26
Listing Details
- Listing Office:
- Future Home Realty Inc
