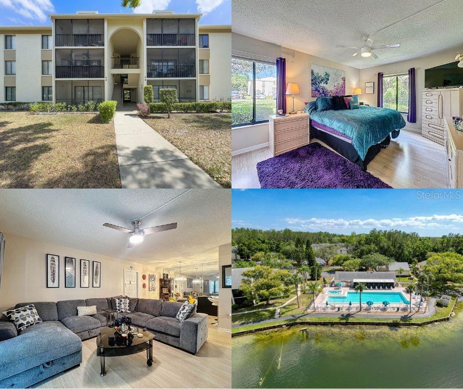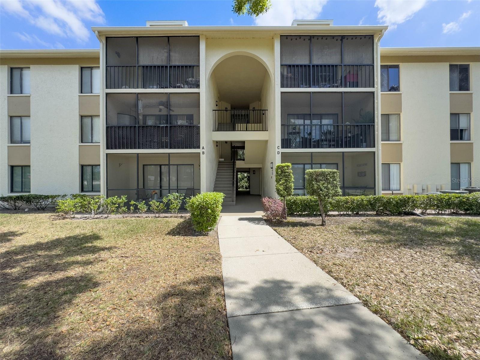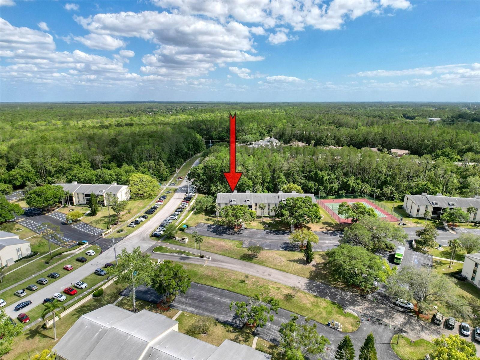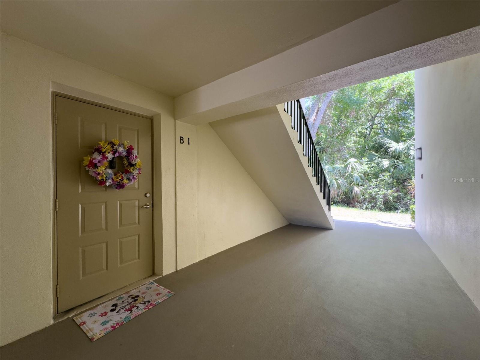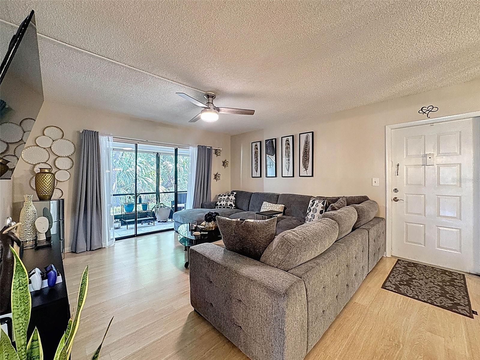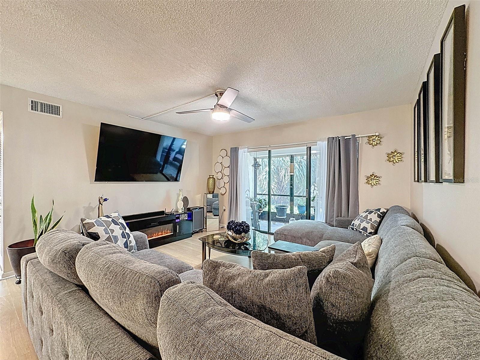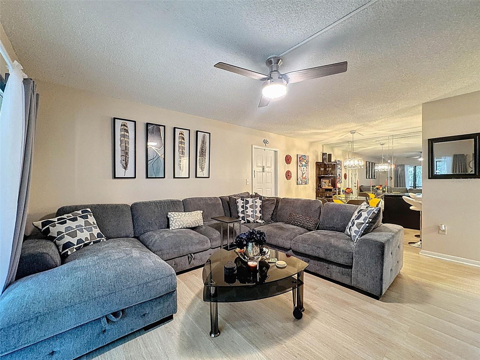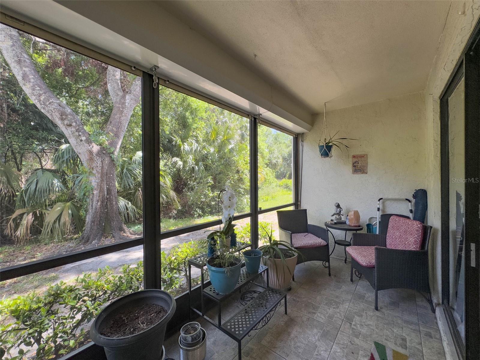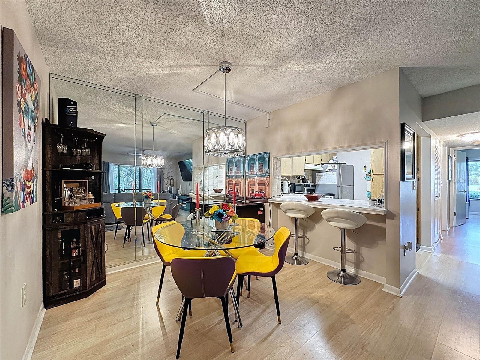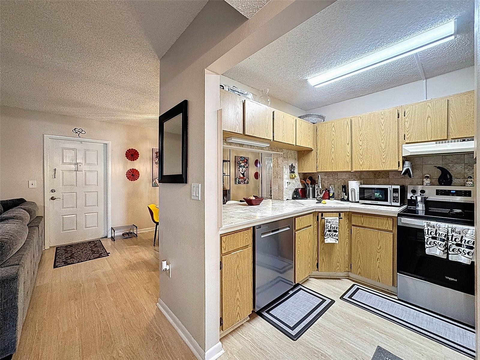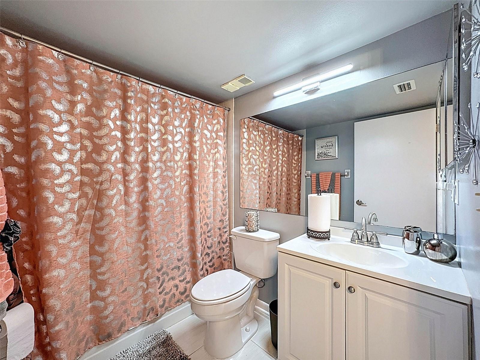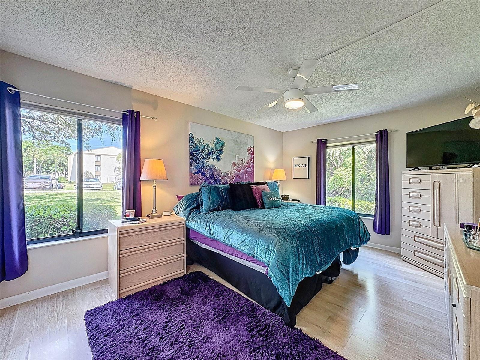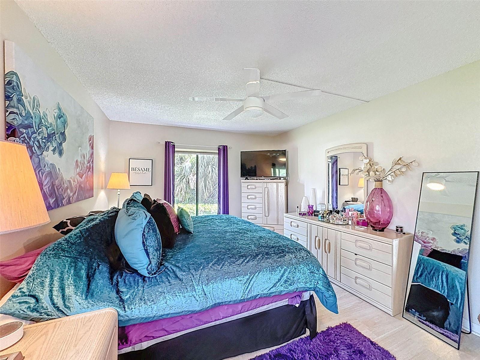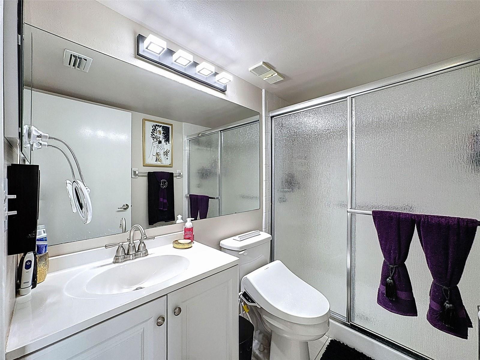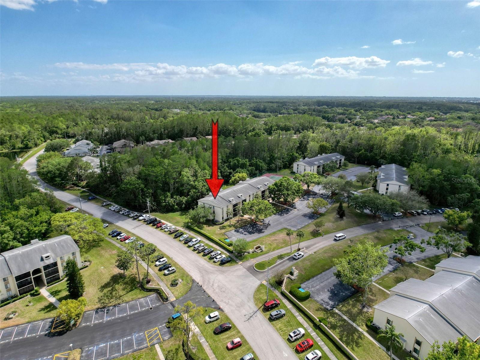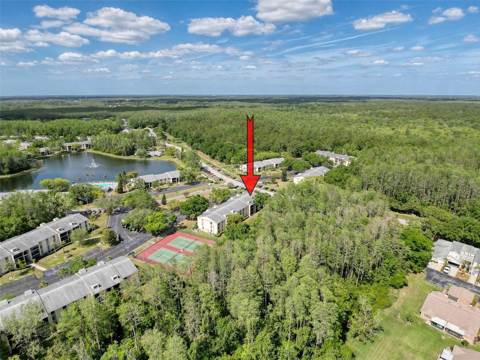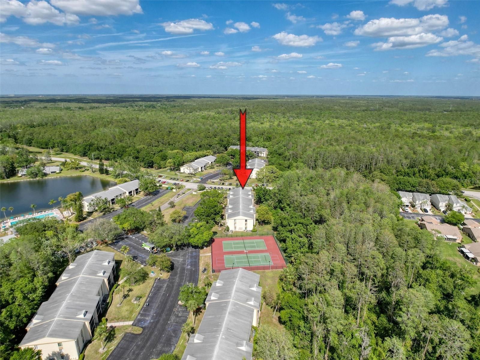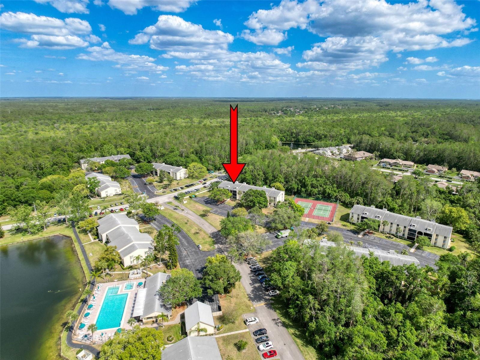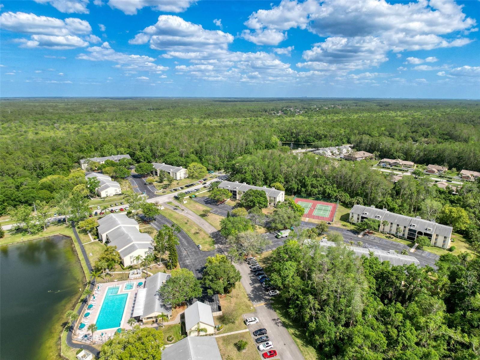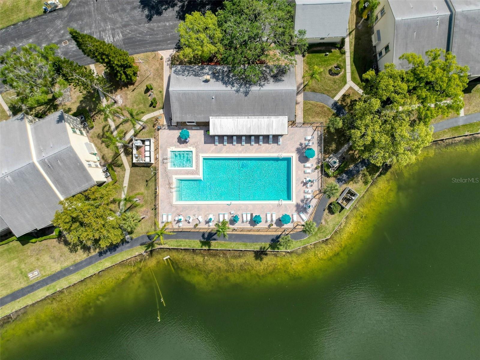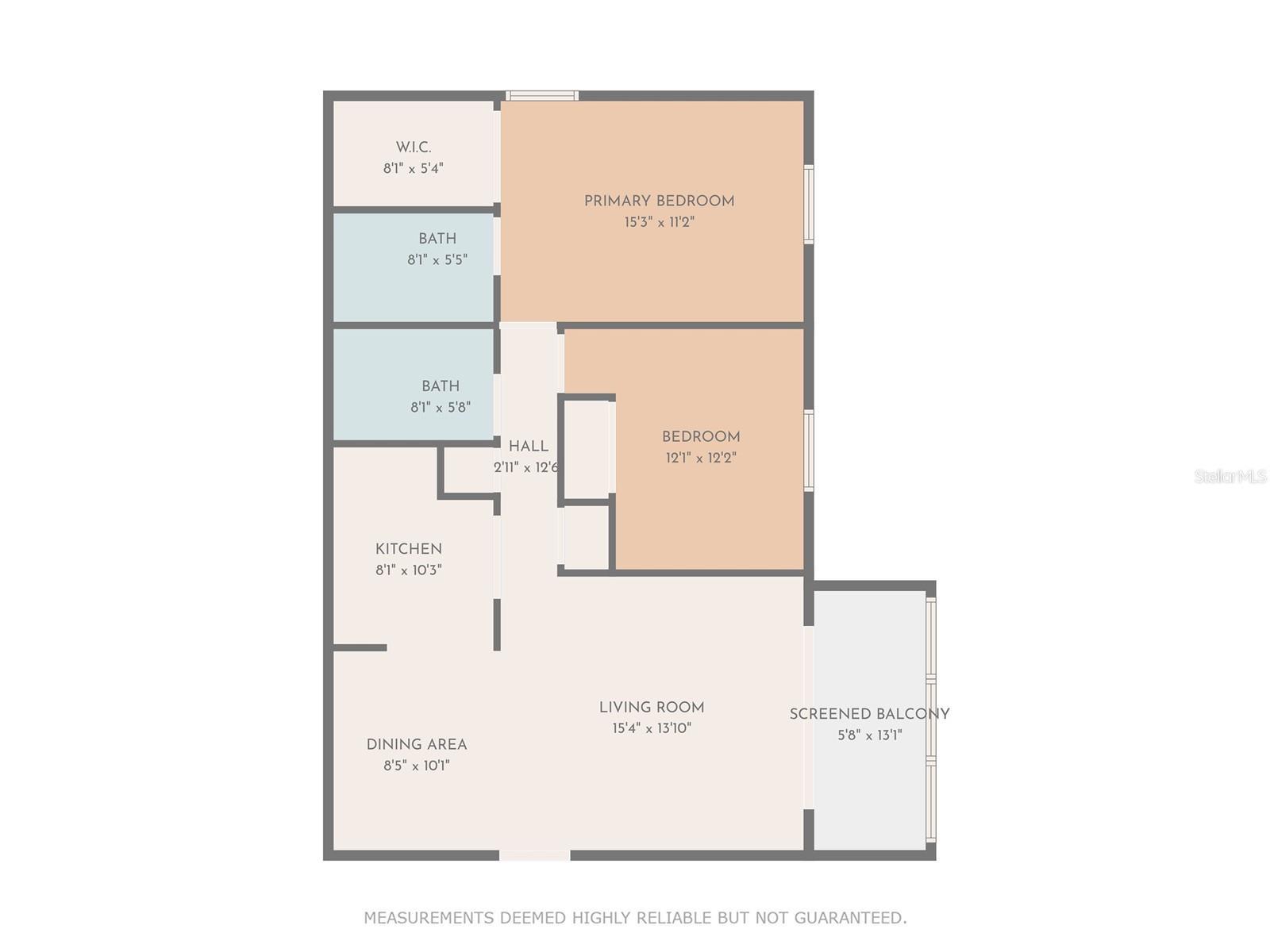$195,000 - 3188 Lake Pine Way S B1, TARPON SPRINGS
- 2
- Bedrooms
- 2
- Baths
- 979
- SQ. Feet
- 1
- Acres
Welcome to this beautifully updated first-floor corner unit in the desirable Pine Ridge at Lake Tarpon community. This light and bright 2-bedroom, 2-bathroom condo features laminate flooring throughout, gorgeous updated bathrooms, and a layout designed for both comfort and functionality. The kitchen boasts brand-new stainless-steel appliances, tile countertops, and a breakfast bar that opens to the dining area—perfect for casual dining or entertaining. The spacious primary suite offers a large walk-in closet and an en-suite bathroom with a walk-in shower, providing a private retreat to unwind. Enjoy your morning coffee or evening breeze from the private patio overlooking a peaceful conservation view. Community amenities include a heated pool, jacuzzi, clubhouse, shuffleboard and tennis courts, and walking paths throughout the beautifully landscaped grounds. The HOA covers water, trash, sewer, basic cable, exterior maintenance, amenities, and insurance—making this an easy-living, low-maintenance lifestyle. Whether you're searching for your next home or a seasonal getaway, this move-in ready condo has it all!
Essential Information
-
- MLS® #:
- TB8371104
-
- Price:
- $195,000
-
- Bedrooms:
- 2
-
- Bathrooms:
- 2.00
-
- Full Baths:
- 2
-
- Square Footage:
- 979
-
- Acres:
- 1.00
-
- Year Built:
- 1985
-
- Type:
- Residential
-
- Sub-Type:
- Condominium
-
- Status:
- Active
Community Information
-
- Address:
- 3188 Lake Pine Way S B1
-
- Area:
- Tarpon Springs
-
- Subdivision:
- PINE RIDGE AT LAKE TARPON VILLAGE
-
- City:
- TARPON SPRINGS
-
- County:
- Pinellas
-
- State:
- FL
-
- Zip Code:
- 34688
Amenities
-
- Amenities:
- Clubhouse, Maintenance, Park, Playground, Pool, Recreation Facilities, Shuffleboard Court, Spa/Hot Tub, Tennis Court(s), Trail(s)
-
- Parking:
- Assigned, Deeded, Guest
-
- View:
- Trees/Woods
Interior
-
- Interior Features:
- Ceiling Fans(s), Living Room/Dining Room Combo, Open Floorplan, Primary Bedroom Main Floor, Thermostat, Walk-In Closet(s), Window Treatments
-
- Appliances:
- Dishwasher, Dryer, Electric Water Heater, Range, Refrigerator, Washer
-
- Heating:
- Central, Electric
-
- Cooling:
- Central Air
-
- # of Stories:
- 1
Exterior
-
- Exterior Features:
- Sidewalk, Sliding Doors, Storage, Tennis Court(s)
-
- Lot Description:
- Landscaped, Sidewalk, Paved
-
- Roof:
- Shingle
-
- Foundation:
- Slab
School Information
-
- Elementary:
- Cypress Woods Elementary-PN
-
- Middle:
- Tarpon Springs Middle-PN
-
- High:
- East Lake High-PN
Additional Information
-
- Days on Market:
- 36
Listing Details
- Listing Office:
- Florida Luxury Realty Inc
