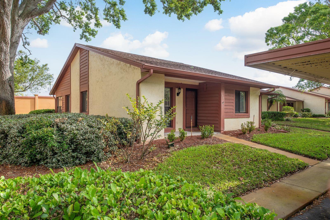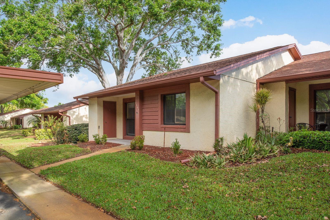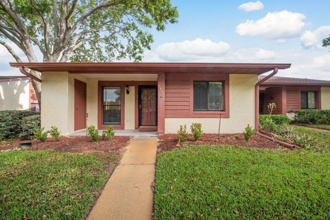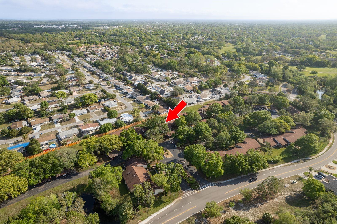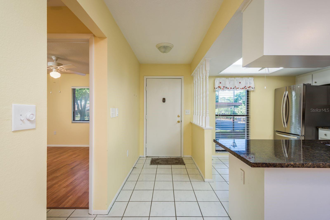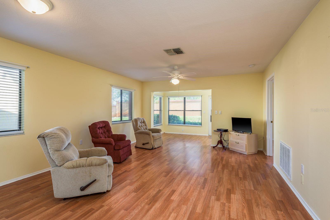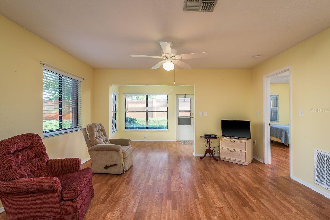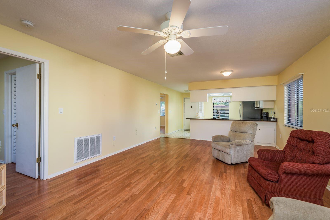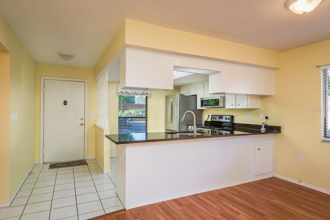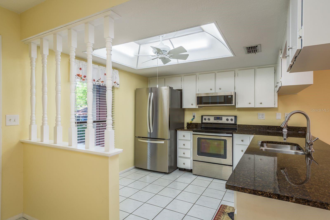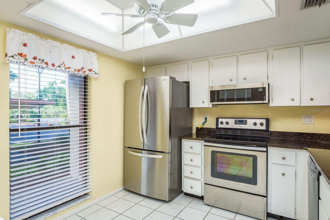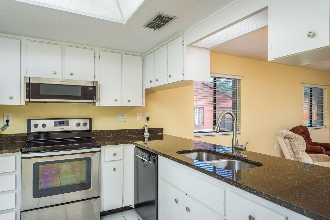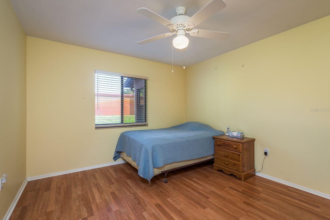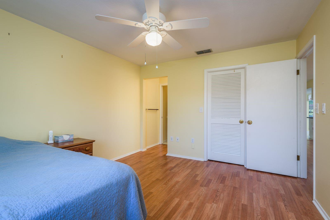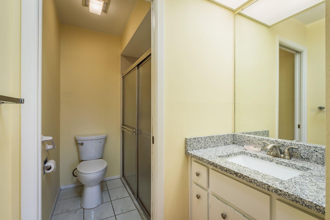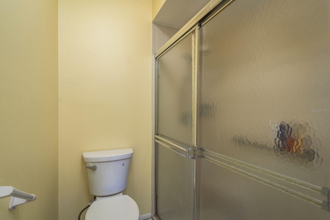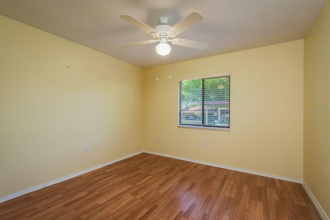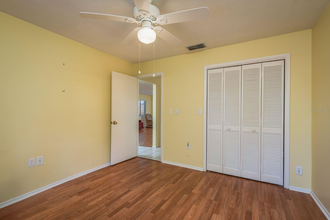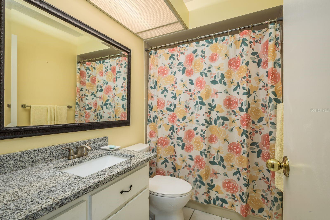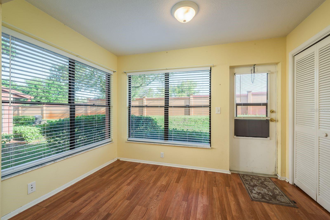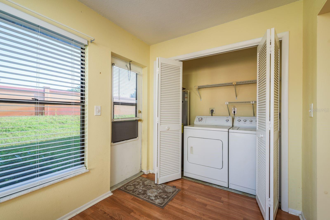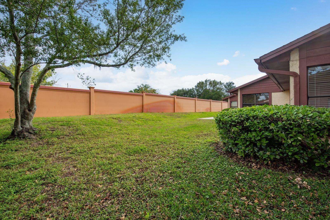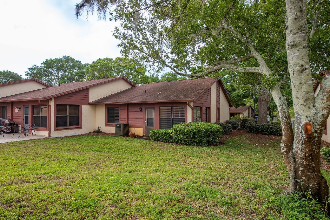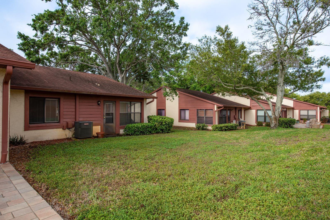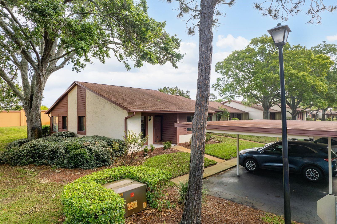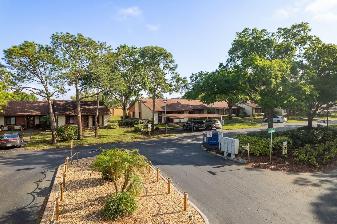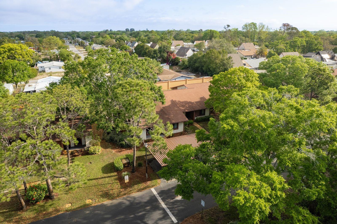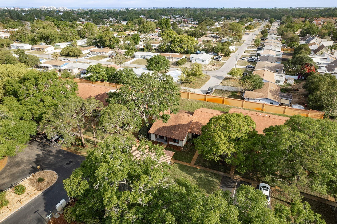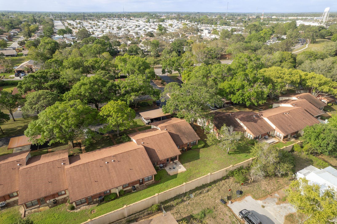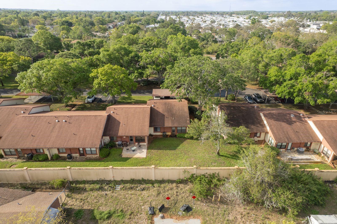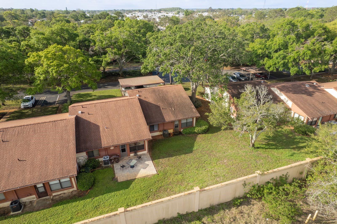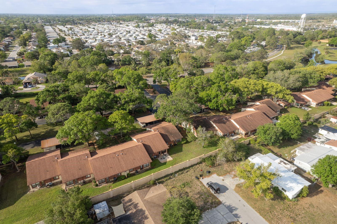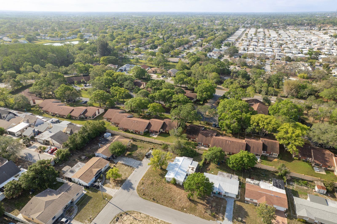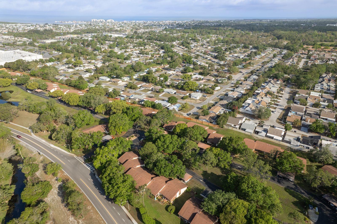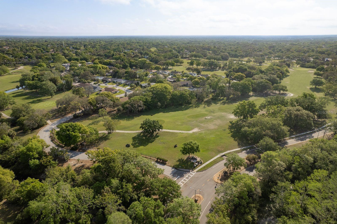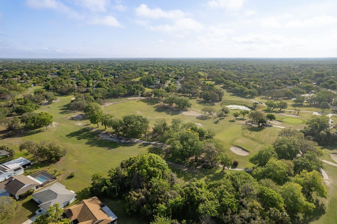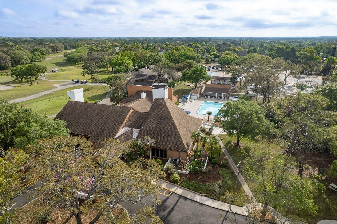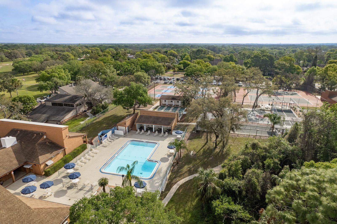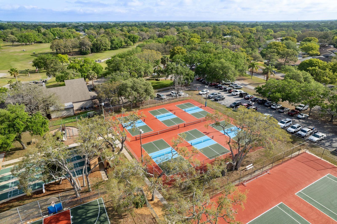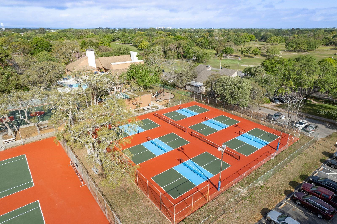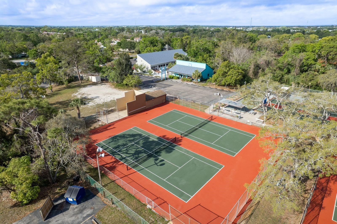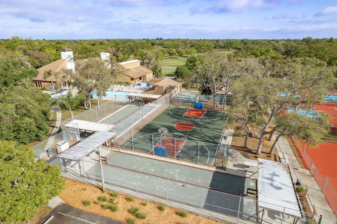$150,000 - 7501 Greystone Drive, HUDSON
- 2
- Bedrooms
- 2
- Baths
- 1,029
- SQ. Feet
- 6.81
- Acres
Welcome to this charming 2-bedroom, 2-bathroom condo located in a peaceful 55+ community. This well-maintained home offers a perfect blend of comfort and convenience, with a spacious open floor plan that flows effortlessly throughout. The cozy kitchen features modern appliances, while the inviting living and dining areas provide beautiful natural lighting and ample space for relaxation and entertaining. Including an ensuite washer and dryer. Enjoy the serene ambiance of mature landscaping surrounding the property, adding a touch of natural beauty and tranquility to your everyday life. The private master suite is complete with an en-suite bathroom and walk in closet with attic access with an added stair drop down for added storage and easy accessibility. The second bedroom is perfect for guests or as a home office. With easy access to local amenities, including shopping, dining, and recreational facilities, this condo is ideal for those seeking a low-maintenance lifestyle in a welcoming 55+ community. Don’t miss out on the opportunity to make this peaceful retreat your new home!
Essential Information
-
- MLS® #:
- TB8370096
-
- Price:
- $150,000
-
- Bedrooms:
- 2
-
- Bathrooms:
- 2.00
-
- Full Baths:
- 2
-
- Square Footage:
- 1,029
-
- Acres:
- 6.81
-
- Year Built:
- 1985
-
- Type:
- Residential
-
- Sub-Type:
- Condominium
-
- Status:
- Pending
Community Information
-
- Address:
- 7501 Greystone Drive
-
- Area:
- Hudson/Bayonet Point/Port Richey
-
- Subdivision:
- GLENWOOD VILLAGE CONDO
-
- City:
- HUDSON
-
- County:
- Pasco
-
- State:
- FL
-
- Zip Code:
- 34667
Amenities
-
- View:
- Trees/Woods
Interior
-
- Interior Features:
- Living Room/Dining Room Combo, Open Floorplan, Primary Bedroom Main Floor, Solid Surface Counters, Walk-In Closet(s), Window Treatments
-
- Appliances:
- Dishwasher, Dryer, Microwave, Range, Refrigerator, Washer
-
- Heating:
- Central
-
- Cooling:
- Central Air
-
- # of Stories:
- 1
Exterior
-
- Exterior Features:
- Courtyard, Rain Gutters, Sidewalk, Tennis Court(s)
-
- Roof:
- Shingle
-
- Foundation:
- Slab
School Information
-
- Elementary:
- Gulf Highland Elementary
-
- Middle:
- Hudson Middle-PO
-
- High:
- Fivay High-PO
Additional Information
-
- Days on Market:
- 85
-
- Zoning:
- PUD
Listing Details
- Listing Office:
- Future Home Realty Inc
