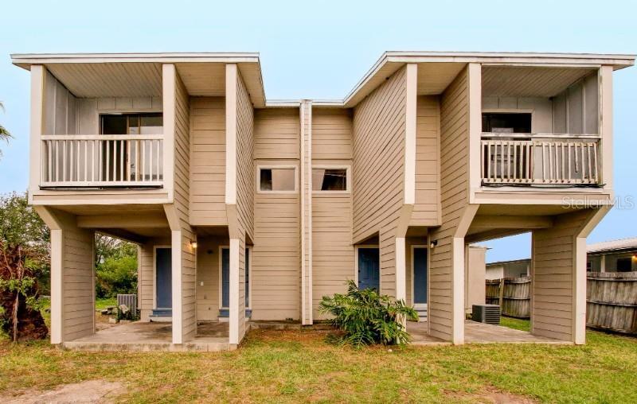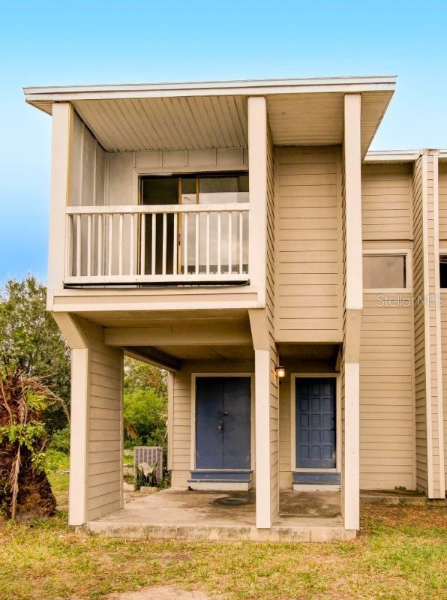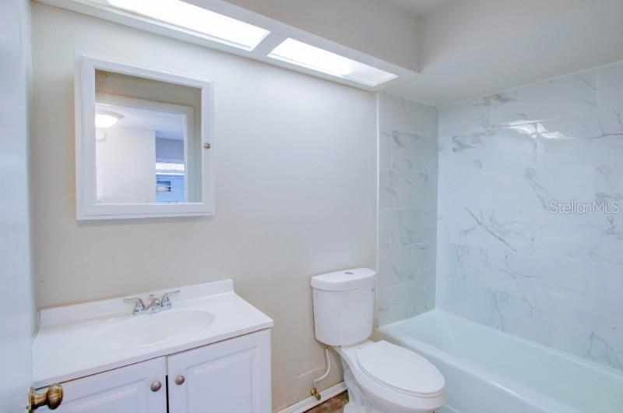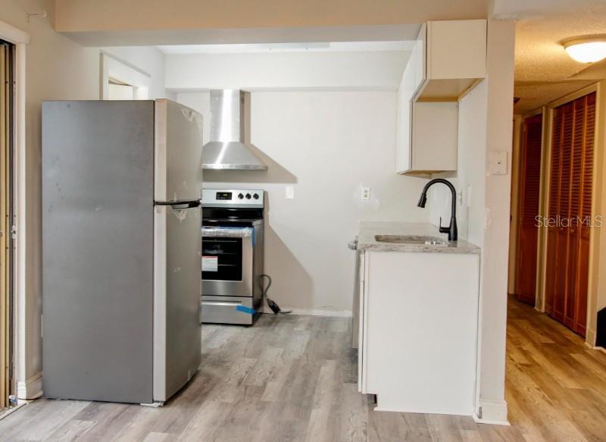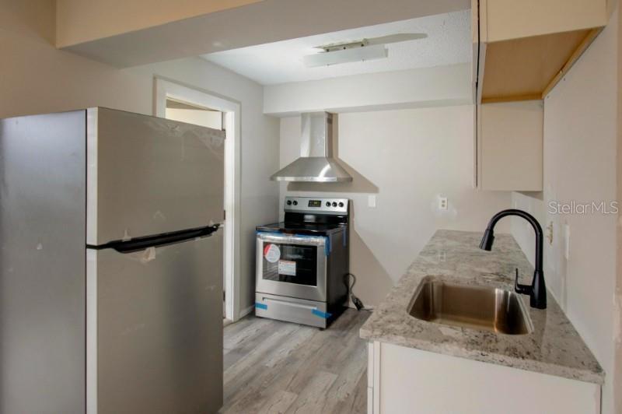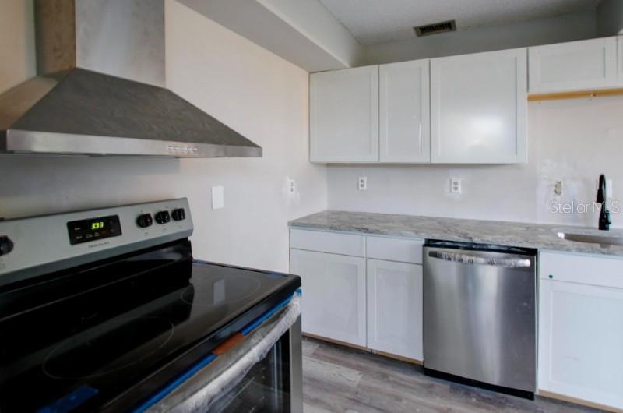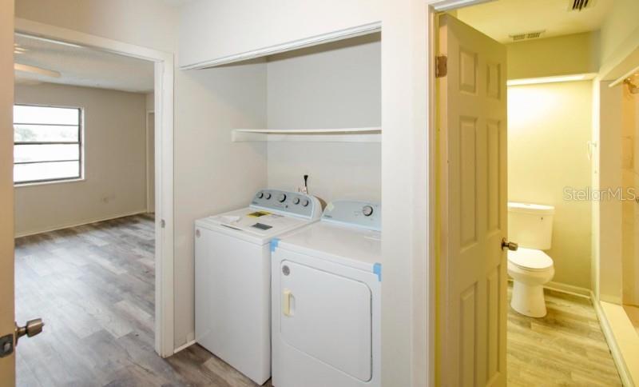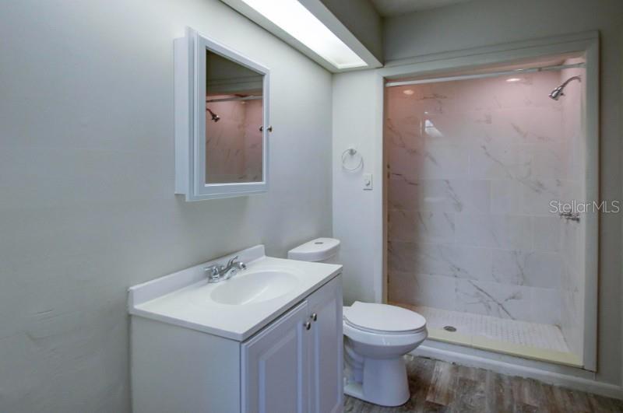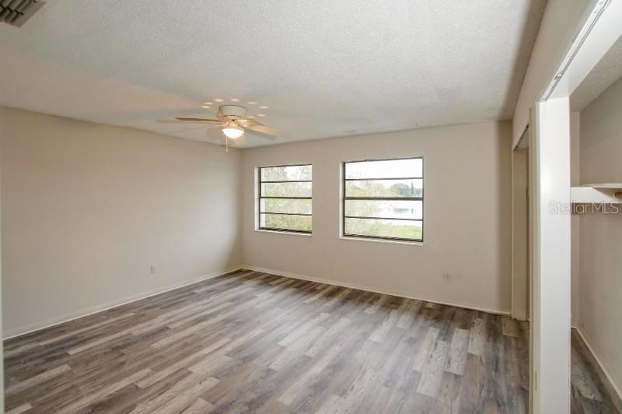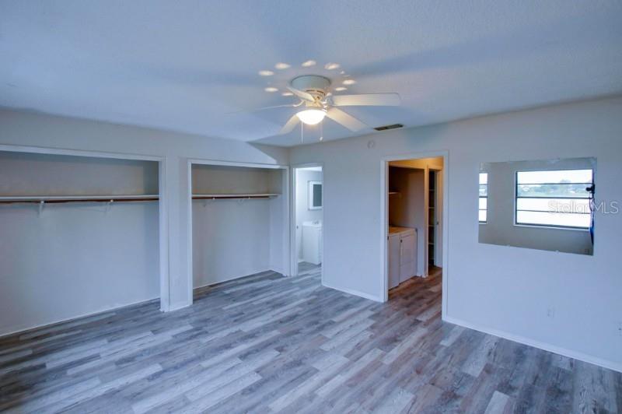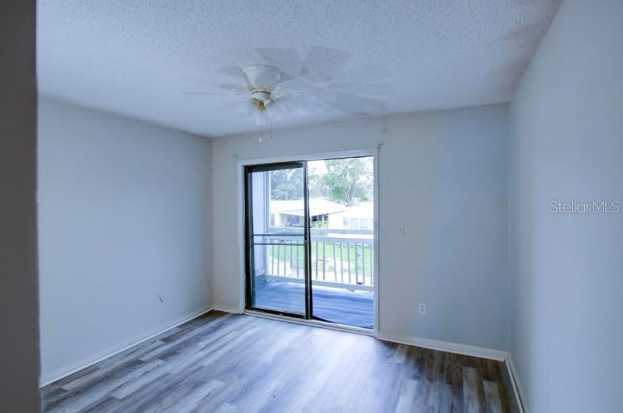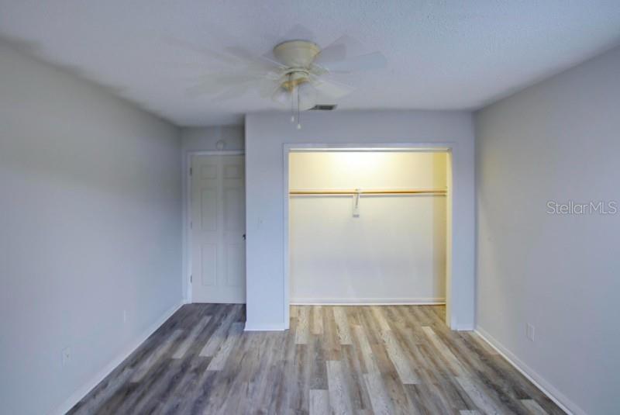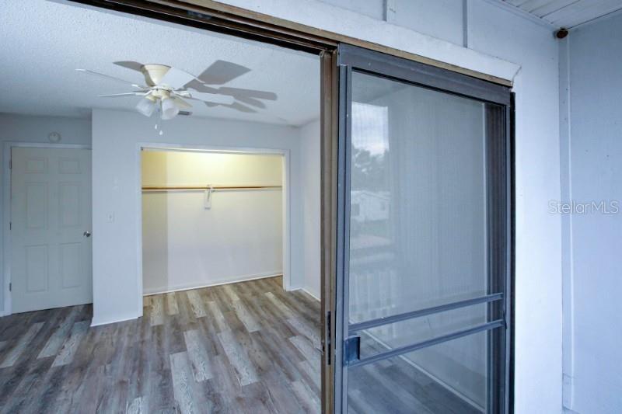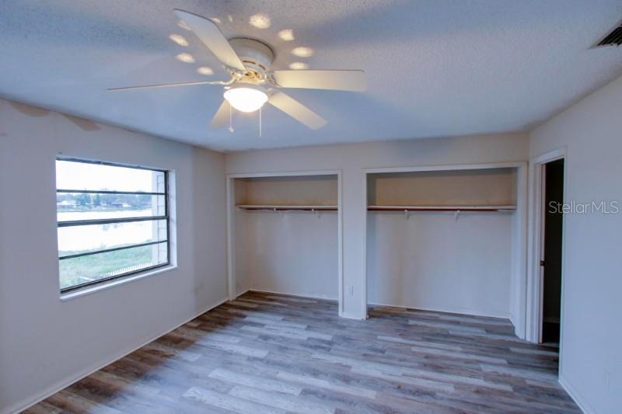$1,495 - 1106 Country Club Lane, LAKELAND
- 2
- Bedrooms
- 2
- Baths
- 1,303
- SQ. Feet
- 0.11
- Acres
Welcome to this inviting 2-bedroom, 2-bathroom home, perfectly situated in Lakeland. Offering a blend of modern living and everyday comfort, this home provides a warm and welcoming atmosphere. With its well-designed layout and cozy feel, this residence is perfect for those looking to enjoy a peaceful yet conveniently located home. Don’t miss this rare opportunity to become part of this vibrant community! Schedule your showing today! If you decide to apply for one of our properties: Screening includes credit/background check, income verification of 2.5 to 3 times the monthly rent and rental history verification. APPLICANT CHARGES: Application Fees: $75 each adult, 18 years of age and older (non-refundable). $25 each pet application fee for pet verification (non-refundable). Current vaccination records will be required. ESA and service animals are FREE with verified documentation. Lease Initiation Admin Fee: $150.00 after approval and upon signing. Security Deposit: Equal to one month’s rent. Pet Fee if applicable (non-refundable) $350 each pet. All Rent Solutions residents are enrolled in the Resident Benefits Package (RBP) for $49.95/month which includes liability insurance, credit building to help boost the resident’s credit score with timely rent payments, HVAC air filter delivery (for applicable properties), our best-in-class resident rewards program, and much more! More details upon application.
Essential Information
-
- MLS® #:
- TB8369716
-
- Price:
- $1,495
-
- Bedrooms:
- 2
-
- Bathrooms:
- 2.00
-
- Full Baths:
- 2
-
- Square Footage:
- 1,303
-
- Acres:
- 0.11
-
- Year Built:
- 1981
-
- Type:
- Residential Lease
-
- Sub-Type:
- Half Duplex
-
- Status:
- Active
Community Information
-
- Address:
- 1106 Country Club Lane
-
- Area:
- Lakeland
-
- Subdivision:
- GOLF CLUB ESTATES PH #2
-
- City:
- LAKELAND
-
- County:
- Polk
-
- State:
- FL
-
- Zip Code:
- 33801
Amenities
-
- Parking:
- Covered, Off Street
Interior
-
- Interior Features:
- Ceiling Fans(s), Other, Window Treatments
-
- Appliances:
- Microwave, Range, Refrigerator
-
- Heating:
- Central
-
- Cooling:
- Central Air
Exterior
-
- Exterior Features:
- Balcony
School Information
-
- Elementary:
- Clarence Boswell Elem
-
- Middle:
- Crystal Lake Middle/Jun
-
- High:
- Tenoroc Senior
Additional Information
-
- Days on Market:
- 74
Listing Details
- Listing Office:
- Rent Solutions
