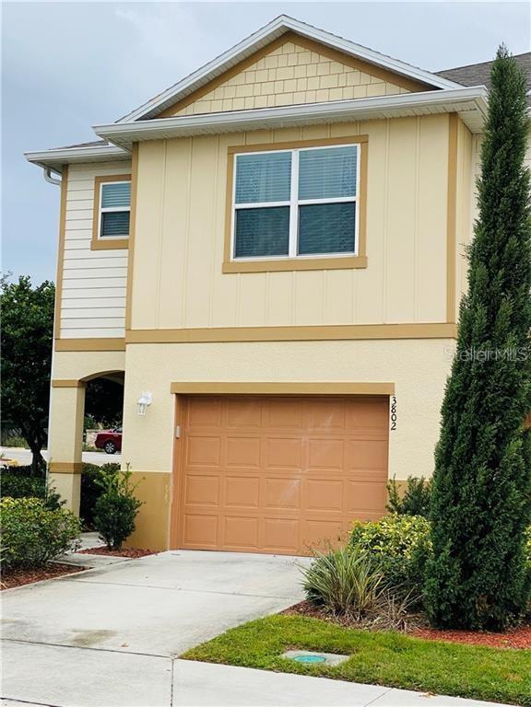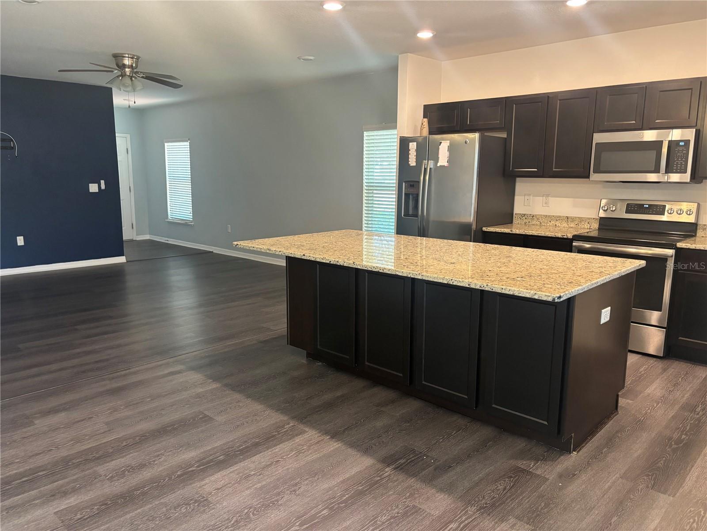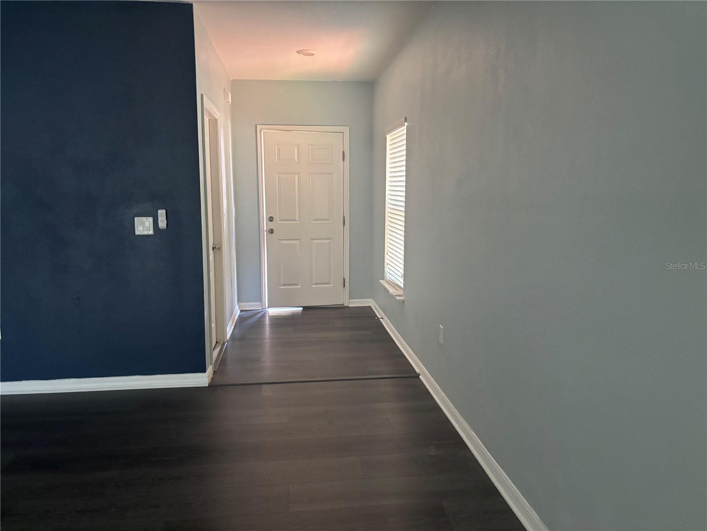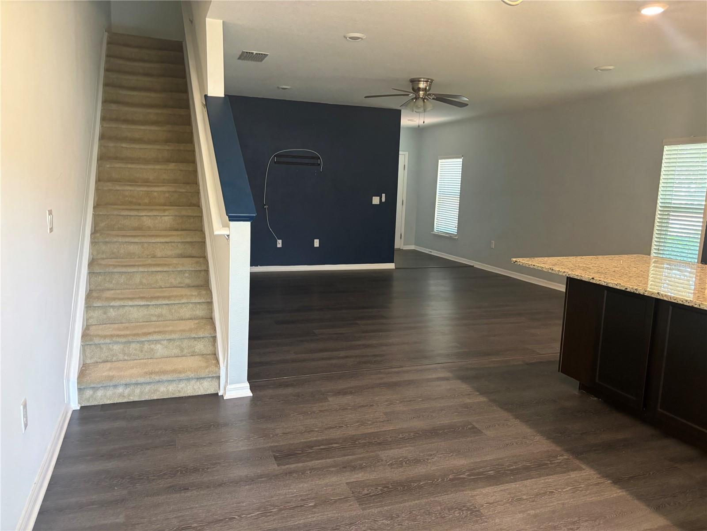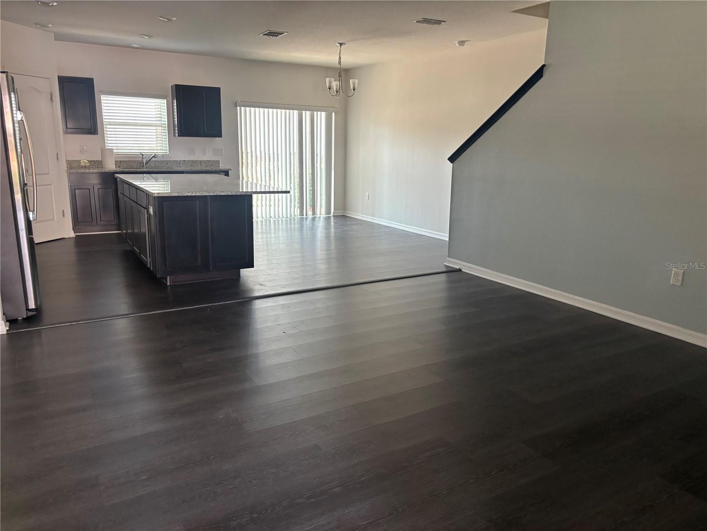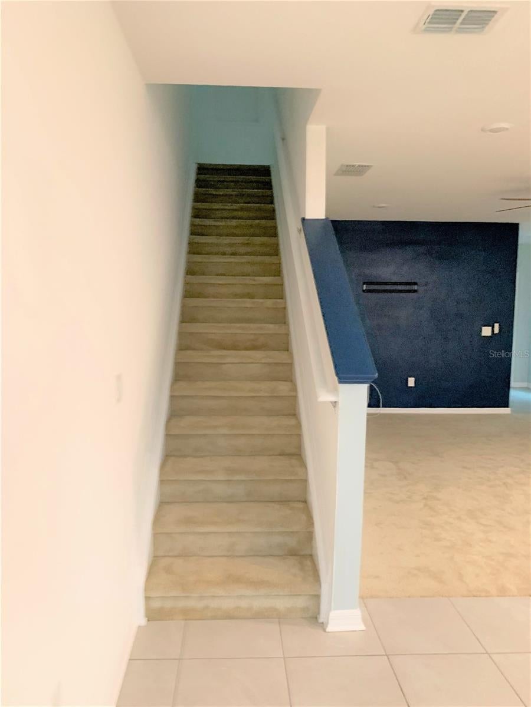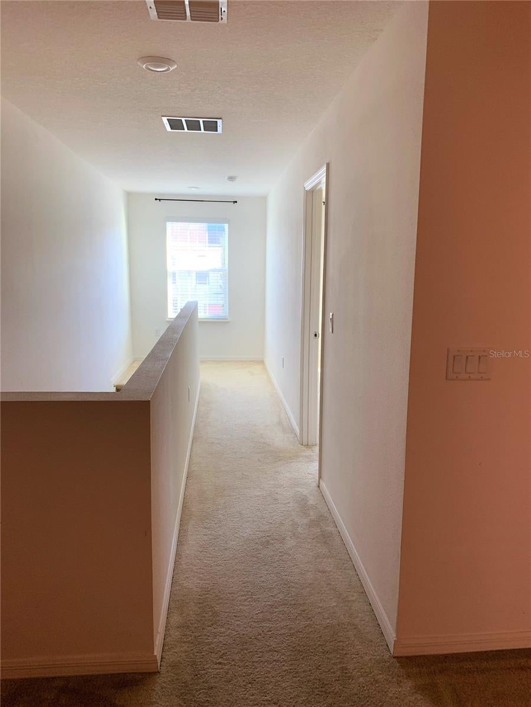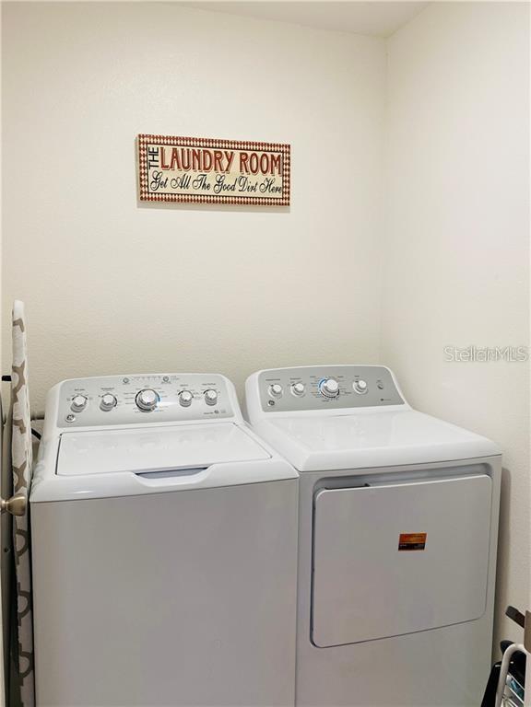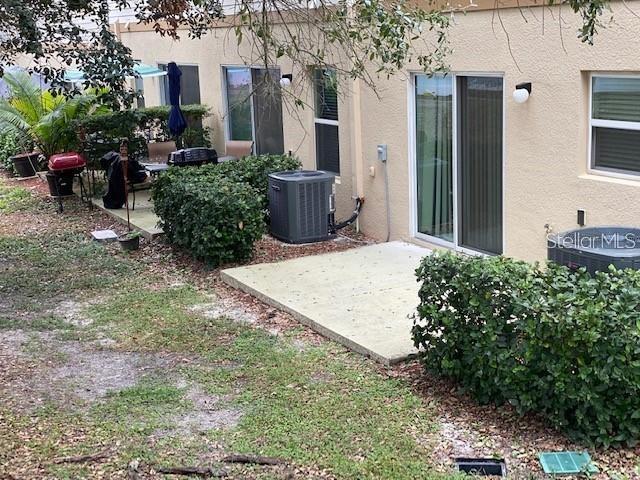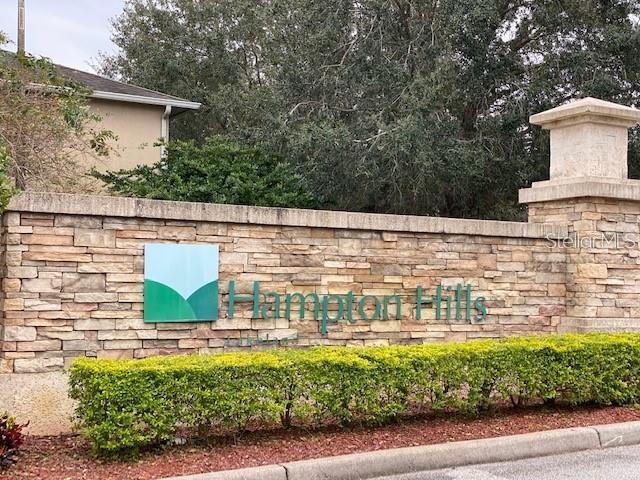$1,860 - 3802 Hampstead Lane, LAKELAND
- 3
- Bedrooms
- 3
- Baths
- 1,676
- SQ. Feet
- 0.03
- Acres
Available NOW!!! 3 Bedrooms/2.5 Bath/1 Car Garage....New Epresso Vinyl Flooring Downstairs...Carpet Upstairs along with All Bedrooms ...Accent Wall With Neutral Colors, Spacious kitchen and dining areas with espresso cabinets, granite countertops, stainless steel Refrigerator along with ice maker, Range, Microwave & Dishwasher, a closet pantry and a large center island with extra storage cabinets....Right off of the dining/kitchen area are sliding glass doors that lead to your lanai, preparing meals on the grill or just enjoying chilling...Owners Suite has plenty of room and yes, you can fit your LARGE furniture, you also have a very spacious walk-in closet, Owners bathroom has two sink vanity & walk-in shower... The long hallway gives enough space from the owners suite...the two other bedrooms are a large size and are separated by a Jack & Jill bathroom with two sink vanity and a door that separates the bath/shower combo from the sink area. At the end of the hallway is the laundry room, with the washer & dryer....walking distance to shopping center & easy access I-4
Essential Information
-
- MLS® #:
- TB8369079
-
- Price:
- $1,860
-
- Bedrooms:
- 3
-
- Bathrooms:
- 3.00
-
- Full Baths:
- 2
-
- Half Baths:
- 1
-
- Square Footage:
- 1,676
-
- Acres:
- 0.03
-
- Year Built:
- 2017
-
- Type:
- Residential Lease
-
- Sub-Type:
- Townhouse
-
- Status:
- Active
Community Information
-
- Address:
- 3802 Hampstead Lane
-
- Area:
- Lakeland
-
- Subdivision:
- HAMPTON HILLS SOUTH PH 03
-
- City:
- LAKELAND
-
- County:
- Polk
-
- State:
- FL
-
- Zip Code:
- 33810
Amenities
-
- # of Garages:
- 1
Interior
-
- Interior Features:
- Cathedral Ceiling(s), Eat-in Kitchen, Kitchen/Family Room Combo, Open Floorplan, Walk-In Closet(s)
-
- Appliances:
- Dishwasher, Disposal, Dryer, Electric Water Heater, Microwave, Range, Refrigerator, Washer
-
- Heating:
- Central
-
- Cooling:
- Central Air
-
- # of Stories:
- 2
School Information
-
- Elementary:
- Sleepy Hill Elementary
-
- Middle:
- Kathleen Middle
-
- High:
- Kathleen High
Additional Information
-
- Days on Market:
- 87
Listing Details
- Listing Office:
- Re/max Alliance Group
