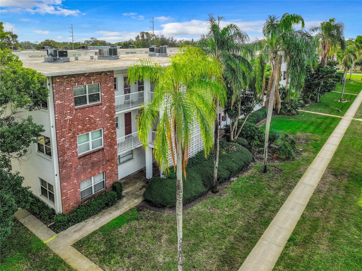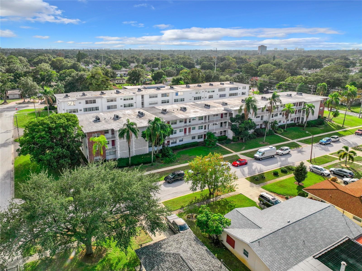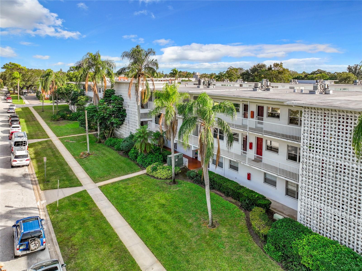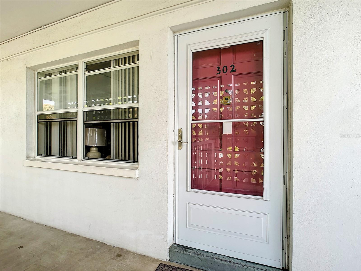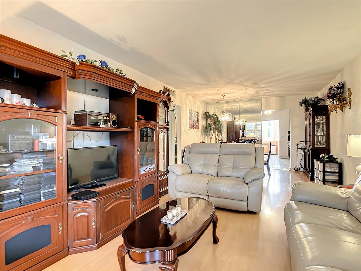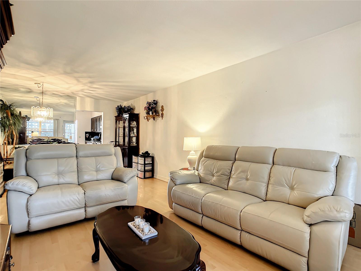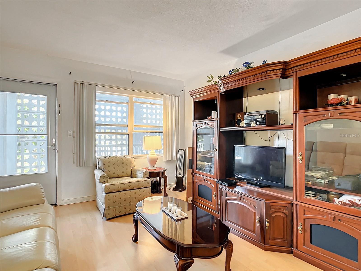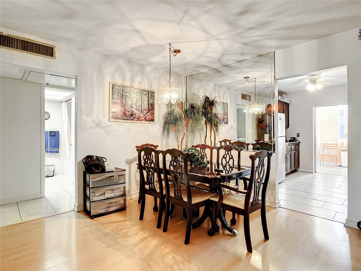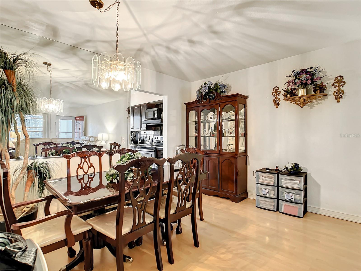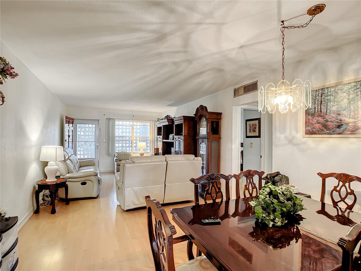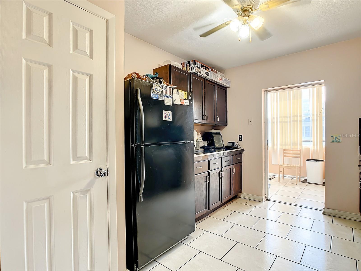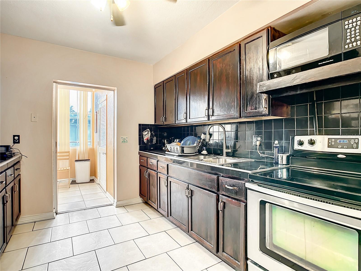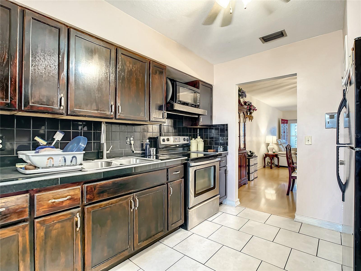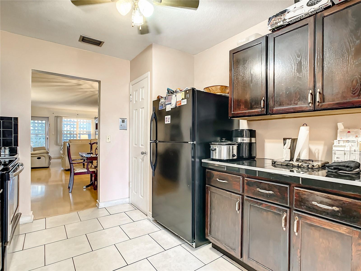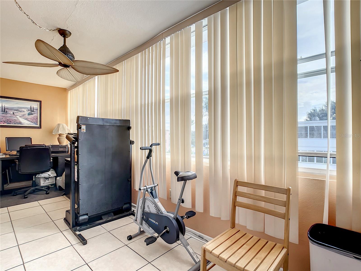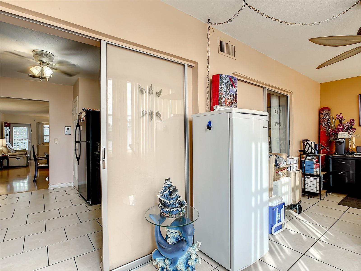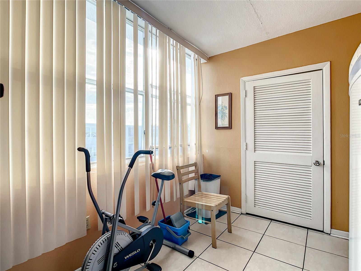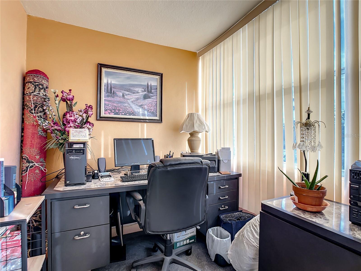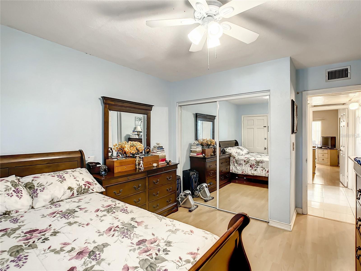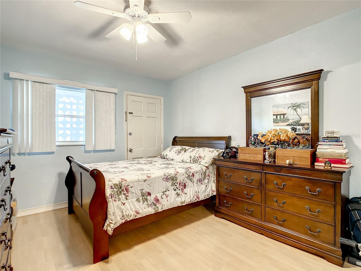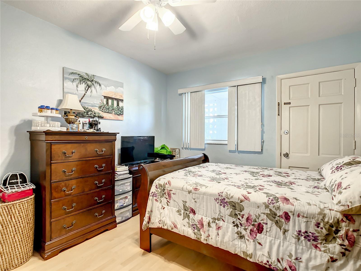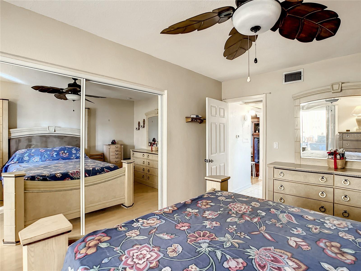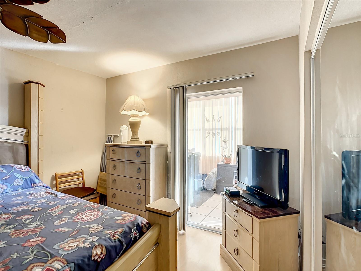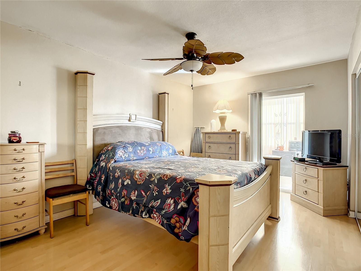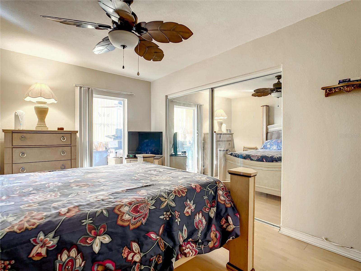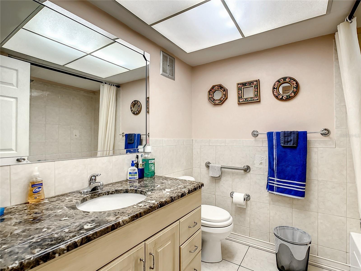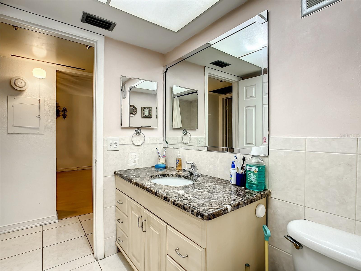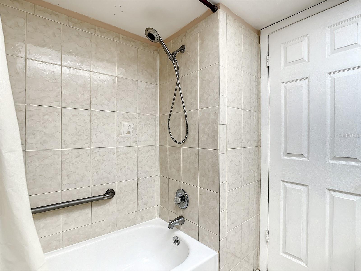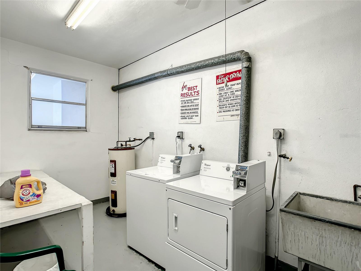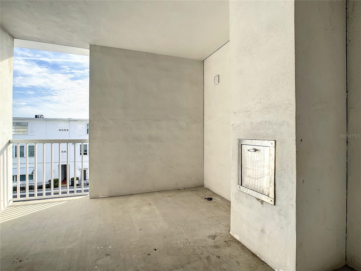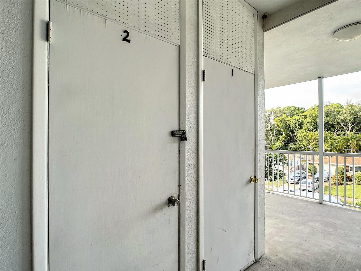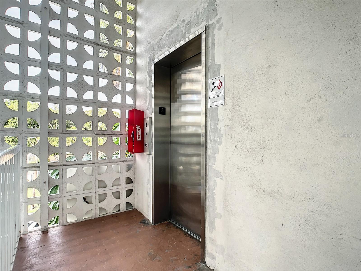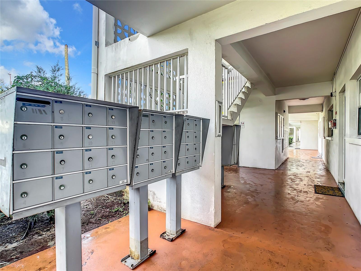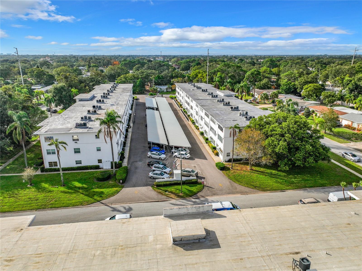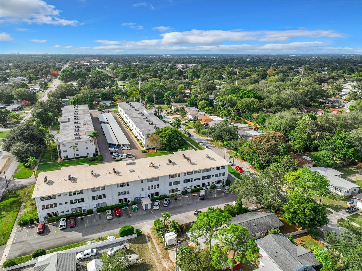$135,000 - 5150 10th Avenue N 302, ST PETERSBURG
- 2
- Bedrooms
- 1
- Baths
- 1,134
- SQ. Feet
- 2.36
- Acres
Motivated Seller! Welcome to Disston Arms Condominiums! This well-appointed two-bedroom, one-bath unit is located on the third floor, accessible via stairs or elevator. The kitchen provides ample storage and counter space, while the spacious bedroom offers generous closet room. The bathroom is also sizeable. The main living area is roomy, accommodating both a dining area and a comfortable living room. The bright back porch, featuring a wall of windows, is perfect for enjoying a morning coffee or unwinding with a good book. Unit 302 includes covered parking and additional storage space. Situated in the Disston Heights neighborhood, the complex is conveniently close to shopping and restaurants, with easy access to both Downtown St. Petersburg and the Tampa area. Each floor offers laundry facilities and a trash chute for added convenience. The property boasts beautifully maintained grounds and landscaping. Please note that pets are not allowed in this condo.
Essential Information
-
- MLS® #:
- TB8369017
-
- Price:
- $135,000
-
- Bedrooms:
- 2
-
- Bathrooms:
- 1.00
-
- Full Baths:
- 1
-
- Square Footage:
- 1,134
-
- Acres:
- 2.36
-
- Year Built:
- 1967
-
- Type:
- Residential
-
- Sub-Type:
- Condominium
-
- Status:
- Active
Community Information
-
- Address:
- 5150 10th Avenue N 302
-
- Area:
- St Pete/Crossroads
-
- Subdivision:
- DISSTON ARMS APTS CONDO
-
- City:
- ST PETERSBURG
-
- County:
- Pinellas
-
- State:
- FL
-
- Zip Code:
- 33710
Amenities
-
- Parking:
- Ground Level, Off Street
Interior
-
- Interior Features:
- Other
-
- Appliances:
- Microwave, Range, Refrigerator
-
- Heating:
- Central
-
- Cooling:
- Central Air
-
- # of Stories:
- 1
Exterior
-
- Exterior Features:
- Other, Sidewalk
-
- Roof:
- Other
-
- Foundation:
- Slab
School Information
-
- Elementary:
- Northwest Elementary-PN
-
- Middle:
- Tyrone Middle-PN
-
- High:
- St. Petersburg High-PN
Additional Information
-
- Days on Market:
- 109
-
- Zoning:
- X
Listing Details
- Listing Office:
- Weaver Real Estate Inc
