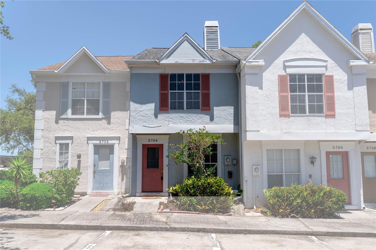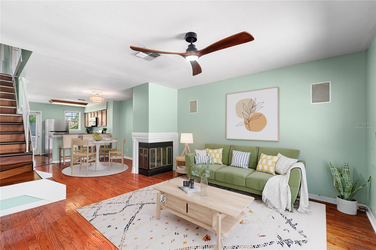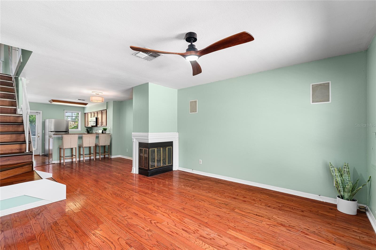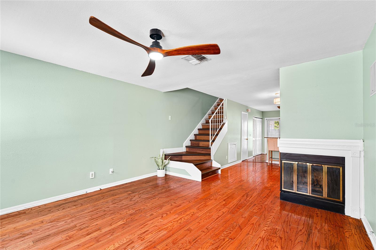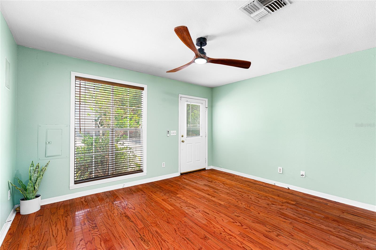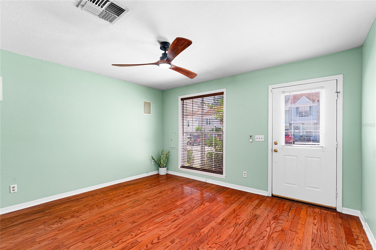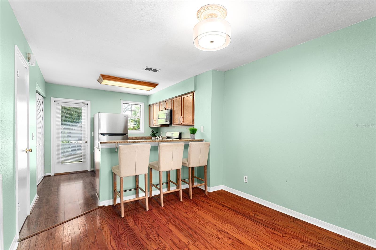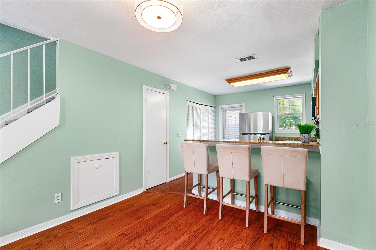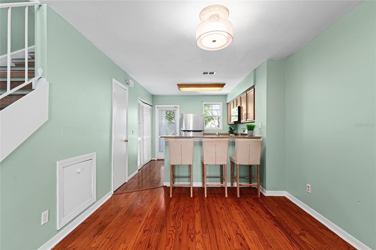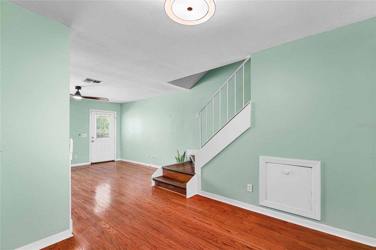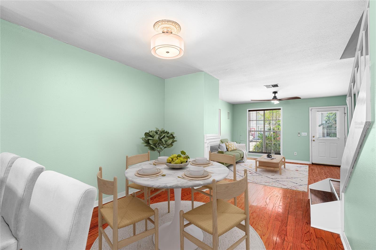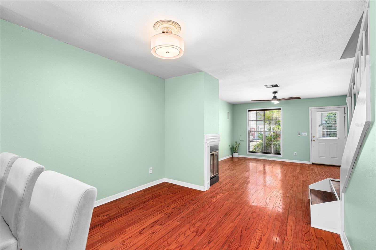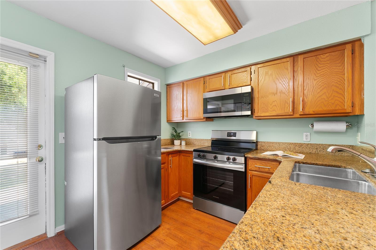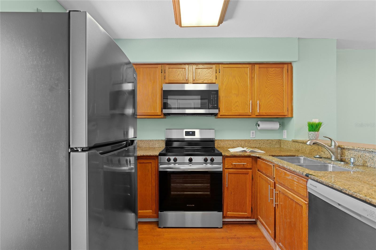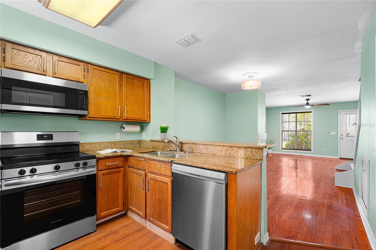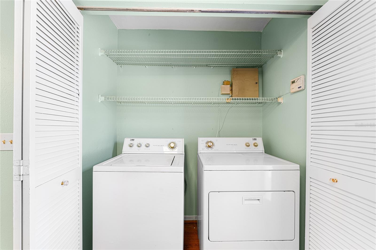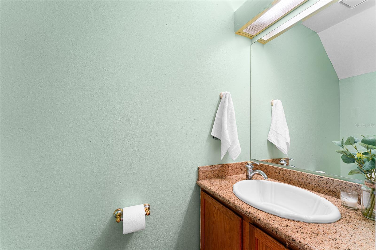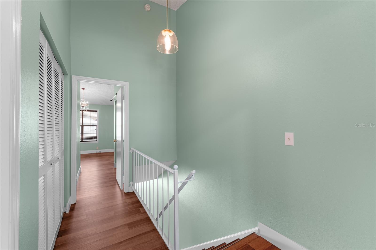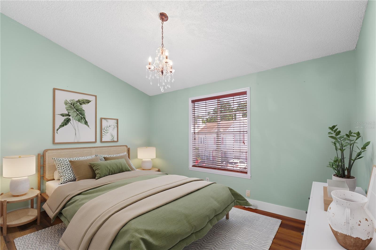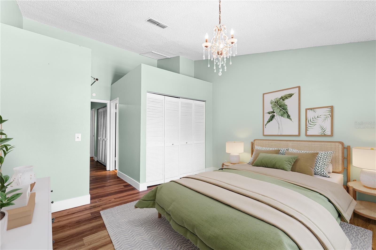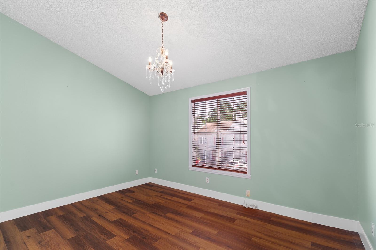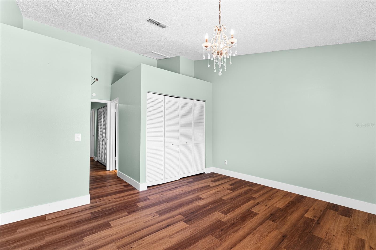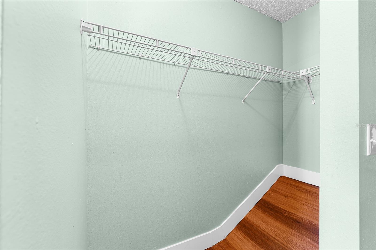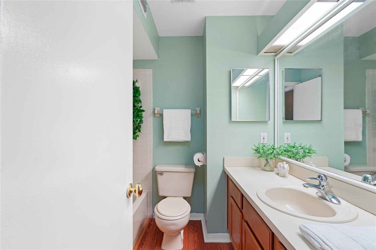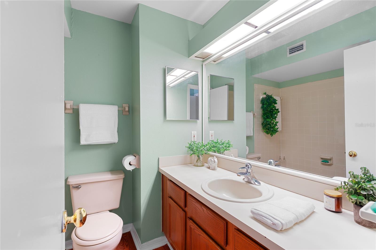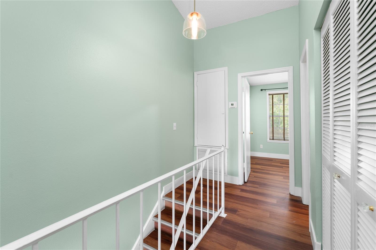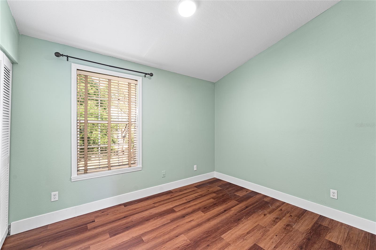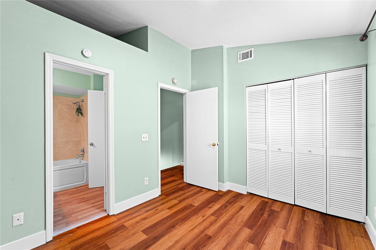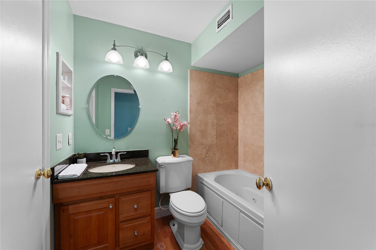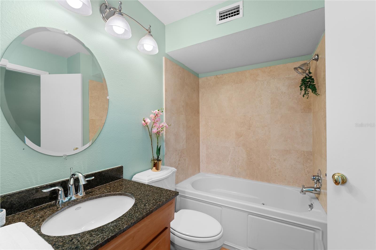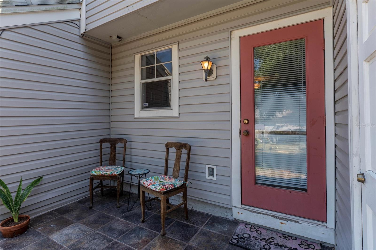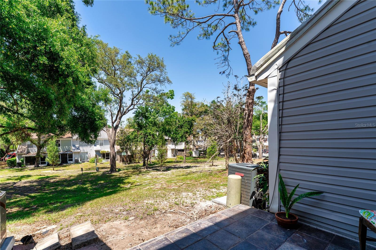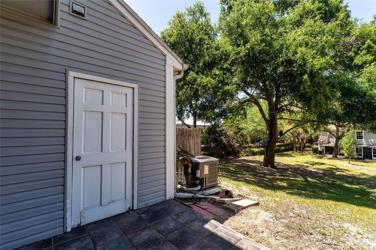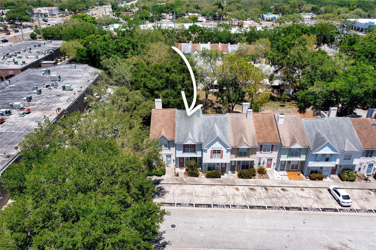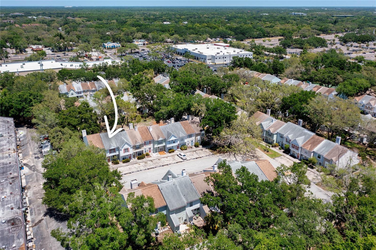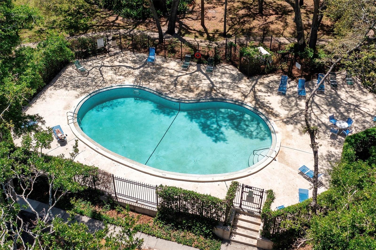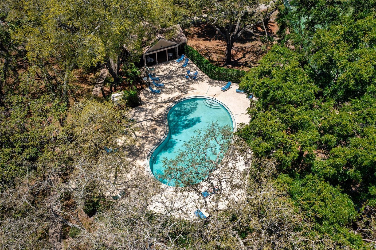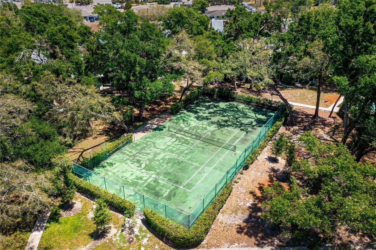$204,900 - 5704 Bratton Drive 2, TAMPA
- 2
- Bedrooms
- 3
- Baths
- 1,200
- SQ. Feet
- 0.01
- Acres
One or more photo(s) has been virtually staged. Beautifully updated 2 bed 2 bath unit in the Heart of Temple Terrace. This move-in ready townhome style condo that offers stylish upgrades, a functional layout, and an amazing location. Step into a bright, open-concept living space with real wood flooring and a cozy wood-burning fireplace. The updated kitchen features granite countertops, solid wood cabinets, a breakfast bar, and brand-new stainless steel appliances. The entire interior has been freshly painted. A convenient half bath and under-stair storage add to the home’s practicality. Enjoy your private back patio—ideal for relaxing, gardening, or fencing in for added privacy with a bonus storage space. Upstairs, the primary bedroom has high vaulted ceilings, large built-in closet as well as an additional spacious walk-in closet. Right off the primary bedroom, is a full bathroom with oversized vanity and shower/tub combo. Walking across the hallway, you'll find additional storage space, access to the second bedroom which also has vaulted ceilings, and direct access to the second full bathroom- equipped with a large soaking jacuzzi style tub/shower combo- perfect for relaxing after a long day. The community includes a beautiful swimming pool and tennis courts, with easy access to nearby restaurants, shops, and major highways.
Essential Information
-
- MLS® #:
- TB8363118
-
- Price:
- $204,900
-
- Bedrooms:
- 2
-
- Bathrooms:
- 3.00
-
- Full Baths:
- 2
-
- Half Baths:
- 1
-
- Square Footage:
- 1,200
-
- Acres:
- 0.01
-
- Year Built:
- 1984
-
- Type:
- Residential
-
- Sub-Type:
- Condominium
-
- Status:
- Active
Community Information
-
- Address:
- 5704 Bratton Drive 2
-
- Area:
- Tampa / Temple Terrace
-
- Subdivision:
- VICTORIA TERRACE A CONDO
-
- City:
- TAMPA
-
- County:
- Hillsborough
-
- State:
- FL
-
- Zip Code:
- 33617
Interior
-
- Interior Features:
- Ceiling Fans(s), High Ceilings, Living Room/Dining Room Combo, Open Floorplan, Solid Wood Cabinets, Stone Counters, Thermostat, Vaulted Ceiling(s), Walk-In Closet(s), Window Treatments
-
- Appliances:
- Dishwasher, Disposal, Dryer, Freezer, Microwave, Range, Refrigerator, Washer
-
- Heating:
- Central
-
- Cooling:
- Central Air
-
- Fireplace:
- Yes
-
- Fireplaces:
- Wood Burning
-
- # of Stories:
- 2
Exterior
-
- Exterior Features:
- Awning(s), Sliding Doors, Tennis Court(s)
-
- Roof:
- Other
-
- Foundation:
- Slab
Additional Information
-
- Days on Market:
- 10
-
- Zoning:
- RMF
Listing Details
- Listing Office:
- Dalton Wade Inc
