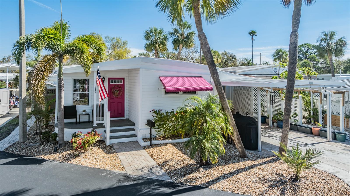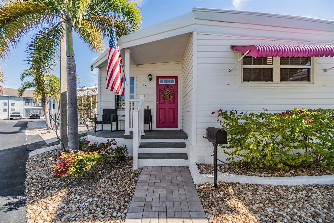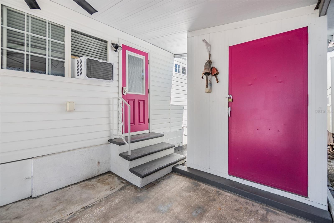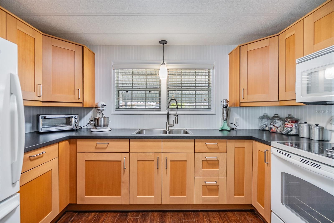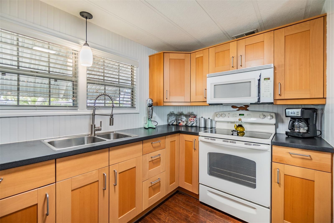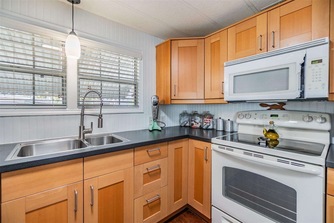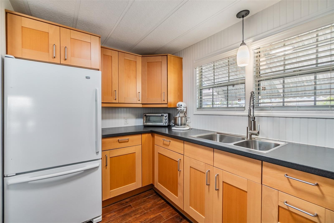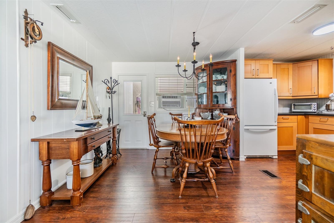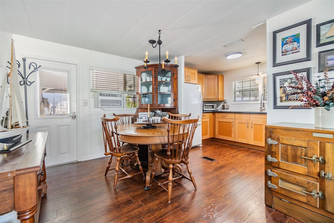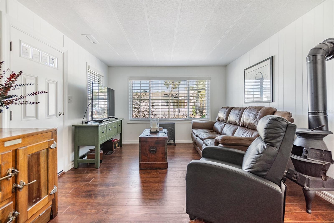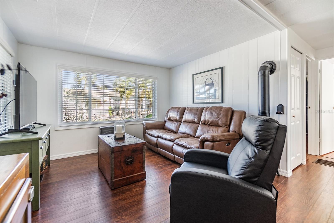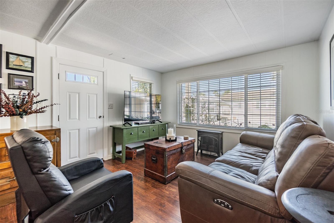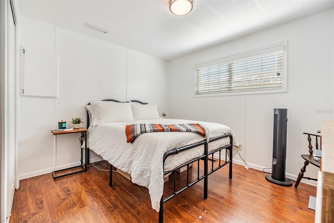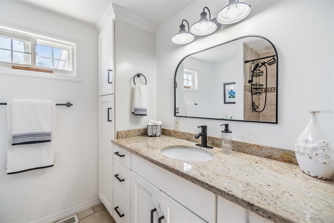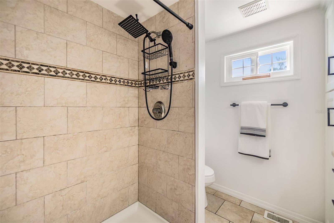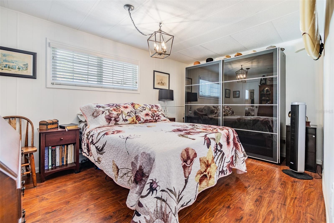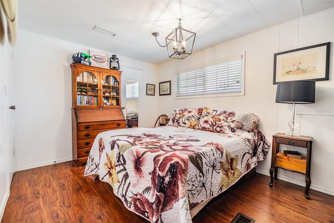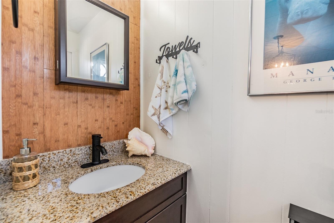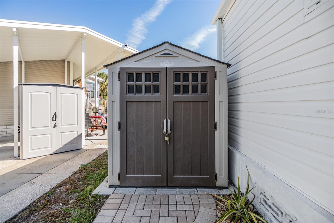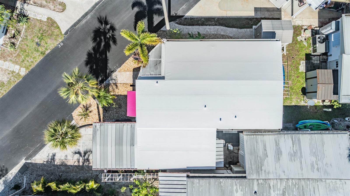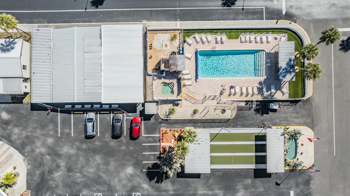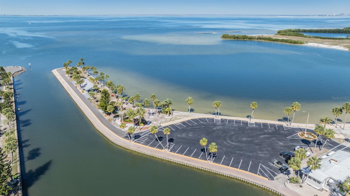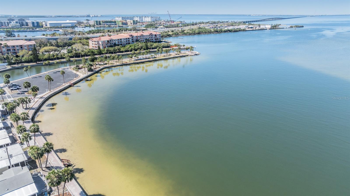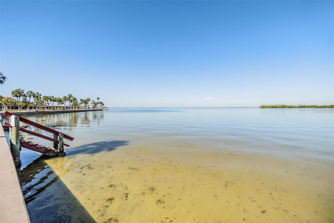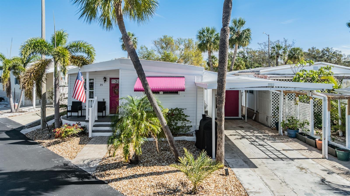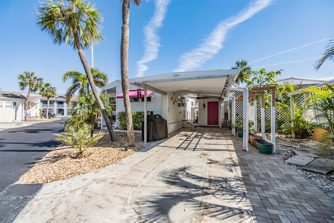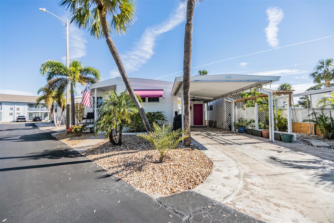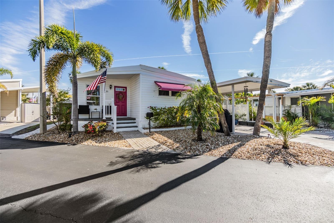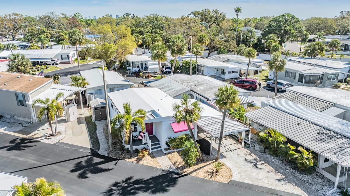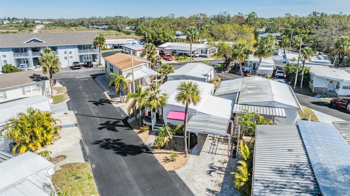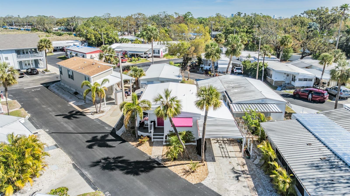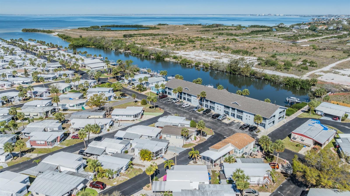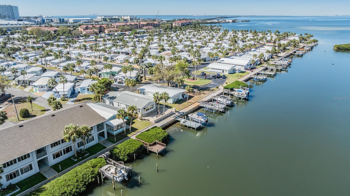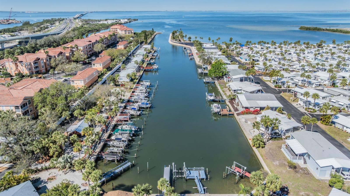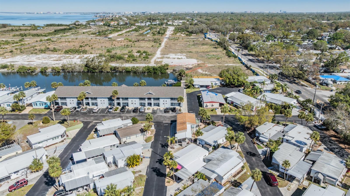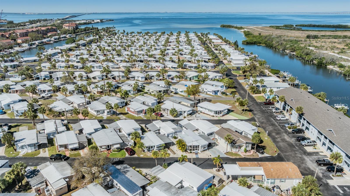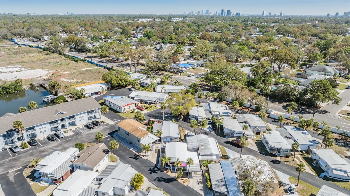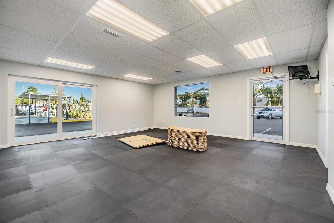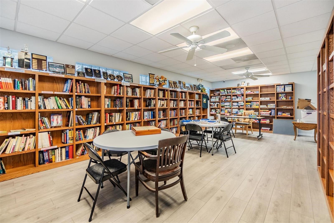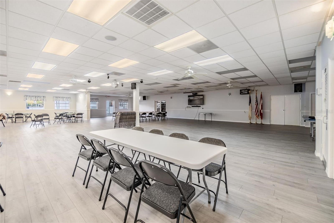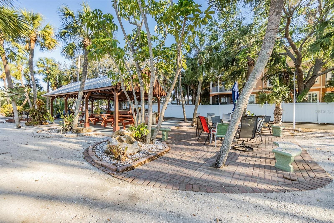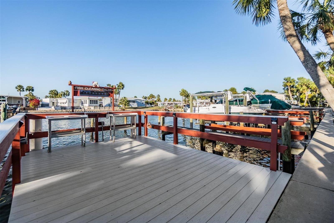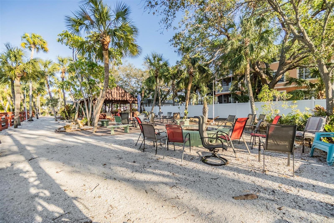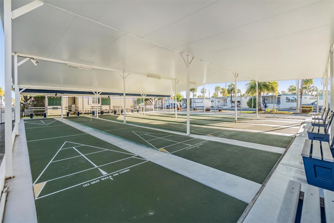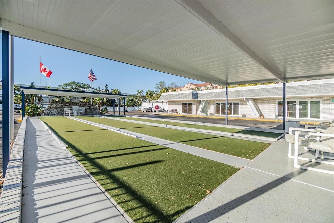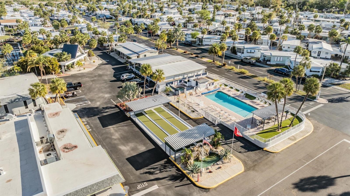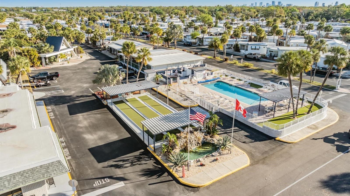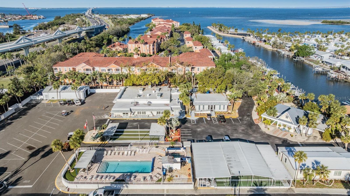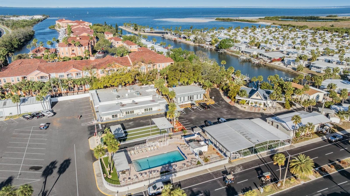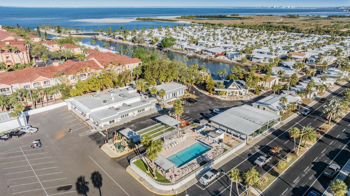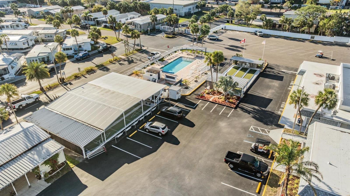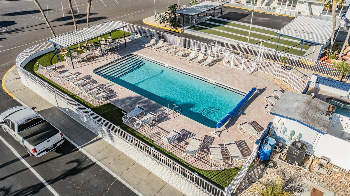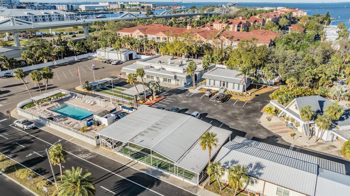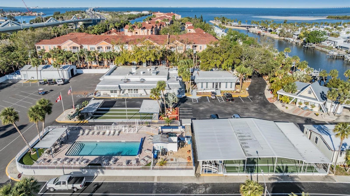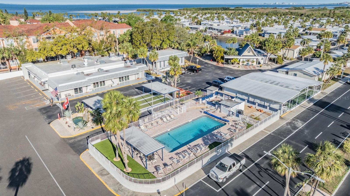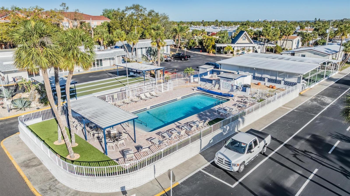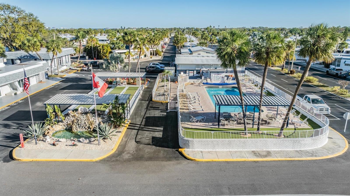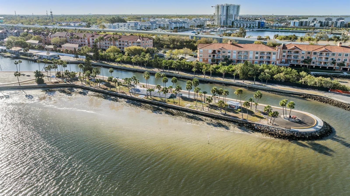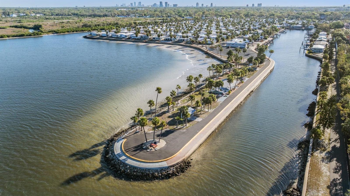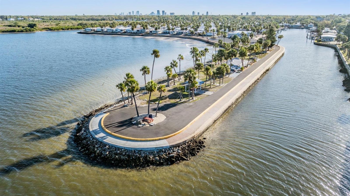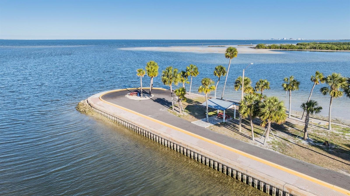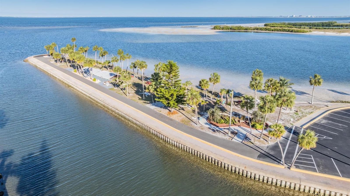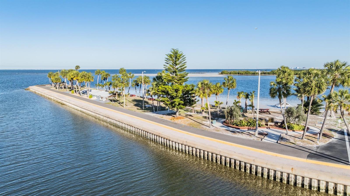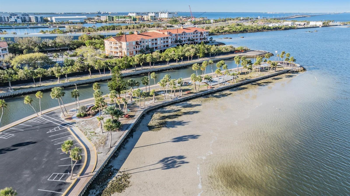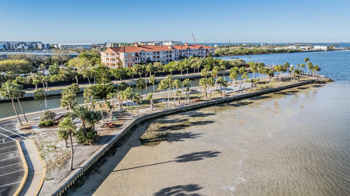$210,000 - 4851 West Gandy Boulevard B3l35, TAMPA
- 2
- Bedrooms
- 2
- Baths
- 722
- SQ. Feet
- 0.1
- Acres
No flood damage inside the home! Embrace your surroundings at Regency Cove, a 55+ co-op owned gated waterfront community in South Tampa. Situated along the peaceful Bay, with 10,000 feet of waterfront, this neighborhood offers a tranquil living environment with amenities for an active, relaxing, and social lifestyle. This community offers boat dock rentals, storage, RV parking, covered picnic areas, shuffleboard courts, a heated pool, clubhouse, and much more. Regency Cove is conveniently located near shopping, malls, waterfront dining, TIA, Gandy Bridge, MacDill AFB, gulf beaches, and downtown Tampa. This upgraded home features two bedrooms, 1.5 baths, updated kitchen and baths, newer vinyl siding, under home vapor barrier, plumbing and sewer pipes, IKEA cabinets, double paned windows, front and side doors and a brand-new roof. The primary bedroom has beautiful lighting and an en-suite half bath. The second bedroom can be used as a guest room or office. Outside, there is a double tandem carport and two large sheds. The HOA fees are only $319.00 monthly and include water, sewer, trash and lawn care. Don't miss out on your chance to live in this affordable, waterfront community with no lot rent! Only one occupant has to be over 55+, no one under 18.
Essential Information
-
- MLS® #:
- TB8359633
-
- Price:
- $210,000
-
- Bedrooms:
- 2
-
- Bathrooms:
- 2.00
-
- Full Baths:
- 1
-
- Half Baths:
- 1
-
- Square Footage:
- 722
-
- Acres:
- 0.10
-
- Year Built:
- 1974
-
- Type:
- Residential
-
- Sub-Type:
- Mobile Home
-
- Style:
- Key West
-
- Status:
- Active
Community Information
-
- Address:
- 4851 West Gandy Boulevard B3l35
-
- Area:
- Tampa
-
- Subdivision:
- REGENCY COVE A COOPERATIVE
-
- City:
- TAMPA
-
- County:
- Hillsborough
-
- State:
- FL
-
- Zip Code:
- 33611
Amenities
-
- Amenities:
- Clubhouse, Fitness Center, Gated, Maintenance, Park, Recreation Facilities, Shuffleboard Court, Spa/Hot Tub
Interior
-
- Interior Features:
- Ceiling Fans(s), Living Room/Dining Room Combo, Open Floorplan, Window Treatments
-
- Appliances:
- Dryer, Microwave, Range, Refrigerator, Washer
-
- Heating:
- Ductless
-
- Cooling:
- Wall/Window Unit(s)
-
- # of Stories:
- 1
Exterior
-
- Exterior Features:
- Lighting, Private Mailbox, Rain Gutters
-
- Lot Description:
- Paved
-
- Roof:
- Metal
Additional Information
-
- Days on Market:
- 66
-
- Zoning:
- PD
Listing Details
- Listing Office:
- Biltmore Group Inc
