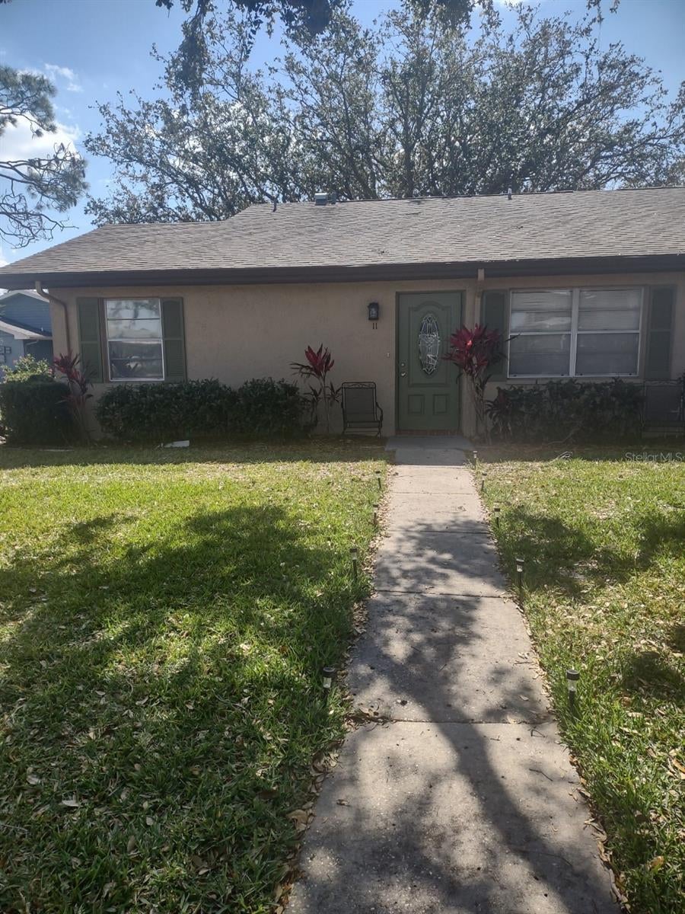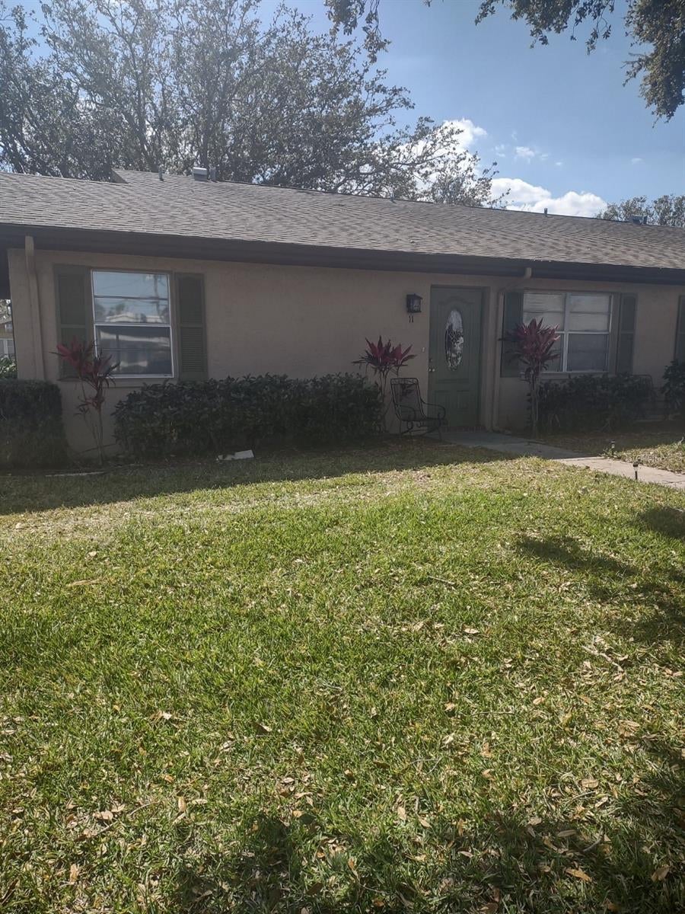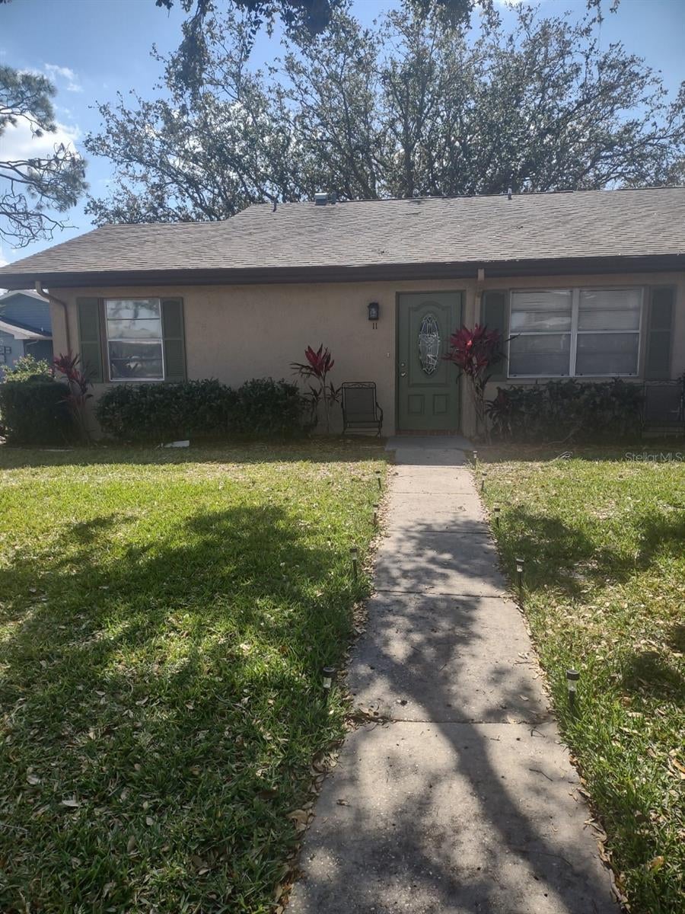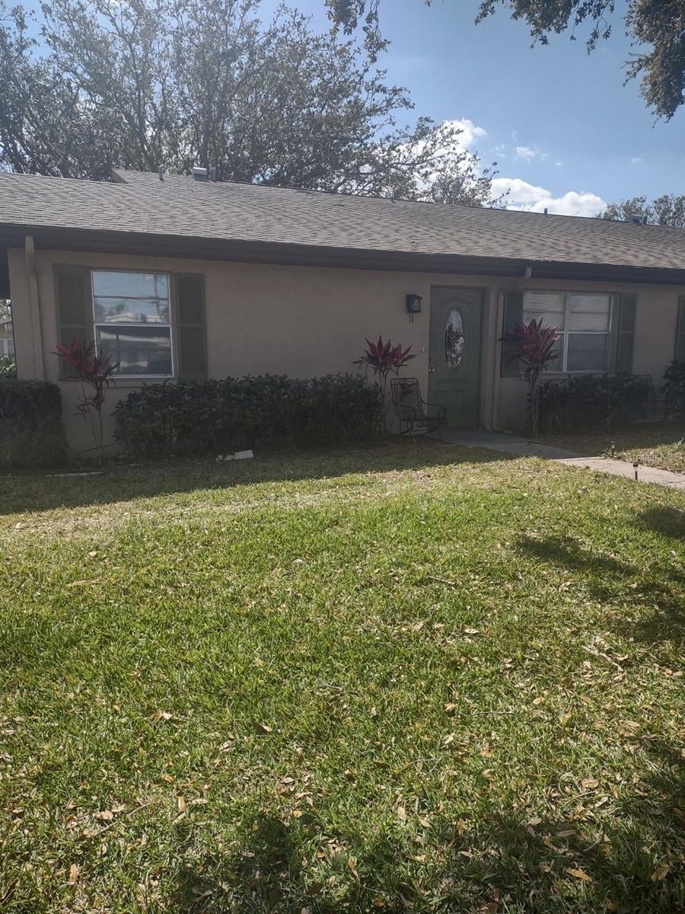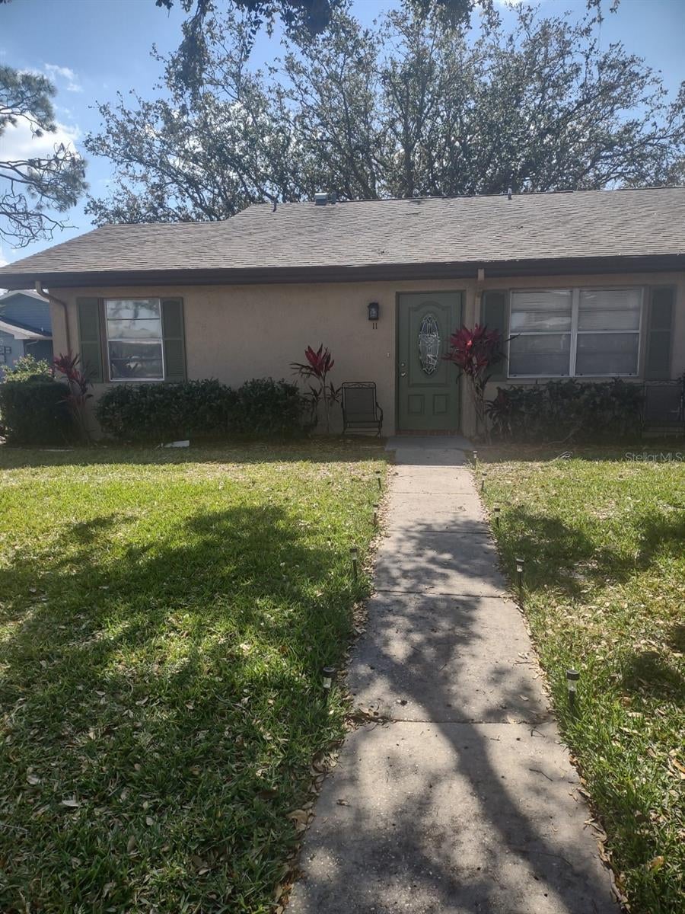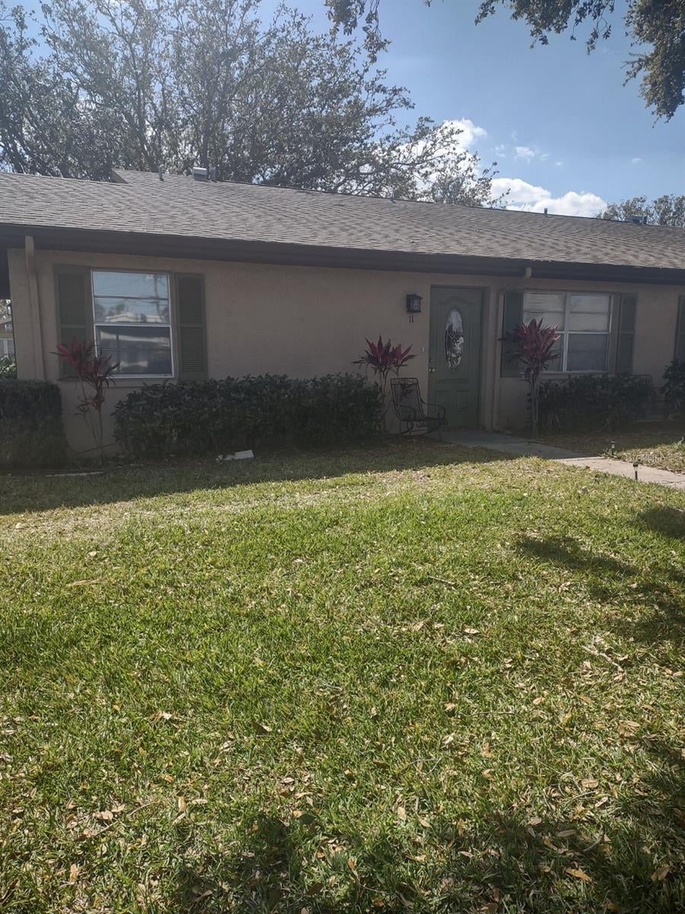$175,000 - 1904 Canterbury Lane 11, SUN CITY CENTER
- 2
- Bedrooms
- 2
- Baths
- 984
- SQ. Feet
- 0.02
- Acres
This beautifully updated Stuart floor plan offers a spacious two-bedroom, two-bathroom condo designed for comfort and convenience. Recently upgraded with a new dishwasher and refrigerator with an ice maker, this home features covered carport parking just steps from your front door. Nestled in a vibrant 24-hour gated, active adult community, enjoy maintenance-free living at its best. Inside, you'll find an open floor plan with laminate flooring throughout, including brand-new high-end laminate in the bedrooms (installed in 2024). The indoor laundry room adds extra convenience, while the versatile Florida room - set up as an office off the kitchen - provides additional living space with its own private entrance. The owner's suite boasts a large walk-in closet for ample storage. Additional highlights include a hidden sliding screen on the front door and ceiling fans throughout. This condo comes fully furnished, making it move-in ready! Kings Point offers an incredible array of amenities, including six pools, two expansive clubhouses (one featuring an 850-seat theater), lawn bowling, tennis courts, cornhole, pickleball, and over 200 clubs to join. HOA fees cover gated security, cable, internet, exterior and ground maintenance, pest control, water, and escrow reserves - simplifying your expenses and providing peace of mind. Move in and start enjoying the lifestyle you deserve!
Essential Information
-
- MLS® #:
- TB8359339
-
- Price:
- $175,000
-
- Bedrooms:
- 2
-
- Bathrooms:
- 2.00
-
- Full Baths:
- 2
-
- Square Footage:
- 984
-
- Acres:
- 0.02
-
- Year Built:
- 1978
-
- Type:
- Residential
-
- Sub-Type:
- Condominium
-
- Status:
- Pending
Community Information
-
- Address:
- 1904 Canterbury Lane 11
-
- Area:
- Sun City Center / Ruskin
-
- Subdivision:
- CAMBRIDGE M CONDO REV
-
- City:
- SUN CITY CENTER
-
- County:
- Hillsborough
-
- State:
- FL
-
- Zip Code:
- 33573
Amenities
-
- Amenities:
- Clubhouse, Fence Restrictions, Fitness Center, Golf Course, Maintenance, Pickleball Court(s), Pool, Recreation Facilities, Security, Shuffleboard Court, Spa/Hot Tub, Tennis Court(s), Vehicle Restrictions, Wheelchair Access
-
- Parking:
- Covered
-
- View:
- Trees/Woods
Interior
-
- Interior Features:
- Ceiling Fans(s), Living Room/Dining Room Combo, Thermostat
-
- Appliances:
- Dishwasher, Disposal, Dryer, Electric Water Heater, Range, Range Hood, Refrigerator, Washer
-
- Heating:
- Central, Electric
-
- Cooling:
- Central Air
-
- # of Stories:
- 1
Exterior
-
- Exterior Features:
- Sidewalk
-
- Lot Description:
- Landscaped, Level
-
- Roof:
- Shingle
-
- Foundation:
- Slab
Additional Information
-
- Days on Market:
- 9
-
- Zoning:
- PD
Listing Details
- Listing Office:
- Century 21 Beggins Enterprises
