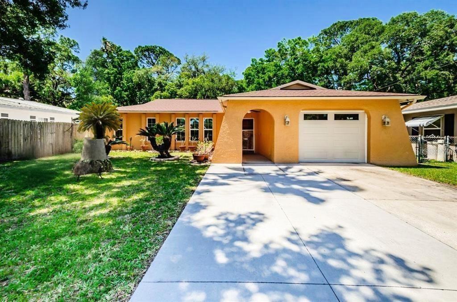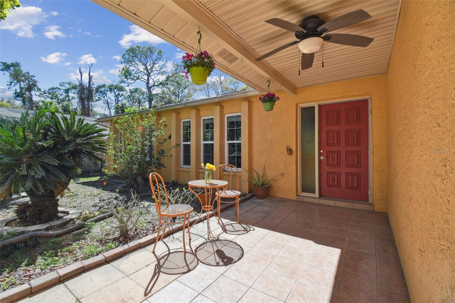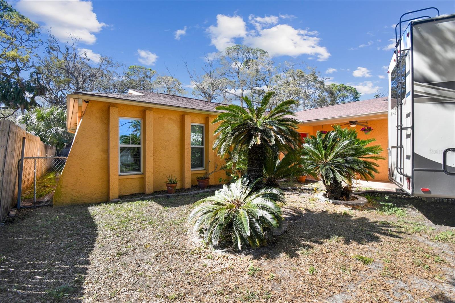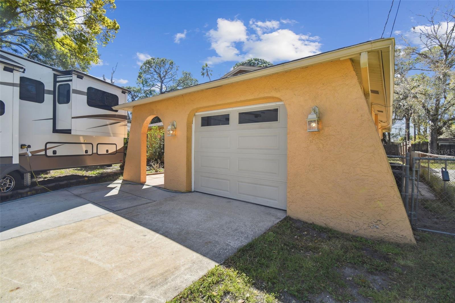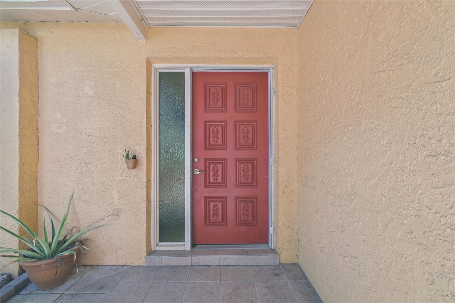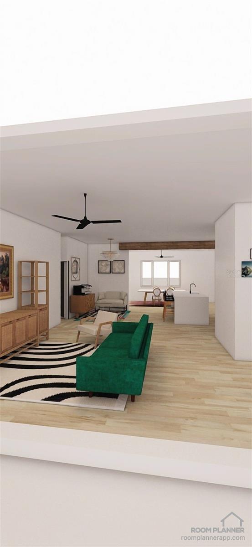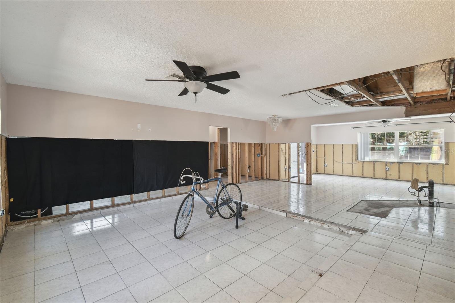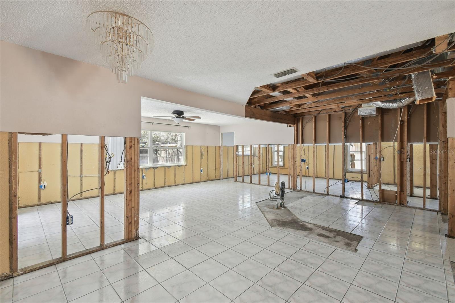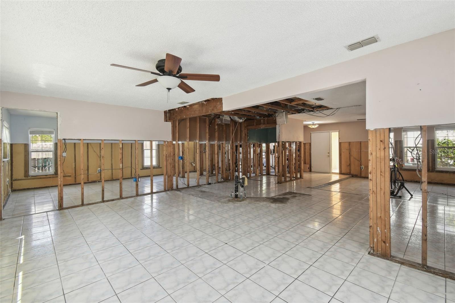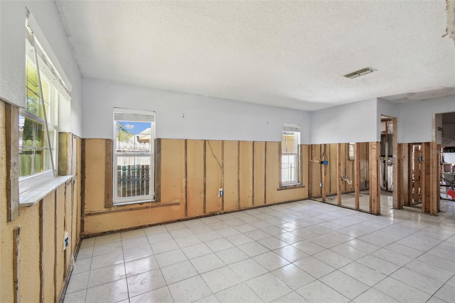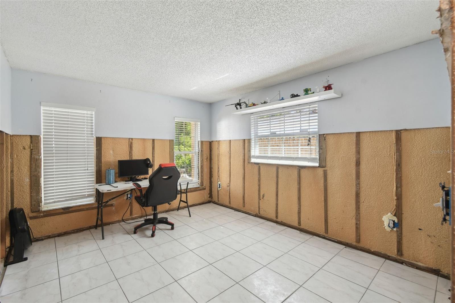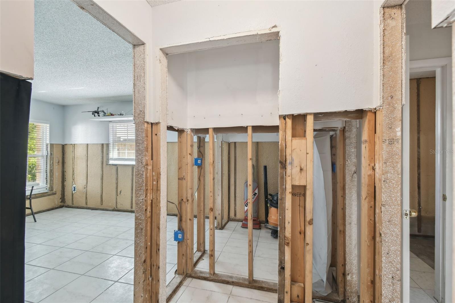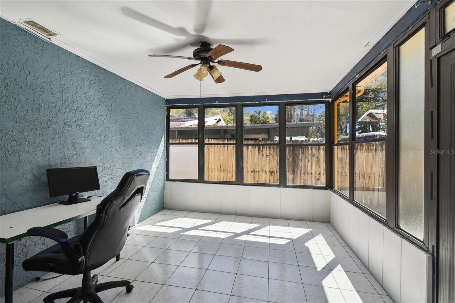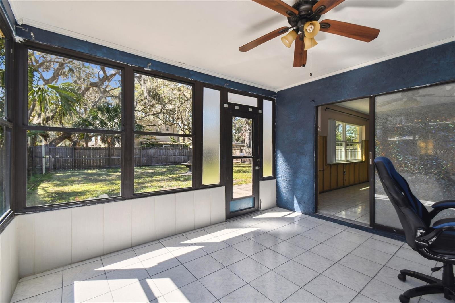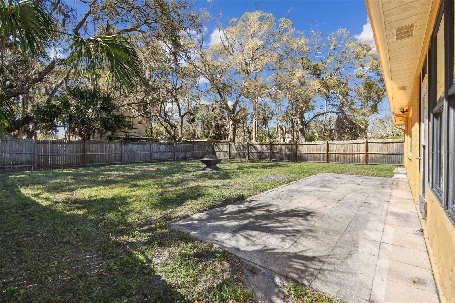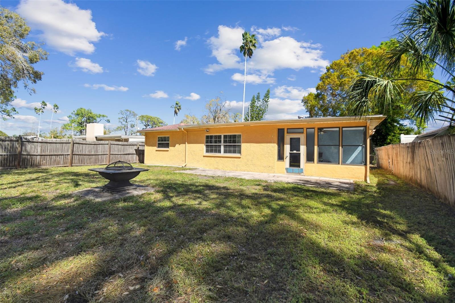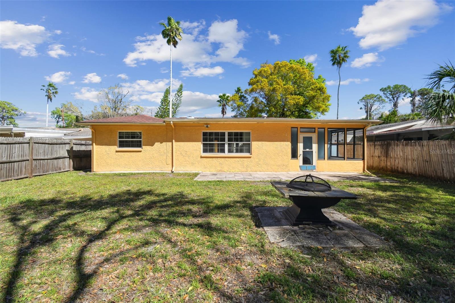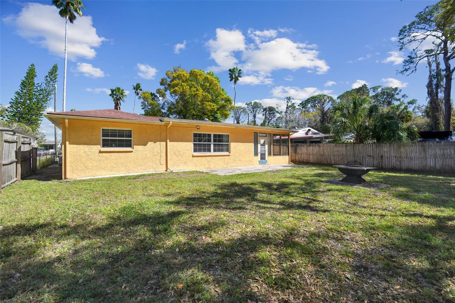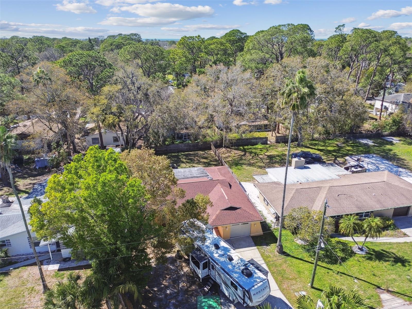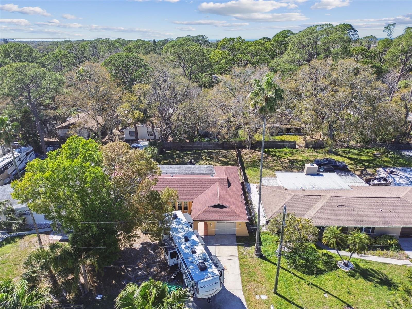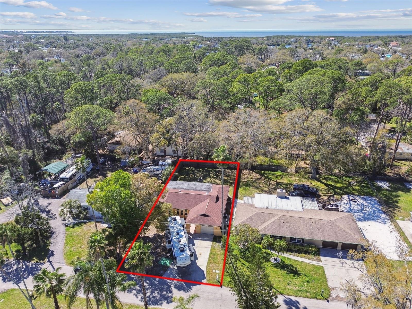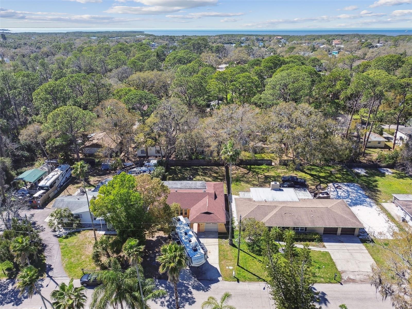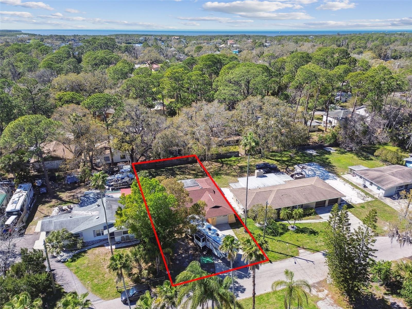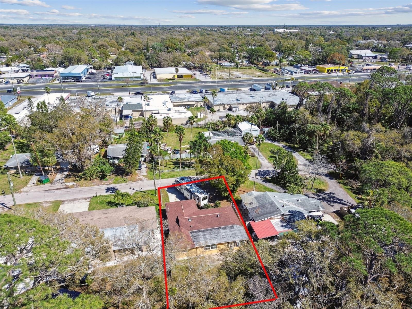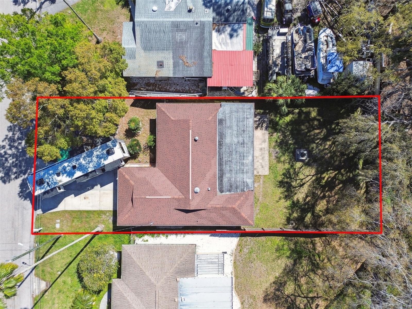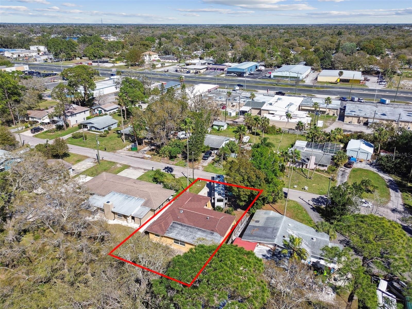$194,999 - 7131 Wedgewood Drive, NEW PORT RICHEY
- 2
- Bedrooms
- 2
- Baths
- 1,533
- SQ. Feet
- 0.18
- Acres
One or more photo(s) has been virtually staged. Welcome to this 2-bedroom, 2-bathroom home with 1,533 sq. ft. of living space, located just minutes from shopping, restaurants, and the vibrant downtown areas of New Port Richey and Tarpon Springs! On a cul-de-sac street, this split floor plan home features a large master bedroom, a bright sunroom(with AC) that can easily be used as a 3rd bedroom, and a spacious fenced yard perfect for outdoor enjoyment. The home has an open lay out with a separate living and dining area and a open kitchen space with pantry. Also including a one-car garage, extended double driveway to park multiple vehicles, and a beautiful covered front entry, this property provides a fantastic opportunity for those looking to invest in a home with great potential. While the home did sustain flood damage from Hurricane Helene and most of the interior has been cleared of water damage, the roof is only approximately 5 years old, and the water heater is NEW. This property is priced to sell and ready for renovation!
Essential Information
-
- MLS® #:
- TB8357893
-
- Price:
- $194,999
-
- Bedrooms:
- 2
-
- Bathrooms:
- 2.00
-
- Full Baths:
- 2
-
- Square Footage:
- 1,533
-
- Acres:
- 0.18
-
- Year Built:
- 1980
-
- Type:
- Residential
-
- Sub-Type:
- Single Family Residence
-
- Status:
- Active
Community Information
-
- Address:
- 7131 Wedgewood Drive
-
- Area:
- New Port Richey
-
- Subdivision:
- WEDGEWOOD VILLAGE
-
- City:
- NEW PORT RICHEY
-
- County:
- Pasco
-
- State:
- FL
-
- Zip Code:
- 34652
Amenities
-
- Parking:
- Driveway, Oversized
-
- # of Garages:
- 1
Interior
-
- Interior Features:
- Open Floorplan, Primary Bedroom Main Floor
-
- Appliances:
- Electric Water Heater
-
- Heating:
- None
-
- Cooling:
- None
-
- # of Stories:
- 1
Exterior
-
- Exterior Features:
- Private Mailbox
-
- Lot Description:
- Cul-De-Sac, Level, Paved
-
- Roof:
- Shingle
-
- Foundation:
- Slab
Additional Information
-
- Days on Market:
- 67
-
- Zoning:
- R3
Listing Details
- Listing Office:
- Tampa Bay Elite Homes, Llc
