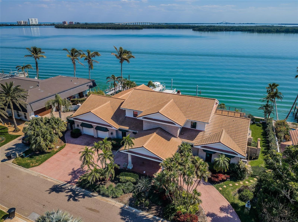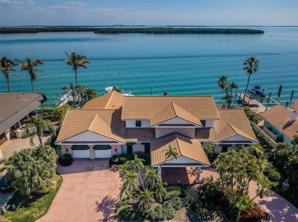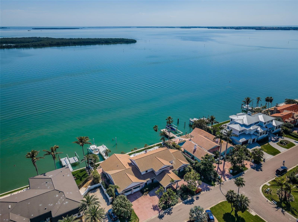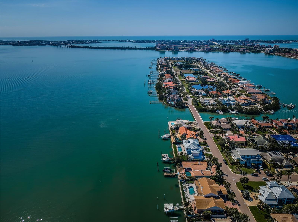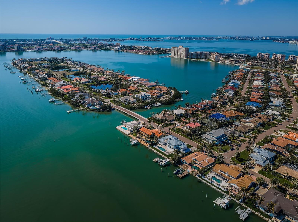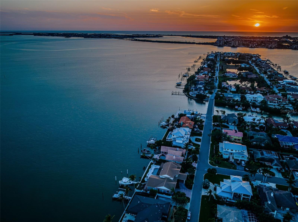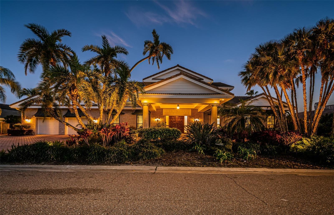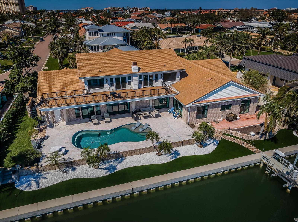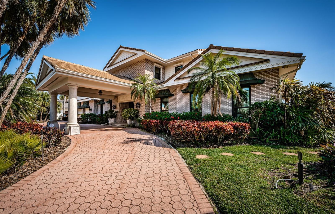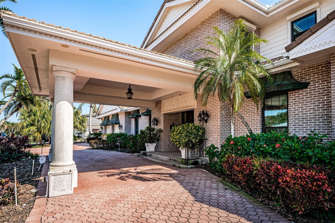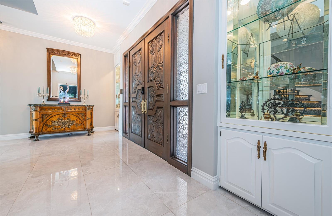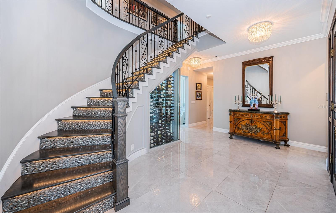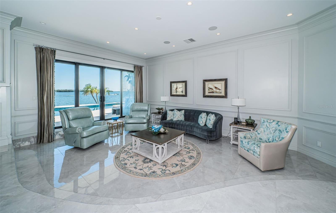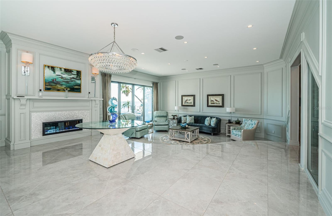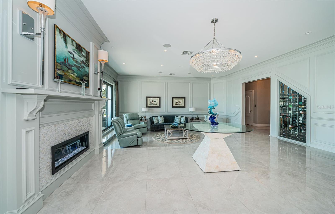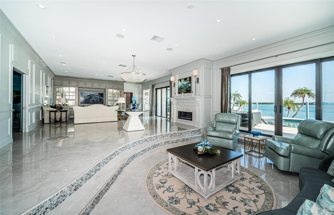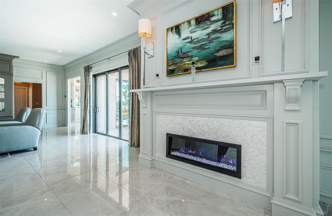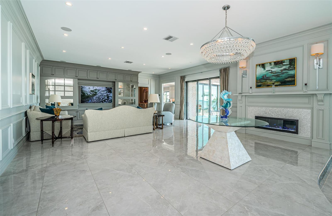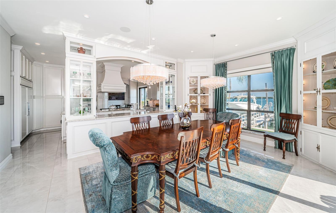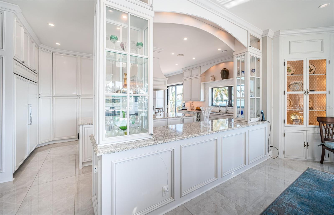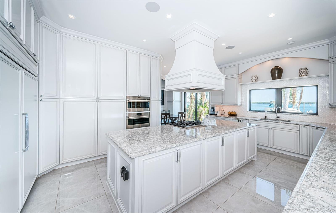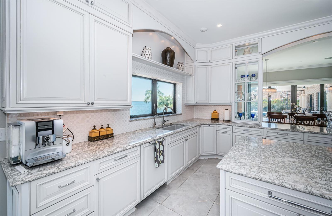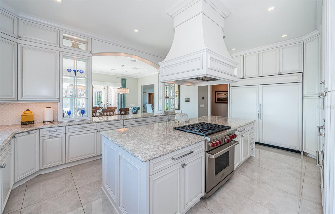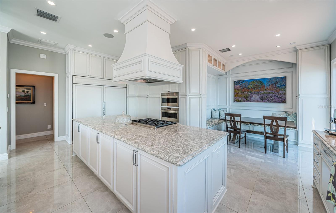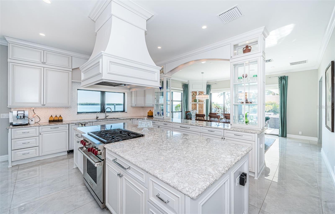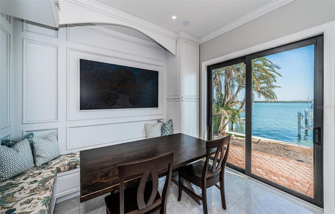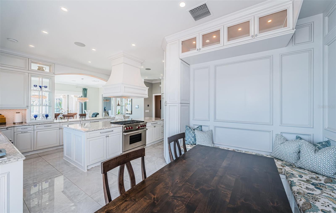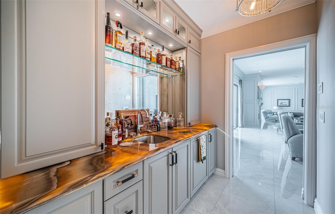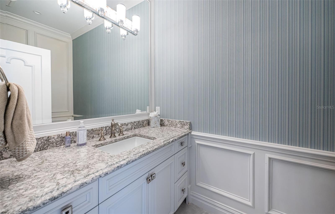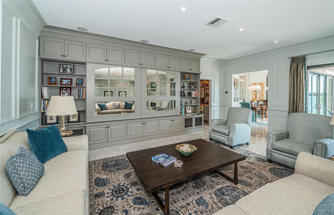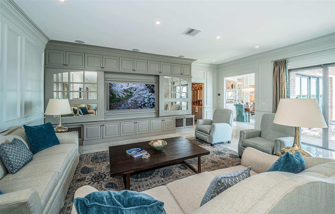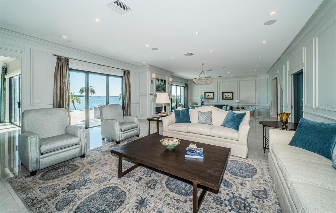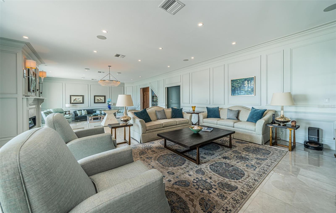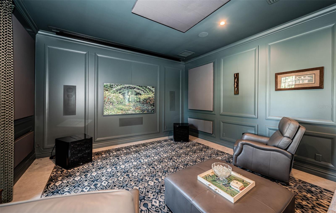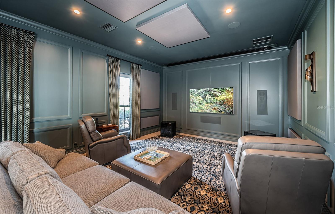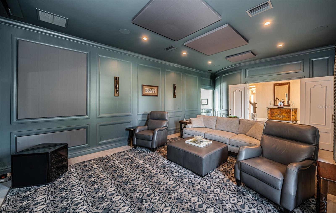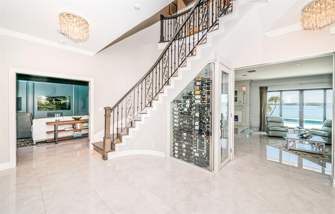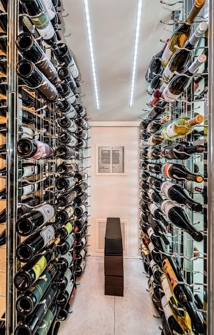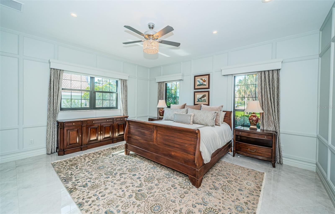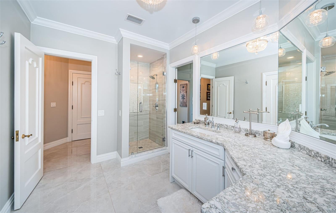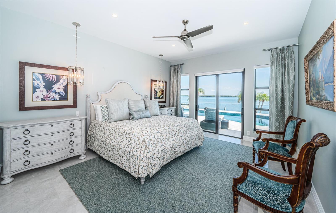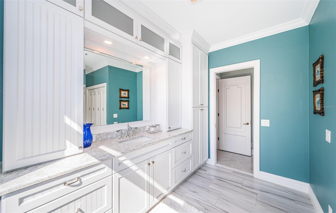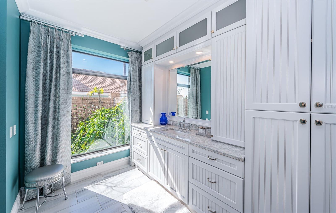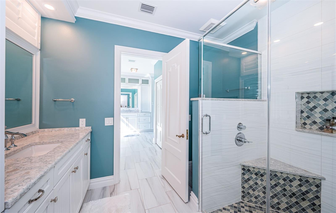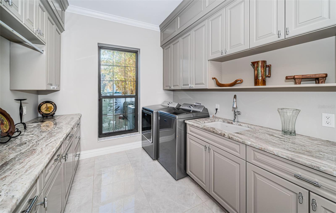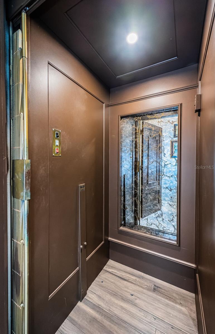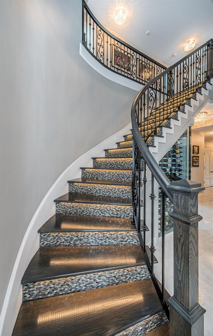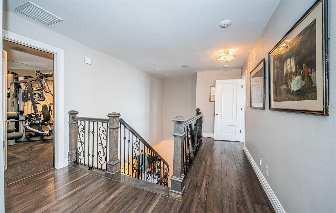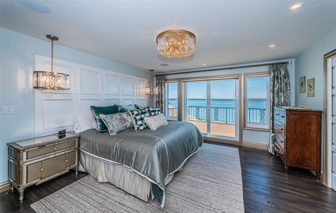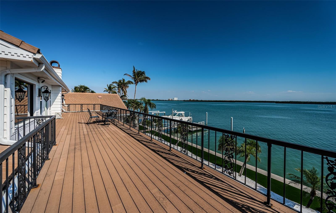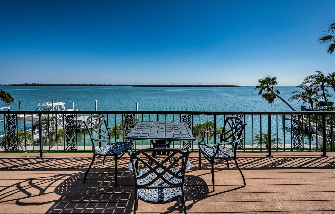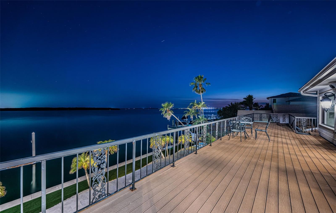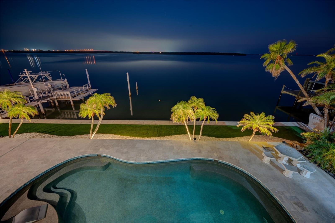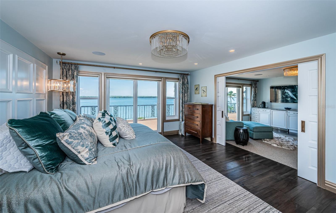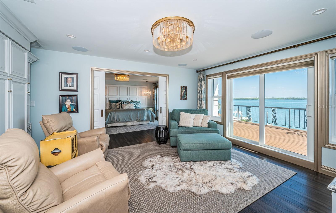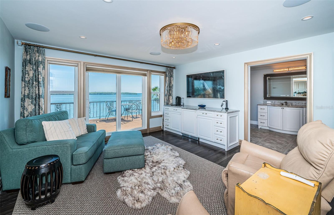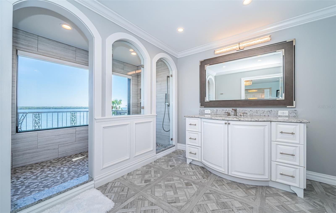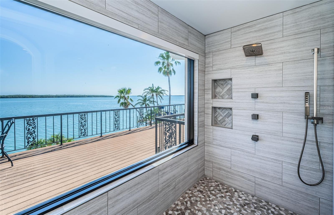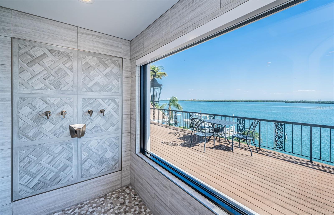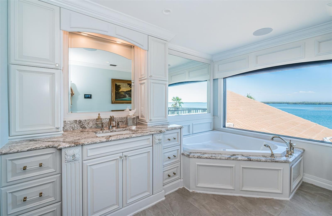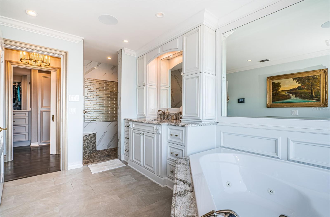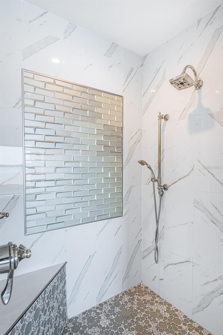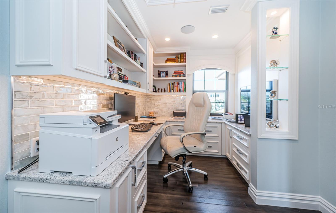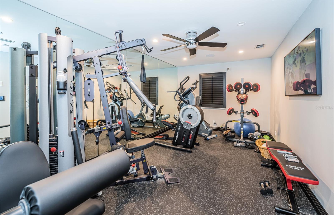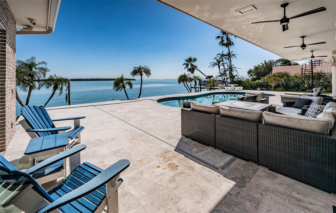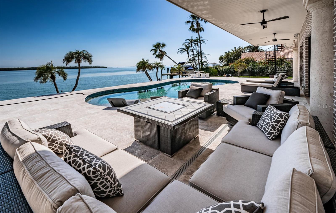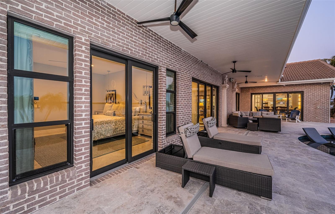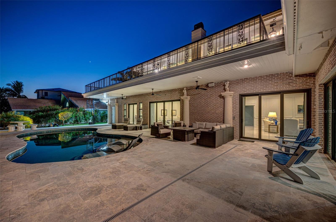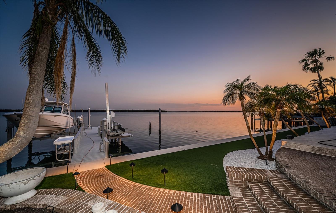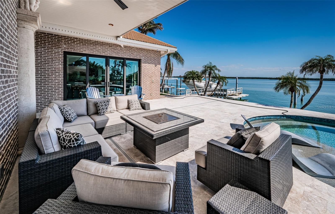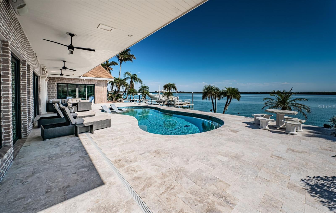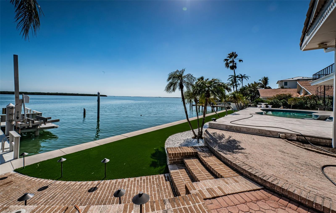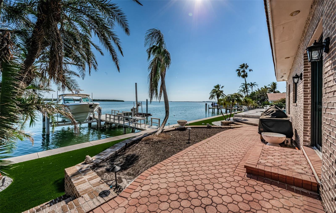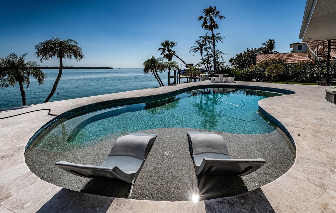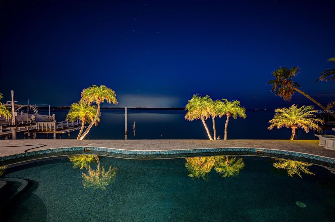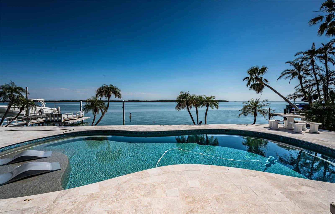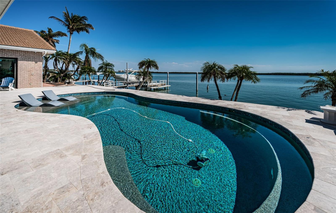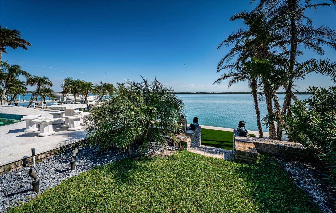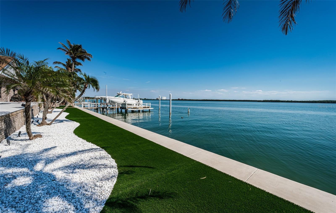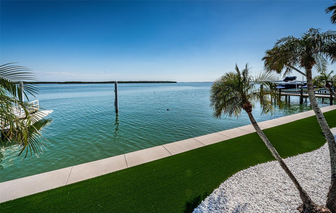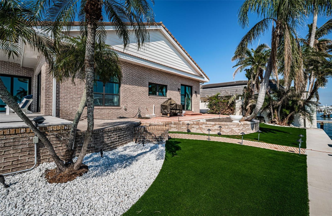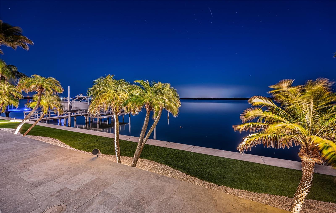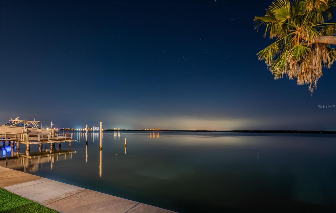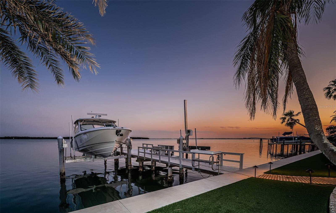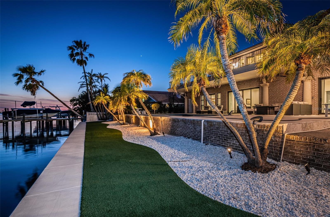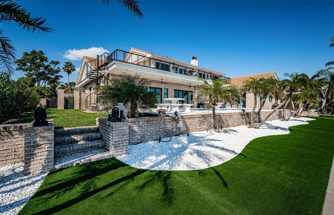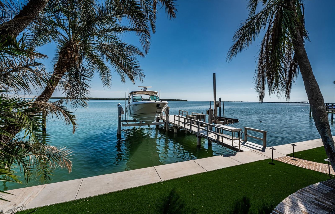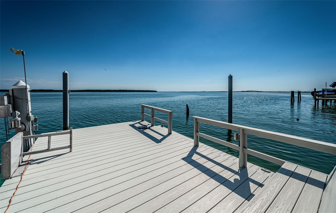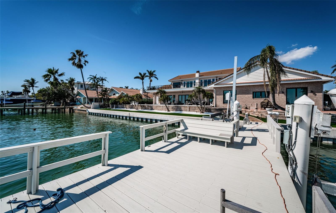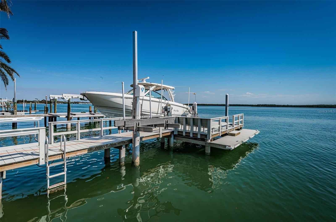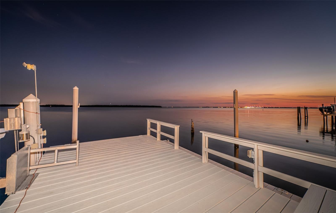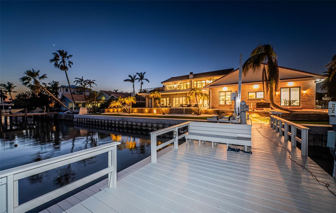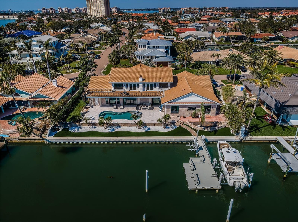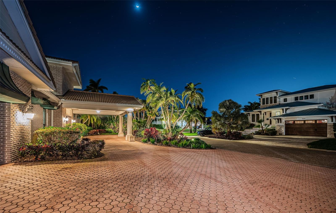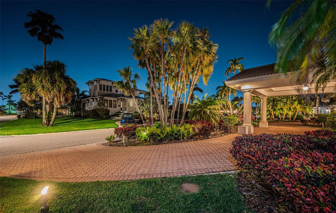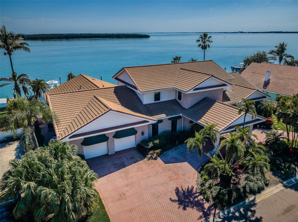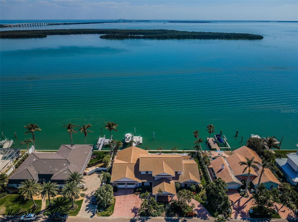$5,395,000 - 4998 62nd Avenue S, ST PETERSBURG
- 4
- Bedrooms
- 5
- Baths
- 5,782
- SQ. Feet
- 0.34
- Acres
NEWER ROOF, NEWER HURRICANE IMPACT WINDOWS/DOORS AND NO HURRICANE OR FLOODWATER DAMAGE TO HOME. Located on deep sailboat water in one of Tampa Bay’s premier boating communities, this magnificent estate boasts more than $1M in luxurious, updated coastal-contemporary finishes. Beautifully landscaped with a fine circular driveway and fabulous porte-cochere, welcome to a home with sumptuous porcelain floors, radiant crystal chandeliers, remarkable custom woodwork and striking open water views. A wonderful foyer transitions to a unique all-glass climate-controlled wine enclosure. The exceptional great room provides 3 distinct living spaces, an alluring modern fireplace and a living area supported by a posh onyx wetbar and a stunning custom built-in entertainment center. Renew your joy for cooking with the inspiring gourmet chef’s kitchen - made complete with exquisite coastal quartz surfaces, a huge single-slab island prep center, lovely raised-panel cabinetry, Subzero/Wolf appliances and gas cooking. Tasteful formal waterfront dining is complemented by a graceful built-in casual dining space. Want a night at the movies? You’ll love the lavishly-finished theater room. The deluxe laundry facility enjoys resplendent counters and superior cabinetry. 1st level offers 2 gorgeous bedroom suites (one overlooking the water and opening to the pool deck) with large superbly-appointed luxury baths. Upstairs you’ll discover 2 elegant owner’s suites that overlook the water and open to a 60ft-wide 720 sqft deck with breathtaking panoramic views of the intracoastal waterway; these suites are beautifully adorned with intricate woodworking, incredible closet systems and brilliant luxury baths with world class materials/workmanship. Upper level contains a sizable fitness room and executive office with extensive built-in furnishings. Out back rests an impressive waterfront oasis. A huge paver deck surrounds a terrific, heated/cooled Pebbletec pool with in-pool lounging area. Deck has approx. 700 sqft of covered space – perfect for dining, lounging and entertaining. Step down to the beautifully-landscaped seawall level with artificial grass, stonework and lighting. The newer seawall supports a newer composite dock with PVC encapsulated pilings, 20,000 lb boat lift, jet ski lift, and multi-level docking/moorings. Designed to maximize its vistas of the waterfront, this home has grand waterviews from much of the home. This smart home has a full array of future use wiring, and scores of high-end features including a whole-house multi-media control center, plushly-finished elevator, air-conditioned garage, generous luxury built-ins, and much more. Located in one of the best waterfront commuting enclaves in all of Tampa Bay - from here, you’re just 4 minutes to the beach, 10 min. to downtown St. Petersburg, 25 min. to Tampa International Airport and 30 min. to downtown Tampa. An extraordinary home in a fantastic waterfront area. Buyer to verify dimensions.
Essential Information
-
- MLS® #:
- TB8356957
-
- Price:
- $5,395,000
-
- Bedrooms:
- 4
-
- Bathrooms:
- 5.00
-
- Full Baths:
- 4
-
- Half Baths:
- 1
-
- Square Footage:
- 5,782
-
- Acres:
- 0.34
-
- Year Built:
- 1976
-
- Type:
- Residential
-
- Sub-Type:
- Single Family Residence
-
- Style:
- Coastal, Custom
-
- Status:
- Active
Community Information
-
- Address:
- 4998 62nd Avenue S
-
- Area:
- St Pete/Tierra Verde
-
- Subdivision:
- BAYWAY ISLES
-
- City:
- ST PETERSBURG
-
- County:
- Pinellas
-
- State:
- FL
-
- Zip Code:
- 33715
Amenities
-
- Amenities:
- Gated
-
- Parking:
- Circular Driveway, Driveway, Garage Door Opener, Oversized, Portico, Workshop in Garage
-
- # of Garages:
- 2
-
- View:
- Water
-
- Is Waterfront:
- Yes
-
- Waterfront:
- Intracoastal Waterway
-
- Has Pool:
- Yes
Interior
-
- Interior Features:
- Built-in Features, Cathedral Ceiling(s), Ceiling Fans(s), Central Vaccum, Chair Rail, Crown Molding, Dry Bar, Eat-in Kitchen, Elevator, High Ceilings, Open Floorplan, PrimaryBedroom Upstairs, Smart Home, Solid Surface Counters, Solid Wood Cabinets, Split Bedroom, Stone Counters, Thermostat, Vaulted Ceiling(s), Walk-In Closet(s), Wet Bar, Window Treatments
-
- Appliances:
- Bar Fridge, Built-In Oven, Convection Oven, Dishwasher, Disposal, Dryer, Electric Water Heater, Ice Maker, Indoor Grill, Kitchen Reverse Osmosis System, Microwave, Range, Range Hood, Refrigerator, Tankless Water Heater, Washer, Water Softener, Wine Refrigerator
-
- Heating:
- Central, Electric, Zoned
-
- Cooling:
- Central Air, Zoned
-
- Fireplace:
- Yes
-
- Fireplaces:
- Electric, Family Room
Exterior
-
- Exterior Features:
- Balcony, Hurricane Shutters, Lighting, Private Mailbox, Rain Gutters, Sliding Doors, Storage
-
- Lot Description:
- Cul-De-Sac, Flood Insurance Required, FloodZone, City Limits, In County, Landscaped, Oversized Lot, Paved
-
- Roof:
- Tile
-
- Foundation:
- Slab
School Information
-
- Elementary:
- Gulfport Elementary-PN
-
- Middle:
- Bay Point Middle-PN
-
- High:
- Lakewood High-PN
Additional Information
-
- Days on Market:
- 124
-
- Zoning:
- SFR
Listing Details
- Listing Office:
- Century 21 Jim White & Assoc
