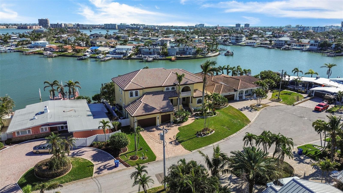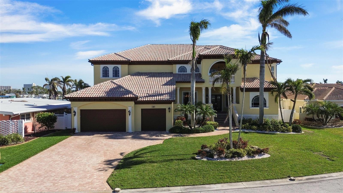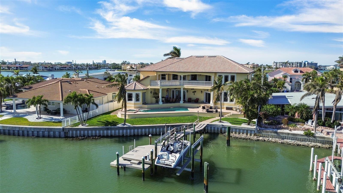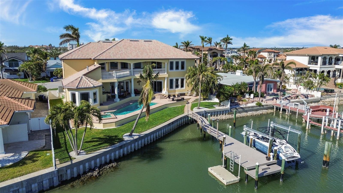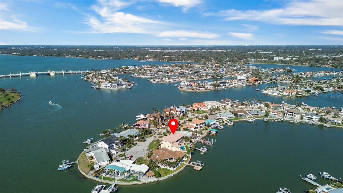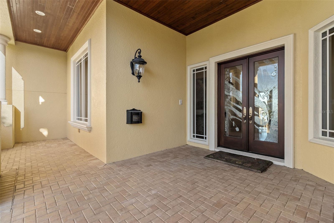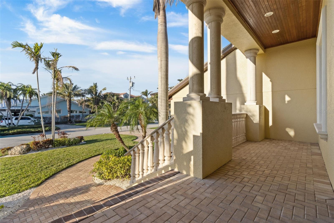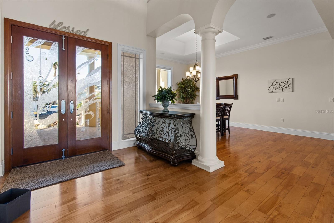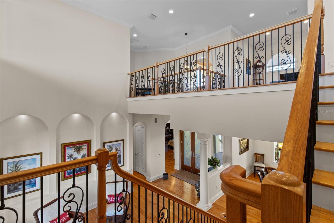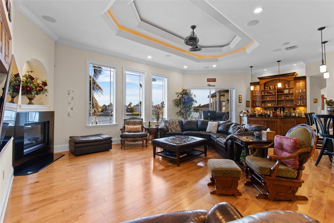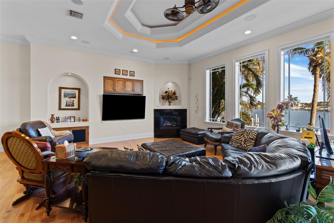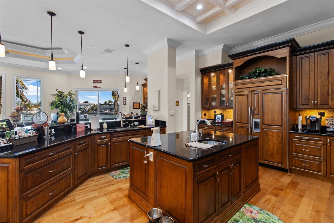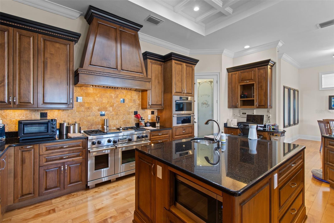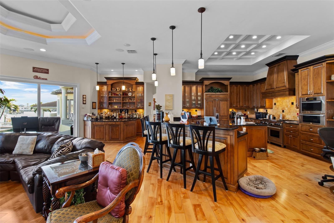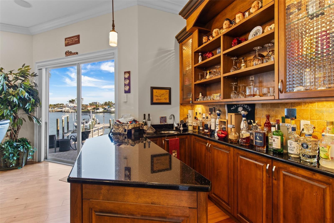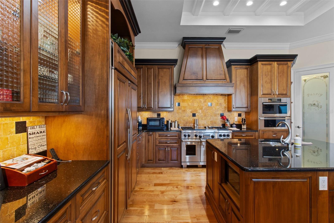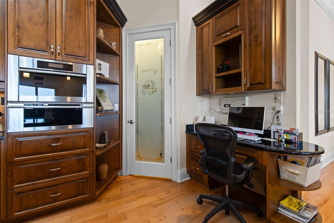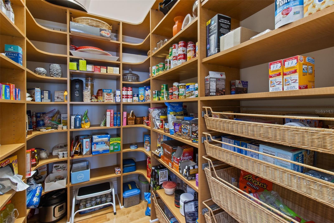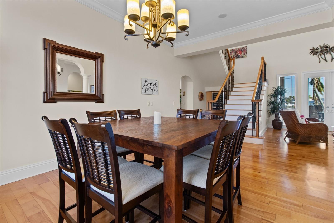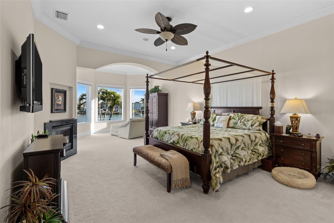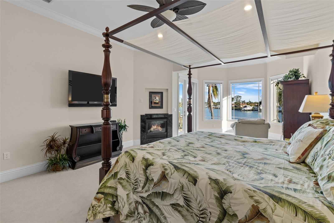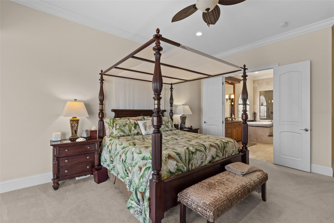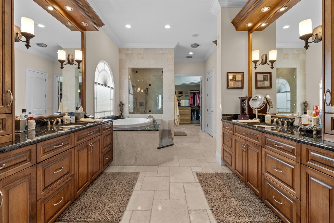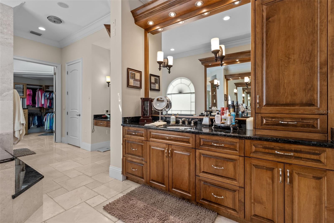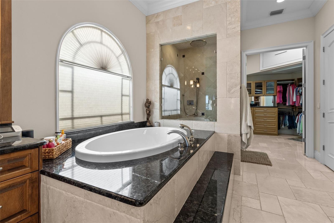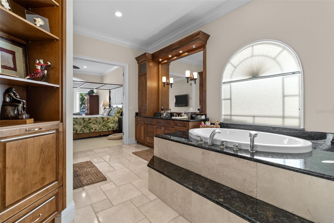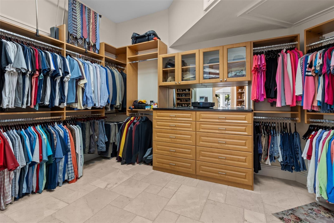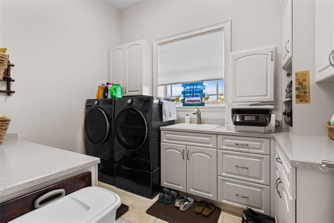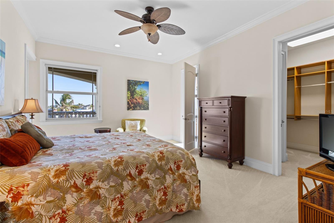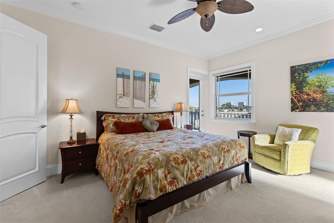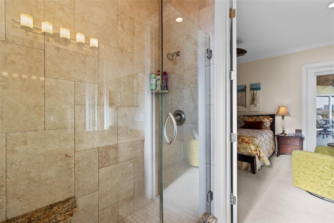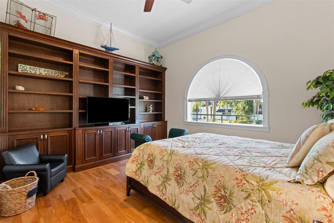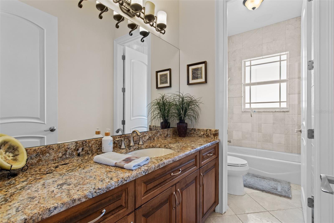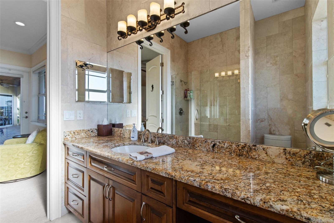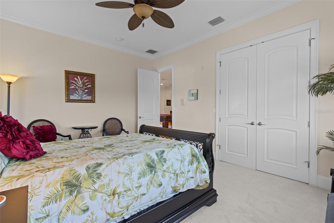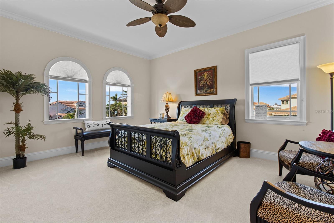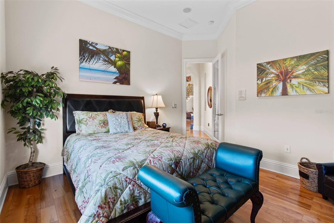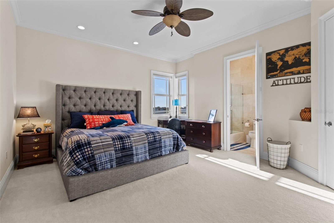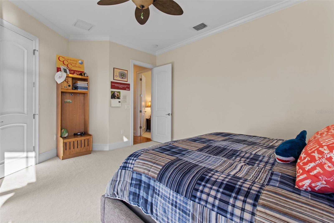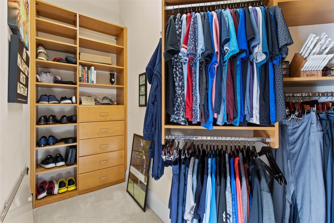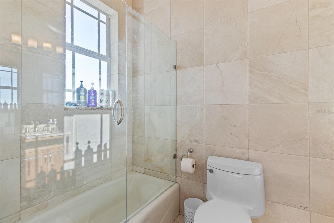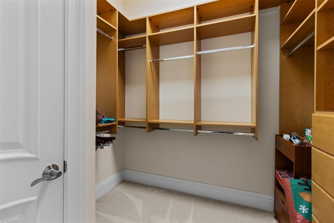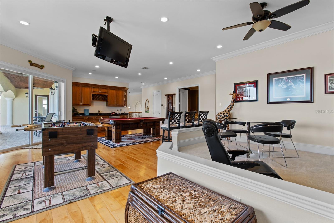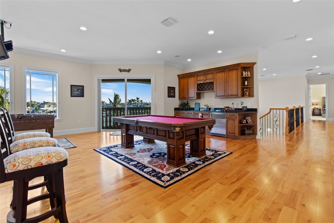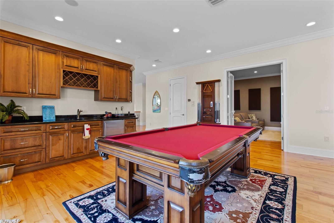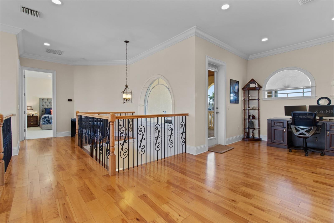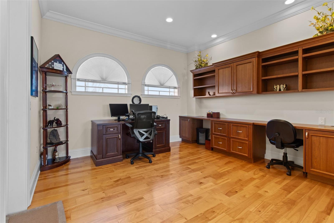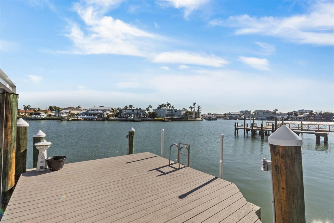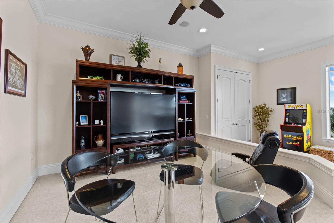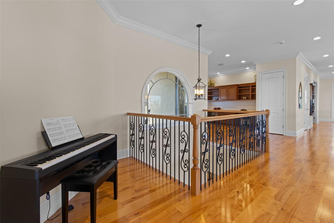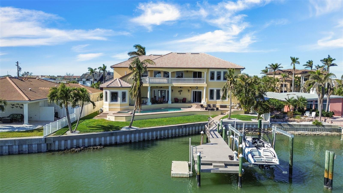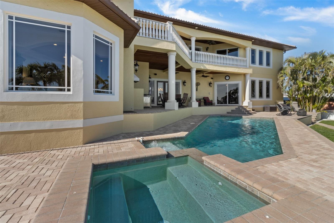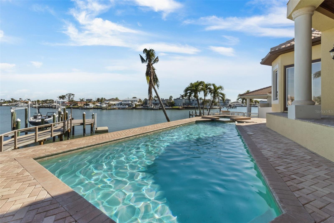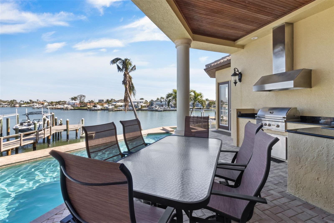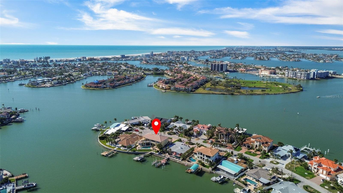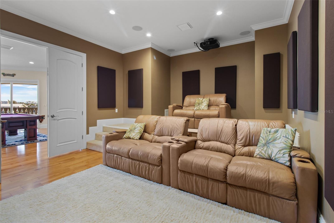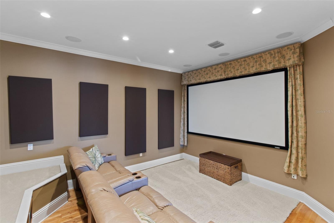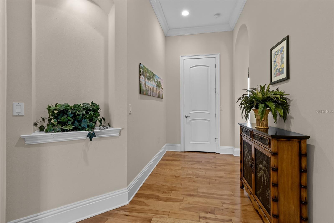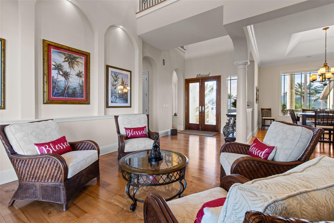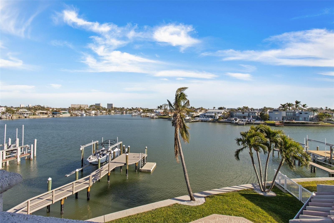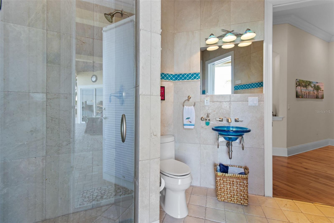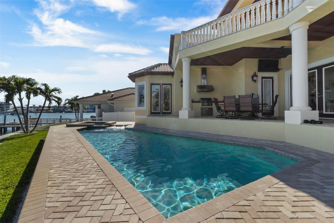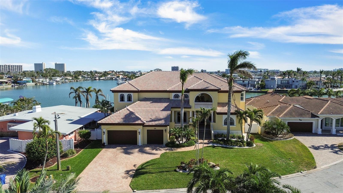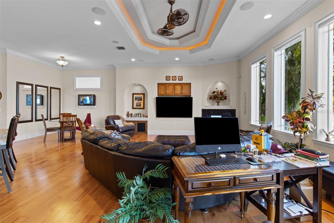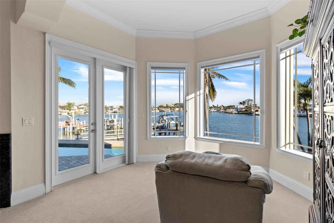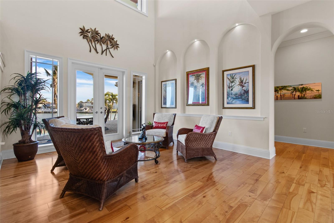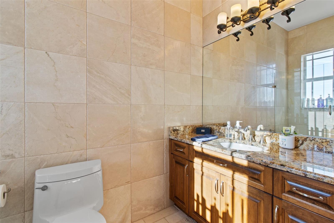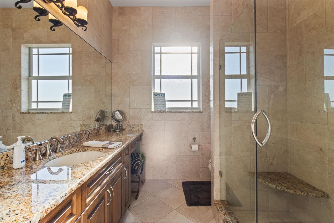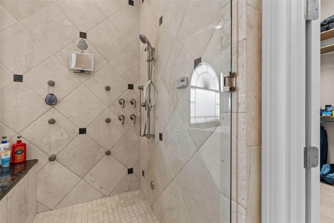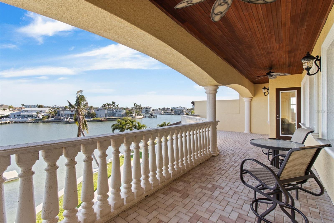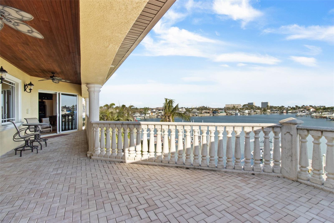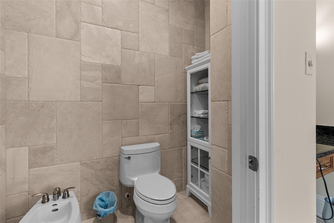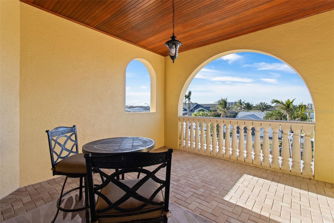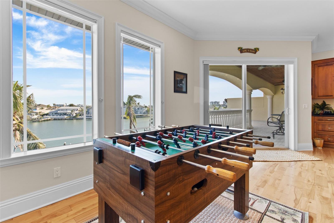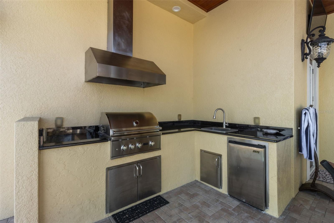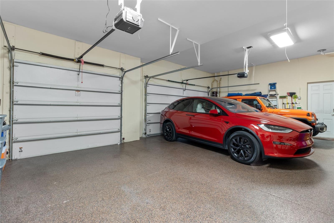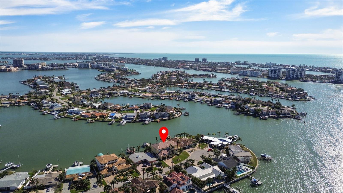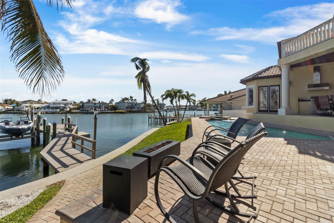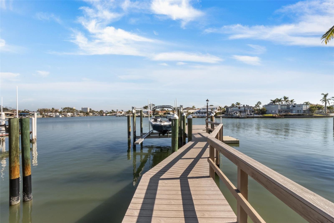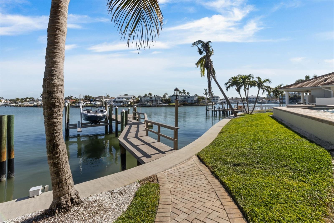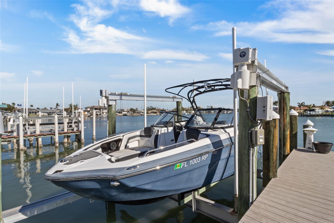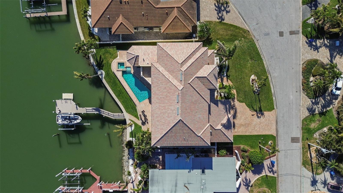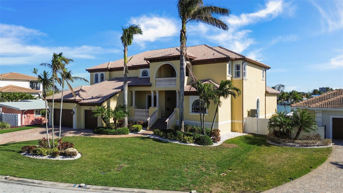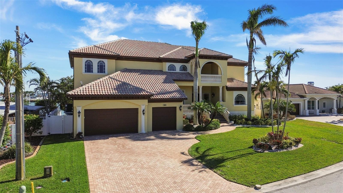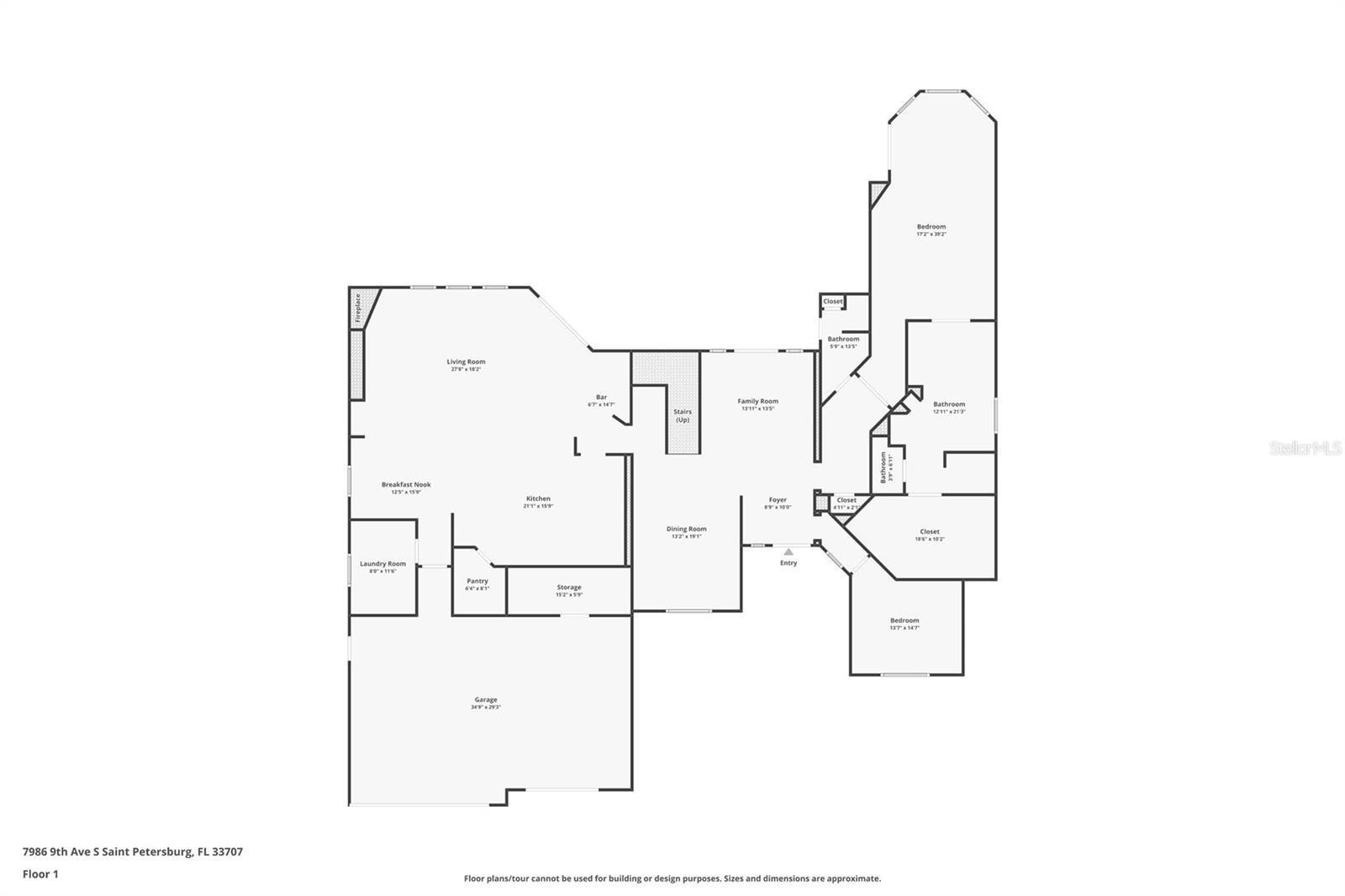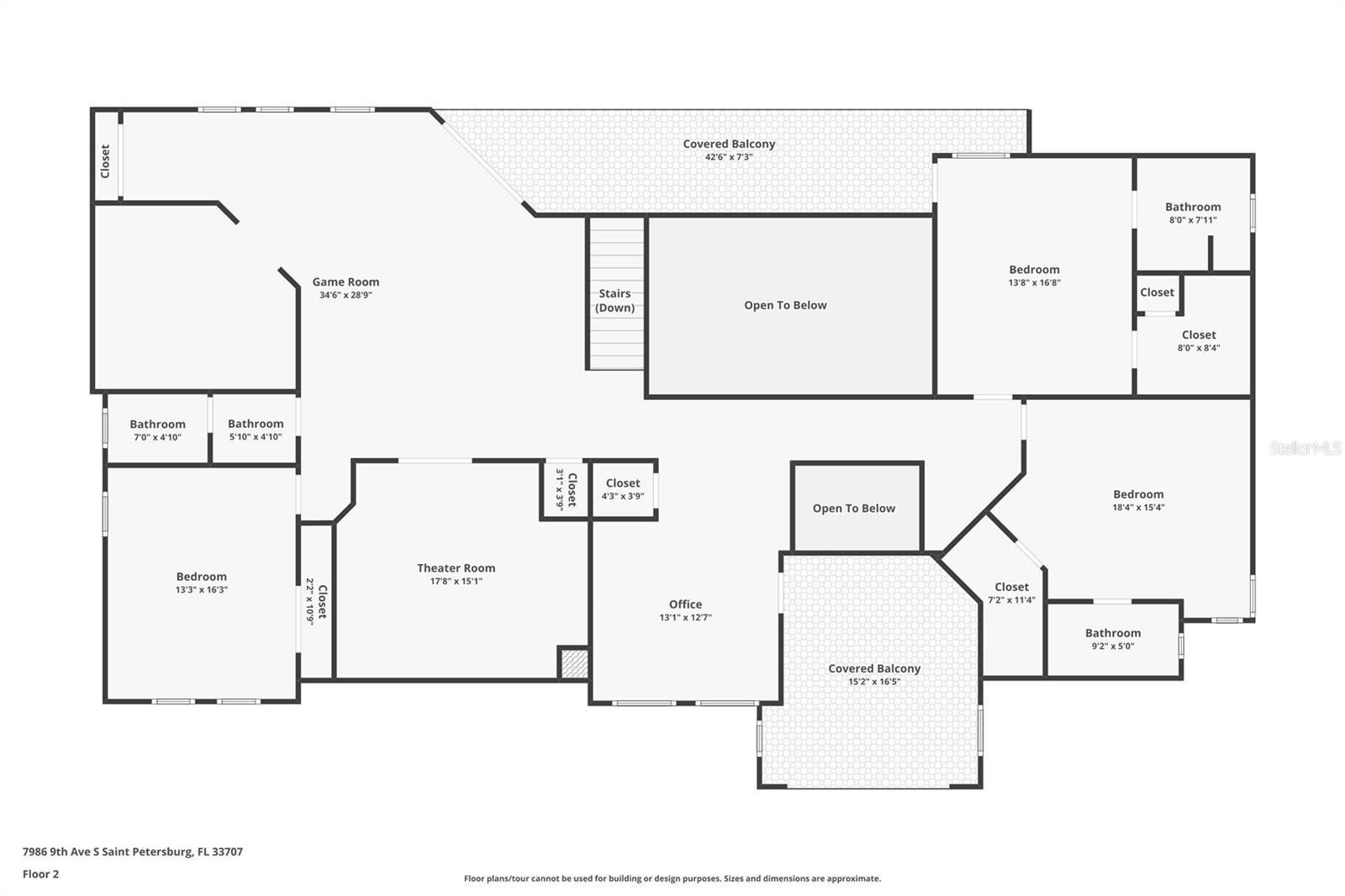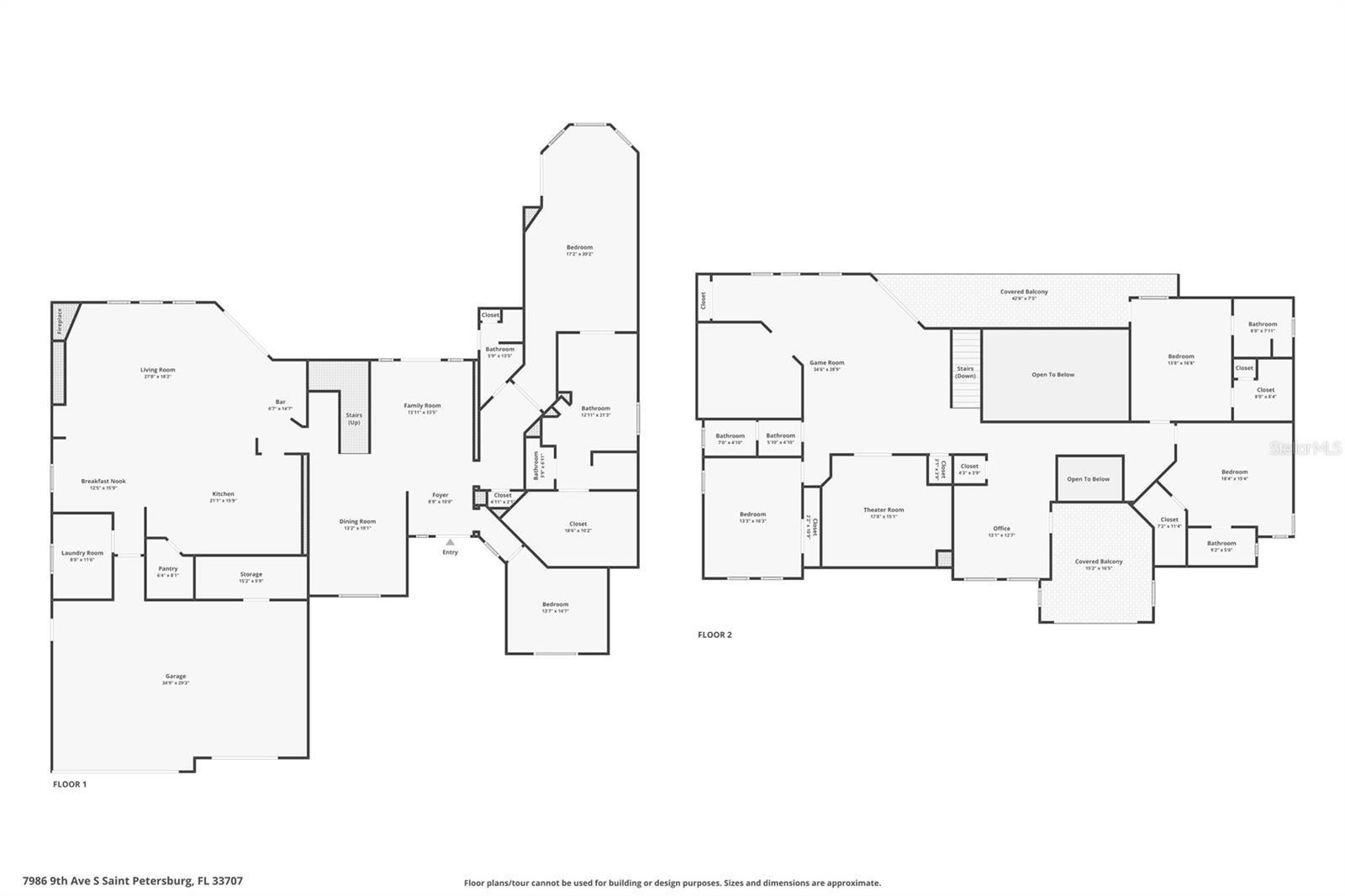$3,850,000 - 7986 9th Avenue S, ST PETERSBURG
- 5
- Bedrooms
- 5
- Baths
- 5,798
- SQ. Feet
- 0.29
- Acres
This elevated 5,798 sq. ft. waterfront estate in Yacht Club Estates combines timeless elegance, modern convenience, and unmatched structural integrity. With 117 linear feet of seawall, it’s a boater’s dream—complete with a 15,000 lb. boat lift and floating dock. Built on engineered landfill to raise the elevation, the home remained safe during Hurricane Helene, with only 2 inches of water entering the garage while nearby homes suffered over 2 feet. Solid block and poured concrete construction, a commercial-grade Epicore second-floor system, hurricane-impact windows and doors (rated to 150 mph), a 12-inch raised seawall, and whole-house generator hookups deliver lasting peace of mind. The 5-bedroom, 5-bath layout includes a downstairs bedroom perfect for a private office, a theater-ready media room with projector and recliners, an upstairs game room with wet bar, wine rack, and gym platform, plus a loft with two built-in desks, bookshelves, and file storage. The open-concept kitchen is a chef’s dream, featuring Wolf appliances including a double oven with griddle and grill, steamer, warming drawer, Sub-Zero fridge with filtered water, dual Fisher & Paykel dishwasher drawers, full and prep sinks with disposals, a walk-in pantry, and built-in desk. Nearly every room captures stunning water views. Custom California Closet systems enhance every closet and pantry. Step outside to enjoy two oversized balconies with sunrise and sunset views, and a resort-style PebbleTec saltwater pool and spa (with new 2024 heater and 2025 pump). The outdoor kitchen is fully equipped with a 2025 grill with rotisserie, sink, and beverage fridge—perfect for entertaining. The spacious downstairs primary suite includes a gas fireplace, private terrace access, spa-like bath with steam shower, jetted tub, dual sinks, makeup vanity, and an oversized walk-in closet. Additional highlights: 3-car garage with epoxy floors, EV charging station, natural gas throughout with hookup for a future fire pit, wood-planked outdoor ceilings, and a utility room with extra storage. This rare waterfront gem is priced to sell—offering luxury, safety, and smart design in one of St. Petersburg’s most coveted neighborhoods.
Essential Information
-
- MLS® #:
- TB8353929
-
- Price:
- $3,850,000
-
- Bedrooms:
- 5
-
- Bathrooms:
- 5.00
-
- Full Baths:
- 5
-
- Square Footage:
- 5,798
-
- Acres:
- 0.29
-
- Year Built:
- 2008
-
- Type:
- Residential
-
- Sub-Type:
- Single Family Residence
-
- Status:
- Active
Community Information
-
- Address:
- 7986 9th Avenue S
-
- Area:
- St Pete/South Pasadena/Gulfport/St Pete Bch
-
- Subdivision:
- SOUTH CSWY ISLE YACHT CLUB ADD
-
- City:
- ST PETERSBURG
-
- County:
- Pinellas
-
- State:
- FL
-
- Zip Code:
- 33707
Amenities
-
- # of Garages:
- 3
-
- Is Waterfront:
- Yes
-
- Waterfront:
- Intracoastal Waterway
-
- Has Pool:
- Yes
Interior
-
- Interior Features:
- Built-in Features, Cathedral Ceiling(s), Ceiling Fans(s), Central Vaccum, Coffered Ceiling(s), Crown Molding, Eat-in Kitchen, High Ceilings, Open Floorplan, Primary Bedroom Main Floor, Solid Surface Counters, Solid Wood Cabinets, Split Bedroom, Stone Counters, Thermostat, Tray Ceiling(s), Window Treatments
-
- Appliances:
- Bar Fridge, Built-In Oven, Dishwasher, Disposal, Microwave, Other, Range, Range Hood, Refrigerator, Tankless Water Heater, Water Filtration System, Water Softener, Wine Refrigerator
-
- Heating:
- Central, Zoned
-
- Cooling:
- Central Air, Zoned
-
- Fireplace:
- Yes
-
- Fireplaces:
- Gas
Exterior
-
- Exterior Features:
- Balcony, Dog Run, Lighting, Outdoor Grill, Outdoor Kitchen, Private Mailbox, Sliding Doors, Storage
-
- Roof:
- Built-Up, Tile
-
- Foundation:
- Block, Pillar/Post/Pier, Slab
School Information
-
- Elementary:
- Azalea Elementary-PN
-
- Middle:
- Azalea Middle-PN
-
- High:
- Boca Ciega High-PN
Additional Information
-
- Days on Market:
- 140
-
- Zoning:
- SFR
Listing Details
- Listing Office:
- Access Paradise Realty
