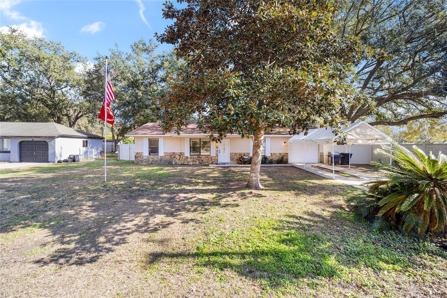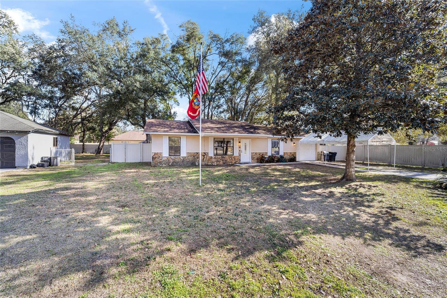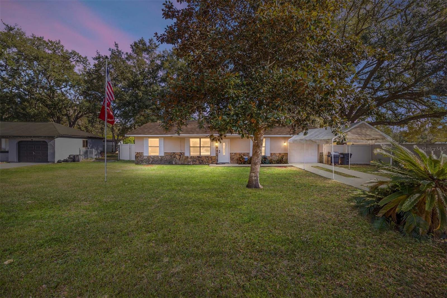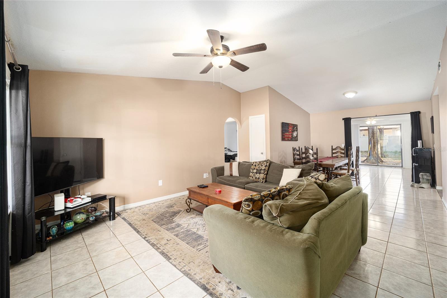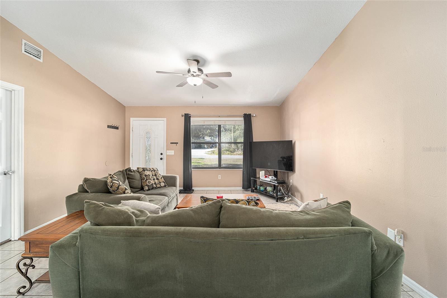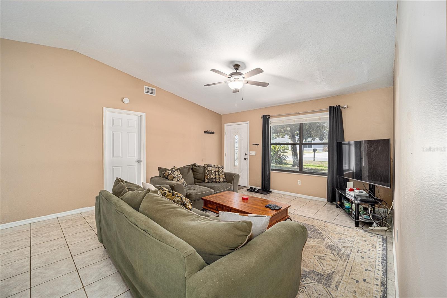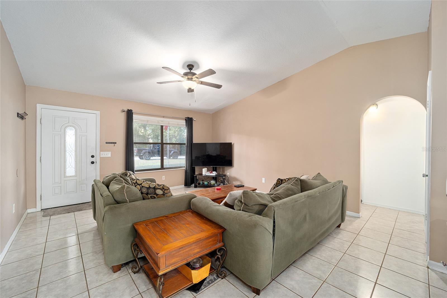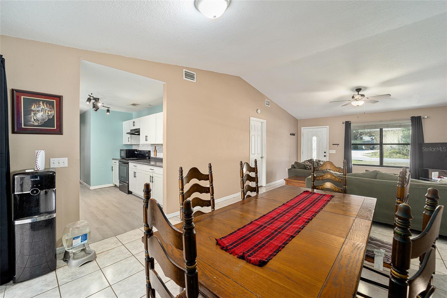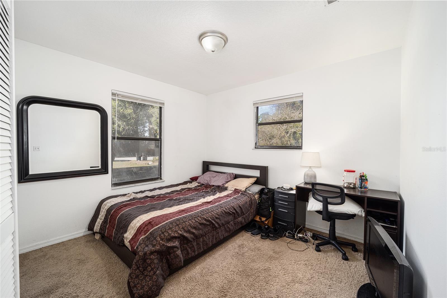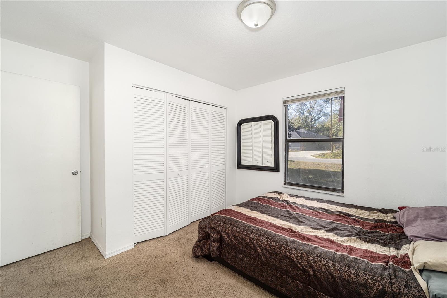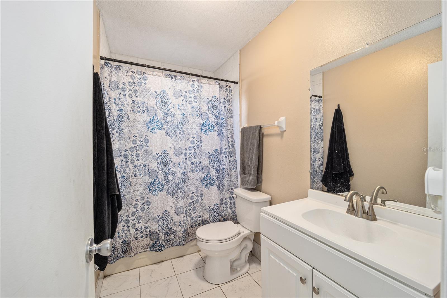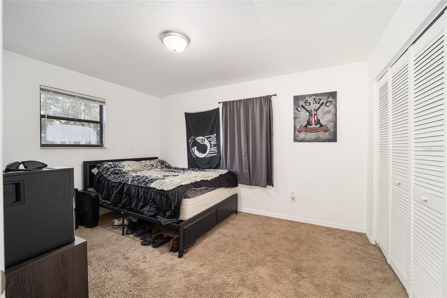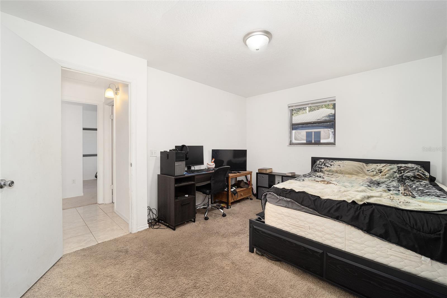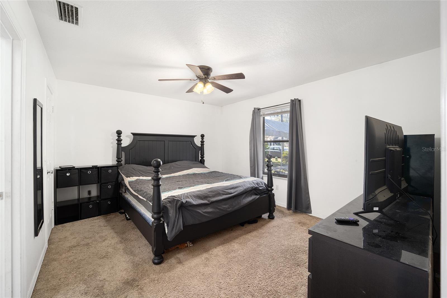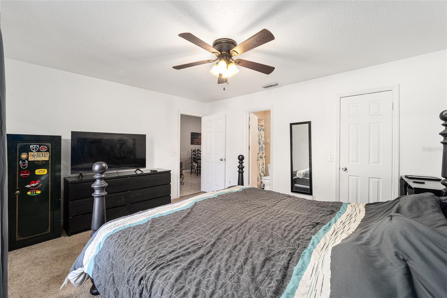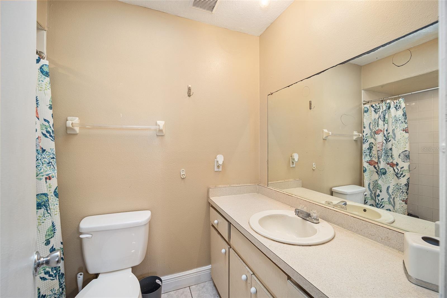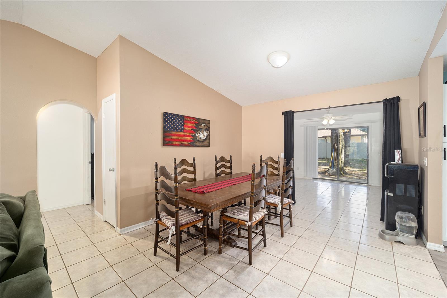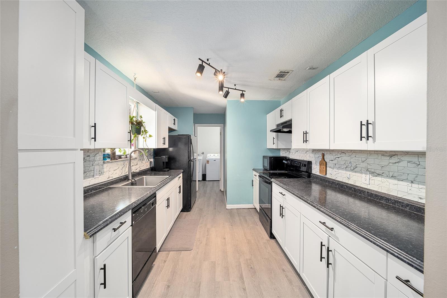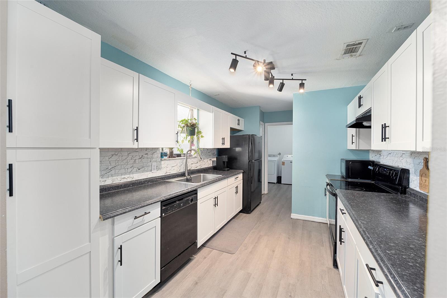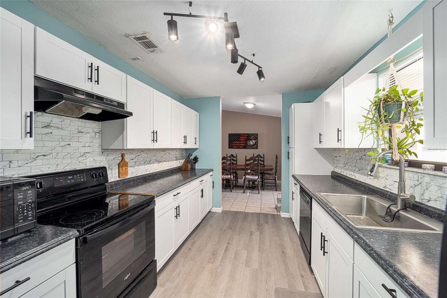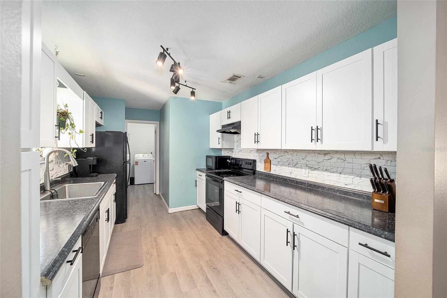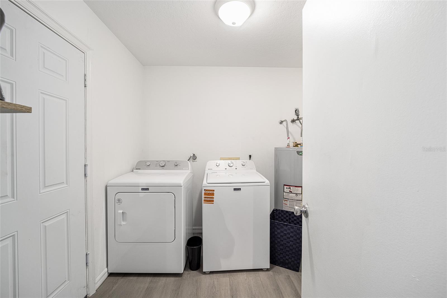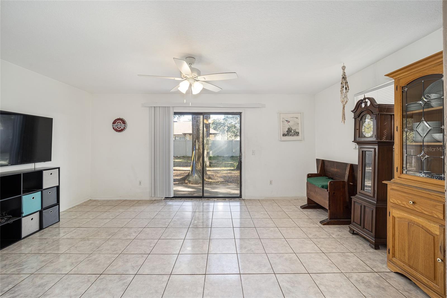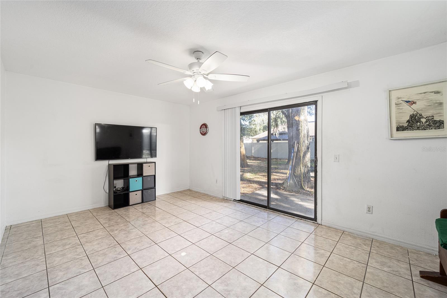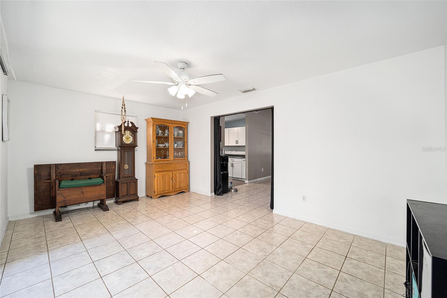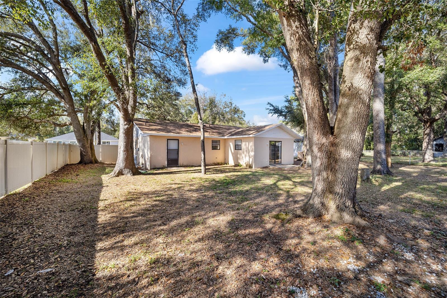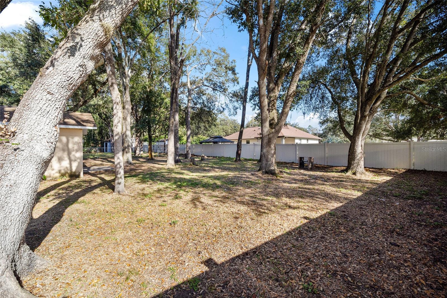$210,000 - 18 Pine Circle Drive, OCALA
- 3
- Bedrooms
- 2
- Baths
- 1,495
- SQ. Feet
- 0.23
- Acres
Under contract-accepting backup offers. A Fantastic Opportunity! Charming & Spacious 3-Bedroom Home in a Quiet Cul-de-Sac with NO HOA. Nestled in the peaceful community of Silver Springs Shores, this 3-bedroom, 2-bathroom home offers a functional and inviting layout, perfect for any stage of life. The split floor plan ensures privacy for the spacious primary suite, which features a large walk-in closet and plenty of natural light. The newly remodeled kitchen shines with beautiful cabinets and ample storage, seamlessly connecting to the dedicated dining room—ideal for gatherings. A separate laundry room adds extra convenience. A standout feature is the enclosed bonus flex room, offering endless possibilities as a home office, playroom, or extra living space. Outside, the fenced backyard provides a private retreat for relaxation or entertaining. The attached 1-car garage adds storage and functionality. This home is a great opportunity for buyers looking for comfort, space, and potential. Don’t miss your chance—schedule your showing today!
Essential Information
-
- MLS® #:
- TB8346029
-
- Price:
- $210,000
-
- Bedrooms:
- 3
-
- Bathrooms:
- 2.00
-
- Full Baths:
- 2
-
- Square Footage:
- 1,495
-
- Acres:
- 0.23
-
- Year Built:
- 1989
-
- Type:
- Residential
-
- Sub-Type:
- Single Family Residence
-
- Status:
- Pending
Community Information
-
- Address:
- 18 Pine Circle Drive
-
- Area:
- Ocala
-
- Subdivision:
- SILVER SPGS SHORES UN 9
-
- City:
- OCALA
-
- County:
- Marion
-
- State:
- FL
-
- Zip Code:
- 34472
Amenities
-
- # of Garages:
- 1
Interior
-
- Interior Features:
- Living Room/Dining Room Combo, Primary Bedroom Main Floor, Thermostat
-
- Appliances:
- Dishwasher, Electric Water Heater, Range, Range Hood, Refrigerator
-
- Heating:
- Electric, Heat Pump
-
- Cooling:
- Central Air
-
- # of Stories:
- 1
Exterior
-
- Exterior Features:
- Sliding Doors
-
- Roof:
- Shingle
-
- Foundation:
- Slab
School Information
-
- Elementary:
- Legacy Elementary School
-
- Middle:
- Lake Weir Middle School
-
- High:
- Lake Weir High School
Additional Information
-
- Days on Market:
- 35
-
- Zoning:
- R1
Listing Details
- Listing Office:
- Zach Taylor
