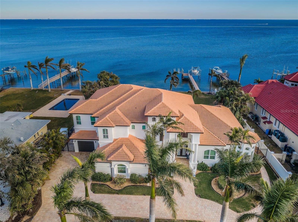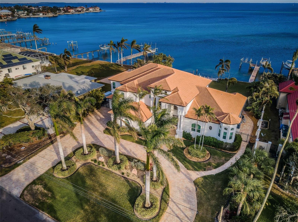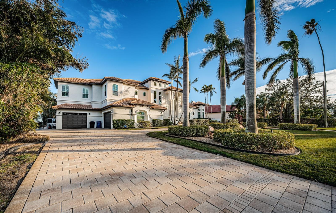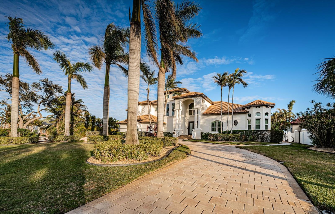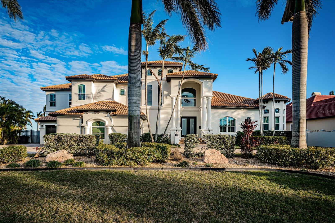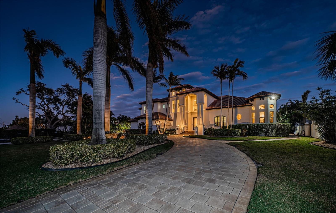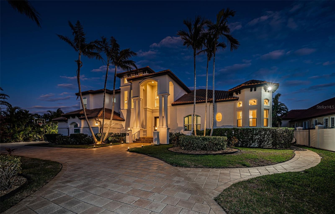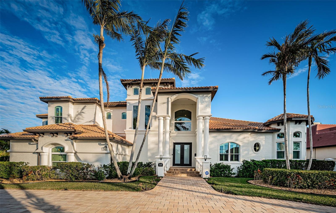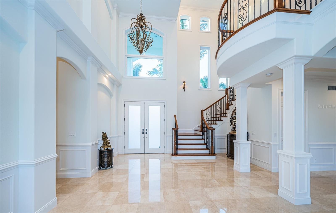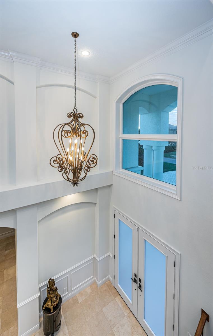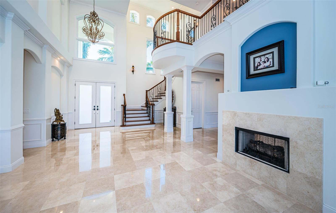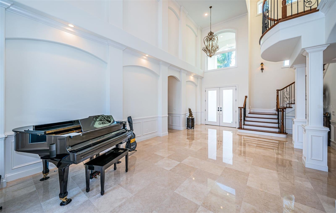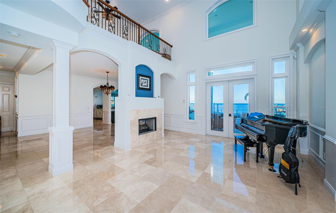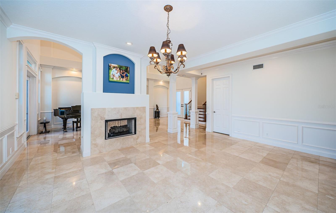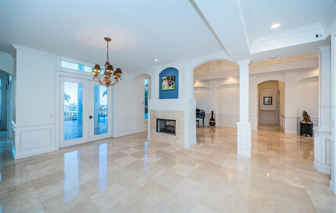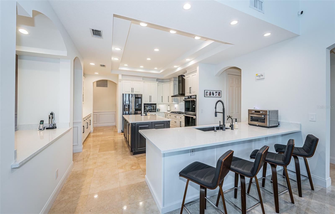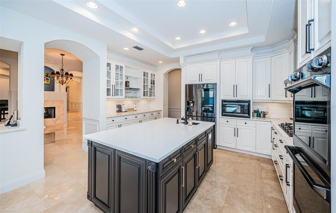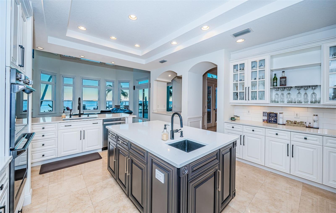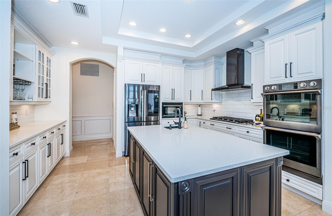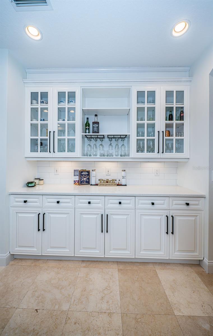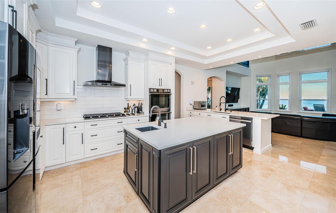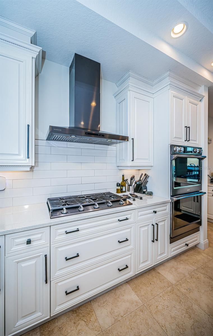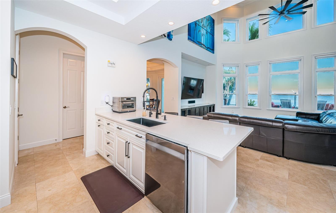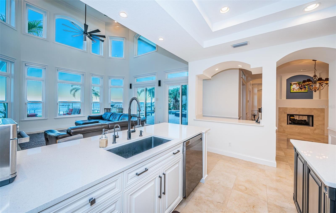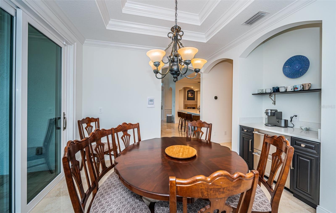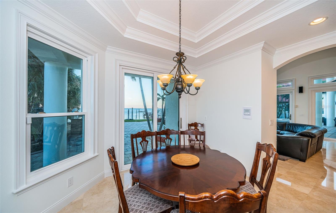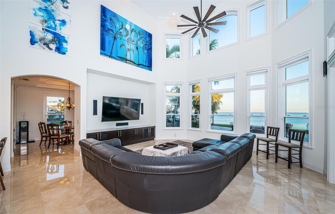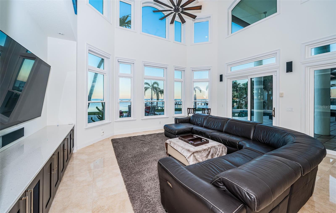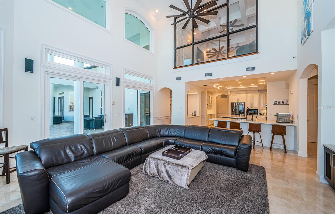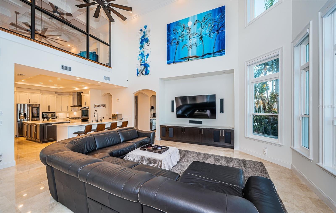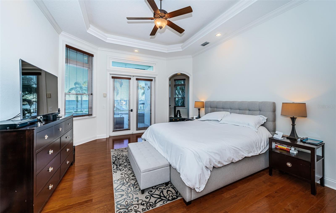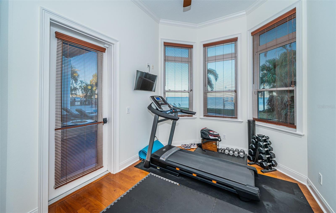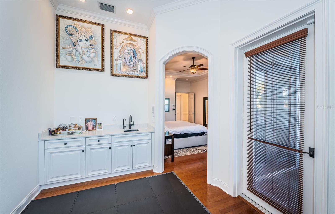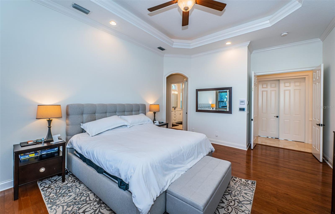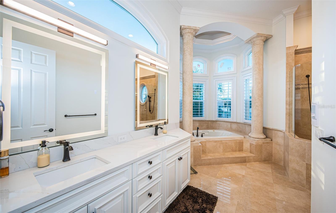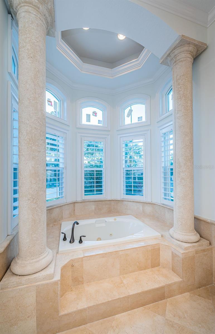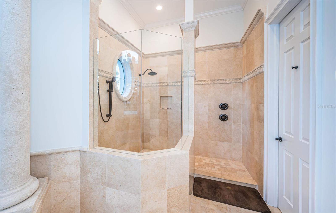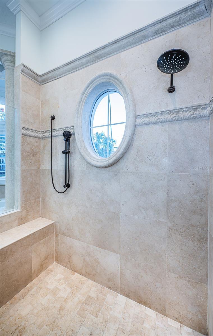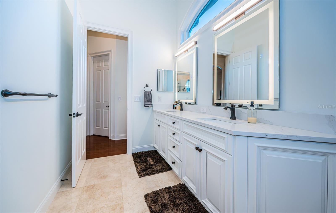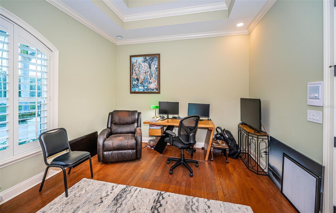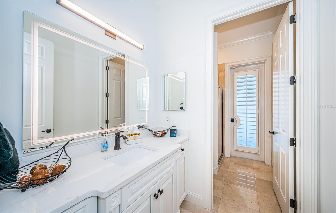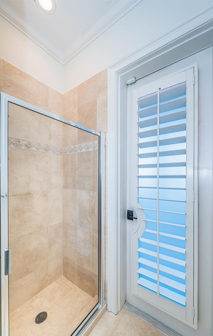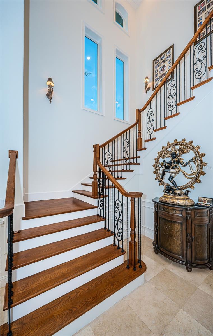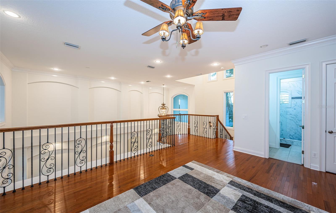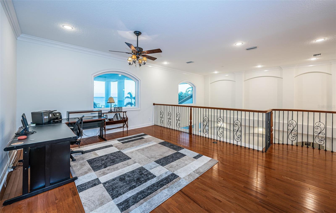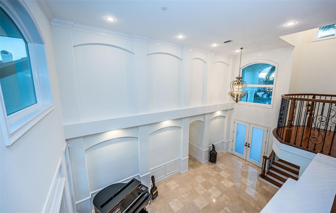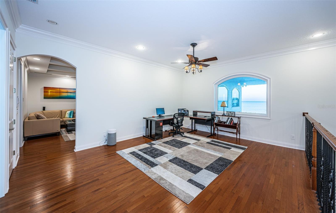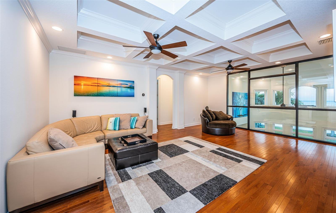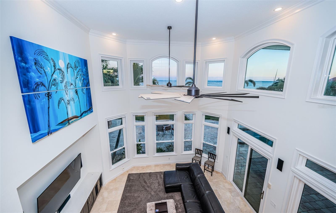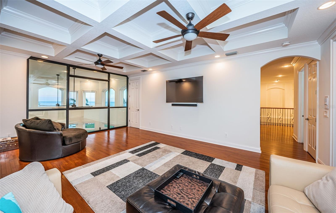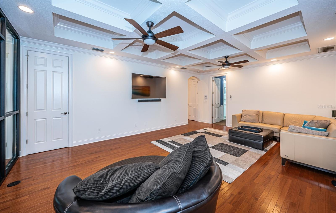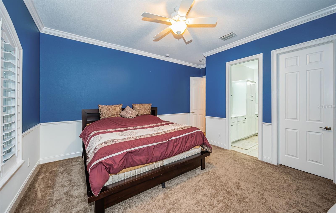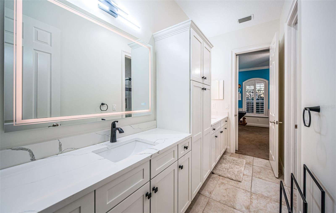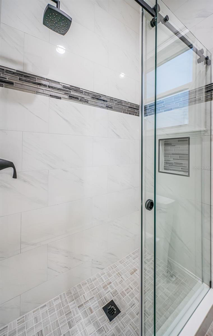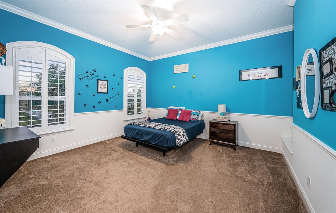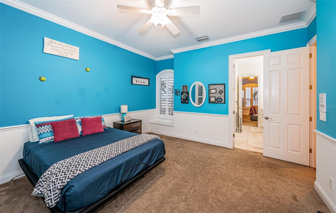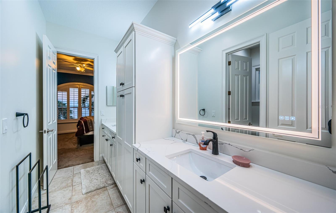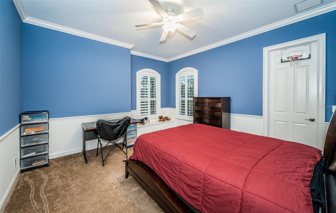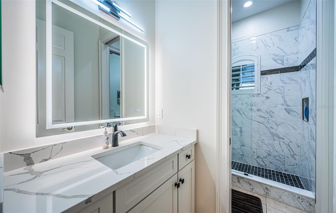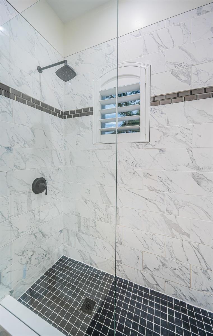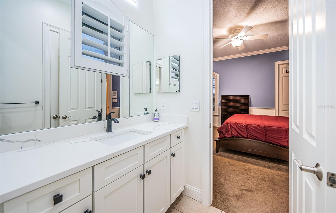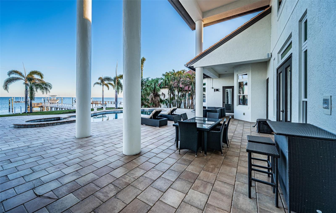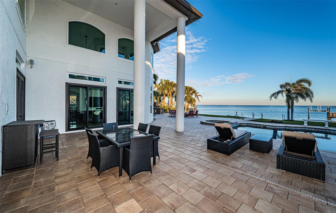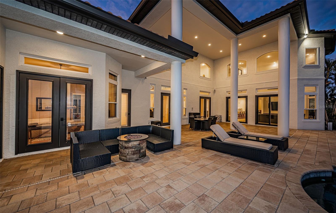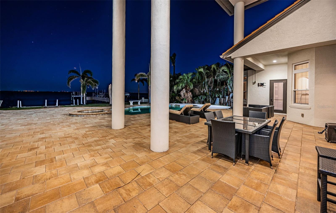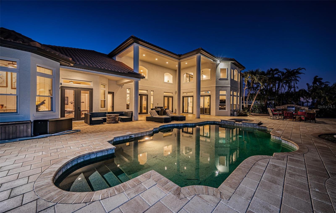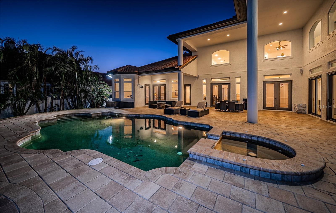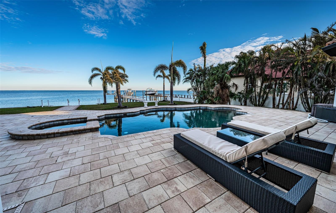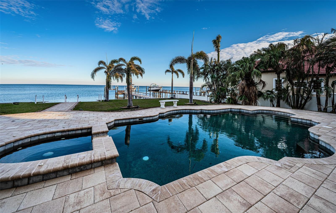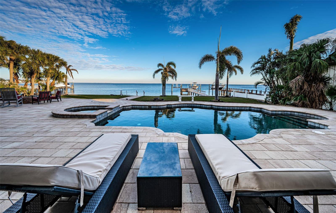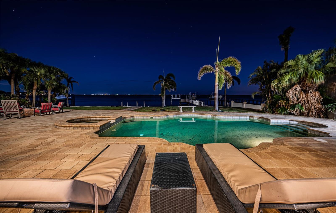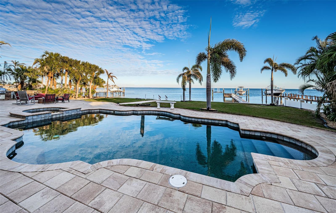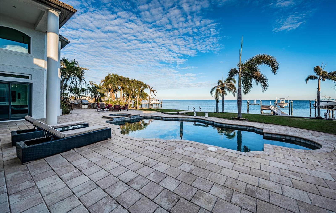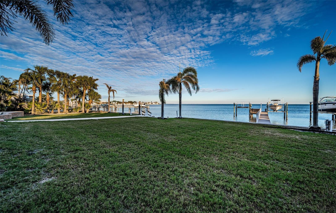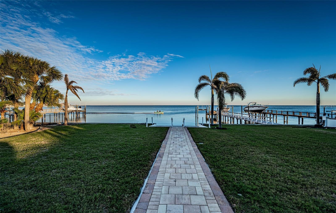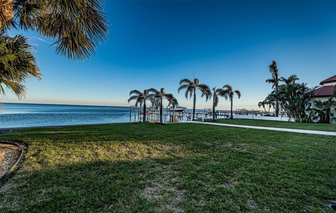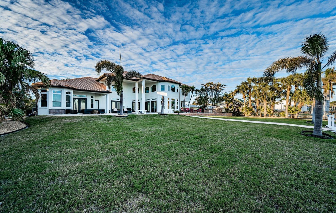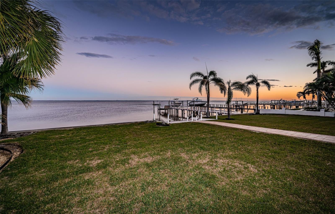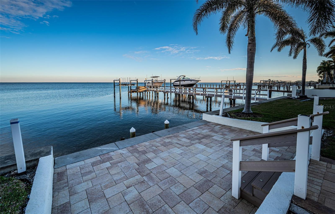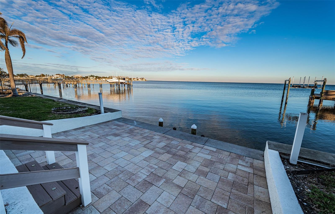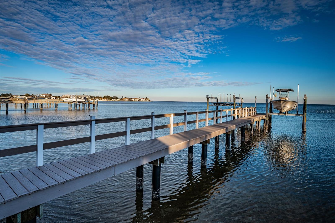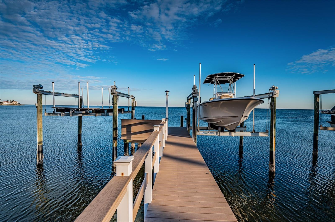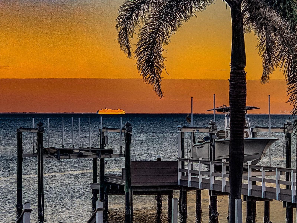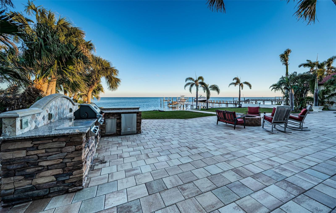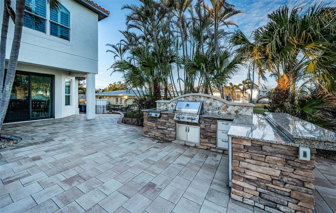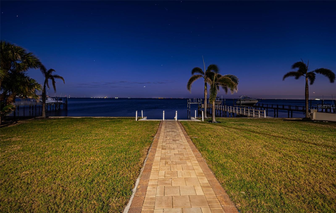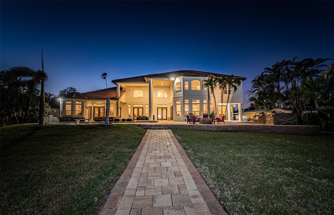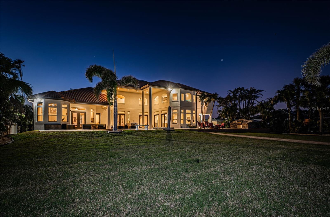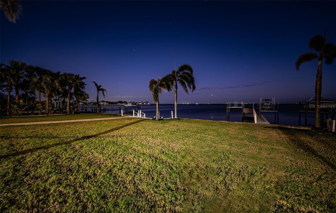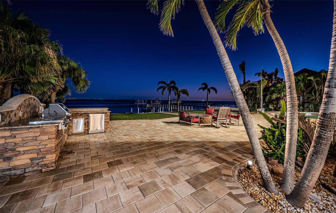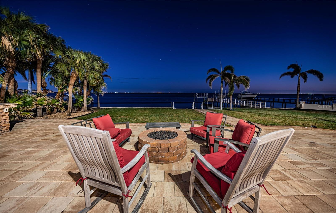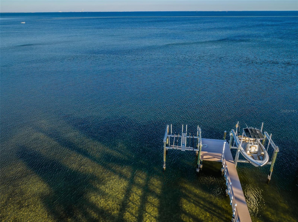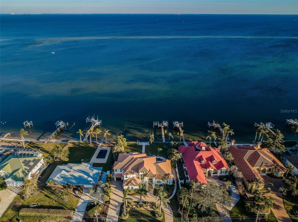$4,500,000 - 4419 Bayshore Boulevard Ne, ST PETERSBURG
- 4
- Bedrooms
- 4
- Baths
- 5,088
- SQ. Feet
- 0.46
- Acres
NO FLOOD DAMAGE TO LIVING AREAS OR POOL/ENTERTAINMENT DECK! Nestled on nearly half an acre with an impressive 120 feet of waterfront, this stunning custom coastal estate spans 6,866 total sqft under roof. A grand circular paver driveway, lined with lush landscaping and towering Royal Palms, leads to an elegant residence featuring soaring columns and a 21-foot-high covered entry. Step inside the towering foyer, where polished marble floors, graceful archways, and artisan-quality woodwork create a breathtaking first impression. Expansive windows showcase spectacular water views throughout the home. The formal sitting area and dining room, both overlooking the waterfront, are complemented by an elegant wine/beverage center and a dual-sided gas fireplace. Designed for the culinary enthusiast, the chef’s kitchen features luxurious quartz countertops, coastal white cabinetry, a sizable multi-level breakfast bar, an island prep center, gas cooking, premium appliances, substantial storage, and a walk-in pantry. The waterfront living room, with its exquisite built-in entertainment center and soaring 21-foot ceilings, seamlessly connects to the entertainment deck. A casual dining space offers another beverage/serving center and stunning views of the bay. The primary suite is a true retreat, featuring recessed tray ceilings, a dedicated sitting room with a morning bar, and direct access to the pool deck. Two generous walk-in closets lead to a lavish spa-like bath, complete with marble floors, a jetted spa tub encased in marble, quartz vanities, and a dazzling all-marble walk-in rain shower. A large office with built-ins is complemented by a luxurious full guest bath with pool access. Upstairs, an expansive multi-purpose loft overlooks the foyer and sitting area, leading to a spacious family room with coffered ceilings and an entertainment center. The upper level offers three oversized bedrooms (one with breathtaking water views), walk-in closets, and two designer bathrooms with exquisite vanities, tilework, and high-end shower systems. The outdoor oasis is truly spectacular! A huge elevated paver deck surrounds the PebbleTec pool and spa, while the built-in outdoor kitchen boasts a gas cooking center, multi-level dining bar, and stunning granite, flatstone, and cast-stone finishes. An impressive 660 sqft of covered deck space provides multiple seating areas, ideal for dining, relaxing, and entertaining, complete with a built-in gas firepit. Beyond the deck, a sweeping open yard with incredible views of Tampa Bay leads to the updated seawall with a composite dock, complete with a seating bench, 10,000 lb boat lift, and dual jet ski lift. Additional highlights include a well-appointed laundry room, extensive landscape and pathway lighting, and numerous high-end features. This extraordinary waterfront estate offers luxury, elegance, and a premier location—a true must-see! All dimensions are estimates; buyer to verify.
Essential Information
-
- MLS® #:
- TB8344592
-
- Price:
- $4,500,000
-
- Bedrooms:
- 4
-
- Bathrooms:
- 4.00
-
- Full Baths:
- 4
-
- Square Footage:
- 5,088
-
- Acres:
- 0.46
-
- Year Built:
- 2003
-
- Type:
- Residential
-
- Sub-Type:
- Single Family Residence
-
- Style:
- Custom, Elevated
-
- Status:
- Active
Community Information
-
- Address:
- 4419 Bayshore Boulevard Ne
-
- Area:
- St Pete
-
- Subdivision:
- SHORE ACRES
-
- City:
- ST PETERSBURG
-
- County:
- Pinellas
-
- State:
- FL
-
- Zip Code:
- 33703
Amenities
-
- Parking:
- Circular Driveway, Driveway, Electric Vehicle Charging Station(s), Garage Door Opener, Garage Faces Side, Oversized, Split Garage
-
- # of Garages:
- 3
-
- View:
- Water
-
- Is Waterfront:
- Yes
-
- Waterfront:
- Intracoastal Waterway
-
- Has Pool:
- Yes
Interior
-
- Interior Features:
- Built-in Features, Cathedral Ceiling(s), Ceiling Fans(s), Central Vaccum, Chair Rail, Crown Molding, Dry Bar, Eat-in Kitchen, High Ceilings, Kitchen/Family Room Combo, Living Room/Dining Room Combo, Open Floorplan, Primary Bedroom Main Floor, Solid Surface Counters, Solid Wood Cabinets, Split Bedroom, Stone Counters, Thermostat, Tray Ceiling(s), Vaulted Ceiling(s), Walk-In Closet(s), Window Treatments
-
- Appliances:
- Bar Fridge, Built-In Oven, Convection Oven, Cooktop, Dishwasher, Disposal, Dryer, Electric Water Heater, Exhaust Fan, Microwave, Refrigerator, Washer, Water Softener, Wine Refrigerator
-
- Heating:
- Central, Electric, Zoned
-
- Cooling:
- Central Air, Zoned
-
- Fireplace:
- Yes
-
- Fireplaces:
- Gas, Living Room
Exterior
-
- Exterior Features:
- Balcony, French Doors, Irrigation System, Lighting, Outdoor Grill, Outdoor Kitchen, Private Mailbox, Rain Gutters, Sliding Doors
-
- Lot Description:
- Flood Insurance Required, FloodZone, City Limits, In County, Landscaped, Near Marina, Oversized Lot, Paved
-
- Roof:
- Tile
-
- Foundation:
- Slab
School Information
-
- Elementary:
- Shore Acres Elementary-PN
-
- Middle:
- Meadowlawn Middle-PN
-
- High:
- Northeast High-PN
Additional Information
-
- Days on Market:
- 163
-
- Zoning:
- SFR
Listing Details
- Listing Office:
- Century 21 Jim White & Assoc
