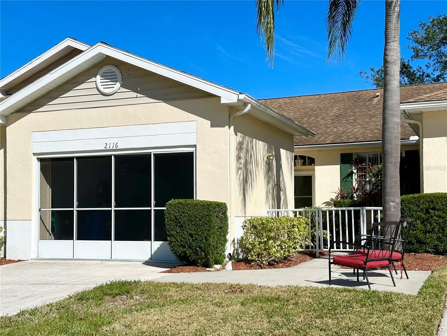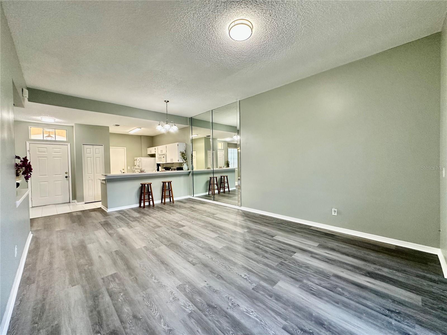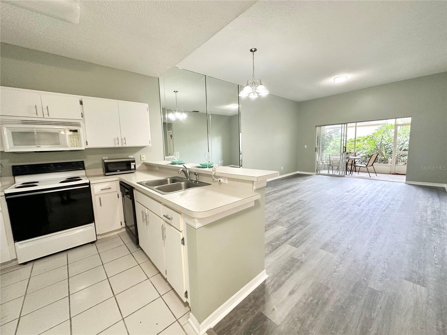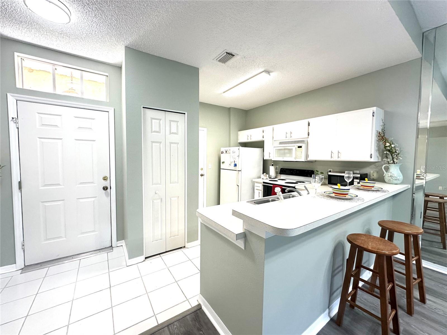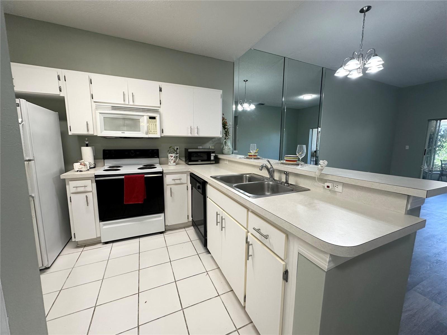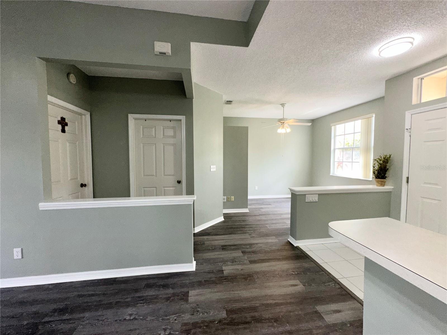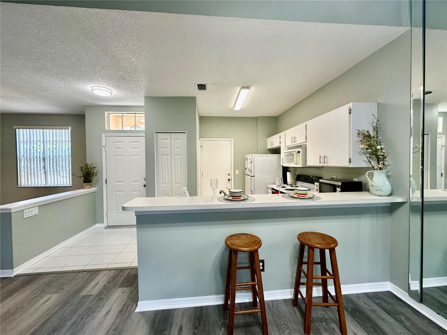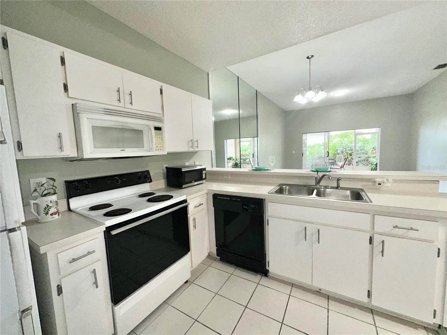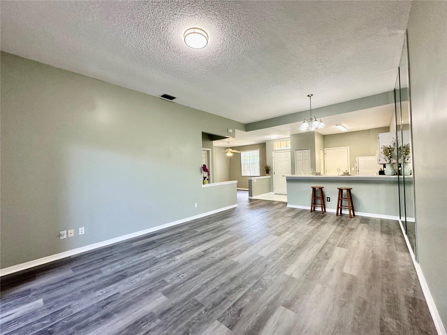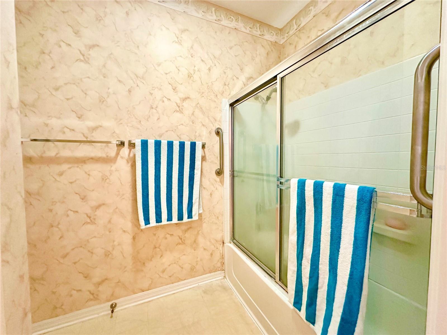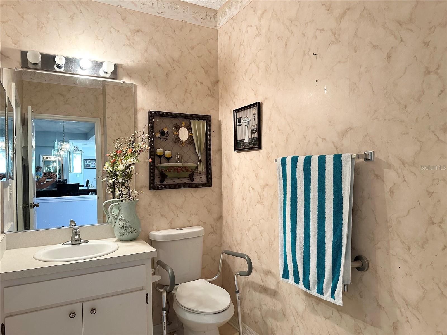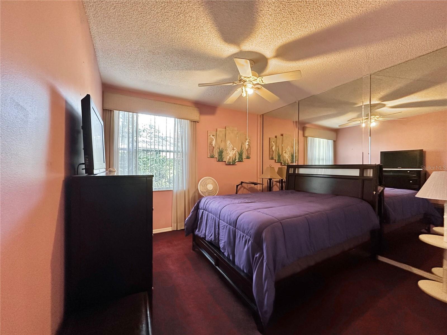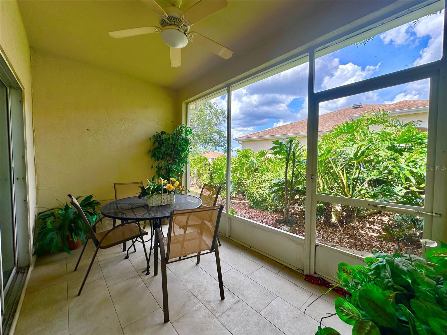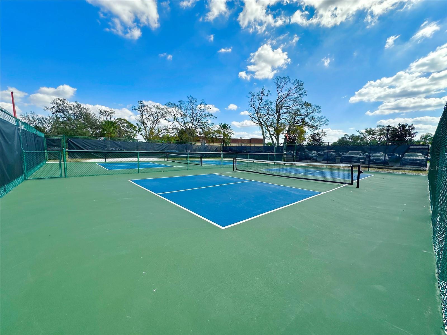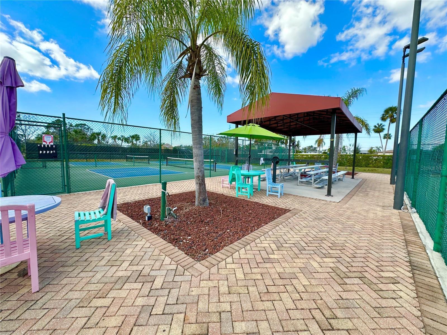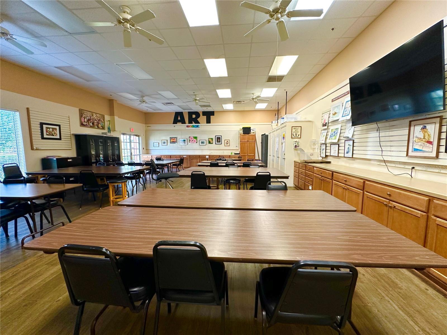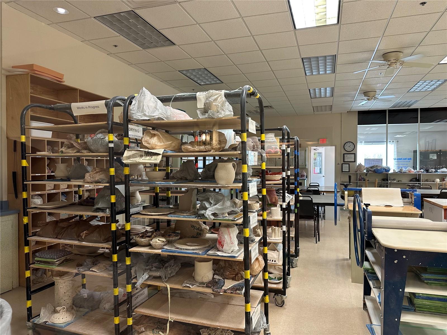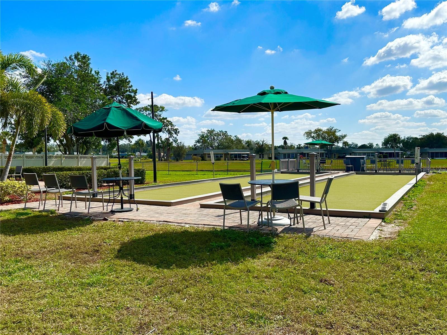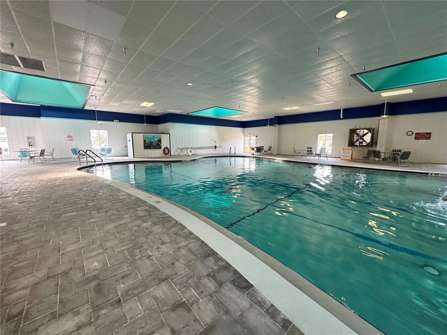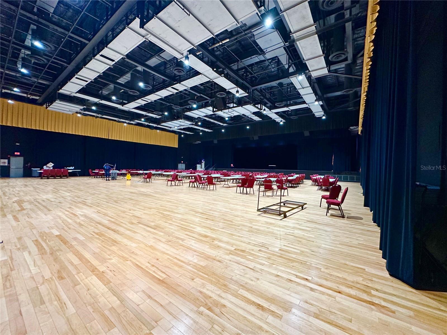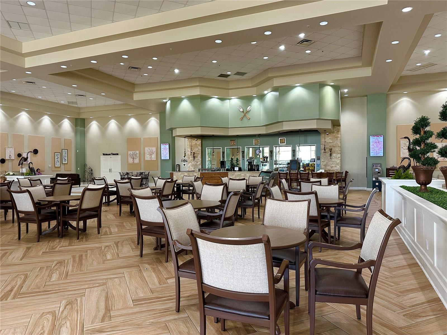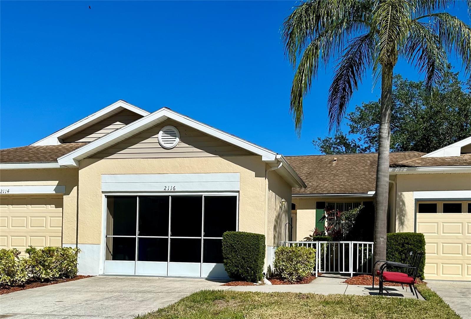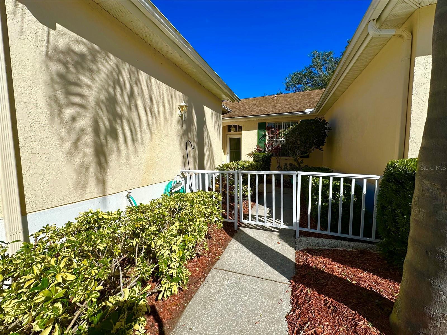$139,950 - 2116 Nantucket Drive 19, SUN CITY CENTER
- 1
- Bedrooms
- 1
- Baths
- 963
- SQ. Feet
- 0.04
- Acres
IMAGINE A SPACIOUS ONE BEDROOM HOME (AND DEN....THAT CAN BE A SECOND BEDROOM) THAT COMES WITH A 1.5 CAR GARAGE AND SCREENED PATIO. Come see the BRAND New paint and vinyl floors in this beautiful home. LOCATION LOCATION LOCATION.... A Florida lifestyle that’s waiting for you in this gated community of KINGS POINT. This adorable AMESBURY Condo will not disappoint you. Enjoy an open floor plan, high ceilings, a private screened in patio, and wonderful landscaped front gated entryway. The den has a nice closet and can be converted into a second bedroom. The kitchen boasts a large breakfast bar and a pantry. With a private courtyard out front and a screened in patio out back, perfect for a private morning coffee moment. The 1 and 1/2 car garage leaves room for your car and golf cart as well as the washer dryer unit and has a built in screen door. The Primary bedroom has a walk-in closet and a privacy door to the split bathroom. Enjoy the indoor and outdoor pools, hot tubs, fitness center, sports bar and cafe. This active 55+ adult neighborhood is waiting for you! The activities and events are plentiful in the NORTH club house as well as a monthly fresh produce market. The SOUTH CLUB HOUSE and South Gate and located close by. . Yes bring your pet !!! (restrictions apply)
Essential Information
-
- MLS® #:
- TB8343615
-
- Price:
- $139,950
-
- Bedrooms:
- 1
-
- Bathrooms:
- 1.00
-
- Full Baths:
- 1
-
- Square Footage:
- 963
-
- Acres:
- 0.04
-
- Year Built:
- 1997
-
- Type:
- Residential
-
- Sub-Type:
- Condominium
-
- Status:
- Active
Community Information
-
- Address:
- 2116 Nantucket Drive 19
-
- Area:
- Sun City Center / Ruskin
-
- Subdivision:
- NANTUCKET IV CONDO
-
- City:
- SUN CITY CENTER
-
- County:
- Hillsborough
-
- State:
- FL
-
- Zip Code:
- 33573
Amenities
-
- # of Garages:
- 1
Interior
-
- Interior Features:
- High Ceilings, Kitchen/Family Room Combo, Living Room/Dining Room Combo, Open Floorplan
-
- Appliances:
- Dishwasher, Disposal, Microwave, Range, Refrigerator
-
- Heating:
- Central, Electric
-
- Cooling:
- Central Air
-
- # of Stories:
- 1
Exterior
-
- Exterior Features:
- Courtyard, Sliding Doors
-
- Roof:
- Shake
-
- Foundation:
- Slab
Additional Information
-
- Days on Market:
- 112
-
- Zoning:
- PD
Listing Details
- Listing Office:
- Charles Rutenberg Realty Inc
