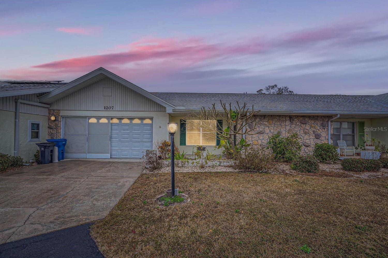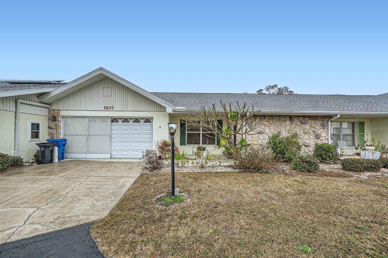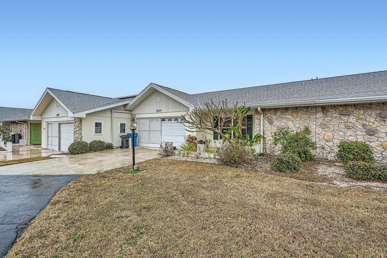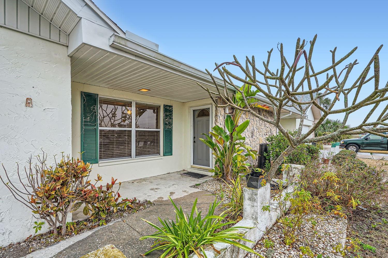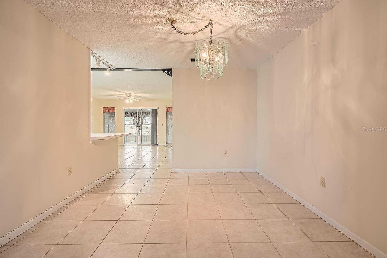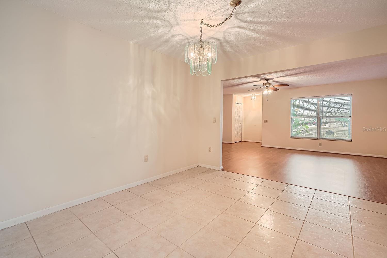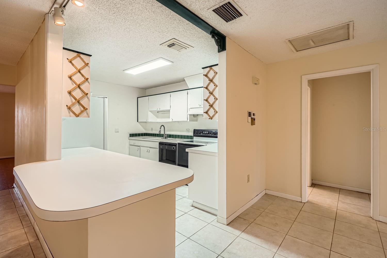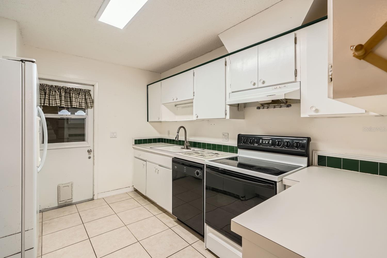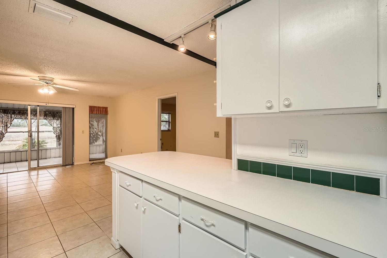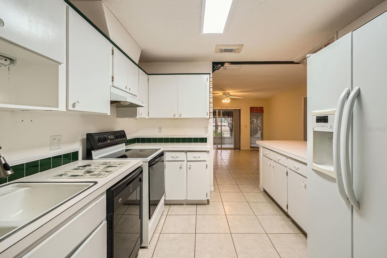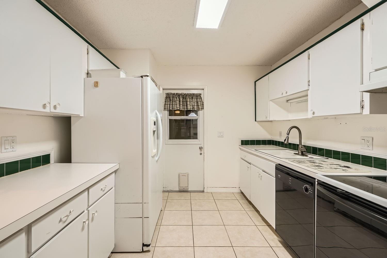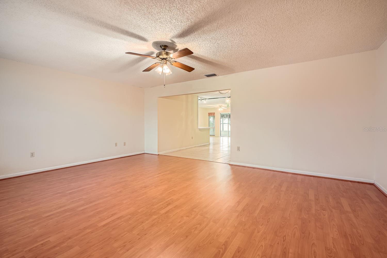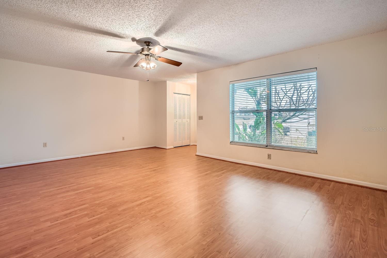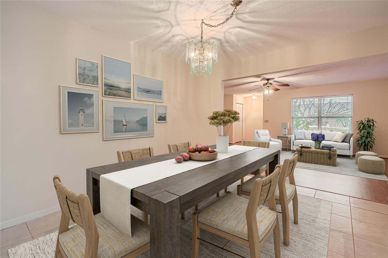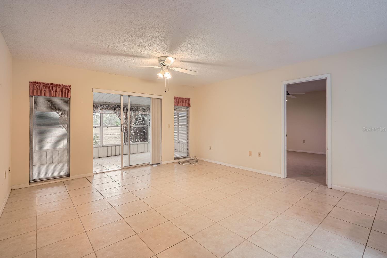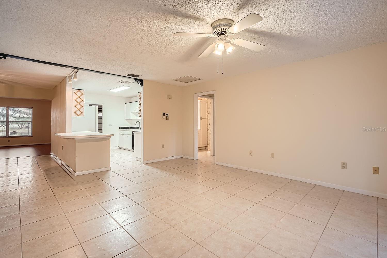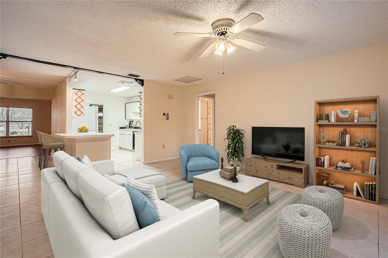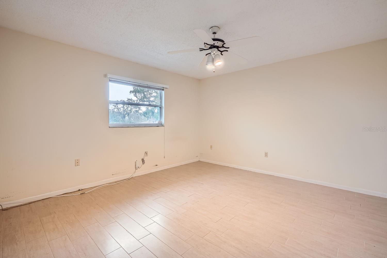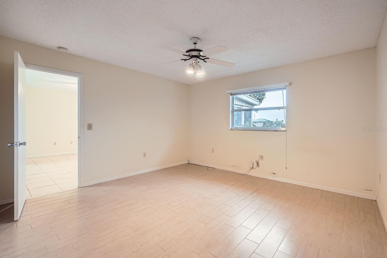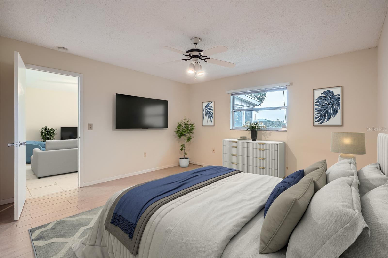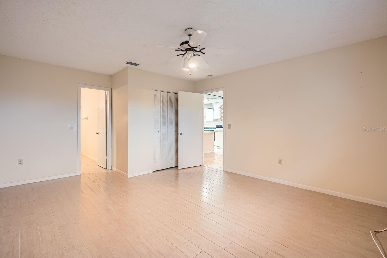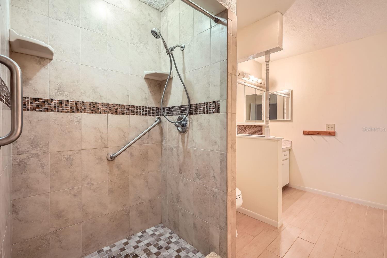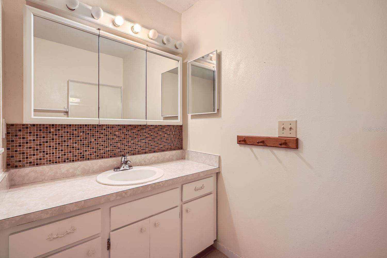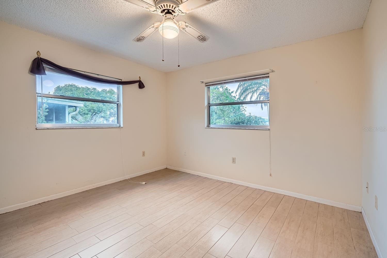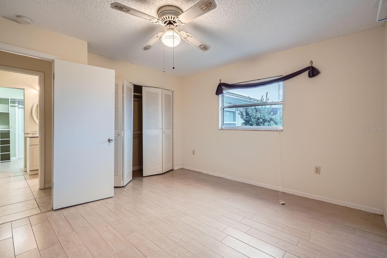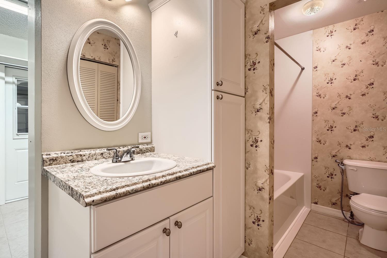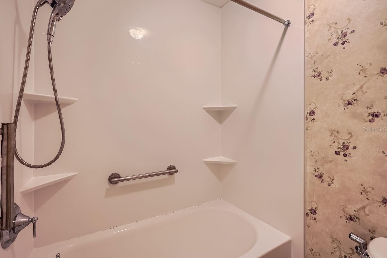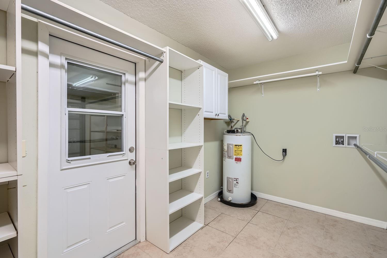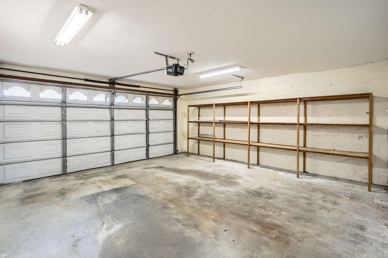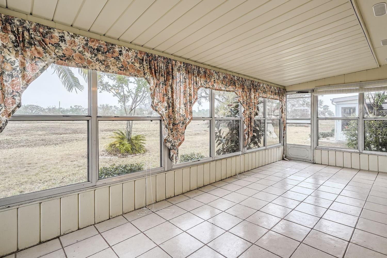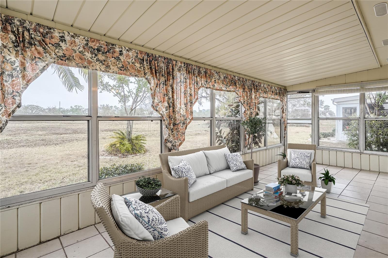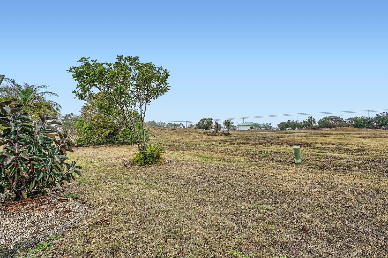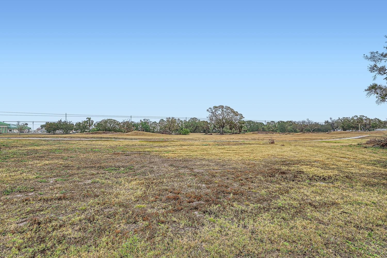$169,900 - 1207 Eastloch Court, SUN CITY CENTER
- 2
- Bedrooms
- 2
- Baths
- 1,516
- SQ. Feet
- 0.05
- Acres
"Disney for Retirees" is how many enthusiasts describe this Sun City community. Sun City is defined as a golf cart friendly community with facilities for every sport an active retiree may enjoy inclusive of swimming, tennis, pickleball, golfing and chilling with friends. This well maintained condo is perfect for new residents seeking a low maintenance home in the center of Sun City. This home has the feel of a single family home because of its roominess and amenities. Upon entry into the home, there is spacious living room with recently updated laminate flooring. This leads to a formal dining area adjacent to the kitchen and den area. Privacy is enhanced as the bedrooms are situated on opposite sides of the open living areas. Each bedroom has it's own walk-in closet for maximum storage. Further, the laundry room leads to the two car garage that has further storage closets. This wonderful condo is accentuated with a lovely Florida room that looks out over the peaceful backyard. Entertaining and living in this home is delightful. It is conveniently located within minutes of Interstate 75 for easy commutes to the beaches or Tampa.
Essential Information
-
- MLS® #:
- TB8340420
-
- Price:
- $169,900
-
- Bedrooms:
- 2
-
- Bathrooms:
- 2.00
-
- Full Baths:
- 2
-
- Square Footage:
- 1,516
-
- Acres:
- 0.05
-
- Year Built:
- 1976
-
- Type:
- Residential
-
- Sub-Type:
- Condominium
-
- Style:
- Florida
-
- Status:
- Active
Community Information
-
- Address:
- 1207 Eastloch Court
-
- Area:
- Sun City Center / Ruskin
-
- Subdivision:
- WESTWOOD GREENS A CONDO
-
- City:
- SUN CITY CENTER
-
- County:
- Hillsborough
-
- State:
- FL
-
- Zip Code:
- 33573
Amenities
-
- Parking:
- Driveway, Garage Door Opener, Ground Level
-
- # of Garages:
- 1
Interior
-
- Interior Features:
- Ceiling Fans(s), High Ceilings, Open Floorplan, Other, Primary Bedroom Main Floor, Solid Surface Counters, Split Bedroom, Walk-In Closet(s)
-
- Appliances:
- Dishwasher, Dryer, Microwave, Refrigerator, Washer
-
- Heating:
- Electric
-
- Cooling:
- Central Air
-
- # of Stories:
- 1
Exterior
-
- Exterior Features:
- Sidewalk
-
- Roof:
- Shingle
-
- Foundation:
- Slab
Additional Information
-
- Days on Market:
- 147
-
- Zoning:
- PD-MU
Listing Details
- Listing Office:
- Keller Williams Suburban Tampa
