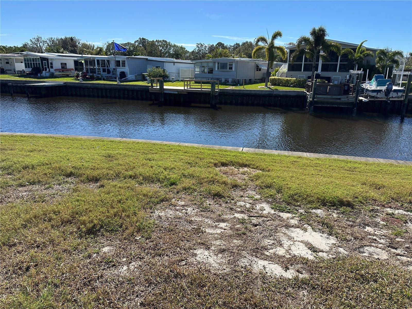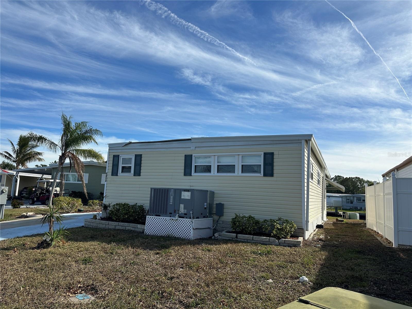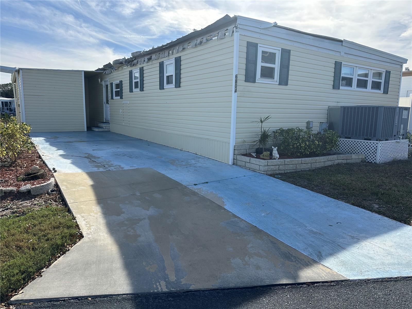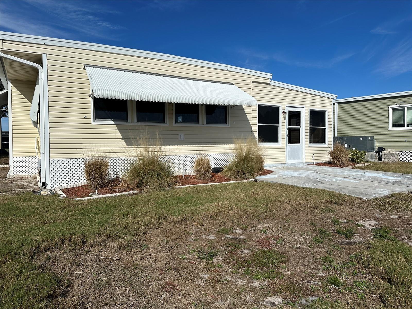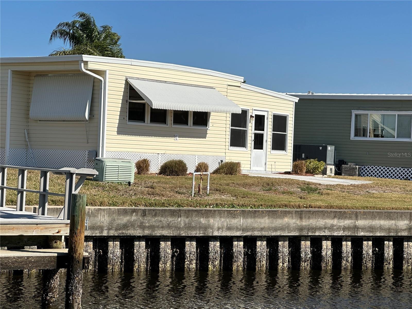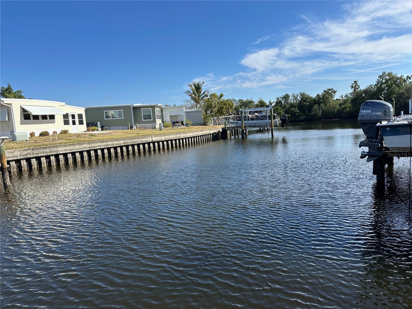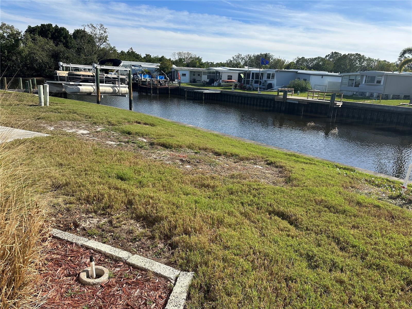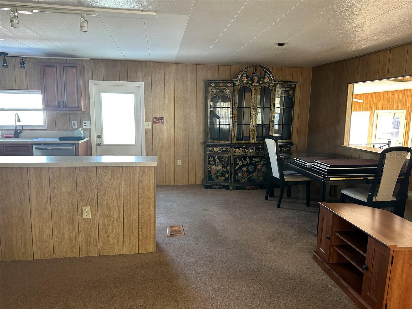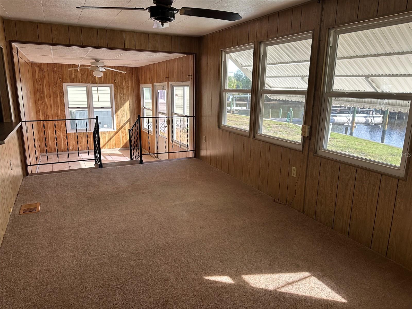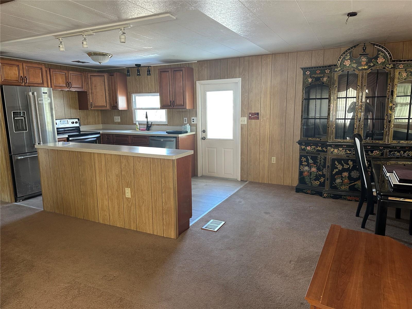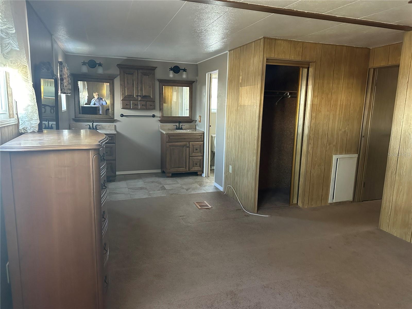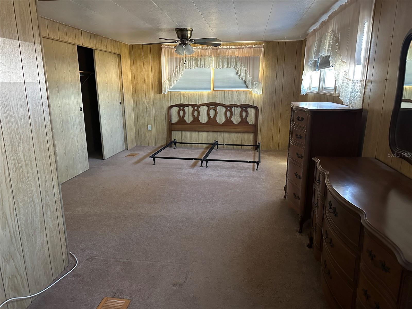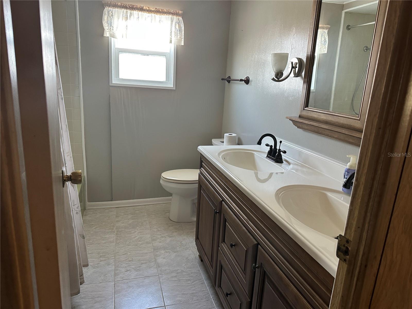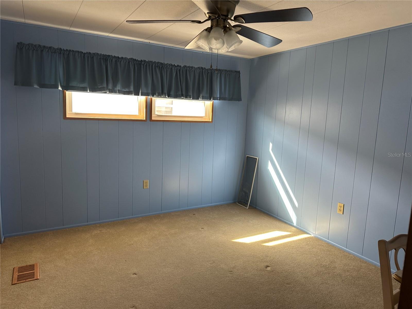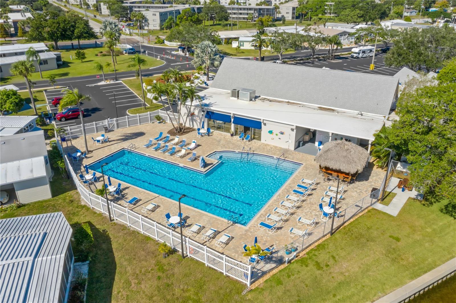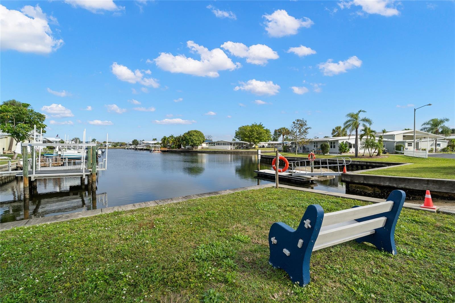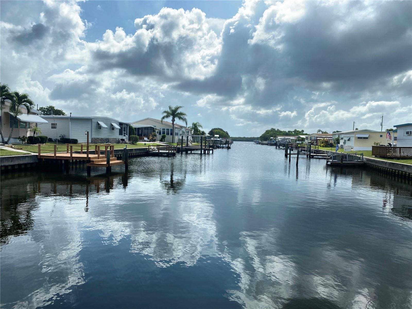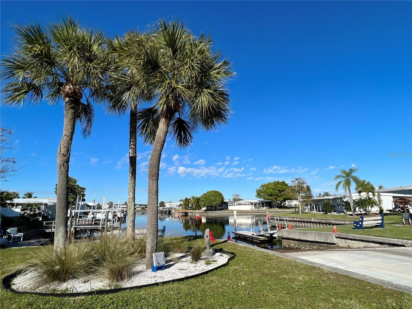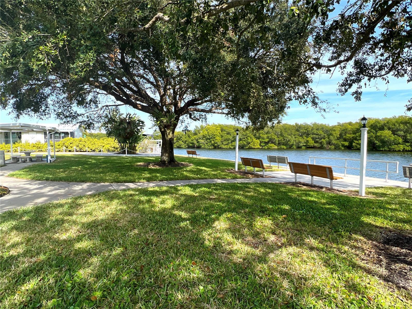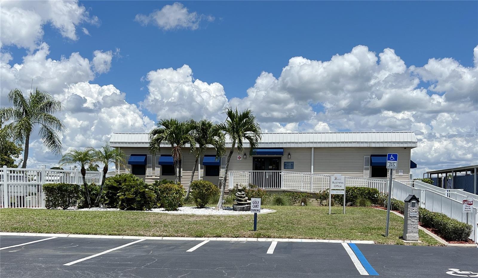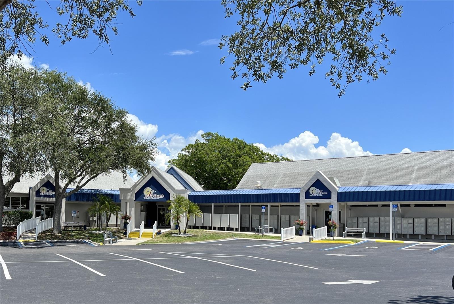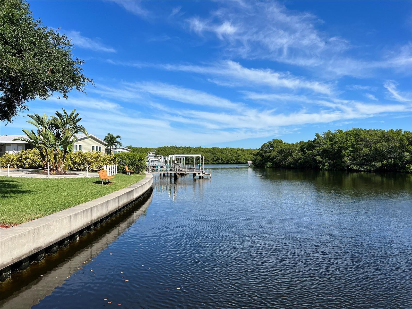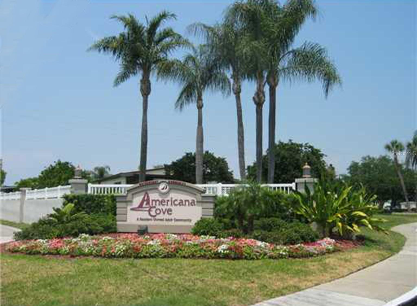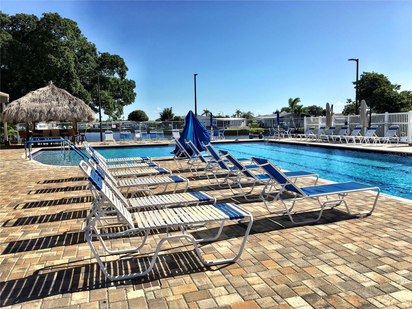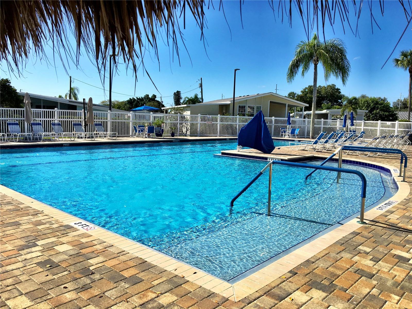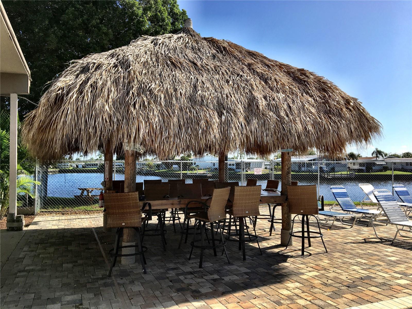$199,000 - 6804 Mount Quincy Drive Ne 362, ST PETERSBURG
- 2
- Bedrooms
- 2
- Baths
- 1,280
- SQ. Feet
- 0.13
- Acres
WATERFRONT LIVING can be yours with this 2 Bed/2 Bath home on a nice waterfront lot. This home has damage from Hurricane Helene and Milton. Renovate the current home or remove it and custom-build a new home. Current home has large rooms, some updated windows, and updates in bath and kitchen. Build a new home and the possibilities are endless! This lot would accommodate a 1200+ sq ft modular home with parking and garage underneath. Enjoy Tampa Bay or be close to downtown St Pete from this wonderful location. Located in the popular 55+community of Americana Cove. This is an active community with many clubs and activities. Low monthly HOA of $360, includes water, sewer, trash, lawn maintenance, 24 hr manned gate, pool, clubhouse, newly updated fitness center, shuffleboard, and Bocce court. Renovate or build and make this your forever home or winter retreat. Americana Cove is conveniently located 10 min from Downtown St Pete, 15 min to airports, or 20 minutes to the beaches, 675 or higher credit score required by management.
Essential Information
-
- MLS® #:
- TB8334410
-
- Price:
- $199,000
-
- Bedrooms:
- 2
-
- Bathrooms:
- 2.00
-
- Full Baths:
- 2
-
- Square Footage:
- 1,280
-
- Acres:
- 0.13
-
- Year Built:
- 1972
-
- Type:
- Residential
-
- Sub-Type:
- Mobile Home - Pre 1976
-
- Status:
- Active
Community Information
-
- Address:
- 6804 Mount Quincy Drive Ne 362
-
- Area:
- St Pete
-
- Subdivision:
- MOBEL AMERICANA MOBILE HOME PARK UNREC
-
- City:
- ST PETERSBURG
-
- County:
- Pinellas
-
- State:
- FL
-
- Zip Code:
- 33702
Amenities
-
- Amenities:
- Clubhouse, Fence Restrictions, Fitness Center, Gated, Handicap Modified, Laundry, Maintenance, Pool, Shuffleboard Court, Storage, Vehicle Restrictions, Wheelchair Access
-
- View:
- Water
-
- Is Waterfront:
- Yes
-
- Waterfront:
- Canal - Saltwater
Interior
-
- Interior Features:
- Ceiling Fans(s), Living Room/Dining Room Combo, Open Floorplan
-
- Appliances:
- Dishwasher, Range, Refrigerator, Washer
-
- Heating:
- Central
-
- Cooling:
- Central Air
-
- # of Stories:
- 1
Exterior
-
- Exterior Features:
- Storage
-
- Roof:
- Roof Over
Additional Information
-
- Days on Market:
- 128
Listing Details
- Listing Office:
- Barefoot Realty Group
