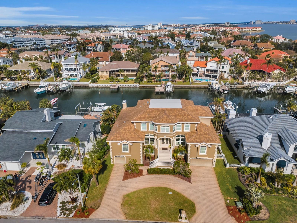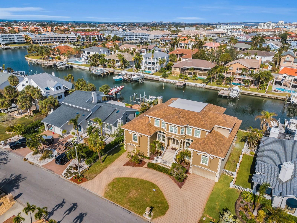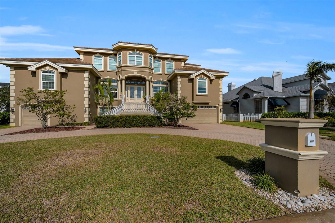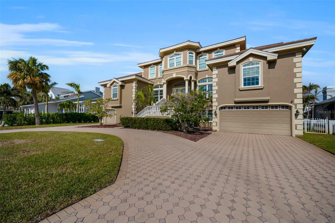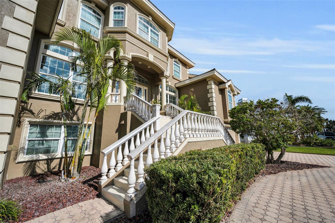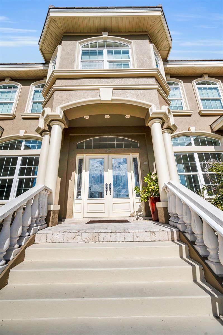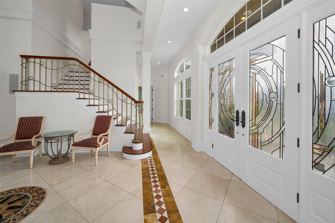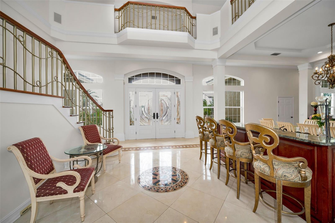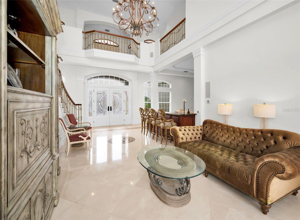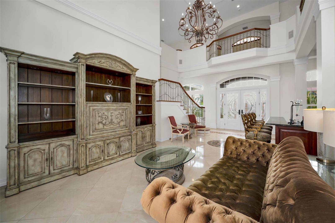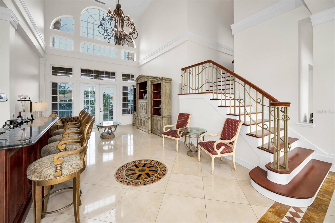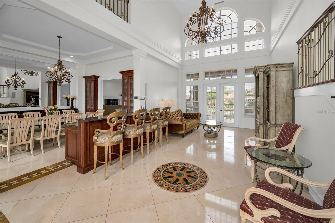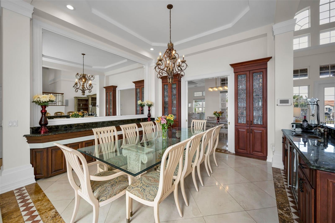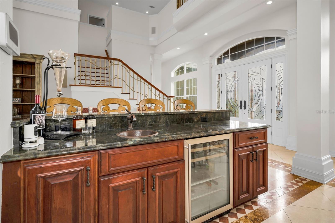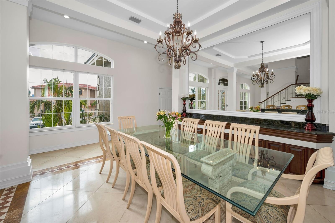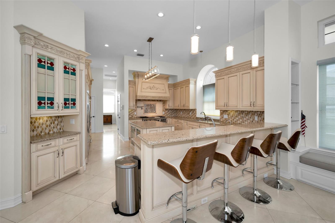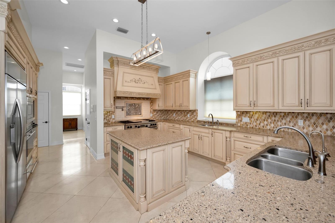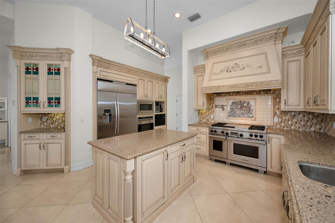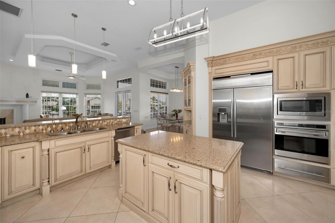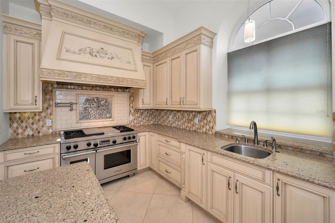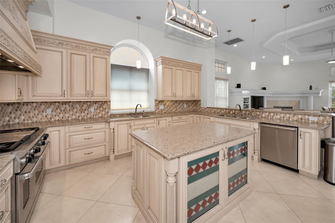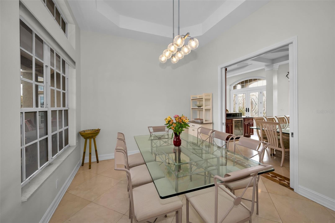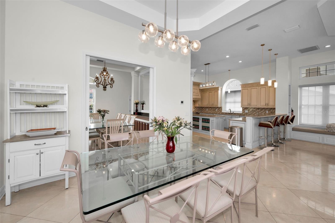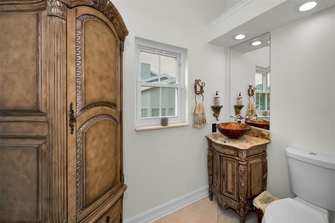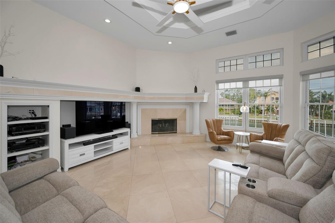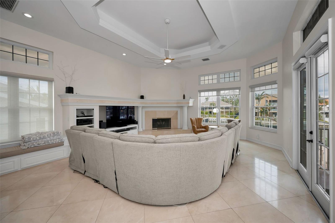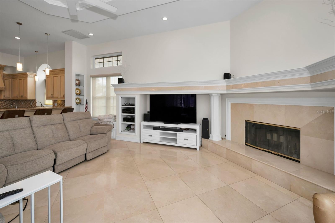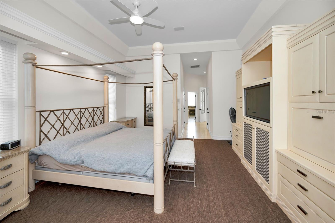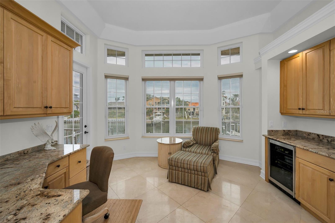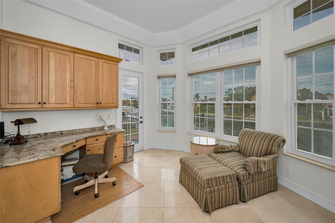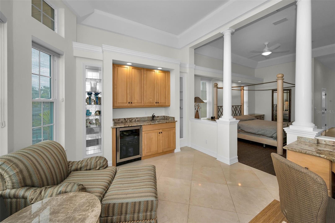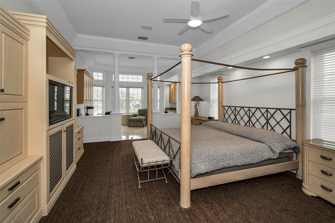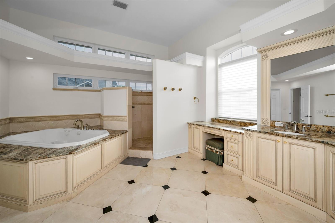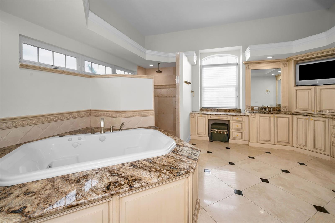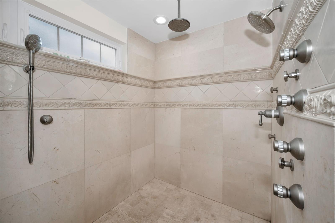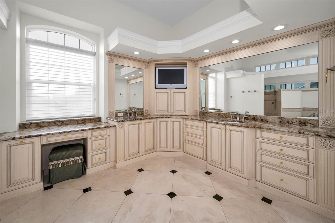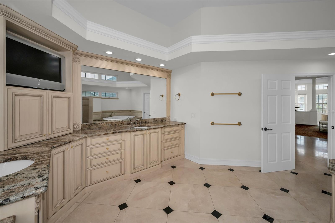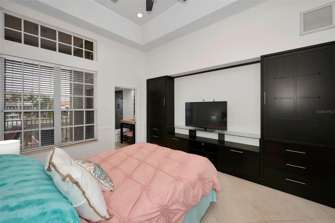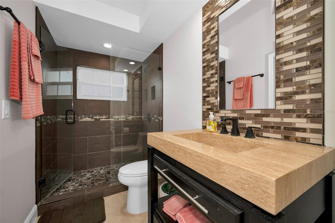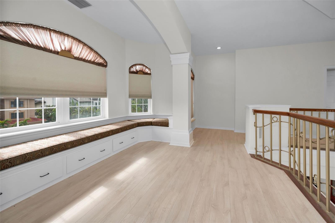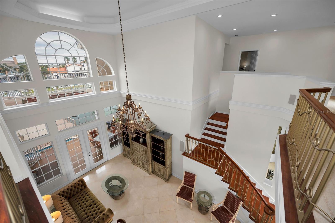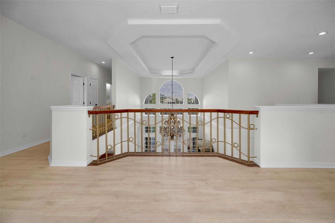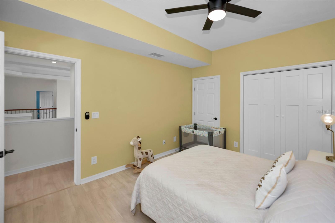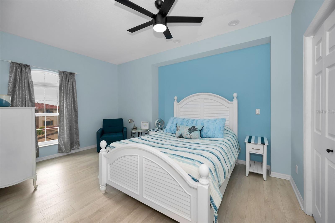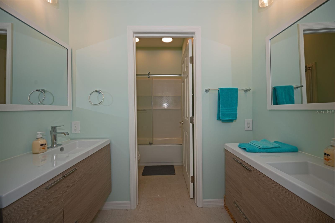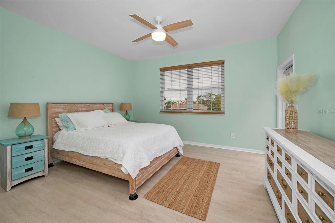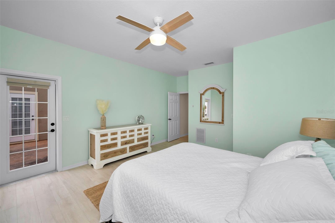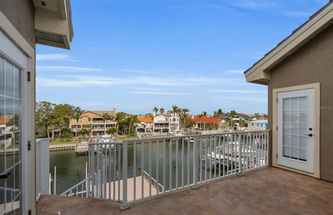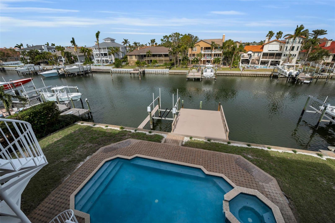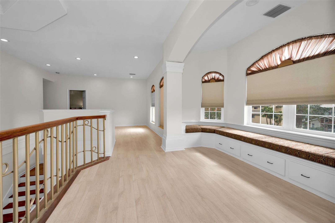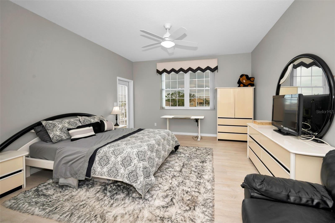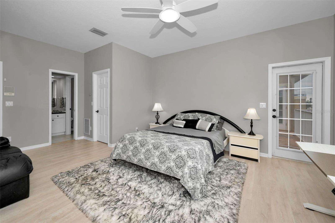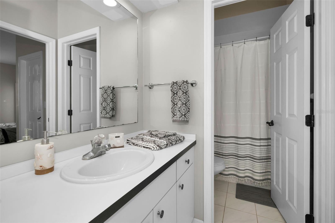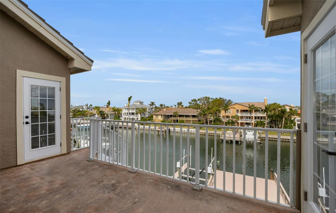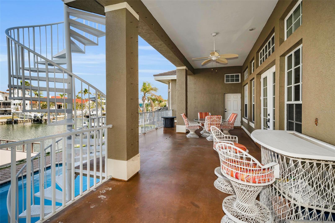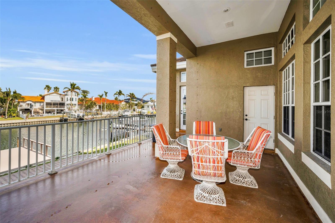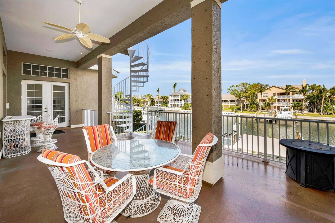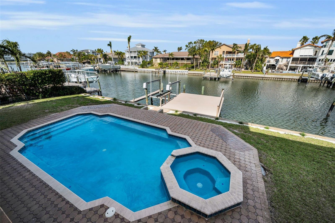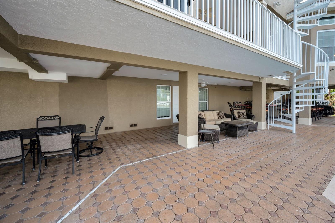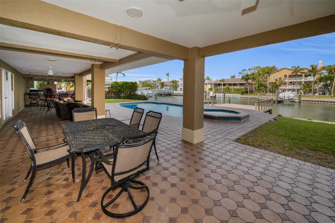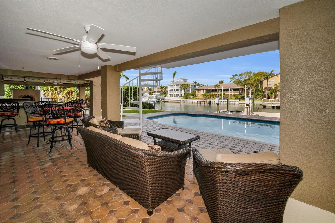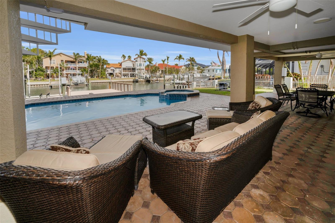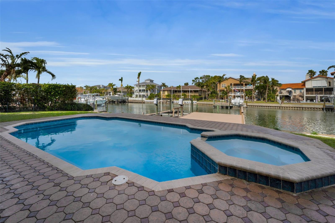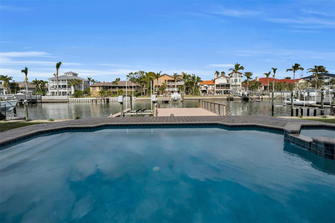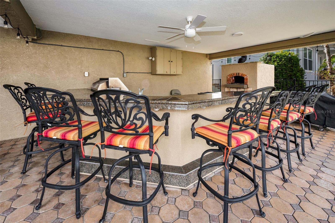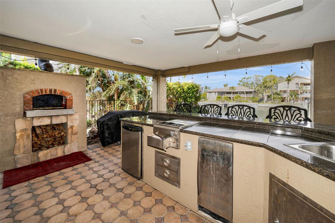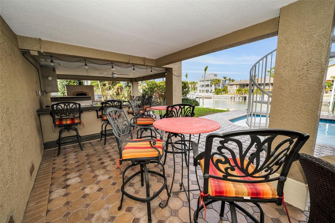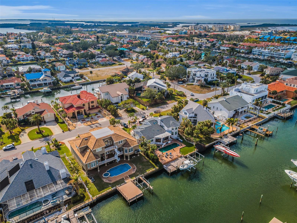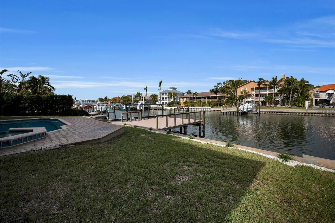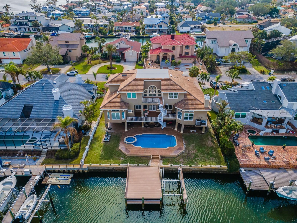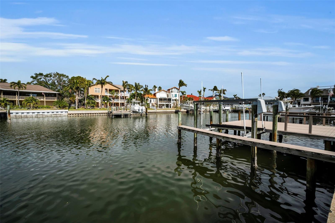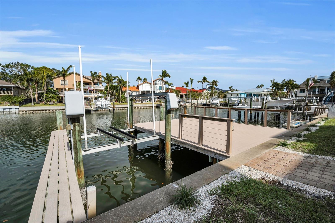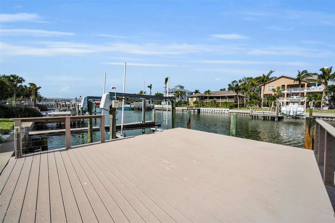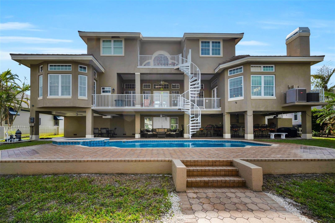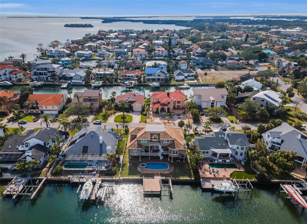$3,250,000 - 119 8th Street E, TIERRA VERDE
- 6
- Bedrooms
- 5
- Baths
- 5,105
- SQ. Feet
- 0.26
- Acres
THIS IMPRESSIVE 6 BEDROOM, 4 ½ BATH COASTAL ESTATE OFFERS 9512 SQFT UNDER ROOF AND BEAUTIFUL PROTECTED BOATING WATER WITH RAPID ACCESS TO THE GULF OF MEXICO. A grand, pavered circular driveway introduces a majestic and inviting covered entry. Step through to the wonderful open foyer and superb living room with towering 23ft-high ceilings and lavish custom wood/granite multi-level wet bar with wine/beverage chilling center. This exceptional luxury waterfront home features remarkable tray & custom layered ceilings, extensive built-ins/crown trimwork, elegant 24-inch polished marble tile floors, and 12ft-high ceilings in the 1st living level. An exquisite formal dining contains a beautiful built-in serving buffet with matching corner curio cabinets. The brilliant gourmet kitchen boasts splendid ogee-edge granite counters, exceptional custom wood cabinetry, beautiful designer tile backsplash, a rich island prep center, built-on refrigeration, Wolf gas cooking, and a large multi-level breakfast bar. Spacious family room enjoys a built-in entertainment center with fireplace, overlooks the water, and opens to the main 37ft-wide, 450sqft waterfront balcony – perfect for family and friends. Retire to the inspiring owner’s suite with 2 walk-in closet systems and a large waterfront sitting area that includes a built-in mini office and terrific morning bar with beverage center. Resplendent owner’s bath is a pampering retreat, with custom cabinetry, granite surfaces, 2 generous vanities, a dedicated cosmetics center, a jetted spa tub encased in granite/wood, and a dazzling walk-in marble rainshower with body sprays. Additional 1st level bedroom suite has waterviews and a plush full bath. Upstairs, discover 4 well-sized bedrooms, 2 of which overlook the water and share a 150sqft deck with commanding views of the waterfront. Upper level provides a built-in lofted lounging area and fabulous interior views of the home. Step out to the 1125sqft covered lower level deck overlooking the pool/waterfront. This huge deck has 4 distinct seating areas, including a substantial multi-level granite bar & dining center with outdoor kitchen, SS gas cooking and custom brick oven. Oversized lounging deck encircles the pool/spa. Superior construction, massive garage, excellent laundry facility, composite dual entry boat dock with lift, and many, many extras. An incredible waterfront value in a terrific boating community! Buyer to verify all dimensions. Flood insurance is $1287 per year and assumable.
Essential Information
-
- MLS® #:
- TB8327613
-
- Price:
- $3,250,000
-
- Bedrooms:
- 6
-
- Bathrooms:
- 5.00
-
- Full Baths:
- 4
-
- Half Baths:
- 1
-
- Square Footage:
- 5,105
-
- Acres:
- 0.26
-
- Year Built:
- 1996
-
- Type:
- Residential
-
- Sub-Type:
- Single Family Residence
-
- Style:
- Custom
-
- Status:
- Active
Community Information
-
- Address:
- 119 8th Street E
-
- Area:
- St Pete/Tierra Verde
-
- Subdivision:
- TIERRA VERDE UNIT 1 1ST REP
-
- City:
- TIERRA VERDE
-
- County:
- Pinellas
-
- State:
- FL
-
- Zip Code:
- 33715
Amenities
-
- Amenities:
- Park, Pickleball Court(s), Playground, Tennis Court(s), Trail(s)
-
- Parking:
- Circular Driveway, Driveway, Garage Door Opener, Oversized, Garage, Tandem
-
- # of Garages:
- 6
-
- View:
- Water
-
- Is Waterfront:
- Yes
-
- Waterfront:
- Canal - Saltwater
-
- Has Pool:
- Yes
Interior
-
- Interior Features:
- Built-in Features, Cathedral Ceiling(s), Ceiling Fans(s), Crown Molding, Eat-in Kitchen, High Ceilings, Kitchen/Family Room Combo, Living Room/Dining Room Combo, Open Floorplan, Primary Bedroom Main Floor, Solid Surface Counters, Solid Wood Cabinets, Split Bedroom, Stone Counters, Thermostat, Tray Ceiling(s), Vaulted Ceiling(s), Walk-In Closet(s), Wet Bar, Window Treatments
-
- Appliances:
- Built-In Oven, Convection Oven, Dishwasher, Disposal, Dryer, Gas Water Heater, Ice Maker, Indoor Grill, Microwave, Range, Range Hood, Refrigerator, Trash Compactor, Washer, Wine Refrigerator
-
- Heating:
- Central, Electric, Zoned
-
- Cooling:
- Central Air, Zoned
-
- Fireplace:
- Yes
-
- Fireplaces:
- Family Room, Wood Burning
Exterior
-
- Exterior Features:
- Balcony, French Doors, Lighting, Outdoor Grill, Outdoor Kitchen, Private Mailbox
-
- Lot Description:
- Flood Insurance Required, FloodZone, City Limits, In County, Landscaped, Near Golf Course, Near Marina, Paved
-
- Roof:
- Tile
-
- Foundation:
- Slab
School Information
-
- Elementary:
- Gulfport Elementary-PN
-
- Middle:
- Bay Point Middle-PN
-
- High:
- Lakewood High-PN
Additional Information
-
- Days on Market:
- 431
-
- Zoning:
- SFR
Listing Details
- Listing Office:
- Century 21 Jim White & Assoc
