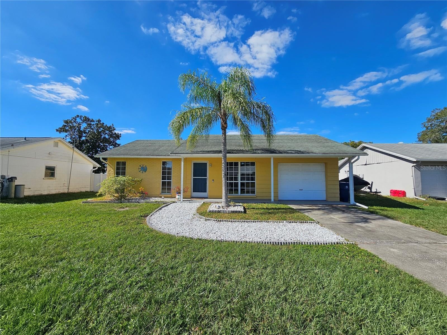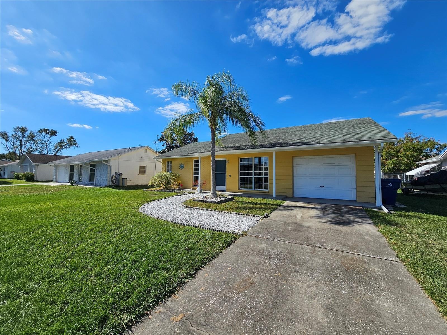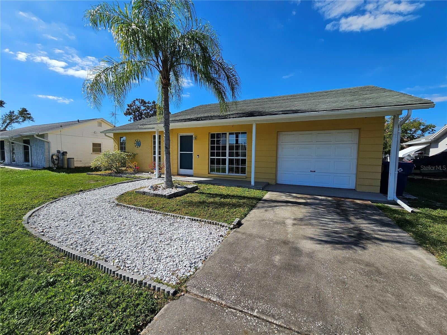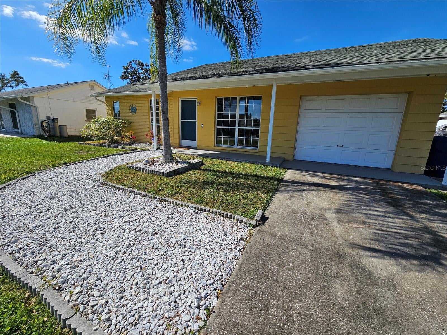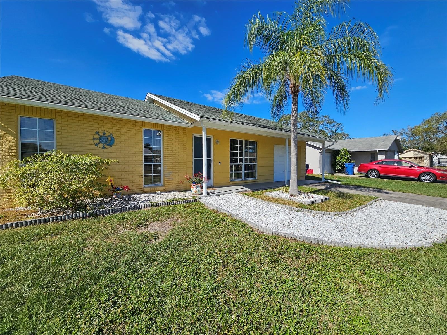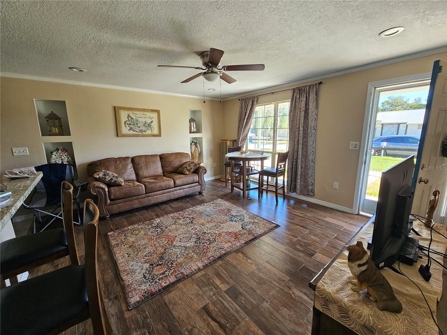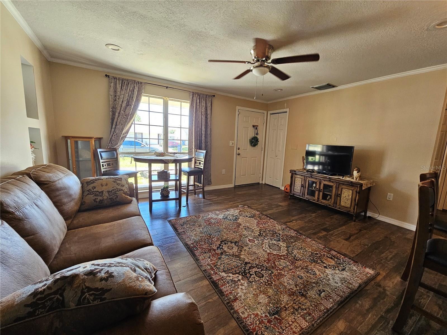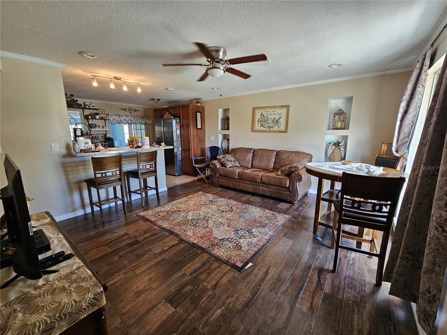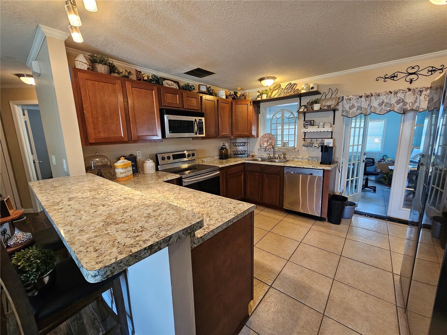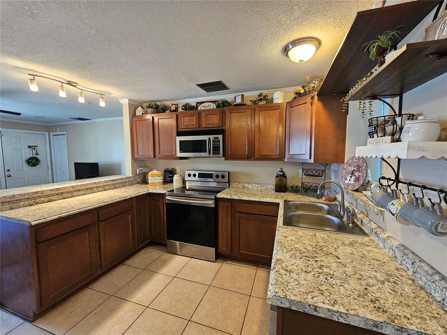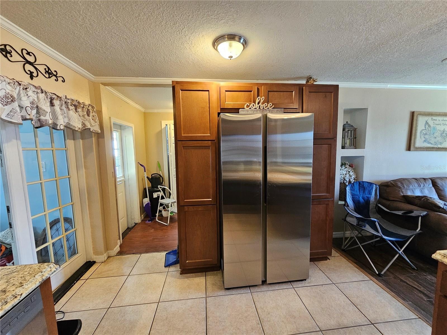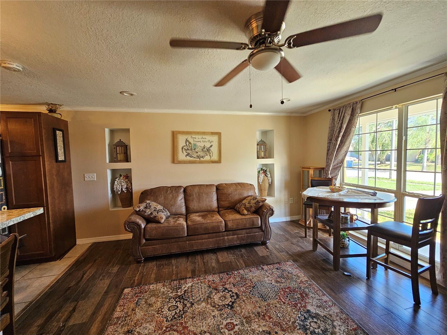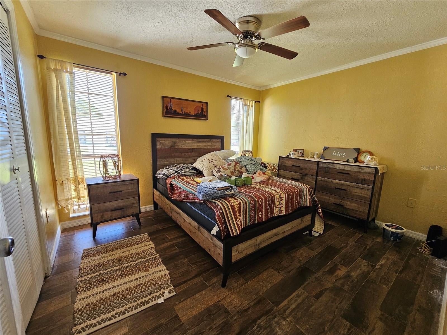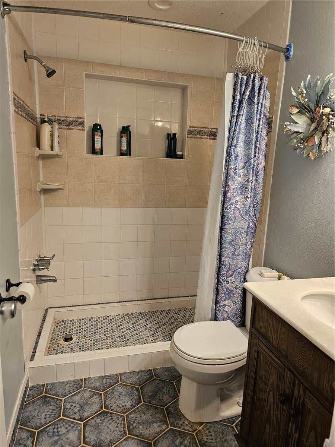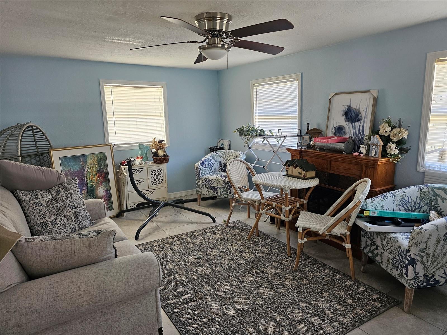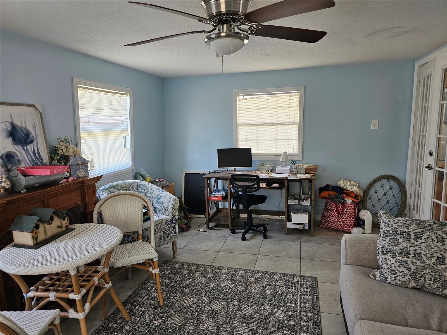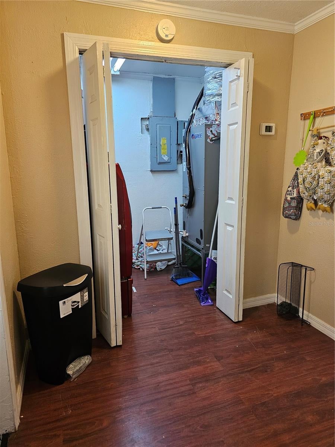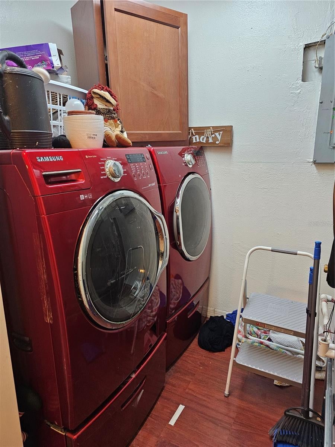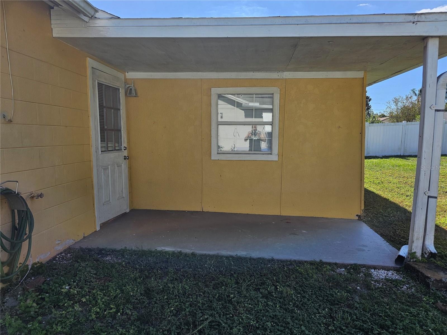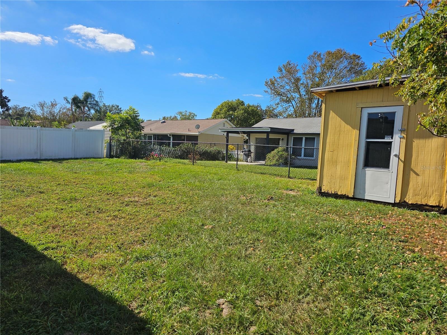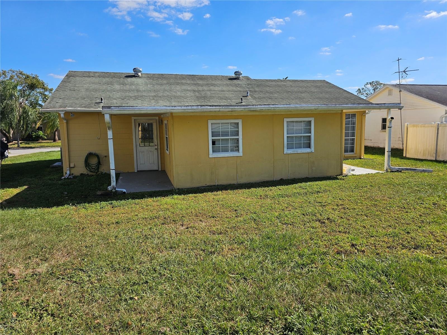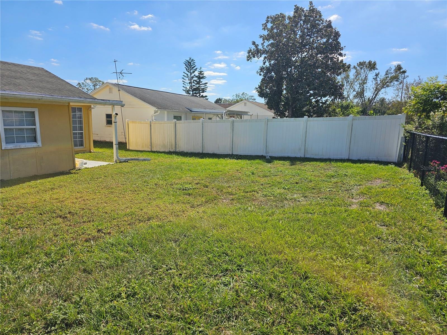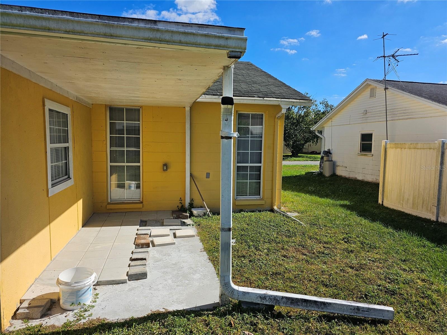$199,500 - 3141 Ludlow Drive, NEW PORT RICHEY
- 2
- Bedrooms
- 1
- Baths
- 806
- SQ. Feet
- 0.14
- Acres
This charming home is nestled in a fantastic neighborhood with highly-rated schools. EASILY TURNED INTO A 3 BEDROOM...216 sq/ft NOT INCLUDED that can be used as a great room or office space...The TOTAL square footage is 1022 sq/ft according to tax records.. New air conditioner, newer water heater...The open, bright floor plan is filled with natural light from numerous windows. The spacious, updated kitchen features new cabinetry, double pantries, and stainless steel appliances, including an electric smooth-top range, side-by-side refrigerator, and built-in microwave. It also boasts UPGRADED windows, ceiling fans, crown molding and beautiful ceramic flooring throughout. A large open bar and pass-through window lead into the bonus room. Additional highlights include an inside laundry room with washer and dryer included in sale.. Fresh interior and exterior paint, textured ceilings and walls, and front and rear covered porches with gutters and downspouts. The one-car finished garage provides ample storage, and the beautifully landscaped yard includes a shed for extra space. With an open layout, no deed restrictions, or homeowners association fees, this home is conveniently located just minutes from Pinellas county. BONUS to buyer sale includes all appliances, furniture, in the sale—just bring your toothbrush!
Essential Information
-
- MLS® #:
- TB8322763
-
- Price:
- $199,500
-
- Bedrooms:
- 2
-
- Bathrooms:
- 1.00
-
- Full Baths:
- 1
-
- Square Footage:
- 806
-
- Acres:
- 0.14
-
- Year Built:
- 1978
-
- Type:
- Residential
-
- Sub-Type:
- Single Family Residence
-
- Status:
- Active
Community Information
-
- Address:
- 3141 Ludlow Drive
-
- Area:
- New Port Richey/Seven Springs/Trinity
-
- Subdivision:
- VENICE ESTATES SUB
-
- City:
- NEW PORT RICHEY
-
- County:
- Pasco
-
- State:
- FL
-
- Zip Code:
- 34655
Amenities
-
- # of Garages:
- 1
Interior
-
- Interior Features:
- Ceiling Fans(s), Crown Molding, Solid Wood Cabinets
-
- Appliances:
- Dishwasher, Disposal, Electric Water Heater, Microwave, Range, Refrigerator
-
- Heating:
- Central
-
- Cooling:
- Central Air
Exterior
-
- Exterior Features:
- Rain Gutters
-
- Lot Description:
- In County, Sidewalk, Paved
-
- Roof:
- Shingle
-
- Foundation:
- Block, Slab
School Information
-
- Elementary:
- Seven Springs Elementary-PO
-
- Middle:
- Seven Springs Middle-PO
-
- High:
- J.W. Mitchell High-PO
Additional Information
-
- Days on Market:
- 166
-
- Zoning:
- R4
Listing Details
- Listing Office:
- Square One Realty
