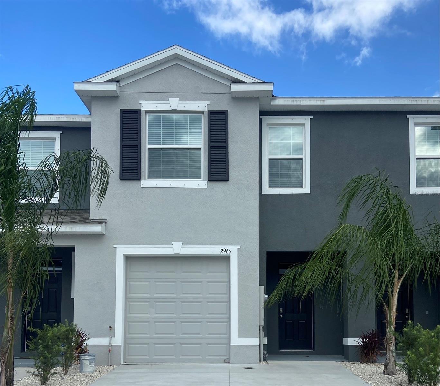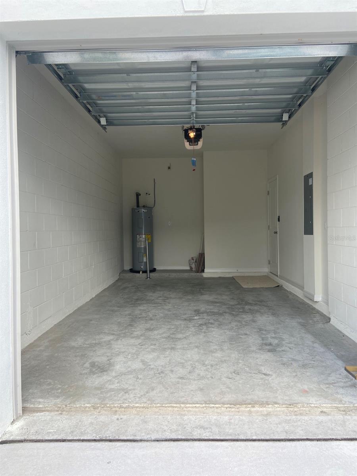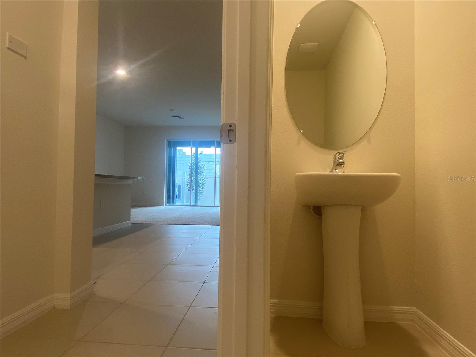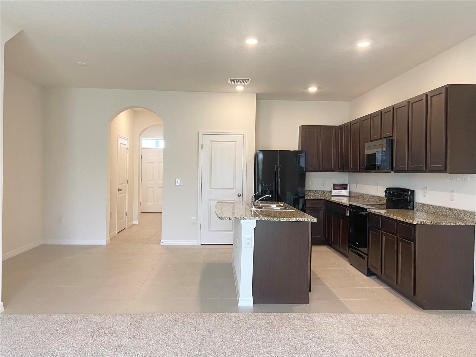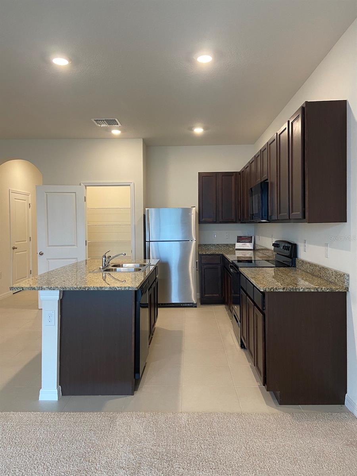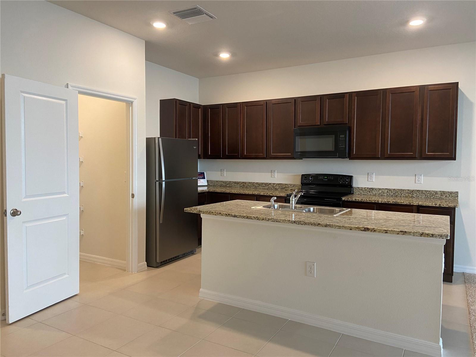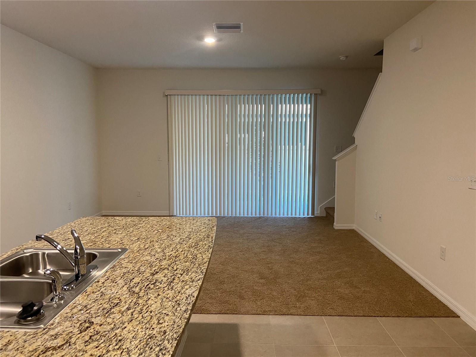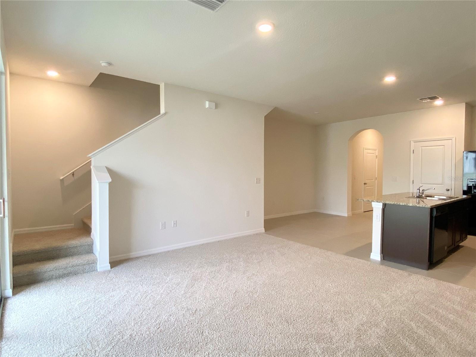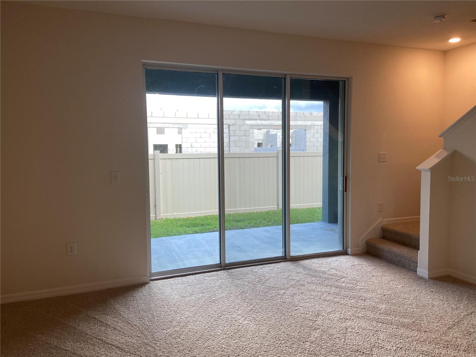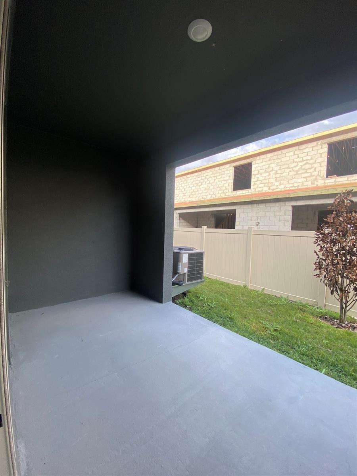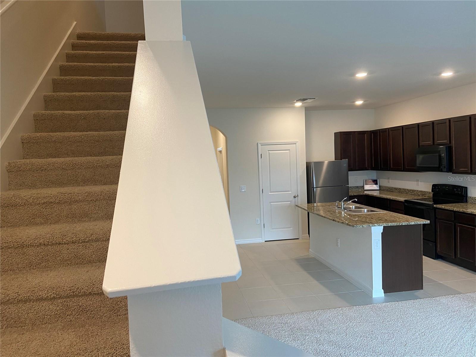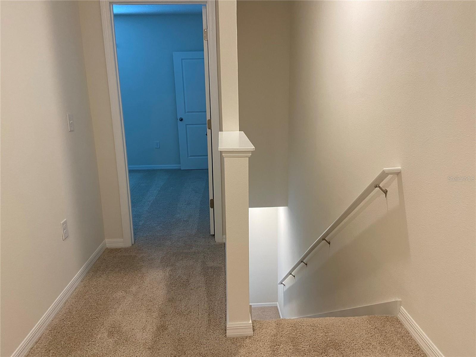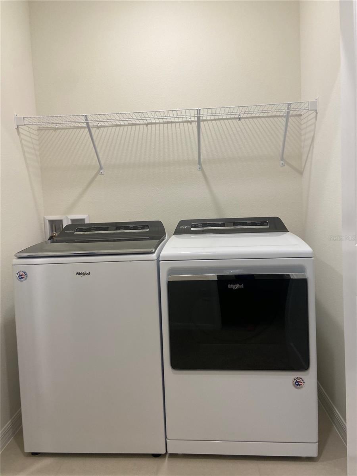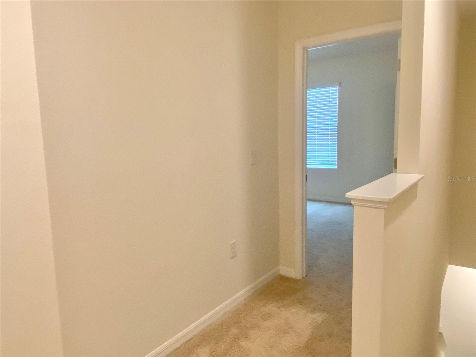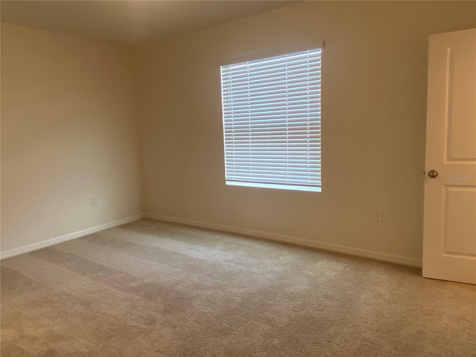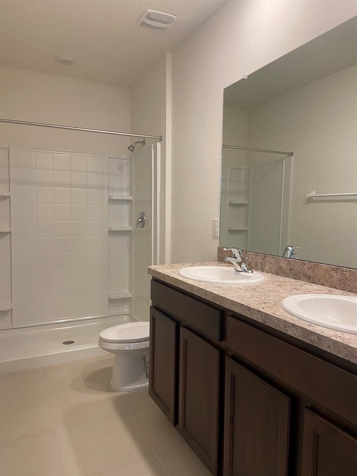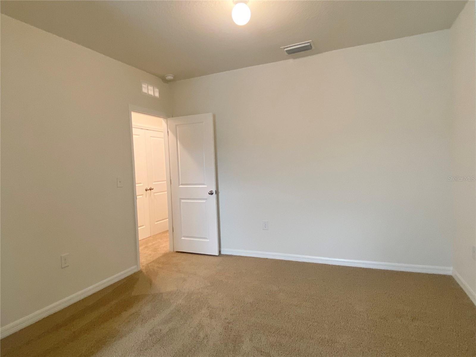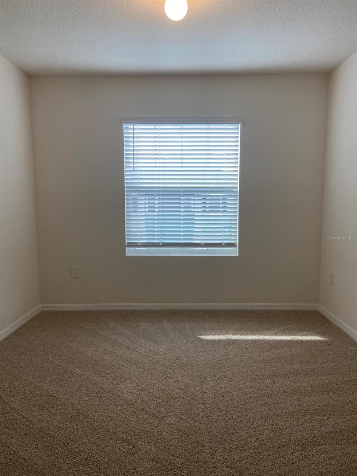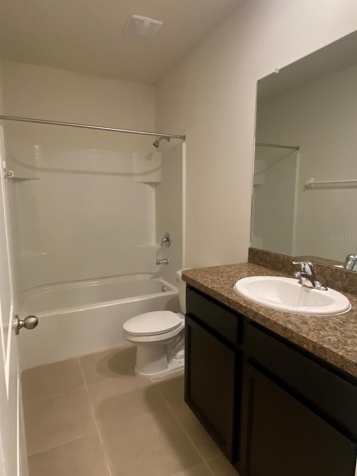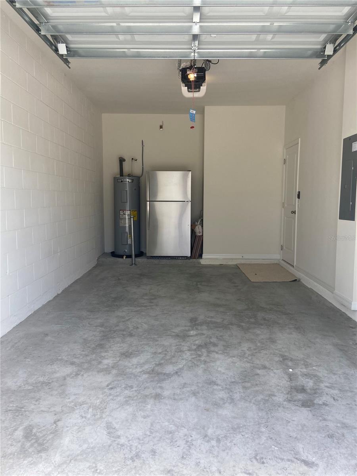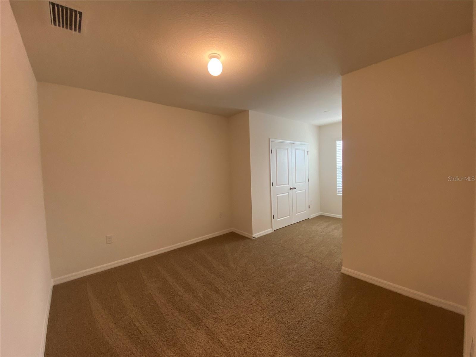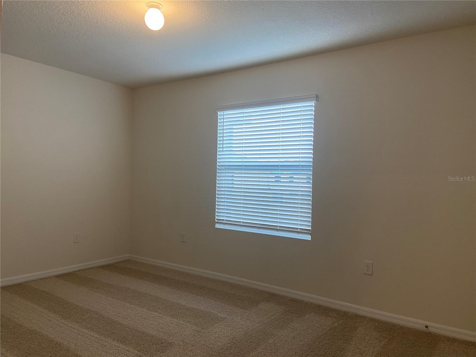$2,300 - 2964 Suncoast Blend Drive, ODESSA
- 3
- Bedrooms
- 3
- Baths
- 1,673
- SQ. Feet
- 0.04
- Acres
Welcome to this spacious three-bedroom, two-and-a-half-bath end-unit townhome, perfect for modern living! Step inside to an open first floor featuring a large living area that flows seamlessly into a roomy kitchen with stunning granite countertops and all appliances included. Upstairs, a central loft space provides extra flexibility for a home office, play area, or cozy relaxation spot. The master suite offers a private retreat with dual vanities, while the second and third bedrooms share a full bath, making this layout ideal for families or guests. Step out back to enjoy the covered lanai, perfect for relaxing and enjoying Florida’s beautiful weather. Additional perks include a single-car garage and a double-width driveway for extra parking convenience. This vibrant community offers incredible amenities, including a clubhouse, a heated pool, a lap pool, sports fields, scenic trails, and a dog park, providing something for everyone. Make this townhome your own and experience the lifestyle you’ve been dreaming of! Pets permitted on a case-by-case basis owner must approve, Pet Screening required. $350 non-refundable pet fee for approved pets. Application Required $75/applicant 18 years or older. Lease admin of $150 due at move-in. Minimum qualifications include verifiable gross monthly income of at least 3x the amount of monthly rent, 600 or better credit score, and stable rental history.
Essential Information
-
- MLS® #:
- TB8320475
-
- Price:
- $2,300
-
- Bedrooms:
- 3
-
- Bathrooms:
- 3.00
-
- Full Baths:
- 2
-
- Half Baths:
- 1
-
- Square Footage:
- 1,673
-
- Acres:
- 0.04
-
- Year Built:
- 2020
-
- Type:
- Residential Lease
-
- Sub-Type:
- Townhouse
-
- Status:
- Active
Community Information
-
- Address:
- 2964 Suncoast Blend Drive
-
- Area:
- Odessa
-
- Subdivision:
- SOUTH BRANCH PRESERVE PH 2A &
-
- City:
- ODESSA
-
- County:
- Pasco
-
- State:
- FL
-
- Zip Code:
- 33556
Amenities
-
- Parking:
- Driveway, Garage Door Opener
-
- # of Garages:
- 1
Interior
-
- Interior Features:
- Open Floorplan, PrimaryBedroom Upstairs, Solid Wood Cabinets, Stone Counters, Thermostat, Walk-In Closet(s), Window Treatments
-
- Appliances:
- Dishwasher, Disposal, Dryer, Electric Water Heater, Freezer, Ice Maker, Microwave, Range, Refrigerator, Washer
-
- Heating:
- Central
-
- Cooling:
- Central Air
School Information
-
- Elementary:
- Odessa Elementary
-
- Middle:
- Seven Springs Middle-PO
-
- High:
- J.W. Mitchell High-PO
Additional Information
-
- Days on Market:
- 4
Listing Details
- Listing Office:
- Coastal Pioneer Realty
