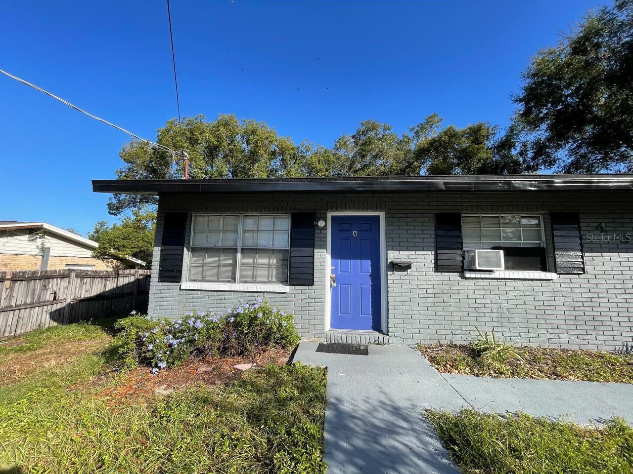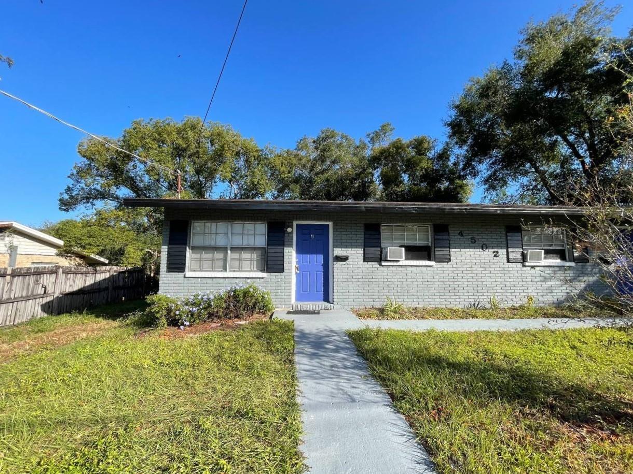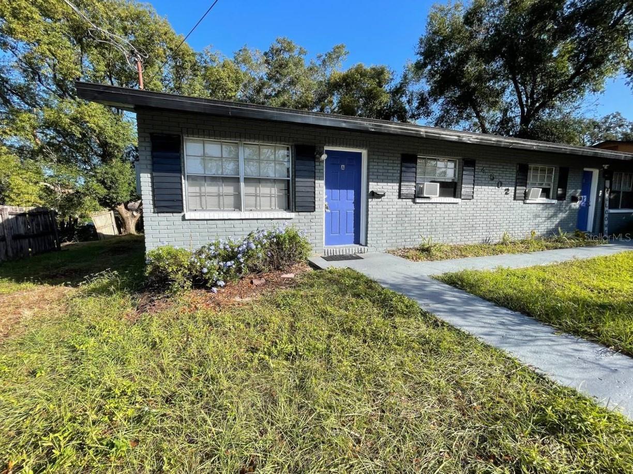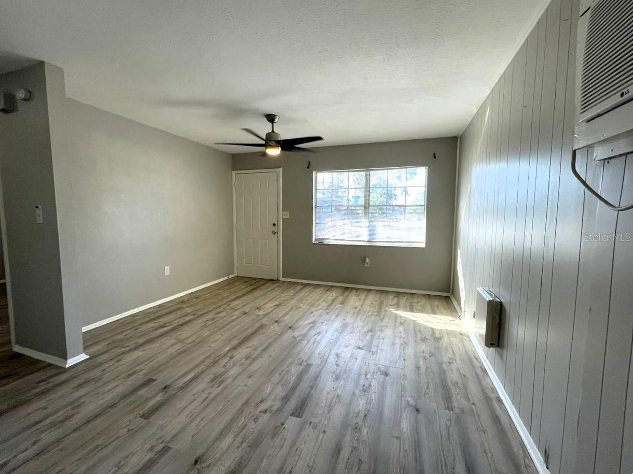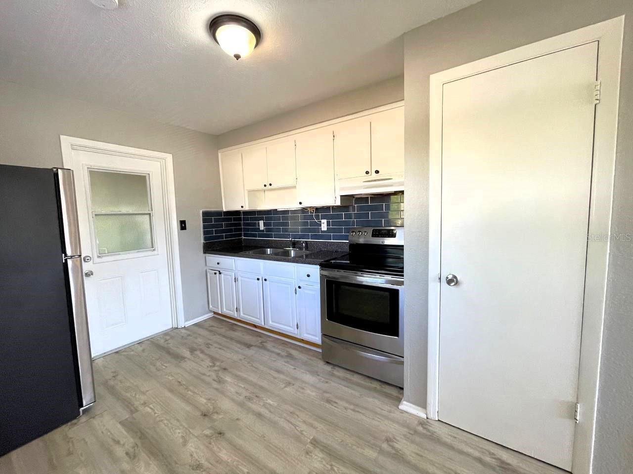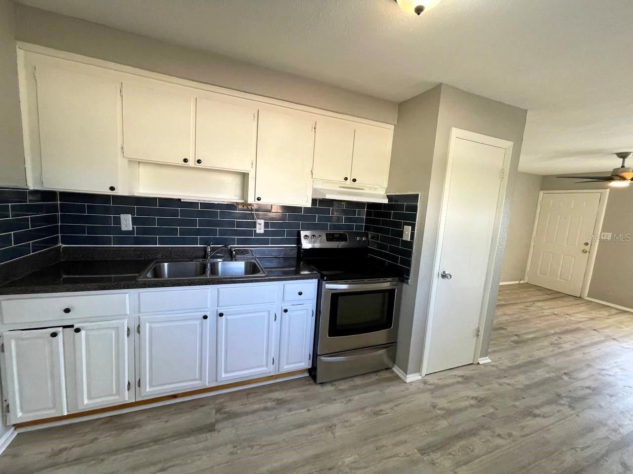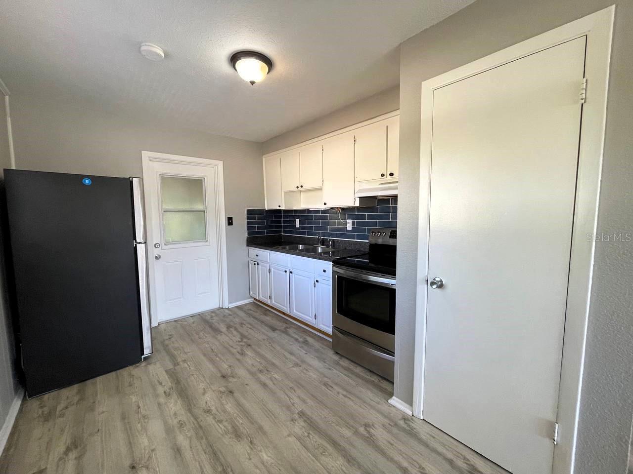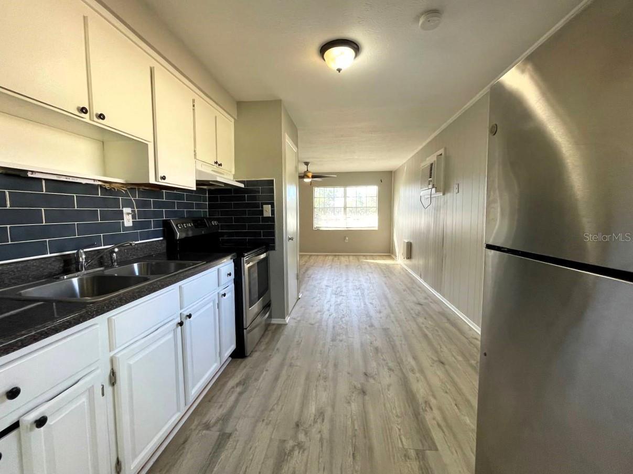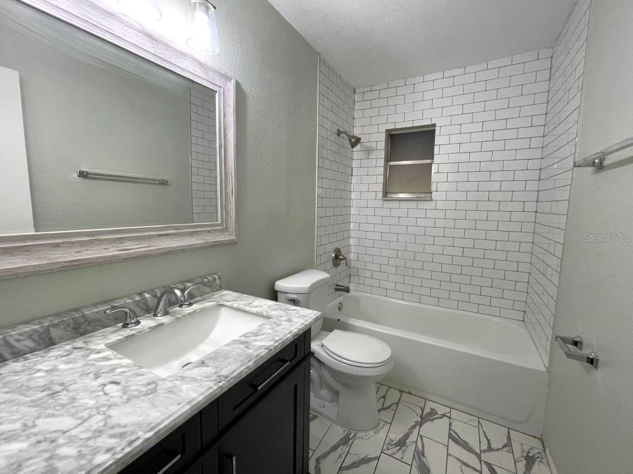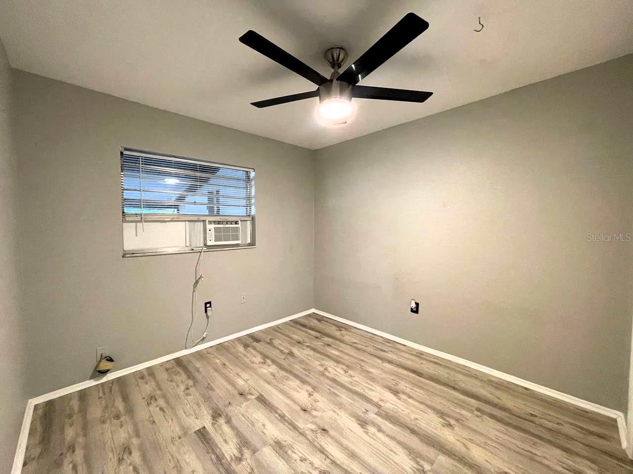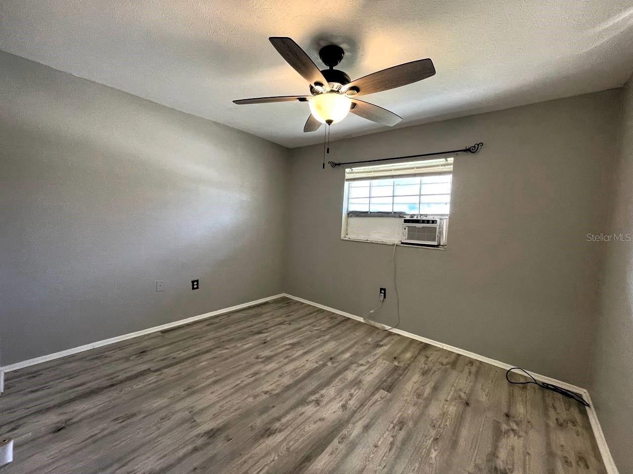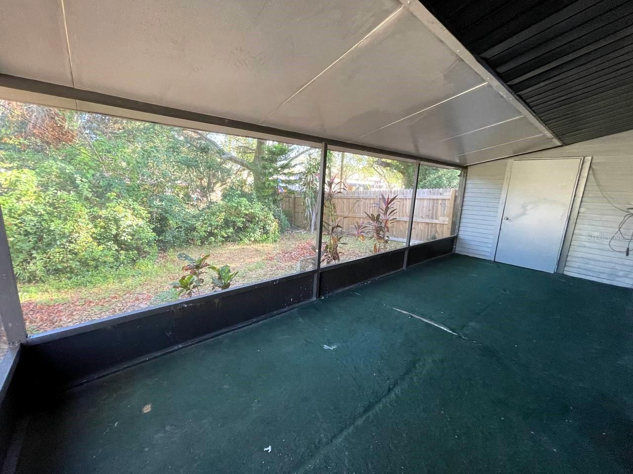$1,500 - 4502 East Yukon Street A, TAMPA
- 2
- Bedrooms
- 1
- Baths
- 702
- SQ. Feet
- 0.18
- Acres
Welcome to this charming 2-bedroom, 1-bathroom duplex in Tampa! Featuring wood laminate flooring throughout and an open floorplan, this home is designed for comfortable living. Ceiling fans and wall AC units in each room provide ideal climate control, while the kitchen offers ample cabinetry, a stylish tile backsplash, and stainless steel appliances, including a fridge and stove. The fully updated bathroom features a modern shower/tub combo, granite countertops, sleek lighting, and beautiful tile flooring for a polished look. Neutral paint colors give a fresh and airy feel, and the large screened-in patio is perfect for relaxing or entertaining. This duplex combines modern updates with cozy charm! This home offers water, trash, and sewer included in the rent! Pest control is provided for $30/month. Sorry, no pets. In addition to the advertised base rent, all residents are enrolled in the Resident Benefits Package (RBP) for $50.00/month which includes HVAC air filter delivery, credit building to help boost your credit score with timely rent payments, utility concierge service making utility connection a breeze during your move-in, and much more! More details upon application. Vacant and Available Now!
Essential Information
-
- MLS® #:
- TB8317575
-
- Price:
- $1,500
-
- Bedrooms:
- 2
-
- Bathrooms:
- 1.00
-
- Full Baths:
- 1
-
- Square Footage:
- 702
-
- Acres:
- 0.18
-
- Year Built:
- 1972
-
- Type:
- Residential Lease
-
- Sub-Type:
- Half Duplex
-
- Status:
- Active
Community Information
-
- Address:
- 4502 East Yukon Street A
-
- Area:
- Tampa / Temple Terrace
-
- Subdivision:
- DRUID HILLS REV
-
- City:
- TAMPA
-
- County:
- Hillsborough
-
- State:
- FL
-
- Zip Code:
- 33617
Interior
-
- Interior Features:
- Ceiling Fans(s), Open Floorplan, Solid Surface Counters, Solid Wood Cabinets
-
- Appliances:
- Range, Refrigerator
-
- Heating:
- Wall Units / Window Unit
-
- Cooling:
- Wall/Window Unit(s)
-
- # of Stories:
- 1
School Information
-
- Middle:
- Sligh-HB
-
- High:
- Wharton-HB
Listing Details
- Listing Office:
- Wright Davis Real Estate
