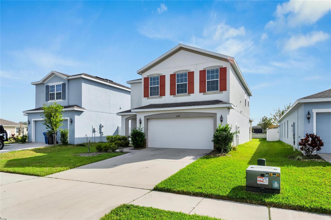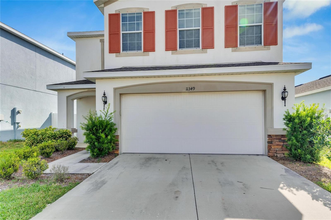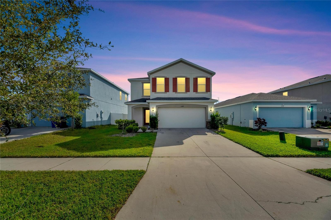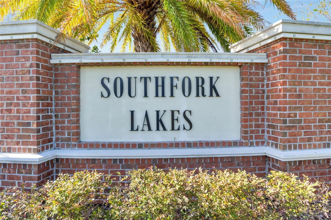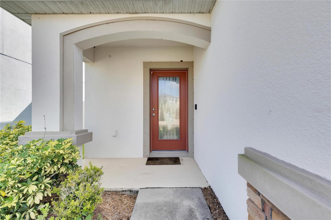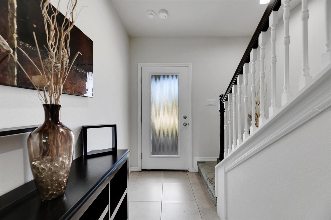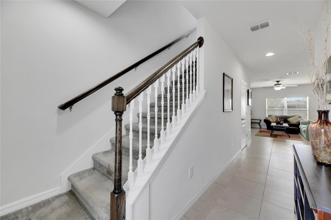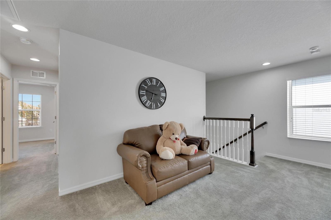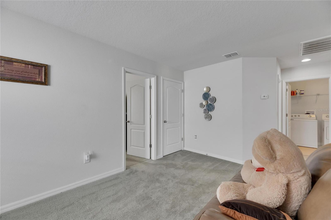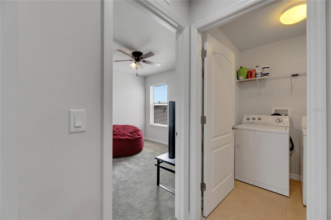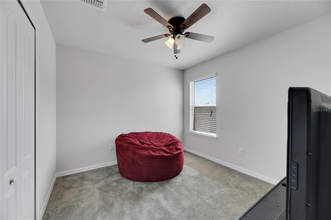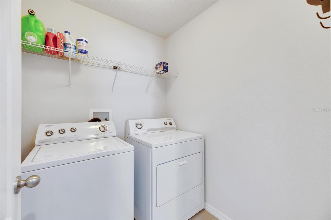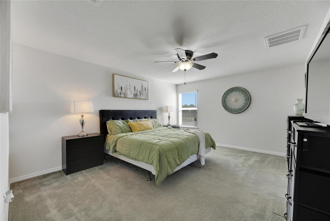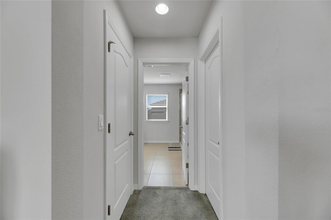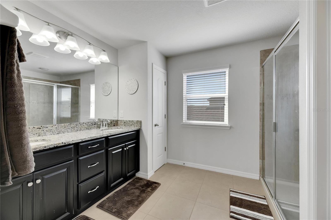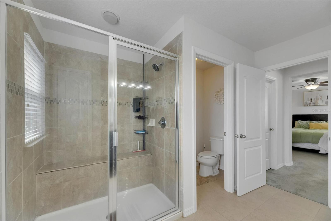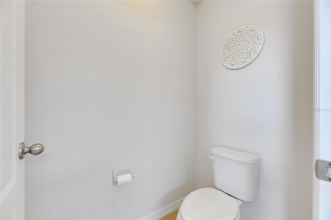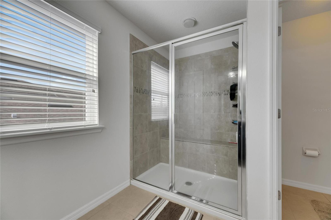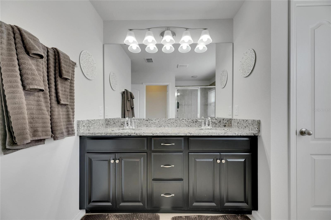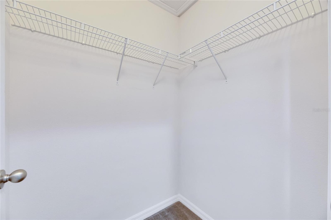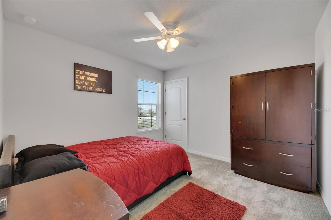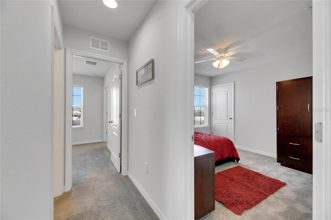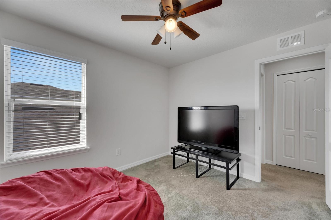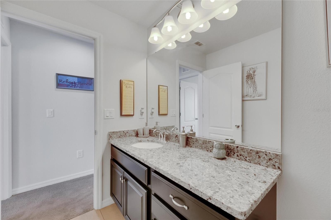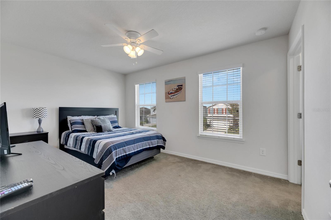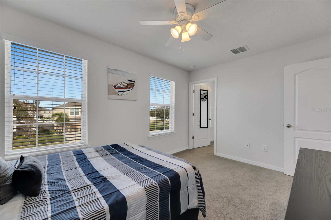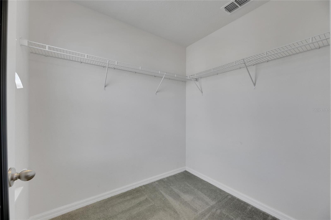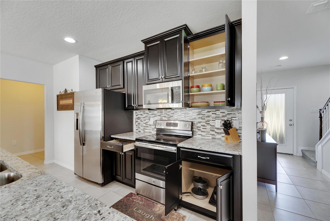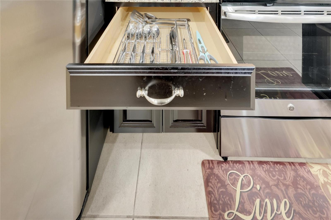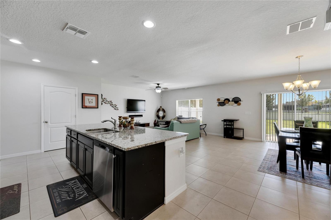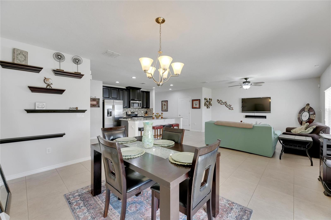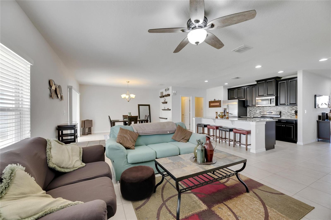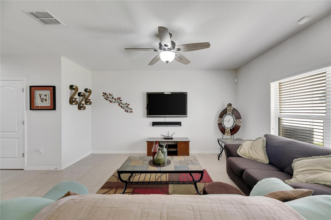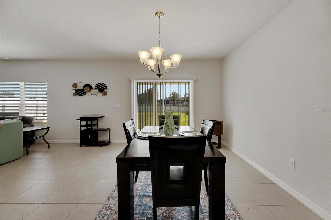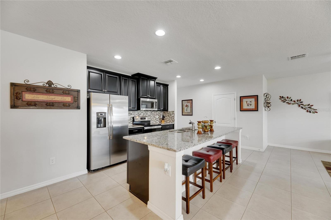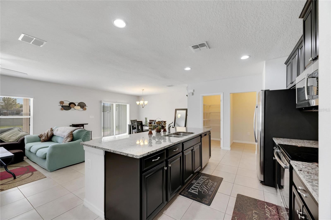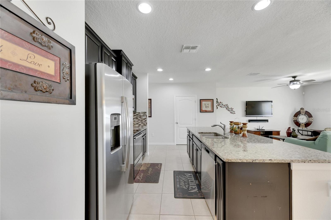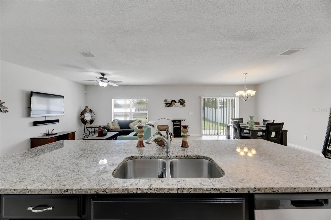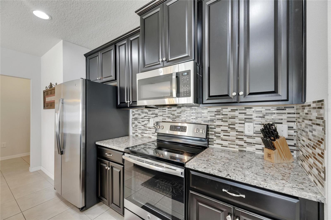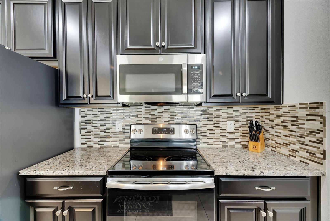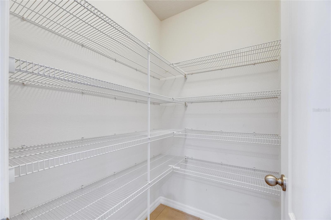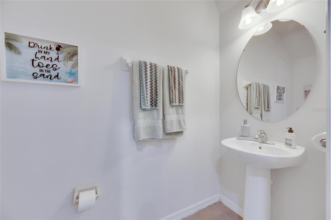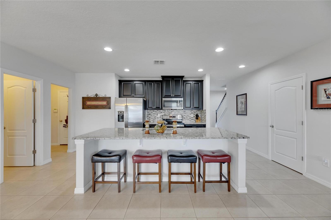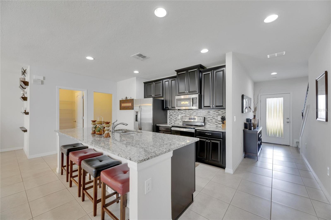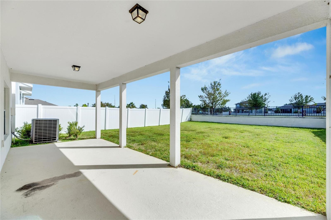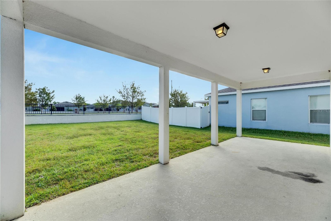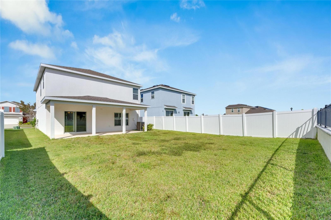$2,500 - 11349 Hudson Hills Lane, RIVERVIEW
- 4
- Bedrooms
- 3
- Baths
- 2,421
- SQ. Feet
- 0.12
- Acres
Available Nov 1st 2024 - May 3rd 2025. This spacious two-story semi-furnished home includes 4 bedrooms, 2.5 bathrooms, a separate study/ office and a two-car garage. All bedrooms are conveniently situated on the second floor along with the washer and dryer. The master suite includes 2 walk-in closets and an en-suite master bath. The remaining 3 bedrooms are perfect size, and also have built in closets and ceiling fans. On the first floor is the foyer with a half-bath which is perfect for guests. The home features a roomy kitchen with plenty of counter space. It has an open-concept with a large family room and dining area which provides enough space to host guests. Should you be moving to MacDill AFB, or just need time to make permanent living arrangements, this short term 6 month lease would be perfect for you. The community is growing and is minutes away from casual eateries, coffee shops, shopping centers, medical care and is centrally located near I-75, 301, and 41.
Essential Information
-
- MLS® #:
- TB8316308
-
- Price:
- $2,500
-
- Bedrooms:
- 4
-
- Bathrooms:
- 3.00
-
- Full Baths:
- 2
-
- Half Baths:
- 1
-
- Square Footage:
- 2,421
-
- Acres:
- 0.12
-
- Year Built:
- 2017
-
- Type:
- Residential Lease
-
- Sub-Type:
- Single Family Residence
-
- Status:
- Active
Community Information
-
- Address:
- 11349 Hudson Hills Lane
-
- Area:
- Riverview
-
- Subdivision:
- CARLTON LAKES PH 1D1
-
- City:
- RIVERVIEW
-
- County:
- Hillsborough
-
- State:
- FL
-
- Zip Code:
- 33579
Amenities
-
- Amenities:
- Clubhouse, Fitness Center, Park, Pool, Wheelchair Access
-
- # of Garages:
- 2
Interior
-
- Interior Features:
- Ceiling Fans(s), Eat-in Kitchen, Living Room/Dining Room Combo, Open Floorplan, PrimaryBedroom Upstairs, Split Bedroom, Thermostat, Walk-In Closet(s)
-
- Appliances:
- Built-In Oven, Convection Oven, Dishwasher, Disposal, Dryer, Freezer
-
- Heating:
- Central
-
- Cooling:
- Central Air
School Information
-
- Elementary:
- Belmont Elementary School
-
- Middle:
- Eisenhower-HB
-
- High:
- Sumner High School
Additional Information
-
- Days on Market:
- 17
Listing Details
- Listing Office:
- Florida's 1st Choice Rlty Llc
