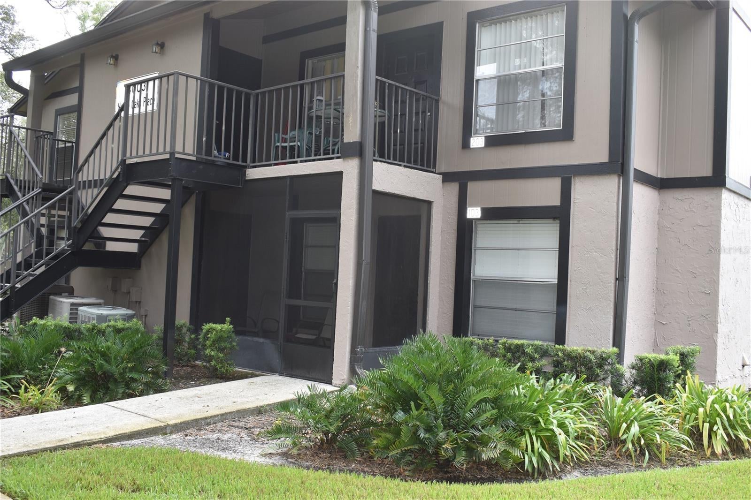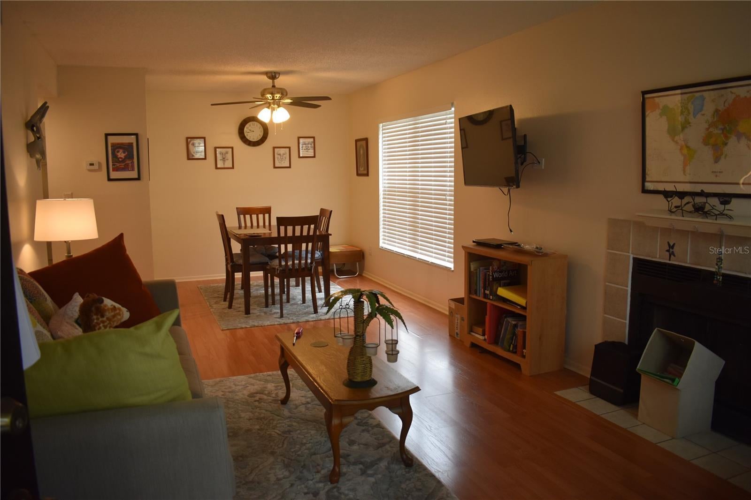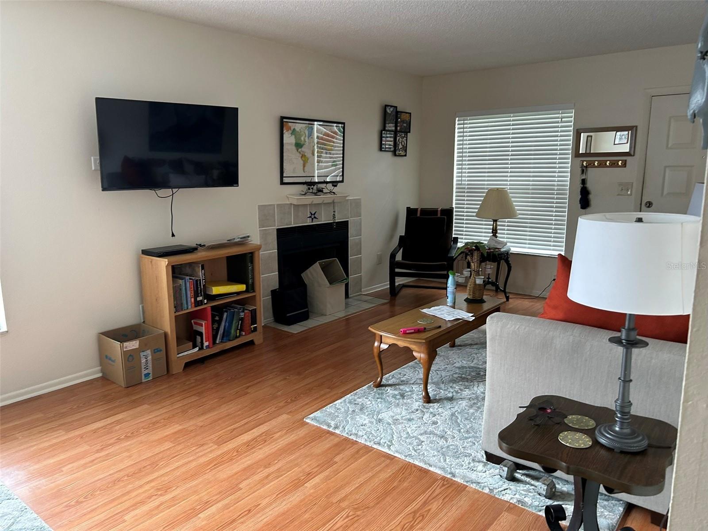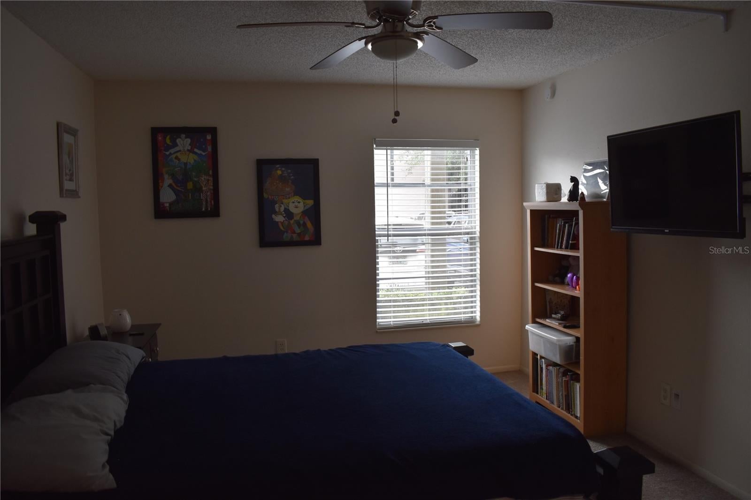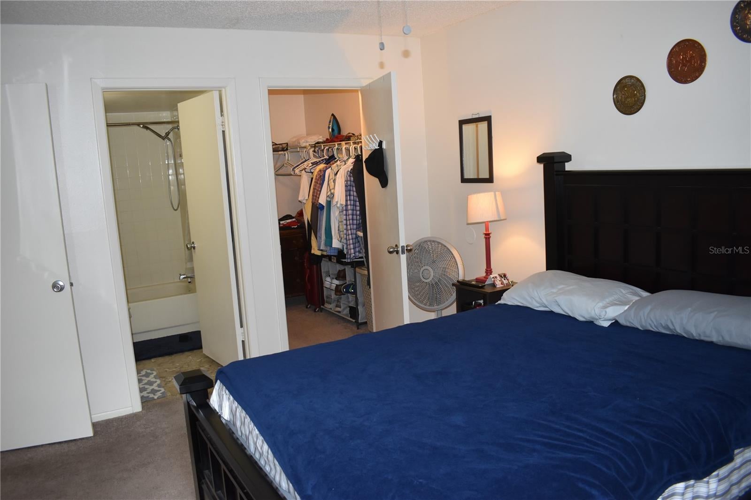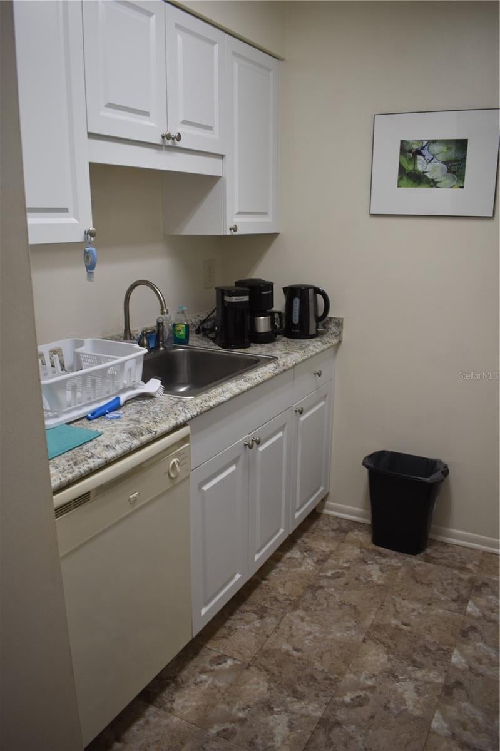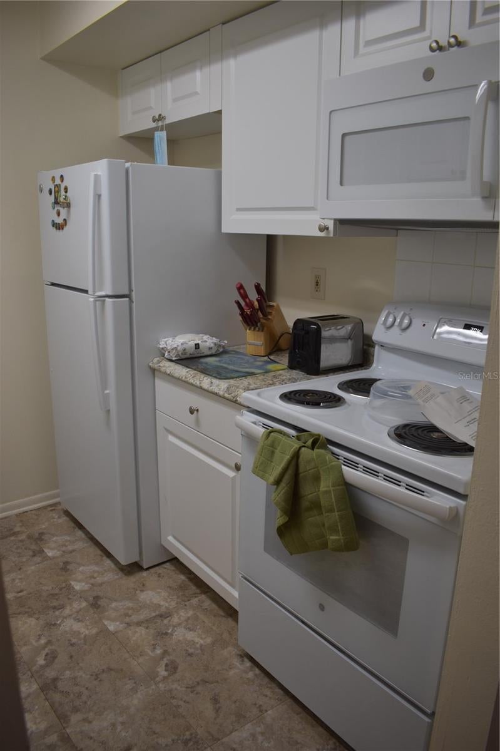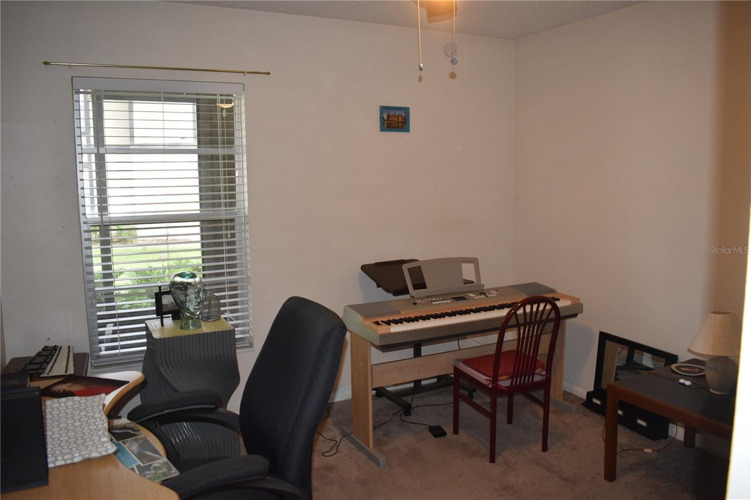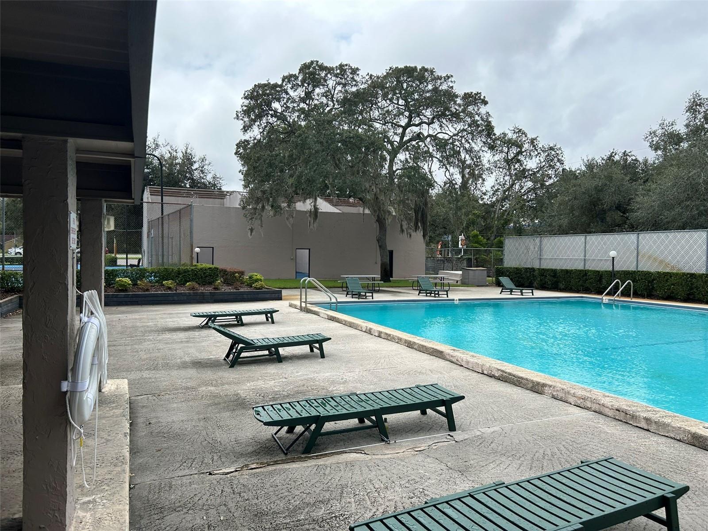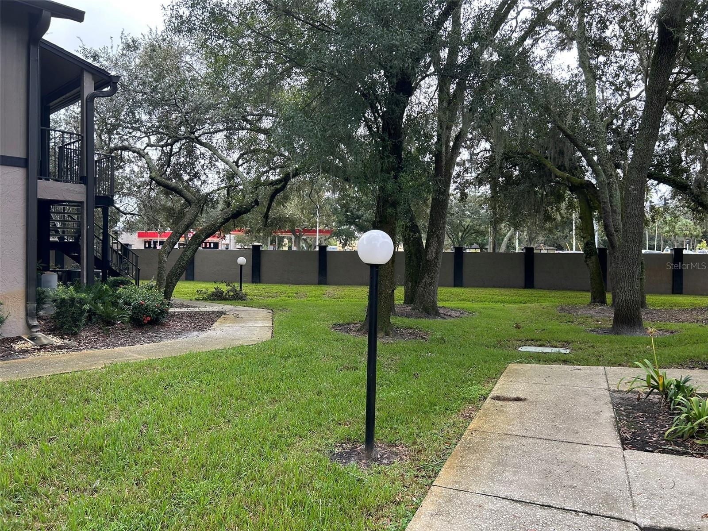$1,800 - 4003 Nestle Oaks Place 103, TAMPA
- 2
- Bedrooms
- 2
- Baths
- 912
- SQ. Feet
- 1984
- Year Built
Your best days are ahead of you in this cozy, and welcoming two-bedroom, two-bathroom First Floor Condo. Clean, Bright and Airy space with lots of windows. Close to USF, Pepin Heart Institute, James A. Haley Veteran’s Hospital, Moffit, Busch Gardens. Great restaurants and shopping nearby. Approximately 912 sq feet, open floor plan, spacious bedrooms, generous closet space, functional wood-burning fireplace for those crisp cool evenings and weekend mornings. Wood blinds in all rooms, Wood laminate floors in living and dining area. Front Screened porch adds charm and perfect for your morning coffee or afternoon libation. New Washer and Dryer in Laundry Closet. Active lifestyle made easy with a well-manicured landscape for afternoon strolls, clubhouse for socializing and a large community pool, tennis court and racquetball courts, All amenities are just a few yards away from your front door. HOA approval required, Minimum Income requirements with excellent rental history, no evictions. No dogs allowed. No smoking.
Essential Information
-
- MLS® #:
- TB8316188
-
- Price:
- $1,800
-
- Bedrooms:
- 2
-
- Bathrooms:
- 2.00
-
- Full Baths:
- 2
-
- Square Footage:
- 912
-
- Acres:
- 0.00
-
- Year Built:
- 1984
-
- Type:
- Residential Lease
-
- Sub-Type:
- Condominium
-
- Status:
- Active
Community Information
-
- Address:
- 4003 Nestle Oaks Place 103
-
- Area:
- Tampa
-
- Subdivision:
- NORTH OAKS CONDO II
-
- City:
- TAMPA
-
- County:
- Hillsborough
-
- State:
- FL
-
- Zip Code:
- 33613
Amenities
-
- Amenities:
- Pool, Racquetball, Tennis Court(s)
-
- Parking:
- Common
-
- View:
- Garden
-
- Has Pool:
- Yes
Interior
-
- Interior Features:
- Ceiling Fans(s), Living Room/Dining Room Combo, Thermostat, Window Treatments
-
- Appliances:
- Dishwasher, Disposal, Dryer, Electric Water Heater, Range, Range Hood, Refrigerator, Washer
-
- Heating:
- Central, Electric
-
- Cooling:
- Central Air
-
- Fireplace:
- Yes
-
- Fireplaces:
- Living Room, Wood Burning
-
- # of Stories:
- 1
Exterior
-
- Exterior Features:
- Irrigation System, Lighting, Sidewalk, Tennis Court(s)
-
- Lot Description:
- City Limits, Landscaped, Level, Near Public Transit, Sidewalk, Paved
School Information
-
- Elementary:
- Chiles-HB
-
- Middle:
- Liberty-HB
-
- High:
- Freedom-HB
Additional Information
-
- Days on Market:
- 7
Listing Details
- Listing Office:
- J M Castro Realty
