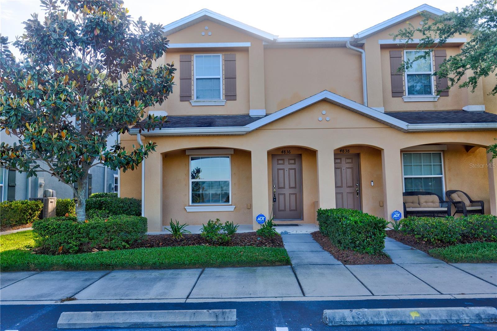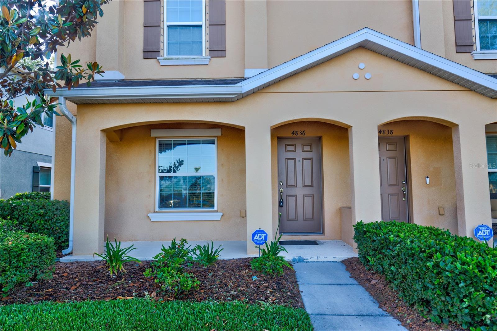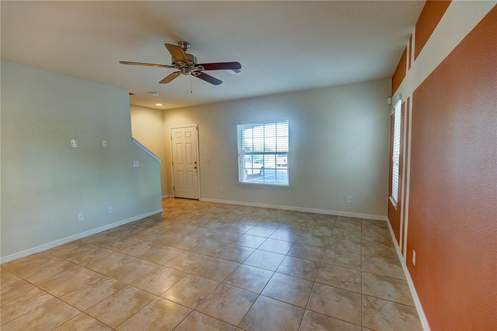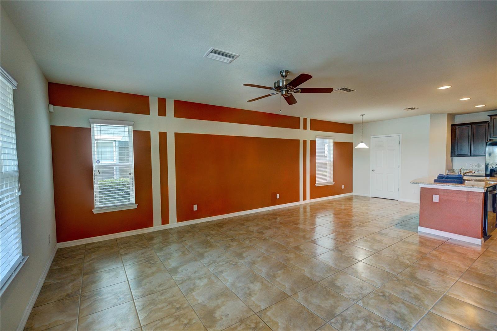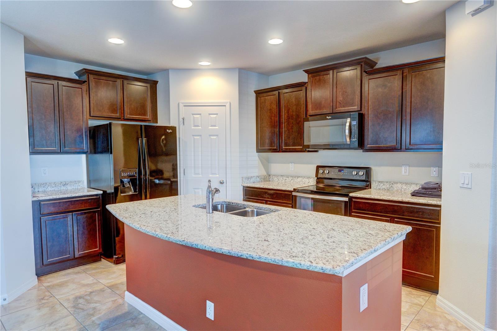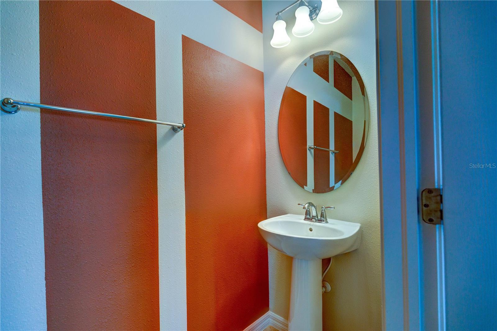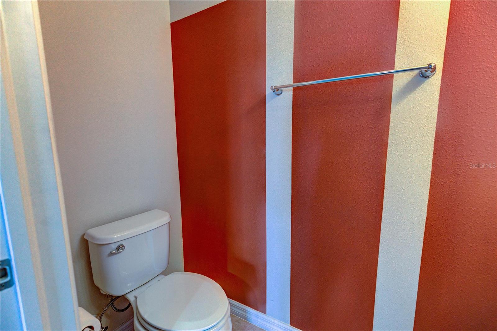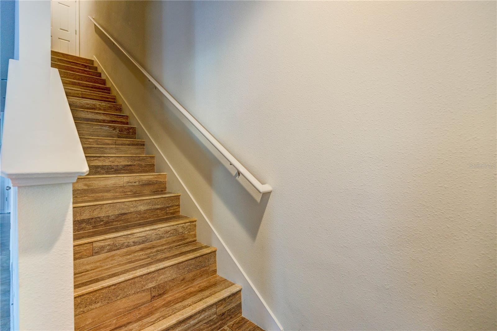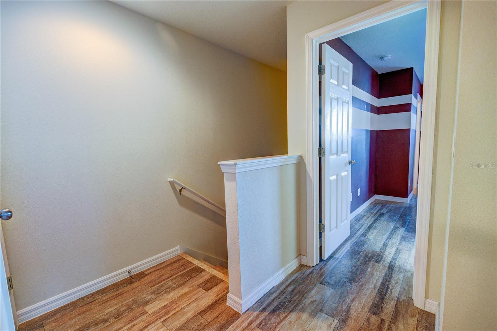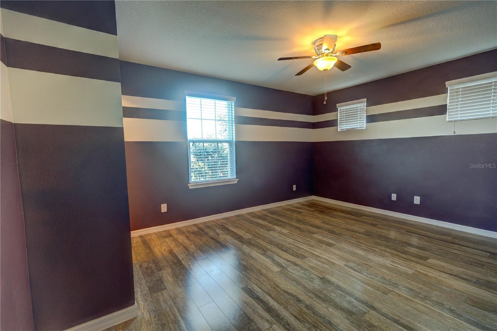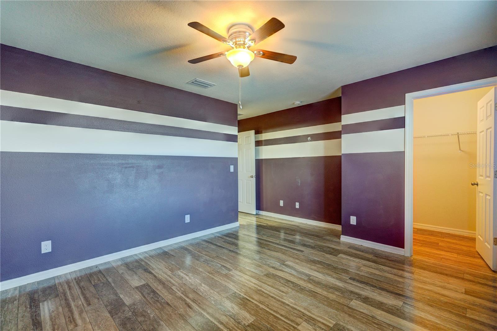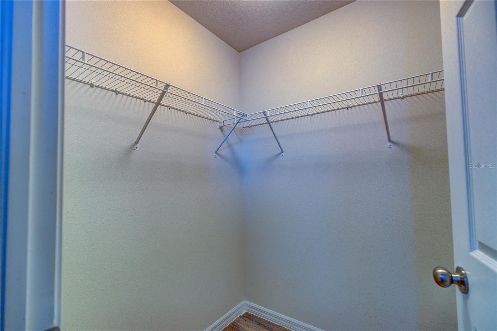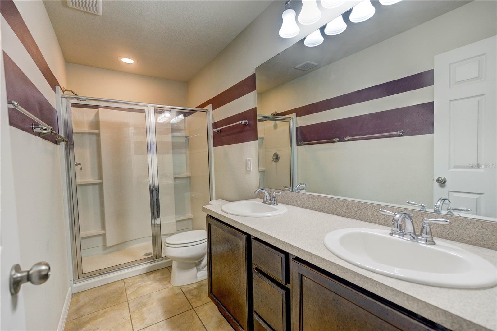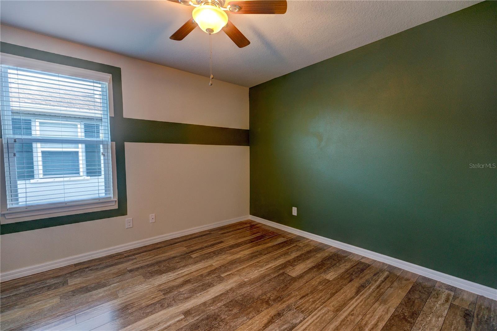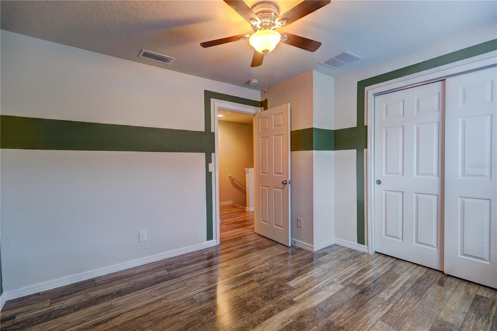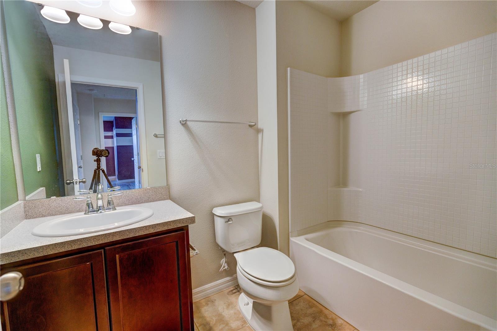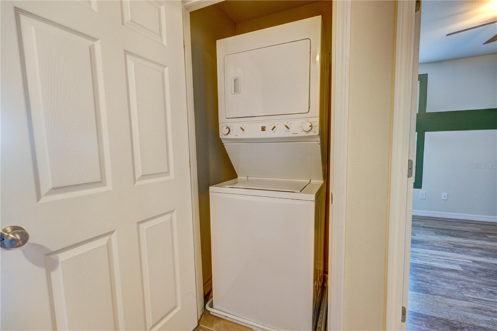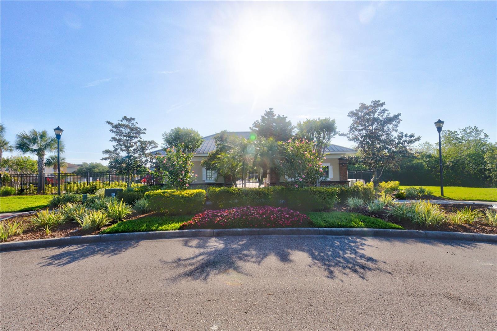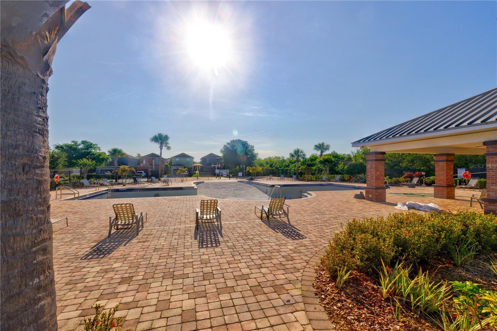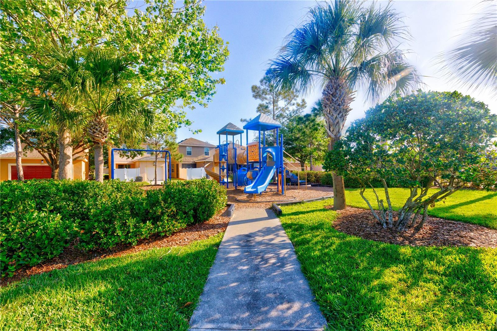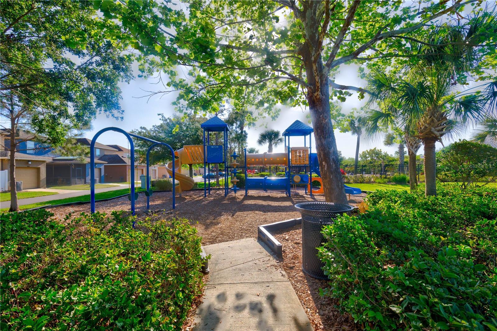$1,900 - 4836 Chatterton Way, RIVERVIEW
- 2
- Bedrooms
- 3
- Baths
- 1,280
- SQ. Feet
- 0.03
- Acres
Welcome to your new home in the sought-after Magnolia Park community! This beautifully designed 2-bedroom, 2.5-bathroom townhome offers modern living with a spacious, open-concept layout perfect for entertaining and everyday comfort. The expansive downstairs area seamlessly blends the kitchen, living room, and dining room, creating a warm and inviting atmosphere. It’s perfect for hosting gatherings or enjoying quiet evenings at home. The well-appointed kitchen features ample counter space, modern appliances, and stylish cabinetry, making cooking a delight. A convenient half bath on the main floor adds ease for guests and residents alike. Upstairs, you’ll find two generously sized bedrooms, each with its own private bathroom, ensuring comfort and privacy for everyone. The convenient laundry closet located upstairs makes it easy to manage laundry without the hassle of carrying it up and down stairs. Enjoy access to the community’s beautiful parks, walking trails, and recreational facilities, enhancing your lifestyle and offering plenty of outdoor activities. Don’t miss out on this fantastic opportunity to live in a vibrant community with all the amenities you desire. Schedule a tour today and make this townhome your new sanctuary! THE APPLICATION FEE IS $75.00 PER ADULT 18 AND OVER AND THERE IS A ONE TIME PROCESSING FEE OF $125.00 AT MOVE IN. THE TENANT IS RESPONSIBLE FOR ALL HOA APPLICATION FEES IF ANY!
Essential Information
-
- MLS® #:
- TB8315456
-
- Price:
- $1,900
-
- Bedrooms:
- 2
-
- Bathrooms:
- 3.00
-
- Full Baths:
- 2
-
- Half Baths:
- 1
-
- Square Footage:
- 1,280
-
- Acres:
- 0.03
-
- Year Built:
- 2015
-
- Type:
- Residential Lease
-
- Sub-Type:
- Townhouse
-
- Status:
- Active
Community Information
-
- Address:
- 4836 Chatterton Way
-
- Area:
- Riverview
-
- Subdivision:
- MAGNOLIA PARK NORTHEAST E
-
- City:
- RIVERVIEW
-
- County:
- Hillsborough
-
- State:
- FL
-
- Zip Code:
- 33578
Amenities
-
- Amenities:
- Park, Playground, Pool
-
- Parking:
- Assigned
Interior
-
- Interior Features:
- Ceiling Fans(s), Eat-in Kitchen, Kitchen/Family Room Combo, Open Floorplan, Walk-In Closet(s)
-
- Appliances:
- Dishwasher, Disposal, Dryer, Microwave, Range, Refrigerator, Washer
-
- Heating:
- Central
-
- Cooling:
- Central Air
-
- # of Stories:
- 2
Exterior
-
- Exterior Features:
- Sidewalk
Additional Information
-
- Days on Market:
- 11
Listing Details
- Listing Office:
- Keller Williams Suburban Tampa
