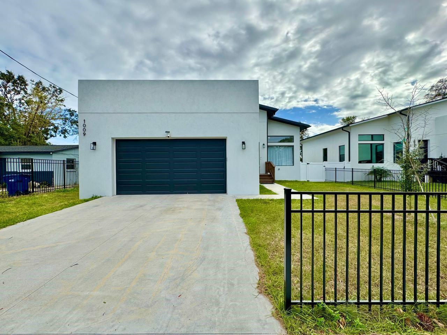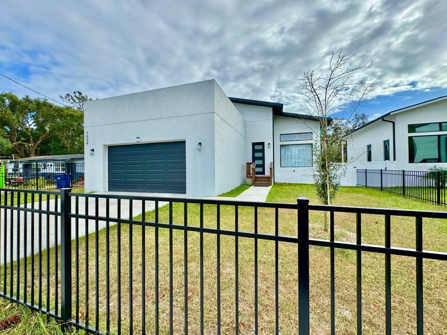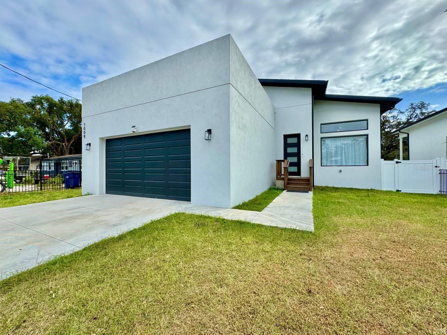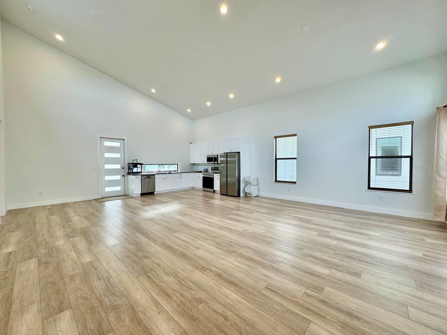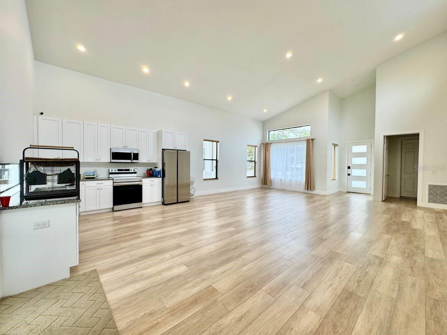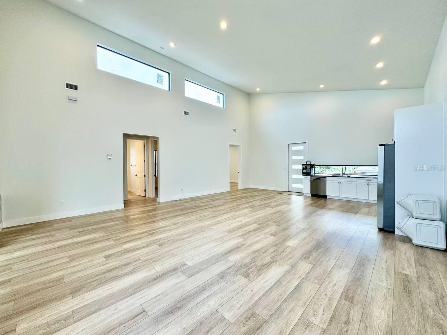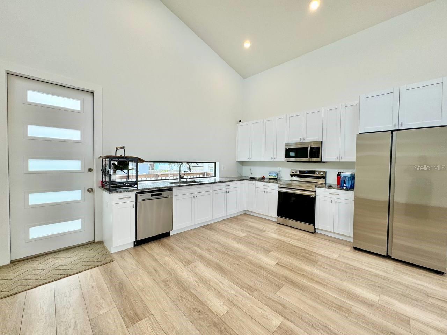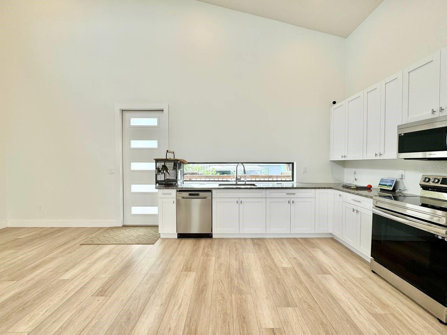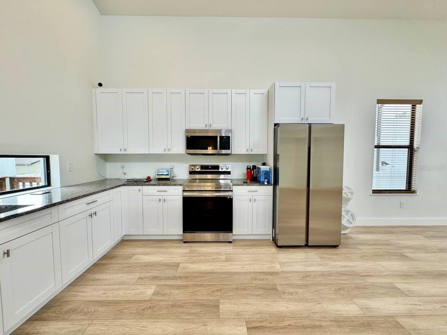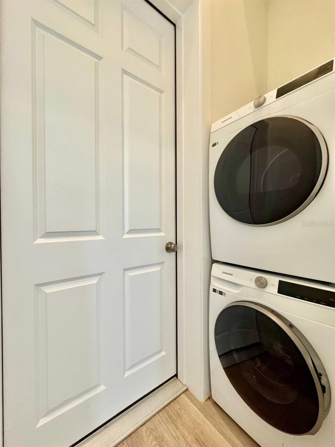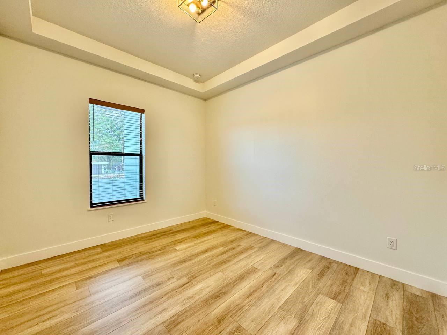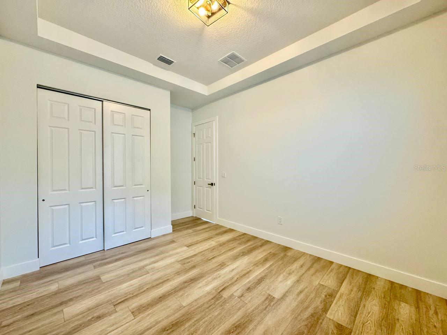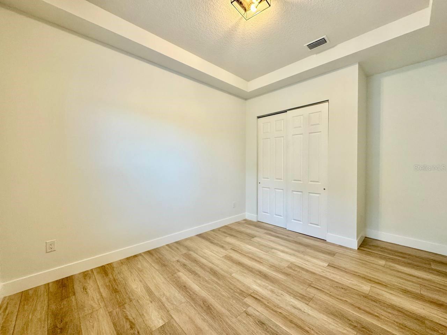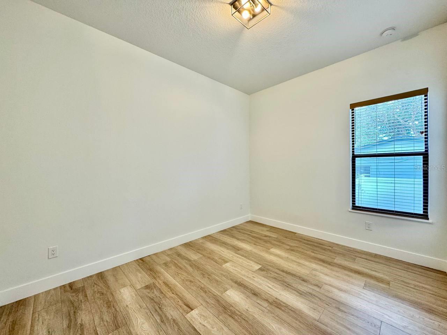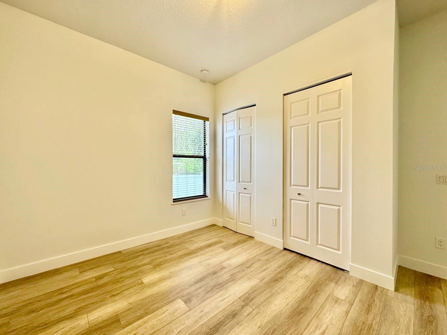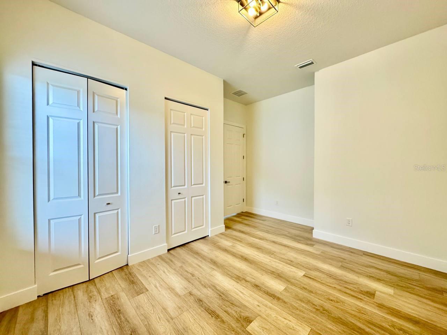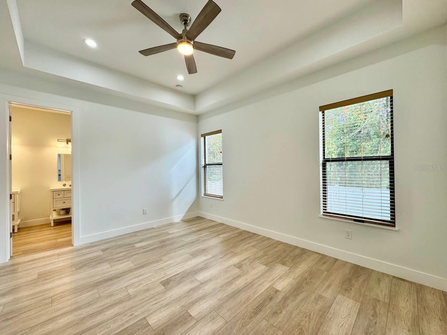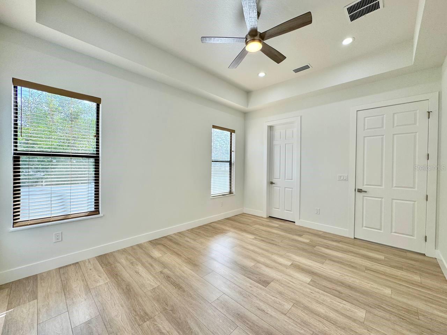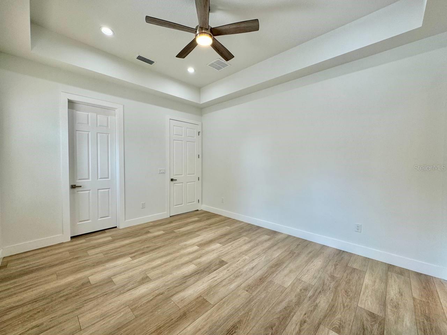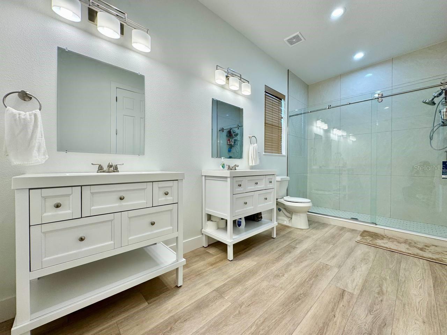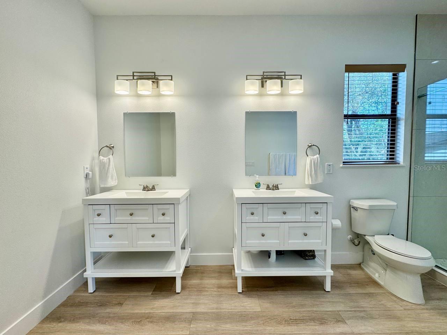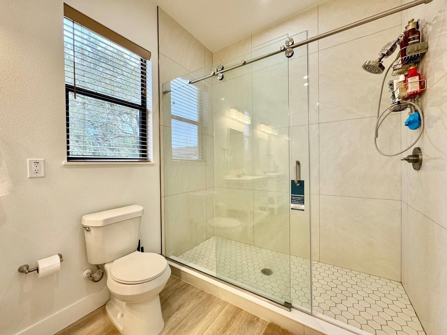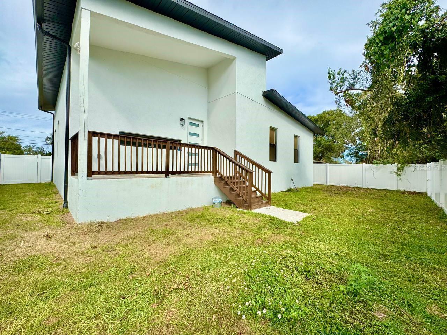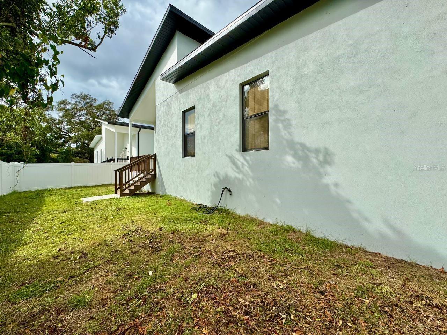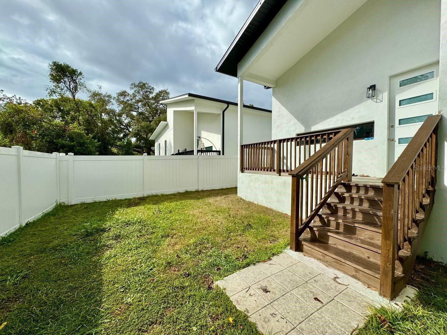$2,400 - 1009 East 109th Avenue, TAMPA
- 3
- Bedrooms
- 2
- Baths
- 1,736
- SQ. Feet
- 0.15
- Acres
Welcome to this newly built 3-bedroom, 2-bathroom home with a two-car garage, offering a perfect blend of style and convenience. The spacious open-concept living and kitchen area boasts vaulted ceilings and luxury vinyl flooring throughout. The kitchen is a chefs dream, featuring granite countertops, solid wood cabinets, and stainless steel appliances. The primary bedroom is a true retreat, complete with elegant tray ceilings, a walk-in closet, and a luxurious en-suite bathroom with a dual vanity and an oversized walk-in shower. Step outside to enjoy a fully fenced backyard, ideal for privacy and outdoor entertaining. Conveniently located near USF, Busch Gardens, and with easy access to I-275, this home offers the best of Tampa living. Renters insurance is required by the owner. Dont miss out on this beautiful home! In addition to the advertised base rent, all residents are enrolled in the Resident Benefits Package (RBP) for $50.00/month which includes HVAC air filter delivery, credit building to help boost your credit score with timely rent payments, utility concierge service making utility connection a breeze during your move-in, and much more! More details upon application. Washer and dryer are included in home. Vacant and available now!
Essential Information
-
- MLS® #:
- TB8315209
-
- Price:
- $2,400
-
- Bedrooms:
- 3
-
- Bathrooms:
- 2.00
-
- Full Baths:
- 2
-
- Square Footage:
- 1,736
-
- Acres:
- 0.15
-
- Year Built:
- 2023
-
- Type:
- Residential Lease
-
- Sub-Type:
- Single Family Residence
-
- Status:
- Active
Community Information
-
- Address:
- 1009 East 109th Avenue
-
- Area:
- Tampa / Forest Hills
-
- Subdivision:
- NEBRASKA AVE HEIGHTS
-
- City:
- TAMPA
-
- County:
- Hillsborough
-
- State:
- FL
-
- Zip Code:
- 33612
Amenities
-
- # of Garages:
- 2
Interior
-
- Interior Features:
- Ceiling Fans(s), High Ceilings, Open Floorplan, Solid Wood Cabinets, Stone Counters, Walk-In Closet(s)
-
- Appliances:
- Dishwasher, Dryer, Microwave, Range, Refrigerator, Washer
-
- Heating:
- Central, Electric
-
- Cooling:
- Central Air
School Information
-
- Elementary:
- Shaw-HB
-
- Middle:
- Buchanan-HB
-
- High:
- Wharton-HB
Additional Information
-
- Days on Market:
- 17
Listing Details
- Listing Office:
- Wright Davis Real Estate
