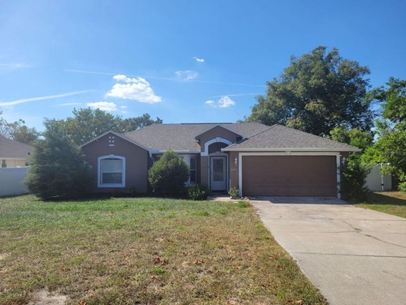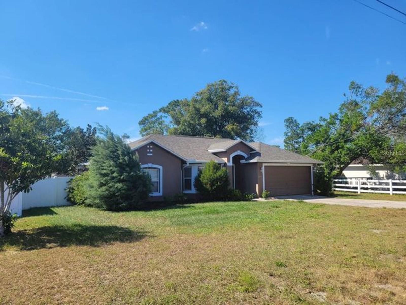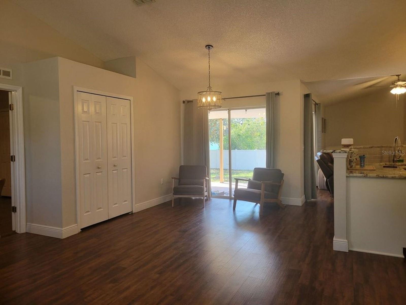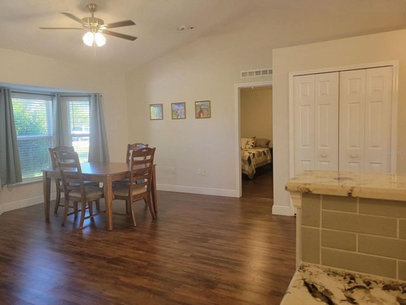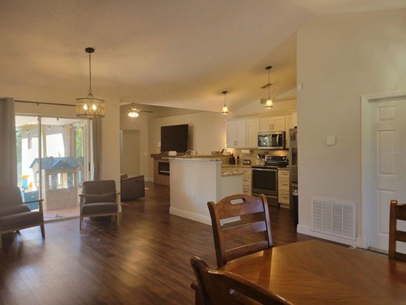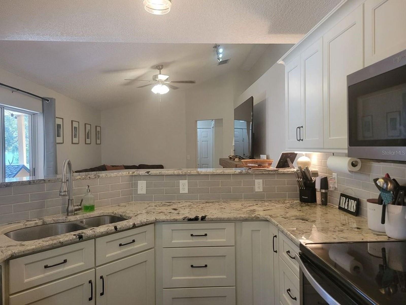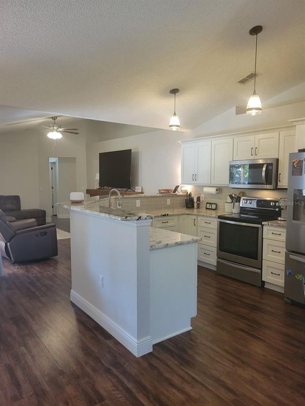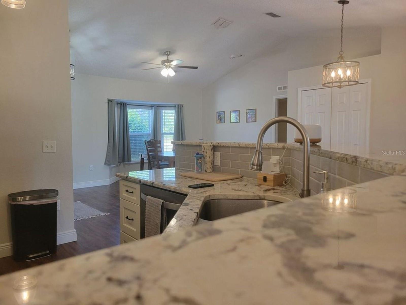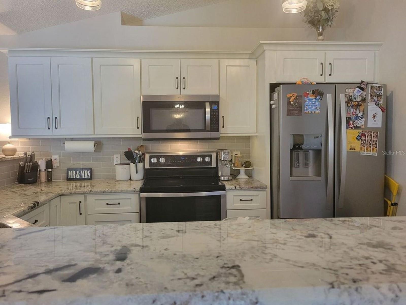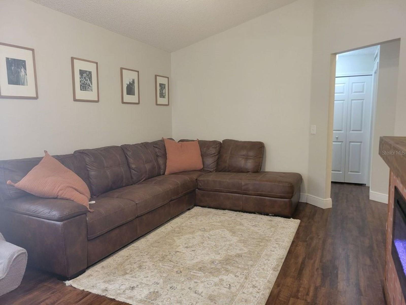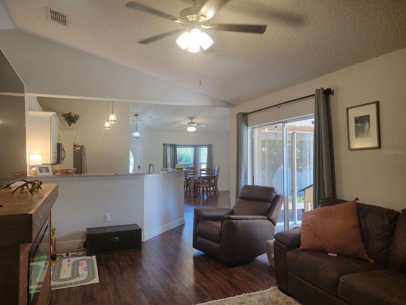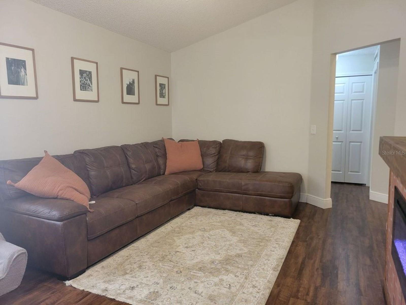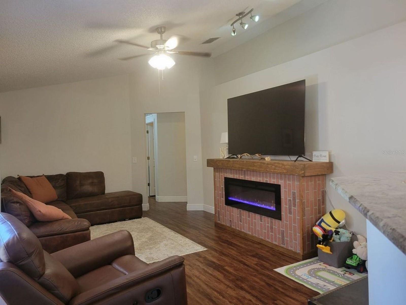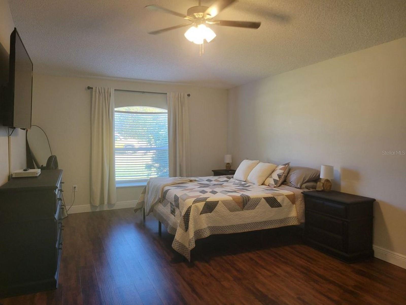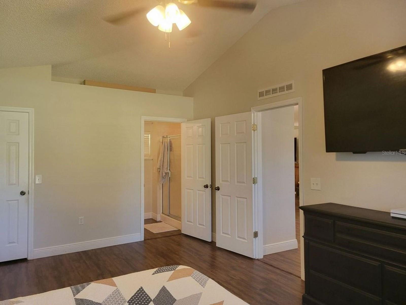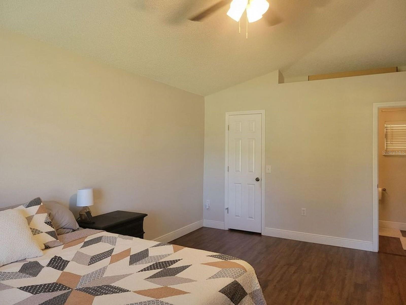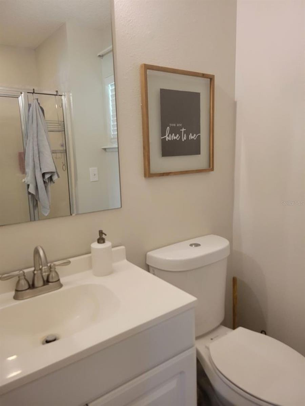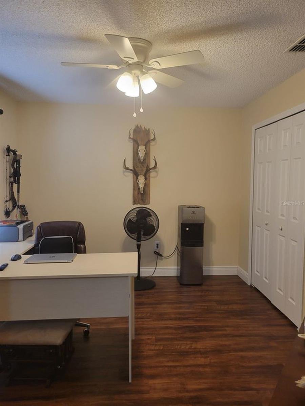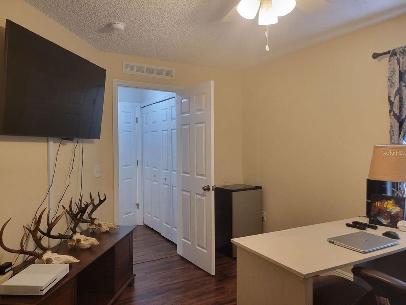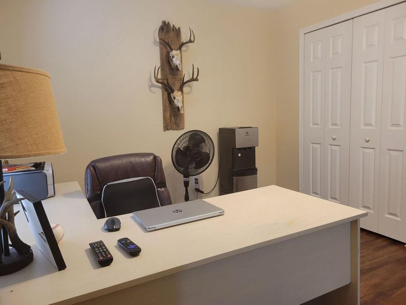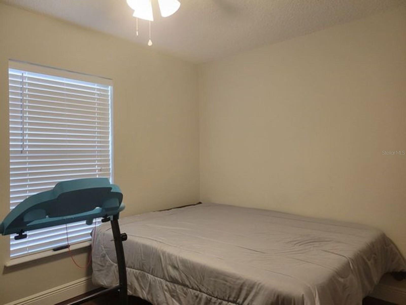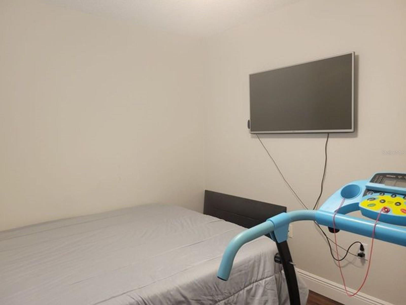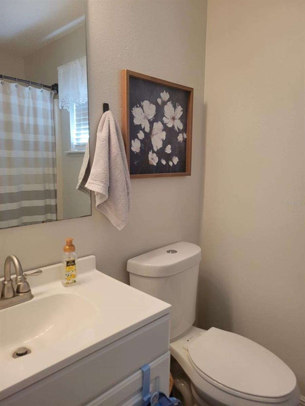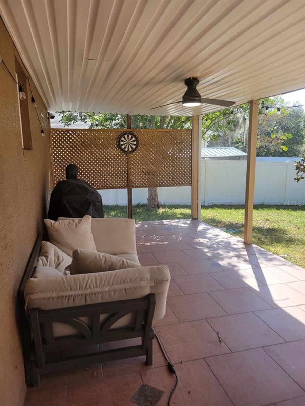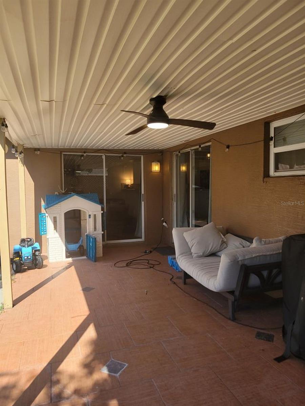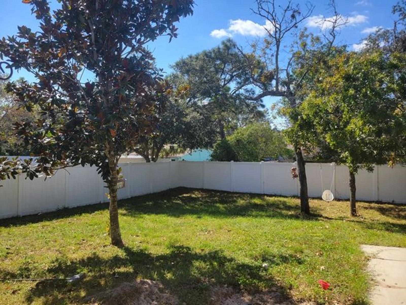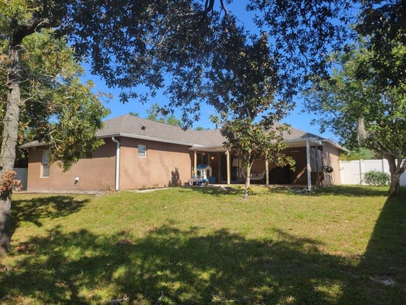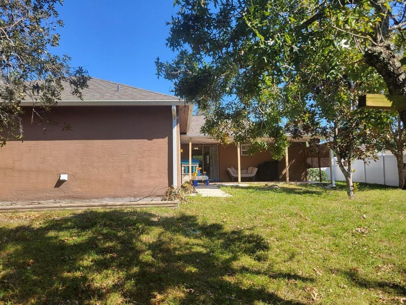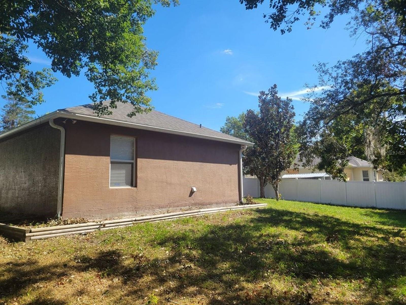$2,300 - 6371 Shadydale Avenue, SPRING HILL
- 4
- Bedrooms
- 2
- Baths
- 1,728
- SQ. Feet
- 0.23
- Acres
Step into this exquisitely renovated 4-bedroom home, offering a mix of luxury and comfort. The detailed renovation in 2020 includes a new roof and gutters, new vinyl planking flooring throughout, a sophisticated kitchen with top-of-the-line stainless steel appliances, and an updated laundry room with a new washer and dryer unit. Feast your eyes on the vaulted ceilings in the formal living room, creating a sense of spaciousness and elegance. Across is the dining area seamlessly flowing into an expertly designed kitchen. The spacious master bedroom, paired with 3 other cozy bedrooms offer plenty of room for a growing family or guests. Additionally, the open family room complements the house’s open concept. Plus, the sliding doors lead to an oversized outdoor patio, making this home perfect for entertainment. Nestled on a generous quarter acre lot, this house offers ample outdoor space for gardening or enjoying the serene environment. Don't miss the chance to acquire a 'turn-key home' offering unparalleled comfort and luxury. Offered FULLY FURNISHED. All utilities are up to the residents, including lawn care. First, last, and security is required for move in. Contact us right now to schedule a showing. Minimum qualifications – Over 3 times rent amount income, 600 credit, no evictions, clean criminal history.
Essential Information
-
- MLS® #:
- TB8315113
-
- Price:
- $2,300
-
- Bedrooms:
- 4
-
- Bathrooms:
- 2.00
-
- Full Baths:
- 2
-
- Square Footage:
- 1,728
-
- Acres:
- 0.23
-
- Year Built:
- 2003
-
- Type:
- Residential Lease
-
- Sub-Type:
- Single Family Residence
-
- Status:
- Active
Community Information
-
- Address:
- 6371 Shadydale Avenue
-
- Area:
- Spring Hill/Brooksville
-
- Subdivision:
- SPRING HILL
-
- City:
- SPRING HILL
-
- County:
- Hernando
-
- State:
- FL
-
- Zip Code:
- 34609
Amenities
-
- # of Garages:
- 1
Interior
-
- Interior Features:
- Cathedral Ceiling(s), Ceiling Fans(s), Kitchen/Family Room Combo, Living Room/Dining Room Combo, Open Floorplan, Primary Bedroom Main Floor, Split Bedroom, Walk-In Closet(s), Window Treatments
-
- Appliances:
- Dishwasher, Disposal, Dryer, Microwave, Range, Refrigerator, Washer
-
- Heating:
- Central
-
- Cooling:
- Central Air
-
- # of Stories:
- 1
Additional Information
-
- Days on Market:
- 20
Listing Details
- Listing Office:
- Real Property Management Tampa St. Pete
