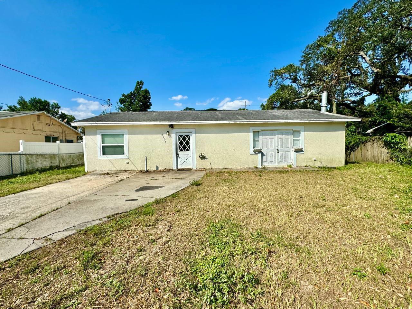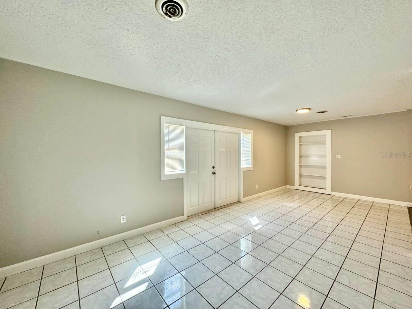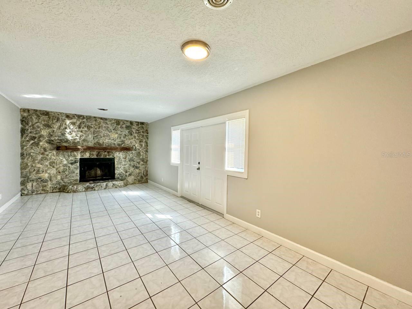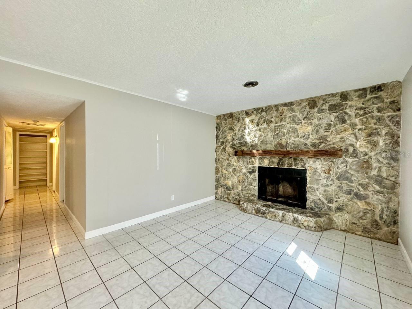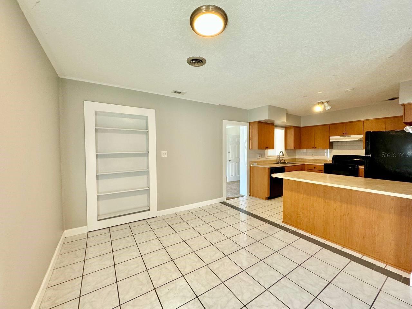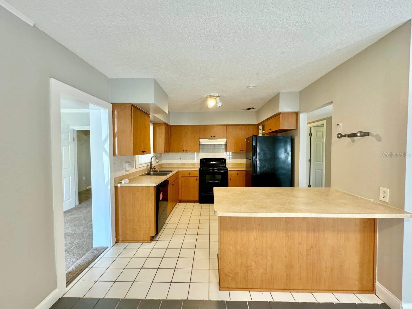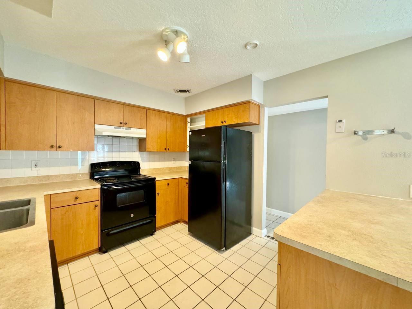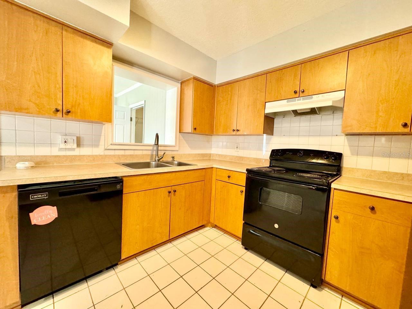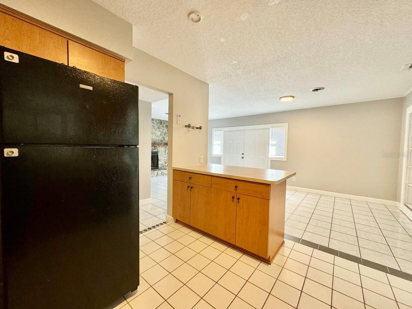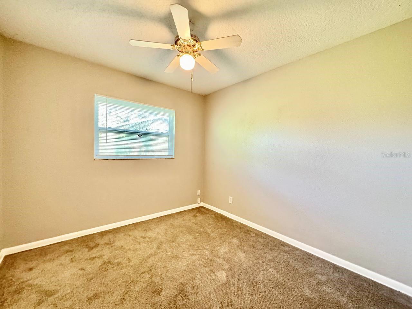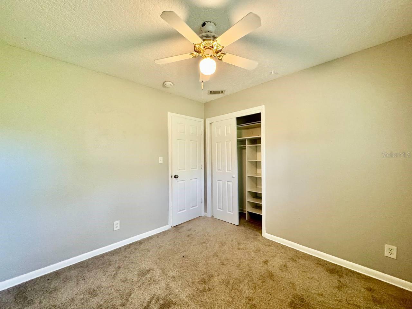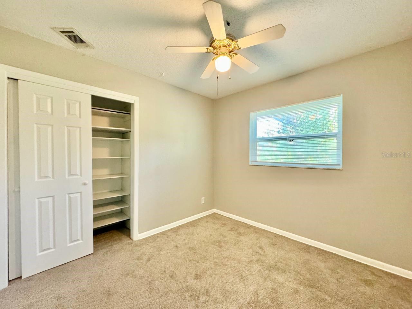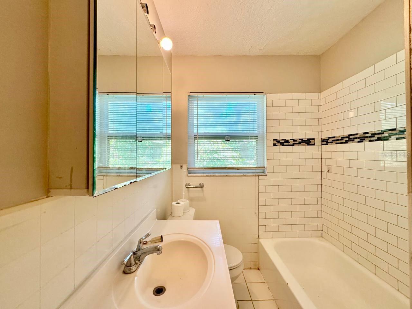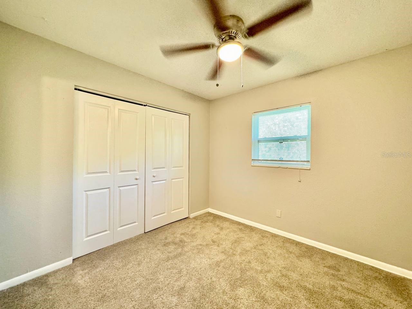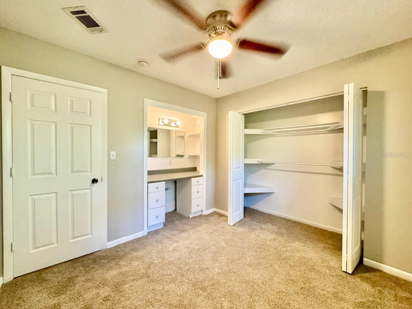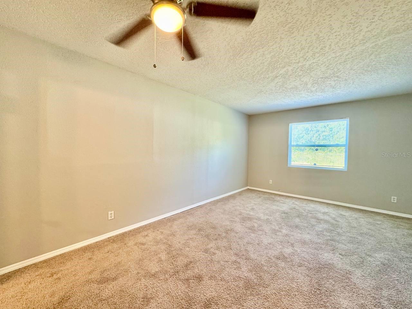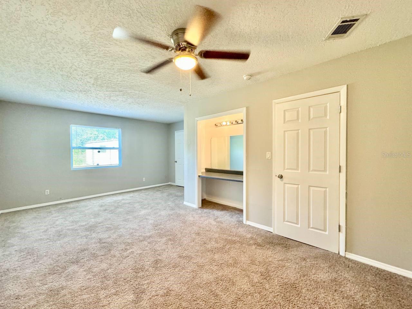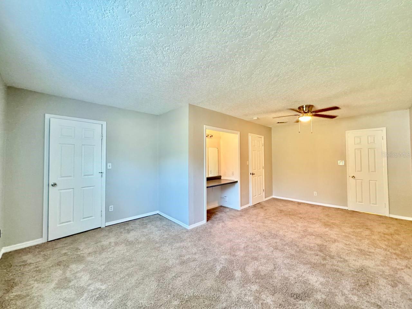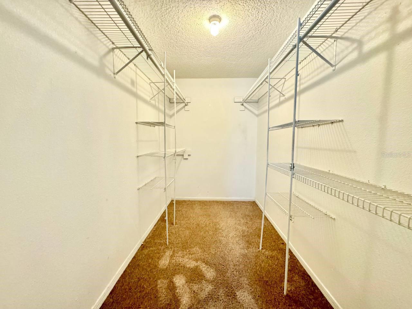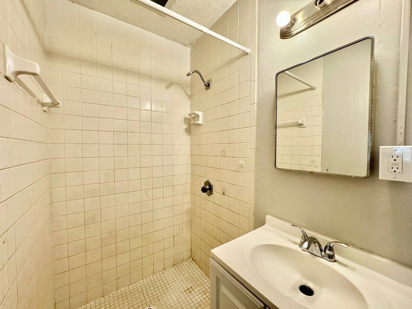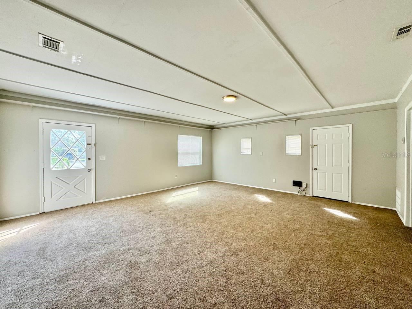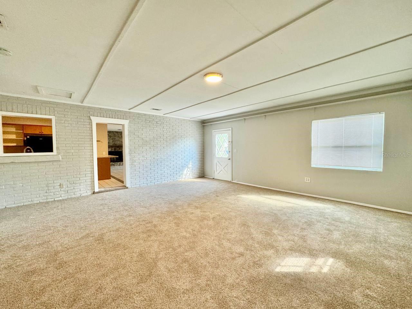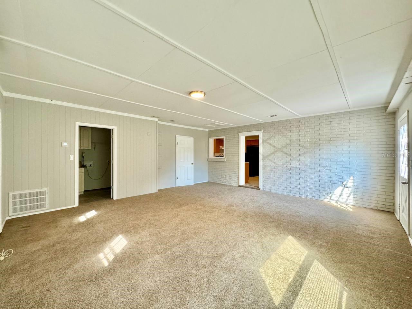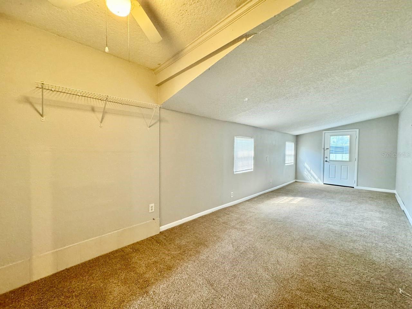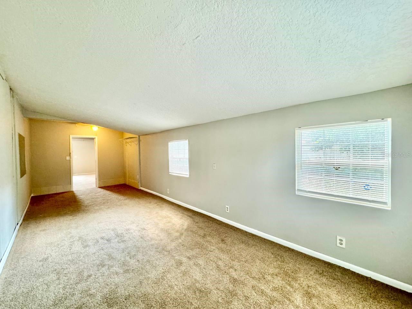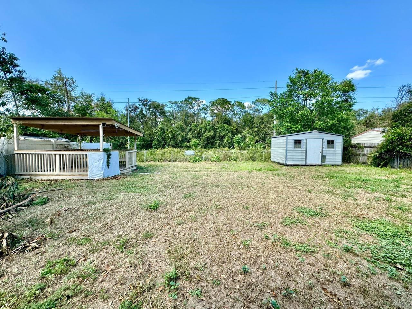$1,900 - 8906 Navajo Avenue, TAMPA
- 3
- Bedrooms
- 2
- Baths
- 1,937
- SQ. Feet
- 0.23
- Acres
Welcome to this spacious 3-bedroom, 2-bathroom home featuring a large bonus room, perfect for a growing family or versatile living needs. As you step inside, you're greeted by a formal den, ideal for a cozy sitting area or home office. The open-concept kitchen is equipped with a sleek black appliance package, making meal prep and entertaining a breeze. The oversized secondary living room offers plenty of space for relaxation or gatherings. The large primary bedroom boasts a walk-in closet, built-in vanity, and an en suite bathroom for added privacy and convenience. Two additional bedrooms are well-sized, and the expansive bonus room can easily serve as a fourth bedroom, home office, or playroom. Out back, the home offers a spacious yard with plenty of room for outdoor activities, along with a shed for extra storage. Conveniently located close to I-75 and USF, this home combines comfort and accessibility in a prime location. In addition to the advertised base rent, all residents are enrolled in the Resident Benefits Package (RBP) for $50.00/month which includes HVAC air filter delivery, credit building to help boost your credit score with timely rent payments, utility concierge service making utility connection a breeze during your move-in, and much more! More details upon application. Washer and dryer included in home. 1 dog welcome! Vacant and Available Now!
Essential Information
-
- MLS® #:
- TB8311244
-
- Price:
- $1,900
-
- Bedrooms:
- 3
-
- Bathrooms:
- 2.00
-
- Full Baths:
- 2
-
- Square Footage:
- 1,937
-
- Acres:
- 0.23
-
- Year Built:
- 1962
-
- Type:
- Residential Lease
-
- Sub-Type:
- Single Family Residence
-
- Status:
- Active
Community Information
-
- Address:
- 8906 Navajo Avenue
-
- Area:
- Tampa / Temple Terrace
-
- Subdivision:
- DAVIS TERRACE
-
- City:
- TAMPA
-
- County:
- Hillsborough
-
- State:
- FL
-
- Zip Code:
- 33637
Interior
-
- Interior Features:
- Ceiling Fans(s), Open Floorplan, Solid Surface Counters, Solid Wood Cabinets, Walk-In Closet(s)
-
- Appliances:
- Dishwasher, Range, Refrigerator
-
- Heating:
- Central, Electric
-
- Cooling:
- Central Air
-
- Fireplaces:
- Living Room
-
- # of Stories:
- 1
School Information
-
- Elementary:
- Folsom-HB
-
- Middle:
- Greco-HB
-
- High:
- King-HB
Additional Information
-
- Days on Market:
- 22
Listing Details
- Listing Office:
- Wright Davis Real Estate
