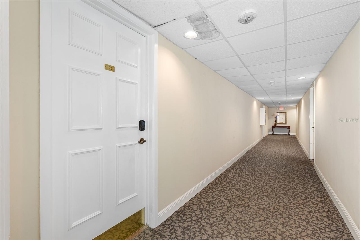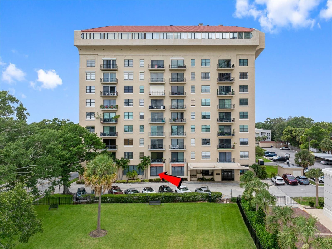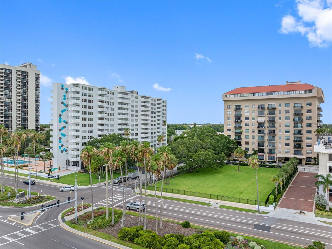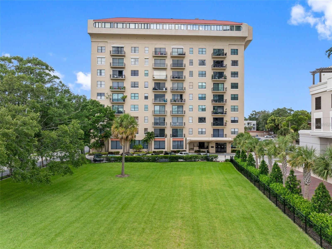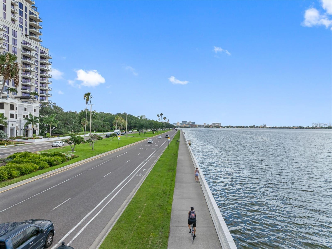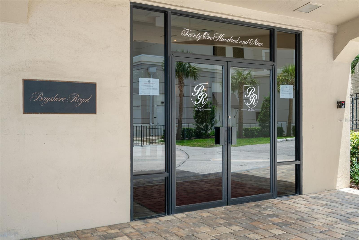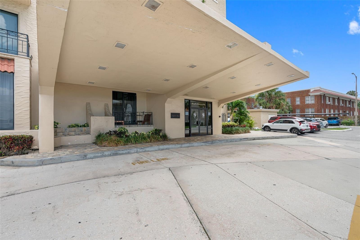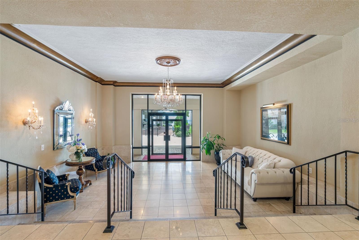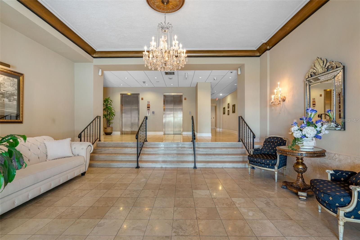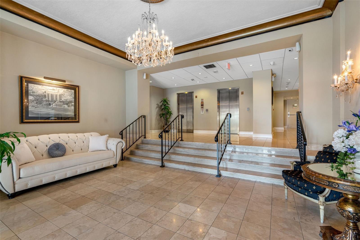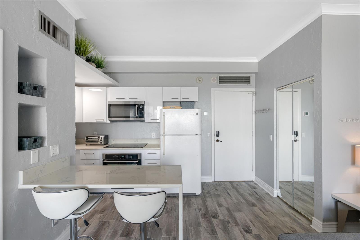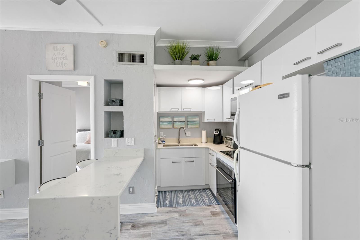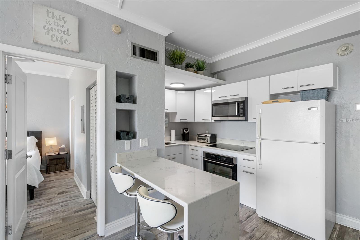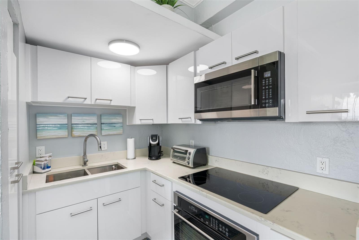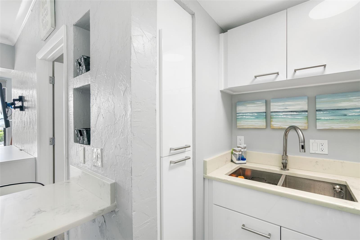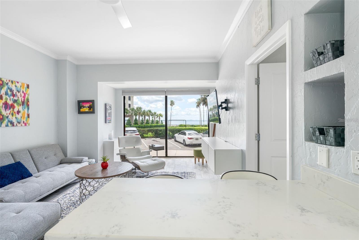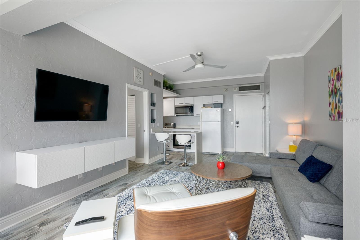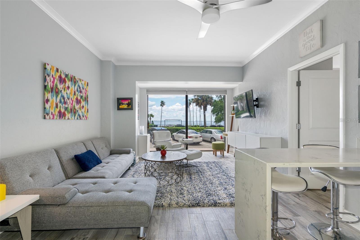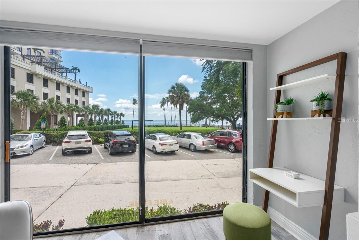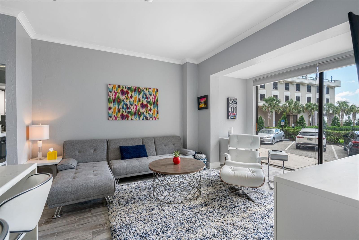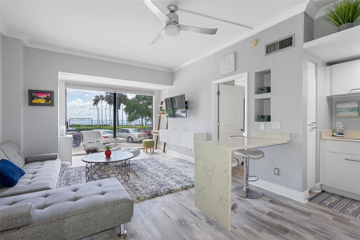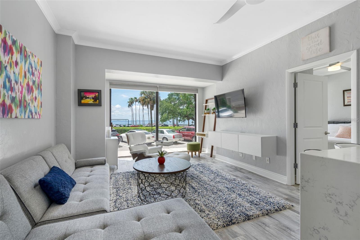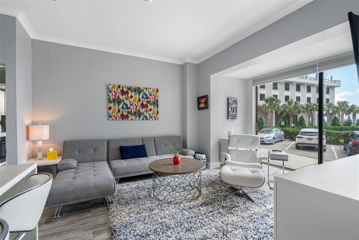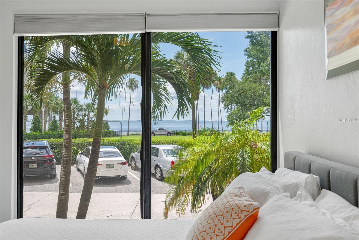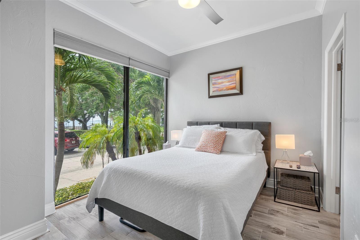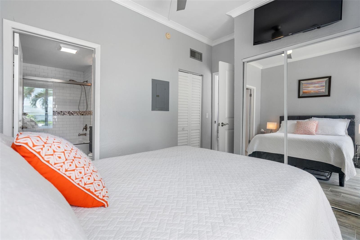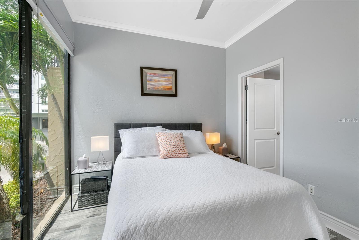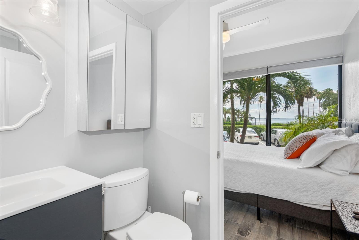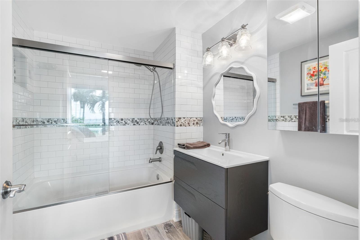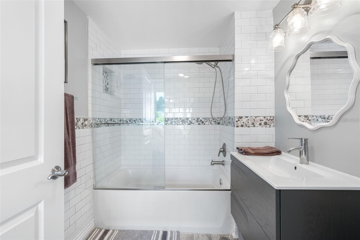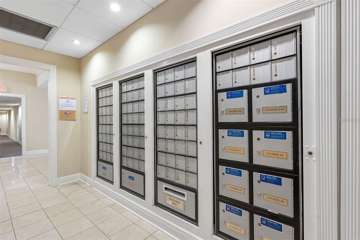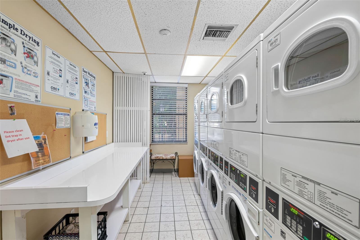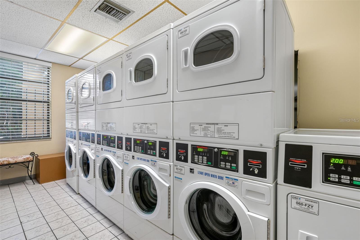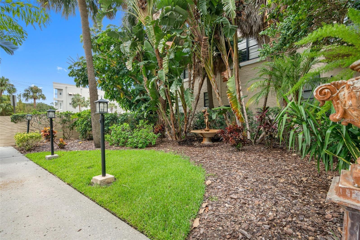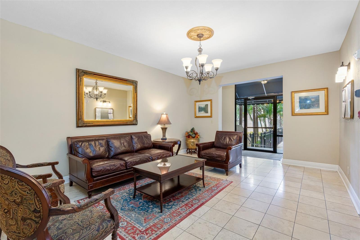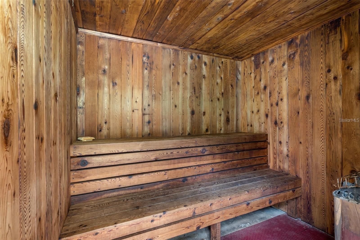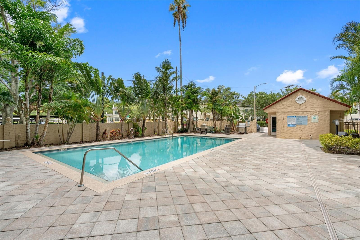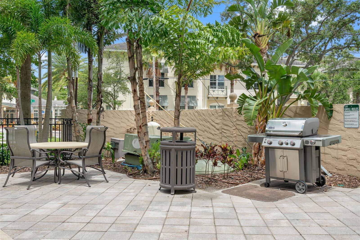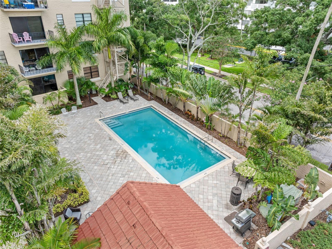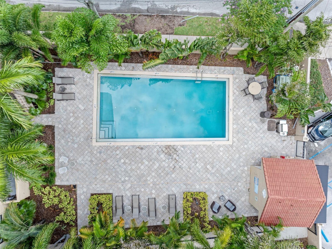$2,300 - 2109 Bayshore Boulevard 102, TAMPA
- 1
- Bedrooms
- 1
- Baths
- 528
- SQ. Feet
- 1924
- Year Built
TASTEFULLY CURATED, THIS UPDATED, FURNISHED, 1st FLOOR CONDO HAS FLOOR TO CEILING BAY VIEWS FROM ALL ROOMS!!! JUST BRING YOUR PJ'S & TOOTHBRUSH AS THIS CONDO HAS EVERYTHING YOU’LL NEED, INCLUDING A QUEEN PULL-OUT BED FOR GUESTS. UNIT HAS EZ CARE LVP FLOORING & IS FINISHED IN SOOTHING GRAY TONES & WHITE ACCENTS. COMBO LIVING ROOM/KITCHEN HAS SOFT-CLOSE CABINETS & DOORS, PLANT SHELVES, OVERSIZED 10’ SLIDERS FOR LOTS OF NATURAL LIGHT, REMOTE CONTROL FANS WITH LIGHT, BUILT-INS (2) & MIRRORED STORAGE CLOSETS ALONG WITH FREE STANDING BREAKFAST BAR THAT SEATS 2-3 COMFORTABLY. BEDROOM WITH EN-SUITE BATH HAS DUAL CLOSETS ALONG WITH REMOTE CONTROLLED CEILING FAN WITH LIGHT. UNIT IS SITUATED JUST STEPS AWAY FROM COMMUNITY POOL/HOT TUB, MAIL KIOSK & LAUNDRY ROOM. LOCATED IN HISTORIC DISTRICT OF HYDE PARK AT THE SOUTHERN END OF THE SOHO NEIGHBORHOOD, THE BAYSHORE ROYAL IS A SECURED ENTRY BUILDING WITH 2 LOBBIES (1 FORMAL, 1 INFORMAL) & IS A SHORT WALK OR DRIVE TO SOHO SHOPS, DINING & MINUTES TO DOWNTOWN, UNIVERSITY OF TAMPA, MACDILL, TAMPA GENERAL HOSPITAL, HYDE PARK, CROSSTOWN EXPRESSWAY & A STONE'S THROW TO THE BALLUSTRADE WHERE YOU CAN FISH, SCAN THE BAY FOR STINGRAYS & DOLPHINS OR BIKE, WALK & JOG TO YOUR HEART'S CONTENT. COMMUNITY POOL/SAUNA LOCATED ON 1ST FLOOR.
Essential Information
-
- MLS® #:
- TB8311065
-
- Price:
- $2,300
-
- Bedrooms:
- 1
-
- Bathrooms:
- 1.00
-
- Full Baths:
- 1
-
- Square Footage:
- 528
-
- Acres:
- 0.00
-
- Year Built:
- 1924
-
- Type:
- Residential Lease
-
- Sub-Type:
- Condominium
-
- Status:
- Active
Community Information
-
- Address:
- 2109 Bayshore Boulevard 102
-
- Area:
- Tampa / Davis Island/University of Tampa
-
- Subdivision:
- BAYSHORE ROYAL CONDO
-
- City:
- TAMPA
-
- County:
- Hillsborough
-
- State:
- FL
-
- Zip Code:
- 33606
Amenities
-
- Amenities:
- Elevator(s), Laundry, Lobby Key Required, Park, Pool, Sauna, Security, Vehicle Restrictions
-
- Parking:
- Guest, Open
-
- View:
- Park/Greenbelt, Water
Interior
-
- Interior Features:
- Built-in Features, Ceiling Fans(s), Crown Molding, Eat-in Kitchen, High Ceilings, Open Floorplan, Solid Surface Counters, Stone Counters, Thermostat, Window Treatments
-
- Appliances:
- Disposal, Exhaust Fan, Ice Maker, Microwave, Range, Refrigerator
-
- Heating:
- Central, Electric, Exhaust Fan
-
- Cooling:
- Central Air
-
- # of Stories:
- 1
Exterior
-
- Exterior Features:
- Courtyard, Outdoor Grill, Private Mailbox, Rain Gutters, Sidewalk
-
- Lot Description:
- City Limits, Near Public Transit, Sidewalk
School Information
-
- Elementary:
- Mitchell-HB
-
- Middle:
- Wilson-HB
-
- High:
- Plant City-HB
Additional Information
-
- Days on Market:
- 32
Listing Details
- Listing Office:
- Mcpeak Realty Group Inc
