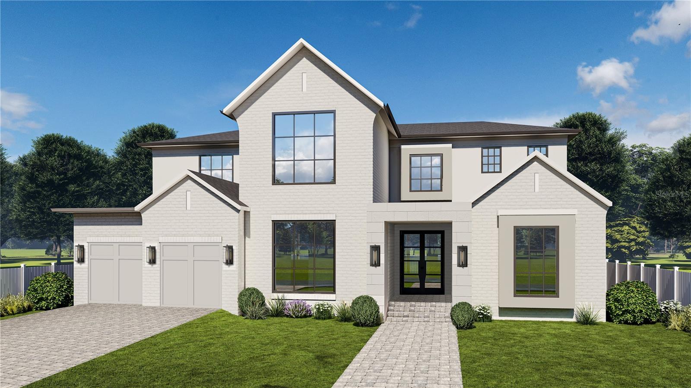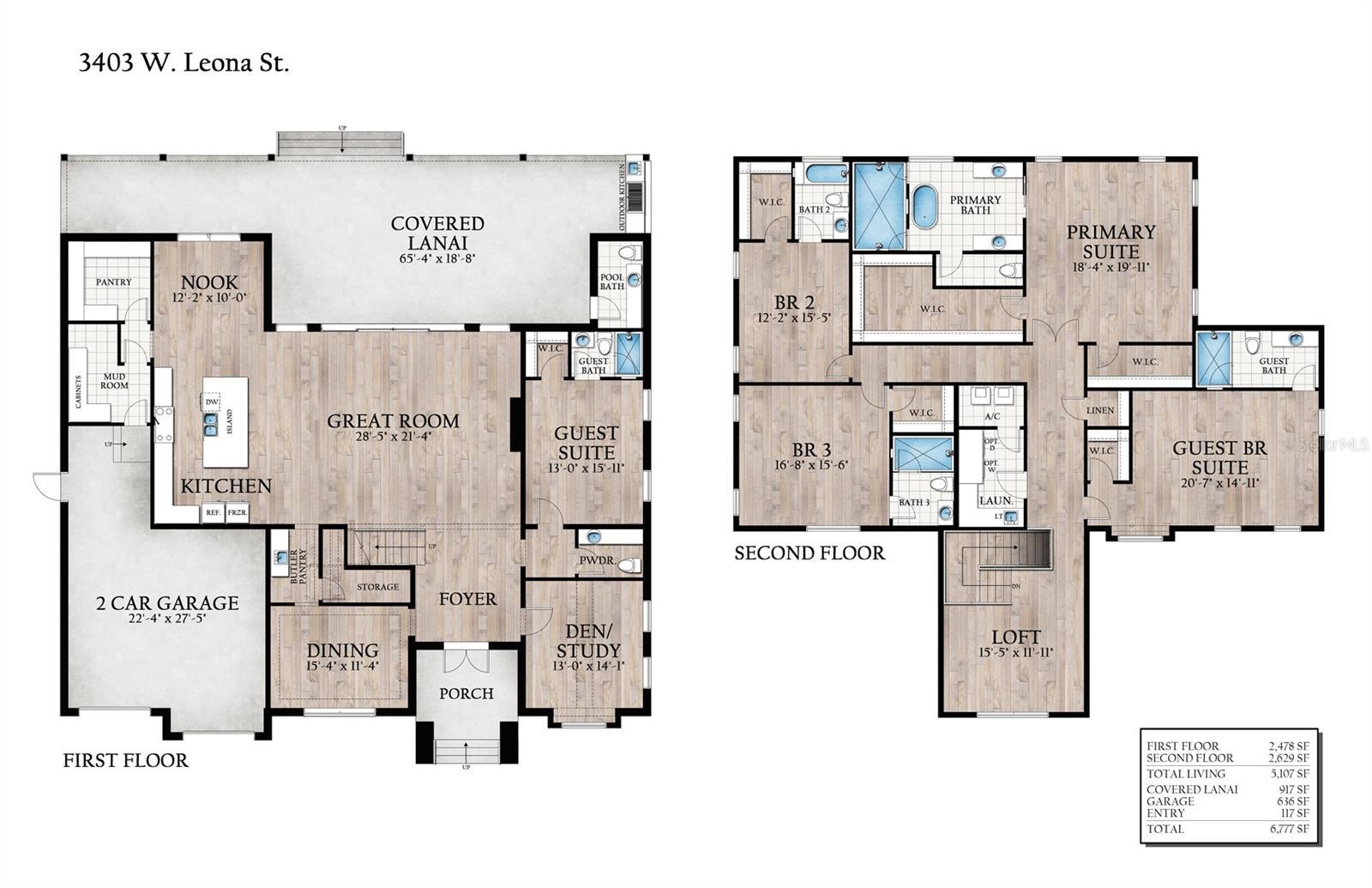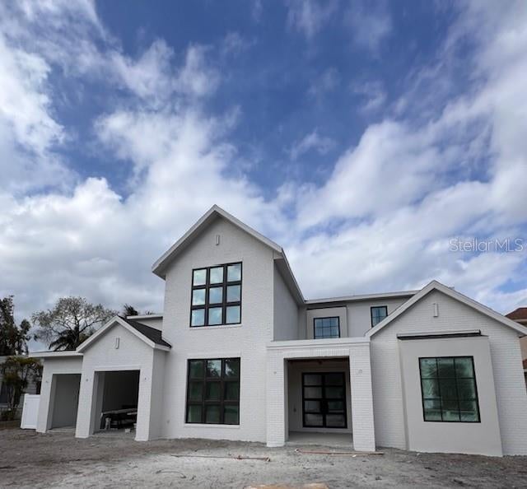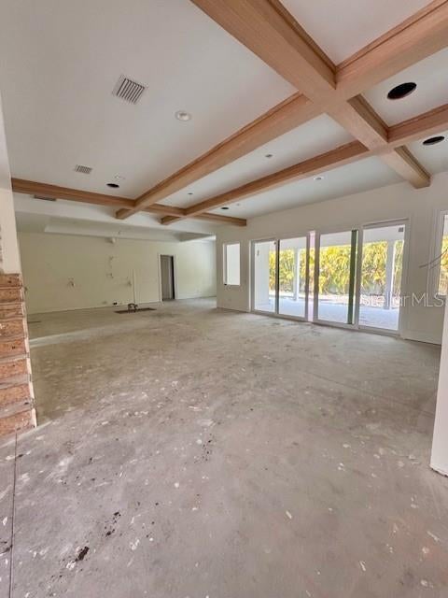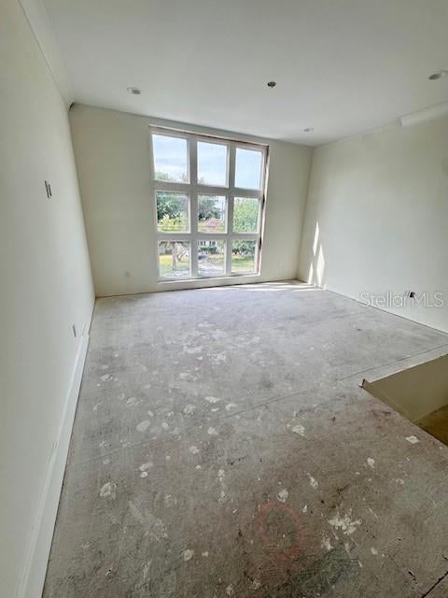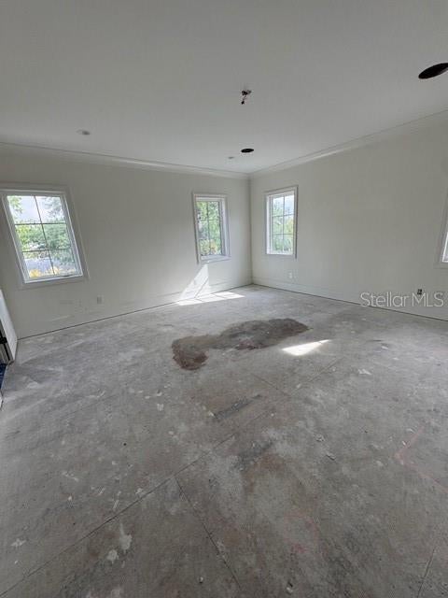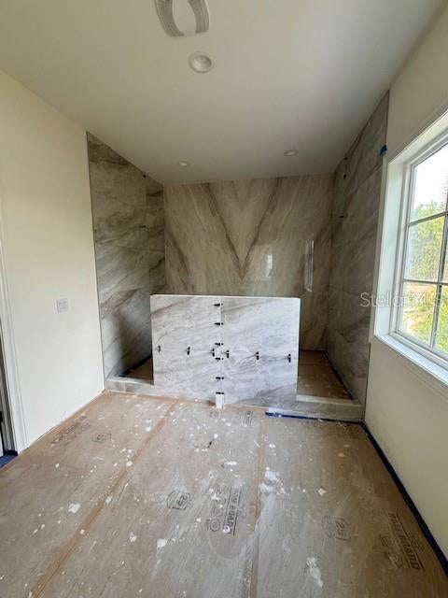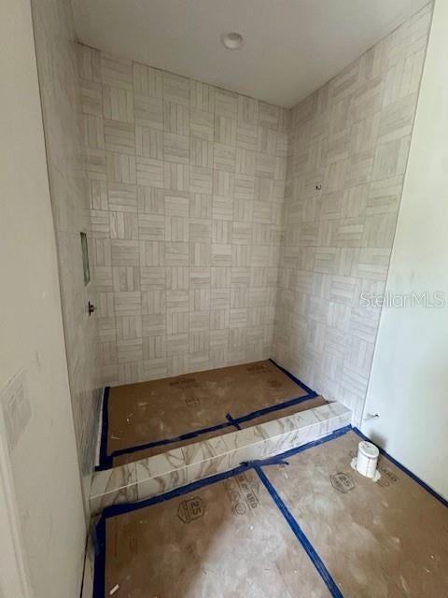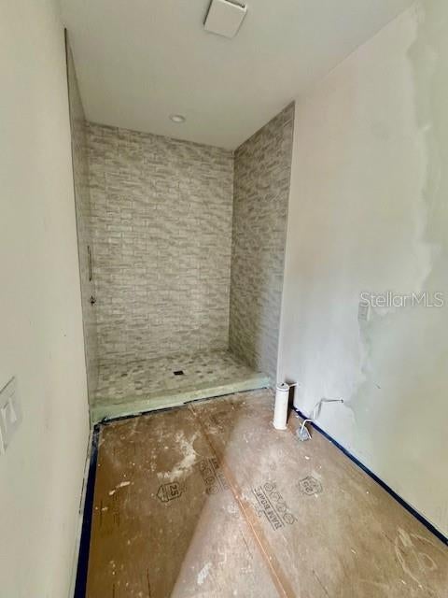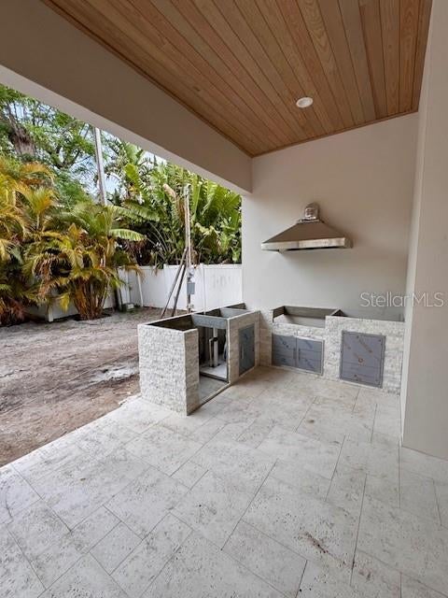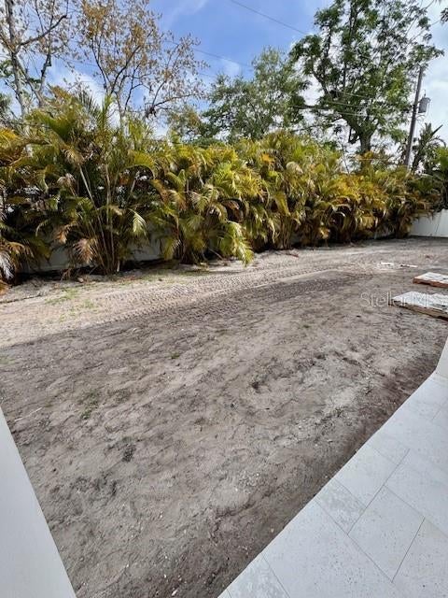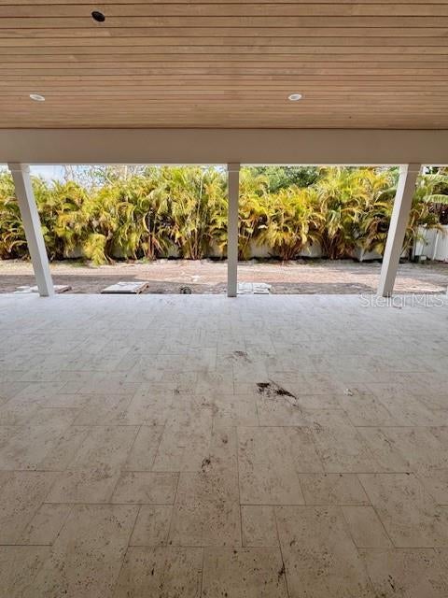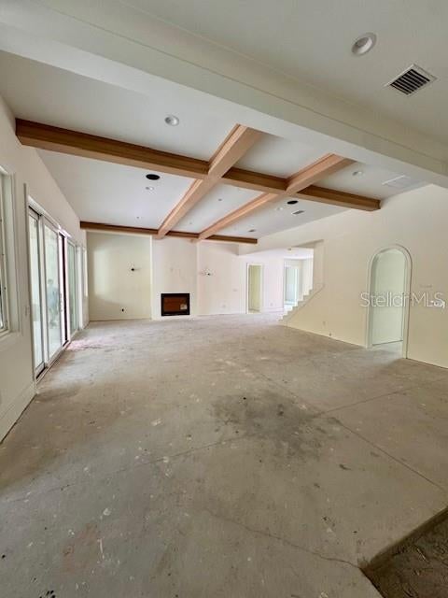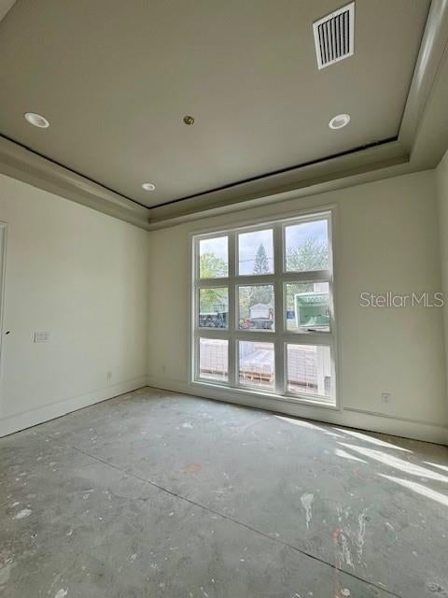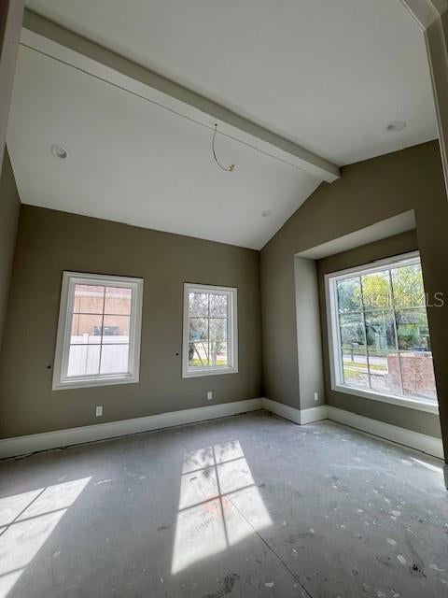$3,350,000 - 3403 West Leona Street, TAMPA
- 5
- Bedrooms
- 7
- Baths
- 5,107
- SQ. Feet
- 0.23
- Acres
Under Construction. Welcome to this stunning new construction home built by Milana Custom Homes, located in Flood Zone X, offering luxury living with 5 bedrooms, 5 full baths, and 2 half baths. This thoughtfully designed residence features a spacious first floor with a den/study, a formal dining room, and a guest suite complete with an en suite bath and walk-in closet. The heart of the home is the expansive great room, seamlessly opening to a gourmet kitchen equipped with Wolf and Sub-Zero appliances, quartzite countertops, and a butler's pantry with a sink and beverage center. Adjacent to the kitchen, you'll find a pantry and mudroom. A cozy gas fireplace adds warmth to the living area, perfect for everyday living and entertaining. Step outside to your private backyard oasis, complete with a large covered lanai, outdoor kitchen, and a beautiful pool. The home boasts level 4 drywall for a smooth finish and is equipped with tankless water heaters for energy efficiency. Upstairs, you'll find a versatile loft space, a convenient laundry room, and the luxurious Primary Owner's suite with ample walk-in closets. Three additional bedrooms, each with their own walk-in closet and en suite bath, complete the second floor. A 2-car garage adds to the convenience of this spectacular home, all located in one of South Tampa's most desirable neighborhoods.
Essential Information
-
- MLS® #:
- TB8309755
-
- Price:
- $3,350,000
-
- Bedrooms:
- 5
-
- Bathrooms:
- 7.00
-
- Full Baths:
- 5
-
- Half Baths:
- 2
-
- Square Footage:
- 5,107
-
- Acres:
- 0.23
-
- Year Built:
- 2025
-
- Type:
- Residential
-
- Sub-Type:
- Single Family Residence
-
- Status:
- Pending
Community Information
-
- Address:
- 3403 West Leona Street
-
- Area:
- Tampa / Palma Ceia
-
- Subdivision:
- PALMA VISTA
-
- City:
- TAMPA
-
- County:
- Hillsborough
-
- State:
- FL
-
- Zip Code:
- 33629
Amenities
-
- # of Garages:
- 2
-
- Has Pool:
- Yes
Interior
-
- Interior Features:
- Other, Walk-In Closet(s)
-
- Appliances:
- Other, Refrigerator, Tankless Water Heater
-
- Heating:
- Central
-
- Cooling:
- Central Air
-
- Fireplace:
- Yes
-
- Fireplaces:
- Gas
Exterior
-
- Exterior Features:
- Other, Outdoor Kitchen
-
- Roof:
- Other
-
- Foundation:
- Slab
Additional Information
-
- Days on Market:
- 267
-
- Zoning:
- RS-60
Listing Details
- Listing Office:
- Century 21 List With Beggins
