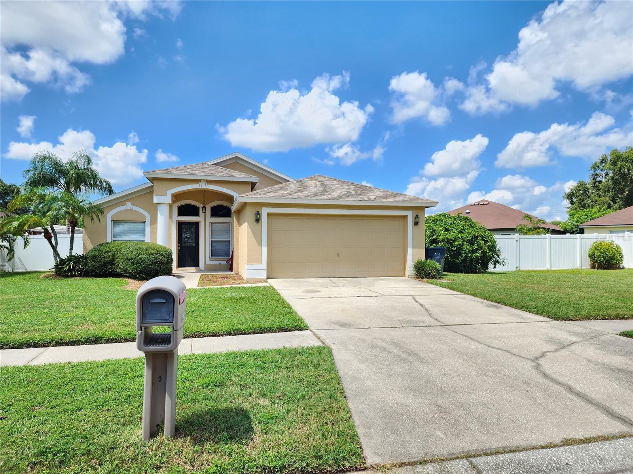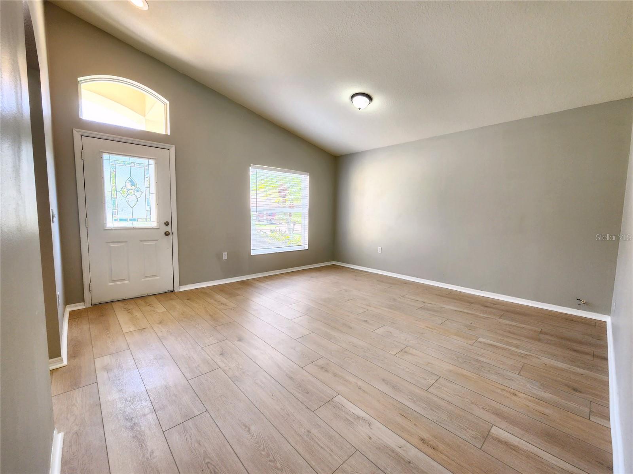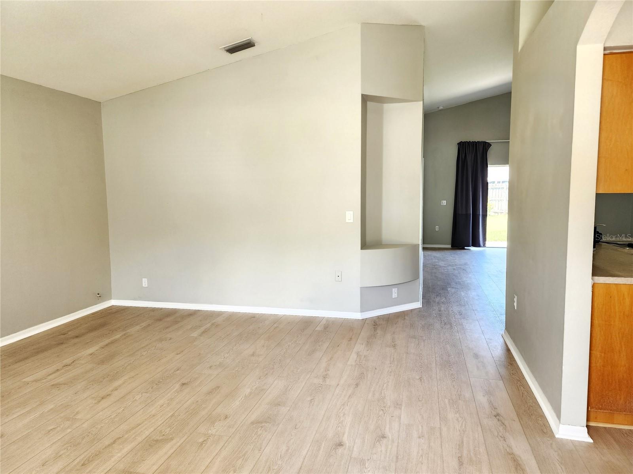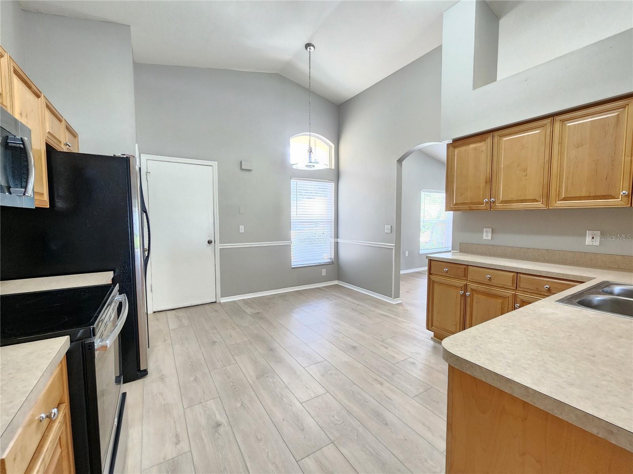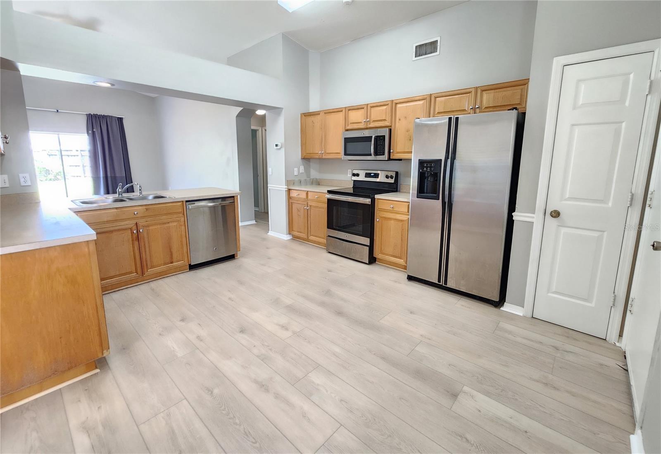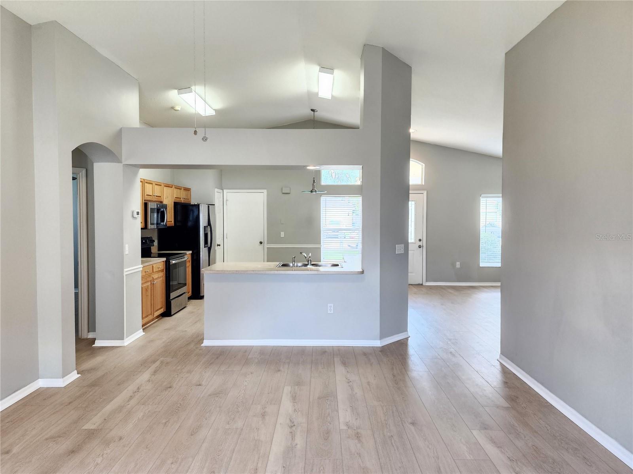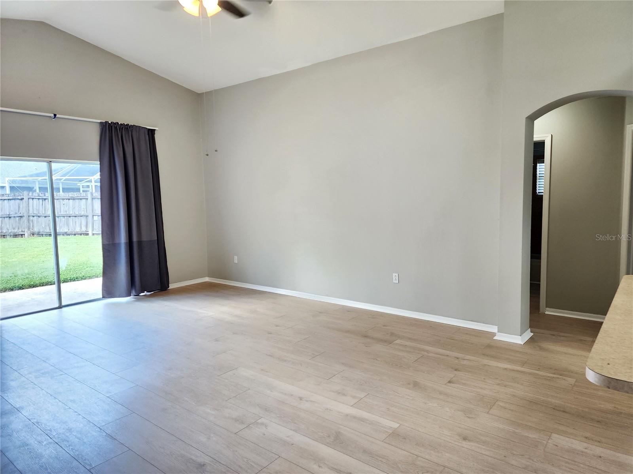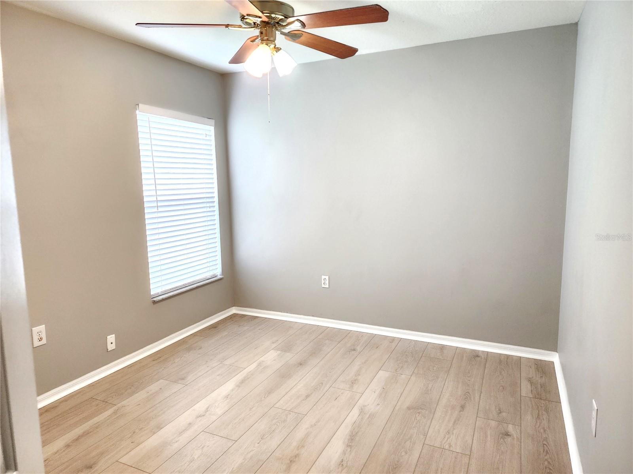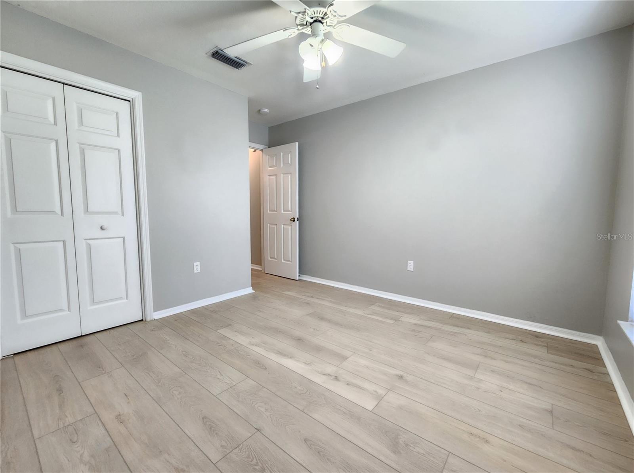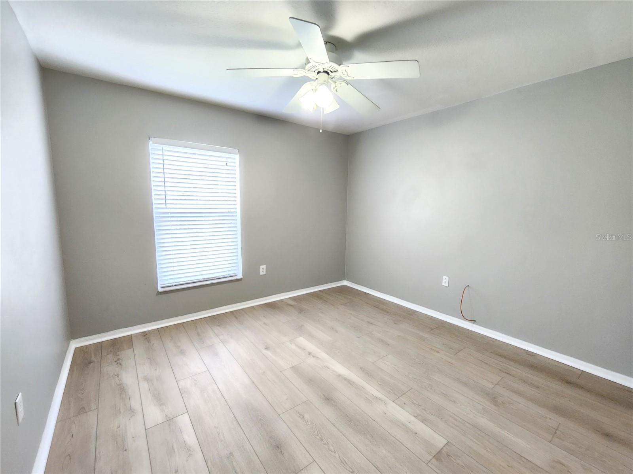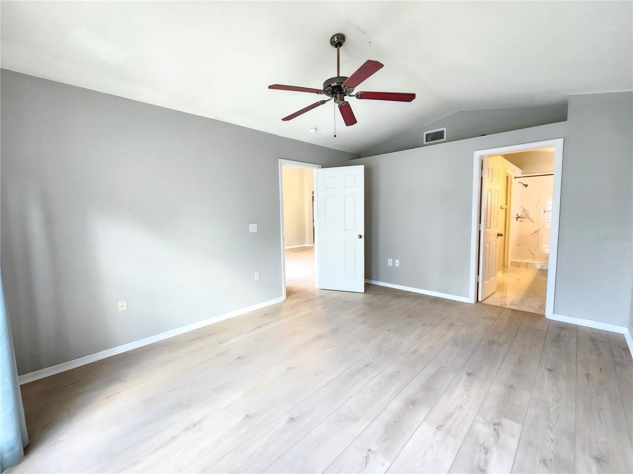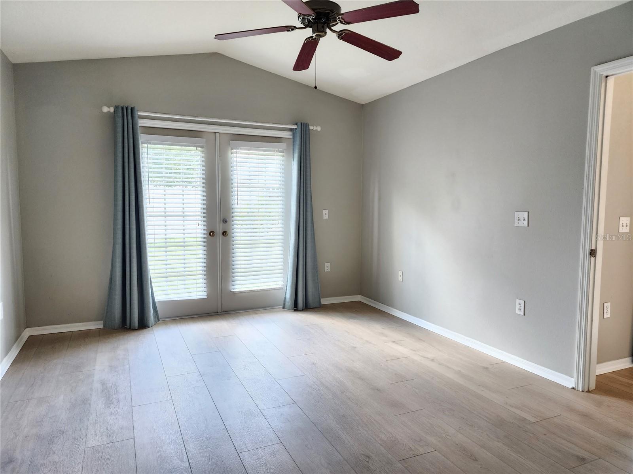$2,300 - 1760 Kirtley Drive, BRANDON
- 3
- Bedrooms
- 2
- Baths
- 1,527
- SQ. Feet
- 0.23
- Acres
Welcome to this delightful three-bedroom, two-bath home with a spacious two-car garage! The property boasts a large, fully fenced backyard, perfect for outdoor activities and relaxation. The modern eat-in kitchen is equipped with sleek stainless steel appliances, ideal for culinary enthusiasts. With tall vaulted ceilings, a split floor plan, and elegant ceramic tile throughout, this home exudes a sense of openness and style. The versatile front room can serve as a formal living space, den, or office, catering to your unique needs. The master bedroom features double French doors that lead to a private backyard oasis, providing a serene retreat. With ample space for both family and friends, this residence is perfect for gatherings and entertaining. Located in a community with a park and a pool, residents can enjoy additional amenities and a sense of community. Conveniently situated, this home offers ease of access to nearby attractions and facilities. Don't miss the opportunity to make this inviting property your own!
Essential Information
-
- MLS® #:
- TB8308477
-
- Price:
- $2,300
-
- Bedrooms:
- 3
-
- Bathrooms:
- 2.00
-
- Full Baths:
- 2
-
- Square Footage:
- 1,527
-
- Acres:
- 0.23
-
- Year Built:
- 1997
-
- Type:
- Residential Lease
-
- Sub-Type:
- Single Family Residence
-
- Status:
- Active
Community Information
-
- Address:
- 1760 Kirtley Drive
-
- Area:
- Brandon
-
- Subdivision:
- STERLING RANCH UNIT 14
-
- City:
- BRANDON
-
- County:
- Hillsborough
-
- State:
- FL
-
- Zip Code:
- 33511
Amenities
-
- Parking:
- Garage Door Opener
-
- # of Garages:
- 2
Interior
-
- Interior Features:
- Cathedral Ceiling(s), Ceiling Fans(s), Eat-in Kitchen, High Ceilings, Kitchen/Family Room Combo, Open Floorplan, Solid Wood Cabinets, Split Bedroom, Walk-In Closet(s)
-
- Appliances:
- Dishwasher, Dryer, Microwave, Range, Refrigerator, Washer
-
- Heating:
- Central
-
- Cooling:
- Central Air
Exterior
-
- Exterior Features:
- French Doors, Sliding Doors
-
- Lot Description:
- Oversized Lot, Sidewalk
School Information
-
- Elementary:
- Symmes-HB
-
- Middle:
- McLane-HB
-
- High:
- Spoto High-HB
Additional Information
-
- Days on Market:
- 18
Listing Details
- Listing Office:
- Homm Real Estate Services
