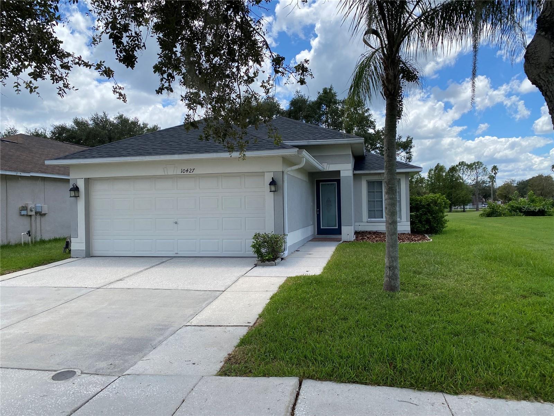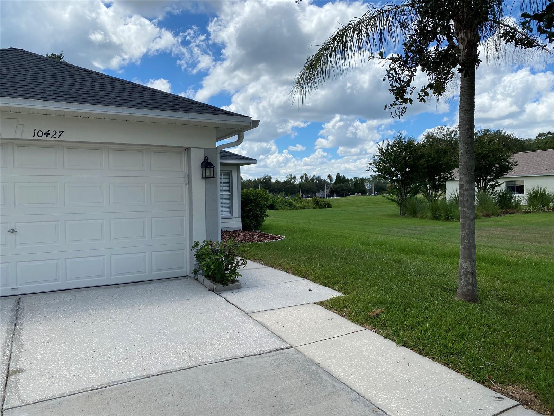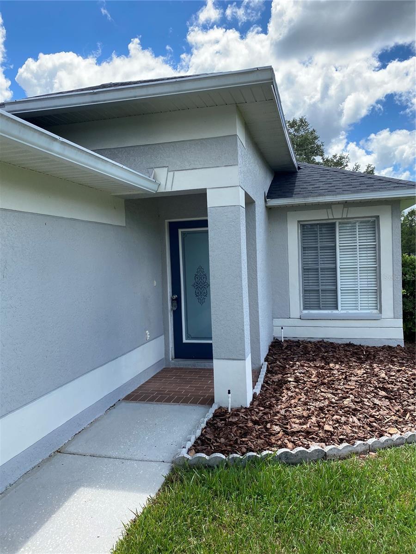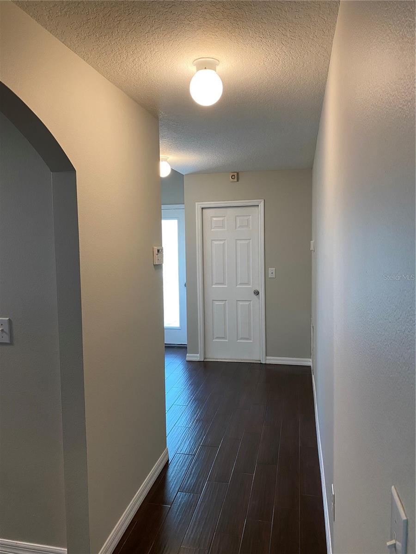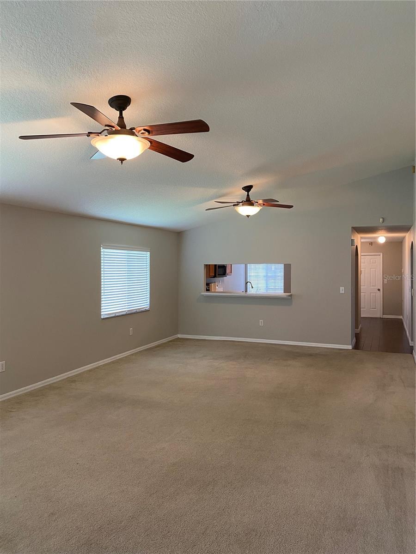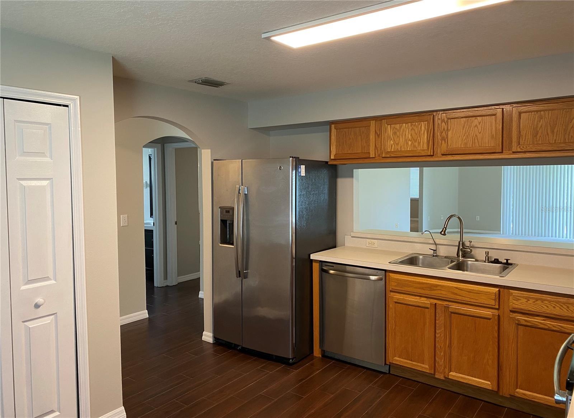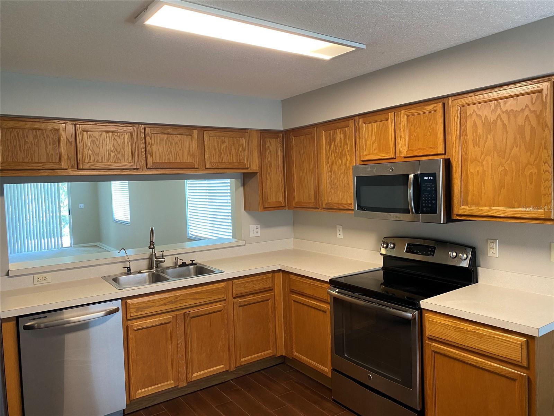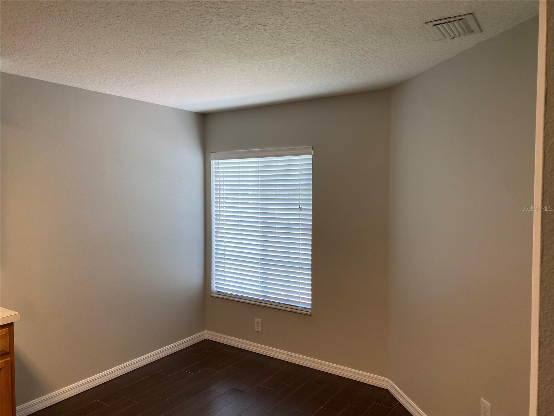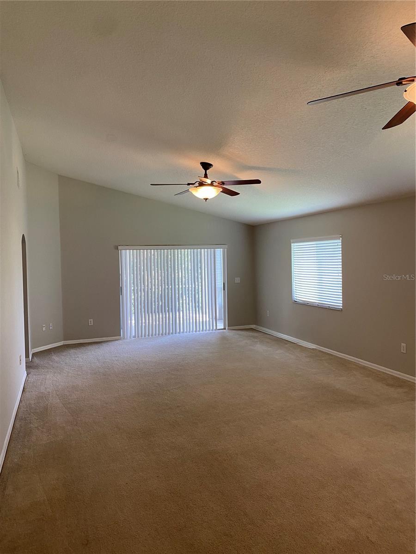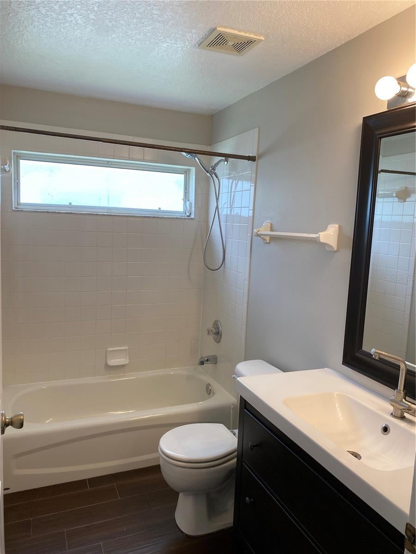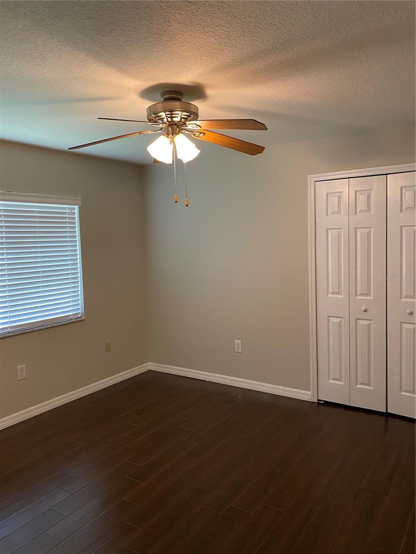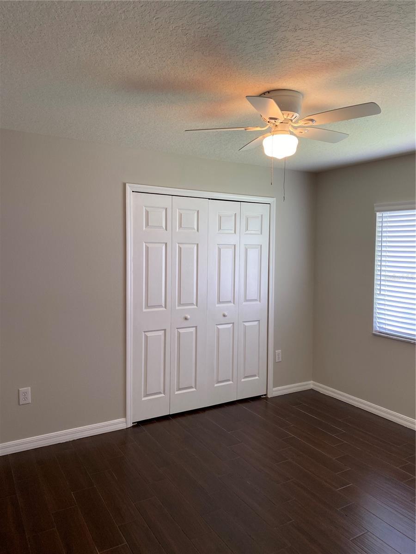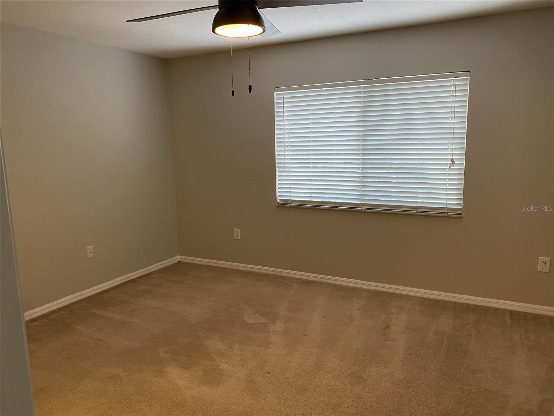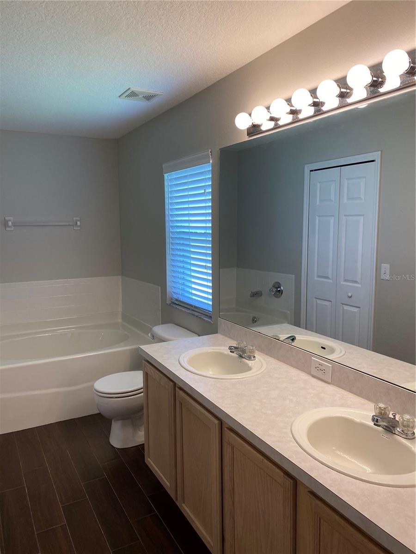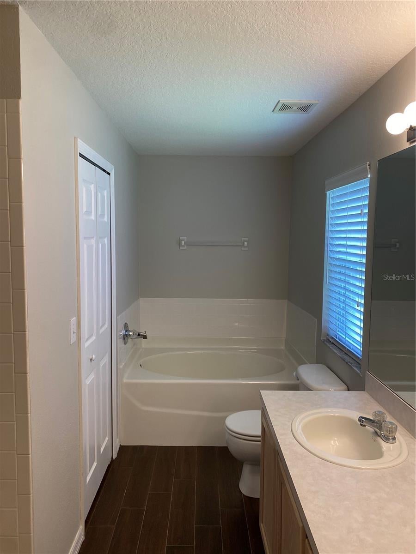$2,295 - 10427 Isleworth Avenue, TAMPA
- 3
- Bedrooms
- 2
- Baths
- 1,604
- SQ. Feet
- 0.11
- Acres
This home is located Hertiage Isles subdivision with easy access to HWY I-75 via Morris Bridge Rd or Bruce B Downs. It's within mins of USF, Wiregrass mall, and many shopping and restaurant options in New Tampa. This home offers: 1604 square feet on one floor, three bedrooms, two full baths, large living room dining room combo and large kitchen with breakfast nook. Plank tile flooring with carpet in master bedroom and living area. Master bathroom features large shower with separate extra-deep garden tub. All bedrooms and living area has ceiling fans. Entire unit has been painted with a neutral gray for easy decorating. Screen lanai with a great view of the golf course, this house is located on a quiet street with a large grass area next to home. Tenants have access to Hertiage Isles amenities which includes a resort style pool with large water slide, a lap pool, splash area, playground, sand volleyball court, basketball and tennis courts and full service restaurant/bar. Lawn maintenance included in the lease (No yard work required!). One year lease required, first months rent and equal security deposit required prior to moving in. Application fee for background checks per adult is $50.00 and HOA application fee is $200.00. Renters insurance is required. NO smoking and NO pets allowed.
Essential Information
-
- MLS® #:
- TB8305233
-
- Price:
- $2,295
-
- Bedrooms:
- 3
-
- Bathrooms:
- 2.00
-
- Full Baths:
- 2
-
- Square Footage:
- 1,604
-
- Acres:
- 0.11
-
- Year Built:
- 2001
-
- Type:
- Residential Lease
-
- Sub-Type:
- Single Family Residence
-
- Status:
- Active
Community Information
-
- Address:
- 10427 Isleworth Avenue
-
- Area:
- Tampa / Tampa Palms
-
- Subdivision:
- HERITAGE ISLES PH 1E UNIT 01
-
- City:
- TAMPA
-
- County:
- Hillsborough
-
- State:
- FL
-
- Zip Code:
- 33647
Amenities
-
- Parking:
- Garage Door Opener
-
- # of Garages:
- 2
-
- View:
- Golf Course
Interior
-
- Interior Features:
- Ceiling Fans(s), Living Room/Dining Room Combo, Open Floorplan, Walk-In Closet(s)
-
- Appliances:
- Cooktop, Dishwasher, Disposal, Dryer, Microwave, Range, Refrigerator, Washer
-
- Heating:
- Central
-
- Cooling:
- Central Air
Exterior
-
- Lot Description:
- Conservation Area, On Golf Course
Additional Information
-
- Days on Market:
- 47
Listing Details
- Listing Office:
- Live Real Estate Services Llc
