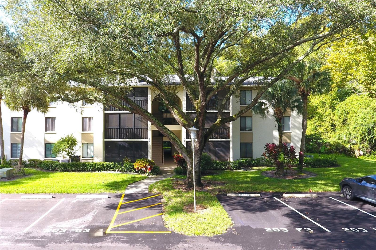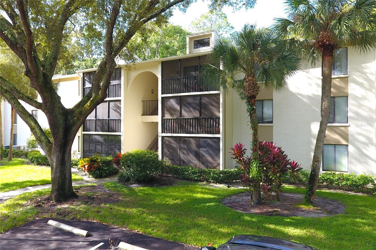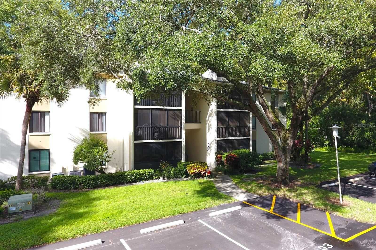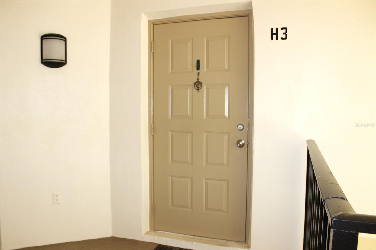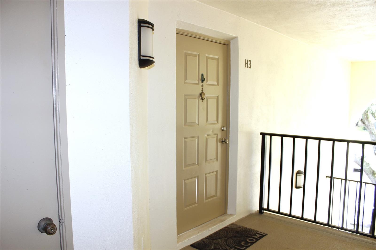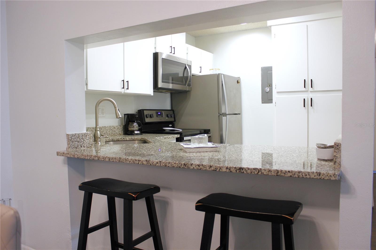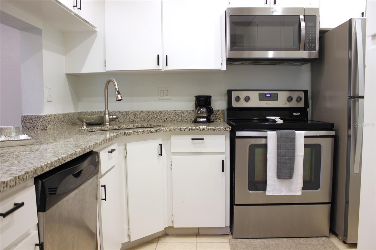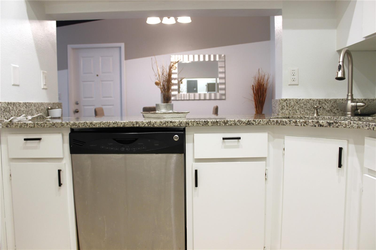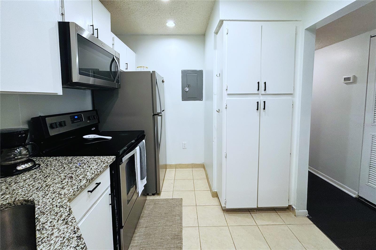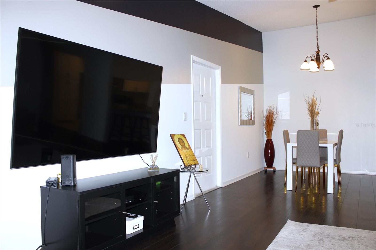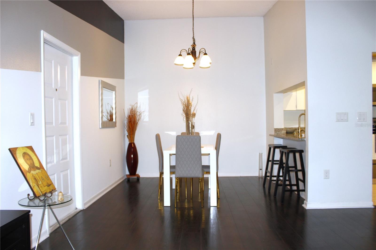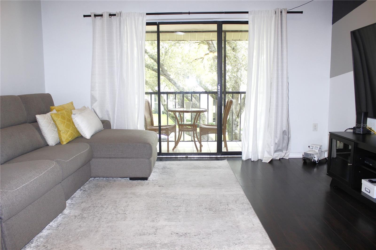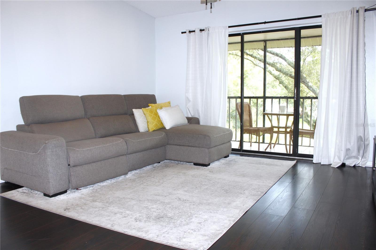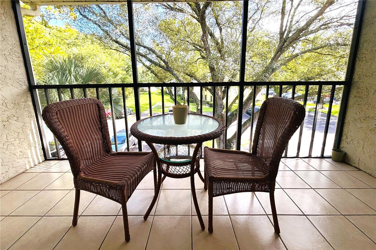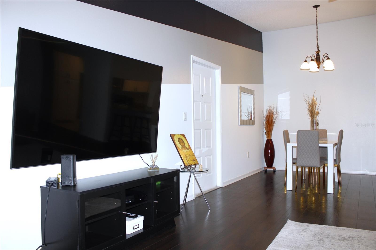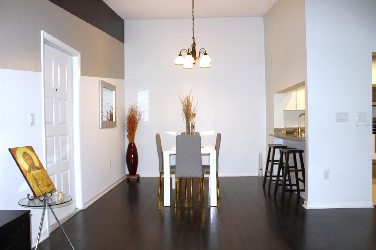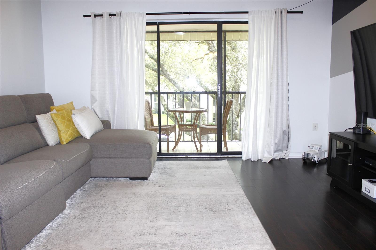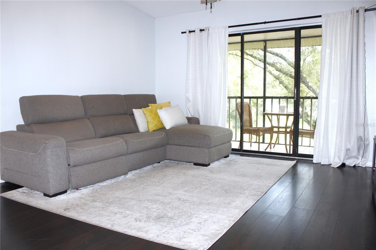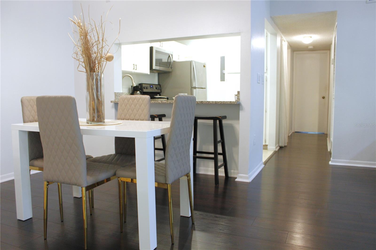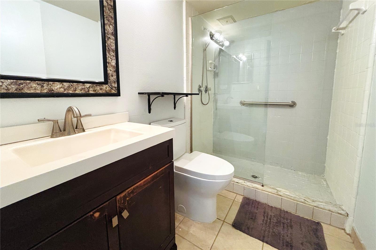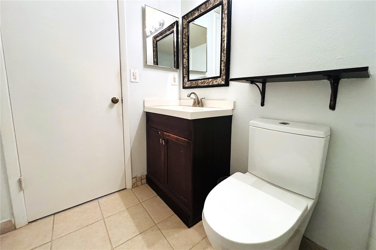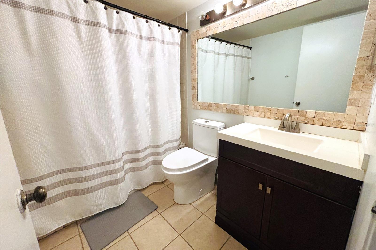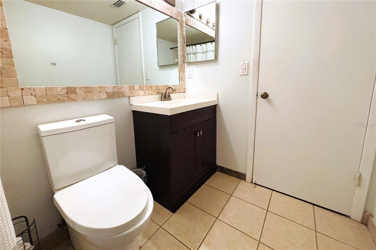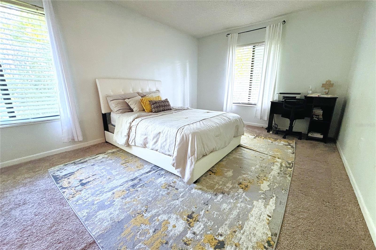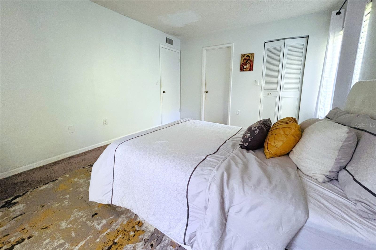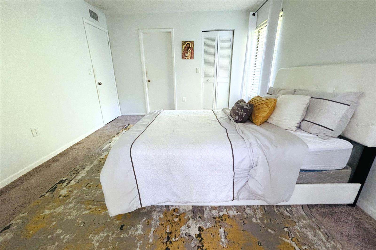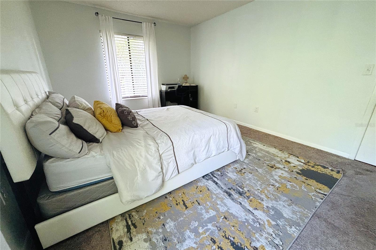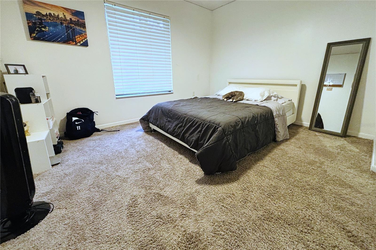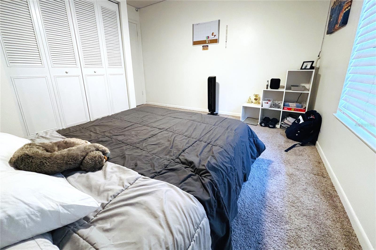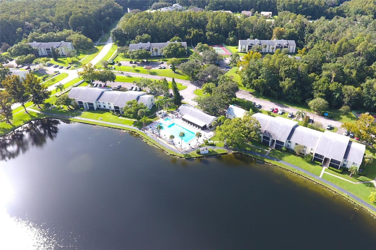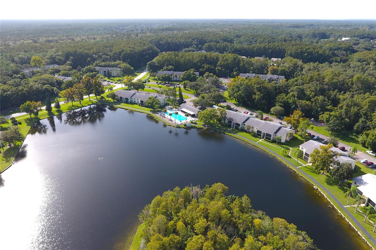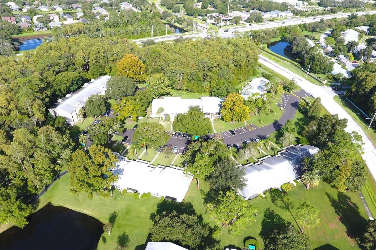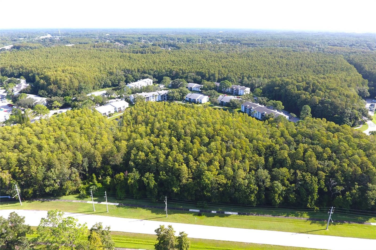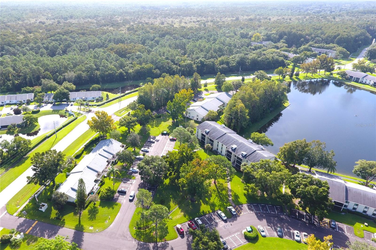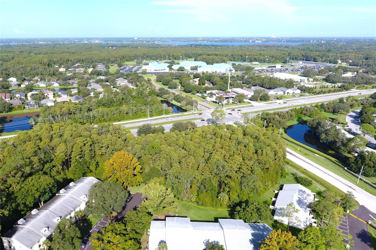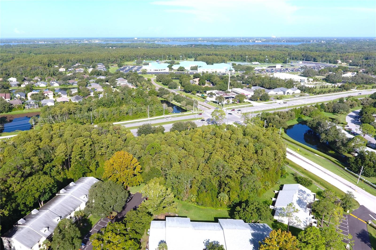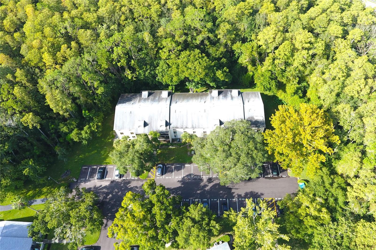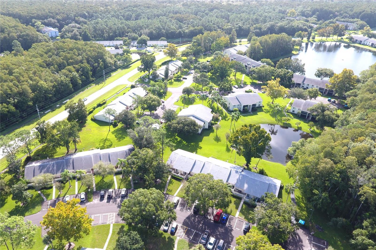$175,000 - 1398 Shady Pine Way H3, TARPON SPRINGS
- 2
- Bedrooms
- 2
- Baths
- 1,060
- SQ. Feet
- 1985
- Year Built
PRICE IMPROVEMENT!!! and seller motivated!!! Bring Your proposal to this beautifully updated and meticulously maintained, this top-floor, corner unit features 2 bedrooms and 2 bathrooms in a serene community cherished by its residents. Enjoy a sense of privacy with stunning wooded views of mature oak trees from every window. The kitchen boasts granite countertops, and the appliances were updated in 2016. The A/C system was fully replaced in 2015. The bathrooms were refreshed with new vanities and toilets in 2017. Additional conveniences include a private storage space in the hallway, one assigned parking spot, and ample guest parking for visitors. The Deer Hollow Community offers a range of amenities, including a clubhouse with social events, a heated pool, and a spa overlooking a beautiful pond. Enjoy tennis courts and walking trails, with HOA dues covering ground maintenance, exterior maintenance, building insurance, roof upkeep, water, sewer, and trash services. Full sidewalks provide a perfect setting for evening strolls or dog walks. The community boasts park-like landscapes, park benches, and bike racks for safe storage. Conveniently located near Tampa and Clearwater Beach, this condo is close to top-rated schools, shopping malls, restaurants, theaters, the Pinellas Trail and Florida's best beaches. Seller ready to review all offers
Essential Information
-
- MLS® #:
- TB8301203
-
- Price:
- $175,000
-
- Bedrooms:
- 2
-
- Bathrooms:
- 2.00
-
- Full Baths:
- 2
-
- Square Footage:
- 1,060
-
- Acres:
- 0.00
-
- Year Built:
- 1985
-
- Type:
- Residential
-
- Sub-Type:
- Condominium
-
- Status:
- Active
Community Information
-
- Address:
- 1398 Shady Pine Way H3
-
- Area:
- Tarpon Springs
-
- Subdivision:
- PINE RIDGE AT LAKE TARPON VILLAGE
-
- City:
- TARPON SPRINGS
-
- County:
- Pinellas
-
- State:
- FL
-
- Zip Code:
- 34688
Amenities
-
- Amenities:
- Clubhouse, Pool, Recreation Facilities, Spa/Hot Tub, Tennis Court(s), Vehicle Restrictions
Interior
-
- Interior Features:
- Cathedral Ceiling(s), Open Floorplan, Solid Surface Counters, Walk-In Closet(s)
-
- Appliances:
- Dishwasher, Microwave, Range, Refrigerator
-
- Heating:
- Central
-
- Cooling:
- Central Air
-
- # of Stories:
- 1
Exterior
-
- Exterior Features:
- Lighting
-
- Roof:
- Shingle
-
- Foundation:
- Slab
School Information
-
- Elementary:
- Cypress Woods Elementary-PN
-
- Middle:
- Tarpon Springs Middle-PN
-
- High:
- East Lake High-PN
Additional Information
-
- Days on Market:
- 275
Listing Details
- Listing Office:
- Miriam Hurtado Real Estate Group
